1.657.000 EUR
1.657.000 EUR
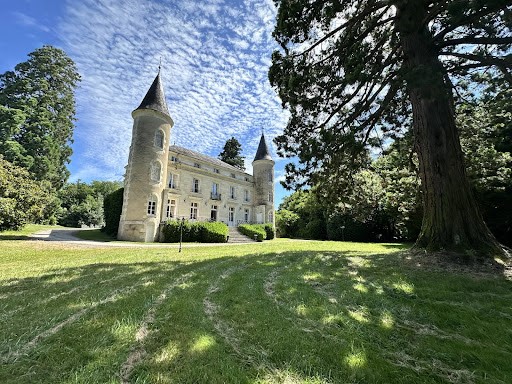
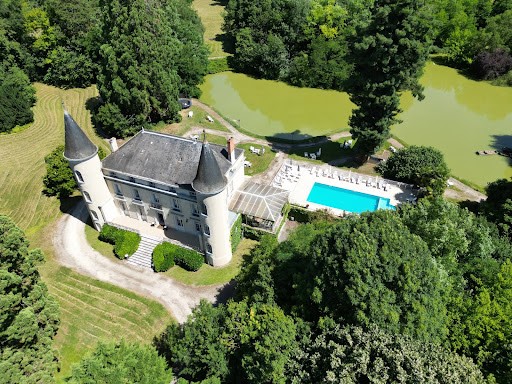
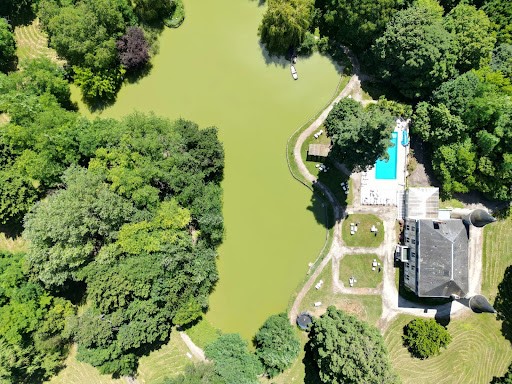
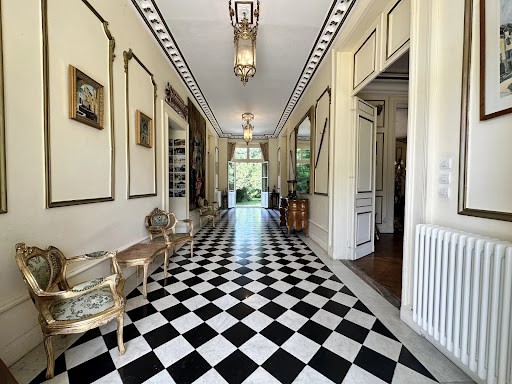
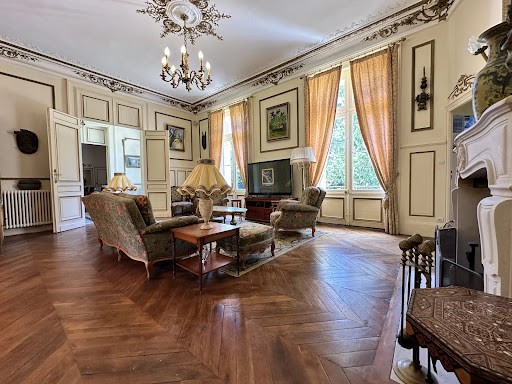
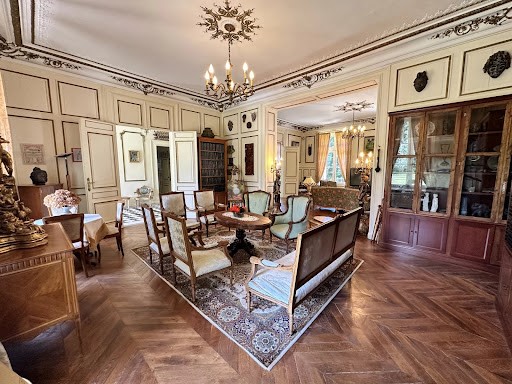
This description has been automatically translated from French. Mehr anzeigen Weniger anzeigen Nichée dans un cadre privilégié de la région Centre-Val de Loire, cette majestueuse demeure vous offre une opportunité d'acquérir un véritable trésor architectural.
Avec son élégante silhouette de la Renaissance, elle incarne l'authenticité et le raffinement de l'histoire française.
Au fil des siècles, le château a appartenu à différentes familles nobles, telles que la famille Lhéritier de Chézelle (général de Napoléon 1er).
Le château est composé, au rez-de-chaussée, d’un spacieux hall d’entrée desservant un double séjour, une salle à manger, une cuisine, un bureau et une véranda.
L’ensemble de ces espaces est baigné de lumière grâce à ses nombreuses ouvertures traversantes.
Au rez-de-jardin, vous trouverez une cuisine, une grande salle de jeux, la chaufferie, une buanderie, un garage ainsi que de nombreux espaces pouvant servir de stockage ou être utilisés selon vos besoins.
Le premier étage est composé d'un grand dégagement desservant cinq chambres avec salles de bains, et le second étage compte six chambres avec salles de bains.
Pour finir, vous disposez d’un vaste grenier.
La propriété comprend également plusieurs dépendances : une maison de gardien de 140 m², un atelier, ainsi qu’une maison avec salle de réception de 300 m².
Vous profiterez également de la piscine chauffée de 15x6 mètres et d'un lac pour de petites balades en bateau.
Pour plus d'informations, contactez Jonathan Ciette, votre consultant en immobilier résidentiel.
Honoraires à la charge du vendeur.
“Les informations sur les risques auxquels ce bien est exposé sont disponibles sur le site Géorisques : ... georisques. gouv. fr ”. Nestled in a privileged setting of the Centre-Val de Loire region, this majestic residence offers you the opportunity to acquire a true architectural treasure.With its elegant Renaissance silhouette, it embodies the authenticity and refinement of French history.Over the centuries, the château has belonged to various noble families, such as the Lhéritier de Chézelle family (general of Napoleon I).The château consists, on the ground floor, of a spacious entrance hall leading to a double living room, a dining room, a kitchen, an office, and a veranda.All of these spaces are bathed in light thanks to its numerous cross openings.On the garden level, you will find a kitchen, a large games room, the boiler room, a laundry room, a garage, as well as several spaces that can be used for storage or according to your needs.The first floor features a large landing serving five bedrooms with bathrooms, and the second floor has six bedrooms with bathrooms.Finally, you have a vast attic.The property also includes several outbuildings: a 140 m² caretaker's house, a workshop, and a house with a reception room of 300 m².You will also enjoy the 15x6 meter heated pool and a lake for small boat rides.For more information, contact Jonathan Ciette, your residential real estate consultant.Fees to be paid by the seller."Information about the risks to which this property is exposed is available on the Géorisques website: ... />
This description has been automatically translated from French.