DIE BILDER WERDEN GELADEN…
Häuser & einzelhäuser zum Verkauf in Pianottoli-Caldarello
3.250.000 EUR
Häuser & Einzelhäuser (Zum Verkauf)
Aktenzeichen:
EDEN-T101499262
/ 101499262
Aktenzeichen:
EDEN-T101499262
Land:
FR
Stadt:
Pianottoli-Caldarello
Postleitzahl:
20131
Kategorie:
Wohnsitze
Anzeigentyp:
Zum Verkauf
Immobilientyp:
Häuser & Einzelhäuser
Größe der Immobilie :
270 m²
Größe des Grundstücks:
4.500 m²
Zimmer:
5
Schlafzimmer:
5
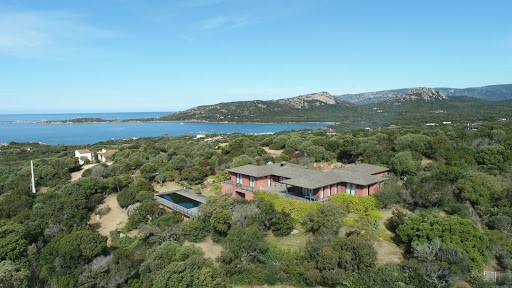
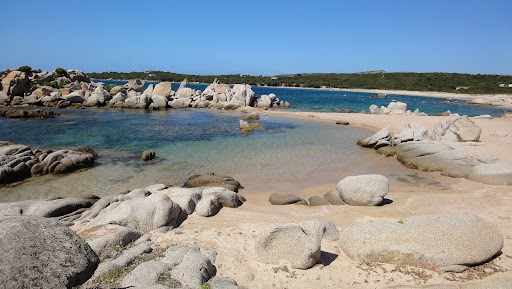
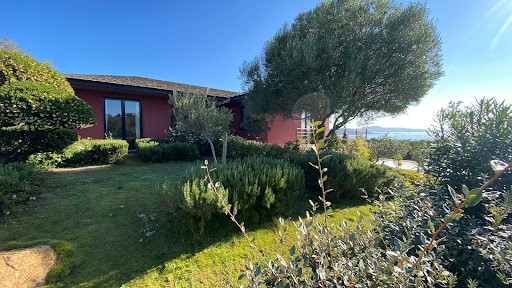
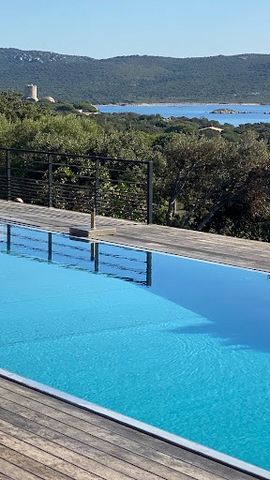
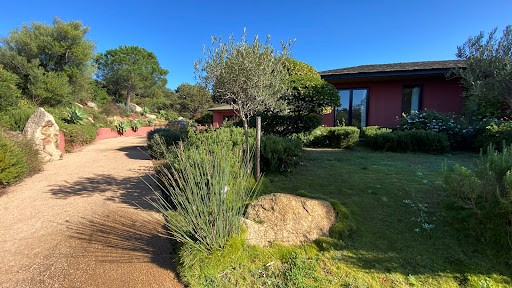
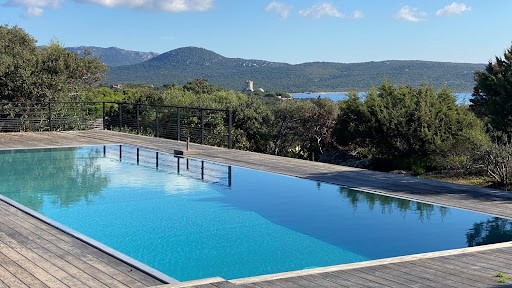
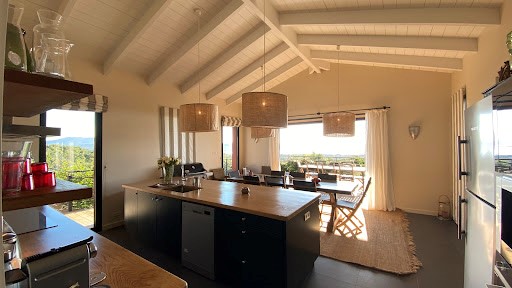
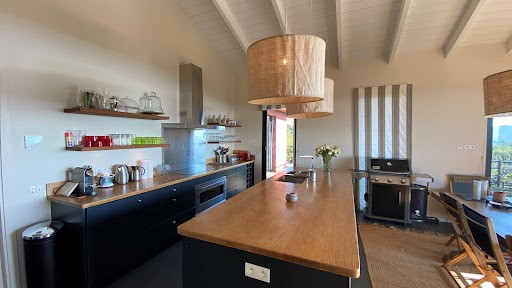
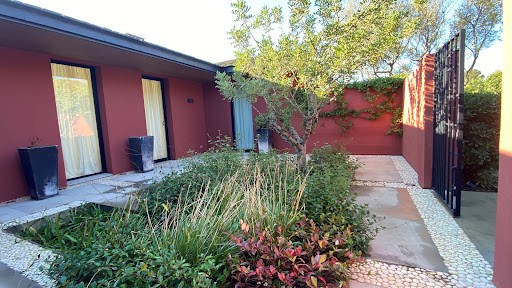
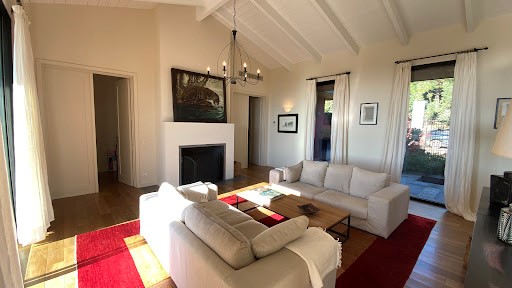
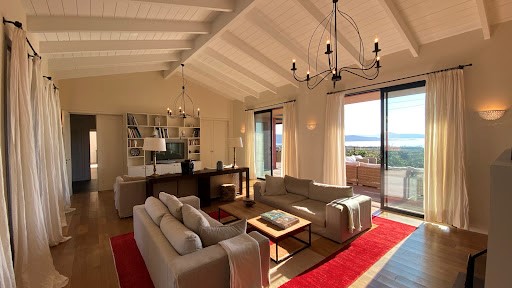
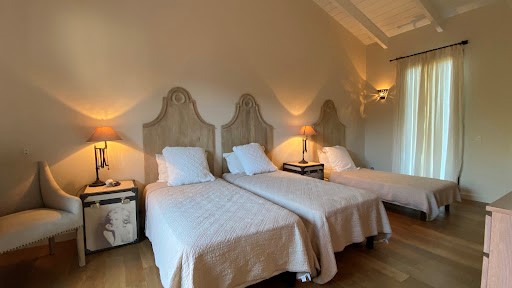
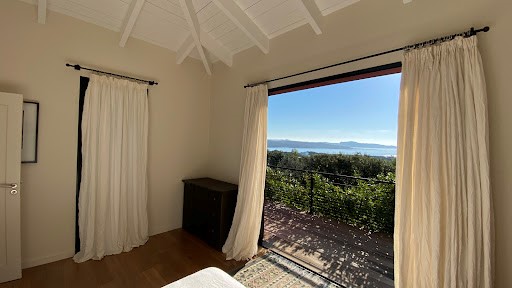

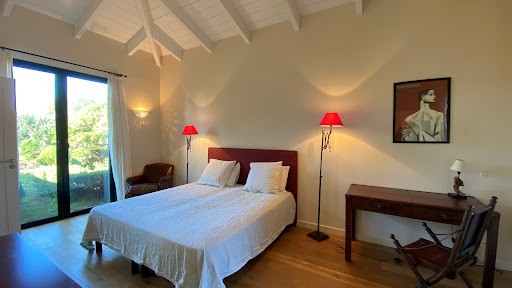
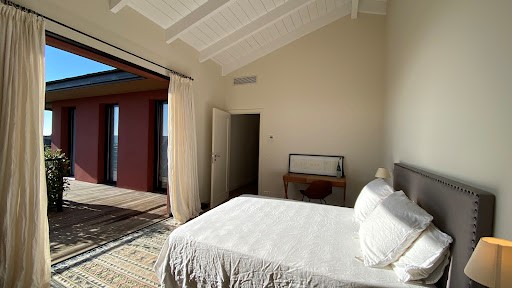
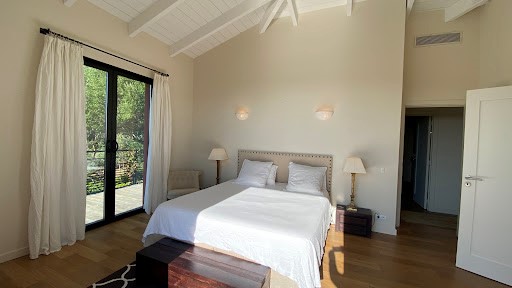
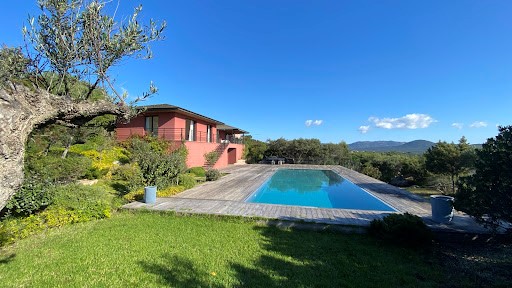

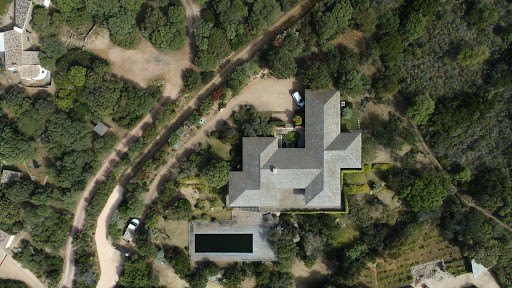

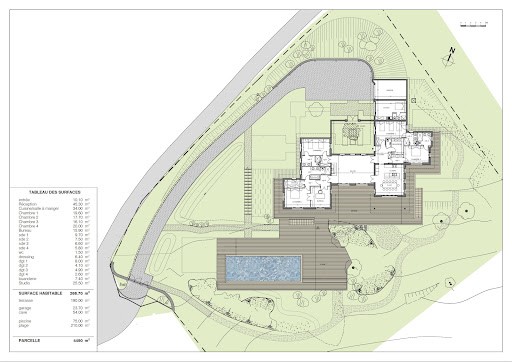

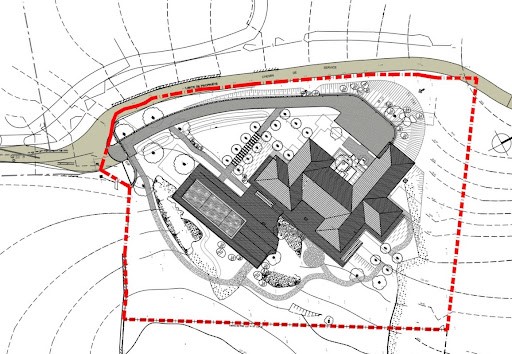

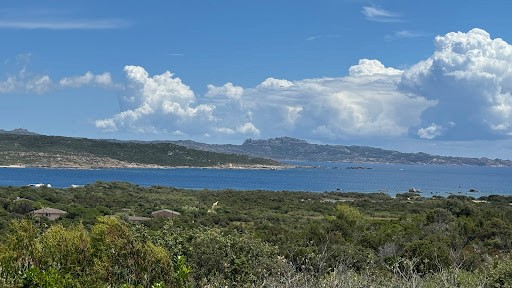
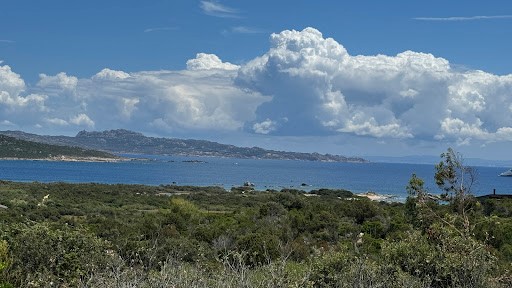
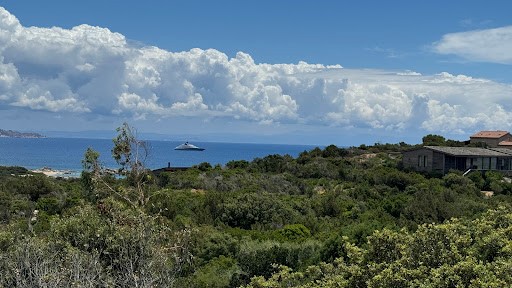
It is composed of an entrance on the patio side, a distribution hall, a guest toilet, a living room with its fireplace and TV corner, a fully equipped kitchen, four bedrooms, four bathrooms, toilets, a laundry room. / laundry room, an office, various wooden terraces of 190 m² facing the sea, a covered terrace and its dining area on the kitchen side.
An independent studio including a dining area and kitchenette and a large bed located at the back of the room and a bathroom wc. In the basement, a storage space of 54 m², a shower room and its toilet.
A garage of 24 m². A heated salt swimming pool 15 x 5 and its dek of 210 m². The park of 4500 m² and enclosed, landscaped, planted with natural species with automatic watering, visitor parking, gate with digital code. Mehr anzeigen Weniger anzeigen Belle villa d'architecte, soignée et située dans un environnement de qualité, au calme sans vis à vis et à l'abri des regards.
Elle est composée d'une d'entré côté patio, un hall de distribution, un wc d’invité, un salon avec sa cheminée et son coin TV, une cuisine entièrement équipée, quatre chambres, quatre SDB wc, une pièce de type laverie / buanderie, un bureau, différentes terrasses en bois de 190 m² face à la mer, une terrasse couverte et son coin repas côté cuisine.
Un studio indépendant comprenant un coin repas et sa kitchenette et un grand lit situé au fond de la pièce et une SDB wc. Au sous-sol un espace de rangement de 54 m², une salle de douche et son wc.
Un garage de 24 m².Une piscine au sel chauffée 15 x 5 et son dek de 210 m².Le parc de 4500 m² et clôt, paysagé, arboré d'essences naturels avec un arrosage automatique, parking visiteurs, portail avec digicode. Beautiful architect-designed villa, neat and located in a quality environment, quiet and not overlooked and out of sight.
It is composed of an entrance on the patio side, a distribution hall, a guest toilet, a living room with its fireplace and TV corner, a fully equipped kitchen, four bedrooms, four bathrooms, toilets, a laundry room. / laundry room, an office, various wooden terraces of 190 m² facing the sea, a covered terrace and its dining area on the kitchen side.
An independent studio including a dining area and kitchenette and a large bed located at the back of the room and a bathroom wc. In the basement, a storage space of 54 m², a shower room and its toilet.
A garage of 24 m². A heated salt swimming pool 15 x 5 and its dek of 210 m². The park of 4500 m² and enclosed, landscaped, planted with natural species with automatic watering, visitor parking, gate with digital code.