2.900.000 EUR
DIE BILDER WERDEN GELADEN…
Häuser & Einzelhäuser (Zum Verkauf)
Aktenzeichen:
EDEN-T101457791
/ 101457791
Aktenzeichen:
EDEN-T101457791
Land:
PT
Stadt:
Aljezur
Kategorie:
Wohnsitze
Anzeigentyp:
Zum Verkauf
Immobilientyp:
Häuser & Einzelhäuser
Größe der Immobilie :
259 m²
Größe des Grundstücks:
850 m²
Zimmer:
8
Schlafzimmer:
7
ÄHNLICHE IMMOBILIENANZEIGEN
IMMOBILIENPREIS DES M² DER NACHBARSTÄDTE
| Stadt |
Durchschnittspreis m2 haus |
Durchschnittspreis m2 wohnung |
|---|---|---|
| Luz | 5.339 EUR | 4.676 EUR |
| Budens | 4.162 EUR | - |
| Portimão | 3.098 EUR | 3.389 EUR |
| Alcantarilha | 3.512 EUR | - |
| Algoz | 2.807 EUR | - |
| Guia | 4.482 EUR | - |
| Albufeira | 4.030 EUR | 3.900 EUR |
| Albufeira | 4.327 EUR | 4.005 EUR |
| Faro | 3.519 EUR | 3.944 EUR |
| Boliqueime | 3.711 EUR | - |
| Quarteira | 5.220 EUR | 4.947 EUR |
| São Brás de Alportel | 2.860 EUR | 2.483 EUR |
| São Brás de Alportel | 2.743 EUR | 2.389 EUR |
| Faro | 3.770 EUR | 3.876 EUR |
| Estoi | 3.818 EUR | - |
| Olhão | 3.211 EUR | 3.601 EUR |
| Olhão | 3.186 EUR | 3.254 EUR |
| Moncarapacho | 3.706 EUR | - |
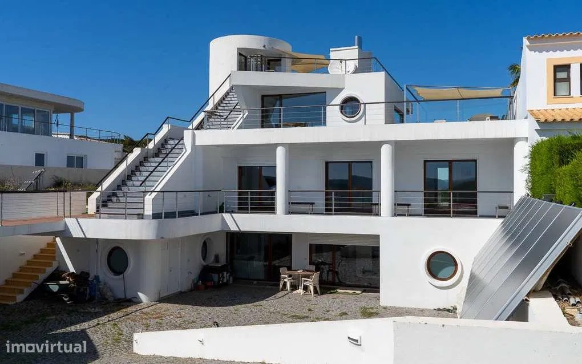
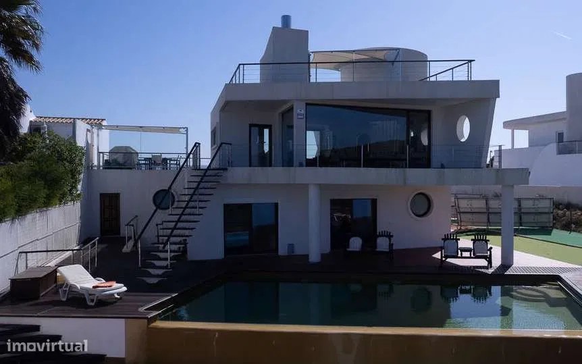
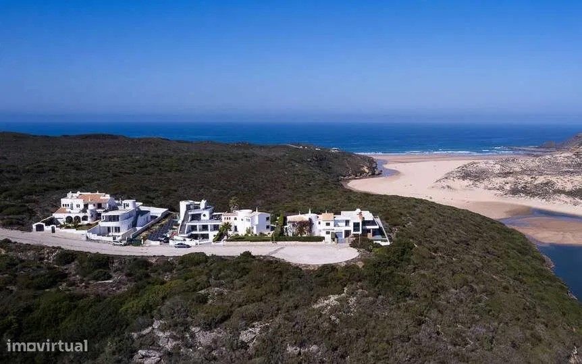
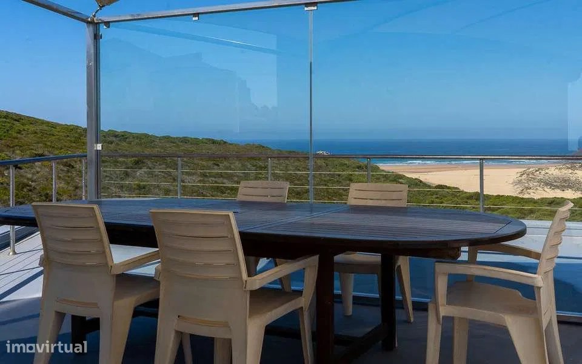
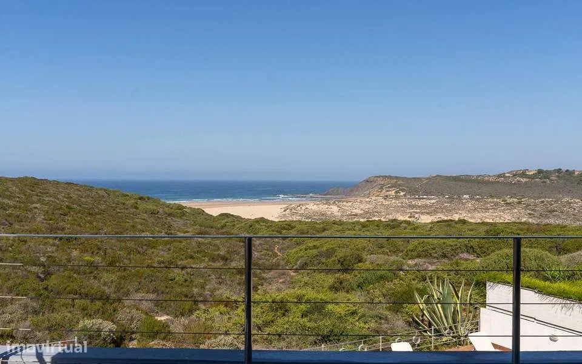
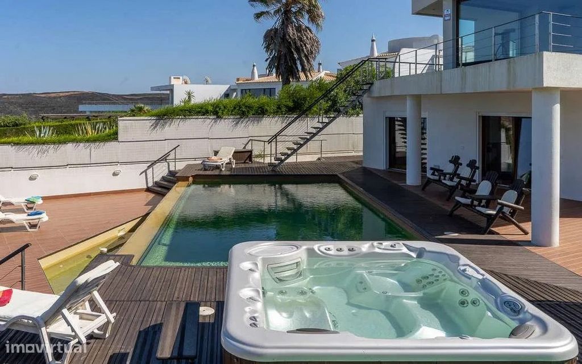
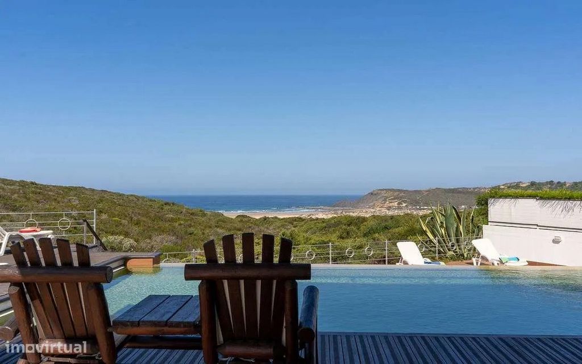
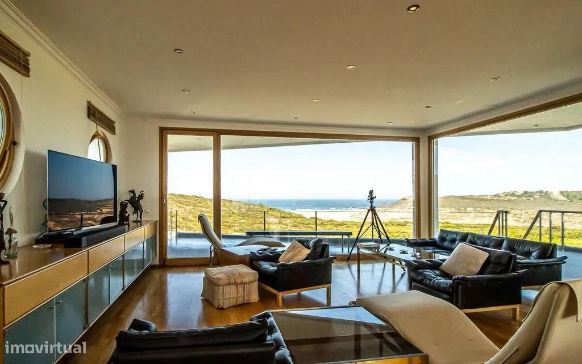
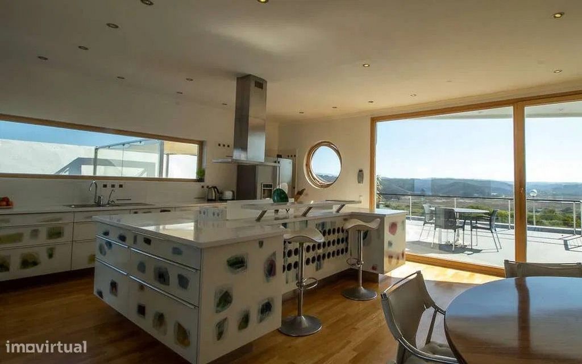
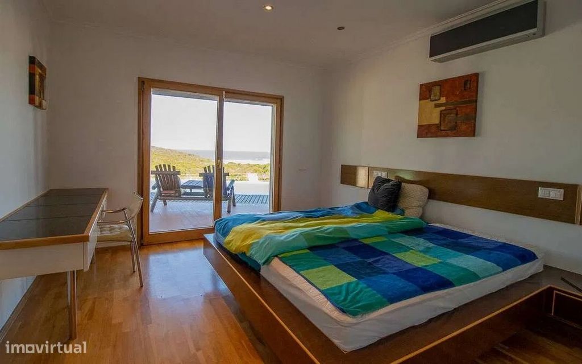
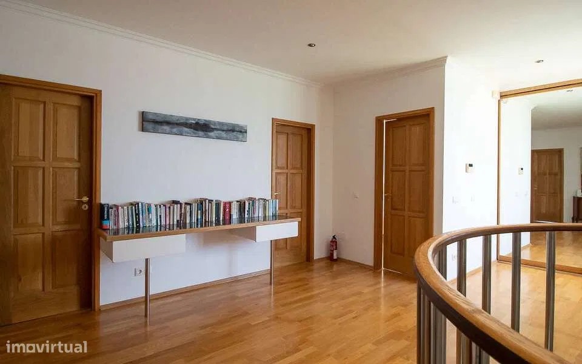
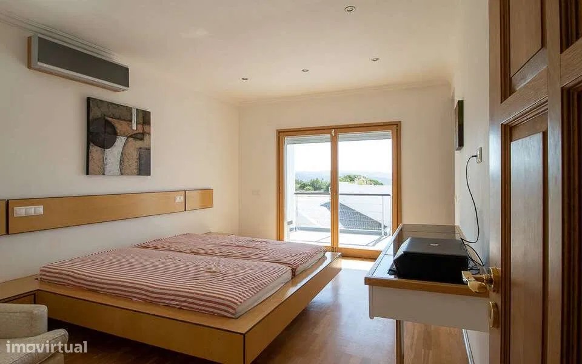
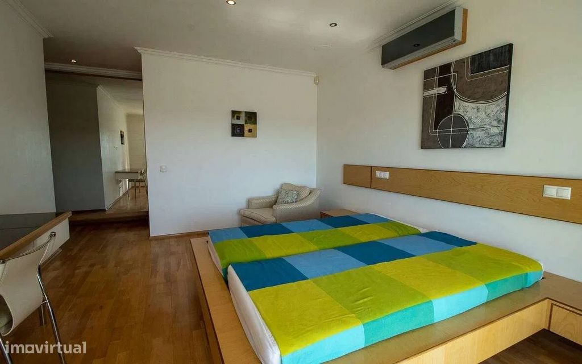
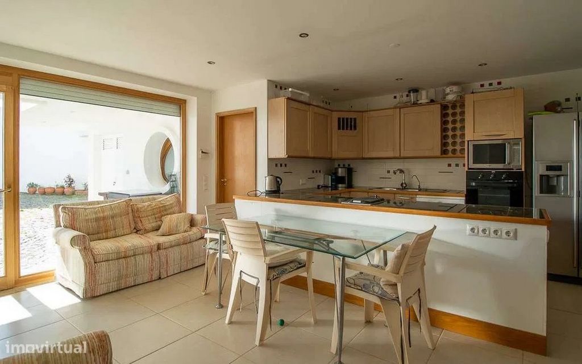
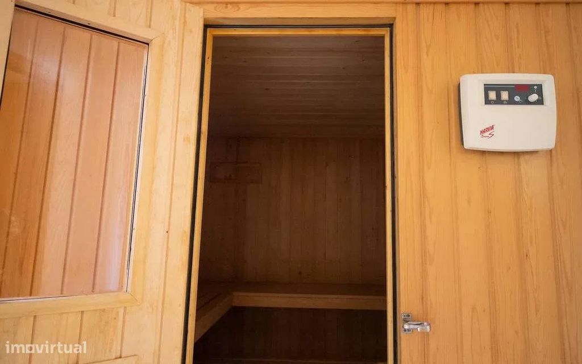
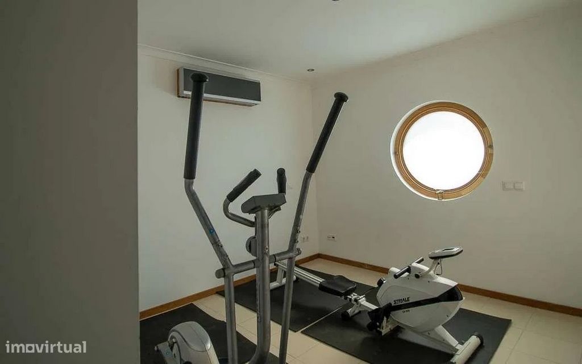
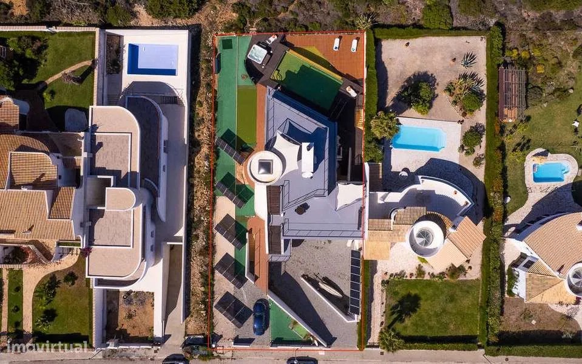
Located in the Urbanization of Espartal with an area of 259 m2 on a plot of 850 m2, this villa consists of 3 floors, which are divided as follows:
On the 0th floor there are 2 bedrooms en suite, living room, kitchen, laundry, it is also on this floor that the sauna and gym are located, outside this floor is the swimming pool, jacuzzi and the garden.
The 1st floor has 5 bedrooms all en suite and with access to the terrace, with wardrobes and air conditioning, the bedrooms offer stunning views over the river and the sea.
On the 2nd floor there is the fabulous living room with views of the sea and river, an open space kitchen, fully equipped and with the particularity of having an elevator to serve meals to the upper floor where the barbecue and a leisure area are located.
The villa also offers several extras; solar panels that provide the heating for the sanitary water for the underfloor heating and for the heating of the pool.
Book your visit now. Mehr anzeigen Weniger anzeigen Fantástica moradia de estilo contemporâneo , construída com materiais de primeira qualidade.
Localizada na Urbanização do Espartal com uma área de 259 m2 inserida num lote com 850 m2, esta moradia é composta por 3 pisos, que se dividem da seguinte forma:
No piso 0 dispõe de 2 quartos em suite, sala, cozinha, lavandaria, é também neste piso que se localiza a sauna e o ginásio, no exterior deste piso encontra-se a piscina, jacuzzi e o jardim.
O piso 1 dispõe de 5 quartos todos em suite e com acesso ao terraço, com roupeiros e ar condicionado os quartos oferecem vistas deslumbrantes sobre o rio e sobre o mar.
No piso 2 encontra-se a fabulosa sala de estar com vistas obre o mar e rio, uma cozinha em open space ,totalmente equipada e com a particularidade de ter um elevador para servir refeições ao piso superior onde se encontra o barbecue e uma zona de lazer.
A moradia oferece ainda vários extras; painéis solares que fornecem o aquecimento para as águas sanitárias para o piso radiante e para aquecimento da piscina.
marque já a sua visita. Fantastic contemporary style villa, built with top quality materials.
Located in the Urbanization of Espartal with an area of 259 m2 on a plot of 850 m2, this villa consists of 3 floors, which are divided as follows:
On the 0th floor there are 2 bedrooms en suite, living room, kitchen, laundry, it is also on this floor that the sauna and gym are located, outside this floor is the swimming pool, jacuzzi and the garden.
The 1st floor has 5 bedrooms all en suite and with access to the terrace, with wardrobes and air conditioning, the bedrooms offer stunning views over the river and the sea.
On the 2nd floor there is the fabulous living room with views of the sea and river, an open space kitchen, fully equipped and with the particularity of having an elevator to serve meals to the upper floor where the barbecue and a leisure area are located.
The villa also offers several extras; solar panels that provide the heating for the sanitary water for the underfloor heating and for the heating of the pool.
Book your visit now. Fantastyczna willa w nowoczesnym stylu, zbudowana z najwyższej jakości materiałów.
Położona w urbanizacji Espartal o powierzchni 259 m2 na działce o powierzchni 850 m2, ta willa składa się z 3 pięter, które są podzielone w następujący sposób:
Na 0 piętrze znajdują się 2 sypialnie z łazienką, salon, kuchnia, pralnia, na tym piętrze znajduje się również sauna i siłownia, na zewnątrz tego piętra znajduje się basen, jacuzzi i ogród.
Na 1. piętrze znajduje się 5 sypialni z łazienkami i wyjściem na taras, z szafami i klimatyzacją, z sypialni roztacza się wspaniały widok na rzekę i morze.
Na 2 piętrze znajduje się wspaniały salon z widokiem na morze i rzekę, kuchnia na otwartej przestrzeni, w pełni wyposażona, a jej cechą szczególną jest winda do serwowania posiłków na wyższe piętro, gdzie znajduje się grill i strefa rekreacyjna.
Willa oferuje również kilka dodatków; Panele słoneczne, które zapewniają ogrzewanie wody sanitarnej, ogrzewanie podłogowe i ogrzewanie basenu.
Zarezerwuj wizytę już teraz.