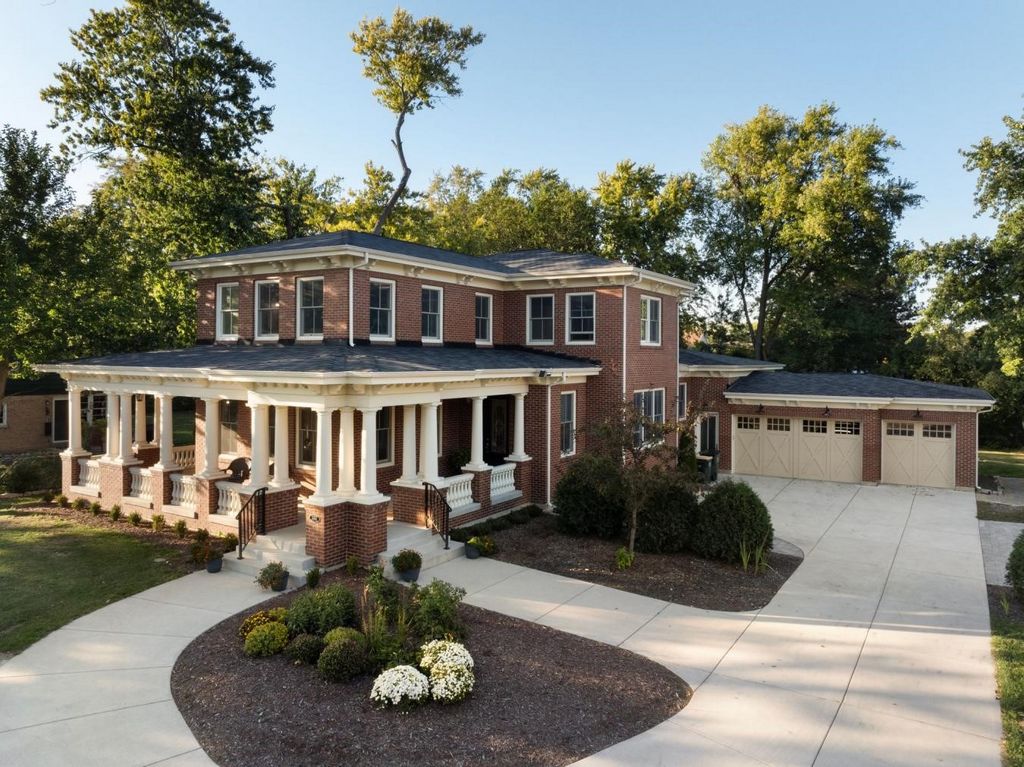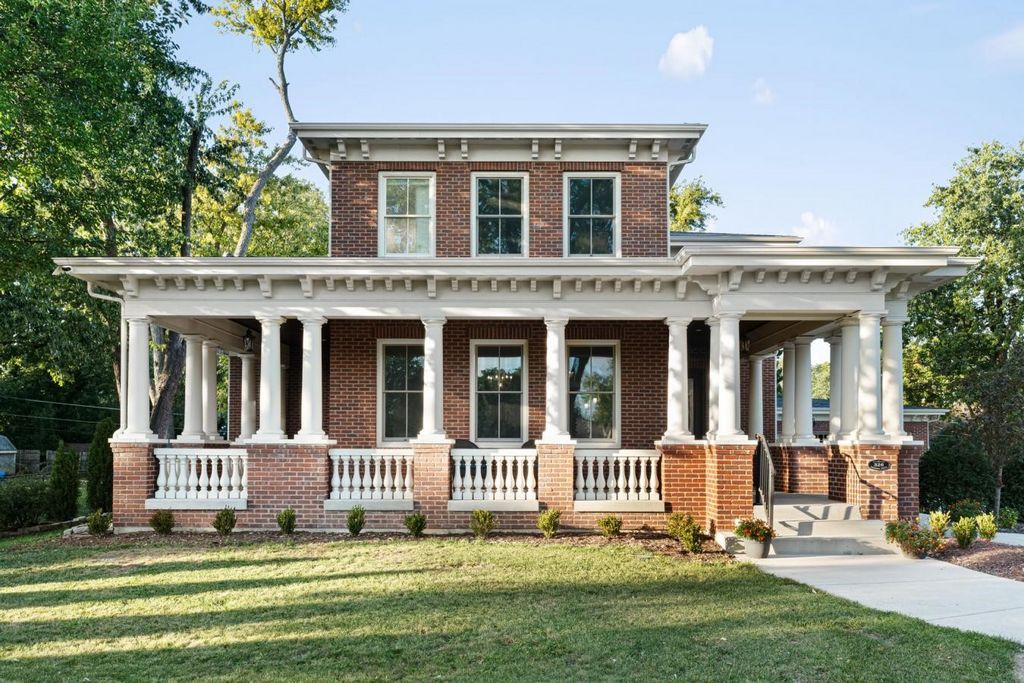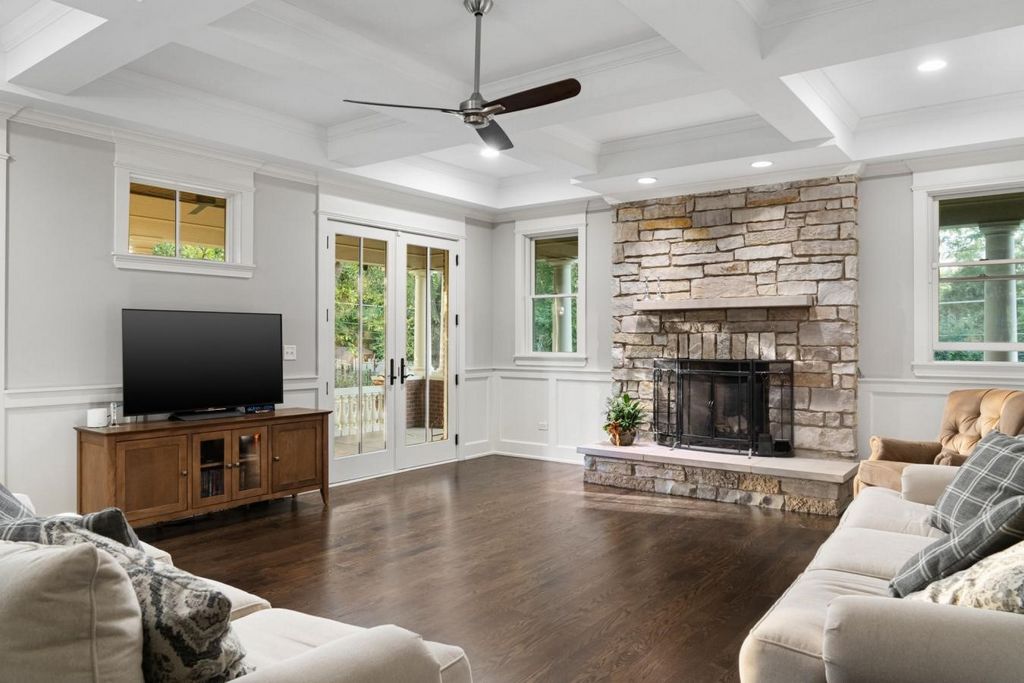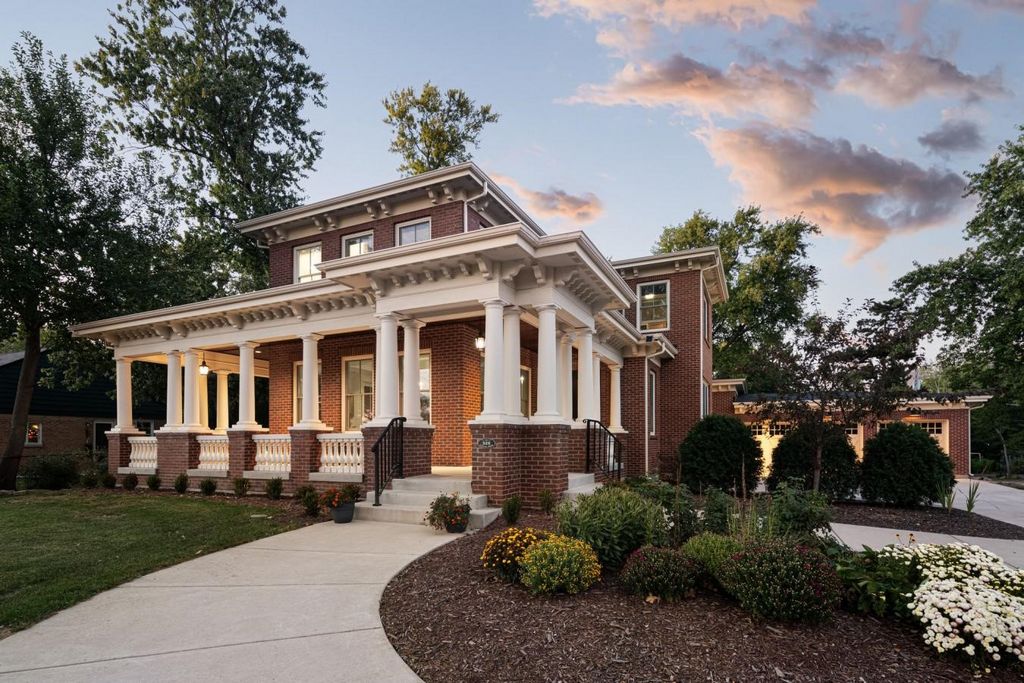DIE BILDER WERDEN GELADEN…
Häuser & einzelhäuser zum Verkauf in Rolling Meadows
1.953.125 EUR
Häuser & Einzelhäuser (Zum Verkauf)
Aktenzeichen:
EDEN-T101425562
/ 101425562
Nestled in the prestigious Scarsdale Estates Subdivision of Arlington Heights, this stunning 5-bedroom, 4.5-bathroom Colonial home, built in 2019, offers just under 4,500 square feet of luxury living. The open floor plan showcases beautiful hardwood floors, recessed ceilings ranging from 9 to 10 feet, and an inviting family room with a stone fireplace. The chef's kitchen features high-end Sub-Zero and Thermador appliances, a double oven, and flows seamlessly into the formal dining room, which provides access to the front porch. The first floor includes a bedroom with a private bath, an office, and a laundry room with a chute connecting to the second floor. The spacious mudroom leads to a heated 3.5-car garage. The primary suite boasts its own fireplace and a spa-like master bath with a soaking tub. Additional highlights include a whole-home backup generator, 400-amp electric service, an easy-access stairway from the garage to the partially finished basement, and coffered ceilings in the living and dining rooms. Located within the highly-rated Prospect High School district, this home combines modern elegance with functional amenities, including a drainage system around the perimeter, Ethernet throughout, and an oversized garage ideal for larger vehicles or trailers. Steps from shopping and restaurants!
Mehr anzeigen
Weniger anzeigen
Nestled in the prestigious Scarsdale Estates Subdivision of Arlington Heights, this stunning 5-bedroom, 4.5-bathroom Colonial home, built in 2019, offers just under 4,500 square feet of luxury living. The open floor plan showcases beautiful hardwood floors, recessed ceilings ranging from 9 to 10 feet, and an inviting family room with a stone fireplace. The chef's kitchen features high-end Sub-Zero and Thermador appliances, a double oven, and flows seamlessly into the formal dining room, which provides access to the front porch. The first floor includes a bedroom with a private bath, an office, and a laundry room with a chute connecting to the second floor. The spacious mudroom leads to a heated 3.5-car garage. The primary suite boasts its own fireplace and a spa-like master bath with a soaking tub. Additional highlights include a whole-home backup generator, 400-amp electric service, an easy-access stairway from the garage to the partially finished basement, and coffered ceilings in the living and dining rooms. Located within the highly-rated Prospect High School district, this home combines modern elegance with functional amenities, including a drainage system around the perimeter, Ethernet throughout, and an oversized garage ideal for larger vehicles or trailers. Steps from shopping and restaurants!
Aktenzeichen:
EDEN-T101425562
Land:
US
Stadt:
Arlington Heights
Postleitzahl:
60005
Kategorie:
Wohnsitze
Anzeigentyp:
Zum Verkauf
Immobilientyp:
Häuser & Einzelhäuser
Größe der Immobilie :
418 m²
Zimmer:
5
Schlafzimmer:
5
Badezimmer:
4
WC:
1









