650.000 EUR
4 Ba
494 m²
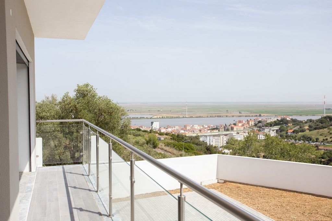
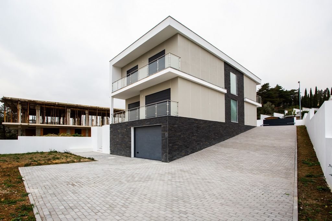

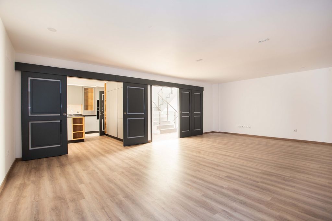
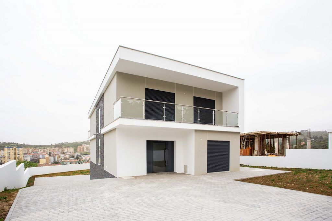
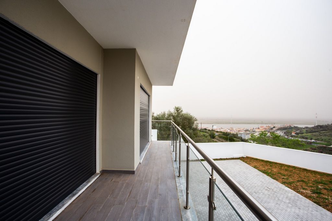

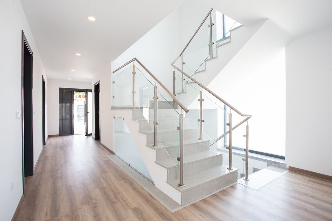


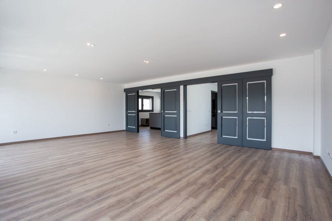
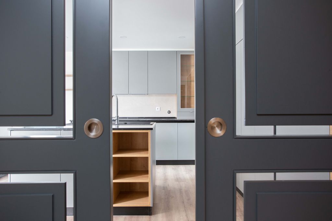
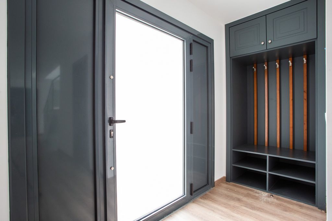
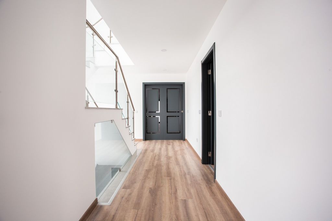
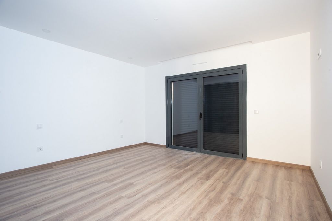

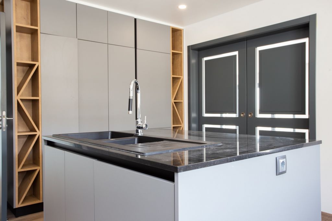
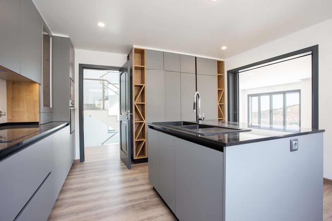
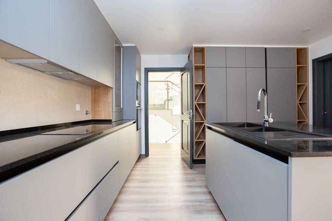

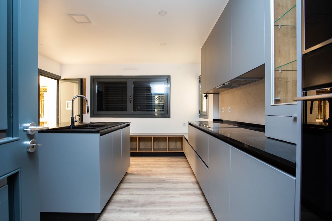

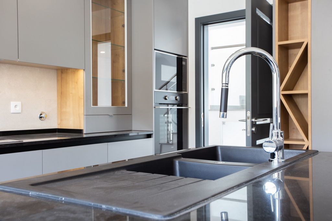
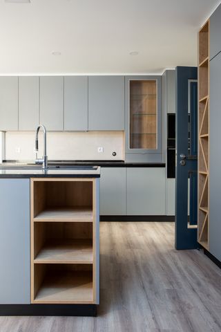

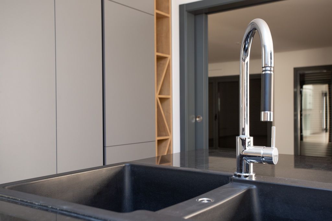

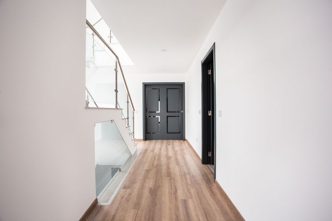
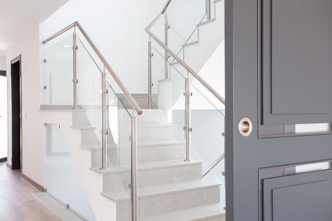
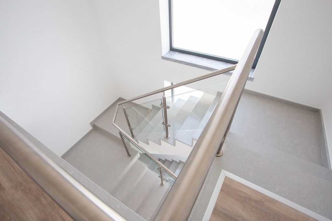

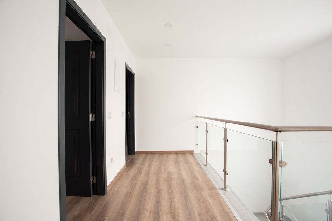
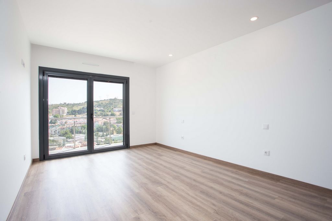


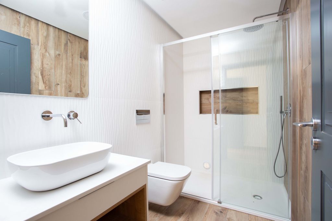
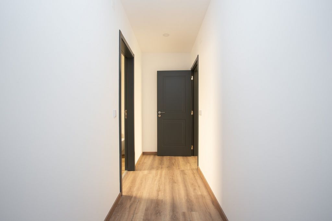
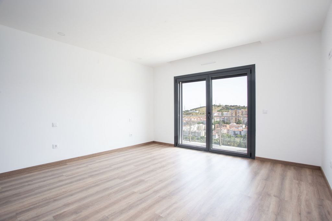

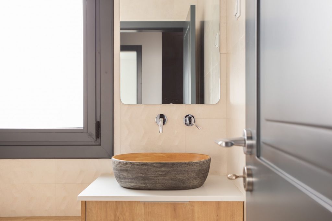
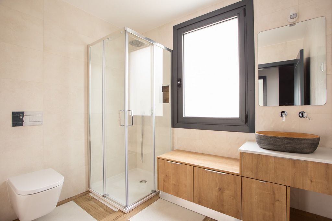
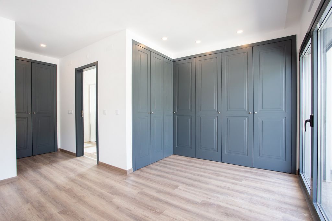
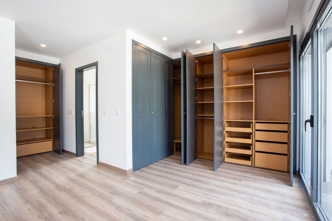
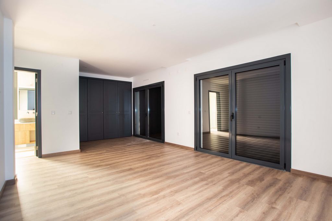

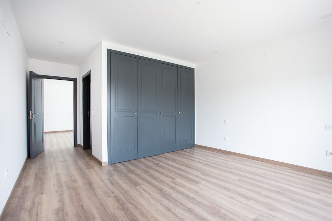
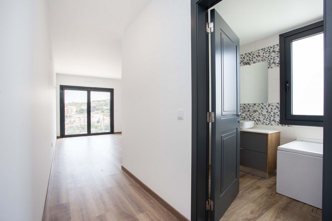

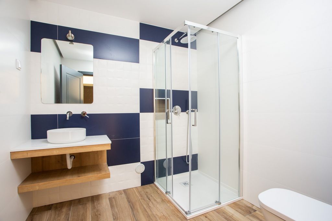

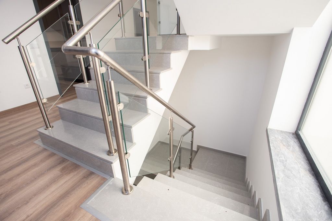

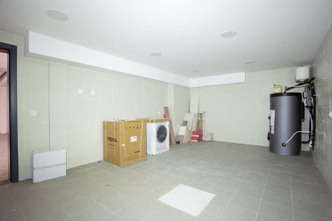

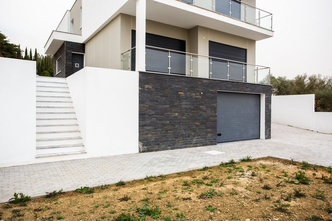

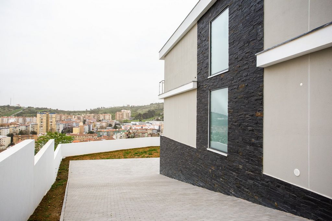
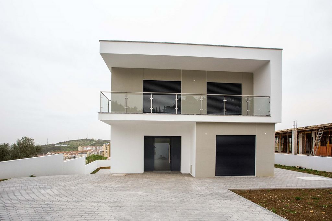
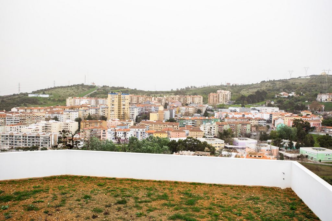
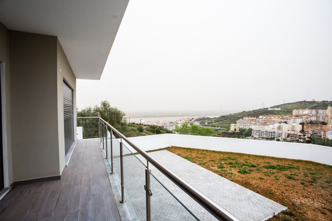
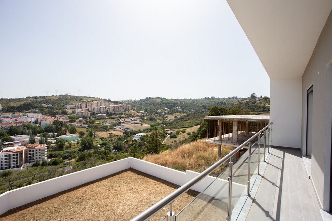

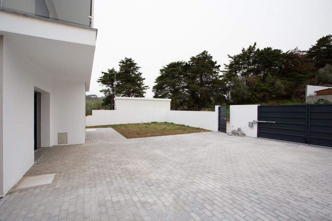

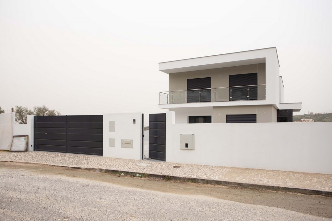
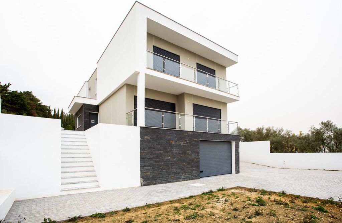
Features:
- Balcony
- Garage
- Parking
- Security
- Washing Machine Mehr anzeigen Weniger anzeigen Apresento-lhes esta magnífica moradia unifamiliar, construída de raiz, de tipologia T4, com uma área construída de 550m2, inserida numa área total de 864m2, em Vila Franca de Xira. Moradia de um design contemporâneo e luxuoso, localizada em zona bastante tranquila, com uma vista panorâmica sobre à bela cidade de Vila Franca de Xira e Rio Tejo, onde se pode encontrar todo o conforto e bem-estar para o seu lar, o imóvel distingue-se de muitos outros pelo seu projeto arquitetônico de enorme requinte, onde se pode observar pavimentos flutuantes, vidros duplos com proteção solar, estores elétricos, câmara de vídeo vigilância, placa solar, portas de alta segurança e um termo-acumulador com uma capacidade para 300 litros. A ventilação do imóvel é processada de forma natural, através da circulação de ar interna, motivada pelas diferentes pressões de vento exercidas nas fachadas da fração. Imóvel de 3 pisos, sendo o rés do chão composto por um hall de entrada, onde se encontra um belíssimo cabide afixado à parede, uma ampla sala, que se estende para uma vasta varanda com uma vista desafogada, uma cozinha totalmente equipada, que comporta portas inteligentes, que permite a transformar em american kitchen e/ou cozinha com privacidade total, bem como, uma ilha onde se insere o lava louça. Ainda o rés do chão, contempla um quarto com armário embutido, passível de ser utilizado como escritório e uma casa de banho de serviço. O primeiro andar, acolhe três amplos e belíssimos quartos- suítes, sendo que todos dispõem de guarda fatos embutidos, varandas espaçosas e com boa exposição solar norte/sul. Na cave, encontra-se uma enorme garagem (Box) com capacidade para abrigar 3 viaturas e outro cómodo (sótão), onde se encontram instaladas as máquinas de lavar, o termo acumulador e outros aparelhos, podendo o cómodo servir de lavandaria e arrumos. A generosa moradia, destaca-se ainda pelo amplo espaço exterior, que reserva lugares de estacionamento para visitas, espaço para jardinagem e um espaço reservado à colocação de uma piscina de tamanho médio. Não perca a oportunidade de conhecer esta fantástica moradia, marque já a sua visita! Casas São Paixões! Auto-Estrada - 3900m - A1 Bombeiros - 1300m - Bombeiros Voluntários de Vila Franca de Xira Escola - 700m - Agrupamento de Escolas Alves Redol Escola - 1900m - Escola Doutor Vasco Moniz Espaços Verdes - 1400m - Parque Urbano Doutor Luís César Pereira Estação Ferroviária - 1700m - Estação de Comboios de Vila Franca de Xira Hospital - 3300m - Hospital de Vila Franca de Xira Mercado - 1600m - Mercado de Vila Franca de Xira Polícia - 1600m - PSP - 90ª Esquadra I present to you this magnificent detached house, built from scratch, typology T4, with a built area of 550m2, inserted in a total area of 864m2. The villa of a contemporary design, is located in a very quiet area, with a panoramic view over the beautiful city of Vila Franca de Xira and Tagus River. It is a luxury villa, where you can find all the comfort and well-being for your home. The property is distinguished from many others, by its architectural design of enormous refinement, where you can observe floating floors, double glazing with sun protection, electric blinds, video surveillance camera, solar board, high security doors and an accumulator term with a capacity of 300 liters. The ventilation of the property is processed in a natural way, through the internal air circulation, motivated by the different wind pressures exerted on the facades of the fraction. Property of 3 floors, being the R / C composed of an entrance hall, where is a beautiful hanger affixed to the wall, a large living room, which extends to a vast balcony with an unobstructed view, a fully equipped kitchen, which holds smart doors, which allows to transform into american kitchen and / or kitchen with total privacy, as well as an island where the dishwasher is included. Also the R / C, includes a room with built-in closet, able to be used as an office.
Features:
- Balcony
- Garage
- Parking
- Security
- Washing Machine I present you this magnificent single-family house, built from scratch, of type T4, with a built area of 550m2, inserted in a total area of 864m2, in Vila Franca de Xira. House of a contemporary and luxurious design, located in a very quiet area, with a panoramic view over the beautiful city of Vila Franca de Xira and the Tagus River, where you can find all the comfort and well-being for your home, the property is distinguished from many others by its architectural project of enormous refinement, where you can observe floating floors, double glazing with sun protection, electric shutters, video surveillance camera, solar panel, high security doors and a water heater with a capacity of 300 liters. The ventilation of the property is processed naturally, through the internal air circulation, motivated by the different wind pressures exerted on the facades of the fraction. Property with 3 floors, the ground floor consisting of an entrance hall, where there is a beautiful hanger affixed to the wall, a large living room, which extends to a vast balcony with an unobstructed view, a fully equipped kitchen, which has smart doors, which allows you to transform it into an American kitchen and/or kitchen with total privacy, as well as an island where the dishwasher is inserted. Also on the ground floor, there is a bedroom with built-in closet, which can be used as an office and a service bathroom. The first floor houses three large and beautiful bedrooms-suites, all of which have built-in wardrobes, spacious balconies and good north/south sun exposure. In the basement, there is a huge garage (Box) with capacity to house 3 cars and another room (attic), where the washing machines, the thermoaccumulator and other appliances are installed, and the room can serve as laundry and storage. The generous villa also stands out for its ample outdoor space, which reserves parking spaces for visitors, space for gardening and a space reserved for the placement of a medium-sized swimming pool. Don't miss the opportunity to get to know this fantastic villa, book your visit now! Houses are passions! Motorway - 3900m - A1 Firefighters - 1300m - Volunteer Firefighters of Vila Franca de Xira School - 700m - Alves Redol School Group School - 1900m - Doutor Vasco Moniz School Green Spaces - 1400m - Doutor Luís César Pereira Urban Park Railway Station - 1700m - Vila Franca de Xira Train Station Hospital - 3300m - Hospital de Vila Franca de Xira Market - 1600m - Vila Franca de Xira Market Police - 1600m - PSP - 90th Precinct I present to you this magnificent detached house, built from scratch, typology T4, with a built area of 550m2, inserted in a total area of 864m2. The villa of a contemporary design, is located in a very quiet area, with a panoramic view over the beautiful city of Vila Franca de Xira and Tagus River. It is a luxury villa, where you can find all the comfort and well-being for your home. The property is distinguished from many others, by its architectural design of enormous refinement, where you can observe floating floors, double glazing with sun protection, electric blinds, video surveillance camera, solar board, high security doors and an accumulator term with a capacity of 300 liters. The ventilation of the property is processed in a natural way, through the internal air circulation, motivated by the different wind pressures exerted on the facades of the fraction. Property of 3 floors, being the R / C composed of an entrance hall, where is a beautiful hanger affixed to the wall, a large living room, which extends to a vast balcony with an unobstructed view, a fully equipped kitchen, which holds smart doors, which allows to transform into american kitchen and / or kitchen with total privacy, as well as an island where the dishwasher is included. Also the R / C, includes a room with built-in closet, able to be used as an office.
Features:
- Balcony
- Garage
- Parking
- Security
- Washing Machine Σας παρουσιάζω αυτή την υπέροχη μονοκατοικία, χτισμένη από το μηδέν, τύπου Τ4, με δομημένη επιφάνεια 550m2, παρεμβαλλόμενη σε συνολική έκταση 864m2, στη Vila Franca de Xira. Σπίτι σύγχρονου και πολυτελούς σχεδιασμού, που βρίσκεται σε μια πολύ ήσυχη περιοχή, με πανοραμική θέα στην όμορφη πόλη της Vila Franca de Xira και στον ποταμό Τάγο, όπου μπορείτε να βρείτε όλες τις ανέσεις και την ευημερία για το σπίτι σας, το ακίνητο διακρίνεται από πολλά άλλα από το αρχιτεκτονικό του έργο τεράστιας φινέτσας, όπου μπορείτε να παρατηρήσετε πλωτά δάπεδα, Διπλά τζάμια με ηλιοπροστασία, ηλεκτρικά ρολά, κάμερα βιντεοεπιτήρησης, ηλιακό θερμοσίφωνα, πόρτες υψηλής ασφαλείας και θερμοσίφωνα χωρητικότητας 300 λίτρων. Ο αερισμός του ακινήτου επεξεργάζεται φυσικά, μέσω της εσωτερικής κυκλοφορίας του αέρα, υποκινούμενος από τις διαφορετικές πιέσεις ανέμου που ασκούνται στις προσόψεις του κλάσματος. Ακίνητο με 3 ορόφους, το ισόγειο αποτελείται από ένα χολ εισόδου, όπου υπάρχει μια όμορφη κρεμάστρα κολλημένη στον τοίχο, ένα μεγάλο σαλόνι, το οποίο εκτείνεται σε ένα τεράστιο μπαλκόνι με ανεμπόδιστη θέα, μια πλήρως εξοπλισμένη κουζίνα, η οποία διαθέτει έξυπνες πόρτες, η οποία σας επιτρέπει να τη μετατρέψετε σε αμερικανική κουζίνα ή/και κουζίνα με απόλυτη ιδιωτικότητα, καθώς και ένα νησί όπου εισάγεται το πλυντήριο πιάτων. Επίσης στο ισόγειο υπάρχει ένα υπνοδωμάτιο με εντοιχισμένη ντουλάπα, το οποίο μπορεί να χρησιμοποιηθεί ως γραφείο και ως μπάνιο υπηρεσίας. Ο πρώτος όροφος στεγάζει τρία μεγάλα και όμορφα υπνοδωμάτια-σουίτες, τα οποία διαθέτουν εντοιχισμένες ντουλάπες, ευρύχωρα μπαλκόνια και καλή έκθεση στον ήλιο βορρά/νότου. Στο υπόγειο, υπάρχει ένα τεράστιο γκαράζ (Box) με χωρητικότητα για να στεγάσει 3 αυτοκίνητα και ένα άλλο δωμάτιο (σοφίτα), όπου εγκαθίστανται τα πλυντήρια, ο θερμοσυσσωρευτής και άλλες συσκευές και το δωμάτιο μπορεί να χρησιμεύσει ως πλυντήριο και αποθήκευση. Η γενναιόδωρη βίλα ξεχωρίζει επίσης για τον άνετο εξωτερικό χώρο της, ο οποίος διατηρεί θέσεις στάθμευσης για τους επισκέπτες, χώρο για κηπουρική και χώρο που προορίζεται για την τοποθέτηση μιας μεσαίου μεγέθους πισίνας. Μην χάσετε την ευκαιρία να γνωρίσετε αυτή τη φανταστική βίλα, κλείστε την επίσκεψή σας τώρα! Τα σπίτια είναι πάθη! Αυτοκινητόδρομος - 3900μ - Α1 Πυροσβέστες - 1300μ - Εθελοντές Πυροσβέστες της Vila Franca de Xira Σχολείο - 700μ - Alves Redol School Group Σχολείο - 1900μ - Doutor Vasco Moniz School Χώροι Πρασίνου - 1400μ - Doutor Luís César Pereira Urban Park Σιδηροδρομικός Σταθμός - 1700μ - Σιδηροδρομικός Σταθμός Vila Franca de Xira Νοσοκομείο - 3300μ - Hospital de Vila Franca de Xira Αγορά - 1600μ - Vila Franca de Xira Αγορά Αστυνομία - 1600μ - PSP - 90ο Τμήμα Σας παρουσιάζω αυτή την υπέροχη μονοκατοικία, χτισμένη από το μηδέν, τυπολογία Τ4, με δομημένη επιφάνεια 550m2, παρεμβαλλόμενη σε συνολική έκταση 864m2. Η βίλα σύγχρονου σχεδιασμού, βρίσκεται σε μια πολύ ήσυχη περιοχή, με πανοραμική θέα στην όμορφη πόλη της Vila Franca de Xira και στον ποταμό Τάγο. Πρόκειται για μια πολυτελή βίλα, όπου μπορείτε να βρείτε όλες τις ανέσεις και την ευεξία για το σπίτι σας. Το ακίνητο διακρίνεται από πολλά άλλα, από τον αρχιτεκτονικό σχεδιασμό του τεράστιας φινέτσας, όπου μπορείτε να παρατηρήσετε πλωτά δάπεδα, διπλά τζάμια με ηλιοπροστασία, ηλεκτρικά στόρια, κάμερα βιντεοπαρακολούθησης, ηλιακό πίνακα, πόρτες υψηλής ασφαλείας και έναν όρο συσσωρευτή χωρητικότητας 300 λίτρων. Ο αερισμός του ακινήτου επεξεργάζεται με φυσικό τρόπο, μέσω της εσωτερικής κυκλοφορίας του αέρα, υποκινούμενος από τις διαφορετικές πιέσεις ανέμου που ασκούνται στις προσόψεις του κλάσματος. Ιδιοκτησία 3 ορόφων, που είναι το R / C που αποτελείται από ένα χολ εισόδου, όπου είναι μια όμορφη κρεμάστρα στερεωμένη στον τοίχο, ένα μεγάλο σαλόνι, το οποίο εκτείνεται σε ένα τεράστιο μπαλκόνι με ανεμπόδιστη θέα, μια πλήρως εξοπλισμένη κουζίνα, η οποία διαθέτει έξυπνες πόρτες, η οποία επιτρέπει να μετατραπεί σε αμερικανική κουζίνα ή / και κουζίνα με απόλυτη ιδιωτικότητα, καθώς και ένα νησί όπου περιλαμβάνεται το πλυντήριο πιάτων. Επίσης το R/C, περιλαμβάνει ένα δωμάτιο με εντοιχισμένη ντουλάπα, ικανό να χρησιμοποιηθεί ως γραφείο.
Features:
- Balcony
- Garage
- Parking
- Security
- Washing Machine Je vous présente cette magnifique maison unifamiliale, construite à partir de zéro, de type T4, d’une surface construite de 550m2, insérée dans une superficie totale de 864m2, à Vila Franca de Xira. Maison d’un design contemporain et luxueux, située dans un quartier très calme, avec une vue panoramique sur la belle ville de Vila Franca de Xira et le Tage, où vous pouvez trouver tout le confort et le bien-être pour votre maison, la propriété se distingue de beaucoup d’autres par son projet architectural d’un énorme raffinement, où vous pouvez observer des sols flottants, Double vitrage avec protection solaire, volets électriques, caméra de vidéosurveillance, panneau solaire, portes de haute sécurité et un chauffe-eau d’une capacité de 300 litres. La ventilation de la propriété est traitée naturellement, par la circulation de l’air interne, motivée par les différentes pressions du vent exercées sur les façades de la fraction. Propriété de 3 étages, le rez-de-chaussée composé d’un hall d’entrée, où se trouve un beau cintre fixé au mur, d’un grand salon, qui se prolonge sur un vaste balcon avec une vue dégagée, d’une cuisine entièrement équipée, qui dispose de portes intelligentes, ce qui vous permet de la transformer en cuisine américaine et/ou cuisine en toute intimité, ainsi qu’un îlot où le lave-vaisselle est inséré. Également au rez-de-chaussée, il y a une chambre avec placard intégré, qui peut être utilisé comme bureau et salle de bain de service. Le premier étage abrite trois grandes et belles chambres-suites, toutes dotées d’armoires encastrées, de balcons spacieux et d’une bonne exposition au soleil nord/sud. Au sous-sol, il y a un immense garage (Box) d’une capacité d’accueil de 3 voitures et une autre pièce (grenier), où sont installés les machines à laver, le thermoaccumulateur et d’autres appareils, et la pièce peut servir de buanderie et de stockage. La villa généreuse se distingue également par son grand espace extérieur, qui réserve des places de parking pour les visiteurs, un espace pour le jardinage et un espace réservé pour l’emplacement d’une piscine de taille moyenne. Ne manquez pas l’occasion de découvrir cette fantastique villa, réservez votre visite dès maintenant ! Les maisons, c’est des passions ! Autoroute - 3900m - A1 Pompiers - 1300m - Pompiers volontaires de Vila Franca de Xira École - 700m - Groupe scolaire Alves Redol École - 1900m - École Doutor Vasco Moniz Espaces verts - 1400m - Parc urbain Doutor Luís César Pereira Gare - 1700m - Gare de Vila Franca de Xira Hôpital - 3300m - Hôpital de Vila Franca de Xira Marché - 1600m - Marché de Vila Franca de Xira Police - 1600m - PSP - 90e commissariat Je vous présente cette magnifique maison individuelle, construite de toutes pièces, typologie T4, d’une surface construite de 550m2, insérée dans une superficie totale de 864m2. La villa de conception contemporaine, est située dans un quartier très calme, avec une vue panoramique sur la belle ville de Vila Franca de Xira et le Tage. Il s’agit d’une villa de luxe, où vous pourrez trouver tout le confort et le bien-être pour votre maison. La propriété se distingue de beaucoup d’autres, par sa conception architecturale d’un énorme raffinement, où vous pouvez observer des sols flottants, du double vitrage avec protection solaire, des stores électriques, une caméra de vidéosurveillance, un panneau solaire, des portes de haute sécurité et un terme d’accumulateur d’une capacité de 300 litres. La ventilation de la propriété est traitée de manière naturelle, par la circulation d’air interne, motivée par les différentes pressions du vent exercées sur les façades de la fraction. Propriété de 3 étages, étant le R/C composé d’un hall d’entrée, où se trouve un beau cintre fixé au mur, d’un grand salon, qui se prolonge à un vaste balcon avec une vue dégagée, d’une cuisine entièrement équipée, qui tient des portes intelligentes, ce qui permet de se transformer en cuisine américaine et/ou cuisine en toute intimité, ainsi qu’un îlot où le lave-vaisselle est inclus. Aussi le R / C, comprend une pièce avec placard intégré, pouvant être utilisé comme bureau.
Features:
- Balcony
- Garage
- Parking
- Security
- Washing Machine