995.950 EUR
3 Z
5 Ba


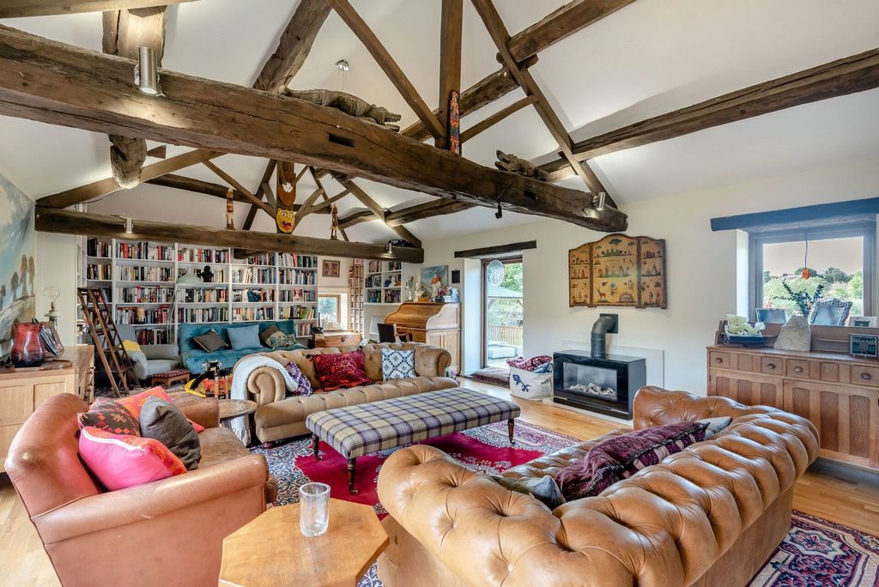






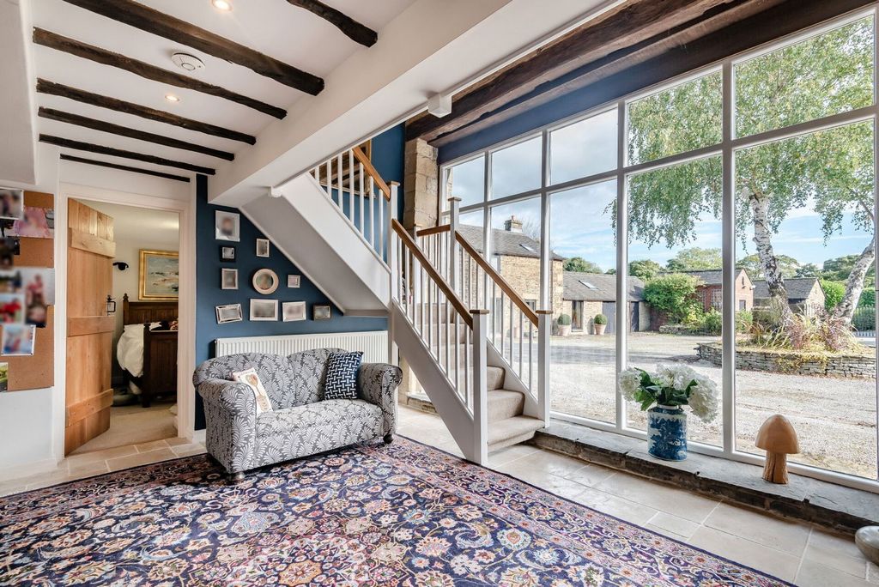




















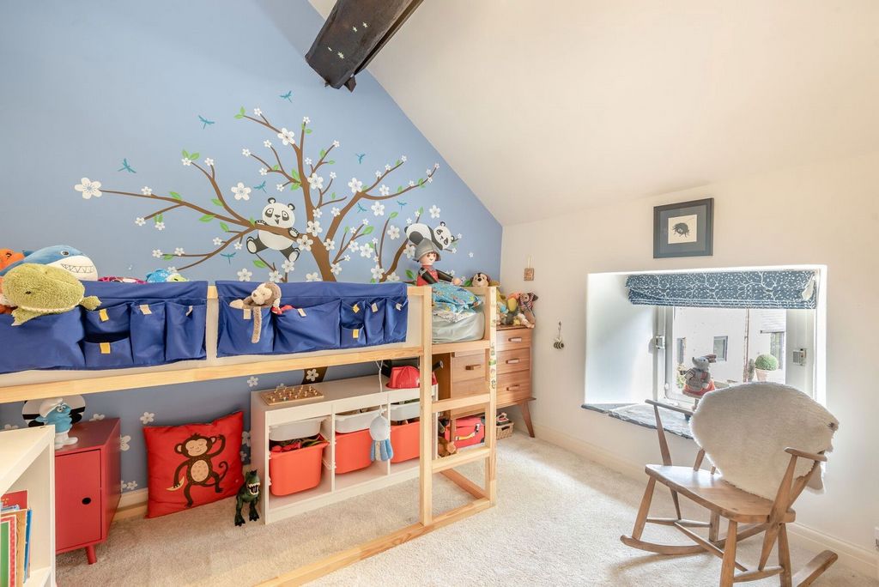

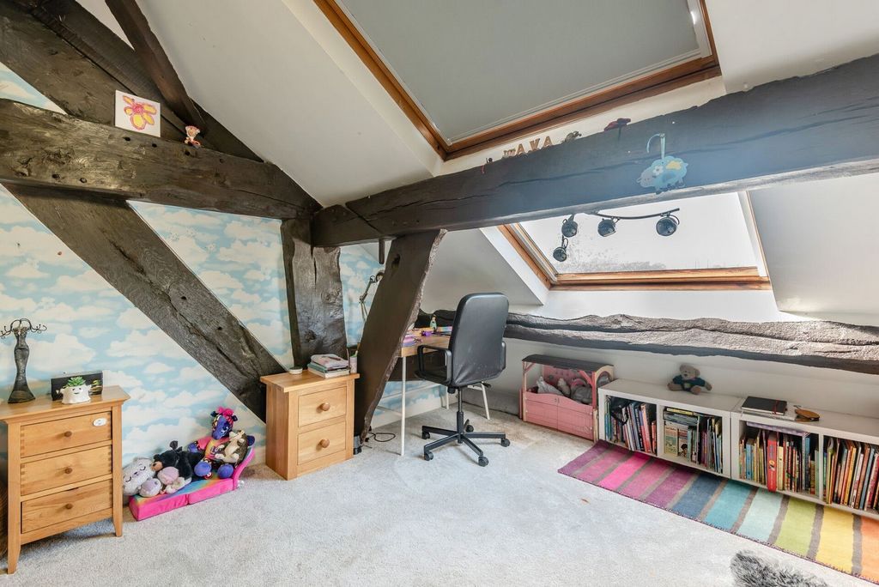













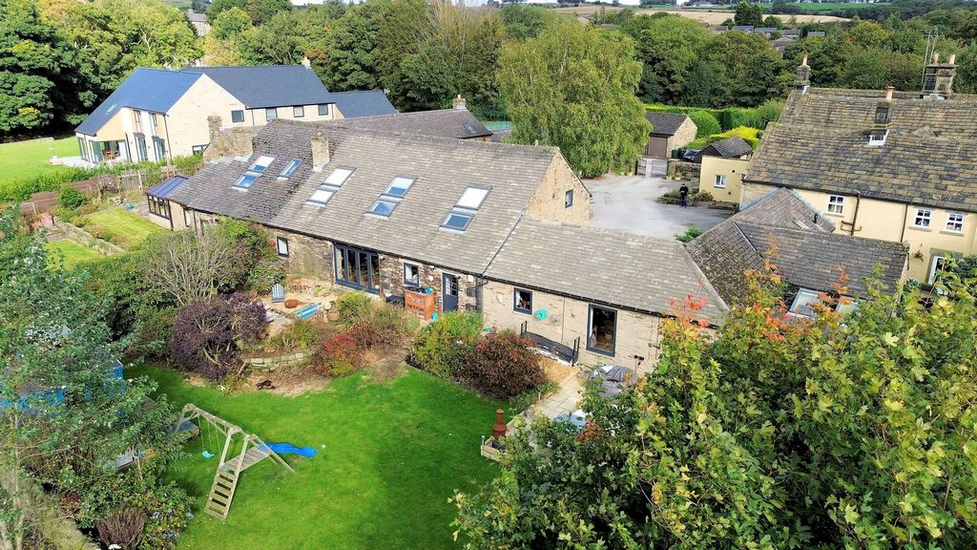
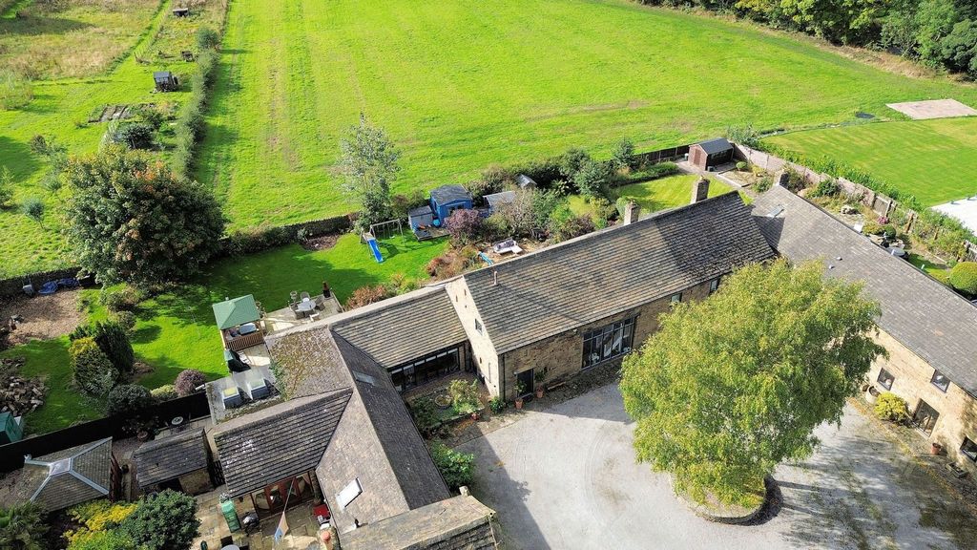
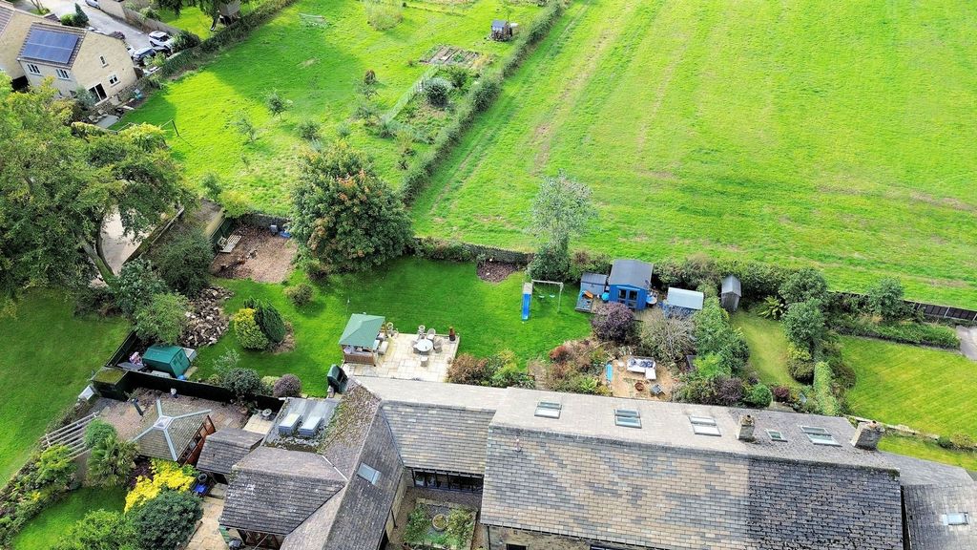




A grade II listed home with origins documented to 1641, a former barn to Water Hall, sympathetically renovated in 1985 winning a Prince of Wales civic trust award, resulting in a home which is impressive from all viewpoints, displaying original period features resulting in an abundance of charm and character throughout.
Immediately impressive, the approach to the property setting an idyllic scene whilst the accommodation includes a beautiful galleried hall, open plan living kitchen and snug with an impressive leisure room, all complemented by four double bedrooms and two bathrooms.
Located on the outskirts of the town, well served by local facilities including highly regarded schools and train station, within walking distance of Wentworth Park and open countryside yet only a short drive from the M1 motorway network. A viewing is a must in order to fully appreciate the charm, character and opportunity on offer.
Ground Floor
The entrance to opens into the reception / boot room which has a limestone laid floor, exposed stonework to two walls and access to the utility which incorporates a cloakroom, has full tiling to the floor, base cupboards with a work surface over with a sink unit and plumbing for an automatic washing machine, complimentary tiling to the walls, useful storage cupboards, and a low flush W.C. A cupboard is home to the combination boiler.
A centrally positioned reception hall offers an impressive introduction to the home, versatile in terms of use, exposed into the apex of the building with original beams and trusses on display whilst the front aspect of the room is glazed to the second floor, inviting natural light indoors, commanding a pleasant outlook over the courtyard. This room has a limestone laid floor, is overlooked by a galleried landing and gains access to the living kitchen and fourth bedroom.
The living kitchen forms the hub of the home, an expansive open plan room incorporating the kitchen, dining area and snug resulting in a sociable entertaining space, generous in proportions yet offering a cosy, welcoming feel with French doors set within full height windows opening directly onto a southwest facing garden. The lounge and dining areas have an engineered oak floor, a window to the rear aspect and original beams and supports. A stunning inglenook fireplace is home to a wood burning stove that sits on a stone hearth.
The open plan kitchen has a limestone floor, exposed stone to one wall and original beams, a part glazed door opening to the rear garden and a window commanding a scenic outlook over the grounds and adjoining fields. Presented with a comprehensive range of fitted furniture complemented by a solid oak work surface which incorporates a sink unit with mixer tap over. There is a central island, also with a solid oak surface extending to a two-person breakfast bar whilst having useful storage cupboards and drawer units beneath. A compliment of appliances includes a stove that consists of a double oven and grill with a five-ring burner, stainless steel splashback and matching extractor canopy over, a dishwasher and space for a fridge freezer.
The leisure room / lounge offers exceptionally well proportioned accommodation, is versatile in orientation, currently used as a lounge and playroom with original beams and trusses on display into the apex of the building. Windows to three aspects offer a delightful outlook, the rear overlooking the garden terrace. The room has an oak floor and a gas powered stove with limestone hearth and backcloth.
A ground floor double bedroom is positioned to the front aspect of the property, has a window overlooking the courtyard and fitted wardrobes to one wall.
First Floor
A galleried landing overlooks the central hallway, retains original features including exposed stonework, beams and trusses resulting in a stunning feature to the home.
The principal bedroom suite is positioned to the rear aspect of the home offering generous double accommodation with original windows to the side aspect and two Velux skylights to the rear commanding an impressive outlook over surrounding scenery. Exposed beams and trusses are on display, a mezzanine storage area is positioned above the en-suite shower room which presents a modern three piece suite complemented by contemporary tiling to the walls and floor, with electric under floor heating and spotlighting to the ceiling.
The adjoining dressing room retains original beams, has two Velux skylight windows to the rear and has fitted wardrobes to the expanse of two walls. This room would create an additional double bedroom with separate access back onto the landing if required.
There are two additional double rooms, the largest situated to the rear aspect of the home with fitted wardrobes to one wall, exposed beams into the apex of the building and two Velux skylight windows to the rear aspect. The front facing bedroom also offers double accommodation, has fitted wardrobes and a window which overlooks the courtyard
The family bathroom presents a modern suite finished in white comprising a floating W.C and wash hand basin, a panelled bath with shower attachment over, complementary tiling to the walls and floor, two windows and original beams.
Externally
The property is approached off Water Hall Lane. Parking is provided in front of a double garage. Beyond Wrought iron gates the original courtyard to Wordsworth Court is impressive with access to the front elevation of Tythe Barn. To the rear aspect of the property a generous garden is laid to lawn mainly lawn with established flower, tree and shrubbed borders. There is a seating at the immediate rear of the dining area and a substantial stone flagged terrace with oak frames pergola over. An outdoor office is insulated, heated and has electricity and broadband.
A stone built double garage has a pitched roof, power and lighting, two separate up and over entrance doors. Parking to the immediate front of the garage.
Additional Information
A grade II listed Freehold property with mains gas, water, electricity and drainage. Council Tax Band – G. Fixtures and fittings by separate negotiation. EPC exempt.
1967 & MISDESCRIPTION ACT 1991 - When instructed to market this property every effort was made by visual inspection and from information supplied by the vendor to provide these details which are for description purposes only. Certain information was not verified, and we advise that the details are checked to your personal satisfaction. In particular, none of the services or fittings and equipment have been tested nor have any boundaries been confirmed with the registered deed plans. Fine & Country or any persons in their employment cannot give any representations of warranty whatsoever in relation to this property and we would ask prospective purchasers to bear this in mind when formulating their offer. We advise purchasers to have these areas checked by their own surveyor, solicitor and tradesman. Fine & Country accept no responsibility for errors or omissions. These particulars do not form the basis of any contract nor constitute any part of an offer of a contract.
Directions
From the centre of Penistone proceed down Bridge Street to the traffic lights and turn right onto Barnsley Road. Off Barnsley Road turn right onto Water Hall Lane before turning right into Wordsworth Court.
Features:
- Garage
- Garden Mehr anzeigen Weniger anzeigen A delightful barn conversion occupying a quiet, tucked away position within an award winning development, positioned on the outskirts of this much admired Pennine Market Town; a stunning property with retained period features, offering spacious family accommodation and generous southwest facing gardens extending to ¼ of an acre.
A grade II listed home with origins documented to 1641, a former barn to Water Hall, sympathetically renovated in 1985 winning a Prince of Wales civic trust award, resulting in a home which is impressive from all viewpoints, displaying original period features resulting in an abundance of charm and character throughout.
Immediately impressive, the approach to the property setting an idyllic scene whilst the accommodation includes a beautiful galleried hall, open plan living kitchen and snug with an impressive leisure room, all complemented by four double bedrooms and two bathrooms.
Located on the outskirts of the town, well served by local facilities including highly regarded schools and train station, within walking distance of Wentworth Park and open countryside yet only a short drive from the M1 motorway network. A viewing is a must in order to fully appreciate the charm, character and opportunity on offer.
Ground Floor
The entrance to opens into the reception / boot room which has a limestone laid floor, exposed stonework to two walls and access to the utility which incorporates a cloakroom, has full tiling to the floor, base cupboards with a work surface over with a sink unit and plumbing for an automatic washing machine, complimentary tiling to the walls, useful storage cupboards, and a low flush W.C. A cupboard is home to the combination boiler.
A centrally positioned reception hall offers an impressive introduction to the home, versatile in terms of use, exposed into the apex of the building with original beams and trusses on display whilst the front aspect of the room is glazed to the second floor, inviting natural light indoors, commanding a pleasant outlook over the courtyard. This room has a limestone laid floor, is overlooked by a galleried landing and gains access to the living kitchen and fourth bedroom.
The living kitchen forms the hub of the home, an expansive open plan room incorporating the kitchen, dining area and snug resulting in a sociable entertaining space, generous in proportions yet offering a cosy, welcoming feel with French doors set within full height windows opening directly onto a southwest facing garden. The lounge and dining areas have an engineered oak floor, a window to the rear aspect and original beams and supports. A stunning inglenook fireplace is home to a wood burning stove that sits on a stone hearth.
The open plan kitchen has a limestone floor, exposed stone to one wall and original beams, a part glazed door opening to the rear garden and a window commanding a scenic outlook over the grounds and adjoining fields. Presented with a comprehensive range of fitted furniture complemented by a solid oak work surface which incorporates a sink unit with mixer tap over. There is a central island, also with a solid oak surface extending to a two-person breakfast bar whilst having useful storage cupboards and drawer units beneath. A compliment of appliances includes a stove that consists of a double oven and grill with a five-ring burner, stainless steel splashback and matching extractor canopy over, a dishwasher and space for a fridge freezer.
The leisure room / lounge offers exceptionally well proportioned accommodation, is versatile in orientation, currently used as a lounge and playroom with original beams and trusses on display into the apex of the building. Windows to three aspects offer a delightful outlook, the rear overlooking the garden terrace. The room has an oak floor and a gas powered stove with limestone hearth and backcloth.
A ground floor double bedroom is positioned to the front aspect of the property, has a window overlooking the courtyard and fitted wardrobes to one wall.
First Floor
A galleried landing overlooks the central hallway, retains original features including exposed stonework, beams and trusses resulting in a stunning feature to the home.
The principal bedroom suite is positioned to the rear aspect of the home offering generous double accommodation with original windows to the side aspect and two Velux skylights to the rear commanding an impressive outlook over surrounding scenery. Exposed beams and trusses are on display, a mezzanine storage area is positioned above the en-suite shower room which presents a modern three piece suite complemented by contemporary tiling to the walls and floor, with electric under floor heating and spotlighting to the ceiling.
The adjoining dressing room retains original beams, has two Velux skylight windows to the rear and has fitted wardrobes to the expanse of two walls. This room would create an additional double bedroom with separate access back onto the landing if required.
There are two additional double rooms, the largest situated to the rear aspect of the home with fitted wardrobes to one wall, exposed beams into the apex of the building and two Velux skylight windows to the rear aspect. The front facing bedroom also offers double accommodation, has fitted wardrobes and a window which overlooks the courtyard
The family bathroom presents a modern suite finished in white comprising a floating W.C and wash hand basin, a panelled bath with shower attachment over, complementary tiling to the walls and floor, two windows and original beams.
Externally
The property is approached off Water Hall Lane. Parking is provided in front of a double garage. Beyond Wrought iron gates the original courtyard to Wordsworth Court is impressive with access to the front elevation of Tythe Barn. To the rear aspect of the property a generous garden is laid to lawn mainly lawn with established flower, tree and shrubbed borders. There is a seating at the immediate rear of the dining area and a substantial stone flagged terrace with oak frames pergola over. An outdoor office is insulated, heated and has electricity and broadband.
A stone built double garage has a pitched roof, power and lighting, two separate up and over entrance doors. Parking to the immediate front of the garage.
Additional Information
A grade II listed Freehold property with mains gas, water, electricity and drainage. Council Tax Band – G. Fixtures and fittings by separate negotiation. EPC exempt.
1967 & MISDESCRIPTION ACT 1991 - When instructed to market this property every effort was made by visual inspection and from information supplied by the vendor to provide these details which are for description purposes only. Certain information was not verified, and we advise that the details are checked to your personal satisfaction. In particular, none of the services or fittings and equipment have been tested nor have any boundaries been confirmed with the registered deed plans. Fine & Country or any persons in their employment cannot give any representations of warranty whatsoever in relation to this property and we would ask prospective purchasers to bear this in mind when formulating their offer. We advise purchasers to have these areas checked by their own surveyor, solicitor and tradesman. Fine & Country accept no responsibility for errors or omissions. These particulars do not form the basis of any contract nor constitute any part of an offer of a contract.
Directions
From the centre of Penistone proceed down Bridge Street to the traffic lights and turn right onto Barnsley Road. Off Barnsley Road turn right onto Water Hall Lane before turning right into Wordsworth Court.
Features:
- Garage
- Garden