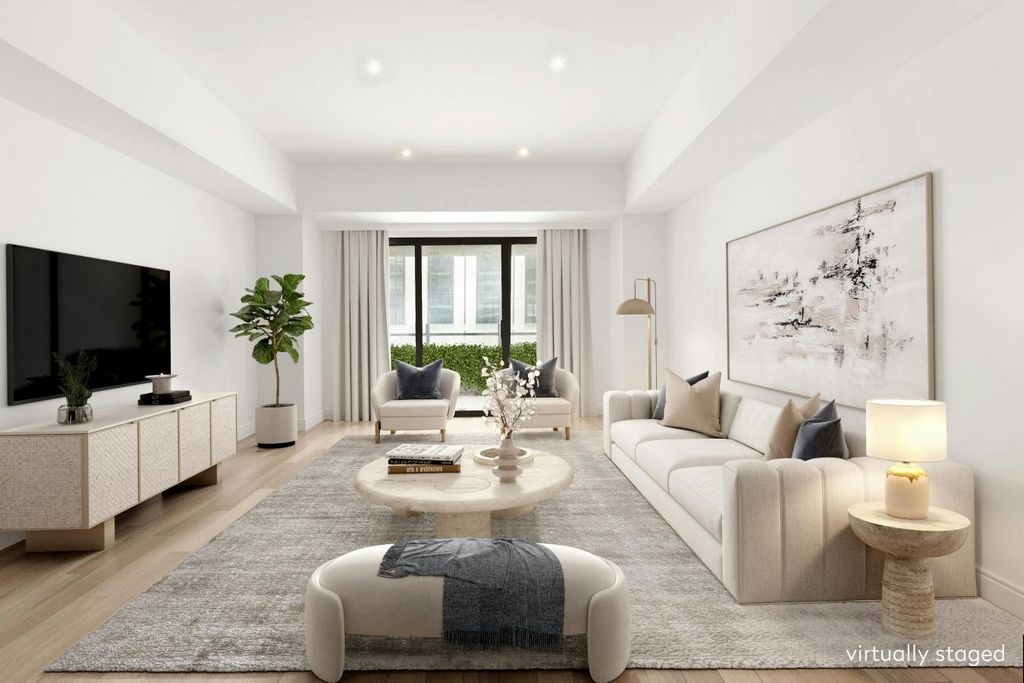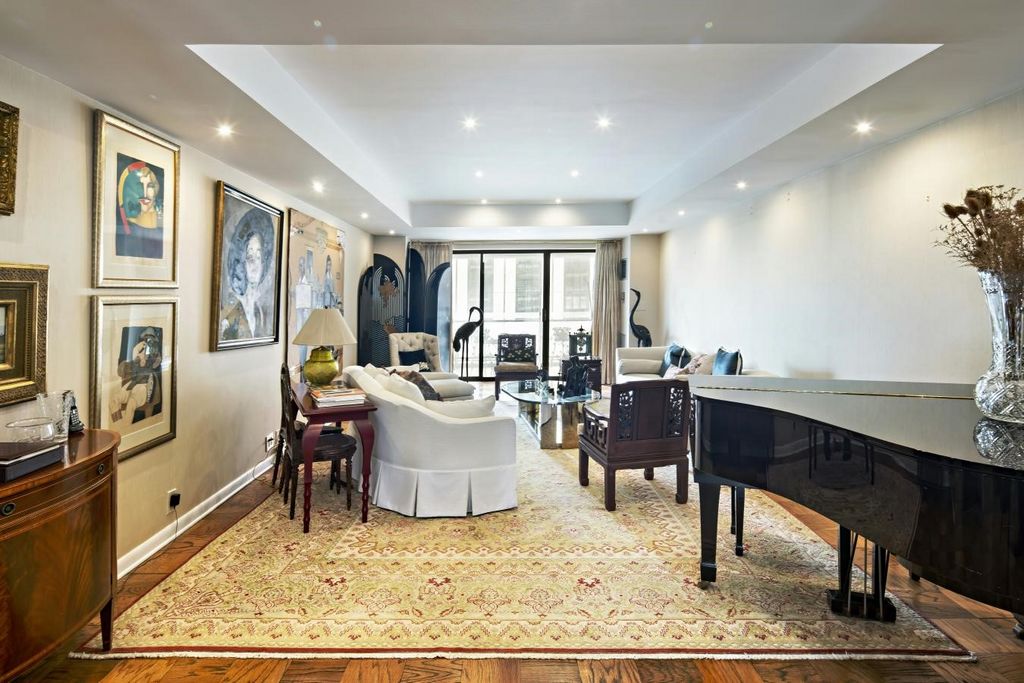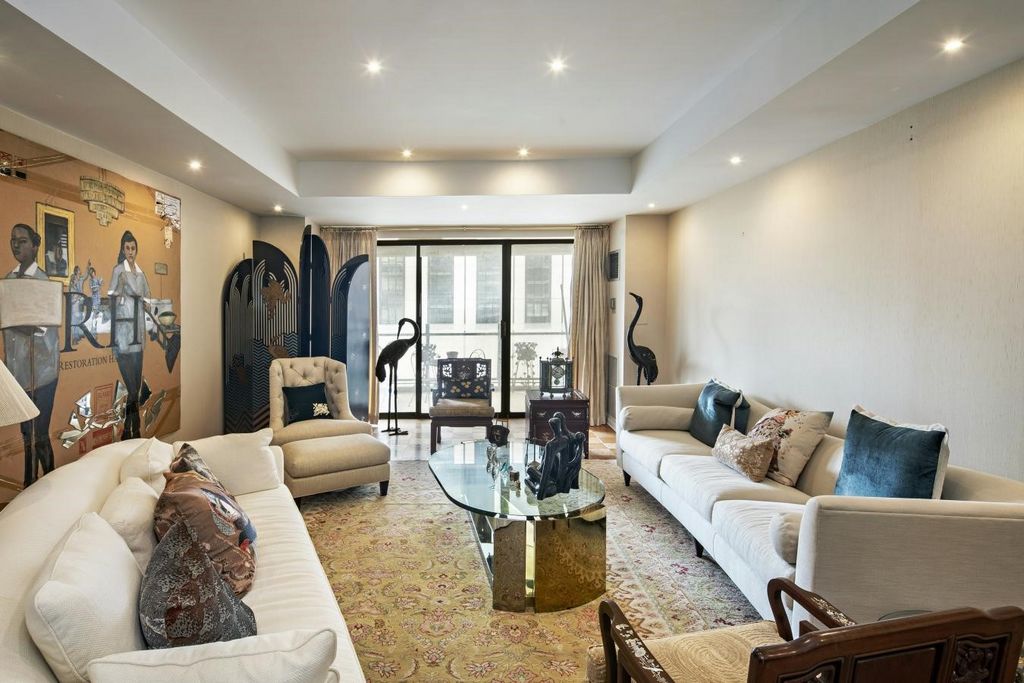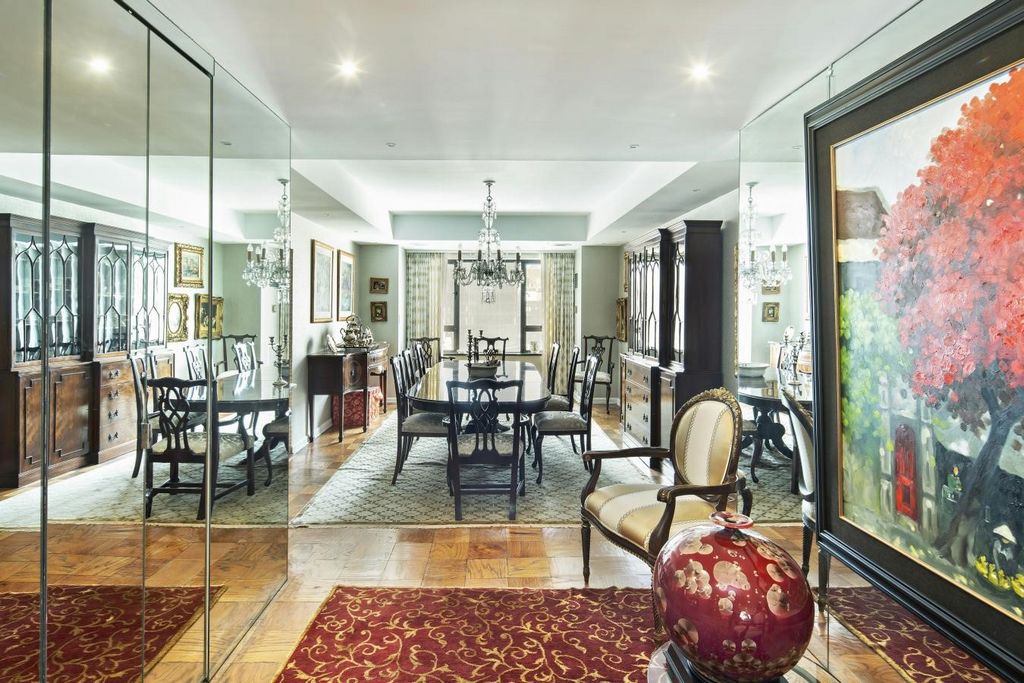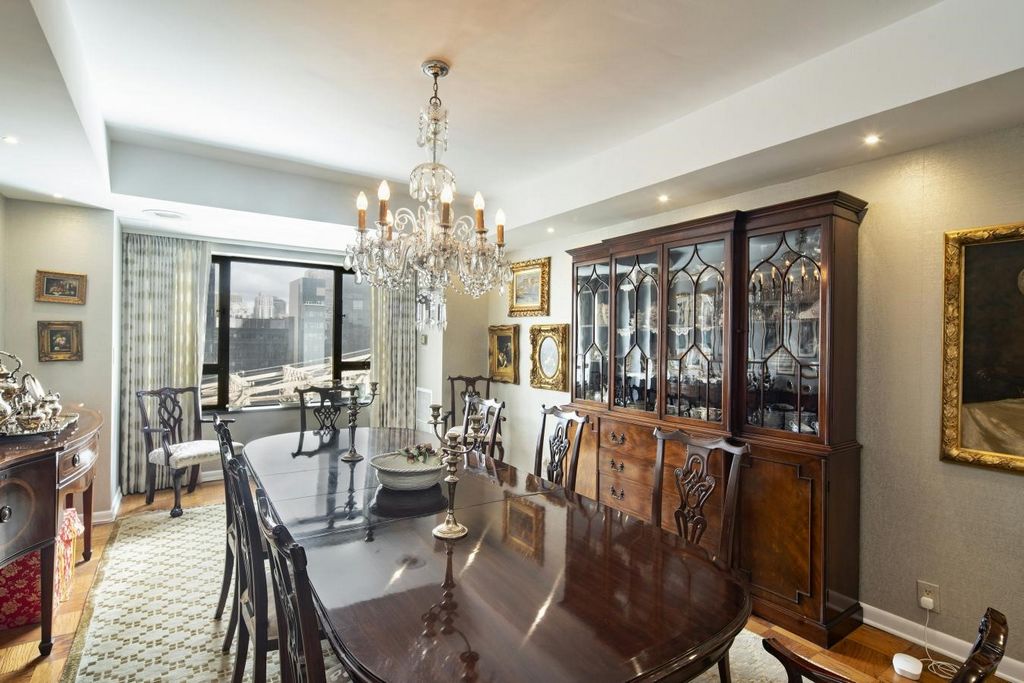1.799.295 EUR
1.944.102 EUR
2 Z
2 Ba
2.134.839 EUR
6 Z
2 Ba
1.745.803 EUR
2.431.480 EUR
7 Z
3 Ba
2.431.480 EUR
3 Z
3 Ba
