DIE BILDER WERDEN GELADEN…
Häuser & einzelhäuser zum Verkauf in Haverhill
1.047.406 EUR
Häuser & Einzelhäuser (Zum Verkauf)
4 Ba
3 Schla
Aktenzeichen:
EDEN-T101233151
/ 101233151
Aktenzeichen:
EDEN-T101233151
Land:
GB
Stadt:
Haverhill
Postleitzahl:
CB9 7UD
Kategorie:
Wohnsitze
Anzeigentyp:
Zum Verkauf
Immobilientyp:
Häuser & Einzelhäuser
Schlafzimmer:
4
Badezimmer:
3
Parkplätze:
1
Garagen:
1

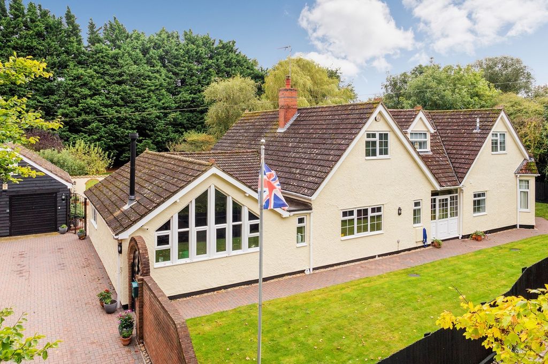
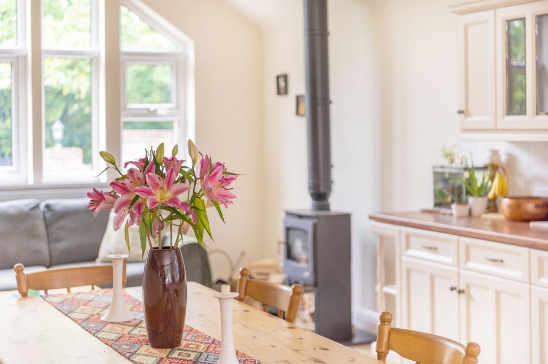

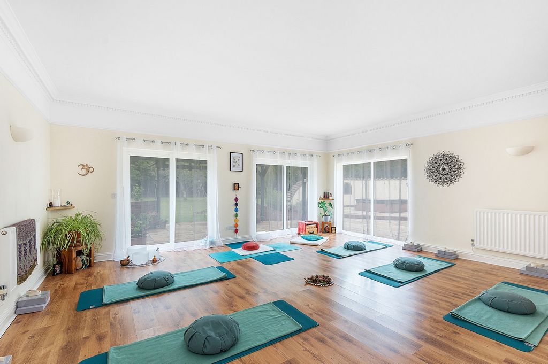

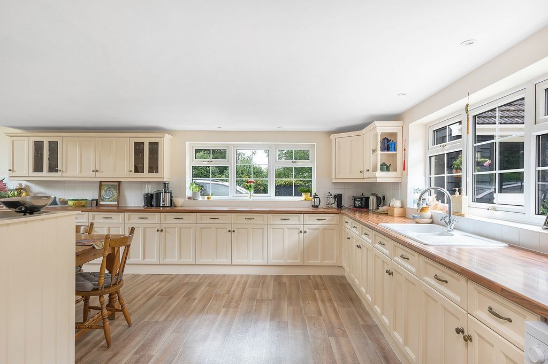




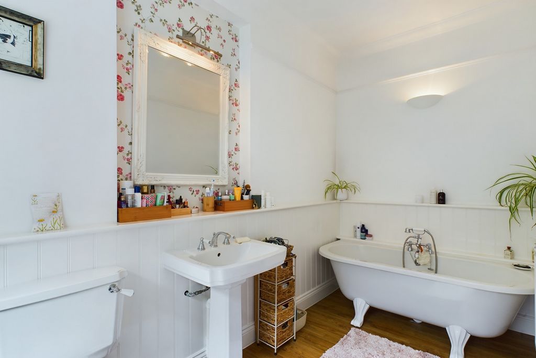
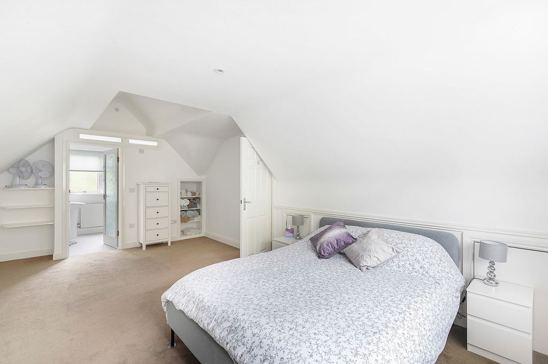

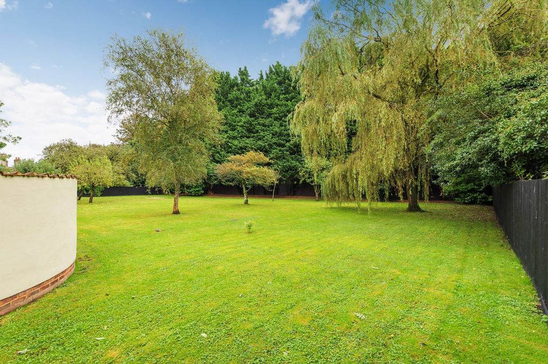
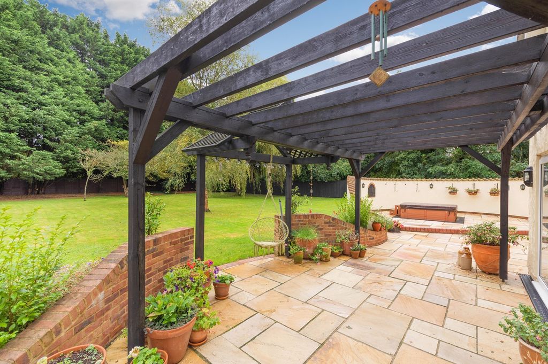
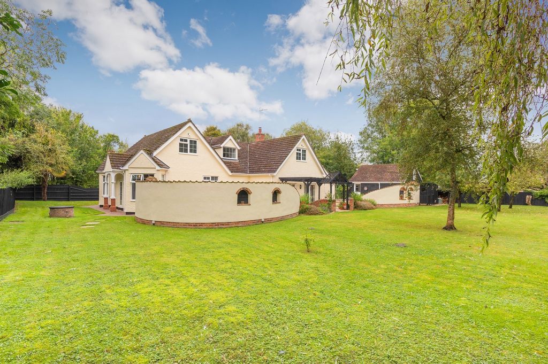

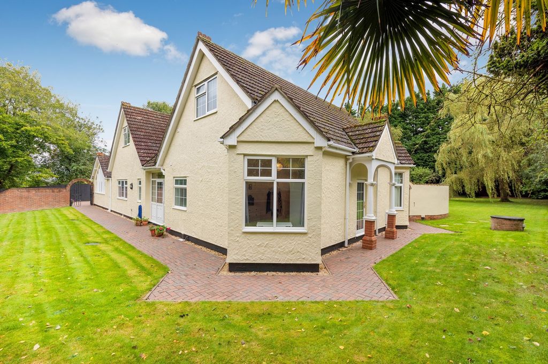
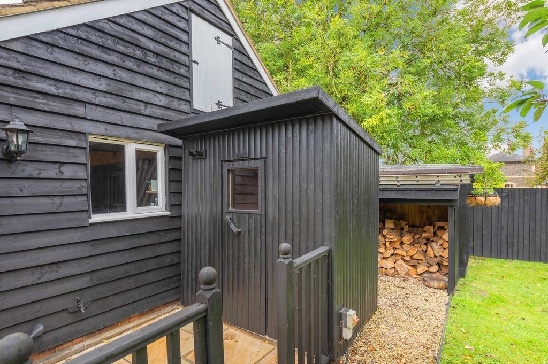


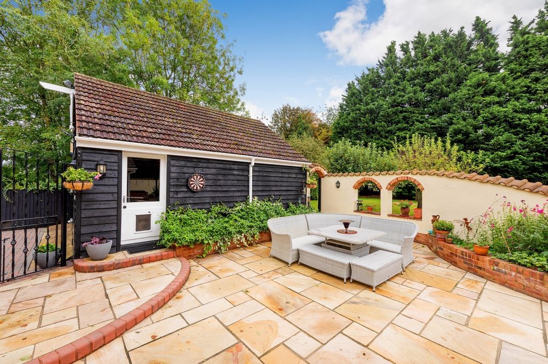
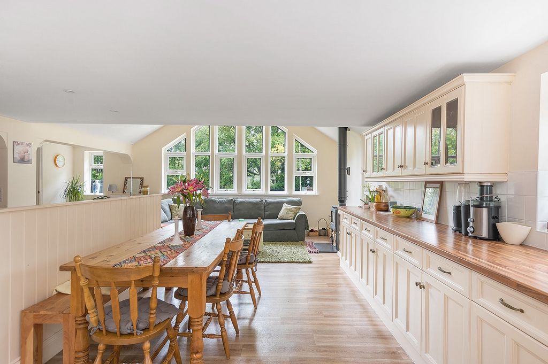


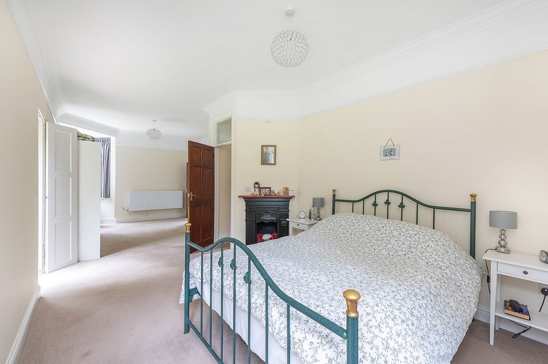
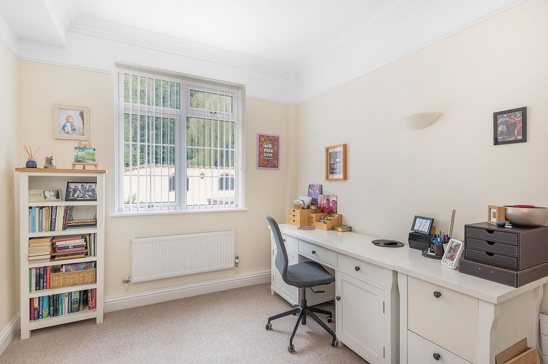

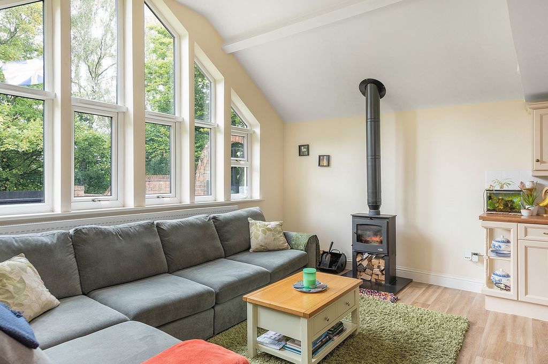
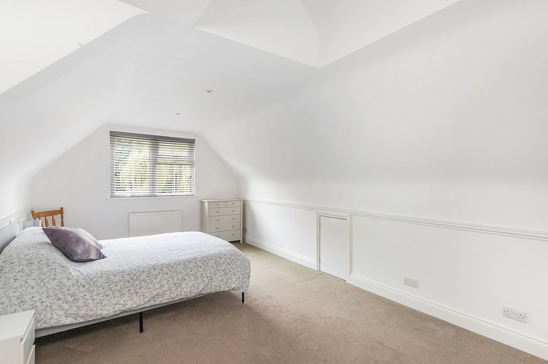
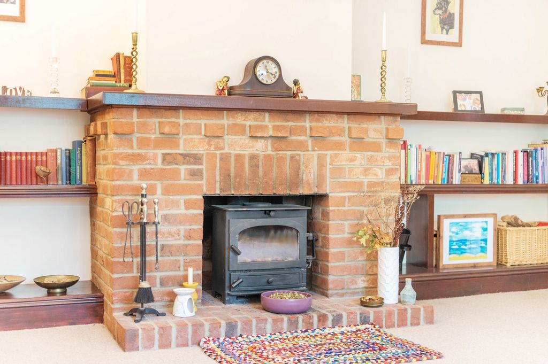

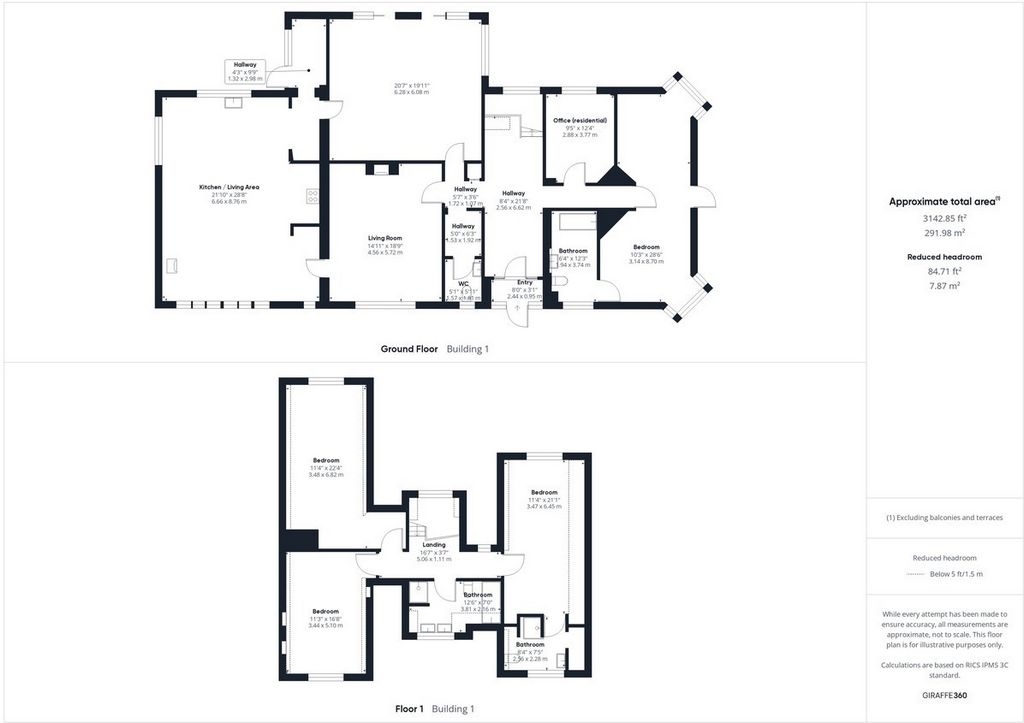
STEP OUTSIDE The property sits on approximately one-third of an acre, showcasing beautifully landscaped gardens that greatly enhance its appeal. The rear garden features a well-kept lawn bordered by mature hedging, providing a secure and private retreat, along with an array of trees, shrubs, and plants that contribute to the natural beauty. A generous patio area made of Indian sandstone offers an ideal space for outdoor dining and relaxation, complete with a sunken hot tub nestled behind a charming wall for added seclusion. The garden also features a Well.
The driveway provides ample off-road parking and leads to a spacious double garage. This well-appointed garage is equipped with power, lighting, and two up-and-over doors, along with practical amenities such as a sink and fitted cupboard units, making it a highly functional space for storage and utility. Off the back of the garage, you'll find a wood store and a separate sauna.
LOCATION Little Wratting is small village on the outskirts of Haverhill. Located about 1 mile from the village of Kedington, which offers a variety of amenities, including shops, pubs, and a school. Kedington lies roughly 4 miles west of Clare and provides access to Cambridge, Stansted Airport, and Bury St Edmunds. Additional amenities such as supermarkets, schools and restaurants can be found nearby in Haverhill. SERVICES • Council Tax Band – D
• EPC – E
• Mains Water
• Mains Electric
• Oil Fired Heating
• Mains Drainage
• Fibre Broadband
• Freehold
Features:
- Garage
- Garden
- Parking
- Sauna Mehr anzeigen Weniger anzeigen STEP INSIDE This remarkable property features a thoughtfully designed and spacious layout, offering over 3,100 square feet of living space across two levels. Upon entering, you're greeted by an inviting entrance hall that seamlessly connects all areas of the home. The expansive main living room, currently used as a yoga studio, boasts high ceilings and sliding doors that lead out to the patio, creating a perfect blend of indoor and outdoor living. Adjacent to this is a cosy snug, complete with a charming wood-burning stove set within a striking brick fireplace. Moving through the home, you'll find a spacious open-plan kitchen and dining area that spans the full width of the property. The kitchen offers ample cupboard space, a central island perfect for cooking, and a range cooker, making it a wonderful space for culinary creativity. This area is not only functional but also inviting, with another modern wood-burning stove and gable windows that let in plenty of natural light. A convenient utility room is located off the kitchen for added practicality. At the opposite end of the property, an office provides an ideal workspace for those who work from home or need a quiet study area. Additionally, a generous ground-floor bedroom offers potential for an annex, complete with its own en-suite bathroom featuring a luxurious roll-top bath, WC, and wash hand basin, as well as separate access.Ascending to the first floor, you'll find three additional double bedrooms. The master bedroom is generously sized and includes an en-suite bathroom with a hand wash basin, WC, and a walk-in shower cubicle. It also boasts a spacious storage cupboard for added convenience. The two remaining double bedrooms are both bright and airy, offering ample space and storage in the eaves. The first floor is completed by a stylish family bathroom featuring an inset bath, WC, a walk-in shower cubicle, and a double vanity sink unit.
STEP OUTSIDE The property sits on approximately one-third of an acre, showcasing beautifully landscaped gardens that greatly enhance its appeal. The rear garden features a well-kept lawn bordered by mature hedging, providing a secure and private retreat, along with an array of trees, shrubs, and plants that contribute to the natural beauty. A generous patio area made of Indian sandstone offers an ideal space for outdoor dining and relaxation, complete with a sunken hot tub nestled behind a charming wall for added seclusion. The garden also features a Well.
The driveway provides ample off-road parking and leads to a spacious double garage. This well-appointed garage is equipped with power, lighting, and two up-and-over doors, along with practical amenities such as a sink and fitted cupboard units, making it a highly functional space for storage and utility. Off the back of the garage, you'll find a wood store and a separate sauna.
LOCATION Little Wratting is small village on the outskirts of Haverhill. Located about 1 mile from the village of Kedington, which offers a variety of amenities, including shops, pubs, and a school. Kedington lies roughly 4 miles west of Clare and provides access to Cambridge, Stansted Airport, and Bury St Edmunds. Additional amenities such as supermarkets, schools and restaurants can be found nearby in Haverhill. SERVICES • Council Tax Band – D
• EPC – E
• Mains Water
• Mains Electric
• Oil Fired Heating
• Mains Drainage
• Fibre Broadband
• Freehold
Features:
- Garage
- Garden
- Parking
- Sauna