DIE BILDER WERDEN GELADEN…
Häuser & Einzelhäuser (Zum Verkauf)
Aktenzeichen:
EDEN-T101227548
/ 101227548
Aktenzeichen:
EDEN-T101227548
Land:
PT
Stadt:
Olivais
Kategorie:
Wohnsitze
Anzeigentyp:
Zum Verkauf
Immobilientyp:
Häuser & Einzelhäuser
Größe der Immobilie :
235 m²
Größe des Grundstücks:
511 m²
Zimmer:
4
Schlafzimmer:
4
Badezimmer:
4
PRIX PAR BIEN SACAVÉM
IMMOBILIENPREIS DES M² DER NACHBARSTÄDTE
| Stadt |
Durchschnittspreis m2 haus |
Durchschnittspreis m2 wohnung |
|---|---|---|
| Loures | 3.057 EUR | 3.339 EUR |
| Odivelas | 3.058 EUR | 3.387 EUR |
| Odivelas | 2.951 EUR | 3.271 EUR |
| Loures | 3.096 EUR | 3.264 EUR |
| Lisboa | 6.696 EUR | 6.239 EUR |
| Amadora | - | 2.895 EUR |
| Alfragide | - | 3.379 EUR |
| Belas | 3.414 EUR | 2.872 EUR |
| Lisboa | 3.442 EUR | 4.062 EUR |
| Alcochete | 2.781 EUR | 3.290 EUR |
| Almada | 2.976 EUR | 2.745 EUR |
| Alcochete | 2.929 EUR | 3.747 EUR |
| Vila Franca de Xira | 2.541 EUR | 2.562 EUR |
| Algés | - | 5.511 EUR |
| Linda a Velha | - | 5.131 EUR |
| Barreiro | - | 2.116 EUR |
| Moita | - | 1.921 EUR |
| Montijo | 2.566 EUR | 2.736 EUR |
| Moita | 1.963 EUR | 1.703 EUR |
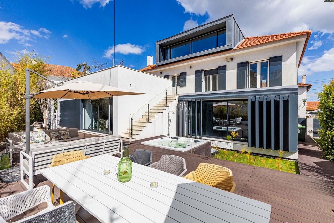
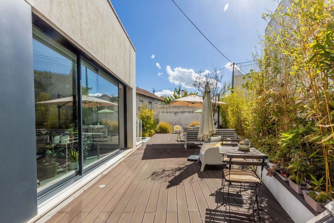
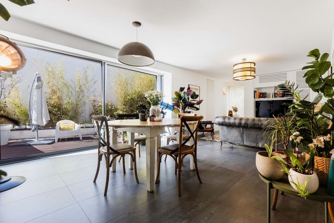
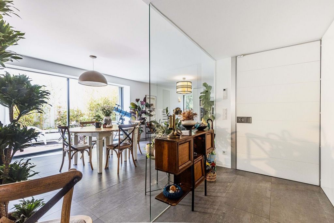
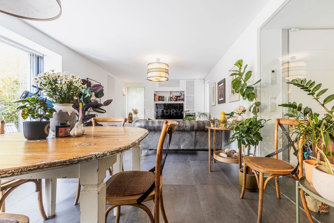
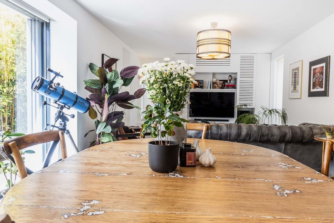
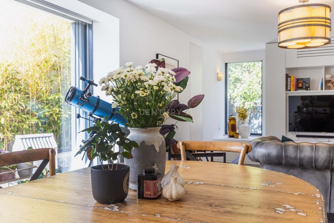
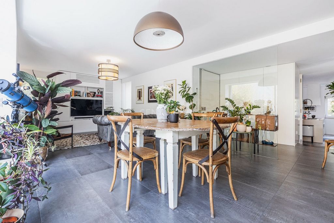
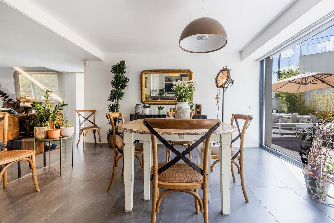
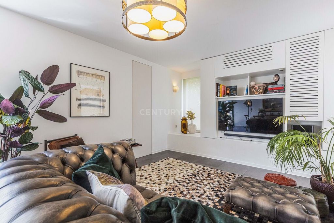
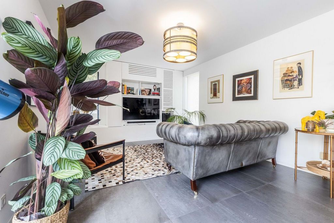
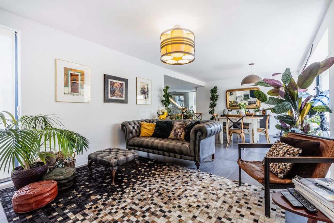
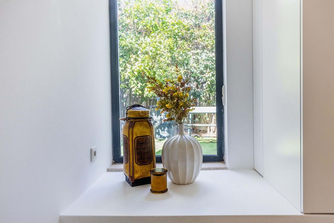
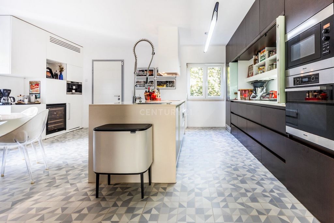
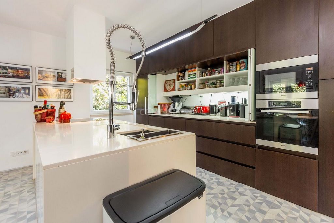
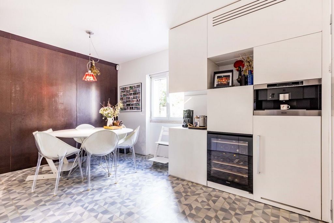
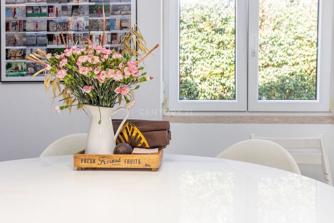
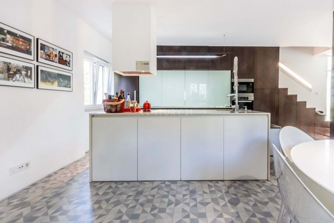
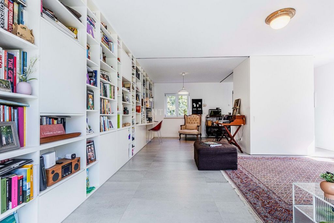
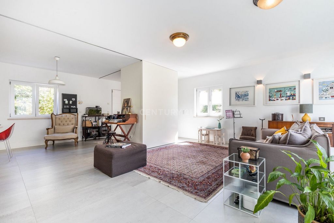
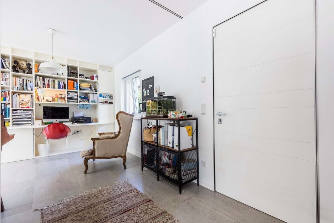
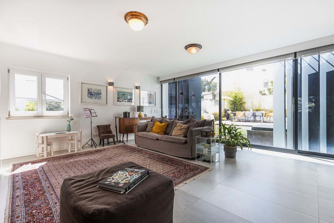
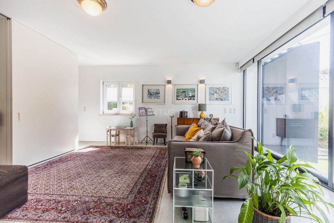
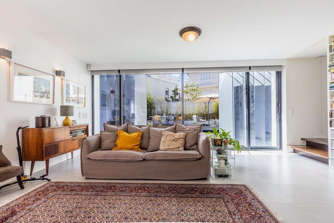
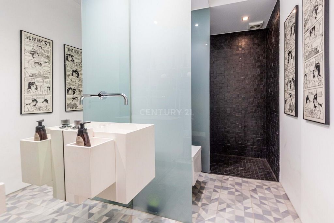
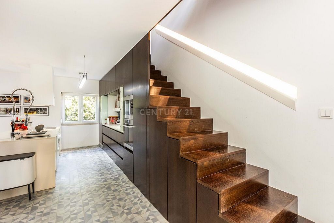
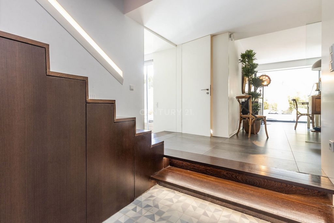
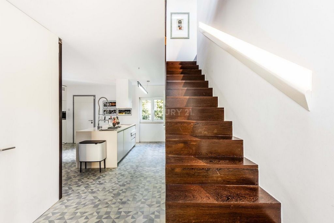
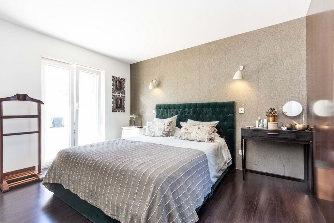
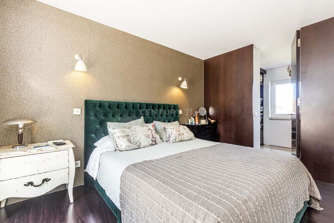
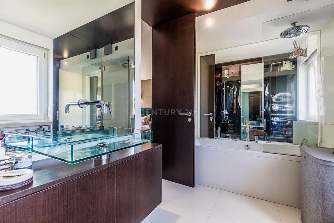
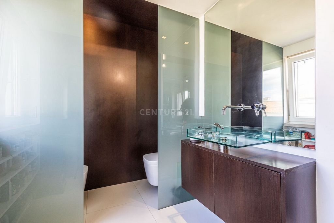
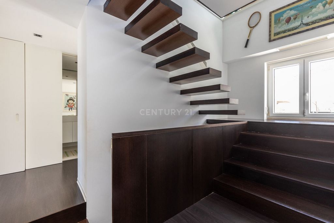
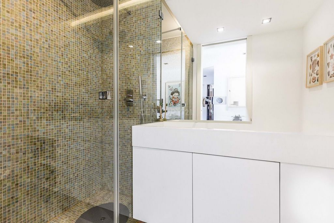
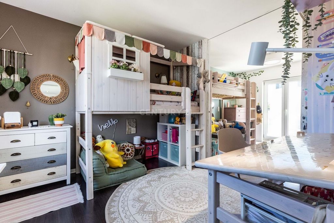
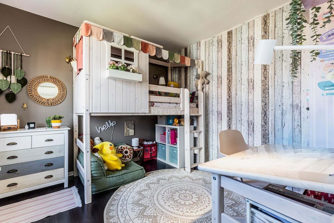
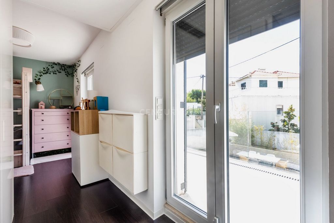
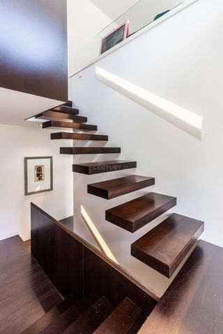
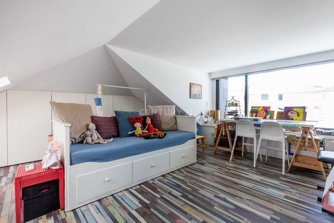
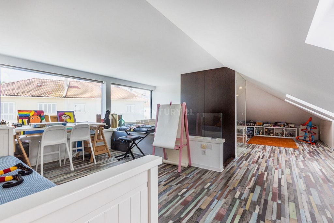
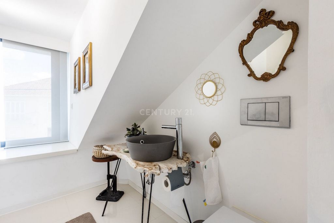
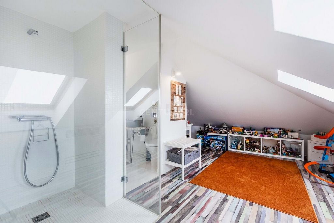
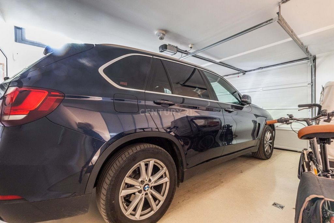
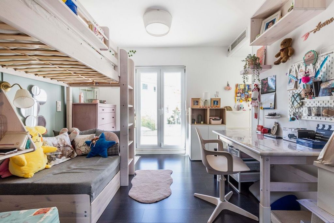
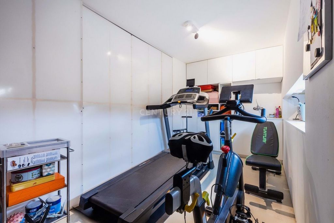
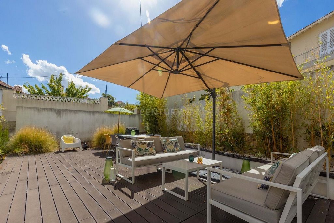
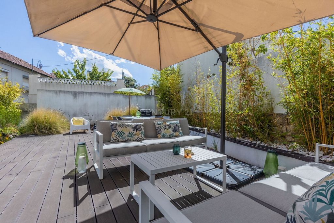
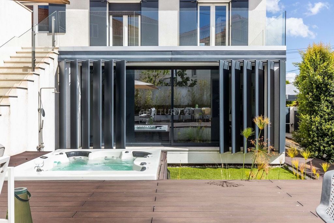
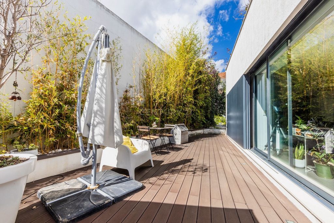
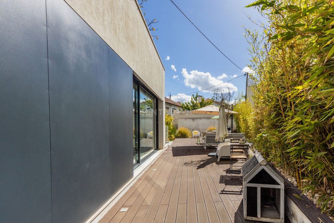
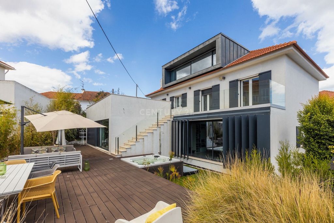
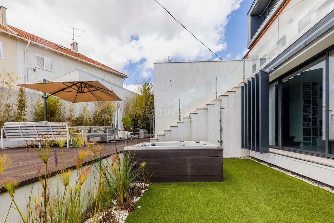
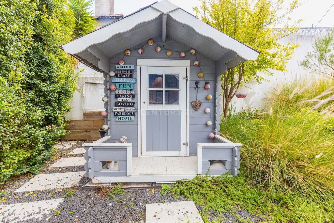
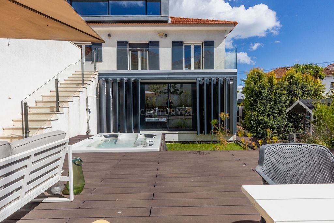
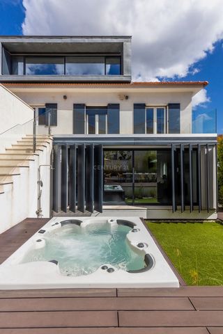
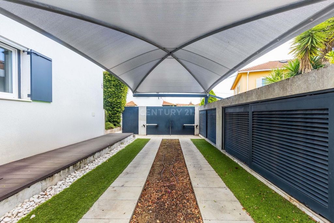
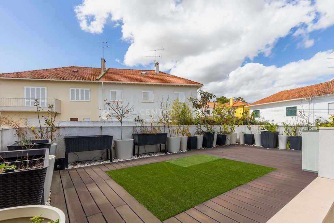
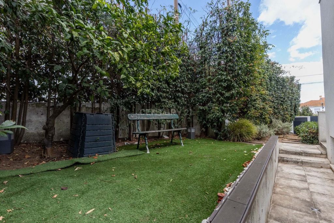
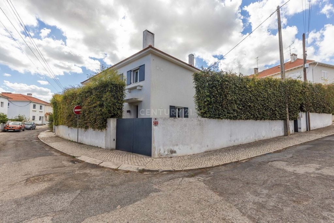
The villa stands out in the Encarnação real estate scenario as it has a 512m2 corner plot full of vegetation which, in addition to making us completely abstract from the hustle and bustle of the city, creates total privacy.
We have two pedestrian entrances and two parking entrances, one of which is an access ramp to the garage.
The house has four floors, features underfloor heating and air conditioning.
In the basement we have a garage, gym, clothes care area (laundry and ironing), closets and several storage spaces.On the ground floor we have an open-space, multipurpose lounge with lots of natural light and views of the garden. Through sliding panels we achieve harmony with the entire exterior area of the house.
We also have a practical, spacious, modern and inviting kitchen, with a multifunctional island, built-in appliances, all designed for practical storage, taking advantage of the space under the stairs in all its depth and having the possibility of hiding the countertop through doors. sliders.
Next is a living and dining room which, like the other lounge, enjoys views of the garden around the several large windows.
We finished the ground floor with a complete bathroom and the entrance hall.On the first floor there is a private area, a suite with a walking closet, which overlooks the bathroom with bathtub. Spacious room, with good natural light and storage space. We have a spacious, large and useful terrace.In front, a double bedroom where there is a complete bathroom at the entrance and at the back two sliding doors that divide this same room to create two private spaces. The top floor results from the use of the attic, a large room with a complete bathroom. It has 4 veluxes and has storage all around in the hidden area. We have a glass wall that allows this floor to enjoy an open sky view and receive an immense amount of natural light, similar to the Hall on the ground floor.
The garden, accessible from both the lounges and the kitchen, has a jacuzzi and a shower with heated water. There is an area for planting trees, shrubs and a bed of aromatic herbs. It has a space where you can also develop a barbecue shed, a swimming pool or just a leisure area or reception for guests.
The framing is top-notch, long automated shutters isolate the property from outside light, in addition to providing security in daily practice or in case of absence.We are 5 minutes from Lisbon Airport, in a neighborhood highly sought after by families for the quality of life it provides. The easy location to all parts of the city, green spaces that provide a perfect balance between the tranquility of living in a house, enjoying the outdoor area fully, enjoying the skies of Lisbon and easily commuting to the cosmopolitan center.
We are available to present you, free of charge, with housing loan proposals with our linked credit intermediation partner.
Come and meet us, we have solutions to carry out your business.
Book your visit now! Mehr anzeigen Weniger anzeigen Un projet d'architecte soigné dans les moindres détails, combinant 2 maisons en une seule, alliant architecture moderne et design innovant.
La villa se distingue dans le scénario immobilier d'Encarnação car elle dispose d'un terrain d'angle de 512 m2 plein de végétation qui, en plus de nous rendre complètement abstraits de l'agitation de la ville, crée une intimité totale.
Nous disposons de deux entrées piétonnes et de deux entrées de stationnement dont une est une rampe d'accès au garage.
La maison a quatre étages, dispose du chauffage au sol et de la climatisation.Au sous-sol, nous disposons d'un garage, d'une salle de sport, d'un espace de soin des vêtements (buanderie et repassage), de placards et de plusieurs espaces de rangement.
Au rez-de-chaussée, nous disposons d'un salon polyvalent à aire ouverte avec beaucoup de lumière naturelle et une vue sur le jardin. Grâce aux panneaux coulissants, nous obtenons une harmonie avec toute la zone extérieure de la maison.
Nous disposons également d'une cuisine pratique, spacieuse, moderne et accueillante, avec un îlot multifonctionnel, des électroménagers encastrés, tous conçus pour un rangement pratique, profitant de l'espace sous l'escalier dans toute sa profondeur et ayant la possibilité de cacher le comptoir à travers portes.
Vient ensuite un salon et une salle à manger qui, comme l'autre salon, bénéficie d'une vue sur le jardin grâce à plusieurs grandes fenêtres.
Nous avons terminé le rez-de-chaussée avec une salle de bain complète et le hall d'entrée. Au premier étage se trouve un espace privé, une suite avec dressing, qui donne sur la salle de bain avec baignoire. Chambre spacieuse, avec une bonne luminosité naturelle et des espaces de rangement. Nous avons une terrasse spacieuse, grande et utile.Devant, une chambre double où se trouve une salle de bain complète à l'entrée et à l'arrière deux portes coulissantes qui divisent cette même pièce pour créer deux espaces privés.
Le dernier étage résulte de l'utilisation du grenier, une grande pièce avec une salle de bain complète. Il dispose de 4 velux et dispose de rangements tout autour dans la zone cachée. Nous avons un « mur » de verre qui permet à cet étage de profiter dune vue dégagée sur le ciel et de recevoir une immense quantité de lumière naturelle, semblable à la salle du rez-de-chaussée.
Le jardin, accessible depuis les salons et la cuisine, dispose d'un jacuzzi et d'une douche avec eau chauffée. Il y a un espace pour planter des arbres, des arbustes et un parterre d'herbes aromatiques. Il dispose d'un espace où vous pourrez également aménager un abri barbecue, une piscine ou tout simplement un espace de loisirs ou de réception pour les invités.
L'encadrement est de premier ordre, de longs volets automatisés isolent la propriété de la lumière extérieure, en plus d'assurer la sécurité dans la pratique quotidienne ou en cas d'absence. Nous sommes à 5 minutes de l'aéroport de Lisbonne, dans un quartier très recherché par les familles pour la qualité de vie qu'il offre. L'emplacement facile de tous les quartiers de la ville, les espaces verts qui offrent un équilibre parfait entre la tranquillité de vivre dans une maison, profiter pleinement de l'espace extérieur, profiter du ciel de Lisbonne et se rendre facilement au centre cosmopolite.
Nous sommes disponibles pour vous présenter gratuitement des propositions de prêts à l'habitat auprès de notre partenaire d'intermédiation de crédit lié.
Venez nous rencontrer, nous avons des solutions pour réaliser votre activité.
Réservez votre visite maintenant! Um projeto de arquiteto levado ao pormenor, juntou 2 moradias numa só aliando arquitetura moderna a um design inovador.
A moradia destaca-se no cenário imobiliário da Encarnação pois dispõe de um terreno de gaveto com 512m2 repleto de vegetação que, para além de nos fazer abstrair por completo do rebuliço da cidade, cria total privacidade.
Temos duas entradas pedonais e duas entradas para estacionamento, uma delas em rampa de acesso a garagem.
A moradia tem quatro pisos, apresenta piso radiante e ar condicionado.Na cave contamos com garagem, ginásio, zona de tratamento de roupas (lavandaria e engomadoria), armários e vários espaços para arrumos.No piso zero temos um salao open-space e multiusos com imensa luz natural e com vista para o jardim. Atraves de paineis deslizantes conseguimos uma harmonia com toda a zona exterior da casa.
Temos também uma cozinha, prática, espaçosa, moderna e convidativa, com uma ilha multifuncional, electrodomesticos encastrados, tudo projectado para uma arrumacao pratica, aproveitando o espaco debaixo das escadas em toda a sua profundidade e tendo a possibilidade de ocultar a bancada atraves de portas deslizantes.
Segue-se uma sala de estar e jantar que, a semelhanca do outro salao, desfruta de vista para o jardim ao redor das varias janelas rasgadas.
Terminamos o pizo zero com um Wc completo e o hall de entrada. No primeiro piso surge a zona privativa, uma suite com walking closet, tendo este vista para o wc com banheira. Divisao espacosa, com boa luz natural e espaco de arrumacao. Temos um terraco espacoso, amplo e proveitoso.Em frente, um quarto duplo onde se encontra a entrada num Wc completo e ao fundo duas portas de correr que dividem esta mesma divisao para criar dois espacos privativos. O ultimo piso resulta do aproveitamento de sotao, uma divisao ampla com wc completo. Contempla 4 veluxs e tem arrumacao em todo o redor na area mais esconsa. Temos uma parede de vidro que permite que este piso desfrute de uma vista a céu aberto e receber uma imensidão de luz natural à semelhança do Salão do piso zero.
O jardim, acessivel quer pelos saloes quer pela cozinha, tem jacuzzi e duche com agua aquecida. Tem zona de plantacao de arvores, arbustos e canteiro de ervas aromaticas. Tem um espaco onde se pode desenvolver ainda um telheiro para barbecue, uma piscina ou apenas uma zona de lazer ou recepção de convidados.
A caixilharia e de topo, longas portadas automatizadas isolam a propriedade da luz exterior, para alem de conferirem seguranca na pratica diaria ou em caso de ausencia. Estamos a 5 minutos do Aeroporto de Lisboa, num Bairro muito procurado por familias pela qualidade de vida que proporciona. A localizacao facil a todos os pontos da Cidade, espacos verdes que proporcionam um equilibrio perfeito entre a tranquilidade de viver numa moradia, desfrutando de area exterior em pleno, apreciar os ceus de Lisboa e facilmente se deslocar ao centro cosmopolita.
Estamos disponíveis para lhe apresentar, de forma gratuita, propostas de crédito habitação com o nosso parceiro de intermediação de crédito vinculado.
Venha conhecer-nos, temos soluções para a realização do seu negócio.
Marque ja a sua visita! An architect's project taken to detail, combined 2 houses into one, combining modern architecture with innovative design.
The villa stands out in the Encarnação real estate scenario as it has a 512m2 corner plot full of vegetation which, in addition to making us completely abstract from the hustle and bustle of the city, creates total privacy.
We have two pedestrian entrances and two parking entrances, one of which is an access ramp to the garage.
The house has four floors, features underfloor heating and air conditioning.
In the basement we have a garage, gym, clothes care area (laundry and ironing), closets and several storage spaces.On the ground floor we have an open-space, multipurpose lounge with lots of natural light and views of the garden. Through sliding panels we achieve harmony with the entire exterior area of the house.
We also have a practical, spacious, modern and inviting kitchen, with a multifunctional island, built-in appliances, all designed for practical storage, taking advantage of the space under the stairs in all its depth and having the possibility of hiding the countertop through doors. sliders.
Next is a living and dining room which, like the other lounge, enjoys views of the garden around the several large windows.
We finished the ground floor with a complete bathroom and the entrance hall.On the first floor there is a private area, a suite with a walking closet, which overlooks the bathroom with bathtub. Spacious room, with good natural light and storage space. We have a spacious, large and useful terrace.In front, a double bedroom where there is a complete bathroom at the entrance and at the back two sliding doors that divide this same room to create two private spaces. The top floor results from the use of the attic, a large room with a complete bathroom. It has 4 veluxes and has storage all around in the hidden area. We have a glass wall that allows this floor to enjoy an open sky view and receive an immense amount of natural light, similar to the Hall on the ground floor.
The garden, accessible from both the lounges and the kitchen, has a jacuzzi and a shower with heated water. There is an area for planting trees, shrubs and a bed of aromatic herbs. It has a space where you can also develop a barbecue shed, a swimming pool or just a leisure area or reception for guests.
The framing is top-notch, long automated shutters isolate the property from outside light, in addition to providing security in daily practice or in case of absence.We are 5 minutes from Lisbon Airport, in a neighborhood highly sought after by families for the quality of life it provides. The easy location to all parts of the city, green spaces that provide a perfect balance between the tranquility of living in a house, enjoying the outdoor area fully, enjoying the skies of Lisbon and easily commuting to the cosmopolitan center.
We are available to present you, free of charge, with housing loan proposals with our linked credit intermediation partner.
Come and meet us, we have solutions to carry out your business.
Book your visit now!