1.617.382 EUR
2 Z
7 Ba
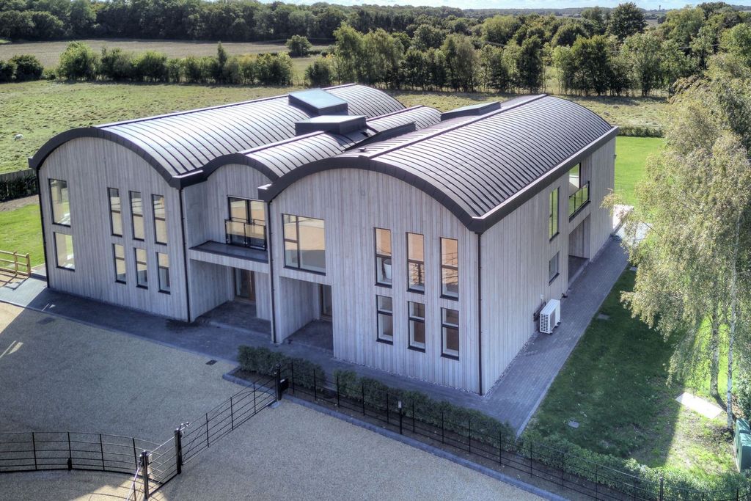
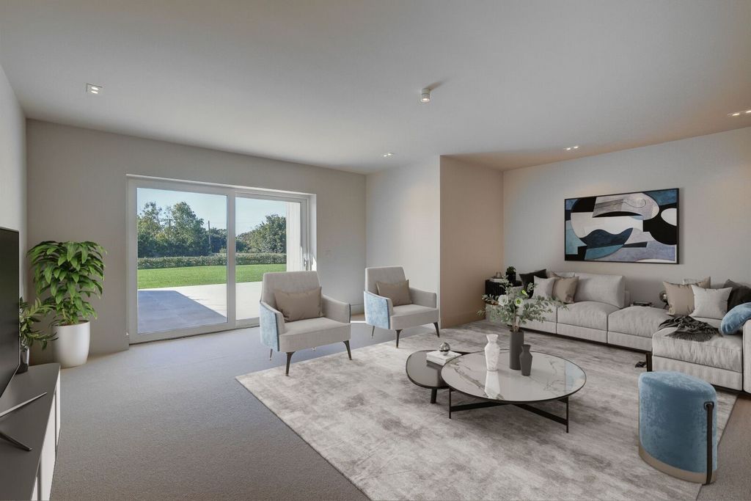
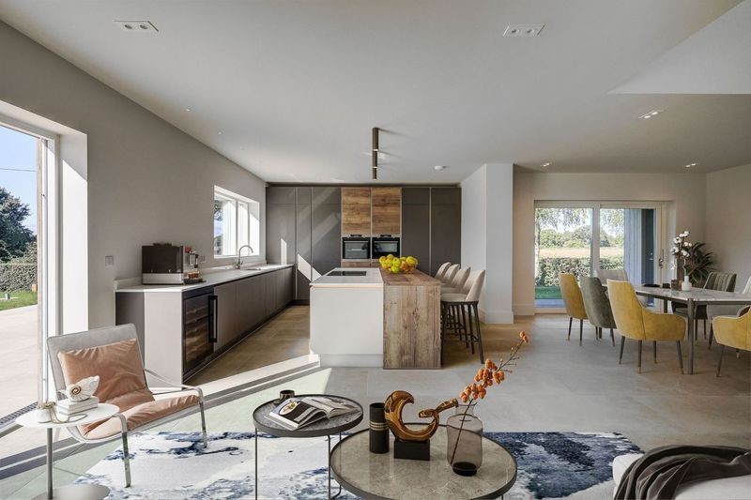
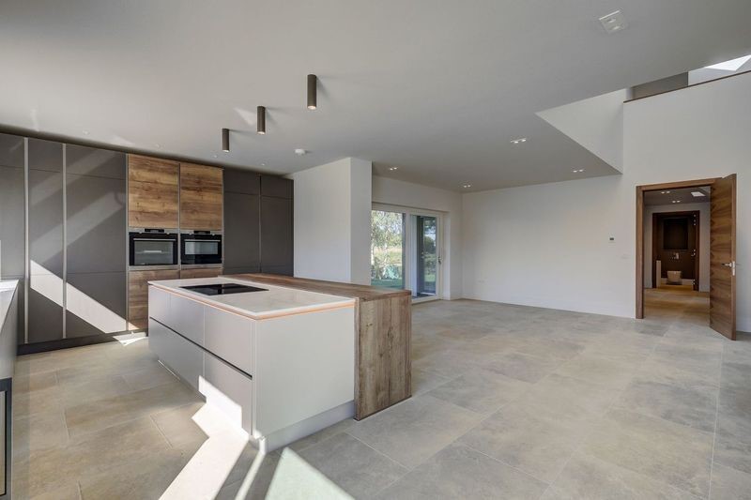
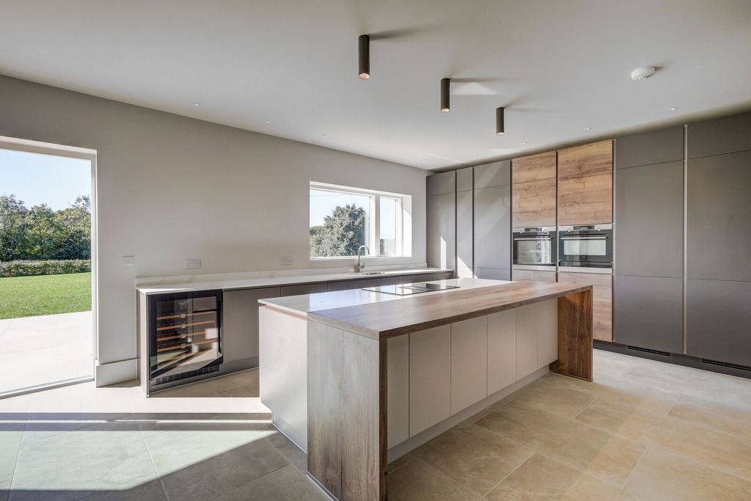

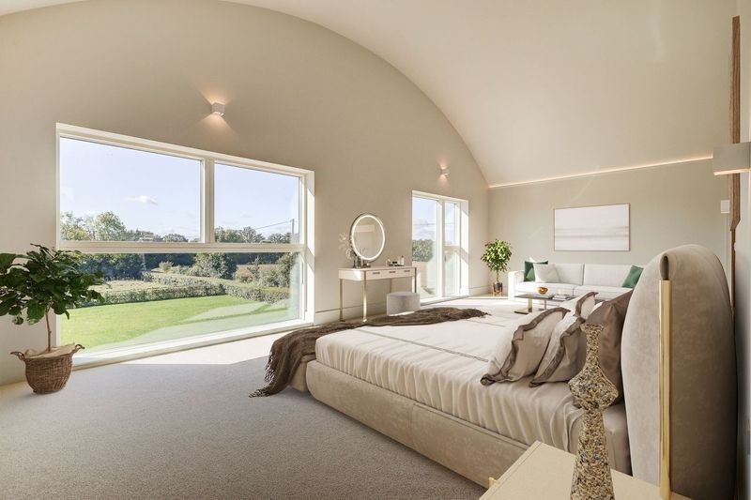

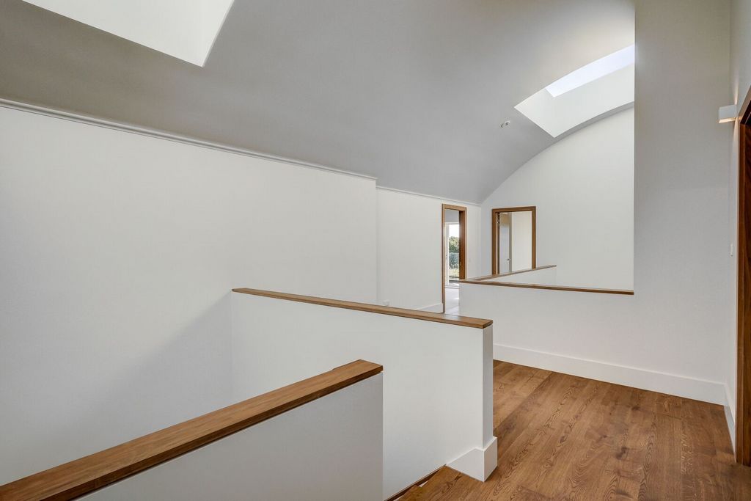


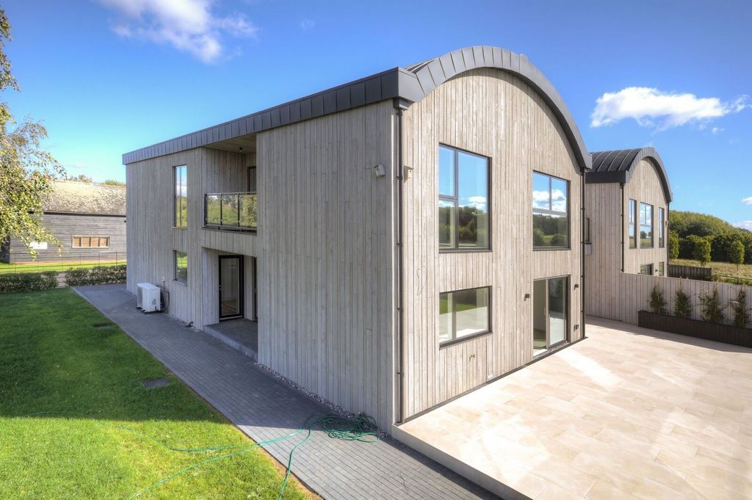


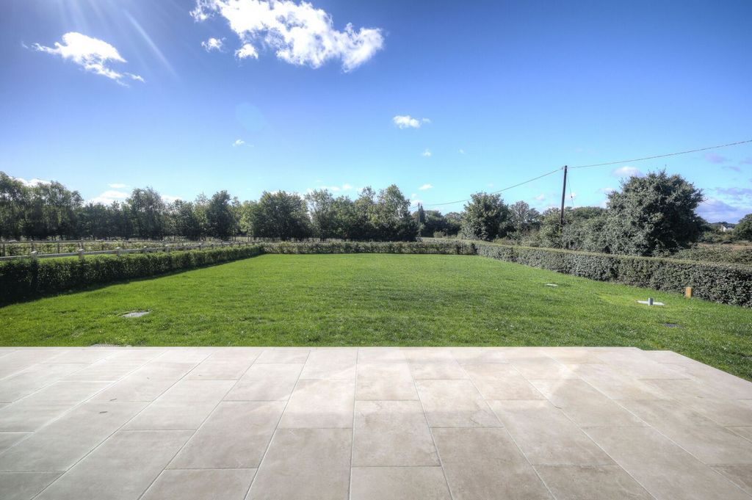
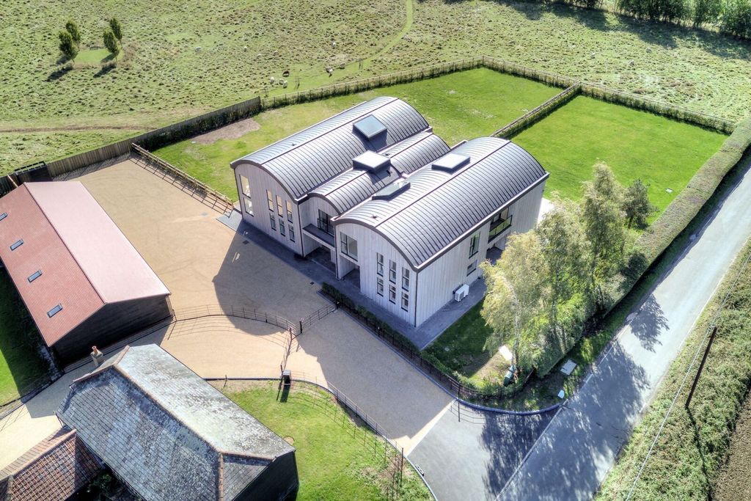

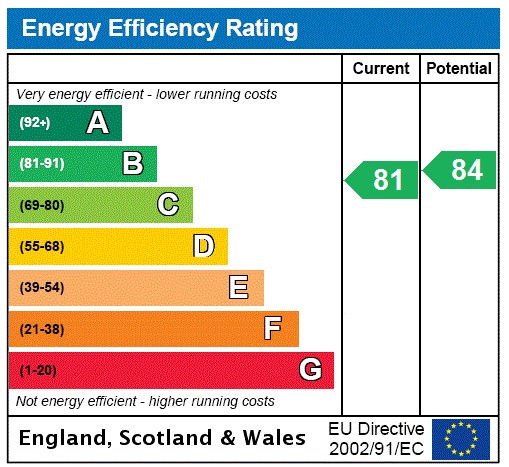
We endeavour to make our sales particulars accurate and reliable, however, they do not constitute or form part of an offer or any contract and none is to be relied upon as statements of representation or fact. Any services, systems and appliances listed in this specification have not been tested by us and no guarantee as to their operating ability or efficiency is given. All measurements have been taken as a guide to prospective buyers only, and are not precise. Please be advised that some of the particulars may be awaiting vendor approval. If you require clarification or further information on any points, please contact us, especially if you are traveling some distance to view. Fixtures and fittings other than those mentioned are to be agreed with the seller.IFC240151Features:
- Garden
- Parking Mehr anzeigen Weniger anzeigen This stunning barn conversation has been thoughtfully created to offer luxurious and contemporary style family living accommodation approaching 4000 sq ft. With its high ceilings and overall feeling of calmness and space, this beautifully appointed home offers 2 reception rooms, a fabulous open-plan kitchen/breakfast and family room. A principal bedroom suite with dressing area and en-suite bathroom and a balcony with views over neighbouring countryside and there are a further four double bedrooms, two having en-suite facilities and a family bathroom. The property is set within electronically operated gates with a gravel driveway offering parking for numerous vehicles and a detached 3-bay cart lodge with lockable storage. EPC rating B. The Setting Situated on the outskirts of Henham, a well-known Hertfordshire beauty spot which has been captured by many local artists, surrounded by rolling countryside. Henham is a sought-after village boasting a primary school, post office and village shop, church and public house and restaurant and there is an award winning boutique gym within easy walking distance as to is Saffron Walden Rugby. It lies approximately 8 miles north of the market town of Bishops Stortford and similarly to the south of Saffron Walden. For commuters, the nearest mainline railway station is at Elsenham, only 6 minutes' drive away and Junction 8 of the M11 is less than 7 miles away. Stansteds International Airport is less than 10 miles away. Ground Floor Accommodation A covered porch leads to a solid wood door which opens onto a bright and spacious entrance hallway with tiled flooring, turned oak staircase and doors leading to a reception room situated at the front of the property. The main sitting room is situated to the rear of the property and has sliding patio doors to the rear garden and terrace. Adjacent to the sitting room is the hub of the home, a fabulous open-plan kitchen/breakfast and family room which has been fitted with Kutchenhaus floor-to-ceiling wall and base units with integrated AEG appliances, contrasting quartz worksurfaces, central island with breakfast bar. A separate utility and boot room and a downstairs wc completes this floor. First Floor Accommodation The oak staircase rises to a first-floor atrium with doors leading to the Principal bedroom suite with its aesthetically pleasing curved ceiling, balcony, en-suite bathroom and separate dressing area. There are a further four double bedrooms two having en-suites, balconies and walk-in wardrobes and a family bathroom finishes this floor. Outside A wrought iron, electronically operated security gate opens onto a gravel driveway leading to a detached 3-bay cart lodge suitable for three vehicles, with additional lockable storage to the rear. Additional visitor parking for numerous vehicles to the front. The rear garden is south-facing and laid to lawn with hedged borders and a tiled terraced area immediately to the rear ideal for outside dining and entertaining. Services Air-sourced heat pump central heating system, private drainage, water and electricity are connected. Super-fast fibre internet connection. Local Authority Uttlesford District Council Council Tax Tax Band TBA IMPORTANT NOTE TO PURCHASERS:
We endeavour to make our sales particulars accurate and reliable, however, they do not constitute or form part of an offer or any contract and none is to be relied upon as statements of representation or fact. Any services, systems and appliances listed in this specification have not been tested by us and no guarantee as to their operating ability or efficiency is given. All measurements have been taken as a guide to prospective buyers only, and are not precise. Please be advised that some of the particulars may be awaiting vendor approval. If you require clarification or further information on any points, please contact us, especially if you are traveling some distance to view. Fixtures and fittings other than those mentioned are to be agreed with the seller.IFC240151Features:
- Garden
- Parking