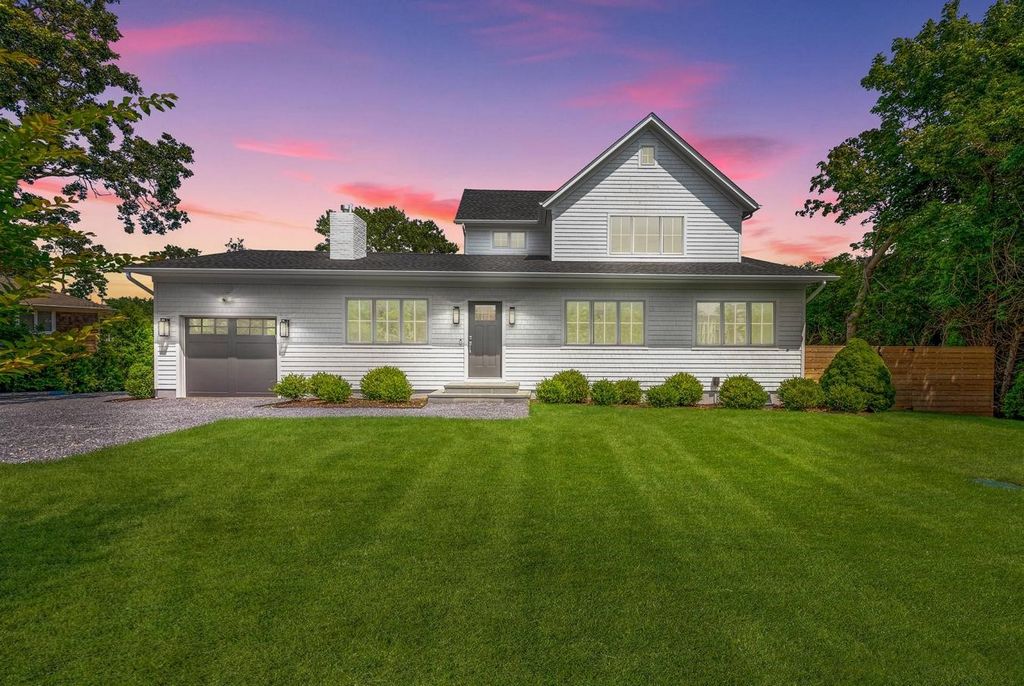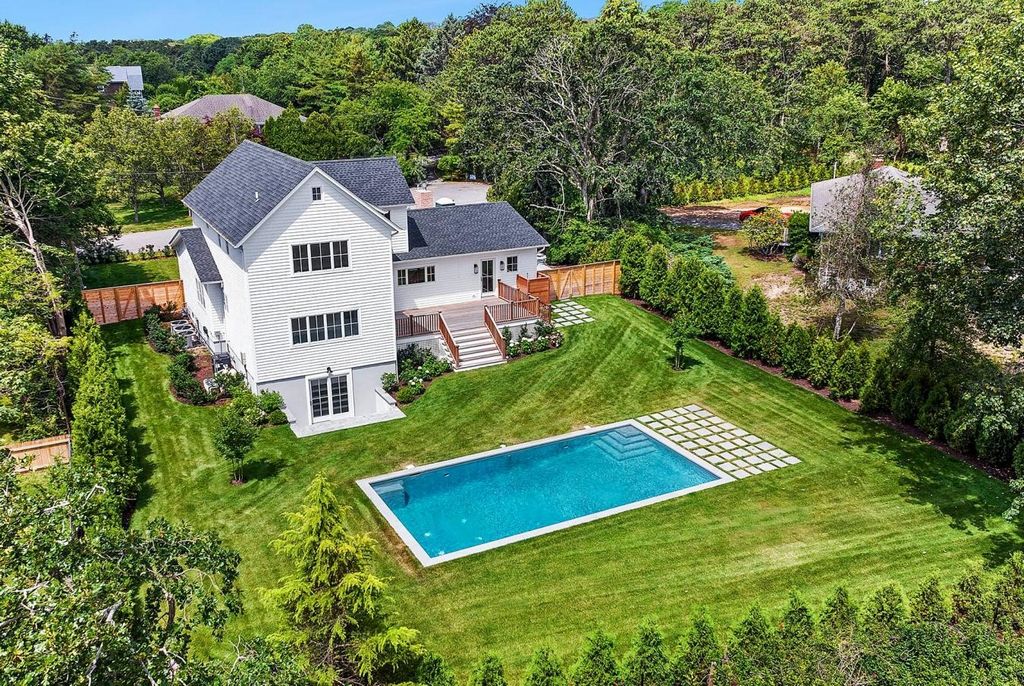3.028.736 EUR
DIE BILDER WERDEN GELADEN…
Häuser & einzelhäuser zum Verkauf in Shinnecock Hills
2.834.708 EUR
Häuser & Einzelhäuser (Zum Verkauf)
5 Z
5 Ba
4 Schla
Aktenzeichen:
EDEN-T101165984
/ 101165984
Masterfully crafted, this immaculate South of the Highway construction in Southampton was recently completed (2023) and embodies the essence of the perfect Hamptons cottage. Located on a quiet cul-de-sac, this state-of-the-art offering is moments from Southampton Village's amenities, Shinnecock Bay and both Shinnecock Hills and Sebonack golf clubs. This custom-designed home features 5 bedrooms, 4.5 baths with 2615 +/- sf on the first and second levels and 1269 +/- sf on the finished, walk-out, lower level. There is plenty of open space to relax after a day at the beach or a Village outing. The build itself showcases a flawless collaboration between renowned designers. A custom kitchen, created by Richard Raffel Custom Kitchens, features state-of-the-art appliances, a center island and gorgeous cabinetry and hardware. The expert work of Greg McKenzie Design is also evident throughout. Carefully-chosen finishes, accents and fixtures are all flawlessly balanced. Millwork, wainscotting and 7' white oak plank flooring add a touch of elegance. The first floor, primary bedroom suite presents a beautiful open and airy ambiance of a spa-like space for the ultimate in relaxation. The interiors flow seamlessly out to the 14' x 26' mahogany deck that is ideal for outdoor entertaining or lounging while overlooking the manicured landscape and sparkling heated gunite swimming pool. Completing this new construction offering is a stylish mahogany outdoor shower and an attached 1 car garage. A new construction on an expanded and existing footprint. Listing ID: 911236
Mehr anzeigen
Weniger anzeigen
Masterfully crafted, this immaculate South of the Highway construction in Southampton was recently completed (2023) and embodies the essence of the perfect Hamptons cottage. Located on a quiet cul-de-sac, this state-of-the-art offering is moments from Southampton Village's amenities, Shinnecock Bay and both Shinnecock Hills and Sebonack golf clubs. This custom-designed home features 5 bedrooms, 4.5 baths with 2615 +/- sf on the first and second levels and 1269 +/- sf on the finished, walk-out, lower level. There is plenty of open space to relax after a day at the beach or a Village outing. The build itself showcases a flawless collaboration between renowned designers. A custom kitchen, created by Richard Raffel Custom Kitchens, features state-of-the-art appliances, a center island and gorgeous cabinetry and hardware. The expert work of Greg McKenzie Design is also evident throughout. Carefully-chosen finishes, accents and fixtures are all flawlessly balanced. Millwork, wainscotting and 7' white oak plank flooring add a touch of elegance. The first floor, primary bedroom suite presents a beautiful open and airy ambiance of a spa-like space for the ultimate in relaxation. The interiors flow seamlessly out to the 14' x 26' mahogany deck that is ideal for outdoor entertaining or lounging while overlooking the manicured landscape and sparkling heated gunite swimming pool. Completing this new construction offering is a stylish mahogany outdoor shower and an attached 1 car garage. A new construction on an expanded and existing footprint. Listing ID: 911236
Aktenzeichen:
EDEN-T101165984
Land:
US
Stadt:
Shinnecock Hills
Postleitzahl:
11968
Kategorie:
Wohnsitze
Anzeigentyp:
Zum Verkauf
Immobilientyp:
Häuser & Einzelhäuser
Zimmer:
5
Schlafzimmer:
5
Badezimmer:
4
WC:
1




