4.406.325 EUR
2 Z
5 Ba

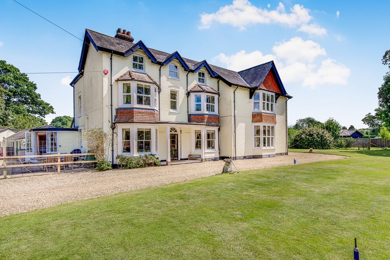
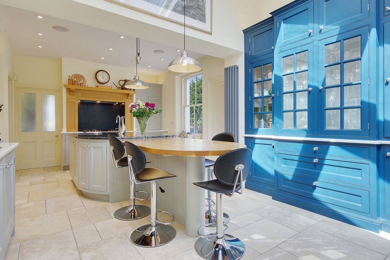


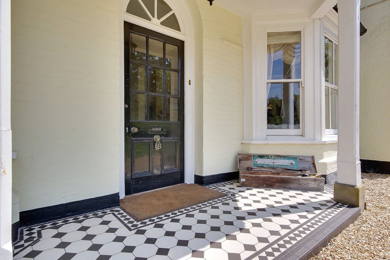
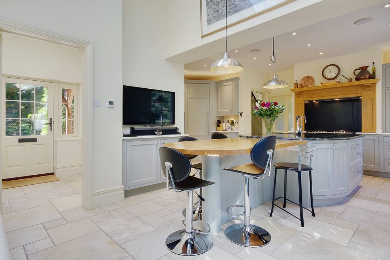
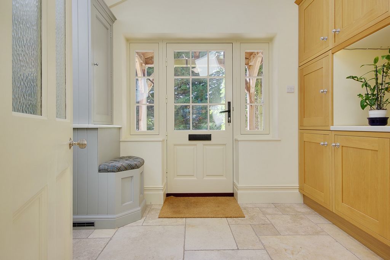
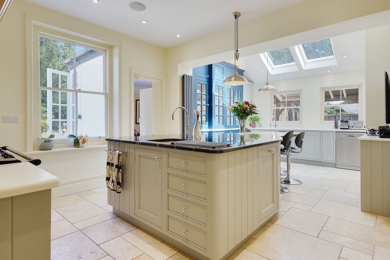
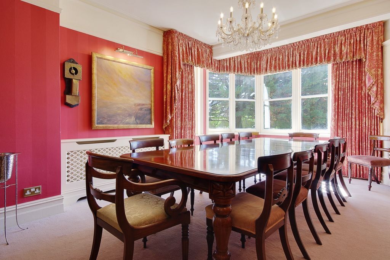
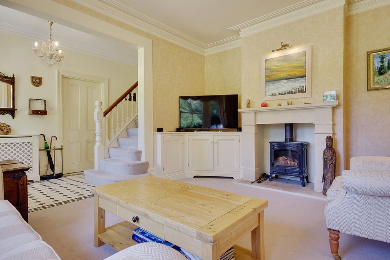

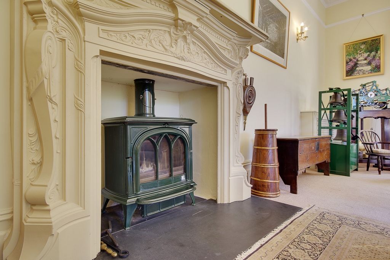
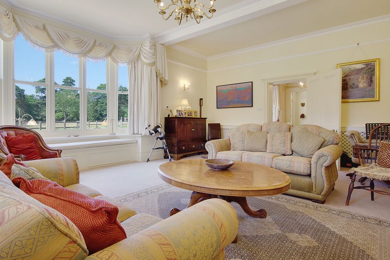
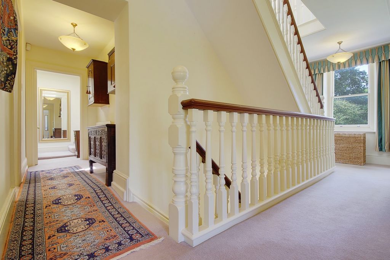
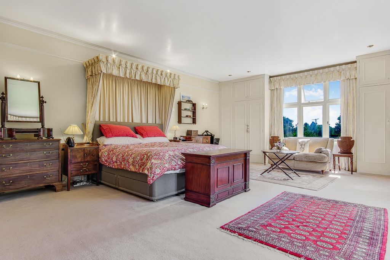
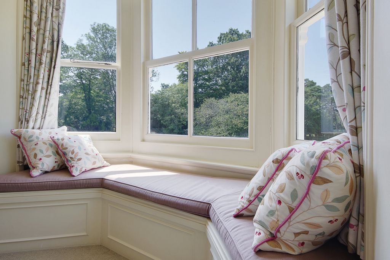
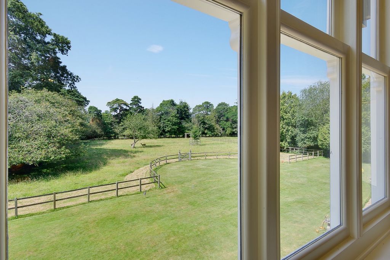
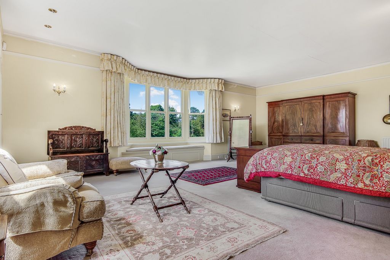
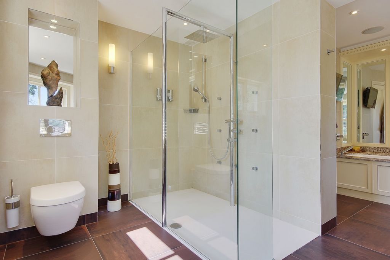
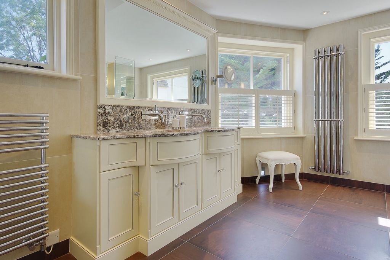
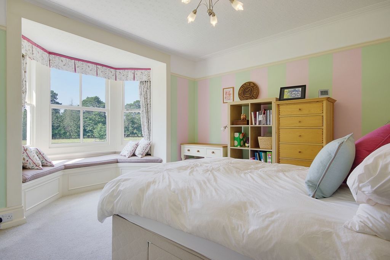
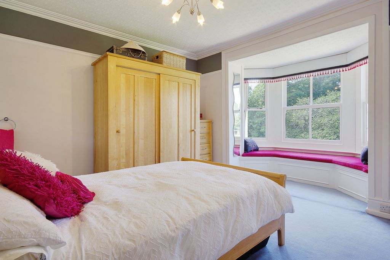
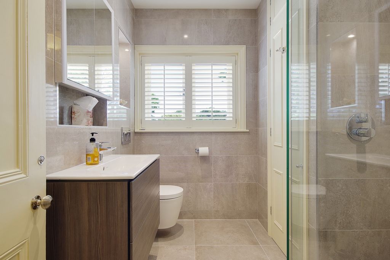
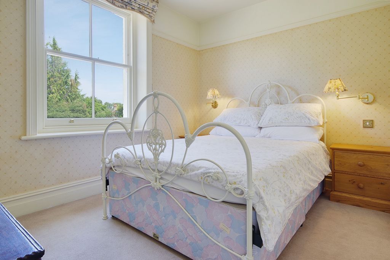
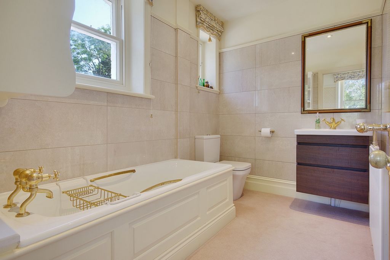
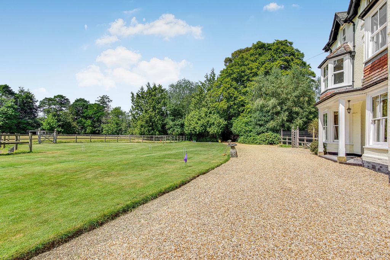
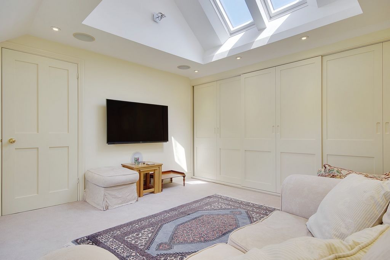
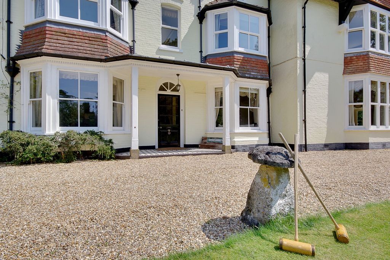
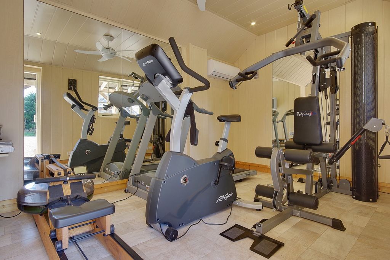
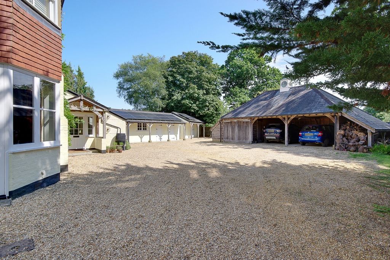
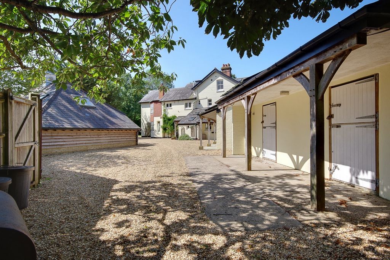
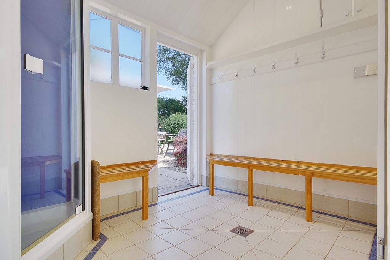
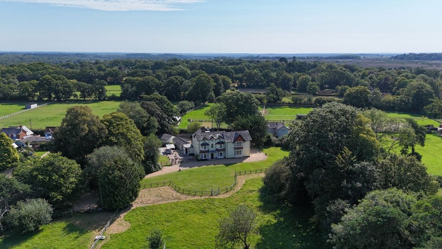
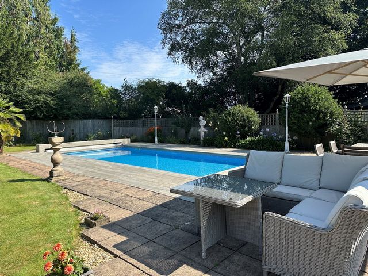
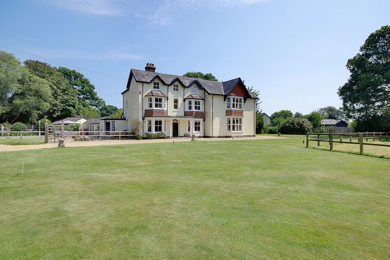

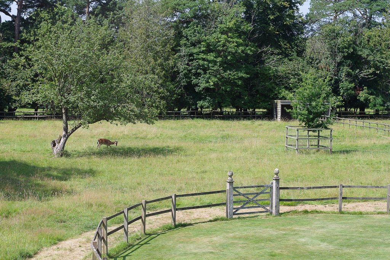
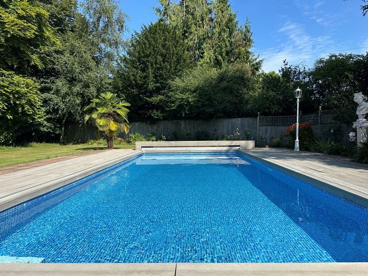
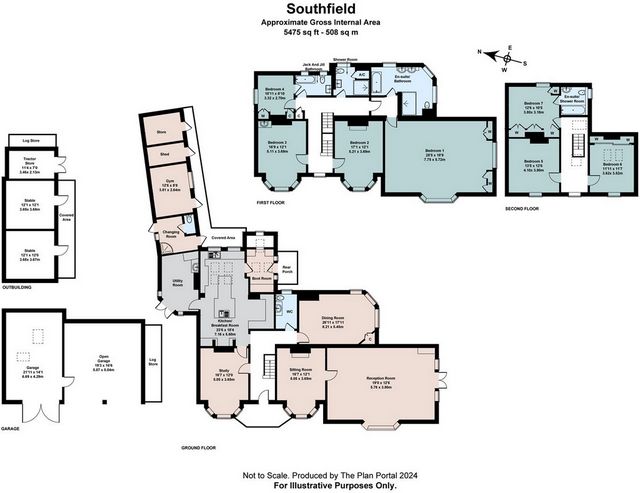
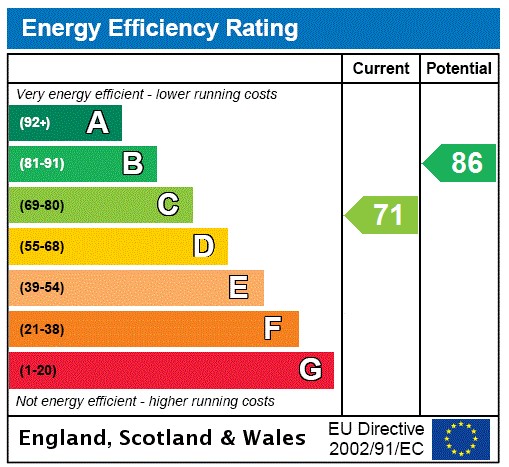
Nestled in a serene and idyllic setting along a private country lane in the esteemed village of Burley, this magnificent seven-bedroom family residence boasts over 5,400 square feet of luxurious living space, further complemented by equestrian amenities.A covered porch adorned with ornate tiling welcomes you into a gracious reception hallway.The cosy sitting room, complete with a bay window and fireplace, is perfect for intimate evenings. Adjacent to the sitting room lies the grand drawing room, the heart of the home, with its lofty high ceilings, large bay window, and French doors opening onto the grounds, exuding timeless elegance. A central inset log burner with a stone-effect surround provides a focal point for formal gatherings.
Across the hallway, a study boasts a bay window with stunning views of the Croquet lawn and paddocks beyond. An oak-fitted library with additional storage enhances the space's refined ambiance.The well-appointed kitchen/breakfast room, accessible from both the study and hallway, features handmade shaker-style units from Kitchen Elegance, a central island with an Italian marble countertop, and an AGA with a six-ring gas hob and dual electric ovens. This space is both functional and stylish, complemented by limestone flooring. A breakfast bar extends from the island, while a generous alcove serves as a pantry with built-in Neff and Miele appliances. The kitchen's extended rear section is bathed in natural light from large windows and Velux skylights.Continuing on the ground floor, a utility room offers additional storage and access to the pool area and gardens. A rear entrance under a covered porch includes storage and a boot room, ideal for muddy wellies after long walks. Rounding off this level is a formal dining room with a corner window and carpeting throughout, as well as a downstairs W/C.The first floor offers a selection of bedrooms and bathrooms. The dual-aspect principal bedroom, comparable in size to the drawing room, showcases a bay window with seating that provides sweeping views, as well as ample room for wardrobes and additional furnishings.The principal bedroom includes a luxurious ensuite bathroom, complete with a Villeroy & Boch double sink unit, a bath, and a spacious marble-tiled shower cubicle.Two spacious double bedrooms at the front of the property offer stunning bay window views, while a rear double bedroom shares a Jack-and-Jill bathroom. An additional family shower room services this level.Further stairs lead to the top floor, where three more double bedrooms await, one of which benefits from an ensuite bathroom and wall-to-wall storage.Approaching the property via a gated entrance from Southfield Lane, a gravel driveway leads to the front of the house, offering parking for several cars. An oak-framed open double garage and an adjoining enclosed garage provide additional parking and storage, featuring electric double doors, lighting, and a 7kw electric car charging point.Rear outbuildings include two stables, a gym with mirrored walls and air conditioning, along with a changing room and shower for poolside use. The family garden, accessible from the kitchen/utility area,
includes a swimming pool with an electric cover and Millboard decking, lush lawns, and a spacious patio for outdoor dining.The formal gardens at the front of the property provide a serene setting, while paddocks extending over two acres provide a summer stable and watering facilities. Surrounded by woodland, this property offers tranquillity and privacy in one of the forest's most beautiful areas, perfect for leisurely rides and strolls.Nestled in a delightful corner plot on a quiet track, the property is approximately one mile from the heart of one of The New Forest's most beautiful and coveted villages. Its prime location allows for the full enjoyment of the Forest's numerous attractions, from sailing in nearby Lymington (12 miles) to golfing at several renowned courses, including Brockenhurst with its mainline railway station (8 miles, Waterloo 90 mins). The market town of Ringwood is a short drive away (5 miles), while Southampton (20 miles) and Bournemouth (16 miles), both with international airports, are easily accessible.Additional InformationAll Mains Services
Full 30% Permitted Development Rights remaining
Benefits from Commoners Rights
Office and Media rooms are Ethernet hardwired
Underfloor heating throughout the ground floor, except Dining Room and Utility Room
4Kw Solar Panels fitted
Air Source Heat Pump installed for pool heating
7kw Electric Car Charging Point in Garage Mehr anzeigen Weniger anzeigen This elegant character home, originally built in 1902, sits on a delightful three-acre plot, complete with paddocks and beautifully maintained gardens, offering breathtaking views.
Nestled in a serene and idyllic setting along a private country lane in the esteemed village of Burley, this magnificent seven-bedroom family residence boasts over 5,400 square feet of luxurious living space, further complemented by equestrian amenities.A covered porch adorned with ornate tiling welcomes you into a gracious reception hallway.The cosy sitting room, complete with a bay window and fireplace, is perfect for intimate evenings. Adjacent to the sitting room lies the grand drawing room, the heart of the home, with its lofty high ceilings, large bay window, and French doors opening onto the grounds, exuding timeless elegance. A central inset log burner with a stone-effect surround provides a focal point for formal gatherings.
Across the hallway, a study boasts a bay window with stunning views of the Croquet lawn and paddocks beyond. An oak-fitted library with additional storage enhances the space's refined ambiance.The well-appointed kitchen/breakfast room, accessible from both the study and hallway, features handmade shaker-style units from Kitchen Elegance, a central island with an Italian marble countertop, and an AGA with a six-ring gas hob and dual electric ovens. This space is both functional and stylish, complemented by limestone flooring. A breakfast bar extends from the island, while a generous alcove serves as a pantry with built-in Neff and Miele appliances. The kitchen's extended rear section is bathed in natural light from large windows and Velux skylights.Continuing on the ground floor, a utility room offers additional storage and access to the pool area and gardens. A rear entrance under a covered porch includes storage and a boot room, ideal for muddy wellies after long walks. Rounding off this level is a formal dining room with a corner window and carpeting throughout, as well as a downstairs W/C.The first floor offers a selection of bedrooms and bathrooms. The dual-aspect principal bedroom, comparable in size to the drawing room, showcases a bay window with seating that provides sweeping views, as well as ample room for wardrobes and additional furnishings.The principal bedroom includes a luxurious ensuite bathroom, complete with a Villeroy & Boch double sink unit, a bath, and a spacious marble-tiled shower cubicle.Two spacious double bedrooms at the front of the property offer stunning bay window views, while a rear double bedroom shares a Jack-and-Jill bathroom. An additional family shower room services this level.Further stairs lead to the top floor, where three more double bedrooms await, one of which benefits from an ensuite bathroom and wall-to-wall storage.Approaching the property via a gated entrance from Southfield Lane, a gravel driveway leads to the front of the house, offering parking for several cars. An oak-framed open double garage and an adjoining enclosed garage provide additional parking and storage, featuring electric double doors, lighting, and a 7kw electric car charging point.Rear outbuildings include two stables, a gym with mirrored walls and air conditioning, along with a changing room and shower for poolside use. The family garden, accessible from the kitchen/utility area,
includes a swimming pool with an electric cover and Millboard decking, lush lawns, and a spacious patio for outdoor dining.The formal gardens at the front of the property provide a serene setting, while paddocks extending over two acres provide a summer stable and watering facilities. Surrounded by woodland, this property offers tranquillity and privacy in one of the forest's most beautiful areas, perfect for leisurely rides and strolls.Nestled in a delightful corner plot on a quiet track, the property is approximately one mile from the heart of one of The New Forest's most beautiful and coveted villages. Its prime location allows for the full enjoyment of the Forest's numerous attractions, from sailing in nearby Lymington (12 miles) to golfing at several renowned courses, including Brockenhurst with its mainline railway station (8 miles, Waterloo 90 mins). The market town of Ringwood is a short drive away (5 miles), while Southampton (20 miles) and Bournemouth (16 miles), both with international airports, are easily accessible.Additional InformationAll Mains Services
Full 30% Permitted Development Rights remaining
Benefits from Commoners Rights
Office and Media rooms are Ethernet hardwired
Underfloor heating throughout the ground floor, except Dining Room and Utility Room
4Kw Solar Panels fitted
Air Source Heat Pump installed for pool heating
7kw Electric Car Charging Point in Garage Dit elegante karaktervolle huis, oorspronkelijk gebouwd in 1902, staat op een prachtig perceel van drie hectare, compleet met paddocks en prachtig onderhouden tuinen, en biedt een adembenemend uitzicht. Genesteld in een serene en idyllische omgeving langs een privélandweggetje in het gewaardeerde dorp Burley, beschikt deze prachtige gezinswoning met zeven slaapkamers over meer dan 5.400 vierkante meter luxe leefruimte, verder aangevuld met hippische voorzieningen.Een overdekte veranda versierd met sierlijke tegels verwelkomt u in een gracieuze ontvangsthal. De gezellige zitkamer, compleet met erker en open haard, is perfect voor intieme avonden. Grenzend aan de zitkamer ligt de grote salon, het hart van het huis, met zijn hoge hoge plafonds, grote erker en openslaande deuren naar het terrein, die tijdloze elegantie uitstralen. Een centrale inbouw houtkachel met een omlijsting in steeneffect vormt een centraal punt voor formele bijeenkomsten. Aan de overkant van de gang bevindt zich een studeerkamer met een erker met een prachtig uitzicht op het Croquet-gazon en de paddocks daarachter. Een eikenhouten bibliotheek met extra opbergruimte versterkt de verfijnde sfeer van de ruimte. De goed uitgeruste keuken/ontbijtruimte, toegankelijk vanuit zowel de studeerkamer als de gang, is voorzien van handgemaakte shaker-stijl units van Kitchen Elegance, een centraal eiland met een Italiaans marmeren aanrechtblad en een AGA met een zespits gaskookplaat en dubbele elektrische ovens. Deze ruimte is zowel functioneel als stijlvol, aangevuld met kalkstenen vloeren. Een ontbijtbar strekt zich uit vanaf het eiland, terwijl een royale nis dienst doet als bijkeuken met ingebouwde Neff- en Miele-apparatuur. Het verlengde achtergedeelte van de keuken baadt in natuurlijk licht door grote ramen en Velux dakramen. Verderop op de begane grond biedt een bijkeuken extra opslagruimte en toegang tot het zwembad en de tuinen. Een achteringang onder een overdekte veranda is voorzien van berging en een kofferruimte, ideaal voor modderige laarzen na lange wandelingen. Afronding van dit niveau is een formele eetkamer met een hoekraam en vloerbedekking overal, evenals een toilet op de benedenverdieping. De eerste verdieping biedt een selectie van slaapkamers en badkamers. De hoofdslaapkamer met twee aspecten, die qua grootte vergelijkbaar is met de salon, heeft een erker met zitplaatsen die een prachtig uitzicht bieden, evenals voldoende ruimte voor kasten en extra meubilair. De hoofdslaapkamer is voorzien van een luxe ensuite badkamer met een dubbele wastafel van Villeroy & Boch, een ligbad en een ruime met marmer betegelde douchecabine. Twee ruime tweepersoonsslaapkamers aan de voorzijde van het pand bieden een prachtig uitzicht op de erker, terwijl een slaapkamer met tweepersoonsbed aan de achterzijde een Jack-and-Jill-badkamer deelt. Een extra familie badkamer met douche bedient dit niveau. Een verdere trap leidt naar de bovenste verdieping, waar nog drie tweepersoonsslaapkamers wachten, waarvan er één beschikt over een ensuite badkamer en kamerbrede opslag. Bij het naderen van het pand via een omheinde ingang vanaf Southfield Lane, leidt een onverharde oprit naar de voorkant van het huis, waar parkeergelegenheid is voor meerdere auto's. Een open dubbele garage met eikenhouten frame en een aangrenzende afgesloten garage bieden extra parkeergelegenheid en opslag, voorzien van elektrische dubbele deuren, verlichting en een oplaadpunt voor elektrische auto's van 7 kW. Achtergebouwen zijn onder meer twee stallen, een fitnessruimte met spiegelwanden en airconditioning, samen met een kleedkamer en douche voor gebruik bij het zwembad. De familietuin, toegankelijk vanuit de keuken/bijkeuken, omvat een zwembad met een elektrische afdekking en Millboard-vlonders, weelderige gazons en een ruim terras om buiten te eten. De formele tuinen aan de voorzijde van het pand zorgen voor een serene omgeving, terwijl paddocks die zich uitstrekken over twee hectare een zomerstal en waterfaciliteiten bieden. Deze woning wordt omgeven door bossen en biedt rust en privacy in een van de mooiste gebieden van het bos, perfect voor ontspannen ritten en wandelingen. Genesteld in een prachtig hoekperceel aan een rustige weg, ligt het pand op ongeveer anderhalve kilometer van het hart van een van de mooiste en meest begeerde dorpen van The New Forest. De toplocatie zorgt ervoor dat u ten volle kunt genieten van de talrijke attracties van het bos, van zeilen in het nabijgelegen Lymington (12 mijl) tot golfen op verschillende gerenommeerde banen, waaronder Brockenhurst met zijn hoofdstation (8 mijl, Waterloo 90 minuten). De marktstad Ringwood ligt op een klein eindje rijden (5 mijl), terwijl Southampton (20 mijl) en Bournemouth (16 mijl), beide met internationale luchthavens, gemakkelijk bereikbaar zijn. Aanvullende informatie Alle nutsvoorzieningen Volledige 30% toegestane ontwikkelingsrechten resterende Voordelen van Commoners Rights Office en Media kamers zijn Ethernet bedrade vloerverwarming op de hele begane grond, behalve eetkamer en bijkeuken 4Kw zonnepanelen gemonteerd Lucht/Bron Warmtepomp geïnstalleerd voor zwembadverwarming 7kw oplaadpunt voor elektrische auto's in garage