DIE BILDER WERDEN GELADEN…
Häuser & Einzelhäuser (Zum Verkauf)
Aktenzeichen:
EDEN-T101080997
/ 101080997
Aktenzeichen:
EDEN-T101080997
Land:
IT
Stadt:
Gorle
Postleitzahl:
24020
Kategorie:
Wohnsitze
Anzeigentyp:
Zum Verkauf
Immobilientyp:
Häuser & Einzelhäuser
Größe der Immobilie :
350 m²
Zimmer:
10
Schlafzimmer:
4
Badezimmer:
4
Möbliert:
Ja
Garagen:
1
Eingangstelefon:
Ja
Schwimmbad:
Ja
Airconditioning:
Ja
Balkon:
Ja
IMMOBILIENPREIS DES M² DER NACHBARSTÄDTE
| Stadt |
Durchschnittspreis m2 haus |
Durchschnittspreis m2 wohnung |
|---|---|---|
| Lombardei | 1.798 EUR | 2.607 EUR |
| Brescia | 1.953 EUR | 2.711 EUR |
| Como | 1.835 EUR | 2.683 EUR |
| Varese | 1.654 EUR | 2.179 EUR |
| Venetien | 1.621 EUR | 2.467 EUR |
| Südtirol | - | 3.625 EUR |
| Meran | - | 3.306 EUR |
| Venedig | - | 5.156 EUR |
| Tirol | - | 5.465 EUR |
| Lucca | 2.241 EUR | 3.129 EUR |
| Innsbruck | - | 6.188 EUR |
| Les Houches | - | 5.899 EUR |
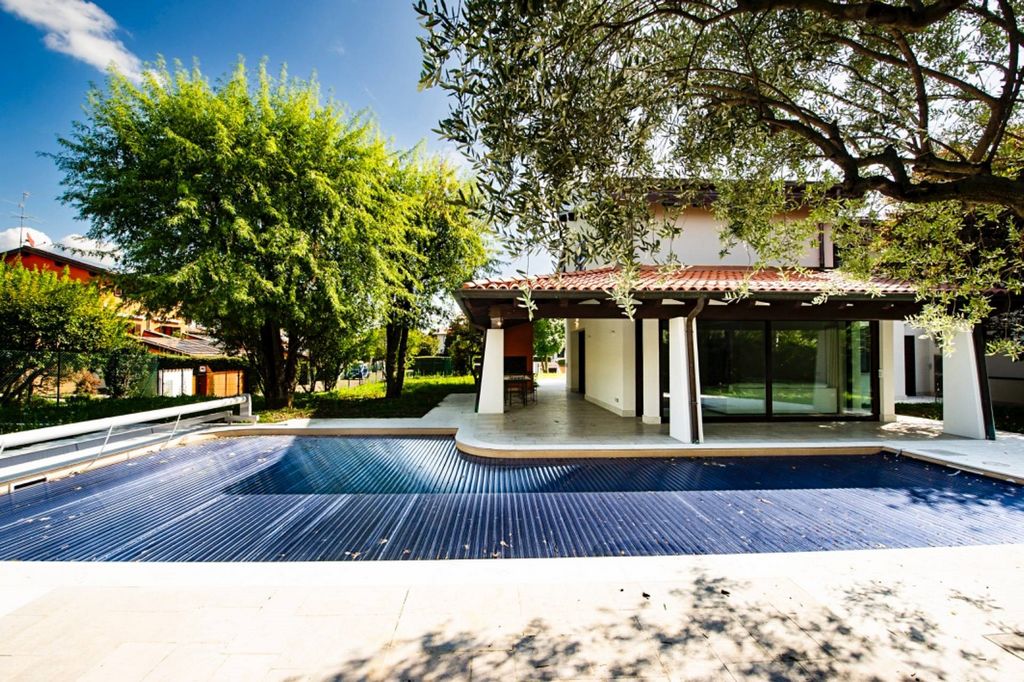

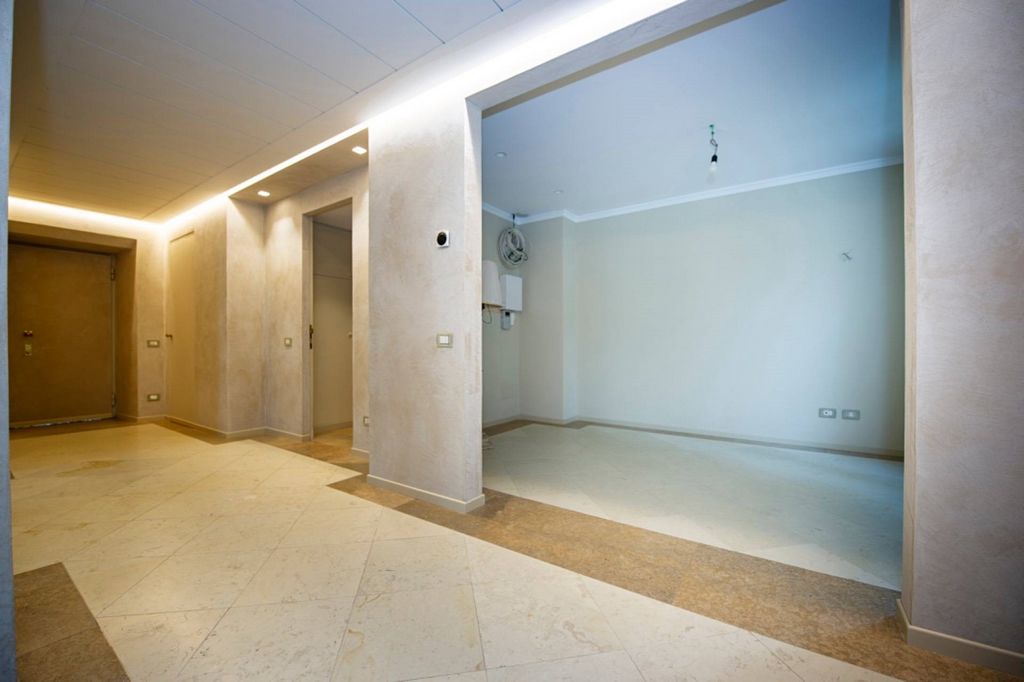
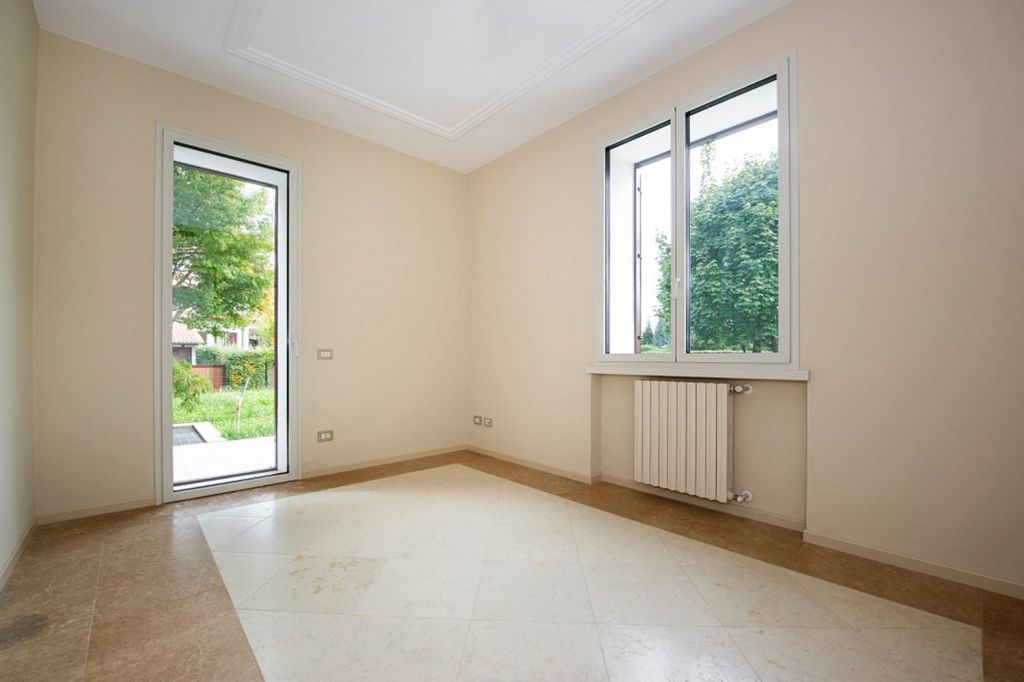
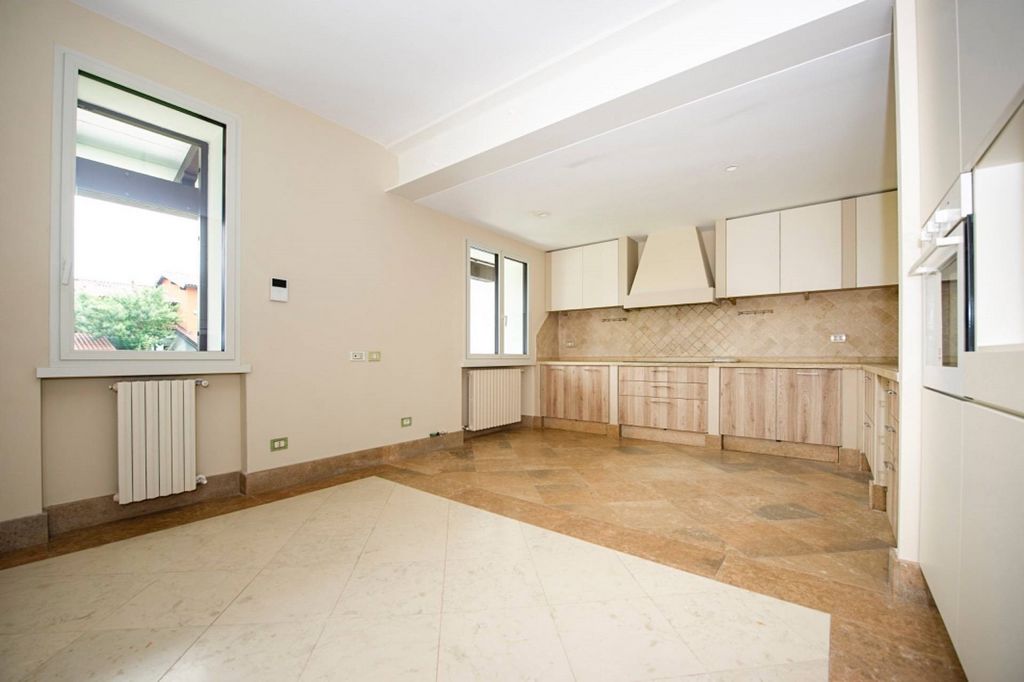
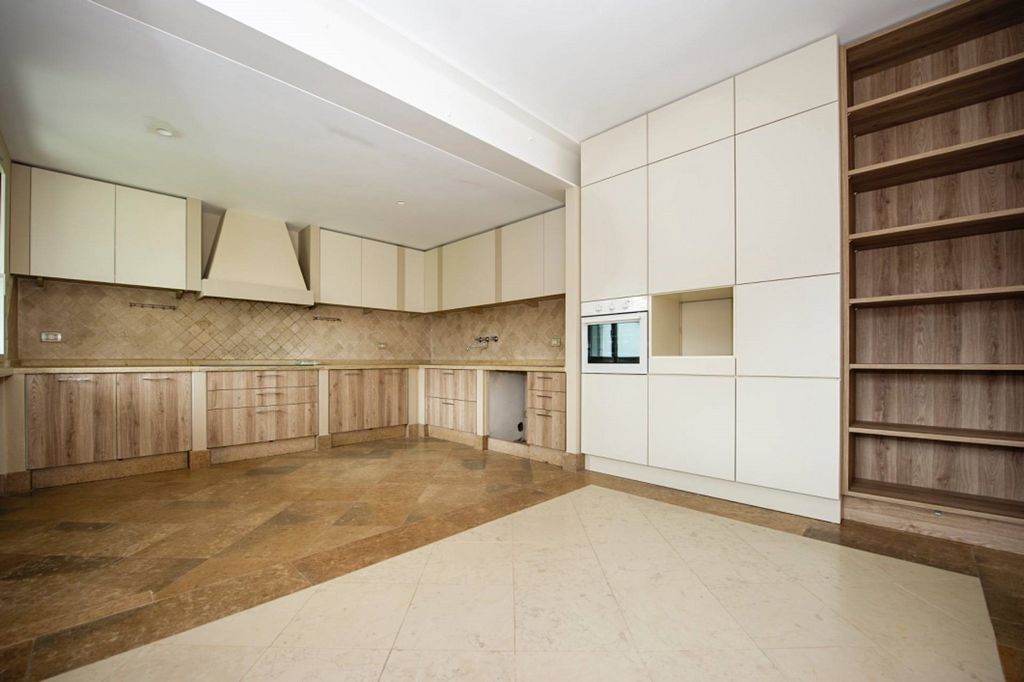
Features:
- Garage
- Garden
- Balcony
- SwimmingPool
- Intercom
- Furnished
- Air Conditioning Mehr anzeigen Weniger anzeigen A Gorle nel prestigioso quartiere residenziale Baio proponiamo in vendita villa di testa ubicata in una strada a fondo chiuso immersa nel verde, nel silenzio e nella privacy. L'immobile è stato oggetto di una recente ristrutturazione secondo i più moderni standard per quanto riguarda impianti, serramenti e finiture di assoluto pregio ed è in classe A2. Ideale per chi vuole vivere a due passi dal centro ma nel verde la soluzione è così composta: al piano terra di 150 mq troviamo un ampio ingresso , cucina abitabile e arredata, sala da pranzo, uno studio, un bagno con portafinestra che funge anche da spogliatoio per la piscina, un ampio e luminoso salone con vetrate scorrevoli che portano nel patio di 50 mq che porta giardino di proprietà di 800 mq che circonda la casa e nel quale c'è un' ampia piscina di 52 mq appena rifatta e chiudibile con una tapparella automatica, finiture di pregio quali bagno e pavimenti in marmo, una splendida scala in legno elicoidale porta al primo piano di 120 mq dove troviamo il reparto notte impreziosito da un elegante pavimento in parquet con quattro camere da letto di cui una padronale con annessa cabina armadio separata e il bagno in marmo en suite, tre camere da letto di cui due con armadiature su misura e un secondo bagno, due camere hanno accesso diretto al balcone. Al piano interrato di 130 mq troviamo una taverna finestrata con bagno e una piccola cucina, una lavanderia e due grandi locali ripostiglio e il locale tecnico degli impianti con accesso diretto dal giardino. Dal piano seminterrato si accede direttamente al garage di 155 mq che può contenere almeno 4 o 5 auto.
Features:
- Garage
- Garden
- Balcony
- SwimmingPool
- Intercom
- Furnished
- Air Conditioning A Gorle, dans le prestigieux quartier résidentiel de Baio, nous proposons à la vente une villa de tête située dans une rue fermée entourée de verdure, de silence et d’intimité. La propriété a récemment fait l’objet d’une rénovation selon les normes les plus modernes en termes de systèmes, de fenêtres et de finitions de valeur absolue et est en classe A2. Idéal pour ceux qui veulent vivre à deux pas du centre mais dans le vert, la solution se compose comme suit : au rez-de-chaussée de 150 mètres carrés, il y a un grand hall d’entrée, une cuisine et meublée, une salle à manger, un bureau, une salle de bain avec des portes-fenêtres qui sert également de vestiaire pour la piscine, un grand et lumineux salon avec des fenêtres coulissantes qui mènent au patio de 50 mètres carrés qui mène au jardin de 800 mètres carrés qui entoure le maison et dans laquelle il y a une grande piscine de 52 mètres carrés juste refaite et refermable avec un volet automatique, des finitions raffinées telles que la salle de bain et les sols en marbre, un splendide escalier hélicoïdal en bois mène au premier étage de 120 mètres carrés où l’on trouve l’espace nuit agrémenté d’un élégant parquet avec quatre chambres, dont une chambre principale avec dressing séparé attenant et la salle de bain en marbre en suite, Trois chambres dont deux avec placards sur mesure et une seconde salle de bain, deux chambres ont un accès direct au balcon. Au sous-sol de 130 mètres carrés, il y a une taverne vitrée avec salle de bain et une petite cuisine, une buanderie et deux grandes pièces de rangement et le local technique des systèmes avec accès direct depuis le jardin. Du sous-sol, il y a un accès direct au garage de 155 m² qui peut contenir au moins 4 ou 5 voitures.
Features:
- Garage
- Garden
- Balcony
- SwimmingPool
- Intercom
- Furnished
- Air Conditioning W Gorle, w prestiżowej dzielnicy mieszkaniowej Baio, oferujemy do sprzedaży willę z głową położoną przy zamkniętej ulicy w otoczeniu zieleni, ciszy i prywatności. Nieruchomość przeszła niedawno renowację zgodnie z najnowocześniejszymi standardami w zakresie systemów, okien i wykończeń o wartości bezwzględnej i znajduje się w klasie A2. Idealny dla tych, którzy chcą mieszkać rzut kamieniem od centrum, ale w zieleni, rozwiązanie składa się z następujących elementów: na parterze o powierzchni 150 metrów kwadratowych znajduje się duży hol wejściowy, kuchnia i umeblowanie, jadalnia, gabinet, łazienka z przeszklonymi drzwiami, która służy również jako przebieralnia na basen, duży i jasny salon z przesuwanymi oknami, które prowadzą na patio o powierzchni 50 metrów kwadratowych, które prowadzi do ogrodu o powierzchni 800 metrów kwadratowych, który otacza dom i w którym znajduje się duży basen o powierzchni 52 metrów kwadratowych, który został właśnie przerobiony i zamykany za pomocą automatycznej rolety, drobne wykończenia, takie jak łazienka i marmurowe podłogi, wspaniałe spiralne drewniane schody prowadzą na pierwsze piętro o powierzchni 120 metrów kwadratowych, gdzie znajduje się część sypialna ozdobiona eleganckim parkietem z czterema sypialniami, z których jedna to główna sypialnia z przylegającą oddzielną garderobą i marmurową łazienką, Trzy sypialnie, z czego dwie wyposażone są w szafy na wymiar oraz drugą łazienkę, dwie sypialnie mają bezpośrednie wyjście na balkon. W piwnicy o powierzchni 130 metrów kwadratowych znajduje się przeszklona tawerna z łazienką i małą kuchnią, pralnia i dwa duże pomieszczenia gospodarcze oraz pomieszczenie techniczne systemów z bezpośrednim wyjściem z ogrodu. Z piwnicy jest bezpośredni dostęp do garażu o powierzchni 155 m², który może pomieścić co najmniej 4 lub 5 samochodów.
Features:
- Garage
- Garden
- Balcony
- SwimmingPool
- Intercom
- Furnished
- Air Conditioning In Gorle, in the prestigious Baio residential district, we offer for sale a head villa located in a closed-end street surrounded by greenery, silence and privacy. The property has undergone a recent renovation according to the most modern standards in terms of systems, windows and finishes of absolute value and is in class A2. Ideal for those who want to live a stone's throw from the center but in the green, the solution is composed as follows: on the ground floor of 150 square meters there is a large entrance hall, a kitchen and furnished, dining room, a study, a bathroom with French doors that also serves as a changing room for the swimming pool, a large and bright living room with sliding windows that lead to the patio of 50 square meters that leads to the garden of 800 square meters that surrounds the house and in which there is a large swimming pool of 52 square meters just redone and closable with an automatic shutter, fine finishes such as bathroom and marble floors, a splendid helical wooden staircase leads to the first floor of 120 square meters where we find the sleeping area embellished with an elegant parquet floor with four bedrooms, one of which is a master bedroom with adjoining separate walk-in closet and the marble bathroom en suite, three bedrooms, two of which have custom-made wardrobes and a second bathroom, two bedrooms have direct access to the balcony. In the basement of 130 square meters there is a windowed tavern with bathroom and a small kitchen, a laundry room and two large storage rooms and the technical room of the systems with direct access from the garden. From the basement there is direct access to the 155 sqm garage which can hold at least 4 or 5 cars.
Features:
- Garage
- Garden
- Balcony
- SwimmingPool
- Intercom
- Furnished
- Air Conditioning In Gorle, in de prestigieuze woonwijk Baio, bieden wij een hoofdvilla te koop aan gelegen in een afgesloten straat omgeven door groen, stilte en privacy. Het pand heeft een recente renovatie ondergaan volgens de modernste normen op het gebied van systemen, ramen en afwerkingen van absolute waarde en valt in klasse A2. Ideaal voor wie op een steenworp afstand van het centrum maar in het groen wil wonen, de oplossing is als volgt samengesteld: op de begane grond van 150 vierkante meter is er een grote inkomhal, een keuken en gemeubileerd, eetkamer, een studeerkamer, een badkamer met openslaande deuren die ook dienst doet als kleedkamer voor het zwembad, een grote en lichte woonkamer met schuiframen die leiden naar de patio van 50 vierkante meter die leidt naar de tuin van 800 vierkante meter die de huis en waarin zich een groot zwembad van 52 vierkante meter bevindt, net vernieuwd en afsluitbaar met een automatische rolluik, fijne afwerkingen zoals badkamer en marmeren vloeren, een prachtige spiraalvormige houten trap leidt naar de eerste verdieping van 120 vierkante meter waar we het slaapgedeelte vinden verfraaid met een elegante parketvloer met vier slaapkamers, waarvan er één een hoofdslaapkamer is met aangrenzende aparte inloopkast en de marmeren badkamer en suite, Drie slaapkamers, waarvan twee met op maat gemaakte kasten en een tweede badkamer, twee slaapkamers hebben direct toegang tot het balkon. In de kelder van 130 vierkante meter is er een taverne met ramen en een badkamer en een kleine keuken, een wasruimte en twee grote opslagruimten en de technische ruimte van de systemen met directe toegang vanuit de tuin. Vanuit de kelder is er directe toegang tot de garage van 155 m² die plaats biedt aan minimaal 4 of 5 auto's.
Features:
- Garage
- Garden
- Balcony
- SwimmingPool
- Intercom
- Furnished
- Air Conditioning