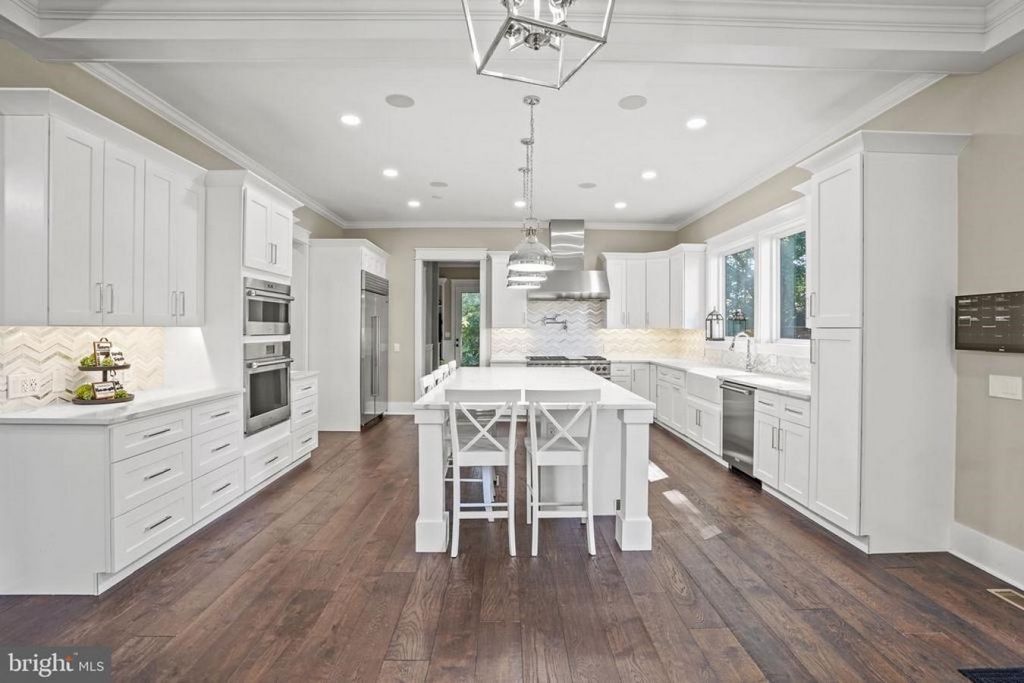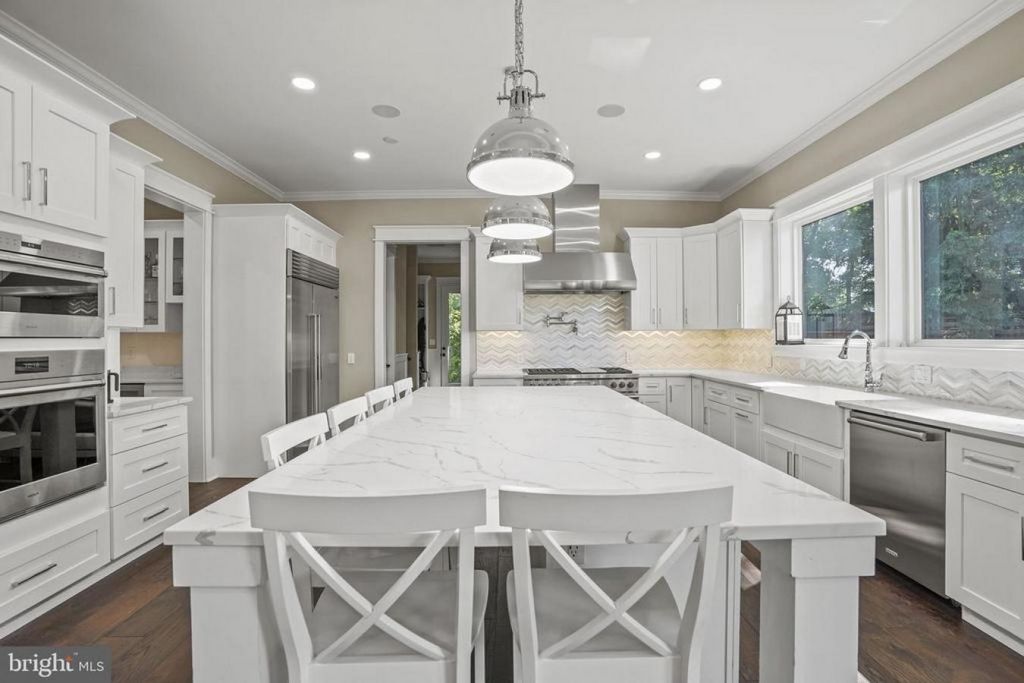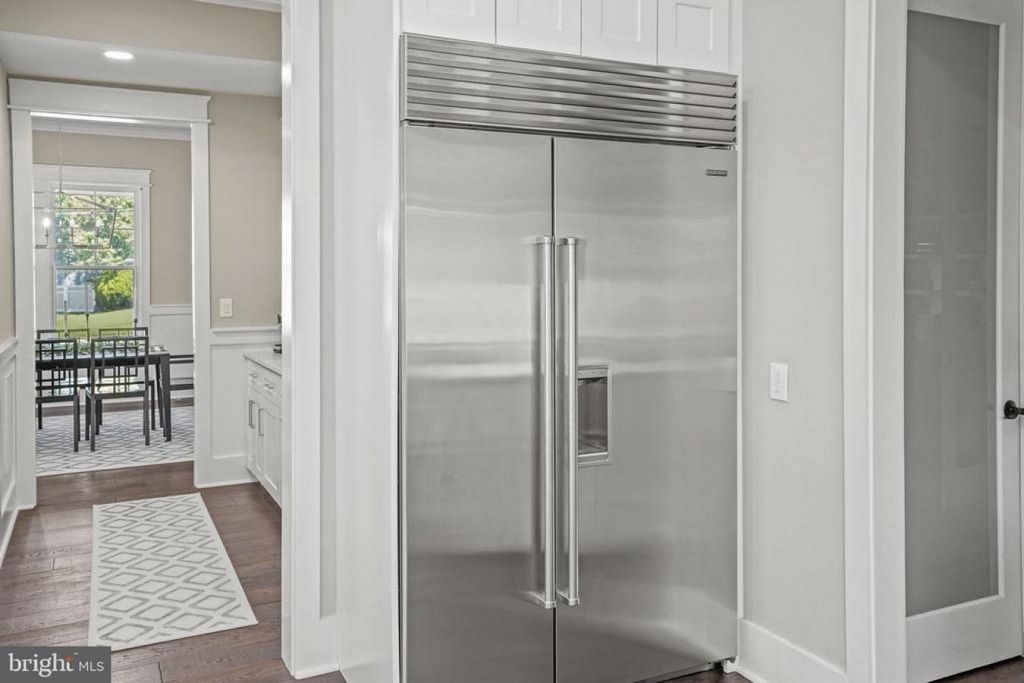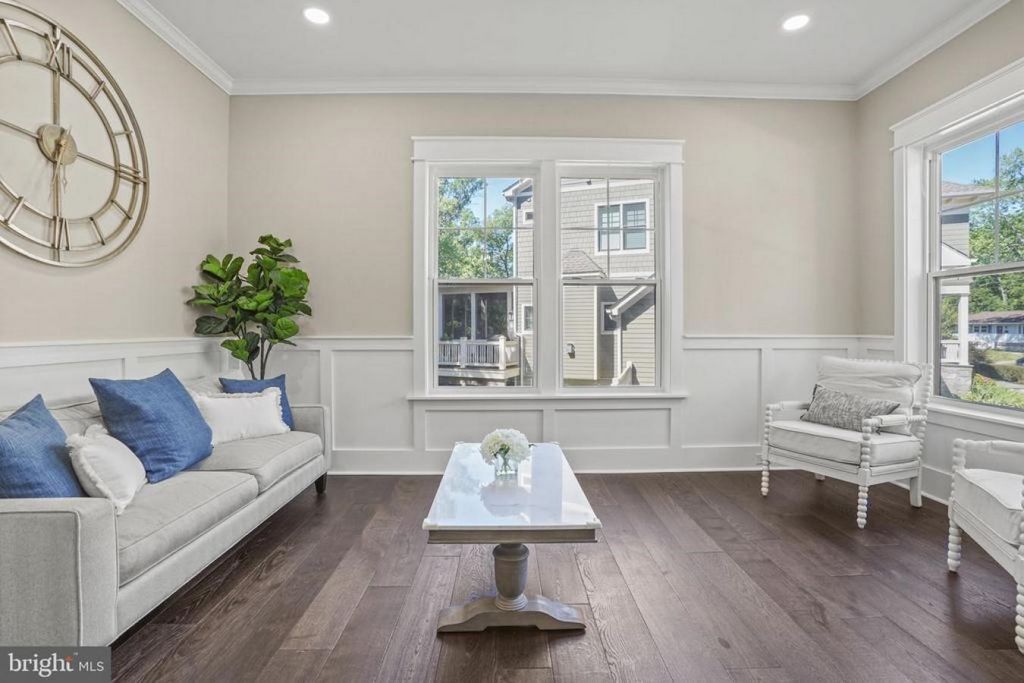2.553.054 EUR
DIE BILDER WERDEN GELADEN…
Häuser & einzelhäuser zum Verkauf in Vienna
2.139.702 EUR
Häuser & Einzelhäuser (Zum Verkauf)
Aktenzeichen:
EDEN-T101068193
/ 101068193
**Exquisite New Construction in the Heart of Vienna** Welcome to 504 Kingsley Road, an exceptional RLN Design Craftsman home set for completion in early Fall. Nestled on a private lot, this beautiful residence boasts nearly 6, 500 sq. ft. of exquisite craftsmanship and luxurious living space. **Key Features:** Prime Location** Situated in the heart of Vienna, this home is conveniently located near major parks, pools, and schools. **Spacious Living:** With 4 levels and 9-foot ceilings throughout the main level, this home is designed to maximize light-filled, open spaces. It has a great flow for both entertaining and everyday living. **Gourmet Kitchen:** A cookâs dream, featuring a large center island with quartz countertops, custom cabinetry with under-cabinet lighting, a 6-burner stainless steel gas Wolf range with oven, wall-mounted pot filler, convection oven, microwave, and a built-in stainless steel refrigerator. Not to mention an oversized panty. **Private Owner's Suite:** Includes a spa-like bath with a soaking tub, separate standing glass shower with a ceiling rainfall shower head and multiple wall jets, two vanities, a private water closet, and two large walk-in closets. **Elegant Details:** Tray ceilings in the formal dining room and primary bedroom, wide white oak floors and staircase, recessed lighting, and rough-in ceiling fans in all upper-level bedrooms. ** Loft:** Offers an additional 1, 000 sq. ft. with a bedroom, walk-in shower, large play area/additional office or den, and storage room. **Additional Spaces:** Main level office/formal living room, dining room, and finished basement with a full bedroom suite, theater room, and large storage space, and a rough-in for an optional future bar. **Outdoor Living:** Enjoy the large deck with TREX flooring, modern railing, and walk-down stairs â perfect for hosting large family gatherings and events. **Modern Amenities:** Two-car garage with an electric vehicle charging port and a beautiful stamped concrete driveway that promises durability for decades. This stunning home perfectly combines luxury, comfort, and functionality, making it an ideal choice for modern living. Some customization available through July 20th. Don't miss the opportunity to make this dream home yours! Pictures are of past projects with examples of finishes expected.
Mehr anzeigen
Weniger anzeigen
**Exquisite New Construction in the Heart of Vienna** Welcome to 504 Kingsley Road, an exceptional RLN Design Craftsman home set for completion in early Fall. Nestled on a private lot, this beautiful residence boasts nearly 6, 500 sq. ft. of exquisite craftsmanship and luxurious living space. **Key Features:** Prime Location** Situated in the heart of Vienna, this home is conveniently located near major parks, pools, and schools. **Spacious Living:** With 4 levels and 9-foot ceilings throughout the main level, this home is designed to maximize light-filled, open spaces. It has a great flow for both entertaining and everyday living. **Gourmet Kitchen:** A cookâs dream, featuring a large center island with quartz countertops, custom cabinetry with under-cabinet lighting, a 6-burner stainless steel gas Wolf range with oven, wall-mounted pot filler, convection oven, microwave, and a built-in stainless steel refrigerator. Not to mention an oversized panty. **Private Owner's Suite:** Includes a spa-like bath with a soaking tub, separate standing glass shower with a ceiling rainfall shower head and multiple wall jets, two vanities, a private water closet, and two large walk-in closets. **Elegant Details:** Tray ceilings in the formal dining room and primary bedroom, wide white oak floors and staircase, recessed lighting, and rough-in ceiling fans in all upper-level bedrooms. ** Loft:** Offers an additional 1, 000 sq. ft. with a bedroom, walk-in shower, large play area/additional office or den, and storage room. **Additional Spaces:** Main level office/formal living room, dining room, and finished basement with a full bedroom suite, theater room, and large storage space, and a rough-in for an optional future bar. **Outdoor Living:** Enjoy the large deck with TREX flooring, modern railing, and walk-down stairs â perfect for hosting large family gatherings and events. **Modern Amenities:** Two-car garage with an electric vehicle charging port and a beautiful stamped concrete driveway that promises durability for decades. This stunning home perfectly combines luxury, comfort, and functionality, making it an ideal choice for modern living. Some customization available through July 20th. Don't miss the opportunity to make this dream home yours! Pictures are of past projects with examples of finishes expected.
Aktenzeichen:
EDEN-T101068193
Land:
US
Stadt:
Vienna
Postleitzahl:
22180
Kategorie:
Wohnsitze
Anzeigentyp:
Zum Verkauf
Immobilientyp:
Häuser & Einzelhäuser
Größe der Immobilie :
585 m²
Zimmer:
6
Schlafzimmer:
6
Badezimmer:
6
WC:
1









