2.040.032 EUR
5 Z
5 Ba
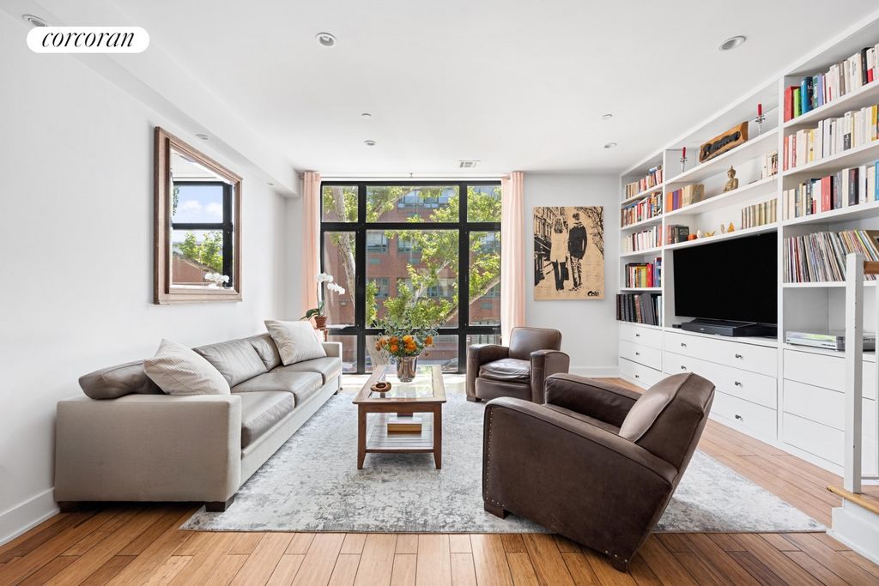
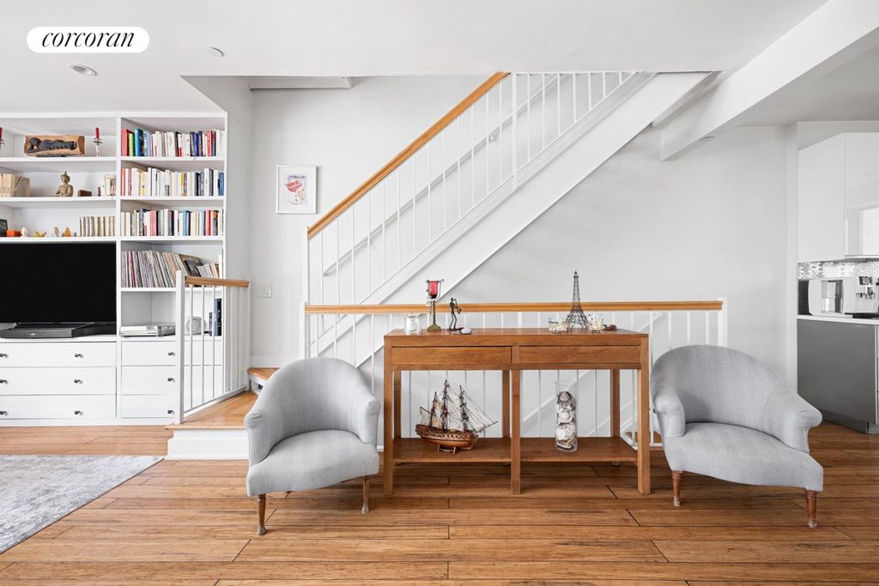
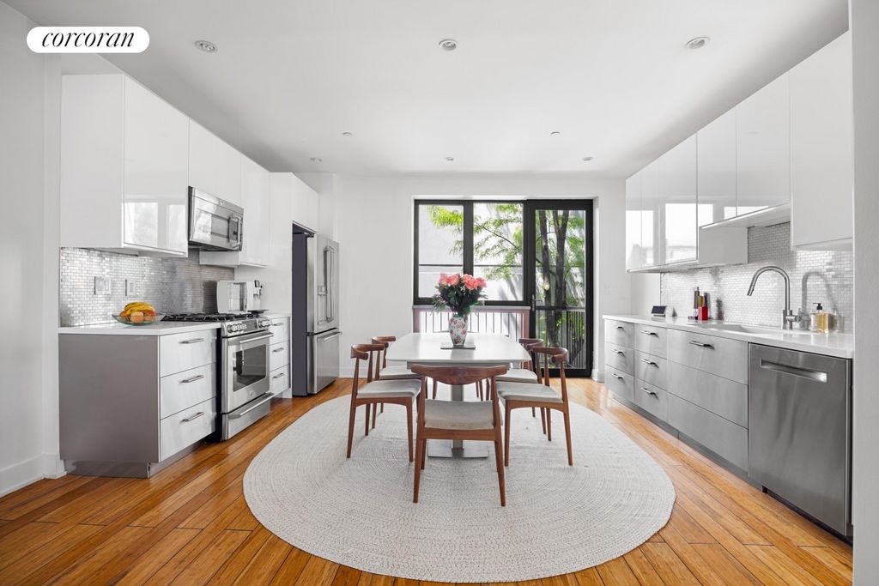

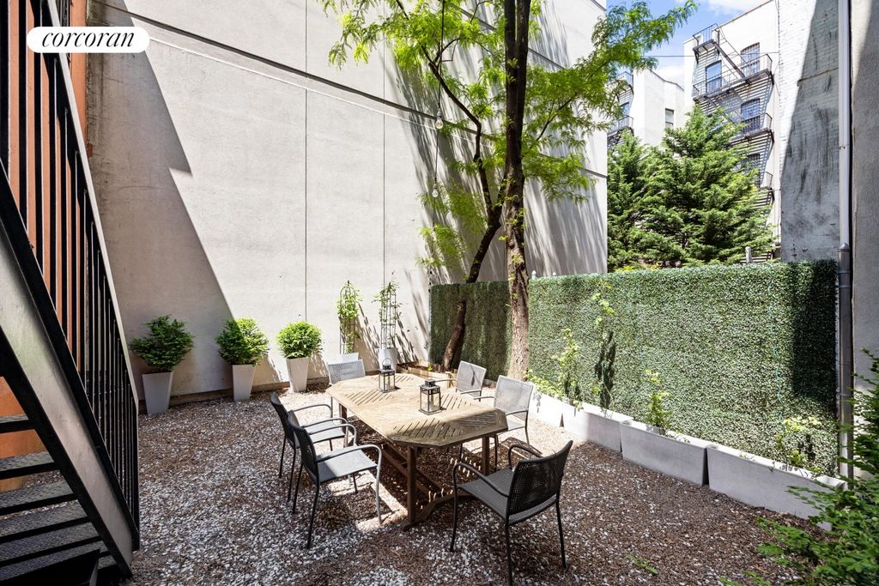


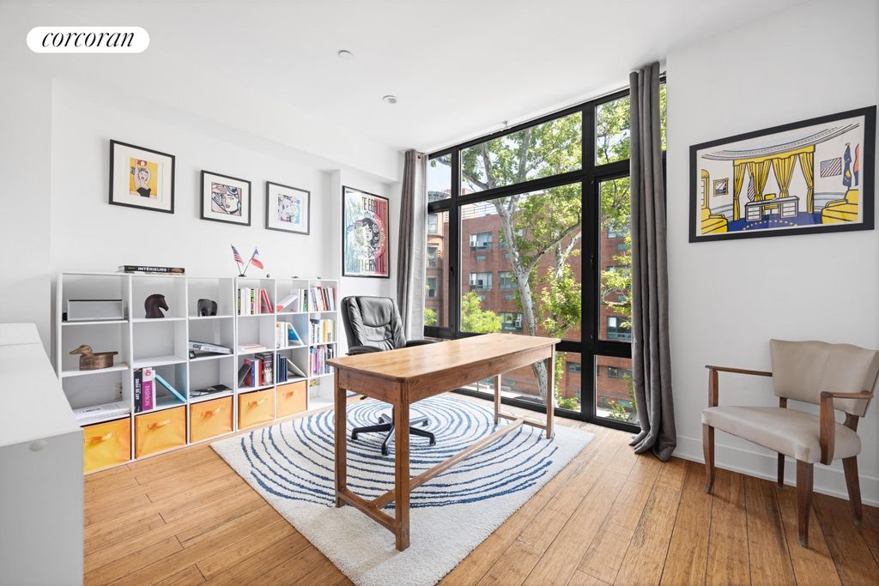
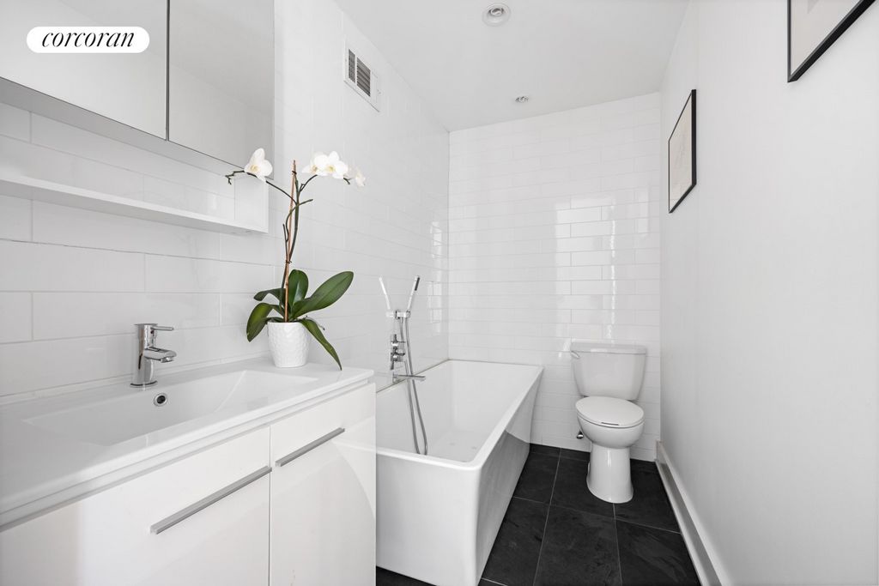

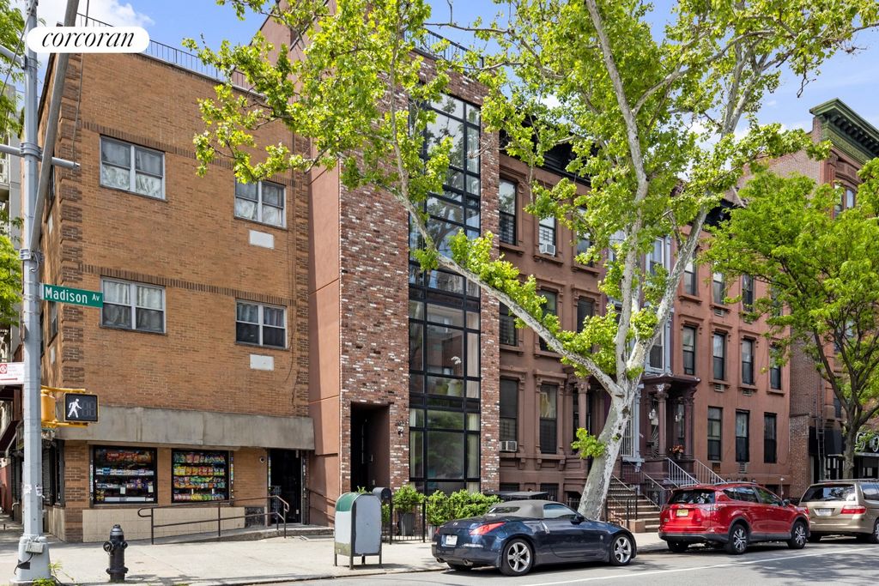
This stylish townhome is ingeniously designed as a two-unit residence, featuring a meticulously cared-for owner's triplex with sleek aesthetics and functional elegance nestled above a serene one-bedroom garden-level rental apartment, offering views of a tranquil garden. Revel in ample natural light streaming in from the East and West facing windows, illuminating the space throughout the day.
Ascend the interior staircase and step into the Parlor floor of a spacious four-bedroom, four-bathroom owner's triplex home boasting high ceilings and double exposures transforming the living space into a stylish sanctuary tailored for today's lifestyle. At the heart of the floor-through Parlor living space lies a brilliantly crafted chef's kitchen, seamlessly connecting to the dining and sitting areas. It showcases sleek white lacquered upper cabinetry paired with stainless steel lower cabinetry, complemented by ultra-compact countertops and elegant Porcelanosa backsplash tiles. The floor-to-ceiling glass door at the rear opens onto a balcony with a staircase leading downstairs, offering a view of the meticulously landscaped private garden below.
Climb to the second floor to find the expansive primary suite, complete with an en-suite glass-enclosed stall shower and balcony. The hallway linking the two bedrooms on this level boasts a double closet and a generously sized second bathroom, featuring a freestanding deep-soaking tub for a spa-like ambiance. On the third floor, you'll discover two additional bedrooms mirroring the layout of the second floor, abundant with closets, two full bathrooms, and a convenient washer/dryer compartment.Functionality is paramount in this modern home with every element carefully curated to optimize space and usability.
The top floor of this expansive residence features an open-concept rooftop layout, designed for entertaining accompanied by panoramic views of Central Harlem. A small vaulted atrium/sunroom, currently utilized as a gym, offers a tranquil retreat bathed in natural light pouring through oversized windows.
The first floor, houses a one-bedroom apartment boasting high ceilings and open layout concept with a corner L-shaped kitchen. The apartment includes a queen-sized bedroom with a walk-in closet, full bath, and a convenient washer/dryer. The lower level of this unit, presently utilized as a recreational room and storage area for the upper triplex, can readily be transformed into a duplex apartment, featuring a lower-level recreational room.
While the usable, above-grade square footage is 2,885 sf (with cellar 3,600 SF), the legal FAR of 5,040 sf and 4 Max FAR presents a rare opportunity to expand the current footprint and add up to 2,155 sf (to be independently verified with a qualified architect and/or engineer).
Nestled in the vibrant heart of Central Harlem, this remarkable residence is just a few blocks away from Marcus Garvey Park. It's enveloped by a thriving arts and music community, with attractions such as the Apollo Theater, National Jazz Museum, and the soon-to-open National Black Theater. Additionally, you'll find esteemed dining destinations like Corner Social, Barawine, and Red Rooster, along with cultural gems such as The Studio Museum.
The convenient location of 2022 Madison Avenue offers easy and immediate access to the 2, 3 and 4, 5, 6 subway lines, and is just a short walk from Metro-North Railroad's Hudson, Harlem and New Haven lines. The approved Second Avenue Subway Project will extend Q-train service from 96 Street north to 125 Street and then west on 125 Street to Park Avenue will improve commutes for area residents by creating new stations at 106 Street and 116 Street on Second Ave, and a direct passenger connection with the existing 125 Street subway station on the Lexington Avenue subway line. Mehr anzeigen Weniger anzeigen Located in the sought-after district of historic Central Harlem, this stunning four-story Townhouse on the picturesque Madison Avenue blends the charm of contemporary living with the rich cultural and artistic legacy of the Harlem Renaissance, making it a truly exceptional residence.
This stylish townhome is ingeniously designed as a two-unit residence, featuring a meticulously cared-for owner's triplex with sleek aesthetics and functional elegance nestled above a serene one-bedroom garden-level rental apartment, offering views of a tranquil garden. Revel in ample natural light streaming in from the East and West facing windows, illuminating the space throughout the day.
Ascend the interior staircase and step into the Parlor floor of a spacious four-bedroom, four-bathroom owner's triplex home boasting high ceilings and double exposures transforming the living space into a stylish sanctuary tailored for today's lifestyle. At the heart of the floor-through Parlor living space lies a brilliantly crafted chef's kitchen, seamlessly connecting to the dining and sitting areas. It showcases sleek white lacquered upper cabinetry paired with stainless steel lower cabinetry, complemented by ultra-compact countertops and elegant Porcelanosa backsplash tiles. The floor-to-ceiling glass door at the rear opens onto a balcony with a staircase leading downstairs, offering a view of the meticulously landscaped private garden below.
Climb to the second floor to find the expansive primary suite, complete with an en-suite glass-enclosed stall shower and balcony. The hallway linking the two bedrooms on this level boasts a double closet and a generously sized second bathroom, featuring a freestanding deep-soaking tub for a spa-like ambiance. On the third floor, you'll discover two additional bedrooms mirroring the layout of the second floor, abundant with closets, two full bathrooms, and a convenient washer/dryer compartment.Functionality is paramount in this modern home with every element carefully curated to optimize space and usability.
The top floor of this expansive residence features an open-concept rooftop layout, designed for entertaining accompanied by panoramic views of Central Harlem. A small vaulted atrium/sunroom, currently utilized as a gym, offers a tranquil retreat bathed in natural light pouring through oversized windows.
The first floor, houses a one-bedroom apartment boasting high ceilings and open layout concept with a corner L-shaped kitchen. The apartment includes a queen-sized bedroom with a walk-in closet, full bath, and a convenient washer/dryer. The lower level of this unit, presently utilized as a recreational room and storage area for the upper triplex, can readily be transformed into a duplex apartment, featuring a lower-level recreational room.
While the usable, above-grade square footage is 2,885 sf (with cellar 3,600 SF), the legal FAR of 5,040 sf and 4 Max FAR presents a rare opportunity to expand the current footprint and add up to 2,155 sf (to be independently verified with a qualified architect and/or engineer).
Nestled in the vibrant heart of Central Harlem, this remarkable residence is just a few blocks away from Marcus Garvey Park. It's enveloped by a thriving arts and music community, with attractions such as the Apollo Theater, National Jazz Museum, and the soon-to-open National Black Theater. Additionally, you'll find esteemed dining destinations like Corner Social, Barawine, and Red Rooster, along with cultural gems such as The Studio Museum.
The convenient location of 2022 Madison Avenue offers easy and immediate access to the 2, 3 and 4, 5, 6 subway lines, and is just a short walk from Metro-North Railroad's Hudson, Harlem and New Haven lines. The approved Second Avenue Subway Project will extend Q-train service from 96 Street north to 125 Street and then west on 125 Street to Park Avenue will improve commutes for area residents by creating new stations at 106 Street and 116 Street on Second Ave, and a direct passenger connection with the existing 125 Street subway station on the Lexington Avenue subway line. Située dans le quartier recherché du quartier historique de Central Harlem, cette superbe maison de ville de quatre étages sur la pittoresque Madison Avenue allie le charme de la vie contemporaine au riche héritage culturel et artistique de la Renaissance de Harlem, ce qui en fait une résidence vraiment exceptionnelle.
Cette élégante maison de ville est ingénieusement conçue comme une résidence de deux unités, avec un triplex du propriétaire méticuleusement entretenu avec une esthétique élégante et une élégance fonctionnelle niché au-dessus d’un appartement locatif serein d’une chambre au rez-de-jardin, offrant une vue sur un jardin tranquille. Profitez de la lumière naturelle abondante qui pénètre par les fenêtres orientées à l’est et à l’ouest, illuminant l’espace tout au long de la journée.
Montez l’escalier intérieur et entrez dans le salon d’une spacieuse maison triplex du propriétaire de quatre chambres et quatre salles de bains, dotée de hauts plafonds et de doubles expositions, transformant l’espace de vie en un sanctuaire élégant adapté au style de vie d’aujourd’hui. Au cœur de l’espace de vie traversant du salon se trouve une cuisine de chef brillamment conçue, se connectant parfaitement à la salle à manger et au salon. Il présente des armoires supérieures laquées blanches élégantes associées à des armoires inférieures en acier inoxydable, complétées par des comptoirs ultra-compacts et d’élégants carreaux de dosseret Porcelanosa. La porte vitrée du sol au plafond à l’arrière s’ouvre sur un balcon avec un escalier menant au rez-de-chaussée, offrant une vue sur le jardin privé méticuleusement aménagé en contrebas.
Montez au deuxième étage pour trouver la vaste suite principale, avec une cabine vitrée, une douche et un balcon. Le couloir reliant les deux chambres à ce niveau dispose d’un placard double et d’une deuxième salle de bains aux dimensions généreuses, dotée d’une baignoire profonde autoportante pour une ambiance de type spa. Au troisième étage, vous découvrirez deux chambres supplémentaires reflétant la disposition du deuxième étage, abondantes avec des placards, deux salles de bains complètes et un compartiment pratique pour laveuse/sécheuse. La fonctionnalité est primordiale dans cette maison moderne, chaque élément étant soigneusement sélectionné pour optimiser l’espace et la convivialité.
Le dernier étage de cette vaste résidence dispose d’un aménagement ouvert sur le toit, conçu pour se divertir accompagné d’une vue panoramique sur Central Harlem. Un petit atrium / solarium voûté, actuellement utilisé comme salle de sport, offre une retraite tranquille baignée de lumière naturelle se déversant à travers des fenêtres surdimensionnées.
Le premier étage abrite un appartement d’une chambre doté de hauts plafonds et d’un concept ouvert avec une cuisine en forme de L. L’appartement comprend une chambre queen-size avec un dressing, une salle de bain complète et une laveuse/sécheuse pratique. Le niveau inférieur de cette unité, actuellement utilisé comme salle de loisirs et espace de rangement pour le triplex supérieur, peut facilement être transformé en un appartement en duplex, avec une salle de loisirs au niveau inférieur.
Alors que la superficie utilisable au-dessus du niveau du sol est de 2 885 pieds carrés (avec cave 3 600 pieds carrés), le FAR légal de 5 040 pieds carrés et 4 pieds carrés maximum présente une occasion rare d’étendre l’empreinte actuelle et d’ajouter jusqu’à 2 155 pieds carrés (à vérifier indépendamment avec un architecte et/ou un ingénieur qualifié).
Nichée dans le cœur animé de Central Harlem, cette résidence remarquable se trouve à quelques pâtés de maisons du parc Marcus Garvey. Il est entouré d’une communauté artistique et musicale florissante, avec des attractions telles que l’Apollo Theater, le National Jazz Museum et le National Black Theater qui ouvrira bientôt ses portes. De plus, vous trouverez des destinations gastronomiques réputées telles que Corner Social, Barawine et Red Rooster, ainsi que des joyaux culturels tels que The Studio Museum.
L’emplacement idéal du 2022 Madison Avenue offre un accès facile et immédiat aux lignes de métro 2, 3 et 4, 5, 6, et se trouve à quelques pas des lignes Hudson, Harlem et New Haven de Metro-North Railroad. Le projet de métro approuvé sur la Deuxième Avenue prolongera le service de train Q de la 96e Rue vers le nord jusqu’à la 125e Rue, puis vers l’ouest sur la 125e Rue jusqu’à l’avenue Park, améliorera les déplacements des résidents de la région en créant de nouvelles stations à la 106e Rue et à la 116e Rue sur la Deuxième Avenue, ainsi qu’une liaison directe avec les passagers avec la station de métro existante de la 125e Rue sur la ligne de métro de Lexington Avenue. Στην περιζήτητη περιοχή του ιστορικού κεντρικού Χάρλεμ, αυτό το εκπληκτικό τετραώροφο αρχοντικό στη γραφική λεωφόρο Madison συνδυάζει τη γοητεία της σύγχρονης ζωής με την πλούσια πολιτιστική και καλλιτεχνική κληρονομιά της Αναγέννησης του Χάρλεμ, καθιστώντας το μια πραγματικά εξαιρετική κατοικία.
Αυτό το κομψό αρχοντικό είναι έξυπνα σχεδιασμένο ως κατοικία δύο μονάδων, με ένα σχολαστικά φροντισμένο τρίπλεξ ιδιοκτήτη με κομψή αισθητική και λειτουργική κομψότητα που βρίσκεται πάνω από ένα γαλήνιο ενοικιαζόμενο διαμέρισμα ενός υπνοδωματίου στο επίπεδο του κήπου, προσφέροντας θέα σε έναν ήσυχο κήπο. Απολαύστε άφθονο φυσικό φως που ρέει από τα παράθυρα που βλέπουν προς την Ανατολή και τη Δύση, φωτίζοντας το χώρο όλη την ημέρα.
Ανεβείτε την εσωτερική σκάλα και μπείτε στον όροφο του σαλονιού ενός ευρύχωρου τριώροφου σπιτιού τεσσάρων υπνοδωματίων και τεσσάρων λουτρών με ψηλά ταβάνια και διπλά ανοίγματα, μετατρέποντας τον χώρο διαβίωσης σε ένα κομψό καταφύγιο προσαρμοσμένο στον σημερινό τρόπο ζωής. Στην καρδιά του χώρου διαβίωσης του σαλονιού βρίσκεται μια εξαιρετικά κατασκευασμένη κουζίνα σεφ, που συνδέεται άψογα με την τραπεζαρία και το καθιστικό. Διαθέτει κομψά λευκά λακαρισμένα επάνω ντουλάπια σε συνδυασμό με κάτω ντουλάπια από ανοξείδωτο ατσάλι, που συμπληρώνονται από εξαιρετικά συμπαγείς πάγκους και κομψά πλακάκια Porcelanosa. Η γυάλινη πόρτα από το δάπεδο μέχρι την οροφή στο πίσω μέρος ανοίγει σε ένα μπαλκόνι με σκάλα που οδηγεί στον κάτω όροφο, προσφέροντας θέα στον σχολαστικά διαμορφωμένο ιδιωτικό κήπο από κάτω.
Ανεβείτε στον δεύτερο όροφο για να βρείτε την εκτεταμένη κύρια σουίτα, με ιδιωτικό γυάλινο κλειστό ντους, ντους και μπαλκόνι. Ο διάδρομος που συνδέει τα δύο υπνοδωμάτια σε αυτό το επίπεδο διαθέτει μια διπλή ντουλάπα και ένα γενναιόδωρο δεύτερο μπάνιο, που διαθέτει μια ανεξάρτητη βαθιά μπανιέρα για μια ατμόσφαιρα που μοιάζει με σπα. Στον τρίτο όροφο, θα ανακαλύψετε δύο επιπλέον υπνοδωμάτια που αντικατοπτρίζουν τη διάταξη του δεύτερου ορόφου, άφθονα με ντουλάπες, δύο πλήρη μπάνια και ένα βολικό διαμέρισμα πλυντηρίου / στεγνωτηρίου. Η λειτουργικότητα είναι υψίστης σημασίας σε αυτό το μοντέρνο σπίτι με κάθε στοιχείο προσεκτικά επιμελημένο για τη βελτιστοποίηση του χώρου και της χρηστικότητας.
Ο τελευταίος όροφος αυτής της ευρύχωρης κατοικίας διαθέτει ανοιχτή διαρρύθμιση στον τελευταίο όροφο, σχεδιασμένη για διασκέδαση συνοδευόμενη από πανοραμική θέα στο κέντρο του Χάρλεμ. Ένα μικρό θολωτό αίθριο / ηλιόλουστο δωμάτιο, που χρησιμοποιείται σήμερα ως γυμναστήριο, προσφέρει ένα ήσυχο καταφύγιο λουσμένο στο φυσικό φως που χύνεται μέσα από υπερμεγέθη παράθυρα.
Ο πρώτος όροφος, στεγάζει ένα διαμέρισμα ενός υπνοδωματίου με ψηλά ταβάνια και ανοιχτή διαρρύθμιση με γωνιακή κουζίνα σχήματος L. Το διαμέρισμα περιλαμβάνει υπνοδωμάτιο queen size με δωμάτιο-ντουλάπα, πλήρες μπάνιο και βολικό πλυντήριο/στεγνωτήριο. Το χαμηλότερο επίπεδο αυτής της μονάδας, που χρησιμοποιείται επί του παρόντος ως αίθουσα αναψυχής και αποθηκευτικός χώρος για το ανώτερο τρίκλινο, μπορεί εύκολα να μετατραπεί σε διώροφο διαμέρισμα, με αίθουσα αναψυχής χαμηλότερου επιπέδου.
Ενώ τα χρησιμοποιήσιμα, πάνω από την ποιότητα τετραγωνικά μέτρα είναι 2.885 sf (με κελάρι 3.600 SF), το νόμιμο FAR των 5.040 sf και 4 Max FAR παρουσιάζει μια σπάνια ευκαιρία να επεκταθεί το τρέχον αποτύπωμα και να προσθέσει έως και 2.155 sf (που θα επαληθευτεί ανεξάρτητα με εξειδικευμένο αρχιτέκτονα ή / και μηχανικό).
Φωλιασμένο στη ζωντανή καρδιά του κεντρικού Χάρλεμ, αυτή η αξιόλογη κατοικία απέχει μόλις λίγα τετράγωνα από το πάρκο Marcus Garvey. Περιβάλλεται από μια ακμάζουσα καλλιτεχνική και μουσική κοινότητα, με αξιοθέατα όπως το θέατρο Apollo, το Εθνικό Μουσείο Τζαζ και το Εθνικό Μαύρο Θέατρο που θα ανοίξει σύντομα. Επιπλέον, θα βρείτε αξιόλογους προορισμούς για φαγητό, όπως το Corner Social, το Barawine και το Red Rooster, καθώς και πολιτιστικά διαμάντια όπως το The Studio Museum.
Η βολική τοποθεσία της λεωφόρου Madison 2022 προσφέρει εύκολη και άμεση πρόσβαση στις γραμμές 2, 3 και 4, 5, 6 του μετρό και βρίσκεται σε μικρή απόσταση με τα πόδια από τις γραμμές Hudson, Harlem και New Haven του Metro-North Railroad. Το εγκεκριμένο έργο Second Avenue Subway Project θα επεκτείνει την υπηρεσία Q-train από την 96 Street βόρεια στην 125 Street και στη συνέχεια δυτικά στην 125 Street έως την Park Avenue θα βελτιώσει τις μετακινήσεις για τους κατοίκους της περιοχής δημιουργώντας νέους σταθμούς στην 106 Street και 116 Street στη Second Ave και μια άμεση σύνδεση επιβατών με τον υπάρχοντα σταθμό μετρό 125 Street στη γραμμή του μετρό Lexington Avenue.