561.212 EUR
2 Z
3 Ba
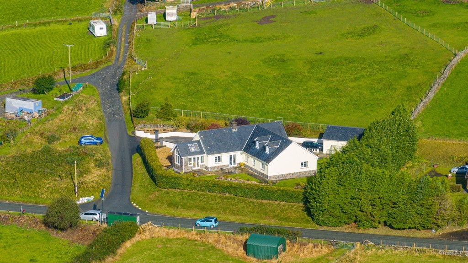
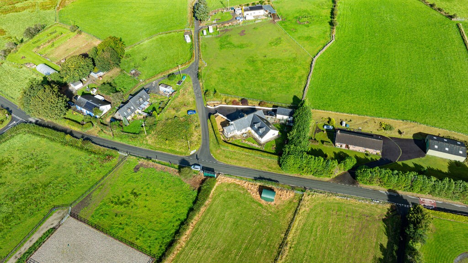

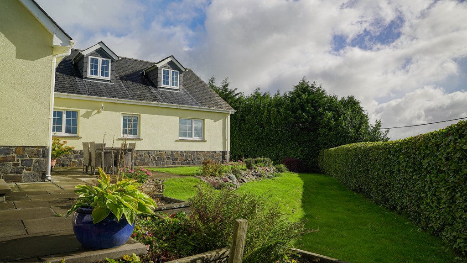



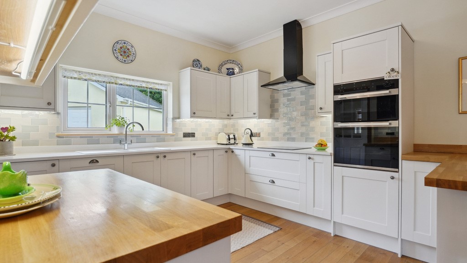
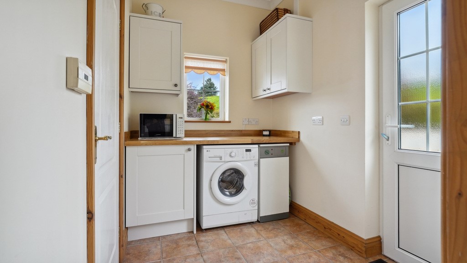

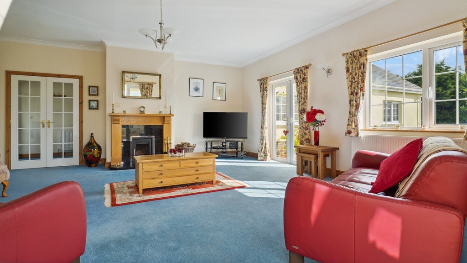
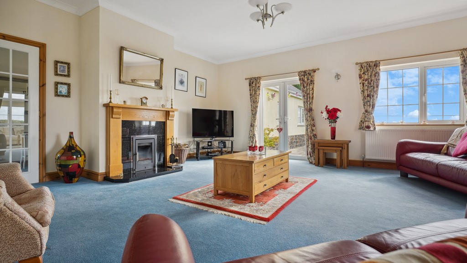

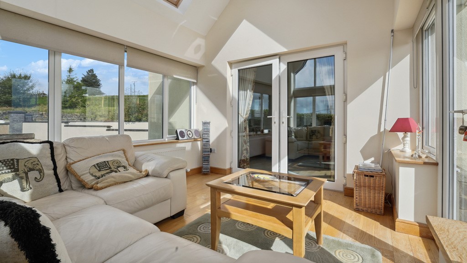
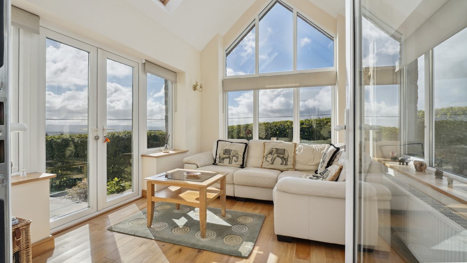
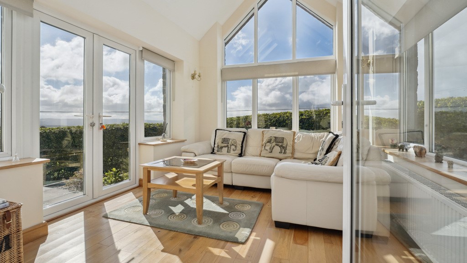
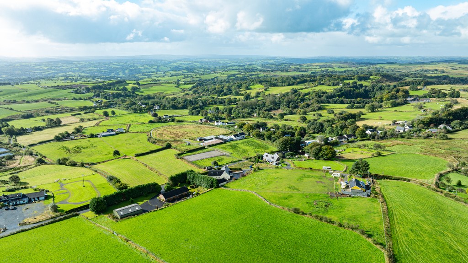
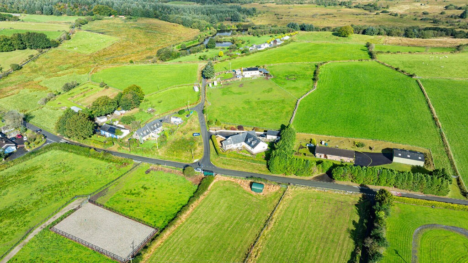
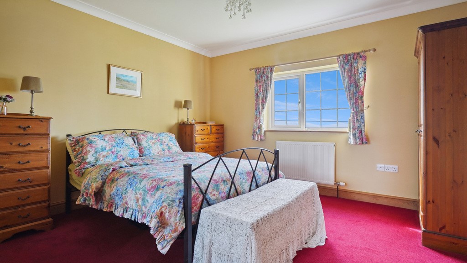

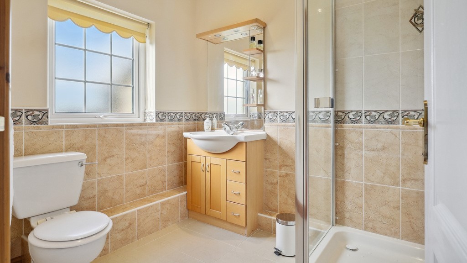
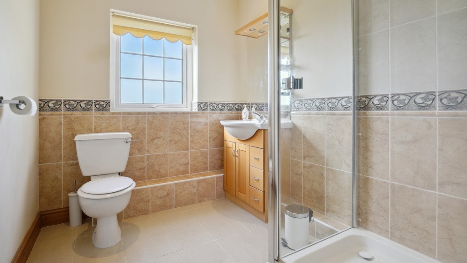
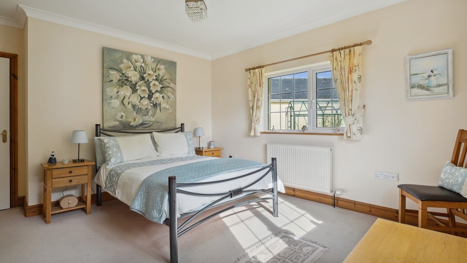

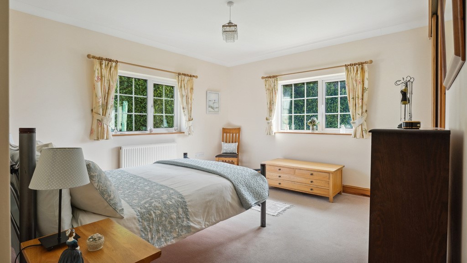

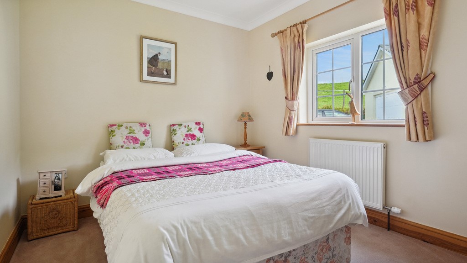
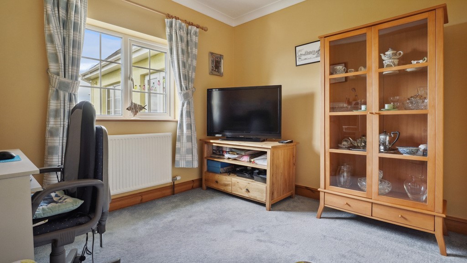
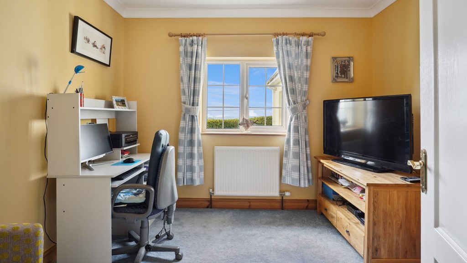
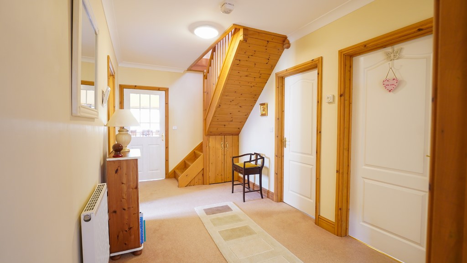
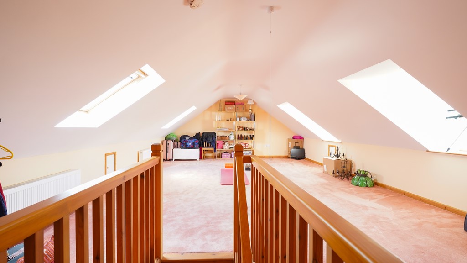
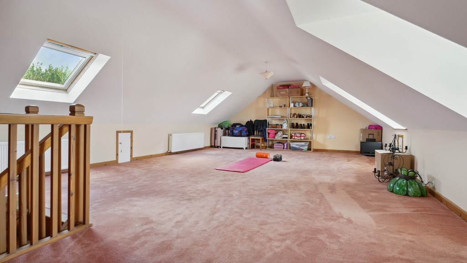


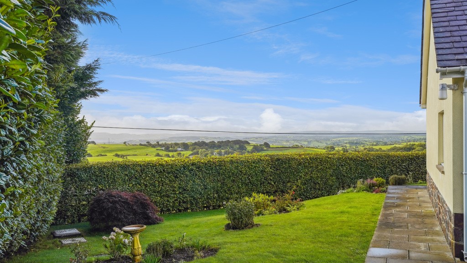

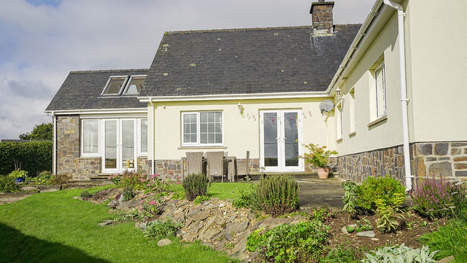

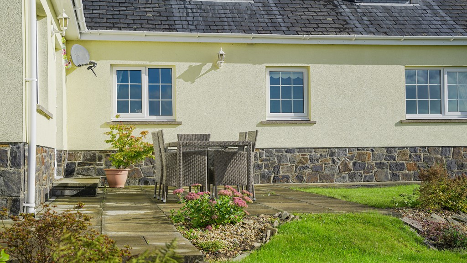
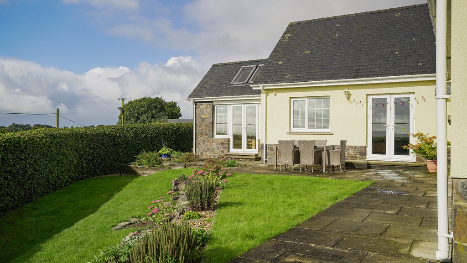
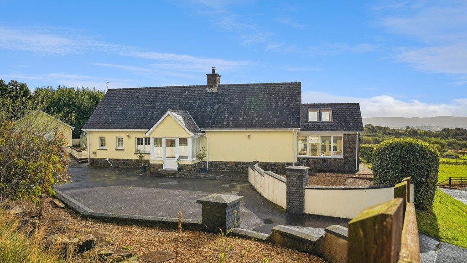

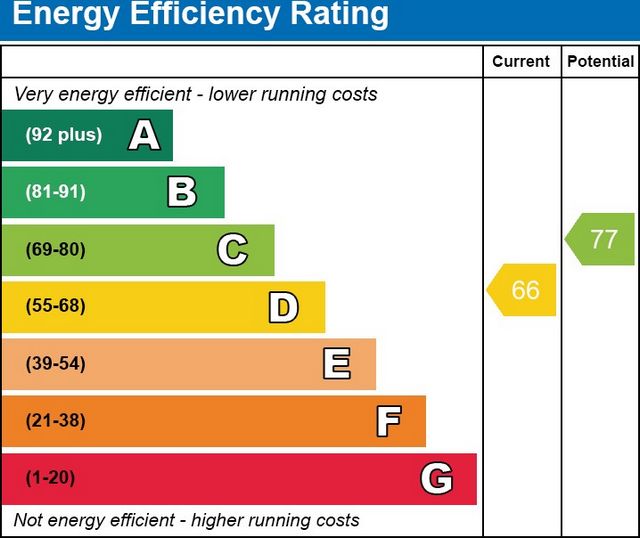
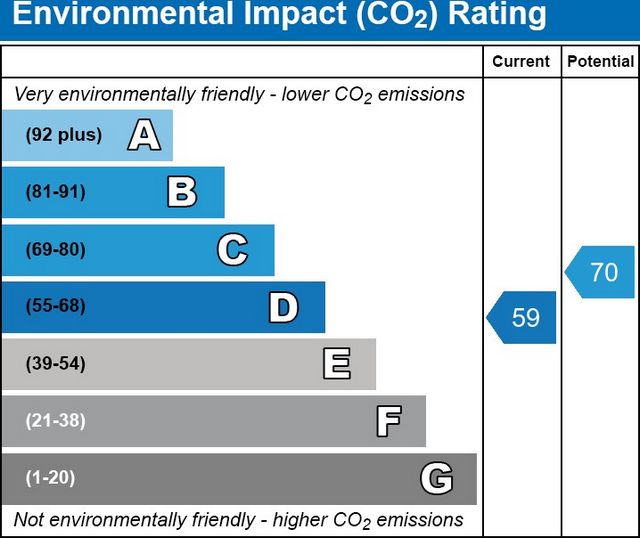
Enter from the driveway into the porch with tiled flooring, half brick walls, and PVC windows. A PVC door leads into the property.Entrance Hall:
Bright and airy, with carpeted flooring, double doors to the lounge and kitchen/diner, a wall-mounted radiator, and coat hooks.Living Room:
20'3" x 19'5"
A large, bright space with carpeted flooring, patio doors, a window with mountain views, and double doors to the sunroom. Features a log burner and wall lights.Sun Room / Conservatory:
11'11" x 9'11"
Bright with wooden flooring, panoramic windows, Velux roof windows, mountain views, and double doors to the garden.Kitchen / Dining Room:
27'0" x 19'5"
Spacious and well-lit with wooden flooring. It includes a front-facing window, a window overlooking the rear garden with countryside views, a kitchen island with breakfast space, oak and quartz worktops, a built-in double oven, hob, extractor, dishwasher, and a 1 1/2 bowl sink. There’s also space for a fridge freezer and a window with countryside views.Utility Room:
7'11" x 6'0"
Tiled flooring, space for a washing machine and tumble dryer, wall cupboards, and solid wood worktop. Includes a door to the WC and access to the outside.WC/Cloakroom:
Toilet, sink with tiled flooring, tiled splash back and an obscured window.Inner Hallway:
Leads to all bedrooms, carpeted flooring, stairs to Games room/Bedroom 5, under-stairs storage, and a wall-mounted radiator.Bedroom Four / Study:
10'5" x 9'6"
A double room with carpeted flooring, a side-facing window, and a radiator.Bedroom Three:
10'5" x 9'5"
A double bedroom with a side-facing window, carpeted flooring, and a radiator.Bedroom Two:
15'5" x 13'3"
Features built-in wardrobes, dual aspect windows overlooking the gardens, carpeted flooring, and a radiator.Bedroom One:
14'5" x 13'6"
A large double with built-in wardrobes, carpeted flooring, a window with garden and countryside views, and a radiator.Bedroom One En-Suite:
9'6" x 6'7"
Includes a toilet, sink with under-storage, vanity unit with mirror, shower cubicle, part-tiled walls, tiled flooring, towel rail, and an obscured window.Family Bathroom:
9'6" x 6'7"
Includes a separate bath, shower cubicle, toilet, sink with under-storage, vanity unit with mirror, tiled flooring, part-tiled walls, a heated towel rail, and an obscured window.Loft Room / Bedroom Five:
A large attic room, carpeted with 4 windows (2 Velux), countryside views, restricted head height, two radiators, built-in storage cupboards, and an airing cupboard.Double Sized Garage:
23'0" x 16'9"
A large garage/workshop with power, water, lighting, concrete flooring, and an up-and-over garage door.Exterior:
Well maintained, laid to lawn, patio areas, easy to look after, stunning views and large driveway parking. Mehr anzeigen Weniger anzeigen This substantial and versatile residence offers an abundance of space and comfort, making it the perfect home for a growing family or those seeking a retreat in the heart of the Welsh countryside. Designed by an architect, this dormer bungalow highlights an impressive balance of modern living with timeless appeal showcasing magnificent rural views from the home towards the Cambrian Mountain Range.The ground floor features a welcoming front porch leading into a spacious entrance hall. From here, step into the generous lounge, which flows seamlessly into a bright and airy sunroom/conservatory, perfect for enjoying the spectacular views. The heart of the home is the large very well refitted open-plan kitchen and dining room, ideal for family gatherings and entertainment. A separate utility room provides ample storage, and a convenient cloakroom with toilet is located off the utility room.The ground floor also hosts the master bedroom with en suite facilities, along with three additional bedrooms. A well-appointed modern main bathroom and WC serve the remaining bedrooms, offering flexibility for family and guests alike.Upstairs, a spectacular large fifth loft bedroom provides additional accommodation, ideal for a studio, home office, overflow accommodation or even a teenager's private space.Externally, the property boasts a spacious yet easily maintained garden, perfect for outdoor enjoyment without the upkeep of larger grounds. The large garage provides secure parking and additional storage space.Location and Local AreaThe property is set in an elevated position off the B4577 Aberaeron-Tregaron road, offering peace and privacy on the outskirts of the charming village of Penuwch. This rural location is ideal for those looking to enjoy a slower pace of life, surrounded by the stunning natural beauty of the Welsh countryside.Penuwch is a small, peaceful village that boasts a close-knit community and a wealth of scenic walking routes. It offers an escape from the hustle and bustle, while still providing essential amenities and services within a short drive.Approximately 7 miles away lies the historic market town of Tregaron. Tregaron is known for its traditional Welsh charm and, in particular, the Cors Caron Nature Reserve; one of the most significant raised bogs in the UK. The Reserve is a vast area of wetland providing a haven for wildlife and offers excellent opportunities for nature lovers to explore its walking and cycling paths while observing diverse bird species and natural landscapes.For those seeking the coast, the beautiful Georgian harbour town of Aberaeron is just 9 miles away, offering picturesque sea views, a bustling market, and excellent local restaurants and shops.Despite the rural nature of the area, the property enjoys excellent transport links. There is a convenient bus stop located nearby, providing regular services to the surrounding towns, including Aberystwyth and Tregaron, ensuring ease of travel for residents.In addition, Aberystwyth, a university town with a rich history and thriving local economy, is just 30 minutes away by car, offering a wider range of amenities and services.Entrance Porch:
Enter from the driveway into the porch with tiled flooring, half brick walls, and PVC windows. A PVC door leads into the property.Entrance Hall:
Bright and airy, with carpeted flooring, double doors to the lounge and kitchen/diner, a wall-mounted radiator, and coat hooks.Living Room:
20'3" x 19'5"
A large, bright space with carpeted flooring, patio doors, a window with mountain views, and double doors to the sunroom. Features a log burner and wall lights.Sun Room / Conservatory:
11'11" x 9'11"
Bright with wooden flooring, panoramic windows, Velux roof windows, mountain views, and double doors to the garden.Kitchen / Dining Room:
27'0" x 19'5"
Spacious and well-lit with wooden flooring. It includes a front-facing window, a window overlooking the rear garden with countryside views, a kitchen island with breakfast space, oak and quartz worktops, a built-in double oven, hob, extractor, dishwasher, and a 1 1/2 bowl sink. There’s also space for a fridge freezer and a window with countryside views.Utility Room:
7'11" x 6'0"
Tiled flooring, space for a washing machine and tumble dryer, wall cupboards, and solid wood worktop. Includes a door to the WC and access to the outside.WC/Cloakroom:
Toilet, sink with tiled flooring, tiled splash back and an obscured window.Inner Hallway:
Leads to all bedrooms, carpeted flooring, stairs to Games room/Bedroom 5, under-stairs storage, and a wall-mounted radiator.Bedroom Four / Study:
10'5" x 9'6"
A double room with carpeted flooring, a side-facing window, and a radiator.Bedroom Three:
10'5" x 9'5"
A double bedroom with a side-facing window, carpeted flooring, and a radiator.Bedroom Two:
15'5" x 13'3"
Features built-in wardrobes, dual aspect windows overlooking the gardens, carpeted flooring, and a radiator.Bedroom One:
14'5" x 13'6"
A large double with built-in wardrobes, carpeted flooring, a window with garden and countryside views, and a radiator.Bedroom One En-Suite:
9'6" x 6'7"
Includes a toilet, sink with under-storage, vanity unit with mirror, shower cubicle, part-tiled walls, tiled flooring, towel rail, and an obscured window.Family Bathroom:
9'6" x 6'7"
Includes a separate bath, shower cubicle, toilet, sink with under-storage, vanity unit with mirror, tiled flooring, part-tiled walls, a heated towel rail, and an obscured window.Loft Room / Bedroom Five:
A large attic room, carpeted with 4 windows (2 Velux), countryside views, restricted head height, two radiators, built-in storage cupboards, and an airing cupboard.Double Sized Garage:
23'0" x 16'9"
A large garage/workshop with power, water, lighting, concrete flooring, and an up-and-over garage door.Exterior:
Well maintained, laid to lawn, patio areas, easy to look after, stunning views and large driveway parking. Deze substantiële en veelzijdige residentie biedt een overvloed aan ruimte en comfort, waardoor het de perfecte woning is voor een groeiend gezin of mensen die op zoek zijn naar een toevluchtsoord in het hart van het platteland van Wales. Deze dakkapel bungalow is ontworpen door een architect en benadrukt een indrukwekkende balans tussen modern wonen en een tijdloze aantrekkingskracht, met een prachtig landelijk uitzicht vanuit het huis op de Cambrische bergketen.De begane grond beschikt over een uitnodigende veranda aan de voorzijde die leidt naar een ruime hal. Vanaf hier stapt u in de royale woonkamer, die naadloos overgaat in een lichte en luchtige serre/serre, perfect om te genieten van het spectaculaire uitzicht. Het hart van het huis is de grote, zeer goed ingerichte open keuken en eetkamer, ideaal voor familiebijeenkomsten en entertainment. Een aparte bijkeuken biedt voldoende opbergruimte en naast de bijkeuken bevindt zich een handige garderobe met toilet.Op de begane grond bevindt zich ook de hoofdslaapkamer met eigen badkamer, samen met drie extra slaapkamers. Een goed ingerichte moderne hoofdbadkamer en toilet bedienen de overige slaapkamers en bieden flexibiliteit voor zowel familie als gasten.Boven biedt een spectaculaire grote slaapkamer op de vijfde zolder extra accommodatie, ideaal voor een studio, kantoor aan huis, overloopaccommodatie of zelfs de privéruimte van een tiener.Extern beschikt het pand over een ruime maar gemakkelijk te onderhouden tuin, perfect om buiten te genieten zonder het onderhoud van een groter terrein. De grote garage biedt veilige parkeergelegenheid en extra opslagruimte.Locatie en omgevingDe woning ligt op een verhoogde positie aan de B4577 Aberaeron-Tregaron en biedt rust en privacy aan de rand van het charmante dorpje Penuwch. Deze landelijke locatie is ideaal voor wie op zoek is naar een langzamer levenstempo, omringd door de adembenemende natuurlijke schoonheid van het platteland van Wales.Penuwch is een klein, vredig dorp met een hechte gemeenschap en een schat aan schilderachtige wandelroutes. Het biedt een ontsnapping aan de drukte, terwijl het toch essentiële voorzieningen en diensten biedt binnen een korte rit.Op ongeveer 7 mijl afstand ligt het historische marktstadje Tregaron. Tregaron staat bekend om zijn traditionele Welshe charme en in het bijzonder het natuurreservaat Cors Caron; een van de belangrijkste hoogveen in het Verenigd Koninkrijk. Het reservaat is een uitgestrekt wetland dat een toevluchtsoord biedt voor dieren in het wild en biedt uitstekende mogelijkheden voor natuurliefhebbers om de wandel- en fietspaden te verkennen terwijl ze diverse vogelsoorten en natuurlijke landschappen observeren.Voor degenen die op zoek zijn naar de kust, ligt de prachtige Georgische havenstad Aberaeron op slechts 9 mijl afstand, met een schilderachtig uitzicht op zee, een bruisende markt en uitstekende lokale restaurants en winkels.Ondanks het landelijke karakter van het gebied, beschikt het pand over uitstekende vervoersverbindingen. Er is een handige bushalte in de buurt, die regelmatige diensten biedt naar de omliggende steden, waaronder Aberystwyth en Tregaron, waardoor het reizen voor de bewoners gemakkelijk is.Bovendien ligt Aberystwyth, een universiteitsstad met een rijke geschiedenis en een bloeiende lokale economie, op slechts 30 minuten rijden met de auto en biedt het een breder scala aan voorzieningen en diensten.Entree portiek:
Ga vanaf de oprit naar de veranda met tegelvloeren, halve bakstenen muren en PVC-ramen. Een PVC-deur leidt naar het pand.Inkomhal:
Licht en luchtig, met vloerbedekking, dubbele deuren naar de woonkamer en keuken / eetkamer, een aan de muur gemonteerde radiator en kapstokken.Woonkamer:
20'3" x 19'5"
Een grote, lichte ruimte met vloerbedekking, openslaande deuren, een raam met uitzicht op de bergen en dubbele deuren naar de serre. Voorzien van een houtkachel en wandlampen.Zonnekamer / Serre:
11'11" x 9'11"
Helder met houten vloeren, panoramische ramen, Velux dakramen, uitzicht op de bergen en dubbele deuren naar de tuin.Keuken / Eetkamer:
27'0" x 19'5"
Ruim en goed verlicht met houten vloeren. Het omvat een raam aan de voorzijde, een raam met uitzicht op de achtertuin met uitzicht op het platteland, een kookeiland met ontbijtruimte, eiken en kwarts werkbladen, een ingebouwde dubbele oven, kookplaat, afzuigkap, vaatwasser en een 1 1/2 kom gootsteen. Er is ook ruimte voor een koelkast met vriesvak en een raam met uitzicht op het platteland.Bijkeuken:
7'11" x 6'0"
Tegelvloer, opstelplaats voor wasmachine en droger, wandkasten en massief houten werkblad. Inclusief een deur naar het toilet en toegang naar buiten.WC/garderobe:
Toilet, wastafel met tegelvloer, betegelde spatwand en een afgeschermd raam.Binnenhal:
Leidt naar alle slaapkamers, vloerbedekking, trap naar speelkamer / slaapkamer 5, berging onder de trap en een aan de muur gemonteerde radiator.Slaapkamer vier / studeerkamer:
10'5" x 9'6"
Een tweepersoonskamer met vloerbedekking, een raam aan de zijkant en een radiator.Slaapkamer drie:
10'5" x 9'5"
Een tweepersoonsslaapkamer met een raam aan de zijkant, vloerbedekking en een radiator.Slaapkamer twee:
15'5" x 13'3"
Voorzien van ingebouwde kasten, ramen met twee aspecten met uitzicht op de tuinen, vloerbedekking en een radiator.Slaapkamer één:
14'5" x 13'6"
Een groot tweepersoonsbed met ingebouwde kasten, vloerbedekking, een raam met uitzicht op de tuin en het platteland en een radiator.Slaapkamer één en-suite:
9'6" x 6'7"
Inclusief toilet, wastafel met opbergruimte onder de deur, badmeubel met spiegel, douchecabine, gedeeltelijk betegelde wanden, betegelde vloeren, handdoekenrek en een verduisterd raam.Familie badkamer:
9'6" x 6'7"
Voorzien van een apart bad, douchecabine, toilet, wastafel met opbergruimte onder de deur, badmeubel met spiegel, betegelde vloer, gedeeltelijk betegelde wanden, een verwarmd handdoekenrek en een verduisterd raam.Loft kamer / slaapkamer vijf:
Een grote zolderkamer, vloerbedekking met 4 ramen (2 Velux), uitzicht op het platteland, beperkte stahoogte, twee radiatoren, ingebouwde opbergkasten en een droogkast.Dubbele garage:
23'0" x 16'9"
Een grote garage/werkplaats met stroom, water, verlichting, betonnen vloeren en een kantelbare garagedeur.Buitenkant:
Goed onderhouden, aangelegd gazon, patio's, gemakkelijk te onderhouden, een prachtig uitzicht en een grote parkeerplaats op de oprit.