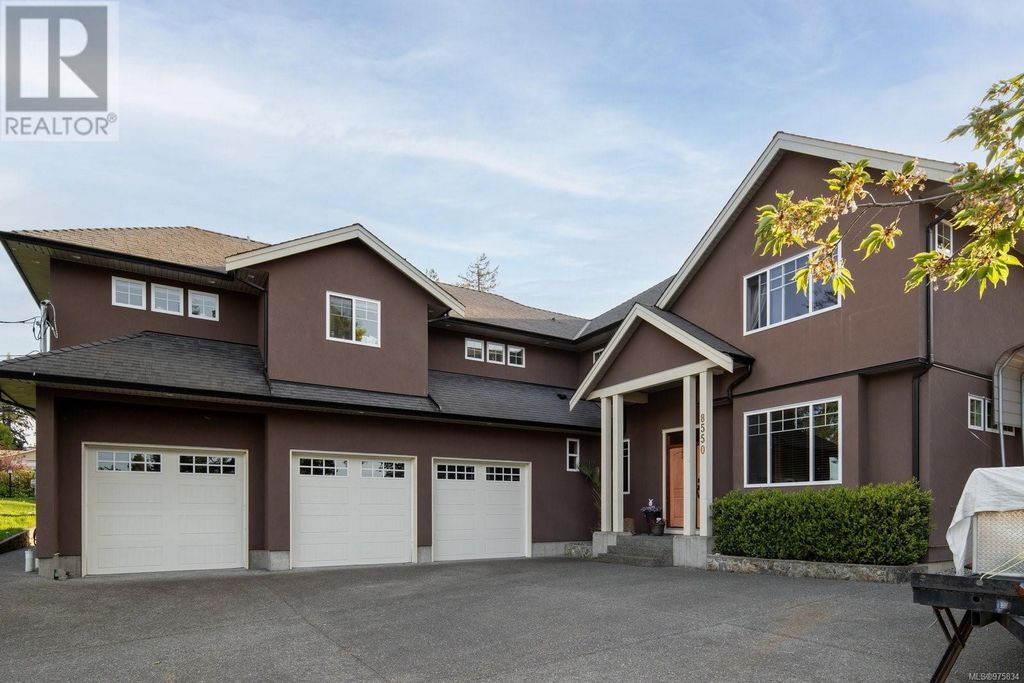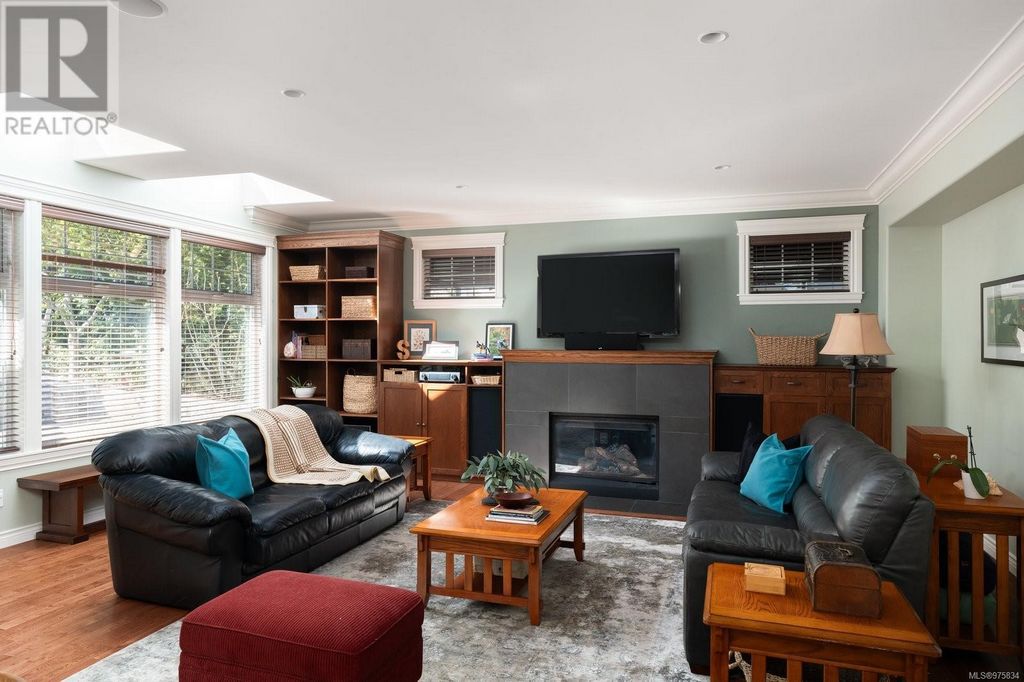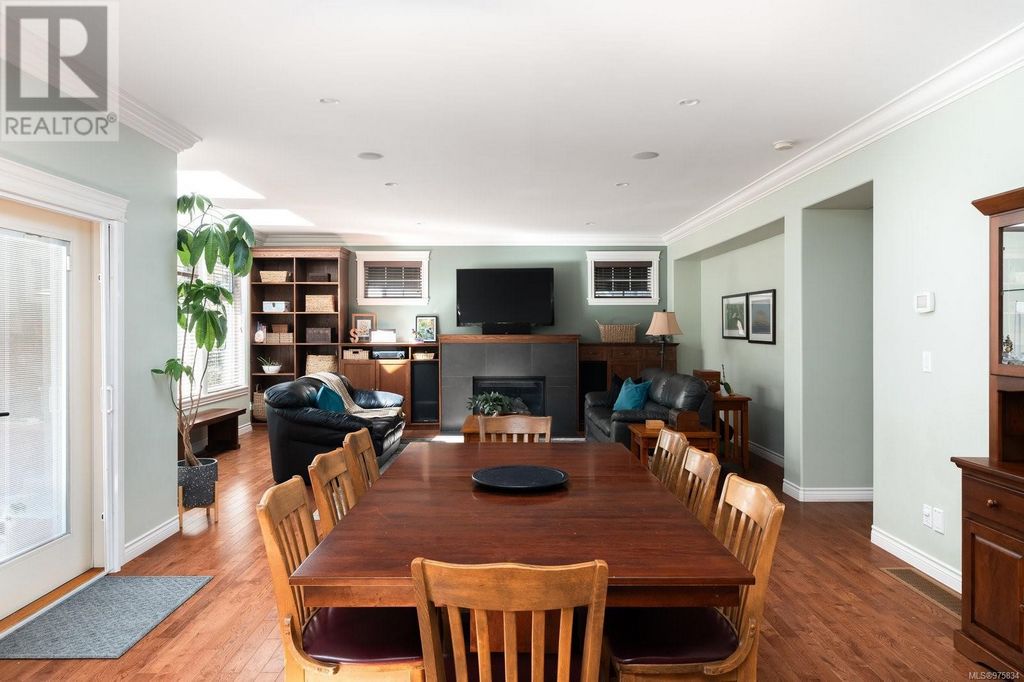DIE BILDER WERDEN GELADEN…
Häuser & einzelhäuser zum Verkauf in James Island
1.099.375 EUR
Häuser & Einzelhäuser (Zum Verkauf)
Aktenzeichen:
EDEN-T100910233
/ 100910233
Proudly presenting 8550 Bourne Terrace. Located in the Bazan Bay area of North Saanich, this stunning 2009 custom-built home offers a total of 5 bedrooms and 4 bathrooms spanning across 3700+ sq.ft. With expansive 17â ceilings in the entry to welcome you, the layout leads you to the main-level open-concept design, seamlessly flowing between the living area with gas fireplace, the dining room with backyard access, and the family room. Primed for entertaining, the gourmet kitchen, with pantry, overlooks the open-concept area and features stainless steel appliances, gas oven and granite countertops. Finishing off the expansive main level is the office, powder room and mudroom, leading into the oversized 3-car garage. Located upstairs is the main bathroom, laundry room and 3 bedrooms, including the spacious primary bedroom retreat, with walk-in closets and a 5-piece ensuite. Currently partitioned, and located above the garage, is the 2-bedroom, 1-bathroom in-law accommodation. Bask in the afternoon sun, from the west-facing, fully fenced backyard, with sprawling paved patio, gas hook-up for BBQ, garden beds, shed and a kids play area. All this, plus many more property features, including RV/boat parking with clean-out hook-up, full irrigation system both in the front and back yards, high-efficiency heat pump and tankless on-demand hot water, to name a few. An absolutely gorgeous property. (id:57238)
Mehr anzeigen
Weniger anzeigen
Proudly presenting 8550 Bourne Terrace. Located in the Bazan Bay area of North Saanich, this stunning 2009 custom-built home offers a total of 5 bedrooms and 4 bathrooms spanning across 3700+ sq.ft. With expansive 17â ceilings in the entry to welcome you, the layout leads you to the main-level open-concept design, seamlessly flowing between the living area with gas fireplace, the dining room with backyard access, and the family room. Primed for entertaining, the gourmet kitchen, with pantry, overlooks the open-concept area and features stainless steel appliances, gas oven and granite countertops. Finishing off the expansive main level is the office, powder room and mudroom, leading into the oversized 3-car garage. Located upstairs is the main bathroom, laundry room and 3 bedrooms, including the spacious primary bedroom retreat, with walk-in closets and a 5-piece ensuite. Currently partitioned, and located above the garage, is the 2-bedroom, 1-bathroom in-law accommodation. Bask in the afternoon sun, from the west-facing, fully fenced backyard, with sprawling paved patio, gas hook-up for BBQ, garden beds, shed and a kids play area. All this, plus many more property features, including RV/boat parking with clean-out hook-up, full irrigation system both in the front and back yards, high-efficiency heat pump and tankless on-demand hot water, to name a few. An absolutely gorgeous property. (id:57238)
Aktenzeichen:
EDEN-T100910233
Land:
CA
Stadt:
North Saanich
Postleitzahl:
V8L1L8
Kategorie:
Wohnsitze
Anzeigentyp:
Zum Verkauf
Immobilientyp:
Häuser & Einzelhäuser
Größe der Immobilie :
565 m²
Größe des Grundstücks:
1.416 m²
Zimmer:
6
Schlafzimmer:
5
Badezimmer:
4





