6 Ba
5 Ba
4 Ba
897.017 EUR
4 Ba
1.620.031 EUR
3 Ba
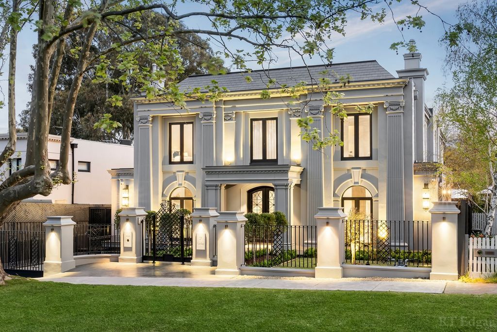
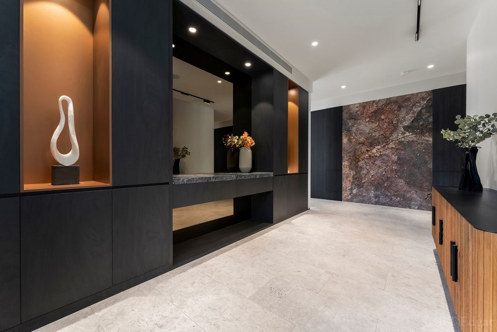
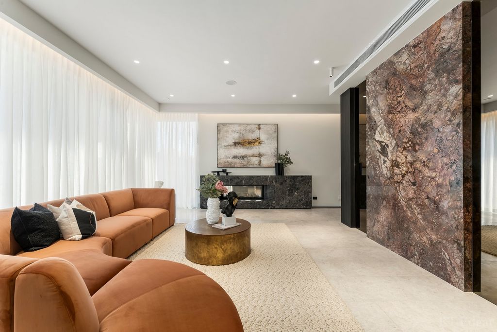
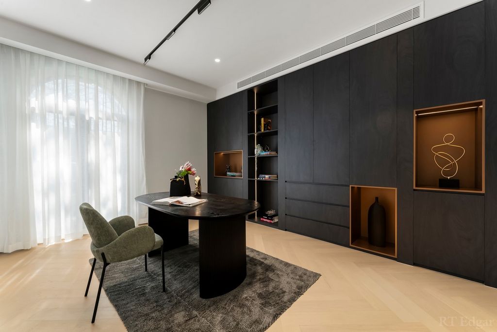
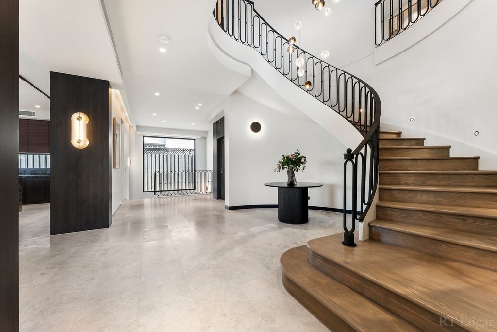
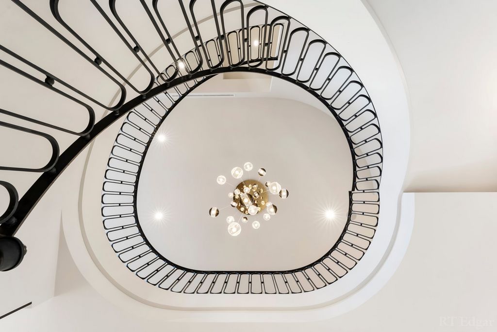
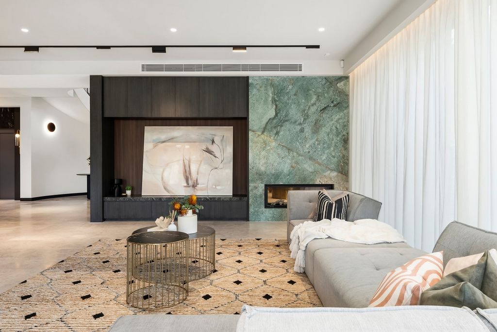
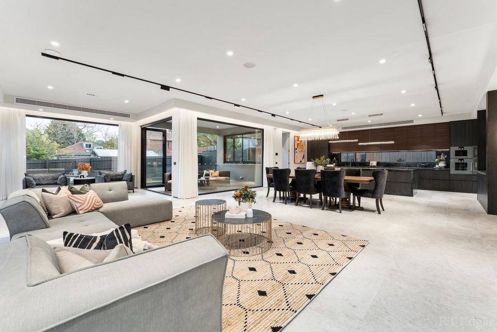
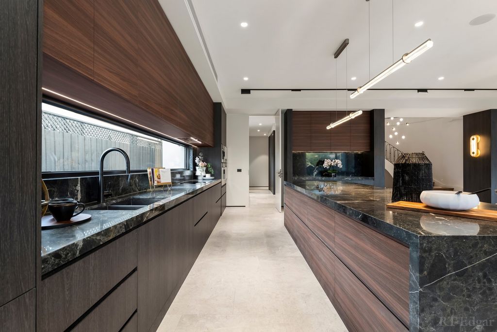
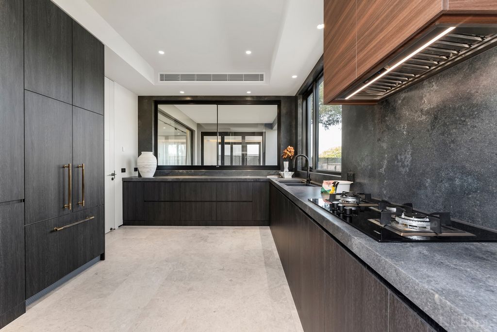
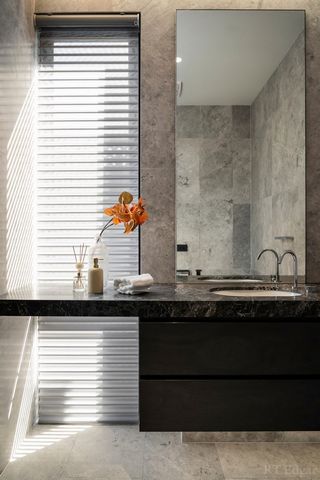

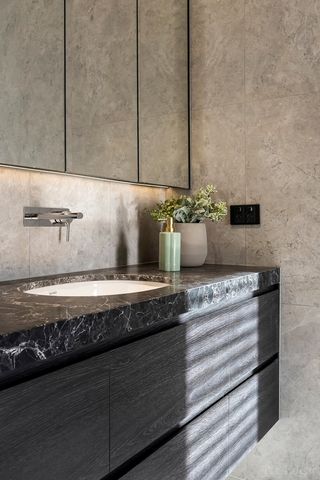
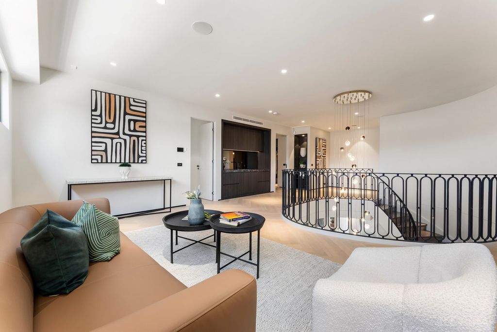
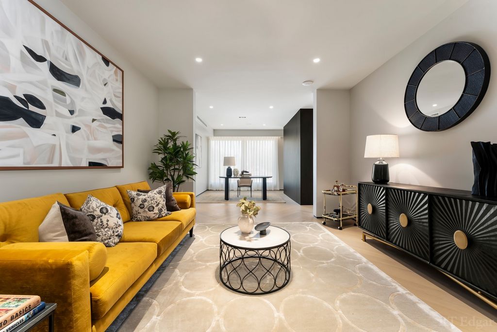
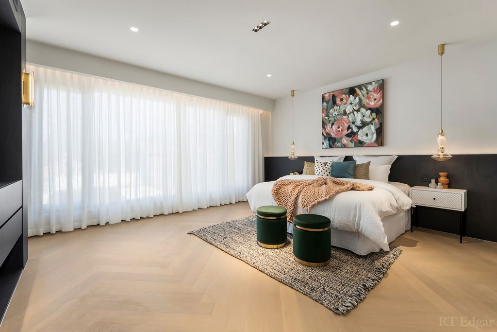
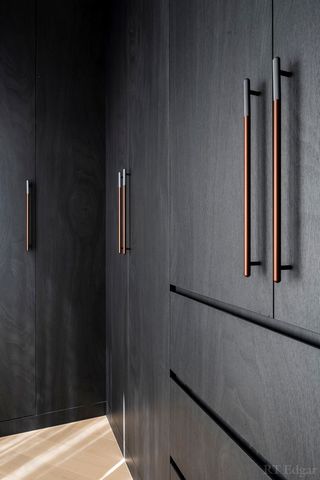
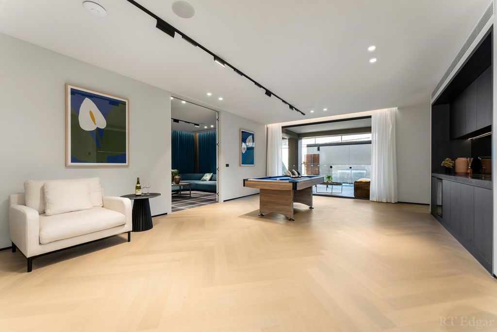
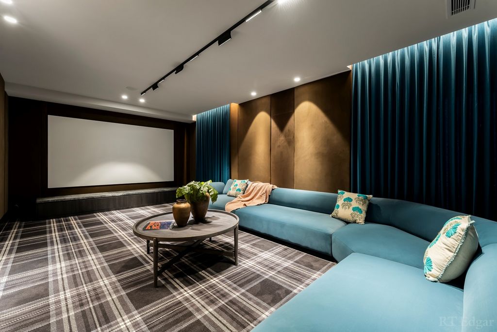
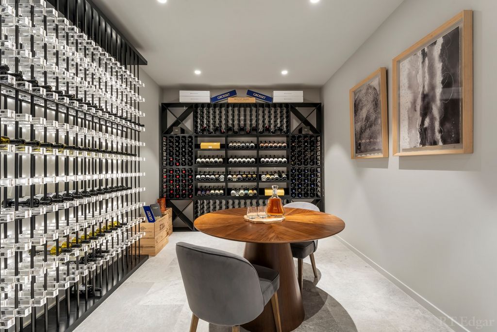
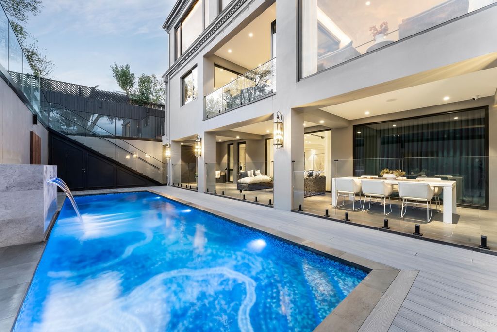
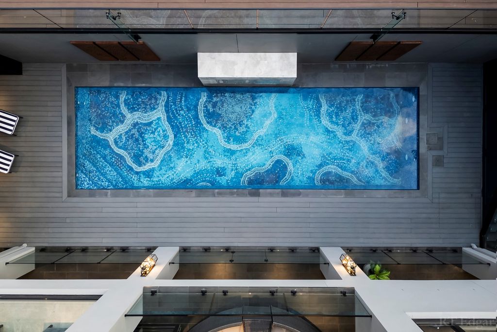
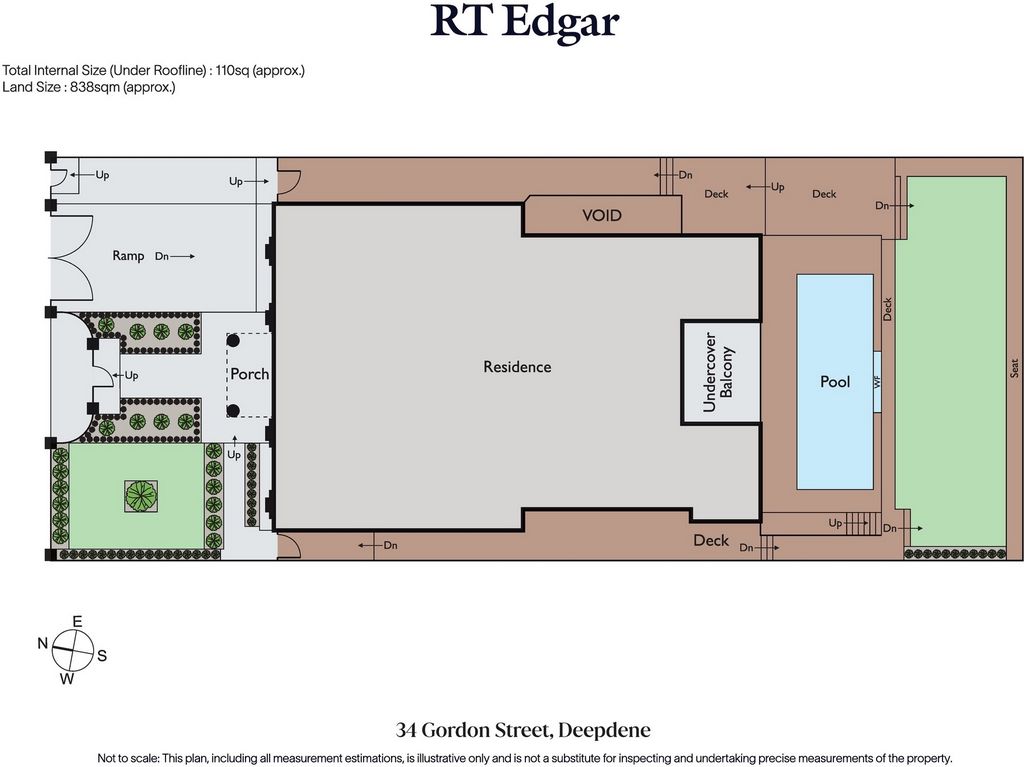
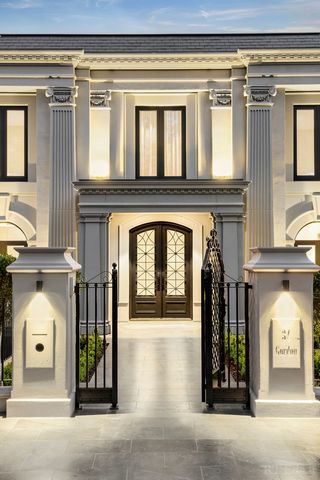
Interessenbekundungen
Dieses prächtige, moderne Herrenhaus zeichnet sich durch majestätische Größe und extravaganten Luxus aus und strahlt Status und Wohlstand in einem verehrten Deepdene-Ambiente aus. Elegant vor dem grünen Blätterdach des von Bäumen gesäumten Boulevards mit einer monolithischen neoklassizistischen Fassade gelegen, verbirgt die imposante Straßenpräsenz des Hauses ein dekadentes Interieur, das sich über mehr als 110 Quadrate erstreckt und auf denen drei weitläufige Ebenen mit einem privaten Aufzug durchquert werden.
Das Haus verbindet das Innere durch atemberaubende Platten aus Naturmarmor und satten Holztönen mit der Landschaft und ist eine beruhigende Kulisse für den Alltag. Das Erdgeschoss ist der Mittelpunkt des Hauses und strahlt durch raumhohe Fenster und raumhohe Vorhänge vor Sonnenschein. Ein Zwei-Wege-Kamin verbindet ein intimes, formelles Wohnzimmer mit einem weitläufigen, offenen Bereich, in dem Sie sich täglich entspannen, mit der Familie essen und massenhaft unterhalten können.
Die Küche steht vor der Bühne und mischt sich über eine mit Marmor ummantelte Hostesseninsel unter die Gäste, während sie mit einer endlosen Liste von Gaggenau-, Miele-, Fotile- und Falmec-Geräten versorgt wird, auch in der geräumigen Speisekammer des Butlers. Zweiflügelige Türen verbinden das glamouröse Interieur mit einem geschützten Balkon im Freien und einem grasbewachsenen Garten, in dem Kinder und Haustiere spielen können.
Das Untergeschoss ist der Unterhaltung gewidmet und bietet einen Keller, ein riesiges Spielzimmer mit integrierter Getränkebar und ein voll ausgestattetes Heimkino. Auf dieser Ebene werden Grillfeiern durch einen beheizten Pool, ein Badezimmer und eine Sauna ergänzt, die das ganze Jahr über Platz für Mahlzeiten und Entspannung im Freien bieten.
Im Obergeschoss befindet sich ein Familienrefugium, ein privater Raum für Kinder zum Interagieren, begrenzt von vier luxuriösen Schlafzimmern, jedes mit eigenem Bad und begehbaren Bademänteln. Das Hauptschlafzimmer verwöhnt Eltern mit enormem Platz für einen abgeschiedenen Rückzugsort, ergänzt durch ein Heimbüro, ein Ankleidezimmer und ein prächtiges Bad mit einer tiefen Badewanne.
Das Haus verfügt über ein Homeoffice im Erdgeschoss, das mit Wand-zu-Wand-Schränken ausgestattet ist, sowie eine private Gästesuite mit eingebautem Bademantel, Schreibtisch und eigenem Bad und bietet eine unglaubliche Liste an luxuriösem modernem Komfort und Sicherheit.
Das Haus befindet sich auf 836 m² in der beneidenswertesten von Bäumen gesäumten Straße von Deepdene und ist nur wenige Schritte vom malerischen Anniversary Trail, dem Einkaufs- und Caféviertel von Deepdene und den Straßenbahnen in die Stadt entfernt, während es nur wenige Minuten von Melbournes besten öffentlichen und privaten Schulen, den Kreuzungen Kew und Camberwell und der östlichen Autobahn für einen schnellen Stadt- oder Küstenausflug entfernt ist. Mehr anzeigen Weniger anzeigen Inspection by Appointment Only
Expressions of Interest
Distinguished by majestic scale and extravagant luxury, this magnificent modern mansion exudes status and affluence in a revered Deepdene locale. Sitting elegantly against the verdant canopy of its tree-lined boulevard with a monolithic Neoclassical façade, the home’s commanding street presence veils a decadent interior spanning more than 110 squares, where three expansive levels are traversed by private lift.
Connecting the interior with its landscape through stunning slabs of natural marble and rich timber tones, the home is a soothing setting for everyday living. The ground level is the hub of the home, brimming with sunshine through full height windows and sheer floor-to-ceiling drapes. A two-way fireplace connects an intimate formal lounge room with a sprawling open plan domain, hosting day-to-day relaxation, family meals, and en-masse entertaining.
Adding panache and practicality, the kitchen stands at front of stage, mingling with guests across a marble-wrapped hostess island, while catering with an endless list of Gaggenau, Miele, Fotile, and Falmec appliances, including in the spacious butler’s pantry. Bi-folding doors connect the glamorous interior with a sheltered alfresco balcony and a grassy yard for kids and pets to play.
The basement level is dedicated to entertainment, providing a cellar, a huge games room with an integrated drinks bar, and a fully equipped home cinema. On this level, barbecue celebrations are complemented by a heated swimming pool, a bathroom, and a sauna, offering space for year-round alfresco dining and relaxation.
Upstairs, a family retreat is a private space for kids to interact, bordered by four luxe bedrooms, each with private ensuites and walk-in robes. Included, the main bedroom pampers parents with enormous space for secluded sanctuary, complemented with a home office, a dressing room, and a sumptuous ensuite with a deep soaker tub.
Finished with a ground-floor home office fitted with wall-to-wall cabinetry, plus a private guest suite with a built-in robe, study desk, and ensuite, the home provides an incredible list of indulgent modern comforts and security.
Situated on 836sqm on Deepdene’s most enviable tree-lined street, the home is mere paces from the scenic Anniversary trail, Deepdene’s shopping and café district, and city-bound trams, while minutes from Melbourne’s best public and private schools, Kew and Camberwell junctions, and the Eastern freeway for a quick city or coastal escape. Inspection sur rendez-vous seulement
Déclarations d’intérêt
Se distinguant par une échelle majestueuse et un luxe extravagant, ce magnifique manoir moderne respire le statut et la richesse dans un lieu vénéré de Deepdene. Élégamment adossée à la canopée verdoyante de son boulevard bordé d’arbres avec une façade néoclassique monolithique, la présence dominante de la maison dans la rue voile un intérieur décadent s’étendant sur plus de 110 places, où trois vastes niveaux sont traversés par un ascenseur privé.
Reliant l’intérieur à son paysage grâce à de superbes dalles de marbre naturel et de riches tons de bois, la maison est un cadre apaisant pour la vie quotidienne. Le rez-de-chaussée est le centre de la maison, débordant de soleil à travers les fenêtres pleine hauteur et les rideaux transparents du sol au plafond. Une cheminée à double sens relie un salon formel intime à un vaste domaine ouvert, accueillant la détente quotidienne, les repas de famille et les réceptions en masse.
Pour ajouter du panache et de l’aspect pratique, la cuisine se trouve à l’avant de la scène, se mêlant aux invités à travers un îlot d’hôtesse enveloppé de marbre, tout en servant une liste interminable d’appareils Gaggenau, Miele, Fotile et Falmec, y compris dans le spacieux garde-manger du majordome. Des portes pliantes relient l’intérieur glamour avec un balcon en plein air abrité et une cour herbeuse pour que les enfants et les animaux domestiques puissent jouer.
Le sous-sol est dédié au divertissement, offrant une cave, une immense salle de jeux avec un bar à boissons intégré et un home cinéma entièrement équipé. À ce niveau, les célébrations au barbecue sont complétées par une piscine chauffée, une salle de bains et un sauna, offrant un espace pour manger en plein air et se détendre toute l’année.
À l’étage, une retraite familiale est un espace privé où les enfants peuvent interagir, bordé de quatre chambres de luxe, chacune avec salle de bains privative et peignoirs. Incluse, la chambre principale dorlote les parents avec un énorme espace pour un sanctuaire isolé, complété par un bureau à domicile, un dressing et une somptueuse salle de bains avec une baignoire profonde.
Dotée d’un bureau à domicile au rez-de-chaussée équipé d’armoires murales, ainsi que d’une suite privée avec peignoir intégré, bureau d’étude et salle de bains privative, la maison offre une liste incroyable de conforts modernes et de sécurité.
Située sur 836 m² dans la rue bordée d’arbres la plus enviable de Deepdene, la maison se trouve à quelques pas du sentier pittoresque de l’Anniversaire, du quartier commerçant et des cafés de Deepdene et des tramways en direction de la ville, tout en étant à quelques minutes des meilleures écoles publiques et privées de Melbourne, des carrefours de Kew et Camberwell et de l’autoroute de l’Est pour une escapade rapide en ville ou sur la côte. Inspekcja tylko po wcześniejszym umówieniu
Wyrażanie zainteresowania
Wyróżniająca się majestatyczną skalą i ekstrawaganckim luksusem, ta wspaniała, nowoczesna rezydencja emanuje statusem i zamożnością w szanowanej lokalizacji Deepdene. Elegancko usytuowany na tle zielonego baldachimu wysadzanego drzewami bulwaru z monolityczną neoklasycystyczną fasadą, dominująca prezencja domu na ulicy zasłania dekadenckie wnętrze obejmujące ponad 110 kwadratów, gdzie trzy rozległe poziomy są pokonywane przez prywatną windę.
Łącząc wnętrze z krajobrazem za pomocą oszałamiających płyt z naturalnego marmuru i bogatych odcieni drewna, dom jest kojącym otoczeniem do codziennego życia. Parter jest centrum domu, wypełnionym słońcem wpadającym przez okna o pełnej wysokości i przezroczyste zasłony od podłogi do sufitu. Dwukierunkowy kominek łączy kameralny, formalny salon z rozległą domeną na otwartym planie, w której można się zrelaksować na co dzień, zjeść rodzinne posiłki i masowo się bawić.
Dodając rozmachu i praktyczności, kuchnia stoi przed sceną, mieszając się z gośćmi na owiniętej marmurem wyspie hostess, jednocześnie oferując niekończącą się listę urządzeń Gaggenau, Miele, Fotile i Falmec, w tym w przestronnej spiżarni lokaja. Drzwi harmonijkowe łączą efektowne wnętrze z osłoniętym balkonem na świeżym powietrzu i trawiastym podwórkiem, na którym dzieci i zwierzęta mogą się bawić.
Poziom piwnicy przeznaczony jest na rozrywkę, zapewniając piwnicę, ogromną salę gier ze zintegrowanym barem z napojami oraz w pełni wyposażone kino domowe. Na tym poziomie uroczystości przy grillu uzupełnia basen z podgrzewaną wodą, łazienka i sauna, oferujące przestrzeń do całorocznego spożywania posiłków na świeżym powietrzu i relaksu.
Na piętrze znajduje się rodzinne schronienie, w którym dzieci mogą wchodzić w interakcje, otoczone czterema luksusowymi sypialniami, z których każda ma prywatne łazienki i szlafroki. W zestawie główna sypialnia rozpieszcza rodziców ogromną przestrzenią na zaciszne schronienie, uzupełnioną domowym biurem, garderobą i okazałą łazienką z głęboką wanną.
Wykończony domowym biurem na parterze wyposażonym w szafki od ściany do ściany, a także prywatnym apartamentem gościnnym z wbudowanym szlafrokiem, biurkiem do nauki i łazienką, dom zapewnia niesamowitą listę pobłażliwych nowoczesnych udogodnień i bezpieczeństwa.
Położony na 836 m² przy najbardziej godnej pozazdroszczenia wysadzanej drzewami ulicy Deepdene, dom znajduje się zaledwie kilka kroków od malowniczego szlaku rocznicowego, dzielnicy handlowej i kawiarnianej Deepdene oraz tramwajów miejskich, a także kilka minut od najlepszych szkół publicznych i prywatnych w Melbourne, skrzyżowań Kew i Camberwell oraz wschodniej autostrady na szybką ucieczkę z miasta lub wybrzeża. Inspektion nur nach Terminvereinbarung
Interessenbekundungen
Dieses prächtige, moderne Herrenhaus zeichnet sich durch majestätische Größe und extravaganten Luxus aus und strahlt Status und Wohlstand in einem verehrten Deepdene-Ambiente aus. Elegant vor dem grünen Blätterdach des von Bäumen gesäumten Boulevards mit einer monolithischen neoklassizistischen Fassade gelegen, verbirgt die imposante Straßenpräsenz des Hauses ein dekadentes Interieur, das sich über mehr als 110 Quadrate erstreckt und auf denen drei weitläufige Ebenen mit einem privaten Aufzug durchquert werden.
Das Haus verbindet das Innere durch atemberaubende Platten aus Naturmarmor und satten Holztönen mit der Landschaft und ist eine beruhigende Kulisse für den Alltag. Das Erdgeschoss ist der Mittelpunkt des Hauses und strahlt durch raumhohe Fenster und raumhohe Vorhänge vor Sonnenschein. Ein Zwei-Wege-Kamin verbindet ein intimes, formelles Wohnzimmer mit einem weitläufigen, offenen Bereich, in dem Sie sich täglich entspannen, mit der Familie essen und massenhaft unterhalten können.
Die Küche steht vor der Bühne und mischt sich über eine mit Marmor ummantelte Hostesseninsel unter die Gäste, während sie mit einer endlosen Liste von Gaggenau-, Miele-, Fotile- und Falmec-Geräten versorgt wird, auch in der geräumigen Speisekammer des Butlers. Zweiflügelige Türen verbinden das glamouröse Interieur mit einem geschützten Balkon im Freien und einem grasbewachsenen Garten, in dem Kinder und Haustiere spielen können.
Das Untergeschoss ist der Unterhaltung gewidmet und bietet einen Keller, ein riesiges Spielzimmer mit integrierter Getränkebar und ein voll ausgestattetes Heimkino. Auf dieser Ebene werden Grillfeiern durch einen beheizten Pool, ein Badezimmer und eine Sauna ergänzt, die das ganze Jahr über Platz für Mahlzeiten und Entspannung im Freien bieten.
Im Obergeschoss befindet sich ein Familienrefugium, ein privater Raum für Kinder zum Interagieren, begrenzt von vier luxuriösen Schlafzimmern, jedes mit eigenem Bad und begehbaren Bademänteln. Das Hauptschlafzimmer verwöhnt Eltern mit enormem Platz für einen abgeschiedenen Rückzugsort, ergänzt durch ein Heimbüro, ein Ankleidezimmer und ein prächtiges Bad mit einer tiefen Badewanne.
Das Haus verfügt über ein Homeoffice im Erdgeschoss, das mit Wand-zu-Wand-Schränken ausgestattet ist, sowie eine private Gästesuite mit eingebautem Bademantel, Schreibtisch und eigenem Bad und bietet eine unglaubliche Liste an luxuriösem modernem Komfort und Sicherheit.
Das Haus befindet sich auf 836 m² in der beneidenswertesten von Bäumen gesäumten Straße von Deepdene und ist nur wenige Schritte vom malerischen Anniversary Trail, dem Einkaufs- und Caféviertel von Deepdene und den Straßenbahnen in die Stadt entfernt, während es nur wenige Minuten von Melbournes besten öffentlichen und privaten Schulen, den Kreuzungen Kew und Camberwell und der östlichen Autobahn für einen schnellen Stadt- oder Küstenausflug entfernt ist. Bezichtiging alleen op afspraak
Blijken van belangstelling
Dit prachtige moderne herenhuis onderscheidt zich door majestueuze schaal en extravagante luxe en straalt status en welvaart uit in een gerespecteerde Deepdene-locatie. Elegant zittend tegen het groene bladerdak van de met bomen omzoomde boulevard met een monolithische neoklassieke gevel, versluiert de indrukwekkende aanwezigheid van het huis op straat een decadent interieur dat zich uitstrekt over meer dan 110 pleinen, waar drie uitgestrekte niveaus worden doorkruist door een privélift.
Door het interieur te verbinden met het landschap door middel van prachtige platen natuurlijk marmer en rijke houttinten, is het huis een rustgevende omgeving voor het dagelijks leven. De begane grond is het middelpunt van het huis, boordevol zonneschijn door ramen over de volledige hoogte en doorschijnende gordijnen van vloer tot plafond. Een open haard in twee richtingen verbindt een intieme formele loungeruimte met een uitgestrekt open domein, waar dagelijkse ontspanning, familiemaaltijden en massaal entertainment worden georganiseerd.
De keuken voegt zwier en bruikbaarheid toe en staat vooraan op het podium en mengt zich met de gasten op een in marmer gewikkeld gastvrouweiland, terwijl ze catering biedt met een eindeloze lijst Gaggenau-, Miele-, Fotile- en Falmec-apparaten, ook in de ruime voorraadkast van de butler. Dubbele vouwdeuren verbinden het glamoureuze interieur met een beschut balkon in de buitenlucht en een met gras begroeide tuin waar kinderen en huisdieren kunnen spelen.
Het souterrain is gewijd aan entertainment en biedt een kelder, een enorme speelkamer met een geïntegreerde drankenbar en een volledig uitgeruste thuisbioscoop. Op dit niveau worden barbecuefeesten aangevuld met een verwarmd zwembad, een badkamer en een sauna, die het hele jaar door ruimte bieden om buiten te dineren en te ontspannen.
Boven is een gezinsretraite een privéruimte voor kinderen om met elkaar te communiceren, begrensd door vier luxe slaapkamers, elk met een eigen badkamer en inloopjassen. De grote slaapkamer verwent ouders met een enorme ruimte voor een afgelegen toevluchtsoord, aangevuld met een kantoor aan huis, een kleedkamer en een weelderige badkamer met een diep bad.
Afgewerkt met een thuiskantoor op de begane grond, uitgerust met kamerbrede kasten, plus een eigen gastensuite met een ingebouwde badjas, een bureau en een eigen badkamer, biedt het huis een ongelooflijke lijst van toegeeflijke moderne gemakken en veiligheid.
Gelegen op 836 m² aan de meest benijdenswaardige met bomen omzoomde straat van Deepdene, ligt het huis op slechts een steenworp afstand van het schilderachtige Anniversary-pad, de winkel- en caféwijk van Deepdene en de trams in de stad, terwijl u op enkele minuten van de beste openbare en particuliere scholen van Melbourne, de knooppunten Kew en Camberwell en de oostelijke snelweg voor een snelle ontsnapping aan de stad of kust.