720.500 EUR
1.050.000 EUR
839.000 EUR
990.000 EUR
874.000 EUR
855.000 EUR
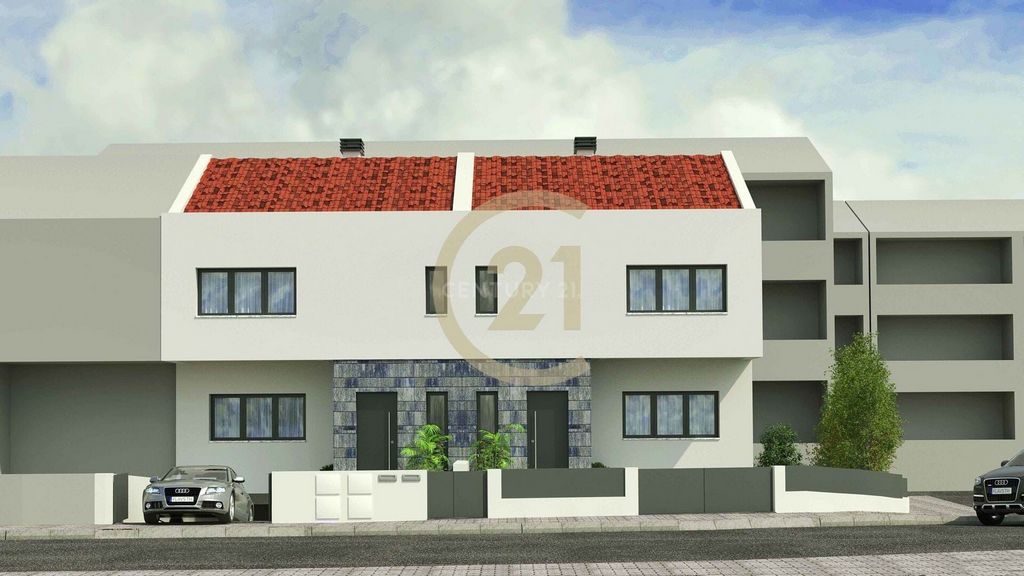
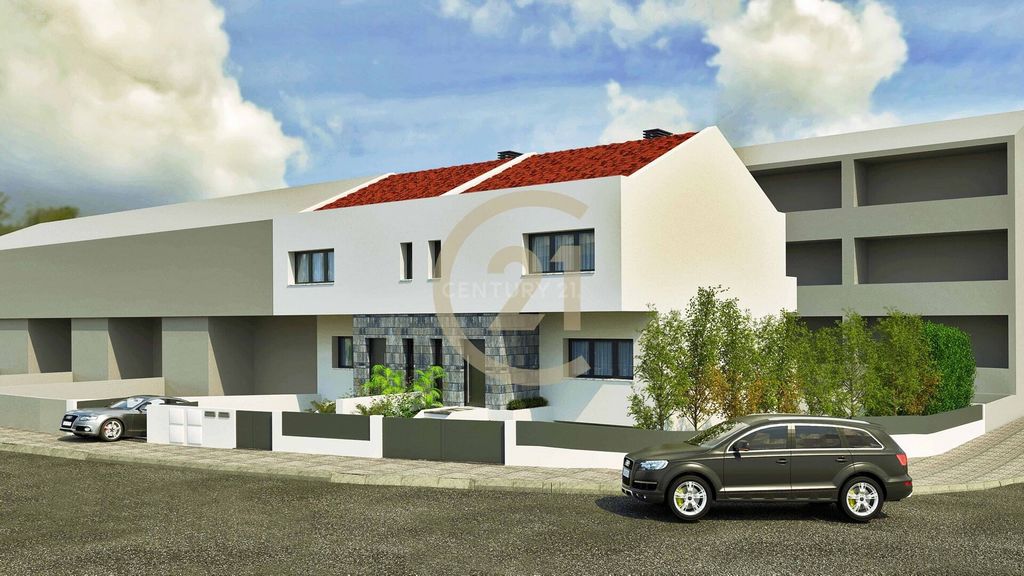
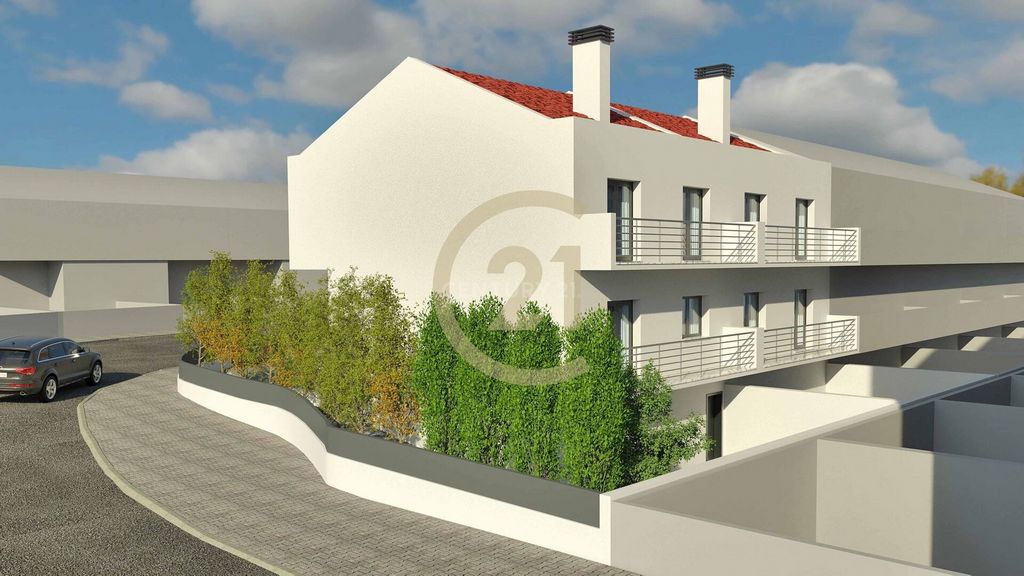
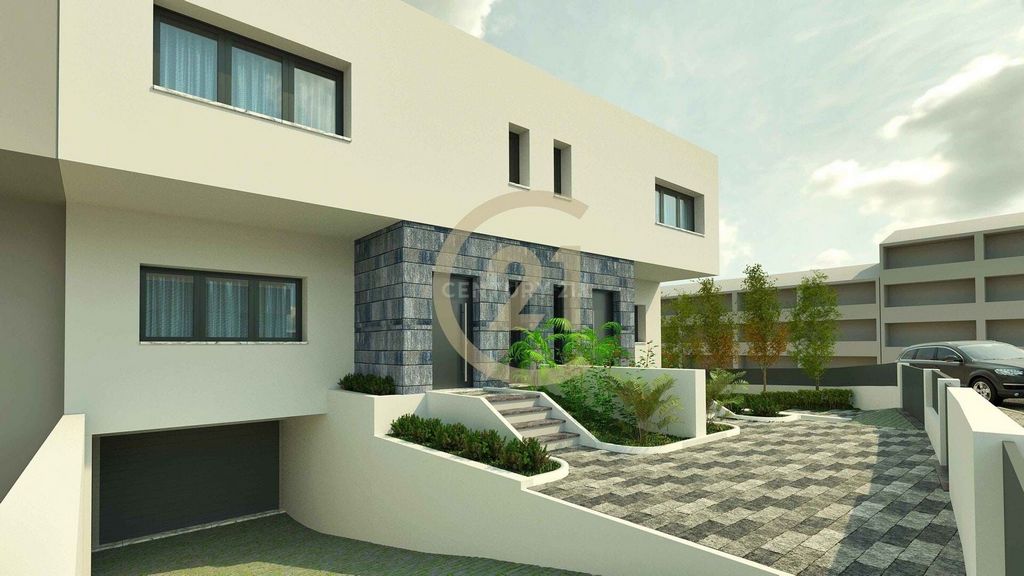
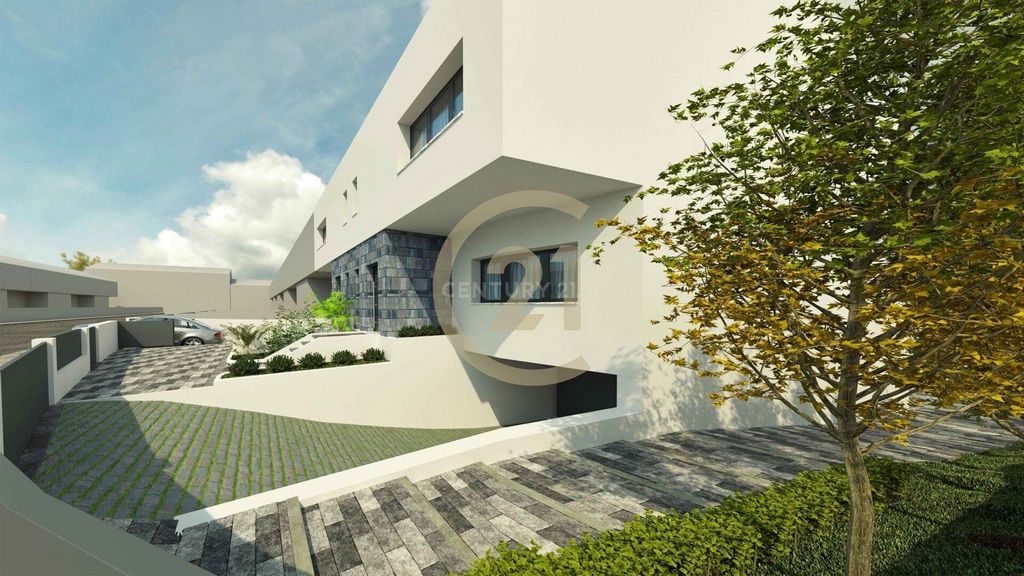
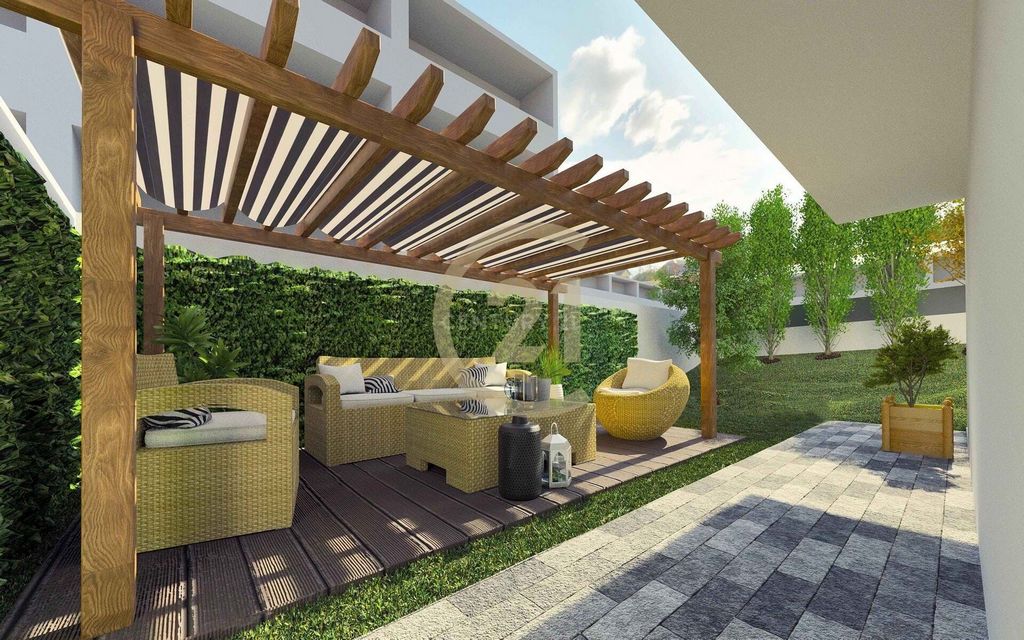
This house presents a very refined construction with the choice of high quality materials and a distinctive design.For you looking for your new home, this is undoubtedly the ideal option because in addition to quality, comfort and modernity, it is located in a quiet and peaceful urban area.Measurements:RC
Common room: 19.42 m²
dining room: 10.77 m²
kitchen: 12.65 m²
entrance hall: 12.20 m²
bathroom: 3.36 m²
Balcony: 7.44 m²1 floor
suite: 24.19 m² (bedroom: 13.78 + bathroom: 5.49 + closet: 4.92)
bedroom 1: 14.23 m²
bedroom 2: 13.15 m²
bathroom: 5.96 m²
hall rooms: 4.17 m²
balcony: 7.44 m²CV
garage: 98.67 m²
technical area: 9.24 m²
bathroom: 2.5 m²For more information, do not hesitate to contact me and I will be happy to show you this magnificent house.3D digital images are only illustrative in terms of decoration and the information presented does not require confirmation and cannot be considered binding. Mehr anzeigen Weniger anzeigen Apresentamos esta MORADIA T3 com três pisos localizada na Amoreira, Alcabideche, Cascais. Está inserida num lote de 160 m2 e uma área total de construção de 240 m2 distribuídas por 79,5 m2 no RC, 87,44 m2 no 1º andar e 73,08 m2 na cave. Ela é constituída por 3 quartos no 1º andar, sendo um deles SUITE COM CLOSET, e uma casa de banho de apoio aos quartos. No piso RC tem uma sala ampla que pode ser distribuída por sala de jantar e sala comum, a cozinha que está totalmente equipada com equipamentos da marca BOSH ou equivalente (PLACA, FORNO, EXAUSTOR, MICRO-ONDA, MÁQUINA DE LAVAR LOIÇA, MÁQUINA LAVAR ROUPA, COMBINADO), e uma casa de banho de apoio. Na cave tem zona garagem para 2 CARROS, uma zona de arrumos e uma casa de banho de apoio. No exterior temos o logradouro de entrada e nas traseiras um quintal onde poderá construir uma piscina e ter um espaço muito agradável para receber família e amigos para momentos de convívio
Em termo de equipamentos para aquecimento a casa conta com AR CONDICIONADO EM TODAS A DIVISÓRIAS E PAINÉIS SOLARES. Tem caixilharia de alumínio com vidro duplo e sistema de abertura oscilo batente. Tem sistema de vídeo porteiro no RC e no 1º andar.
Esta moradia apresenta uma construção muito refinada com a escolha de materiais de alta qualidade e design diferenciador.
Para si que procura a sua nova casa, esta é sem dúvida a opção ideal porque para além da qualidade, do conforto e da modernidade, ela está localizada numa área urbana tranquila e sossegada.
Medidas:
Áreas:RC
Sala comum: 19,42 m²
sala de jantar: 10,77 m²
cozinha: 12,65 m²
hall entrada: 12,20 m²
wc: 3,36 m²
Varanda: 7,44 m²1 andar
suite: 24,19 m² (quarto: 13,78 + wc: 5,49 + closet: 4,92)
quarto 1: 14,23 m²
quarto 2: 13,15 m²
casa de banho: 5,96 m²
hall quartos: 4,17 m²
varanda: 7,44 m²CV
garagem: 98,67 m²
zona técnica: 9,24 m²
wc: 2,5 m²Mais informações não hesite em contactar-me que terei o maior prazer em apresenta-lo esta magnífica casa.As imagens digitais 3D são apenas ilustrativas em termos de decoração e a informação apresentada não dispensa a sua confirmação e não podem ser consideradas vinculativas. We present you this T3 HOUSE with three floors located in Amoreira, Alcabideche, Cascais. It is built on a land of 160 m2 and a total construction area of 240 m2 distributed over 79.5 m2 in the ground floor, 87.44 m2 on the 1st floor and 73.08 m2 in the basement. It consists of 3 bedrooms on the 1º floor, one of which is a suite with closet, and a bathroom to support the bedrooms. On the ground floor there is a large living room that can be divided into a dining room and common room, the kitchen is fully equipped with BOSH brand equipment or equivalent (HOB, OVEN, EXHAUST FACTOR, MICROWAVE, DISHWASHER, WASHING MACHINE, COMBINED), and a support bathroom. In the basement there is a GARAGE FOR 2 CARS, a storage area and a support bathroom. Outside we have the entrance patio and at the back a backyard where you can build a swimming pool and have a very pleasant space to welcome family and friends for convivial moments.In terms of heating equipment, the house has AIR CONDITIONING IN ALL DIVISION AND SOLAR PANELS. It has aluminum frames with double glazing and a tilt-and-turn opening system. There is a video intercom system in the RC and on the 1st floor.
This house presents a very refined construction with the choice of high quality materials and a distinctive design.For you looking for your new home, this is undoubtedly the ideal option because in addition to quality, comfort and modernity, it is located in a quiet and peaceful urban area.Measurements:RC
Common room: 19.42 m²
dining room: 10.77 m²
kitchen: 12.65 m²
entrance hall: 12.20 m²
bathroom: 3.36 m²
Balcony: 7.44 m²1 floor
suite: 24.19 m² (bedroom: 13.78 + bathroom: 5.49 + closet: 4.92)
bedroom 1: 14.23 m²
bedroom 2: 13.15 m²
bathroom: 5.96 m²
hall rooms: 4.17 m²
balcony: 7.44 m²CV
garage: 98.67 m²
technical area: 9.24 m²
bathroom: 2.5 m²For more information, do not hesitate to contact me and I will be happy to show you this magnificent house.3D digital images are only illustrative in terms of decoration and the information presented does not require confirmation and cannot be considered binding.