4 Ba
4 Ba
4 Ba
5 Ba
4 Ba
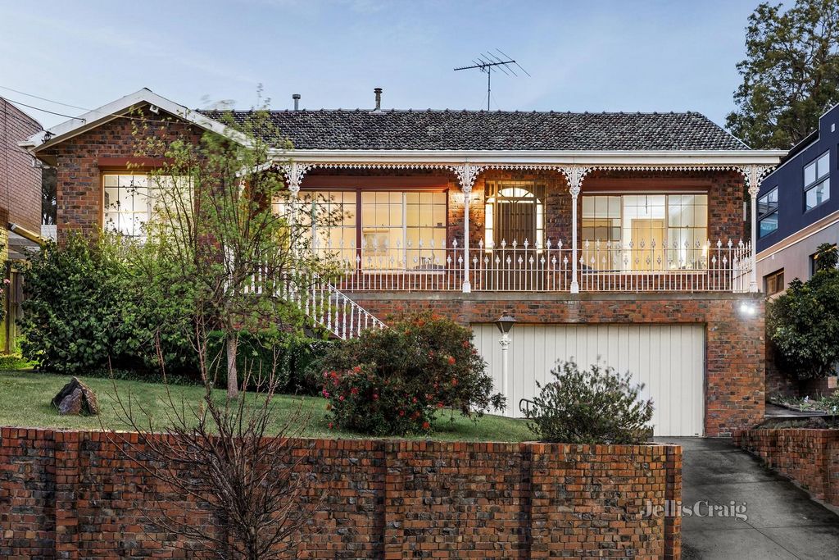
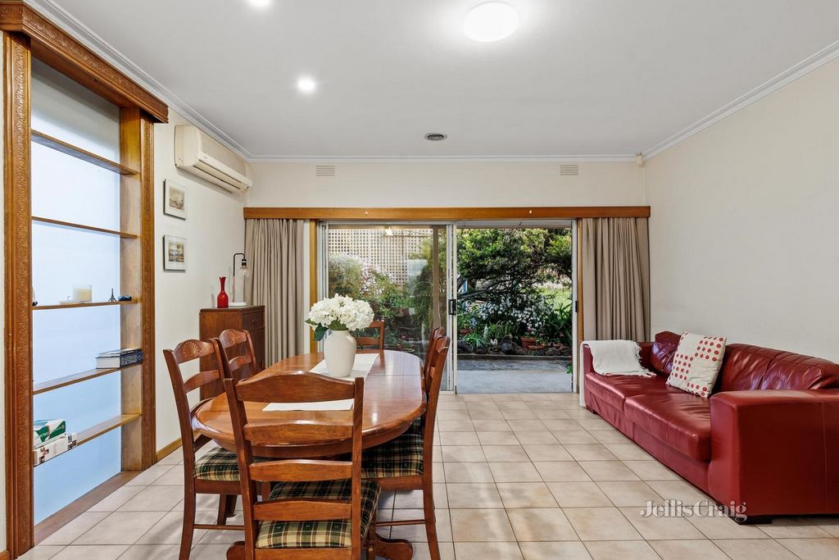

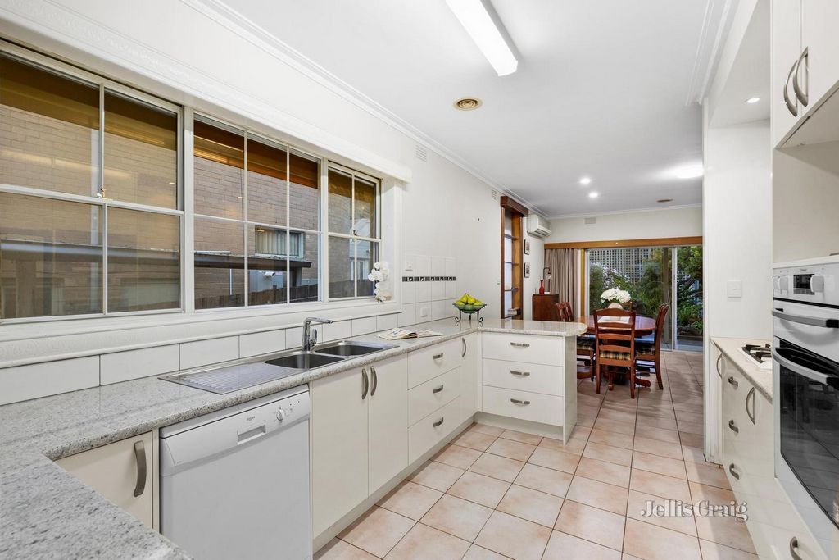
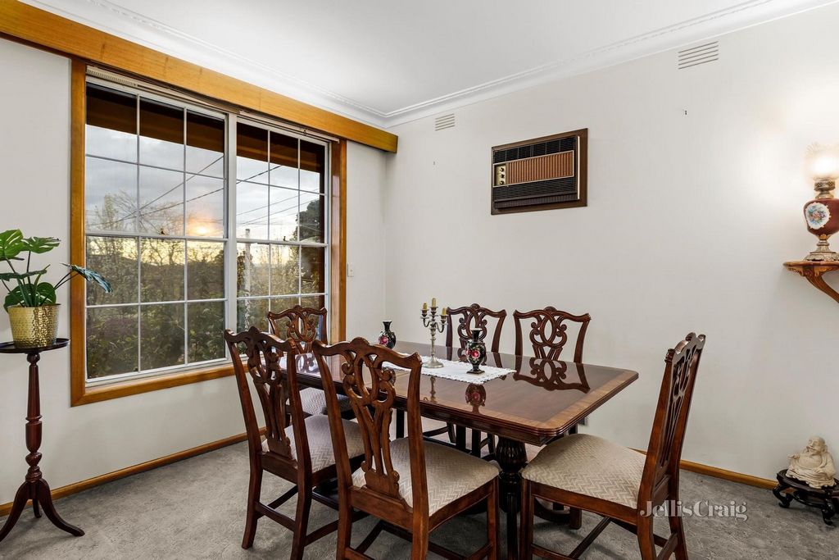
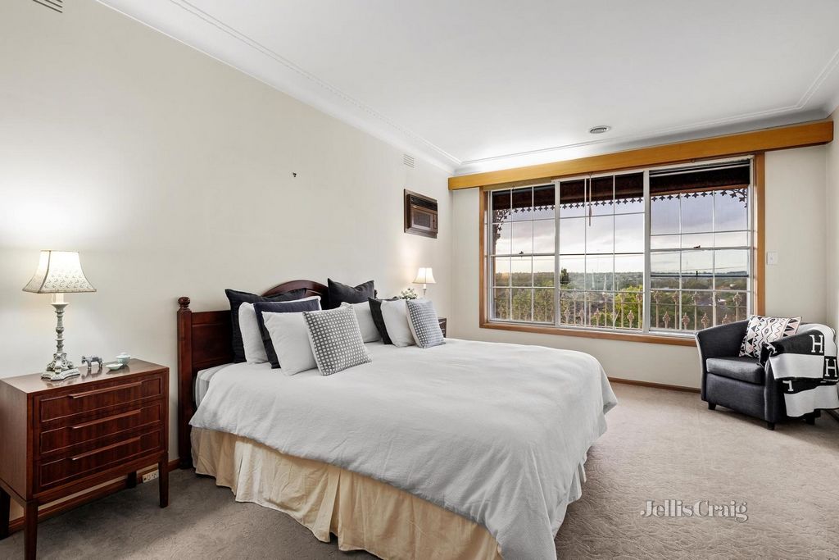

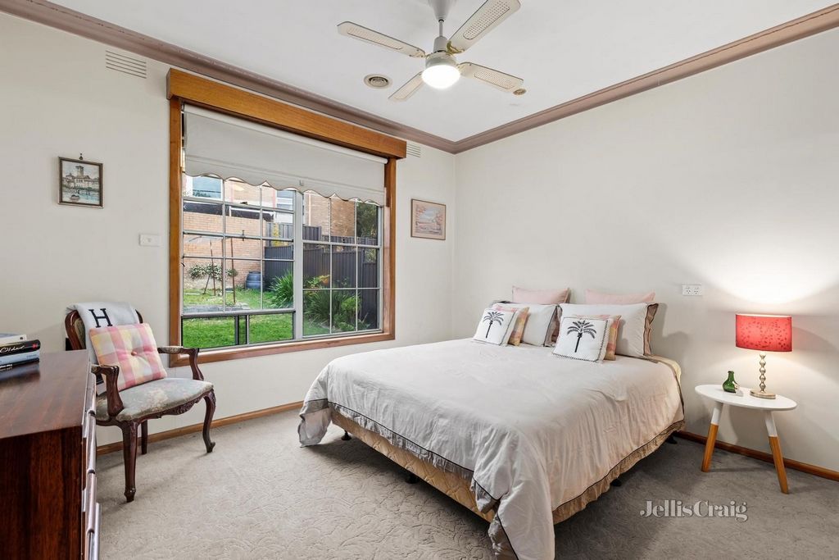
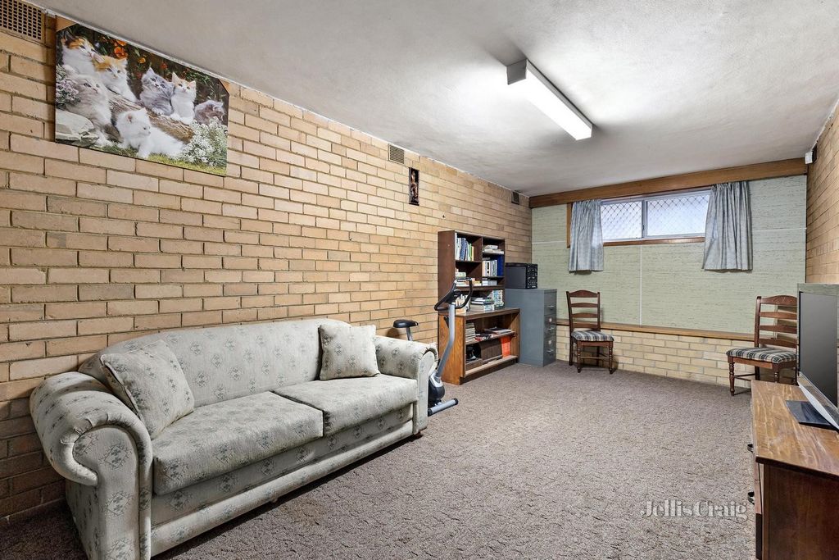
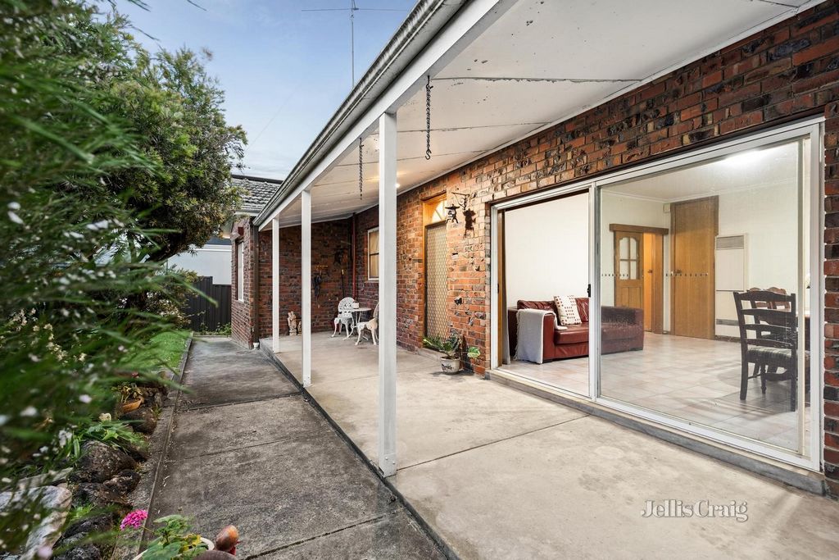


Enjoying a tranquil and central family location mere metres from Yarraleen Trail, and within easy walking distance of local Bulleen Road shops, buses and Bulleen Plaza Shopping Centre, the home is zoned for the sought-after Belle Vue Primary School and Viewbank College. St Clement of Rome School is also just a stroll away, with the location providing seamless access to Marcellin College, Heide Museum of Modern Art, the Eastern Freeway, and the upcoming North East Link.
Framed by colourful established gardens and manicured lawn, the home features a generous living and dining room with an ornamental marble mantle, flooded with natural light via a sundrenched north facing orientation. A spacious separate family room and casual dining area is positioned alongside an airy open plan kitchen with a breakfast bar, ample storage, a dishwasher, an electric oven, and a gas cooktop.
At the rear of the home, an expansive low maintenance backyard includes a large raised vegetable bed, a mature stonefuit tree, and an immense undercover semi-enclosed terrace with barbeque area - ideal for relaxed outdoor entertaining.
On the main level, an oversized master bedroom and second bedroom are each equipped with built-in wardrobes, and are complemented by an updated central bathroom with a large vanity, a semi-frameless glass shower, and a bidet. The home also includes a second bathroom with shower and toilet, a full laundry, and a substantial third bedroom on the lower level. With discrete access directly from the garage level, the third bedroom offers excellent flexibility for use as a children’s rumpus room or office space, or for convenient multi-generational living.
Cared for by just two owners since construction, and featuring gas ducted heating, split system air conditioning, an alarm system, security screen doors, external shade / security shutters, LED downlights and under stair storage, the home also includes a remote double lock-up garage with internal access, and a substantial adjacent powered workshop / space for a third car or trailer.
Disclaimer: The information contained herein has been supplied to us and is to be used as a guide only. No information in this report is to be relied on for financial or legal purposes. Although every care has been taken in the preparation of the above information, we stress that particulars herein are for information only and do not constitute representation by the Owners or Agent. Mehr anzeigen Weniger anzeigen Elevated on the high side of the street to showcase panoramic views towards the north, and featuring two separate living areas, two full bathrooms, three bedrooms and an impressively proportioned garage, this classic clinker brick residence also offers exciting scope for future updates if desired.
Enjoying a tranquil and central family location mere metres from Yarraleen Trail, and within easy walking distance of local Bulleen Road shops, buses and Bulleen Plaza Shopping Centre, the home is zoned for the sought-after Belle Vue Primary School and Viewbank College. St Clement of Rome School is also just a stroll away, with the location providing seamless access to Marcellin College, Heide Museum of Modern Art, the Eastern Freeway, and the upcoming North East Link.
Framed by colourful established gardens and manicured lawn, the home features a generous living and dining room with an ornamental marble mantle, flooded with natural light via a sundrenched north facing orientation. A spacious separate family room and casual dining area is positioned alongside an airy open plan kitchen with a breakfast bar, ample storage, a dishwasher, an electric oven, and a gas cooktop.
At the rear of the home, an expansive low maintenance backyard includes a large raised vegetable bed, a mature stonefuit tree, and an immense undercover semi-enclosed terrace with barbeque area - ideal for relaxed outdoor entertaining.
On the main level, an oversized master bedroom and second bedroom are each equipped with built-in wardrobes, and are complemented by an updated central bathroom with a large vanity, a semi-frameless glass shower, and a bidet. The home also includes a second bathroom with shower and toilet, a full laundry, and a substantial third bedroom on the lower level. With discrete access directly from the garage level, the third bedroom offers excellent flexibility for use as a children’s rumpus room or office space, or for convenient multi-generational living.
Cared for by just two owners since construction, and featuring gas ducted heating, split system air conditioning, an alarm system, security screen doors, external shade / security shutters, LED downlights and under stair storage, the home also includes a remote double lock-up garage with internal access, and a substantial adjacent powered workshop / space for a third car or trailer.
Disclaimer: The information contained herein has been supplied to us and is to be used as a guide only. No information in this report is to be relied on for financial or legal purposes. Although every care has been taken in the preparation of the above information, we stress that particulars herein are for information only and do not constitute representation by the Owners or Agent. Elevada en el lado alto de la calle para mostrar vistas panorámicas hacia el norte, y con dos salas de estar separadas, dos baños completos, tres dormitorios y un garaje de proporciones impresionantes, esta residencia clásica de ladrillo clinker también ofrece un alcance emocionante para futuras actualizaciones si lo desea.
Con una ubicación familiar tranquila y céntrica, a pocos metros de Yarraleen Trail, y a poca distancia a pie de las tiendas locales de Bulleen Road, autobuses y el centro comercial Bulleen Plaza, la casa está zonificada para la codiciada escuela primaria Belle Vue y el colegio Viewbank. La escuela San Clemente de Roma también está a solo un paseo, y la ubicación ofrece un acceso perfecto al Colegio Marcelino, el Museo de Arte Moderno de Heide, la autopista del Este y el próximo enlace noreste.
Enmarcada por coloridos jardines establecidos y césped bien cuidado, la casa cuenta con una generosa sala de estar y comedor con un manto de mármol ornamental, inundado de luz natural a través de una orientación norte bañada por el sol. Una espaciosa sala familiar separada y un comedor informal se encuentran junto a una amplia cocina abierta con barra de desayuno, amplio espacio de almacenamiento, lavavajillas, horno eléctrico y estufa de gas.
En la parte trasera de la casa, un amplio patio trasero de bajo mantenimiento incluye un gran lecho de verduras elevado, un árbol de piedra maduro y una inmensa terraza semicerrada cubierta con área de barbacoa, ideal para el entretenimiento relajado al aire libre.
En el nivel principal, un dormitorio principal de gran tamaño y un segundo dormitorio están equipados con armarios empotrados y se complementan con un baño central actualizado con un tocador grande, una ducha de vidrio semi-sin marco y un bidé. La casa también incluye un segundo baño con ducha e inodoro, una lavandería completa y un tercer dormitorio sustancial en el nivel inferior. Con un acceso discreto directamente desde el nivel del garaje, el tercer dormitorio ofrece una excelente flexibilidad para su uso como sala de reuniones para niños o espacio de oficina, o para una cómoda vida multigeneracional.
Cuidada por solo dos propietarios desde la construcción, y con calefacción por conductos de gas, aire acondicionado con sistema dividido, un sistema de alarma, puertas de pantalla de seguridad, persianas externas / de seguridad, luces descendentes LED y almacenamiento debajo de la escalera, la casa también incluye un garaje remoto con doble cerradura con acceso interno, y un importante taller / espacio eléctrico adyacente para un tercer automóvil o remolque.
Descargo de responsabilidad: La información contenida en este documento nos ha sido suministrada y debe usarse únicamente como guía. Ninguna información en este informe debe confiarse con fines financieros o legales. Aunque se ha tomado todo el cuidado en la preparación de la información anterior, enfatizamos que los detalles en este documento son solo para información y no constituyen una representación por parte de los Propietarios o Agente.