DIE BILDER WERDEN GELADEN…
Häuser & einzelhäuser zum Verkauf in Callington
1.484.821 EUR
Häuser & Einzelhäuser (Zum Verkauf)
4 Ba
Aktenzeichen:
EDEN-T100762476
/ 100762476
Aktenzeichen:
EDEN-T100762476
Land:
GB
Stadt:
Cornwall
Postleitzahl:
PL17 8LR
Kategorie:
Wohnsitze
Anzeigentyp:
Zum Verkauf
Immobilientyp:
Häuser & Einzelhäuser
Schlafzimmer:
4
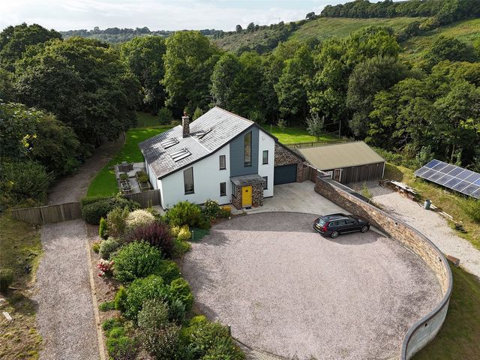


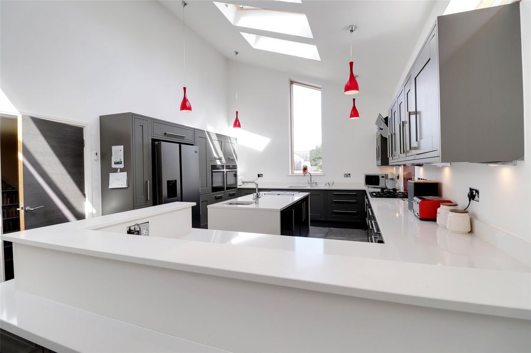
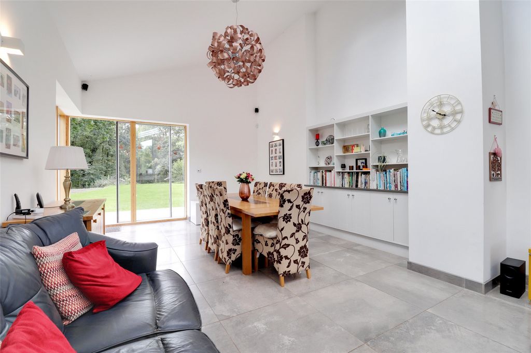
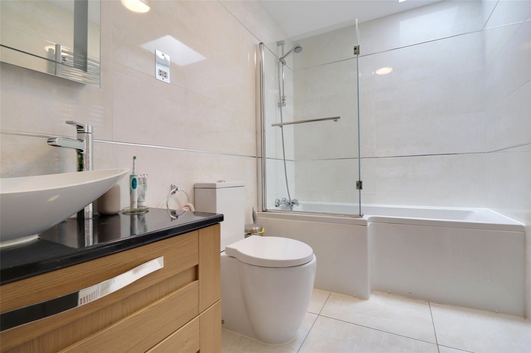

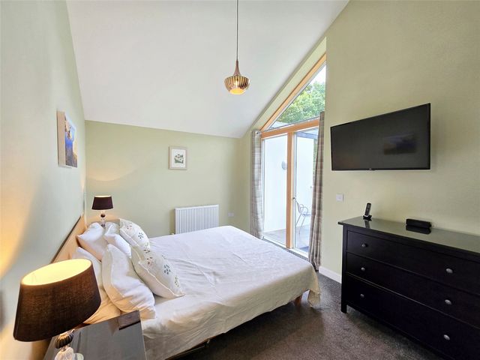

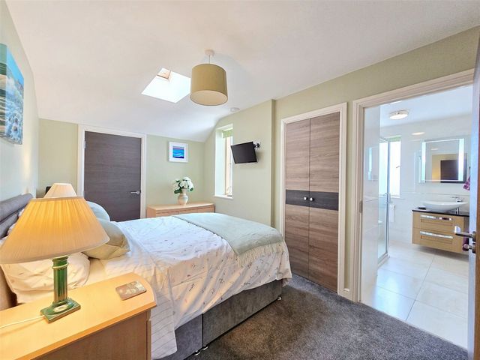
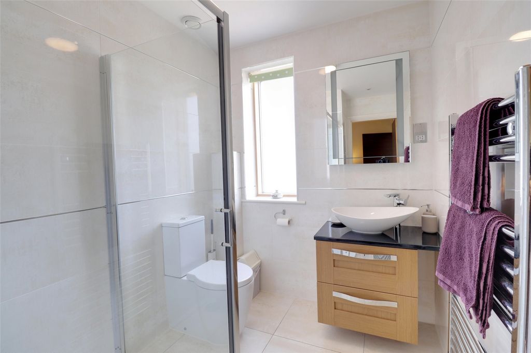
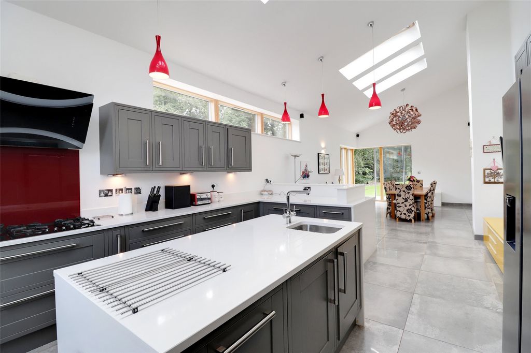
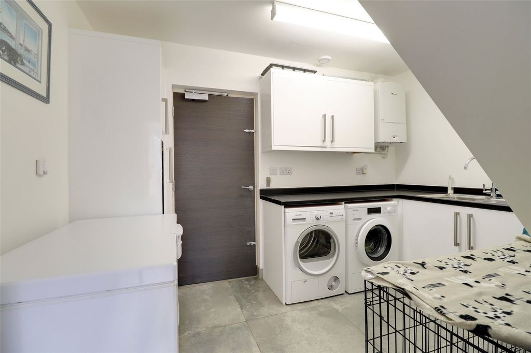
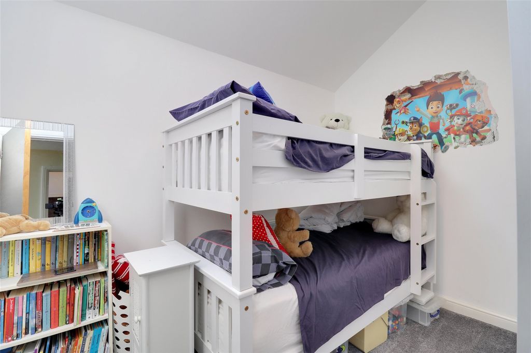


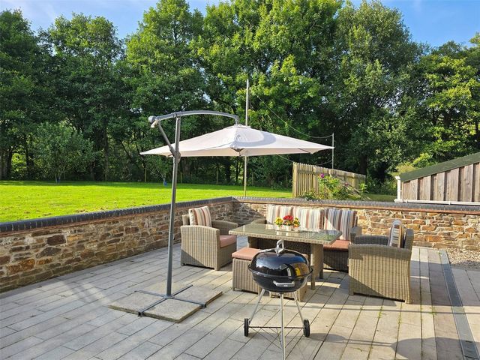

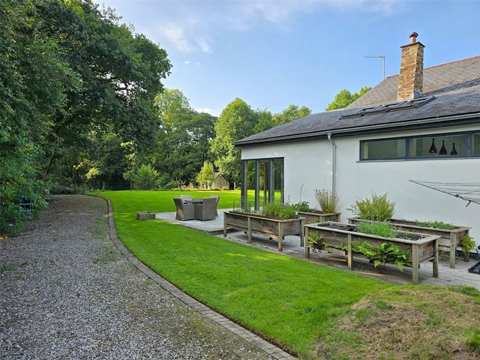
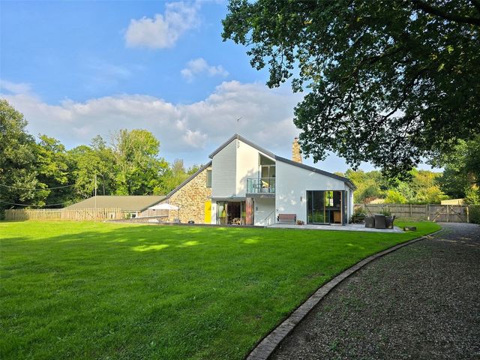
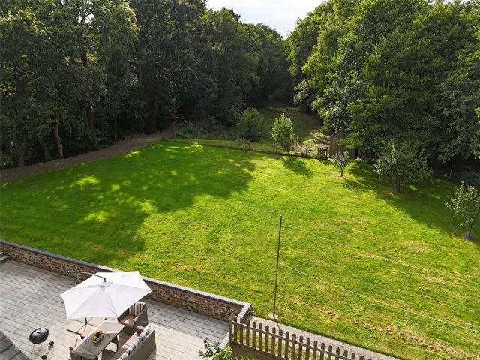
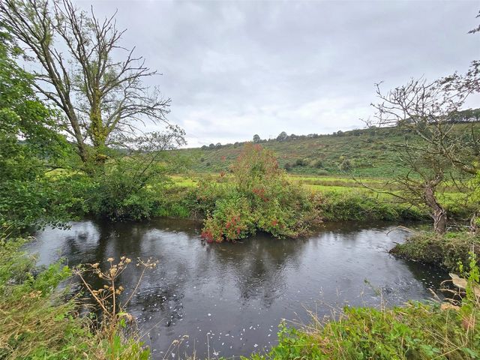
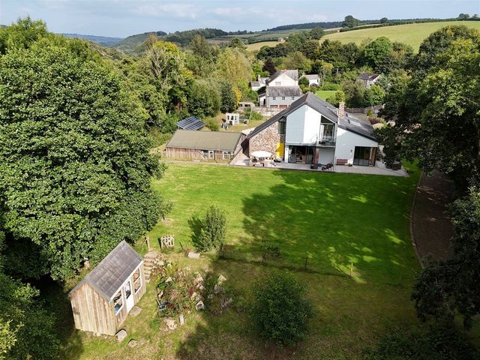
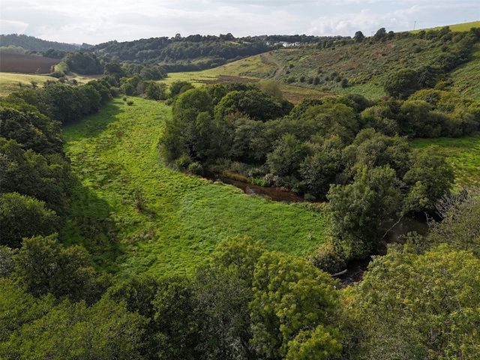
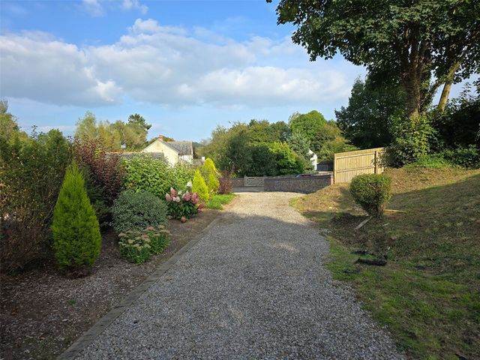
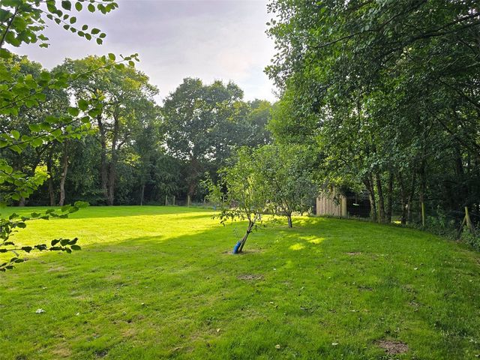
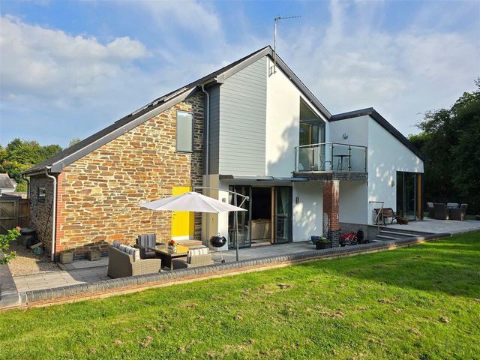
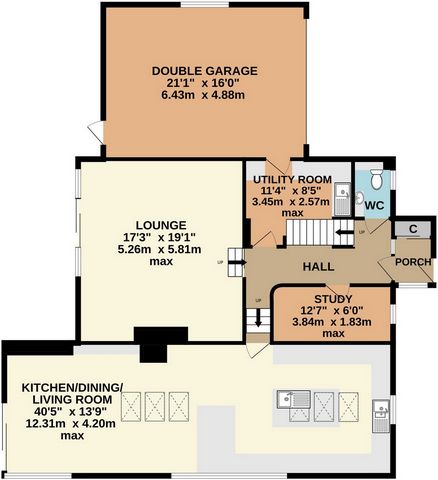
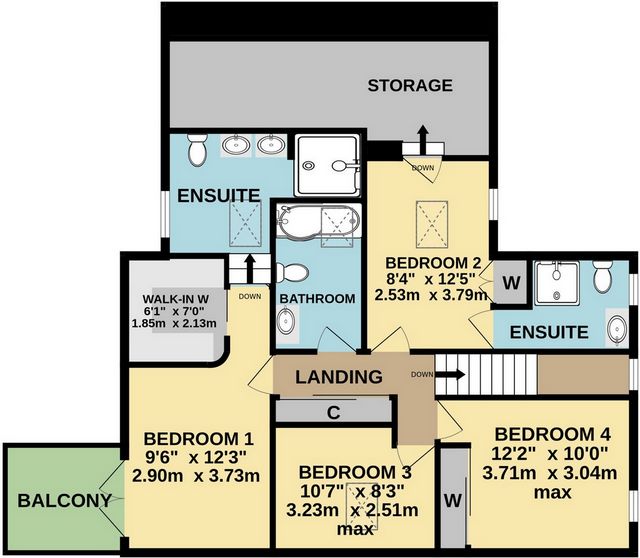
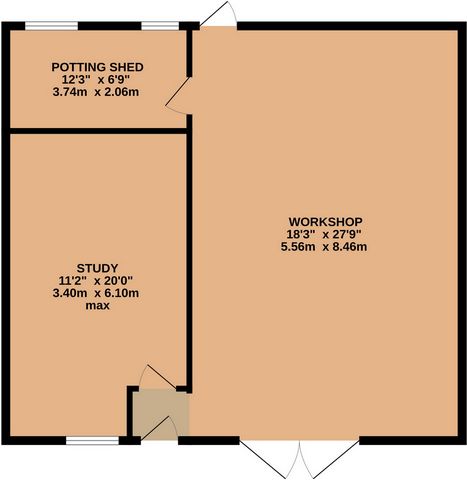

The accommodation features a welcoming reception porch that has a double wardrobe for coats. The split-level 'L' shaped hallway has a feature curved wall, ceramic floor and a built-in bookcase positioned under the wooden stairs which have inset lighting and ascend to the first floor. The ground floor study is perfect for those with hobbies or work from home. A few steps lead down into the main lounge which is a lovely spacious relaxing room with a fireplace featuring an inset high powered Aga branded multi fuel stove. An attractive lit panel on the ceiling provides an ambient light. Sliding doors open out to the patio making outside dining and relaxing seamless during the warmer months whilst looking at the garden listening to the gentle soundtrack of the river playing its gradual tune. The most impressive open plan kitchen and living area stretches the whole depth of the property and is a sociable and very light and airy space having both traditional and roof window openings which are made by Roto, these roof windows are configured to work remotely and electronically close when it rains. The Magnet branded kitchen is finished in grey, luxuriously appointed and comprises of fitted wall and base cupboards with glass display cabinets with underlighting.
Cupboards include corner pull out shelving, spice racks and larders. The worktops are composite stone. The central island unit has a plethora of further storage and includes an additional sink with a boiling hot water tap and included in the sale are two electric ovens, a gas hob with extractor above and a dishwasher. There is a plumbed space for a fridge/freezer. Within the room there is plenty of space for dining and socialising with space for soft chairs and a table that will comfortably seat twelve. A built-in bookshelf fits neatly within a recess and has storage cupboards below. In the corner of the room are further triple glazed sliding doors that open onto the rear patio. The room has suspended downlighting. Completing the ground floor is the cloakroom/WC and the utility room which has further useful storage and access through to the integrated double garage.
Stairs ascend to the welcoming landing where there is an architectural feature of a tall narrow window looking out to the front and a useful cupboard. The master bedroom suite is superb as it has the benefit of double doors which open onto an enclosed balcony where a delightful view of the garden can be enjoyed. There is space for a bistro table and chairs to enjoy a hot drink first thing in the morning. Furthermore, the master bedroom has a large walk in dressing room which has hanging space, shoe racks and space to hang coats. Leading through is the sumptuous en-suite shower room that is fully tiled, it offers his and her sinks with lit mirrors above, a walk in double shower cubicle with a soaker shower and a heated towel rail. Bedroom two has the benefit of a wardrobe and en-suite shower room/WC which again is fully tiled with a large shower cubicle with soaker shower, lit mirror, and heated towel rail. This bedroom has a door which accesses a large storage area which is positioned above the garage, in this storage area the equipment for the hot water system is stored. There are two further bedrooms, bedroom three is positioned at the front of the house and is a double bedroom with a built in double wardrobe. Bedroom four is a single bedroom with a roof window and currently has in position a bunk bed.
Mincarlo has high quality floor coverings throughout including ceramic tiles and carpets, many of the rooms have high ceilings which increase the feeling of volume and space. The mains gas fired heating system is configured underfloor downstairs (with the exception of the lounge) and to radiators on the first floor. The lights on both the landing and en-suites are on automatic sensors. The arrangement of accommodation is perfect for families as it offers both a social arrangement of living space with the ability for escapism.
There is a double integrated garage that has a motorised remote-controlled sectional door, power and light and a door at the rear to the patio. At the side of the house is a large detached wooden framed workshop which has a range of opportunity.
The main area of the workshop is accessed with double opening doors with a space that could accommodate four cars if necessary. In addition, there is a potting shed within the building and a large room which is insulated can be used as either a games/hobbies room or an office suite. The workshop has power and light and access at the rear to the garden.
The property is approached by a sweeping private driveway to the front of the house, at the side a double gated access leads via a gravelled driveway to the workshop separately. Both driveways have plenty of room for parking a range of vehicles and if needed caravans, boats, motorhome etc. There is adequate room for turning. Within the main drive double gates to the left of the house provide ease of access to the rear garden where there is an attractive area of garden which the owners have worked hard to landscape and develop. The area is planted with a range of shrubs, bushes and perennials offering a range of colour within the barked beds throughout the season, this area is flanked by an attractive stone wall. In front of the workshop drive is a greenhouse, along with a designated vegetable plot. At the side of the house is a herb garden with raised beds for planting. At the rear is a large level open plan lawn which is found beyond the split-level patio area where one can follow the sun during the course of the day. It is suitable for recreational activities and relaxing. There are some fruit trees and a wild garden area which has been left to grow organically. Located well below this area is access to the river which is a real feature of the wonderful private and enclosed environment. The grounds extend beyond and are in the form of meadowland and pasture, there are a variety of mature trees and access again to the riverbank, the meadowland stretches some distance to the west and offers scope for those who wish to keep animals. Completely unspoilt it is no surprise that this beautiful area and landscape is home to a rich selection of wildlife.
The property is situated in the rural hamlet of Beals Mill, which is within the attractive Parish of Stoke Climsland, within 1.7 miles of the village. Stoke Climsland benefits from a thriving community, with amenities in the village including the parish church, post office/general stores, village hall, further community centre, primary school which is well regarded and a sports field and popular social club. The renowned Duchy College is also located at Stoke Climsland and offers a range of courses from agriculture to outdoor pursuits where students can study for a diploma, apprenticeship or a degree in a subject they enjoy. The larger town of Callington is some 5 miles from Beals Mill and caters for most other day to day needs with a senior school with an exceptional report, medical centre, library and a varied shopping centre with a new superstore which has been open for a few years.
The ancient and former market town of Launceston (former capital of Cornwall) is only 6 miles from Beals Mill and the continental ferry port and the city of Plymouth is within 19.5 miles. At Launceston access can be gained to the A30 dual carriageway which provides good links to Truro and West Cornwall in one direction and Exeter and beyond in the opposite direction.
Beals Mill nestles into the Inny Valley and many peaceful walks can be enjoyed through the country lanes. Plymouth provides excellent, sea and rail connections. The Cathedral City of Exeter is approximately 47 miles distance, or about an hour drive and has a more extensive range of shopping and leisure facilities, as well as access to the M5 motorway, mainland rail network to London (Paddington) and further north. Both Exeter and Newquay are served by excellent regional international airports. Sporting enthusiasts will also be aware that there are many sporting and recreational facilities in and around the Callington area, as well as nearby golf clubs at Launceston, Tavistock (16 miles) and the St. Mellion International Golf Resort (8 miles) which provides a full range of golfing and leisure pursuits.Porch 4'3" x 4'5" (1.3m x 1.35m).WC 4'2" x 6'2" (1.27m x 1.88m).Study 12'7" (3.84m) max x 6' (1.83m) max.Utility Room 11'4" (3.45m) max x 8'5" (2.57m) max.Lounge 17'3" (5.26m) max x 19'9" (6.02m) max.Kitchen/Dining/Living Area 40'5" (12.32m) max x 13'9" (4.2m) max.Bedroom 1 6'5" (1.96m) max x 12'3" (3.73m) min.Walk-in Wardrobe 6'1" x 7' (1.85m x 2.13m).En-suite 11'5" (3.48m) max x 7'11" (2.41m) max.Bedroom 2 8'4" x 12'5" (2.54m x 3.78m).En-suite 9' (2.74m) max x 6' (1.83m) max.Bedroom 3 10'7" (3.23m) max x 8'3" (2.51m) max.Bedroom 4 12'2" max x 10' max (3.7m max x 3.05m max).Bathroom/WC 5'6" x 9'8" (1.68m x 2.95m).Storage 20' max x 7'8" max (6.1m max x 2.34m max).Double G... Ten wyjątkowy i luksusowy dom jest naprawdę indywidualny i został zaprojektowany dla naszych klientów z ich wkładem i został ukończony w 2016 roku. Stoi dumnie w ukrytym miejscu w samym sercu Doliny Inny i ma wspaniałe widoki z tyłu na ogrody i tereny. Posiada wiele zaawansowanych technologicznie funkcji ograniczających straty energii, w tym potrójnie oszklone okna zewnętrzne, które są wykończone drewnem od wewnątrz i aluminium na zewnątrz, centralne ogrzewanie opalane gazem sieciowym oraz system wentylacji mechanicznej i odzysku ciepła (MVHR). Do dyspozycji Gości jest przytulna weranda z podwójną szafą na płaszcze. Dwupoziomowy korytarz w kształcie litery "L" ma zakrzywioną ścianę, ceramiczną podłogę i wbudowany regał na książki umieszczony pod drewnianymi schodami, które mają wbudowane oświetlenie i prowadzą na pierwsze piętro. Gabinet na parterze jest idealny dla osób mających hobby lub pracujących w domu. Kilka schodów prowadzi w dół do głównego salonu, który jest uroczym, przestronnym, relaksującym pokojem z kominkiem wyposażonym w wbudowaną kuchenkę wielopaliwową marki Aga o dużej mocy. Atrakcyjny podświetlany panel na suficie zapewnia nastrojowe światło. Przesuwne drzwi otwierają się na patio, dzięki czemu spożywanie posiłków i relaks na zewnątrz są bezproblemowe w cieplejszych miesiącach, patrząc na ogród, słuchając delikatnej ścieżki dźwiękowej rzeki, która gra swoją stopniową melodię. Najbardziej imponująca otwarta kuchnia i salon rozciągają się na całą głębokość nieruchomości i są towarzyską, bardzo jasną i przestronną przestrzenią z otworami okiennymi zarówno tradycyjnymi, jak i dachowymi, które są wykonane przez Roto, te okna dachowe są skonfigurowane do pracy zdalnej i elektronicznego zamykania, gdy pada deszcz. Kuchnia sygnowana marką Magnet jest wykończona w kolorze szarym, luksusowo urządzona i składa się z zabudowanych szafek ściennych i dolnych z przeszklonymi witrynami z podświetleniem. W szafkach znajdują się narożne wysuwane półki, stojaki na przyprawy i spiżarnie. Blaty wykonane są z kamienia kompozytowego. Centralna wyspa ma mnóstwo dodatkowych schowków i zawiera dodatkowy zlew z kranem z wrzącą gorącą wodą, a w sprzedaży znajdują się dwa piekarniki elektryczne, płyta gazowa z okapem powyżej i zmywarka. Jest miejsce na lodówkę/zamrażarkę z instalacją wodno-kanalizacyjną. W pokoju jest dużo miejsca do spożywania posiłków i spotkań towarzyskich, z miejscem na miękkie krzesła i stół, który wygodnie pomieści dwanaście osób. Wbudowana półka na książki zgrabnie mieści się we wnęce, a pod spodem znajdują się szafki do przechowywania. W rogu pokoju znajdują się kolejne trzyszybowe drzwi przesuwne, które otwierają się na tylne patio. W pomieszczeniu znajduje się podwieszane oświetlenie w dół. Na parterze znajduje się szatnia/WC oraz pomieszczenie gospodarcze, w którym znajdują się dodatkowe przydatne schowki i dostęp do zintegrowanego garażu dwustanowiskowego. Schody prowadzą na przytulny podest, gdzie znajduje się element architektoniczny w postaci wysokiego, wąskiego okna wychodzącego na przód i użytecznej szafki. Apartament z główną sypialnią jest wspaniały, ponieważ ma podwójne drzwi, które otwierają się na zamknięty balkon, z którego można podziwiać wspaniały widok na ogród. Jest miejsce na stół bistro i krzesła, aby delektować się gorącym napojem z samego rana. Ponadto w głównej sypialni znajduje się duża garderoba, w której znajduje się miejsce do zawieszania, półki na buty i miejsce do wieszania płaszczy. Prowadzi przez niego wystawna łazienka z prysznicem, która jest w pełni wyłożona kafelkami, oferuje umywalki z podświetlanymi lustrami powyżej, podwójną kabinę prysznicową z prysznicem i podgrzewanym wieszakiem na ręczniki. Druga sypialnia ma tę zaletę, że składa się z szafy i łazienki z prysznicem/WC, która jest w pełni wyłożona kafelkami z dużą kabiną prysznicową z prysznicem, podświetlanym lustrem i podgrzewanym wieszakiem na ręczniki. Ta sypialnia ma drzwi, które prowadzą do dużego schowka, który znajduje się nad garażem, w tym schowku przechowywane są urządzenia do systemu ciepłej wody. Istnieją dwie kolejne sypialnie, sypialnia trzecia znajduje się z przodu domu i jest dwuosobową sypialnią z wbudowaną podwójną szafą. Sypialnia czwarta to sypialnia jednoosobowa z oknem dachowym i obecnie wyposażona w łóżko piętrowe. Mincarlo ma wysokiej jakości wykładziny podłogowe, w tym płytki ceramiczne i dywany, wiele pokoi ma wysokie sufity, które zwiększają poczucie objętości i przestrzeni. Ogrzewanie gazowe jest skonfigurowane pod podłogą na dole (z wyjątkiem salonu) oraz na grzejnikach na pierwszym piętrze. Światła zarówno na lądowisku, jak i w łazienkach są włączone na czujnikach automatycznych. Układ zakwaterowania jest idealny dla rodzin, ponieważ oferuje zarówno społeczny układ przestrzeni życiowej, jak i możliwość ucieczki. Do dyspozycji Gości jest podwójnie zintegrowany garaż z elektrycznie sterowaną bramą segmentową, elektryzacją i oświetleniem oraz drzwiami z tyłu na patio. Z boku domu znajduje się duży wolnostojący warsztat z drewnianą ramą, który ma wiele możliwości. Do głównej części warsztatu prowadzą dwuskrzydłowe otwierane drzwi z przestrzenią, która w razie potrzeby może pomieścić cztery samochody. Ponadto w budynku znajduje się szopa na doniczki, a duży pokój, który jest ocieplony, może być używany jako pokój do gier/hobby lub apartament biurowy. Warsztat posiada prąd i światło oraz dostęp z tyłu do ogrodu. Do nieruchomości prowadzi szeroki prywatny podjazd przed domem, z boku podwójnie ogrodzony dostęp prowadzi przez żwirowy podjazd do warsztatu osobno. Oba podjazdy mają dużo miejsca do parkowania różnych pojazdów, a w razie potrzeby przyczep kempingowych, łodzi, kamperów itp. Jest wystarczająco dużo miejsca do skręcania. W obrębie głównego podjazdu podwójne bramy po lewej stronie domu zapewniają łatwy dostęp do tylnego ogrodu, gdzie znajduje się atrakcyjny teren ogrodu, który właściciele ciężko pracowali, aby zagospodarować i zagospodarować. Obszar ten jest obsadzony różnymi krzewami, krzewami i bylinami, które przez cały sezon oferują różne kolory na okorowanych rabatach, obszar ten jest otoczony atrakcyjnym kamiennym murem. Przed podjazdem warsztatowym znajduje się szklarnia wraz z wyznaczoną działką warzywną. Z boku domu znajduje się ogród ziołowy z podniesionymi rabatami do sadzenia. Z tyłu znajduje się duży, płaski trawnik na otwartym planie, który znajduje się poza dwupoziomowym patio, gdzie można podążać za słońcem w ciągu dnia. Nadaje się do zajęć rekreacyjnych i relaksu. Jest tu kilka drzew owocowych i dziki ogród, który został pozostawiony, aby rosnąć organicznie. Daleko poniżej tego obszaru znajduje się dostęp do rzeki, co jest prawdziwą cechą wspaniałego prywatnego i zamkniętego środowiska. Tereny rozciągają się dalej i mają postać łąk i pastwisk, jest tu wiele dojrzałych drzew i dostęp do brzegu rzeki, łąki rozciągają się na pewną odległość na zachód i oferują pole dla tych, którzy chcą hodować zwierzęta. Całkowicie dziewiczy, nic dziwnego, że ten piękny obszar i krajobraz jest domem dla bogatego wyboru dzikich zwierząt. Nieruchomość znajduje się w wiejskiej wiosce Beals Mill, która znajduje się na terenie atrakcyjnej parafii Stoke Climsland, w odległości 1,7 mili od wioski. Stoke Climsland czerpie korzyści z kwitnącej społeczności, z udogodnieniami w wiosce, takimi jak kościół parafialny, poczta/sklepy wielobranżowe, ratusz, dalszy dom kultury, renomowana szkoła podstawowa oraz boisko sportowe i popularny klub towarzyski. Renomowany Duchy College znajduje się również w Stoke Climsland i oferuje szereg kursów, od rolnictwa po zajęcia na świeżym powietrzu, gdzie studenci mogą uczyć się o dyplom, praktykę lub stopień naukowy w kierunku, który lubią. Większe miasto Callington znajduje się około 5 mil od Beals Mill i zaspokaja większość innych codziennych potrzeb dzięki szkole średniej z wyjątkowym raportem, centrum medycznemu, bibliotece i zróżnicowanemu centrum handlowemu z nowym supermarketem, który działa od kilku lat. Starożytne i dawne miasto targowe Launceston (dawna stolica Kornwalii) znajduje się zaledwie 6 mil od Beals Mill i kontynentalnego portu promowego, a miasto Plymouth znajduje się w odległości 19,5 mili. W Launceston można uzyskać dostęp do dwupasmowej autostrady A30, która zapewnia dobre połączenia z Truro i Zachodnią Kornwalią w jednym kierunku oraz Exeter i dalej w przeciwnym kierunku. Beals Mill znajduje się w dolinie Inny, a po wiejskich ścieżkach można wybrać się na wiele spokojnych spacerów. Plymouth zapewnia doskonałe połączenia morskie i kolejowe. Cathedral City of Exeter znajduje się w odległości około 47 mil, czyli około godziny jazdy samochodem i ma bardziej rozbudowaną gamę obiektów handlowych i rekreacyjnych, a także dostęp do autostrady M5, sieci kolejowej na kontynencie do Londynu (Paddington) i dalej na północ. Zarówno Exeter, jak i Newquay są obsługiwane przez doskonałe regionalne lotniska międzynarodowe. Entuzjaści sportu będą również świadomi, że w okolicy Callington i wokół niego znajduje się wiele obiektów sportowych i rekreacyjnych, a także pobliskie kluby golfowe w Launceston, Tavistock (16 mil) i St. Mellion International Golf Resort (8 mil), który zapewnia pełen zakres golfa i spędzania wolnego czasu. Ganek 4'3" x 4'5" (1,3 m x 1,35 m).WC 4'2" x 6'2" (1,27 m x 1,88 m).Badanie: 12'7" (3,84 m) maks. x 6' (1,83 m) maks.Pomieszczenie gospodarcze 11'4" (3,45 m) max x 8'5" (... Dieses außergewöhnliche und luxuriös ausgestattete Haus ist wirklich individuell und wurde für unsere Kunden mit ihrem Input entworfen und 2016 fertiggestellt. Es befindet sich in einer versteckten Lage im Herzen des Inny-Tals und bietet von hinten einen hervorragenden Blick auf die Gärten und das Gelände. Es verfügt über viele High-Tech-Funktionen, um den Energieverlust zu verringern, darunter dreifach verglaste Außenfenster, die innen mit Holz und außen mit Aluminium verkleidet sind, eine gasbetriebene Zentralheizung und ein mechanisches Lüftungs- und Wärmerückgewinnungssystem (KWL). Die Unterkunft verfügt über eine einladende Veranda mit einem Doppelschrank für Mäntel. Der L-förmige Flur auf zwei Ebenen verfügt über eine geschwungene Wand, einen Keramikboden und ein eingebautes Bücherregal, das unter der Holztreppe positioniert ist, die über eine eingelassene Beleuchtung verfügt und in den ersten Stock führt. Das Arbeitszimmer im Erdgeschoss ist perfekt für diejenigen, die Hobbys haben oder von zu Hause aus arbeiten. Ein paar Stufen führen hinunter in die Hauptlounge, die ein schöner, geräumiger Ruheraum mit Kamin und einem eingesetzten, leistungsstarken Mehrstoffofen der Marke Aga ist. Eine attraktive Lichtblende an der Decke sorgt für Umgebungslicht. Schiebetüren öffnen sich zur Terrasse und machen das Essen und Entspannen im Freien in den wärmeren Monaten nahtlos, während Sie auf den Garten blicken und dem sanften Soundtrack des Flusses lauschen, der seine allmähliche Melodie spielt. Der beeindruckendste offene Küchen- und Wohnbereich erstreckt sich über die gesamte Tiefe des Anwesens und ist ein geselliger und sehr heller und luftiger Raum mit traditionellen und Dachfensteröffnungen, die von Roto hergestellt wurden. Diese Dachfenster sind so konfiguriert, dass sie aus der Ferne funktionieren und sich bei Regen elektronisch schließen. Die Küche der Marke Magnet ist in Grau gehalten, luxuriös ausgestattet und besteht aus Einbau- und Unterschränken mit Glasvitrinen mit Unterbeleuchtung. Zu den Schränken gehören Eckregale, Gewürzregale und Speisekammern. Die Arbeitsplatten sind aus Verbundstein. Die zentrale Inseleinheit verfügt über eine Fülle von zusätzlichem Stauraum und verfügt über ein zusätzliches Waschbecken mit kochendem Heißwasserhahn, und im Verkauf enthalten sind zwei Elektroöfen, ein Gasherd mit Dunstabzugshaube darüber und ein Geschirrspüler. Es gibt einen Stauraum für einen Kühlschrank mit Gefrierfach. Im Raum gibt es viel Platz zum Essen und geselligen Beisammensein, mit Platz für weiche Stühle und einen Tisch für zwölf Personen. Ein eingebautes Bücherregal passt genau in eine Aussparung und hat darunter Stauschränke. In der Ecke des Raumes befinden sich weitere dreifach verglaste Schiebetüren, die sich zum hinteren Patio öffnen. Der Raum verfügt über eine abgehängte Downlighting. Abgerundet wird das Erdgeschoss durch die Garderobe/WC und den Hauswirtschaftsraum, der über weitere nützliche Abstellmöglichkeiten und Zugang zur integrierten Doppelgarage verfügt. Eine Treppe führt zum einladenden Treppenabsatz, wo sich ein hohes, schmales Fenster mit Blick auf die Vorderseite und ein nützlicher Schrank befinden. Die Hauptschlafzimmer-Suite ist hervorragend, da sie den Vorteil von Doppeltüren hat, die sich auf einen geschlossenen Balkon öffnen, von dem aus Sie einen herrlichen Blick auf den Garten genießen können. Es gibt Platz für einen Bistrotisch und Stühle, um gleich morgens ein heißes Getränk zu genießen. Darüber hinaus verfügt das Hauptschlafzimmer über ein großes begehbares Ankleidezimmer mit Hängefläche, Schuhregalen und Platz zum Aufhängen von Mänteln. Abgerundet wird durch das prächtige Duschbad, das komplett gefliest ist und Waschbecken für Sie und Ihn mit beleuchteten Spiegeln darüber bietet, eine begehbare Doppelduschkabine mit einer Komfortdusche und einem beheizten Handtuchhalter. Schlafzimmer zwei verfügt über einen Kleiderschrank und ein eigenes Duschbad/WC, das wiederum komplett gefliest ist und über eine große Duschkabine mit Badewannendusche, beleuchtetem Spiegel und beheiztem Handtuchhalter verfügt. Dieses Schlafzimmer verfügt über eine Tür, die zu einem großen Abstellraum führt, der sich über der Garage befindet, in diesem Abstellraum wird die Ausrüstung für das Warmwassersystem aufbewahrt. Es gibt zwei weitere Schlafzimmer, Schlafzimmer drei befindet sich an der Vorderseite des Hauses und ist ein Doppelzimmer mit eingebautem Doppelschrank. Schlafzimmer vier ist ein Einzelzimmer mit Dachfenster und verfügt derzeit über ein Etagenbett. Mincarlo verfügt über hochwertige Bodenbeläge, darunter Keramikfliesen und Teppiche, viele der Zimmer haben hohe Decken, die das Gefühl von Volumen und Raum erhöhen. Die Gasheizung ist im Erdgeschoss (mit Ausnahme des Wohnzimmers) und im ersten Stock mit Heizkörpern ausgestattet. Die Lichter sowohl am Treppenabsatz als auch am Badezimmer sind mit automatischen Sensoren ausgestattet. Die Anordnung der Unterkunft ist perfekt für Familien, da sie sowohl eine soziale Gestaltung des Wohnraums als auch die Möglichkeit zur Flucht bietet. Es gibt eine integrierte Doppelgarage mit einem motorisierten ferngesteuerten Sektionaltor, Strom und Licht sowie einer Tür auf der Rückseite zur Terrasse. An der Seite des Hauses befindet sich eine große, freistehende Werkstatt mit Holzrahmen, die eine Reihe von Möglichkeiten bietet. Der Hauptbereich der Werkstatt ist mit doppelt zu öffnenden Türen zugänglich, so dass bei Bedarf vier Autos Platz finden können. Darüber hinaus gibt es im Gebäude einen Topfschuppen und einen großen, isolierten Raum, der entweder als Spiel-/Hobbyraum oder als Bürosuite genutzt werden kann. Die Werkstatt verfügt über Strom und Licht und Zugang zum Garten auf der Rückseite. Das Anwesen wird über eine geschwungene private Auffahrt zur Vorderseite des Hauses erreicht, an der Seite führt ein doppelt bewachter Zugang über eine geschotterte Auffahrt zur separaten Werkstatt. Beide Einfahrten bieten viel Platz zum Parken einer Reihe von Fahrzeugen und bei Bedarf von Wohnwagen, Booten, Wohnmobilen usw. Es gibt ausreichend Platz zum Wenden. Innerhalb der Hauptzufahrt bieten Doppeltore auf der linken Seite des Hauses einen einfachen Zugang zum hinteren Garten, wo sich ein attraktiver Gartenbereich befindet, an dessen Gestaltung und Entwicklung die Eigentümer hart gearbeitet haben. Der Bereich ist mit einer Reihe von Sträuchern, Büschen und Stauden bepflanzt, die die ganze Saison über eine Reihe von Farben in den berindeten Beeten bieten, dieser Bereich wird von einer attraktiven Steinmauer flankiert. Vor der Werkstatteinfahrt befindet sich ein Gewächshaus und ein ausgewiesener Gemüsegarten. An der Seite des Hauses befindet sich ein Kräutergarten mit Hochbeeten zum Bepflanzen. Auf der Rückseite befindet sich eine große, ebene, offene Rasenfläche, die sich hinter dem Split-Level-Terrassenbereich befindet, wo man im Laufe des Tages der Sonne folgen kann. Es eignet sich für Freizeitaktivitäten und zum Entspannen. Es gibt einige Obstbäume und einen wilden Gartenbereich, der biologisch angebaut wurde. Weit unterhalb dieses Bereichs befindet sich der Zugang zum Fluss, der ein echtes Merkmal der wunderbaren privaten und geschlossenen Umgebung ist. Das Gelände erstreckt sich darüber hinaus und hat die Form von Wiesen und Weiden, es gibt eine Vielzahl von altem Baumbestand und wieder Zugang zum Flussufer, das Wiesenland erstreckt sich in einiger Entfernung nach Westen und bietet Spielraum für diejenigen, die Tiere halten möchten. Völlig unberührt, ist es nicht verwunderlich, dass dieses wunderschöne Gebiet und diese Landschaft eine reiche Auswahl an Wildtieren beherbergen. Das Anwesen befindet sich im ländlichen Weiler Beals Mill, der sich in der attraktiven Gemeinde Stoke Climsland befindet, nur 1,7 Meilen vom Dorf entfernt. Stoke Climsland profitiert von einer blühenden Gemeinde mit Annehmlichkeiten im Dorf wie der Pfarrkirche, dem Postamt/Gemischtwarenläden, dem Dorfhaus, einem weiteren Gemeindezentrum, einer angesehenen Grundschule und einem Sportplatz und einem beliebten sozialen Verein. Das renommierte Duchy College befindet sich ebenfalls in Stoke Climsland und bietet eine Reihe von Kursen an, von der Landwirtschaft bis hin zu Outdoor-Aktivitäten, in denen die Schüler ein Diplom, eine Ausbildung oder einen Abschluss in einem Fach erwerben können, das ihnen Spaß macht. Die größere Stadt Callington ist etwa 5 Meilen von Beals Mill entfernt und deckt die meisten anderen täglichen Bedürfnisse mit einer Oberstufe mit einem außergewöhnlichen Zeugnis, einem medizinischen Zentrum, einer Bibliothek und einem abwechslungsreichen Einkaufszentrum mit einem neuen Supermarkt, der seit einigen Jahren geöffnet ist. Die alte und ehemalige Marktstadt Launceston (ehemalige Hauptstadt von Cornwall) ist nur 6 Meilen von Beals Mill und dem kontinentalen Fährhafen und der Stadt Plymouth entfernt. In Launceston ist die Schnellstraße A30 zu erreichen, die eine gute Anbindung an Truro und West Cornwall in eine Richtung und Exeter und darüber hinaus in die entgegengesetzte Richtung bietet. Beals Mill schmiegt sich in das Inny-Tal und es können viele ruhige Spaziergänge durch die Landstraßen unternommen werden. Plymouth bietet hervorragende See- und Bahnverbindungen. Die Kathedralenstadt Exeter ist etwa 47 Meilen oder etwa eine Autostunde entfernt und verfügt über ein umfangreicheres Angebot an Einkaufs- und Freizeiteinrichtungen sowie Zugang zur Autobahn M5, dem Schienennetz des Festlandes nach London (Paddington) und weiter nördlich. Sowohl Exeter als auch Newquay werden von ausgezeichneten regionalen internationalen Flughäfen bedient. Sportbegeisterte werden auch wissen, dass es viele Sport- und Freizeiteinrichtungen in und um Callington gibt, sowie nahe gelegene Golfclubs in Launceston, Tavistock ...