1.350.000 EUR
DIE BILDER WERDEN GELADEN…
Häuser & Einzelhäuser (Zum Verkauf)
Aktenzeichen:
EDEN-T100760481
/ 100760481
Aktenzeichen:
EDEN-T100760481
Land:
NL
Stadt:
Apeldoorn
Postleitzahl:
7311 AE
Kategorie:
Wohnsitze
Anzeigentyp:
Zum Verkauf
Immobilientyp:
Häuser & Einzelhäuser
Größe der Immobilie :
266 m²
Größe des Grundstücks:
617 m²
Zimmer:
12
Schlafzimmer:
7
Badezimmer:
1
Parkplätze:
1

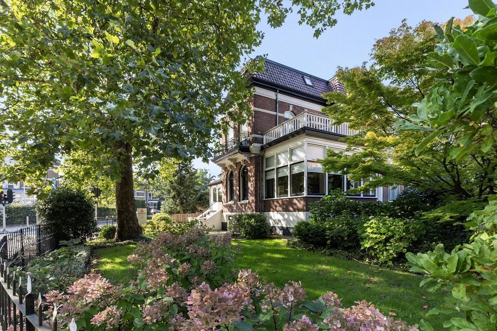
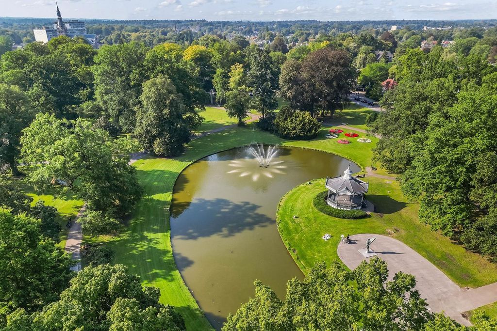
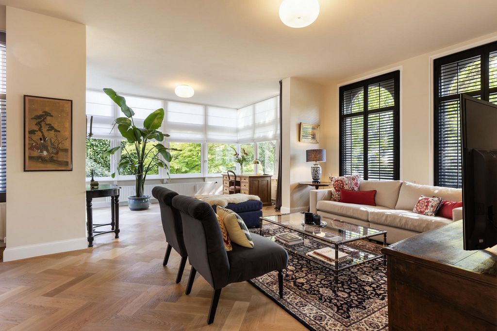
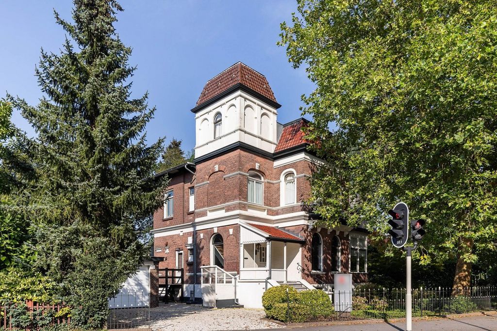
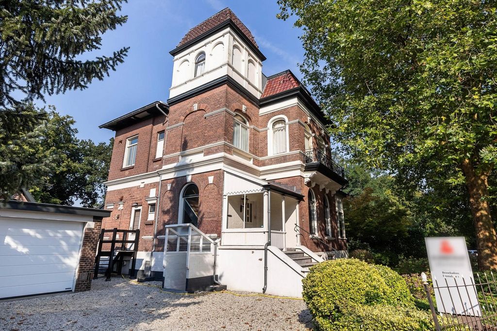
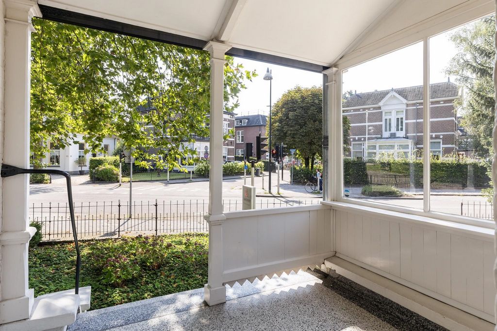


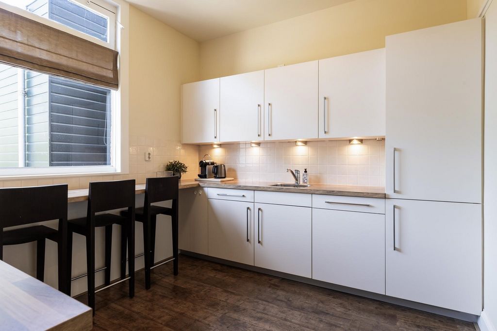
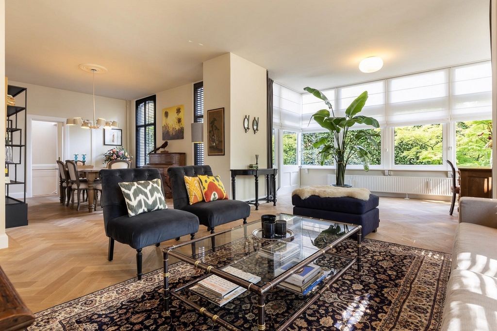


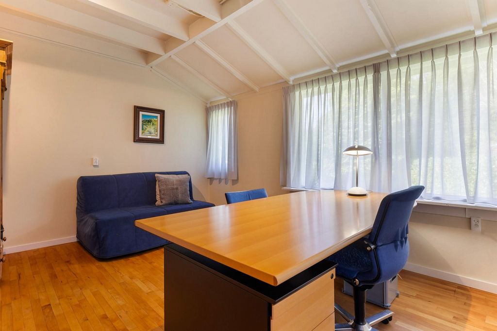

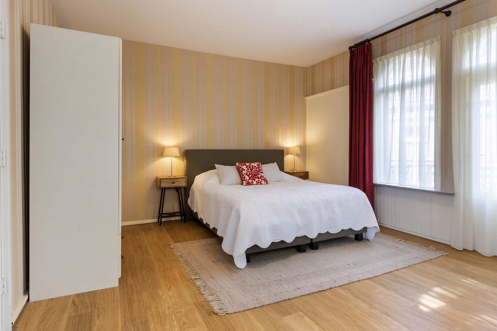
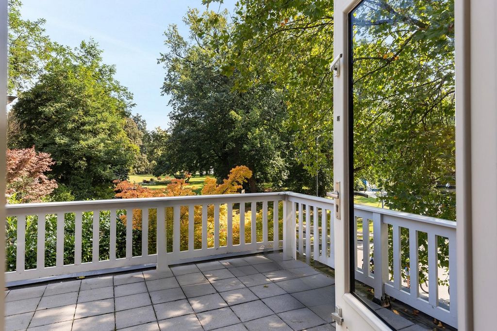


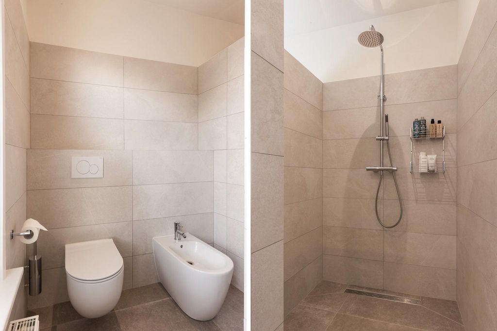
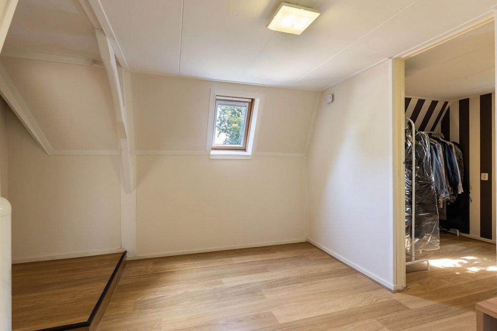

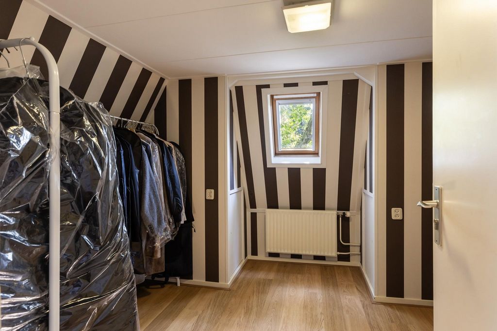
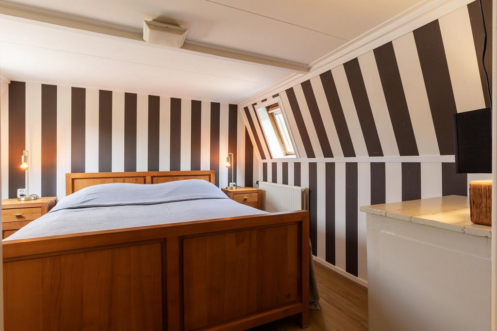
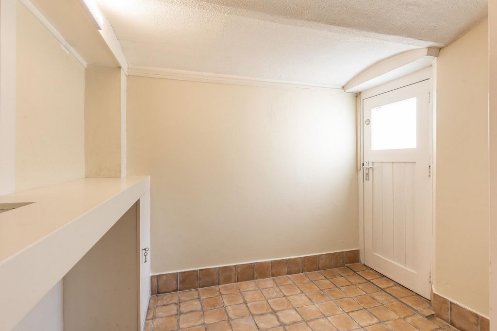
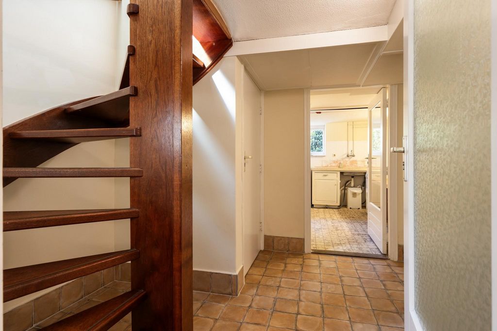
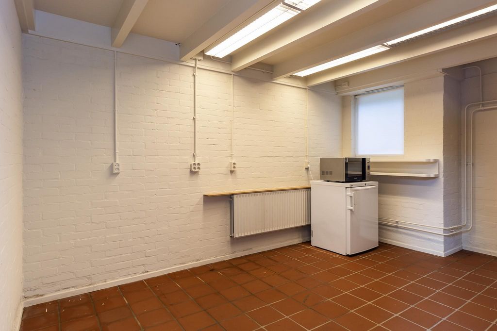


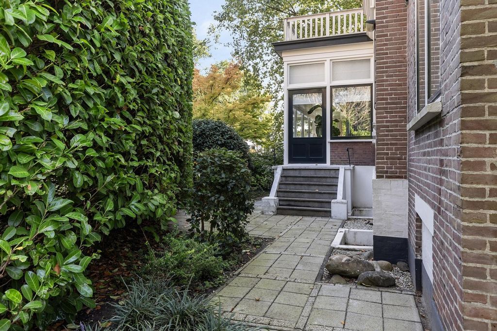

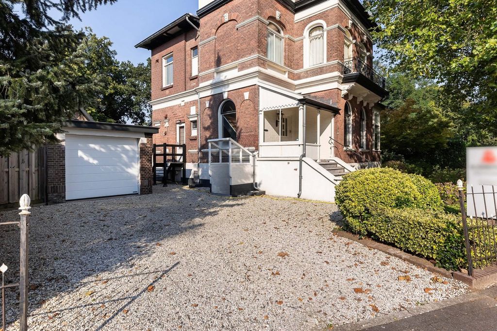


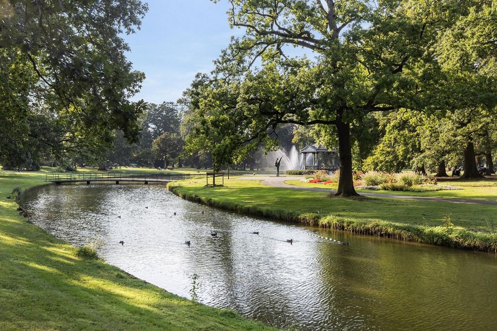
Originally built in 1878, the villa was designed by Amsterdam architect Adam Antonius Marie Beretta and is an example of his signature eclectic style. Eclecticism combines elements from various historical architectural styles, such as Neo-Renaissance, Louis XVI and Neoclassical, into a harmonious whole. The villa is notable for its arched pediments over the round-arched windows, lavishly decorated stone ornamentation, profiled eaves, ornate gutters and a characteristic corner tower. The architecture of this villa was one of the main reasons why it was declared a municipal monument.Restoration and conservation
The villa has been carefully restored in collaboration with the Monumentenwacht, and both the exterior and interior are in excellent condition. The house has been modernised and insulated, while retaining the characteristic details of the architectural style. The villa has recently been repainted inside and out, the bathroom has been redecorated and the living room has a beautiful oak herringbone parquet floor.Layout and living areas
The stately entrance to the villa is reached via the wide staircase and impressive steps. The hallway leads to the living area, modern cloakroom and oak staircase to the first floor. The spacious living room, to the right of the hall, exudes atmosphere and elegance. High ornamental ceilings, beautifully restored details and large arched windows flood the room with light. The cosy sitting area invites you to relax, while the sunny conservatory with French doors to the garden is a lovely place to enjoy the morning sun. Tasteful black shutters on the tall windows allow you to control the light as you wish, creating an intimate and warm atmosphere.Beyond the hallway is the spacious kitchen/diner with a white U-shaped layout. The kitchen is fitted with integrated appliances; gas hob, extractor hood, dishwasher, fridge, freezer and microwave. The breakfast bar connects the two kitchens and overlooks the rear garden.
The downstairs study and archive/hobby room are accessed via a passageway behind the living room. The study has windows on two sides overlooking the green garden and offers plenty of peace and quiet for working from home or for hobbies.Floors and bedrooms
On the first floor, the landing leads to two spacious bedrooms and a luxurious bathroom. The large master bedroom at the front is an oasis of tranquillity and has a door leading to a spacious roof terrace with beautiful views over the Oranjepark. The second bedroom, with space for a double bed and a large wardrobe, has a cosy atmosphere with plenty of light. The luxurious bathroom has been recently renovated and features a walk-in shower, double basin, large mirror with lighting, wall-hung toilet and bidet. A modern 3rd toilet on the landing completes this floor.A fixed staircase leads to the second floor where there are three further bedrooms. One of these can accommodate a single bed. The other bedrooms are spacious and offer enough space for a double bed, while the low ceilings and charming windows contribute to a quiet and comfortable atmosphere.
Basement and multi-purpose use
The basement is accessed via a staircase from the central hall and has its own entrance from the outside. A spacious reception room with original floor tiles and a functional kitchen area with a simple pantry and plumbing for laundry offer additional convenience. The two large rooms, previously used as offices, are ideal for creative uses such as a home cinema, lounge or hobby room. The intimate feel of these rooms also makes them ideal as guest rooms or home offices.arden and outdoor space
The 617m² plot is beautifully landscaped with a low maintenance garden surrounding the villa. High hedges and lush planting ensure privacy. Due to the position of the garden, there are sunny spots throughout the day, perfect for relaxing outdoors. The front garden has several majestic trees, shrubs and bushes that add to the stately character of the villa. The driveway off the Kerklaan provides off road parking for two cars and leads to the detached garage with two additional storage rooms and a canopy for bicycles or containers.To experience and see
The special blend of historic charm, contemporary comfort and unique architecture makes this villa a special home that must be seen to truly experience its space and atmosphere. The warm living spaces, carefully preserved period features and modern amenities combine to create a unique living experience. You are more than welcome to visit and experience for yourself what makes this city villa so special. Mehr anzeigen Weniger anzeigen Deze exclusieve vrijstaande stadsvilla met vier etages, waaronder een verhoogde woonetage, combineert een stijlvol monumentale historie met sfeervolle leefruimtes en hedendaags comfort. De villa, gelegen op een prachtige hoeklocatie aan de Kerklaan en de Mr. van Rhemenslaan, kijkt ook uit op het Oranjepark. Dankzij de unieke indeling biedt de villa veelzijdige gebruiksmogelijkheden, van royale gezinswoning tot inwoning of kantoor aan huis. Bouwstijl en historie
De villa, oorspronkelijk gebouwd in 1878 en ontworpen door de Amsterdamse architect Adam Antonius Marie Beretta, is een toonbeeld van zijn kenmerkende eclectische stijl. Eclecticisme combineert elementen uit diverse historische bouwstijlen, zoals de neorenaissance, Lodewijk XVI en het neoclassicisme, tot een harmonieus geheel. De villa valt op door de gebogen frontons boven de rondboogramen, weelderig gedecoreerde natuurstenen ornamenten, geprofileerde speklagen, sierlijke dakranden en een karakteristieke hoektoren. De architectuur van deze villa was een belangrijke reden om deze als gemeentelijk monument aan te wijzen.Restauratie en onderhoud
De villa is zorgvuldig gerestaureerd in samenwerking met Monumentenwacht, waarbij zowel de buiten- als binnenkant uitstekend is onderhouden. De woning is gemoderniseerd en geïsoleerd, waarbij de karakteristieke details van de bouwstijl behouden zijn gebleven. Recent is de villa nog intern en extern geschilderd, de badkamer is vernieuwd en in de woonkamer is een prachtige Eiken visgraat parketvloer gelegd.Indeling en leefruimtes
Via de brede trap en het imposante bordes bereikt u de statige entree van de villa. De hal biedt toegang tot de woonetage, de moderne toiletruimte en naar de met eikenhout afgewerkte trapopgang naar de verdieping. De riante woonkamer, aan de rechterzijde van de hal, ademt sfeer en elegantie. Hoge ornamentenplafonds, prachtig gerestaureerde details en de grote boogvormige ramen zorgen voor een bijzondere lichtinval. De gezellige zithoek nodigt uit om samen te ontspannen, terwijl de zonnige serre met deur naar de tuin een heerlijke plek is om te genieten van de ochtendzon. Met smaakvolle zwarte Shutters voor de hoge ramen heeft u de vrijheid om de lichtinval naar wens te regelen, wat zorgt voor een intieme en warme sfeer.Achter de hal ligt de ruime woonkeuken, voorzien van een witte U-vormige opstelling. De keuken is uitgerust met inbouwapparatuur; gaskookplaat, afzuigkap, vaatwasser, koelkast, vriezer en combi-oven magnetron. De eetbar verbindt de twee keukenopstellingen en biedt uitzicht op de achtertuin.
De werkkamer en de in het souterrain gelegen archief-hobbyruimte zijn bereikbaar via een doorgang achter de woonkamer. De werkkamer heeft ramen aan twee zijden met uitzicht op de groene tuin en biedt voldoende rust voor thuiswerken of hobby’s.Verdiepingen en slaapkamers
Op de eerste verdieping leidt de overloop naar twee ruime slaapkamers en een luxe badkamer. De grote ouderslaapkamer aan de voorzijde is een oase van rust en beschikt over een deur naar een ruim dakterras, waar u een prachtig uitzicht heeft over het Oranjepark. De tweede slaapkamer, met ruimte voor een tweepersoonsbed en een grote kast, heeft een gezellige sfeer met voldoende lichtinval. De luxe badkamer is recent vernieuwd en ingericht met een inloopdouche, wastafelmeubel met twee wastafels, grote spiegel met verlichting, een wand hangend toilet en bidet. Een modern 3e toilet op de overloop completeert deze etage.De vaste trap leidt naar de tweede verdieping, waar nog drie slaapkamers te vinden zijn. Eén van deze kamers is geschikt voor een eenpersoonsbed. De overige slaapkamers zijn ruim en bieden voldoende ruimte voor een tweepersoonsbed, waarbij de lage plafonds en charmante raampartijen bijdragen aan een rustige en comfortabele sfeer.
Souterrain en multifunctioneel gebruik
Het souterrain is bereikbaar via de trap vanuit de centrale hal en heeft een eigen entree vanaf de buitenzijde. De royale ontvangsthal met originele vloertegels en een functionele keukenruimte met eenvoudige pantry-opstelling en aansluitingen voor was apparatuur bieden extra gemak. De twee grote vertrekken, die eerder als kantoorruimte zijn gebruikt, zijn ideaal voor creatieve invullingen zoals een thuisbioscoop, loungekamer of hobbyruimte. De intieme ambiance van deze vertrekken maakt ze ook uitermate geschikt als logeerkamers of thuiskantoor.Tuin en buitenruimte
Het perceel van 617 m² is prachtig aangelegd met een onderhoudsvriendelijke tuin die rondom de villa loopt. Hoge hagen en weelderige beplanting zorgen voor optimale privacy. Dankzij de ligging van de tuin zijn er de hele dag zonnige plekken te vinden, perfect om te ontspannen in de buitenlucht. De voortuin heeft enkele majestueuze bomen, heesters en struiken die bijdragen aan het statige karakter van de villa. De oprit aan de Kerklaan biedt parkeergelegenheid voor twee auto’s en leidt naar de vrijstaande garage met twee extra bergingen en een overkapping voor fietsen of containers.Beleving en bezichtigen
De bijzondere mix van historische charme, hedendaags comfort en de unieke architectuur maken deze villa een bijzondere woning die gezien moet worden om de ruimte en sfeer echt te ervaren. De warme leefruimtes, de zorgvuldig bewaarde historische elementen en de moderne voorzieningen zorgen samen voor een uniek woongenot. U bent van harte welkom voor een bezichtiging om zelf te ervaren wat deze stadsvilla zo speciaal maakt. This exclusive four-storey detached urban villa, including a mezzanine floor, combines stylish monumental history with atmospheric living spaces and contemporary comfort. Situated on a beautiful corner of the Kerklaan and Mr van Rhemenslaan, the villa also overlooks the Oranjepark. The villa's unique layout allows it to be used in a variety of ways, from a spacious family home to a home office. Style and history
Originally built in 1878, the villa was designed by Amsterdam architect Adam Antonius Marie Beretta and is an example of his signature eclectic style. Eclecticism combines elements from various historical architectural styles, such as Neo-Renaissance, Louis XVI and Neoclassical, into a harmonious whole. The villa is notable for its arched pediments over the round-arched windows, lavishly decorated stone ornamentation, profiled eaves, ornate gutters and a characteristic corner tower. The architecture of this villa was one of the main reasons why it was declared a municipal monument.Restoration and conservation
The villa has been carefully restored in collaboration with the Monumentenwacht, and both the exterior and interior are in excellent condition. The house has been modernised and insulated, while retaining the characteristic details of the architectural style. The villa has recently been repainted inside and out, the bathroom has been redecorated and the living room has a beautiful oak herringbone parquet floor.Layout and living areas
The stately entrance to the villa is reached via the wide staircase and impressive steps. The hallway leads to the living area, modern cloakroom and oak staircase to the first floor. The spacious living room, to the right of the hall, exudes atmosphere and elegance. High ornamental ceilings, beautifully restored details and large arched windows flood the room with light. The cosy sitting area invites you to relax, while the sunny conservatory with French doors to the garden is a lovely place to enjoy the morning sun. Tasteful black shutters on the tall windows allow you to control the light as you wish, creating an intimate and warm atmosphere.Beyond the hallway is the spacious kitchen/diner with a white U-shaped layout. The kitchen is fitted with integrated appliances; gas hob, extractor hood, dishwasher, fridge, freezer and microwave. The breakfast bar connects the two kitchens and overlooks the rear garden.
The downstairs study and archive/hobby room are accessed via a passageway behind the living room. The study has windows on two sides overlooking the green garden and offers plenty of peace and quiet for working from home or for hobbies.Floors and bedrooms
On the first floor, the landing leads to two spacious bedrooms and a luxurious bathroom. The large master bedroom at the front is an oasis of tranquillity and has a door leading to a spacious roof terrace with beautiful views over the Oranjepark. The second bedroom, with space for a double bed and a large wardrobe, has a cosy atmosphere with plenty of light. The luxurious bathroom has been recently renovated and features a walk-in shower, double basin, large mirror with lighting, wall-hung toilet and bidet. A modern 3rd toilet on the landing completes this floor.A fixed staircase leads to the second floor where there are three further bedrooms. One of these can accommodate a single bed. The other bedrooms are spacious and offer enough space for a double bed, while the low ceilings and charming windows contribute to a quiet and comfortable atmosphere.
Basement and multi-purpose use
The basement is accessed via a staircase from the central hall and has its own entrance from the outside. A spacious reception room with original floor tiles and a functional kitchen area with a simple pantry and plumbing for laundry offer additional convenience. The two large rooms, previously used as offices, are ideal for creative uses such as a home cinema, lounge or hobby room. The intimate feel of these rooms also makes them ideal as guest rooms or home offices.arden and outdoor space
The 617m² plot is beautifully landscaped with a low maintenance garden surrounding the villa. High hedges and lush planting ensure privacy. Due to the position of the garden, there are sunny spots throughout the day, perfect for relaxing outdoors. The front garden has several majestic trees, shrubs and bushes that add to the stately character of the villa. The driveway off the Kerklaan provides off road parking for two cars and leads to the detached garage with two additional storage rooms and a canopy for bicycles or containers.To experience and see
The special blend of historic charm, contemporary comfort and unique architecture makes this villa a special home that must be seen to truly experience its space and atmosphere. The warm living spaces, carefully preserved period features and modern amenities combine to create a unique living experience. You are more than welcome to visit and experience for yourself what makes this city villa so special. Esta exclusiva villa urbana independiente de cuatro plantas, que incluye un entresuelo, combina una elegante historia monumental con espacios habitables atmosféricos y confort contemporáneo. Situada en una hermosa esquina de la Kerklaan y el Sr. van Rhemenslaan, la villa también tiene vistas al Oranjepark. El diseño único de la villa permite que se utilice de diversas maneras, desde una espaciosa casa familiar hasta una oficina en casa. Estilo e historia
Construida originalmente en 1878, la villa fue diseñada por el arquitecto de Ámsterdam Adam Antonius Marie Beretta y es un ejemplo de su estilo ecléctico característico. El eclecticismo combina elementos de varios estilos arquitectónicos históricos, como el neorrenacentista, el Luis XVI y el neoclásico, en un conjunto armonioso. La villa destaca por sus frontones arqueados sobre las ventanas de arco de medio punto, la ornamentación de piedra profusamente decorada, los aleros perfilados, los canalones ornamentados y una característica torre de esquina. La arquitectura de esta villa fue uno de los principales motivos por los que fue declarada monumento municipal. Restauración y conservación
La villa ha sido cuidadosamente restaurada en colaboración con el Monumentenwacht, y tanto el exterior como el interior están en excelentes condiciones. La casa ha sido modernizada y aislada, conservando los detalles característicos del estilo arquitectónico. La villa ha sido recientemente repintada por dentro y por fuera, el baño ha sido redecorado y el salón tiene un precioso suelo de parquet de roble en espiga. Distribución y zonas de estar
A la majestuosa entrada a la villa se llega a través de la amplia escalera y los impresionantes escalones. El pasillo conduce a la sala de estar, un aseo moderno y una escalera de roble al primer piso. El amplio salón, a la derecha del recibidor, rezuma ambiente y elegancia. Techos altos y ornamentales, detalles bellamente restaurados y grandes ventanales arqueados inundan la habitación de luz. La acogedora sala de estar invita a relajarse, mientras que el soleado invernadero con puertas francesas al jardín es un lugar encantador para disfrutar del sol de la mañana. Las persianas negras de buen gusto en las ventanas altas le permiten controlar la luz como desee, creando un ambiente íntimo y cálido. Más allá del pasillo se encuentra la espaciosa cocina / comedor con un diseño blanco en forma de U. La cocina está equipada con electrodomésticos integrados; Placa de gas, campana extractora, lavavajillas, nevera, congelador y microondas. La barra de desayuno conecta las dos cocinas y tiene vistas al jardín trasero.
Se accede al estudio de la planta baja y a la sala de archivo / pasatiempos a través de un pasillo detrás de la sala de estar. El estudio tiene ventanas en ambos lados con vistas al verde jardín y ofrece mucha paz y tranquilidad para trabajar desde casa o para pasatiempos. Pisos y dormitorios
En la primera planta, el rellano conduce a dos amplios dormitorios y un lujoso baño. El gran dormitorio principal en la parte delantera es un oasis de tranquilidad y tiene una puerta que conduce a una amplia terraza en la azotea con hermosas vistas sobre el Oranjepark. El segundo dormitorio, con espacio para una cama doble y un gran armario, tiene un ambiente acogedor y con mucha luz. El lujoso cuarto de baño ha sido recientemente renovado y cuenta con ducha a ras de suelo, lavabo doble, gran espejo con iluminación, inodoro suspendido y bidé. Un moderno 3er aseo en el rellano completa esta planta. Una escalera fija conduce a la segunda planta donde hay otros tres dormitorios. Uno de ellos tiene capacidad para una cama individual. Los otros dormitorios son espaciosos y ofrecen suficiente espacio para una cama doble, mientras que los techos bajos y las encantadoras ventanas contribuyen a un ambiente tranquilo y cómodo. Sótano y uso polivalente
Al sótano se accede a través de una escalera desde el vestíbulo central y tiene su propia entrada desde el exterior. Una amplia sala de recepción con baldosas originales y una funcional zona de cocina con una sencilla despensa y fontanería para lavar la ropa ofrecen una comodidad adicional. Las dos grandes salas, anteriormente utilizadas como oficinas, son ideales para usos creativos como cine en casa, salón o sala de pasatiempos. El ambiente íntimo de estas habitaciones también las hace ideales como habitaciones de invitados u oficinas en casa. arden y el espacio al aire libre
La parcela de 617m² está bellamente ajardinada con un jardín de bajo mantenimiento que rodea la villa. Los setos altos y las exuberantes plantaciones garantizan la privacidad. Debido a la posición del jardín, hay lugares soleados durante todo el día, perfectos para relajarse al aire libre. El jardín delantero tiene varios árboles majestuosos, arbustos y arbustos que se suman al carácter señorial de la villa. El camino de entrada de Kerklaan ofrece estacionamiento fuera de la carretera para dos autos y conduce al garaje independiente con dos trasteros adicionales y un toldo para bicicletas o contenedores. Para experimentar y ver
La mezcla especial de encanto histórico, confort contemporáneo y arquitectura única hace de esta villa una casa especial que debe ser vista para experimentar realmente su espacio y atmósfera. Los cálidos espacios de vida, las características de época cuidadosamente conservadas y las comodidades modernas se combinan para crear una experiencia de vida única. Le invitamos a visitar y experimentar por sí mismo lo que hace que esta villa de la ciudad sea tan especial. Ta ekskluzywna, czterokondygnacyjna wolnostojąca willa miejska z antresolą łączy w sobie stylową monumentalną historię z klimatycznymi przestrzeniami mieszkalnymi i współczesnym komfortem. Położona na pięknym rogu ulic Kerklaan i Mr van Rhemenslaan, willa wychodzi również na Oranjepark. Unikalny układ willi pozwala na wykorzystanie jej na wiele sposobów, od przestronnego domu rodzinnego po domowe biuro. Styl i historia
Pierwotnie zbudowana w 1878 roku willa została zaprojektowana przez amsterdamskiego architekta Adama Antoniusa Marie Berettę i jest przykładem jego charakterystycznego stylu eklektycznego. Eklektyzm łączy w harmonijną całość elementy różnych historycznych stylów architektonicznych, takich jak neorenesans, Ludwik XVI i neoklasycyzm. Willa wyróżnia się łukowatymi frontonami nad okrągłymi łukowatymi oknami, bogato zdobionymi kamiennymi ornamentami, profilowanymi okapami, ozdobnymi rynnami i charakterystyczną narożną wieżą. Architektura tej willi była jednym z głównych powodów, dla których została ona uznana za zabytek miejski. Renowacja i konserwacja
Willa została starannie odrestaurowana we współpracy z Monumentenwacht, a zarówno z zewnątrz, jak i wewnątrz jest w doskonałym stanie. Dom został zmodernizowany i ocieplony, zachowując przy tym charakterystyczne detale stylu architektonicznego. Willa została niedawno odmalowana wewnątrz i na zewnątrz, łazienka została odnowiona, a salon ma piękny dębowy parkiet w jodełkę. Układ i pomieszczenia mieszkalne
Do okazałego wejścia do willi prowadzą szerokie schody i imponujące schody. Korytarz prowadzi do części dziennej, nowoczesnej garderoby oraz dębowych schodów na piętro. Przestronny salon, po prawej stronie holu, emanuje atmosferą i elegancją. Wysokie ozdobne sufity, pięknie odrestaurowane detale i duże łukowate okna zalewają pomieszczenie światłem. Przytulna część wypoczynkowa zachęca do relaksu, a słoneczna oranżeria z francuskimi drzwiami do ogrodu jest uroczym miejscem, w którym można cieszyć się porannym słońcem. Gustowne czarne okiennice na wysokich oknach pozwalają dowolnie sterować światłem, tworząc kameralną i ciepłą atmosferę. Za korytarzem znajduje się przestronna kuchnia/jadalnia z białym układem w kształcie litery U. Kuchnia wyposażona jest w zintegrowane urządzenia; płyta gazowa, okap, zmywarka, lodówka, zamrażarka i mikrofalówka. Bar śniadaniowy łączy dwie kuchnie i wychodzi na ogród z tyłu.
Do gabinetu na parterze i archiwum/pokoju hobbystycznego wchodzi się przez przejście za salonem. Gabinet posiada okna z dwóch stron wychodzące na zielony ogród i oferuje dużo ciszy i spokoju do pracy w domu lub do uprawiania hobby. Podłogi i sypialnie
Na pierwszym piętrze podest prowadzi do dwóch przestronnych sypialni i luksusowej łazienki. Duża główna sypialnia z przodu jest oazą spokoju i ma drzwi prowadzące na przestronny taras na dachu z pięknym widokiem na Oranjepark. W drugiej sypialni, z miejscem na podwójne łóżko i dużą szafę, panuje przytulna atmosfera z dużą ilością światła. Luksusowa łazienka została niedawno odnowiona i wyposażona jest w kabinę prysznicową, podwójną umywalkę, duże lustro z oświetleniem, wiszącą toaletę i bidet. Nowoczesne 3. toaleta na podeście uzupełnia to piętro. Stałe schody prowadzą na drugie piętro, gdzie znajdują się trzy kolejne sypialnie. Do jednego z nich można wstawić pojedyncze łóżko. Pozostałe sypialnie są przestronne i oferują wystarczająco dużo miejsca na podwójne łóżko, a niskie sufity i urocze okna przyczyniają się do cichej i komfortowej atmosfery. Piwnica i wielofunkcyjne zastosowanie
Do piwnicy wchodzi się klatką schodową z holu centralnego i posiada własne wejście z zewnątrz. Przestronna recepcja z oryginalnymi płytkami podłogowymi oraz funkcjonalna kuchnia z prostą spiżarnią i instalacją wodno-kanalizacyjną do prania zapewniają dodatkowe udogodnienie. Dwa duże pokoje, wcześniej wykorzystywane jako biura, są idealne do kreatywnych zastosowań, takich jak kino domowe, salon lub pokój hobbystyczny. Kameralny charakter tych pomieszczeń sprawia, że idealnie nadają się one również jako pokoje gościnne lub domowe biura. Arden i przestrzeń zewnętrzna
Działka o powierzchni 617 m² jest pięknie zagospodarowana z łatwym w utrzymaniu ogrodem otaczającym willę. Wysokie żywopłoty i bujne nasadzenia zapewniają prywatność. Ze względu na położenie ogrodu, przez cały dzień znajdują się tu słoneczne miejsca, idealne do wypoczynku na świeżym powietrzu. W ogrodzie przed domem znajduje się kilka majestatycznych drzew, krzewów i krzewów, które dodają willi okazałego charakteru. Podjazd przy Kerklaan zapewnia parking terenowy dla dwóch samochodów i prowadzi do wolnostojącego garażu z dwoma dodatkowymi schowkami i zadaszeniem na rowery lub kontenery. Doświadczyć i zobaczyć
Wyjątkowa mieszanka historycznego uroku, współczesnego komfortu i unikalnej architektury sprawia, że ta willa jest wyjątkowym domem, który trzeba zobaczyć, aby naprawdę doświadczyć jego przestrzeni i atmosfery. Ciepłe przestrzenie mieszkalne, starannie zachowane elementy z epoki i nowoczesne udogodnienia łączą się, tworząc wyjątkowe doświadczenie życia. Serdecznie zapraszamy do odwiedzenia i doświadczenia na własnej skórze, co sprawia, że ta miejska willa jest tak wyjątkowa.