155.000 EUR
DIE BILDER WERDEN GELADEN…
Häuser & einzelhäuser zum Verkauf in Lasalle
155.000 EUR
Häuser & Einzelhäuser (Zum Verkauf)
Aktenzeichen:
EDEN-T100744601
/ 100744601
Aktenzeichen:
EDEN-T100744601
Land:
FR
Stadt:
Lasalle
Postleitzahl:
30460
Kategorie:
Wohnsitze
Anzeigentyp:
Zum Verkauf
Immobilientyp:
Häuser & Einzelhäuser
Größe der Immobilie :
78 m²
Zimmer:
3
Schlafzimmer:
2
ÄHNLICHE IMMOBILIENANZEIGEN
IMMOBILIENPREIS DES M² DER NACHBARSTÄDTE
| Stadt |
Durchschnittspreis m2 haus |
Durchschnittspreis m2 wohnung |
|---|---|---|
| Saint-Hippolyte-du-Fort | 1.640 EUR | - |
| Anduze | 1.940 EUR | - |
| Ganges | 1.602 EUR | 1.195 EUR |
| Valleraugue | 1.329 EUR | - |
| Saint-Christol-lès-Alès | 1.991 EUR | - |
| Quissac | 2.015 EUR | - |
| Alès | 1.797 EUR | 1.484 EUR |
| Le Vigan | 1.669 EUR | 1.029 EUR |
| Saint-Mathieu-de-Tréviers | 3.202 EUR | - |
| Les Mages | 1.680 EUR | - |
| Sommières | 2.388 EUR | - |
| Saint-Ambroix | 1.525 EUR | - |
| Clarensac | 2.303 EUR | - |
| Prades-le-Lez | 3.288 EUR | - |
| Saint-Gély-du-Fesc | 3.680 EUR | - |
| Calvisson | 2.586 EUR | - |
| Caveirac | 2.185 EUR | - |
| Baillargues | 3.130 EUR | 3.395 EUR |
| Le Crès | 3.238 EUR | - |
| Les Vans | 2.039 EUR | - |
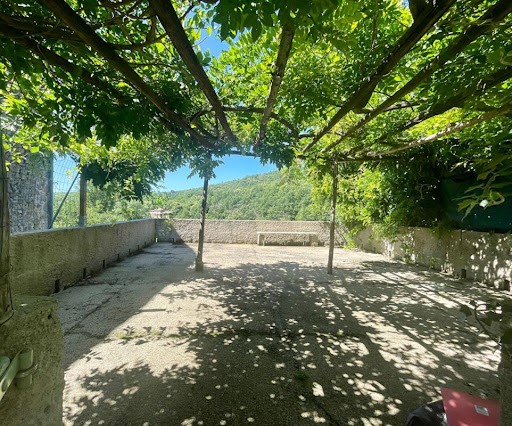
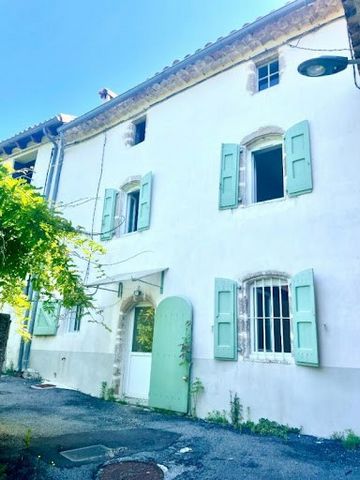

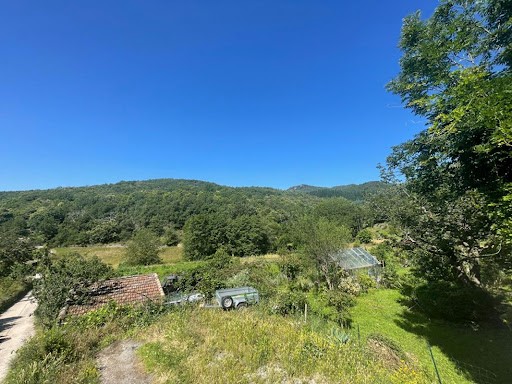
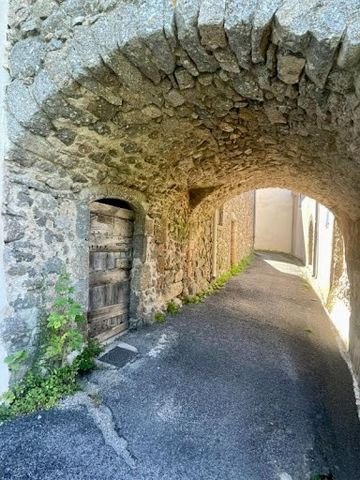
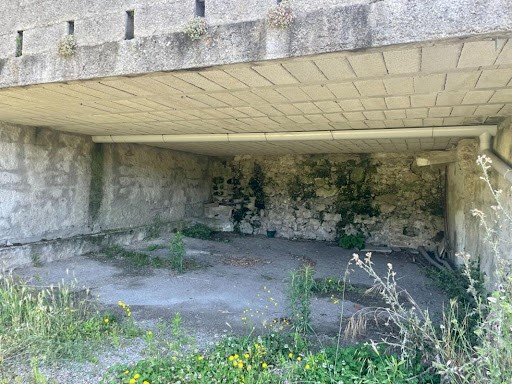
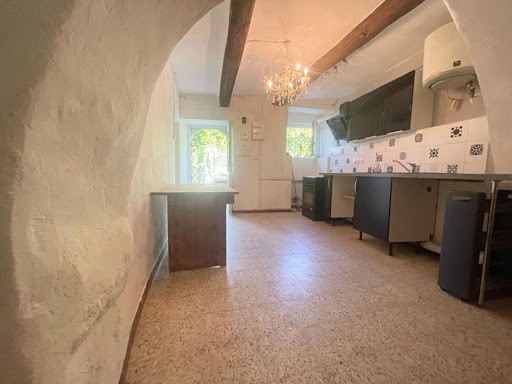
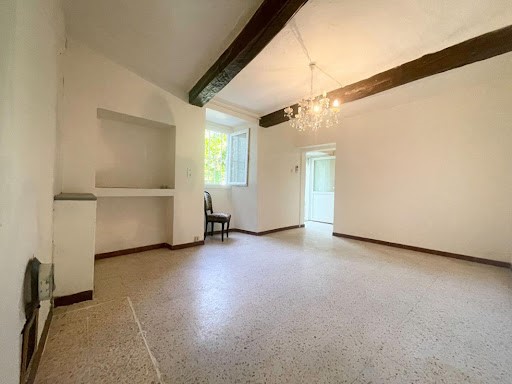


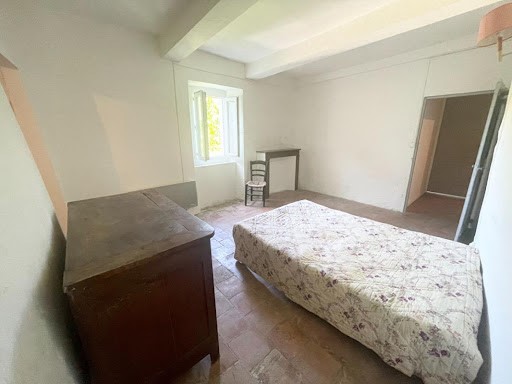
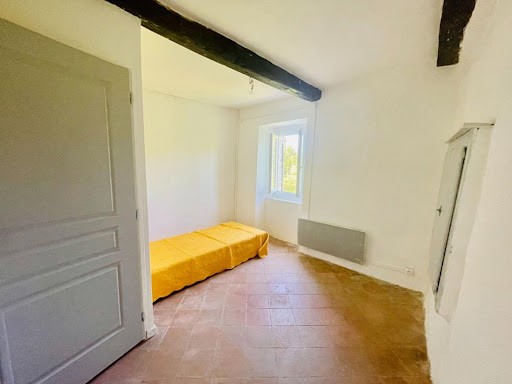
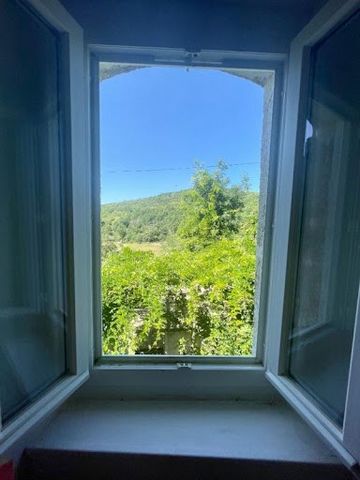
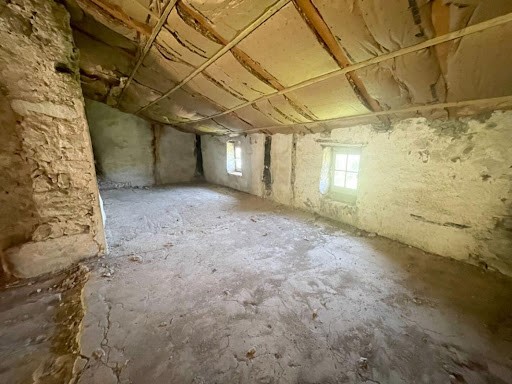
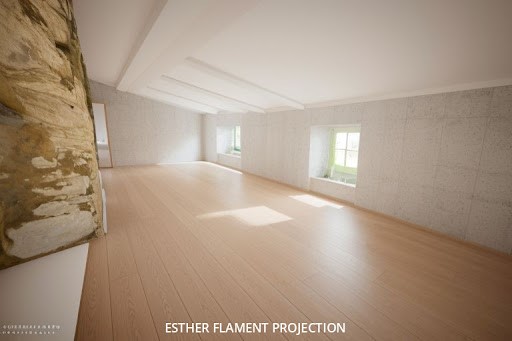
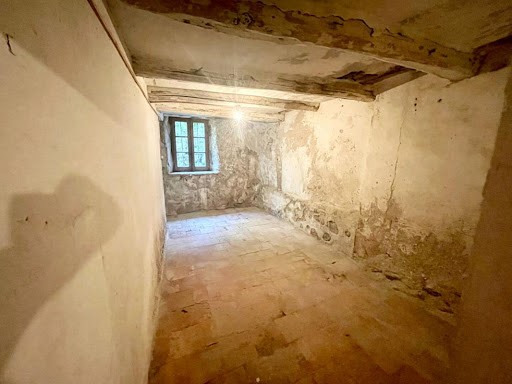
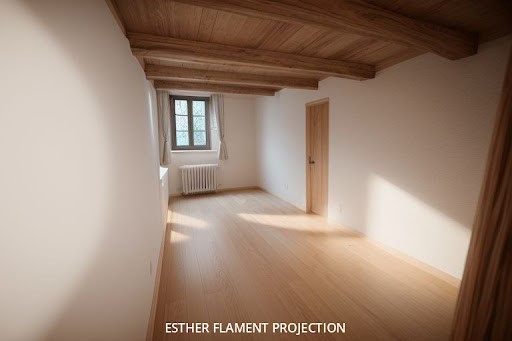
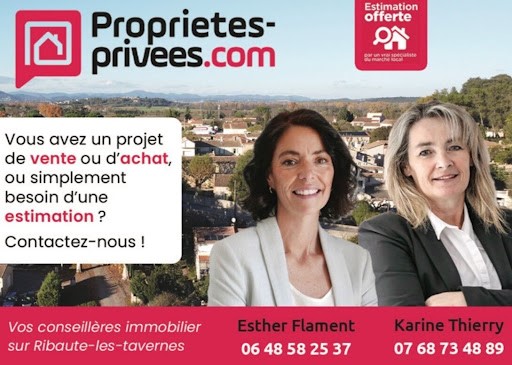
Bright house facing south and well maintained, it will seduce you with its bucolic setting. It has a beautiful shaded terrace under wisteria of about 36 m2 with a dominant view of the hills and meadows. This bright typical Cévenole house consists of three levels, with five rooms of approximately 78 m2 that can be lived in immediately, and an adjoining cellar of 20 m2 under the porch.
On the ground floor: a semi-equipped kitchen of 14 m2, communicating with a living room of 13 m2 with reversible air conditioning, possibility of installing a wood stove (functional duct)
On the first floor: shower room, toilet, laundry area, large hallway 10 m2 boudoir type with cupboard, 2 bedrooms of 15 and 11m2 (possibility of dressing room and third bedroom on this floor).
The development of the top level would allow additional housing with an independent entrance or a considerable extension of the existing housing (2d project, 3d projection available on request)
The attic insulation, the roof, the façade have been redone as well as the joinery with double glazing, reversible air conditioning. connection to the public drinking water and sanitation network (mains drainage).
Access: the house is served by two driveways (double garage open under the terrace).
proximity: 7 kms from the village of Lasalle (schools, shops, doctors). 13 Kms from the city of St-Hippolyte-Du-fort (schools, colleges, shops, doctors). 39 kms from Alès.
Sale price: 155,000 euros agency fees to be paid by the seller
Estimate of the annual energy costs of the dwelling; between 820 and 1180 EUR per year, Average energy prices indexed on 1 January 2021 (subscriptions included)
Dpe class C
greenhouse gas emission A
to visit and assist you in your project, contact Esther FLAMENT, at ... or by email at ...
According to article L.561.5 of the Monetary and Financial Code, for the organization of the visit, you will be asked to present an identity document.
This sale is guaranteed for 12 months.
This advertisement has been written under the editorial responsibility of Esther FLAMENT acting under the status of commercial agent registered with the RSAC nimes 951 509 231 with the SAS PROPRIETES PRIVEES, with a capital of 40,000 euros, ZAC LE CHÊNE FERRÉ - 44 ALLÉE DES CINQ CONTINENTS 44120 VERTOU; SIRET ... , RCS Nantes. Professional card for transactions on buildings and business assets (T) and Real Estate Management (G) n° CPI ... issued by the Nantes - Saint Nazaire Chamber of Commerce and Industry. Escrow account n° ... BPA SAINT-SEBASTIEN-SUR-LOIRE (44230); GALIAN guarantee - 89 rue de la Boétie, 75008 Paris - n°28137 J for 2,000,000 euros for T and 120,000 euros for G. Professional liability insurance by MMA Entreprise policy n°120.137.405
Mandate ref: 379591 - The professional guarantees and secures your real estate project.
Esther FLAMENT (EI) Commercial Agent - RSAC number: nimes 951 509 231 - .
Information on the risks to which this property is exposed is available on the Géorisques website: ... geohazards. Govt. fr Mehr anzeigen Weniger anzeigen En Cévennes Méridionales, Découvrez cette Maison de pays en pierre située à 7 km de Lasalle à Colognac , AVEC terrasse bénéficiant d'une vue dégagée sur collines et prairies!
Maison lumineuse exposée plein sud et bien entretenue, elle vous séduira par son cadre bucolique. Elle dispose d'une belle terrasse ombragée sous glycine d'environ 36 m2 avec vue dominante sur les collines et les prairies . Cette habitation lumineuse typiquement Cévenole se compose de trois niveaux, avec cinq pièces habitables immédiatement d'environ 78 m2, et cave de 20 m2 attenante sous le porche.
Au rdc: une cuisine semi équipée de 14 m2, communiquant sur un salon de 13 m2 avec climatisation réversible, possibilité d'installer un poêle a bois( conduit fonctionnel)
Au premier étage: salle d'eau, wc , coin buanderie, grand dégagement 10 m2 genre boudoir avec placard , 2 chambres de 15 et 11m2 (possibilité de dressing et troisième chambre sur cet étage).
L'aménagement du dernier niveau permettrait un logement supplémentaire avec une entrée indépendante ou un agrandissement considérable du logement existant (projet 2d, projection 3d disponible sur demande)
L'isolation des combles , la Toiture, la façade ont été refaites ainsi que les menuiseries avec double vitrages, climatisation réversible. raccordement au réseau public d'eau potable et d'assainissement (tout à l'égout).
Accès : la maison est desservie par deux accès carrossables (double garage ouvert sous la terrasse).
proximité : 7 kms du village de Lasalle (écoles, commerces, médecins). 13 Kms de la ville de st-Hippolyte-Du-fort (écoles, collèges, commerces, médecins). 39 kms d'Alès .
Prix de vente : 155 000 euros honoraires à la charge du vendeur
Estimation des coûts annuels d'énergie du logement; entre 820 et 1180 eur par an , Prix moyens des énergies indexés au 1er janvier 2021 (abonnements compris)
Dpe classe C
émission de gaz à effet de serre A
pour visiter et vous accompagner dans votre projet, contactez Esther FLAMENT, au ... ou par courriel à ...
Selon l'article L.561.5 du Code Monétaire et Financier, pour l'organisation de la visite, la présentation d'une pièce d'identité vous sera demandée.
Cette vente est garantie 12 mois.
Cette présente annonce a été rédigée sous la responsabilité éditoriale de Esther FLAMENT agissant sous le statut d'agent commercial immatriculé au RSAC nimes 951 509 231 auprès de la SAS PROPRIETES PRIVEES, au capital de 40 000 euros, ZAC LE CHÊNE FERRÉ - 44 ALLÉE DES CINQ CONTINENTS 44120 VERTOU; SIRET ... , RCS Nantes. Carte professionnelle Transactions sur immeubles et fonds de commerce (T) et Gestion immobilière (G) n° CPI ... délivrée par la CCI Nantes - Saint Nazaire. Compte séquestre n° ... BPA SAINT-SEBASTIEN-SUR-LOIRE (44230) ; Garantie GALIAN - 89 rue de la Boétie, 75008 Paris - n°28137 J pour 2 000 000 euros pour T et 120 000 euros pour G. Assurance responsabilité civile professionnelle par MMA Entreprise n° de police 120.137.405
Mandat réf : 379591 - Le professionnel garantit et sécurise votre projet immobilier.
Esther FLAMENT (EI) Agent Commercial - Numéro RSAC : nimes 951 509 231 - .
Les informations sur les risques auxquels ce bien est exposé sont disponibles sur le site Géorisques : ... georisques. gouv. fr In the Southern Cevennes, discover this stone country house located 7 km from Lasalle in Colognac, WITH terrace enjoying an unobstructed view of hills and meadows!
Bright house facing south and well maintained, it will seduce you with its bucolic setting. It has a beautiful shaded terrace under wisteria of about 36 m2 with a dominant view of the hills and meadows. This bright typical Cévenole house consists of three levels, with five rooms of approximately 78 m2 that can be lived in immediately, and an adjoining cellar of 20 m2 under the porch.
On the ground floor: a semi-equipped kitchen of 14 m2, communicating with a living room of 13 m2 with reversible air conditioning, possibility of installing a wood stove (functional duct)
On the first floor: shower room, toilet, laundry area, large hallway 10 m2 boudoir type with cupboard, 2 bedrooms of 15 and 11m2 (possibility of dressing room and third bedroom on this floor).
The development of the top level would allow additional housing with an independent entrance or a considerable extension of the existing housing (2d project, 3d projection available on request)
The attic insulation, the roof, the façade have been redone as well as the joinery with double glazing, reversible air conditioning. connection to the public drinking water and sanitation network (mains drainage).
Access: the house is served by two driveways (double garage open under the terrace).
proximity: 7 kms from the village of Lasalle (schools, shops, doctors). 13 Kms from the city of St-Hippolyte-Du-fort (schools, colleges, shops, doctors). 39 kms from Alès.
Sale price: 155,000 euros agency fees to be paid by the seller
Estimate of the annual energy costs of the dwelling; between 820 and 1180 EUR per year, Average energy prices indexed on 1 January 2021 (subscriptions included)
Dpe class C
greenhouse gas emission A
to visit and assist you in your project, contact Esther FLAMENT, at ... or by email at ...
According to article L.561.5 of the Monetary and Financial Code, for the organization of the visit, you will be asked to present an identity document.
This sale is guaranteed for 12 months.
This advertisement has been written under the editorial responsibility of Esther FLAMENT acting under the status of commercial agent registered with the RSAC nimes 951 509 231 with the SAS PROPRIETES PRIVEES, with a capital of 40,000 euros, ZAC LE CHÊNE FERRÉ - 44 ALLÉE DES CINQ CONTINENTS 44120 VERTOU; SIRET ... , RCS Nantes. Professional card for transactions on buildings and business assets (T) and Real Estate Management (G) n° CPI ... issued by the Nantes - Saint Nazaire Chamber of Commerce and Industry. Escrow account n° ... BPA SAINT-SEBASTIEN-SUR-LOIRE (44230); GALIAN guarantee - 89 rue de la Boétie, 75008 Paris - n°28137 J for 2,000,000 euros for T and 120,000 euros for G. Professional liability insurance by MMA Entreprise policy n°120.137.405
Mandate ref: 379591 - The professional guarantees and secures your real estate project.
Esther FLAMENT (EI) Commercial Agent - RSAC number: nimes 951 509 231 - .
Information on the risks to which this property is exposed is available on the Géorisques website: ... geohazards. Govt. fr Ontdek in de zuidelijke Cevennen dit stenen landhuis op 7 km van Lasalle in Colognac, MET terras met vrij uitzicht op heuvels en weilanden!
Licht huis op het zuiden en goed onderhouden, het zal u verleiden met zijn landelijke omgeving. Het heeft een prachtig schaduwrijk terras onder blauweregen van ongeveer 36 m2 met een dominant uitzicht op de heuvels en weilanden. Dit lichte typische Cévenole-huis bestaat uit drie niveaus, met vijf kamers van ongeveer 78 m2 die direct bewoond kunnen worden, en een aangrenzende kelder van 20 m2 onder de veranda.
Op de begane grond: een semi-uitgeruste keuken van 14 m2, die communiceert met een woonkamer van 13 m2 met omkeerbare airconditioning, mogelijkheid tot het installeren van een houtkachel (functioneel kanaal)
Op de eerste verdieping: doucheruimte, toilet, wasruimte, grote hal van 10 m2 boudoir type met kast, 2 slaapkamers van 15 en 11m2 (mogelijkheid tot kleedkamer en derde slaapkamer op deze verdieping).
De ontwikkeling van het hoogste niveau zou extra woningen mogelijk maken met een onafhankelijke ingang of een aanzienlijke uitbreiding van de bestaande woningen (2D-project, 3D-projectie beschikbaar op aanvraag)
De zolderisolatie, het dak, de gevel zijn vernieuwd, evenals het schrijnwerk met dubbele beglazing, omkeerbare airconditioning. aansluiting op het openbare drinkwater- en rioleringsnet (riolering).
Toegang: het huis wordt bediend door twee opritten (dubbele garage open onder het terras).
nabijheid: 7 km van het dorp Lasalle (scholen, winkels, artsen). 13 km van de stad St-Hippolyte-Du-fort (scholen, hogescholen, winkels, artsen). 39 km van Alès.
Verkoopprijs: 155.000 euro bemiddelingskosten te betalen door de verkoper
Schatting van de jaarlijkse energiekosten van de woning; tussen 820 en 1180 EUR per jaar, Gemiddelde energieprijzen geïndexeerd op 1 januari 2021 (abonnementen inbegrepen)
Dpe klasse C
uitstoot van broeikasgassen A
om u te bezoeken en u te helpen bij uw project, neem contact op met Esther FLAMENT, op ... of per e-mail op ...
Volgens artikel L.561.5 van de Monetaire en Financiële Code wordt u voor de organisatie van het bezoek gevraagd een identiteitsbewijs te overleggen.
Deze verkoop heeft een garantie van 12 maanden.
Deze advertentie is geschreven onder de redactionele verantwoordelijkheid van Esther FLAMENT handelend onder de status van handelsagent geregistreerd bij de RSAC nimes 951 509 231 bij de SAS PROPRIETES PRIVEES, met een kapitaal van 40.000 euro, ZAC LE CHÊNE FERRÉ - 44 ALLÉE DES CINQ CONTINENTS 44120 VERTOU; SIRET ... , RCS Nantes. Beroepskaart voor transacties op gebouwen en bedrijfsactiva (T) en vastgoedbeheer (G) nr. CPI ... uitgegeven door de Kamer van Koophandel en Industrie van Nantes - Saint Nazaire. Geblokkeerde rekening nr ... BPA SAINT-SEBASTIEN-SUR-LOIRE (44230); GALIAN garantie - 89 rue de la Boétie, 75008 Parijs - n°28137 J voor 2.000.000 euro voor T en 120.000 euro voor G. Beroepsaansprakelijkheidsverzekering door MMA Entreprise polis n°120.137.405
Ref. mandaat: 379591 - De professional garandeert en beveiligt uw vastgoedproject.
Esther FLAMENT (EI) Commercieel Agent - RSAC nummer: nimes 951 509 231 - .
Informatie over de risico's waaraan dit onroerend goed is blootgesteld, is beschikbaar op de website van Géorisques: ... gevaren in de gevaren. Govt. Fr