735.000 EUR
895.000 EUR
790.000 EUR
736.000 EUR
699.500 EUR

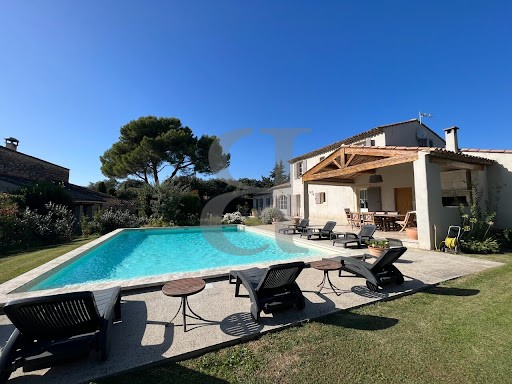
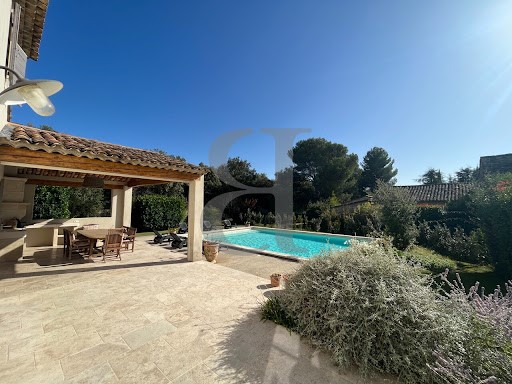
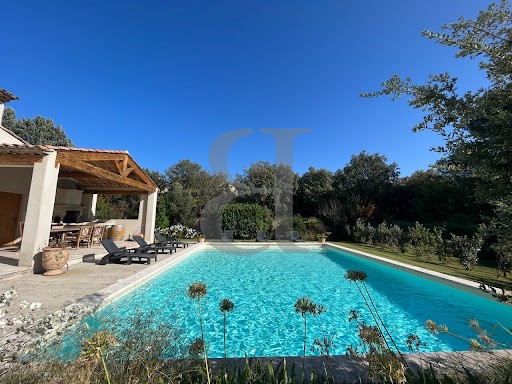

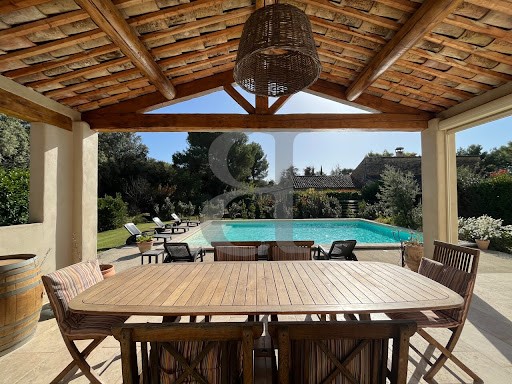
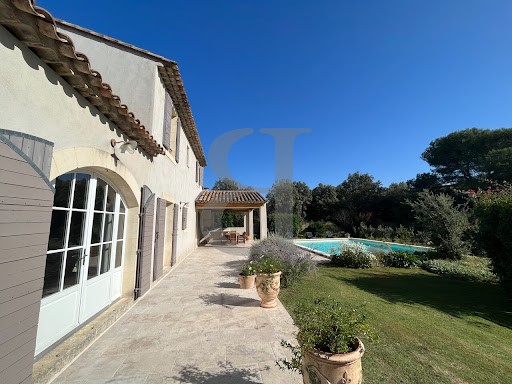






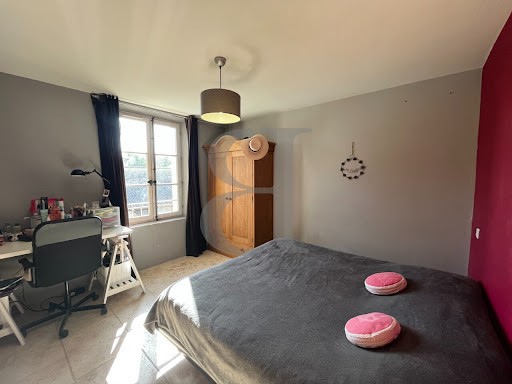
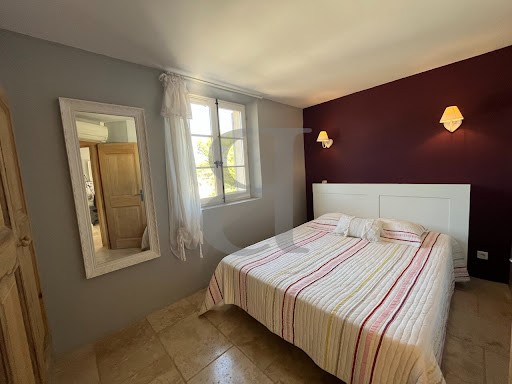
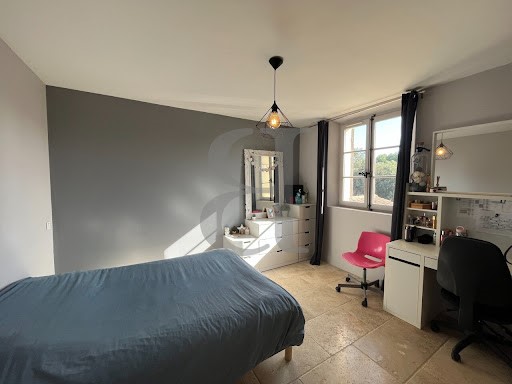
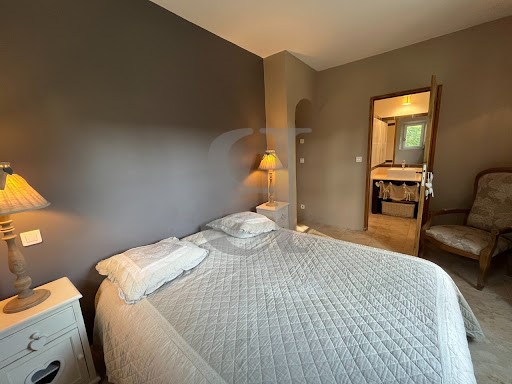
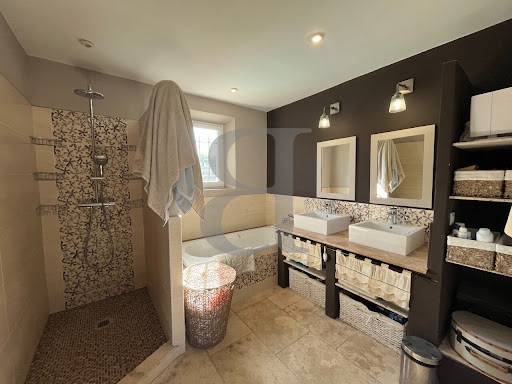
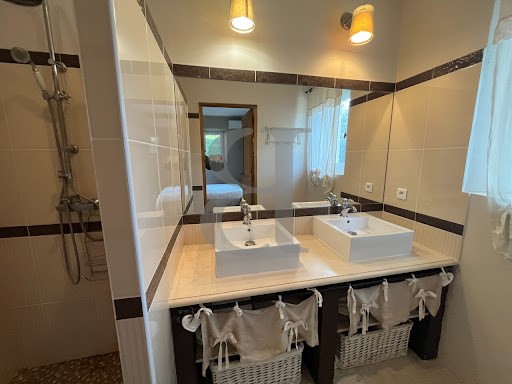
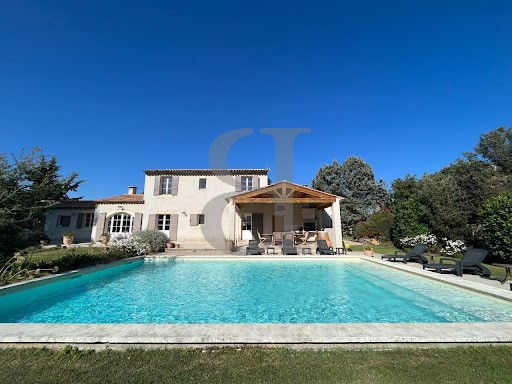
Visite virtuelle disponible sur notre site.
Dans un secteur résidentiel prisé. Confortable et agréable villa traditionnelle d'environ 170m² avec une suite en rez de chaussée et un espace bureau. Réalisée avec des matériaux de qualité et avec des prestations confortables , plancher chauffant et rafraîchissant, spacieuse piscine de 8X10m avec très belle cuisine d'été. Elle est implantée sur une terrain clos de 1184m² avec dépendances.
Cette propriété est à vendre à l'agence Boschi Immobilier de Pernes, 84210.
Cette villa comprend :
--- Rez-de-chaussée --
Hall avec placard et escalier 11.5 m²
Toilettes 1.5 m²
Salle à manger 19.5 m²
Cuisine 17 m²/ Cellier 9 m²
Salon avec cheminée insert 22 m²
Espace bureau 9 m²
Dégagement 2 m²
Toilettes 2 m²
Dressing 5.5 m²
Suite parentale avec salle d'eau 15,5 m²
--- 1er étage ---
Dégagement 5.5 m²
Dressing 4 m²
Chambre 12 m²
Salle de bains 8 m²
Chambre 12 m²
Chambre avec placard 10.5 m²
Toilettes 1.5 m²
---Piscine 10x8m liner
---Terrasse Sud avec cuisine d'été 62.5 m²
---Salle d'eau wc 3.5 m²
---Atelier 10.5 m²
---Abri voitures 33.5 m²
---Tout à l'égout
---Eau du canal
---Plancher chauffant /rafraîchissant
---Climatisation réversible
--- Fibre Pernes les Fontaines region, In a sought-after residential area. Comfortable and pleasant traditional villa of around 170m² with a ground floor suite and office space. Made with quality materials and comfortable fittings, underfloor heating and cooling, spacious 8x10m swimming pool with beautiful summer kitchen. Set in 1370 m² of enclosed grounds with outbuildings. This villa comprises : --- Ground floor -- Entrance hall with cupboard and staircase 11.5 m². Toilet 1.5 m² Dining room 19.5 m² Kitchen 17 m²/ Cellar 9 m² Living room with fireplace 22 m² Office area 9 m² Storage area 2 m² Toilet 2 m² Dressing room 5.5 m² Master suite with shower room 15.5 m² --- 1st floor --- Clearing 5.5 m² Dressing room 4 m² Bedroom 12 m² Bathroom 8 m² 12 m² bedroom Bedroom with cupboard 10.5 m² Toilet 1.5 m² ---Swimming pool 10x8m liner ---South terrace with summer kitchen 62.5 m² ---Washroom 3.5 m² ---Workshop 10.5 m² ---Carport 33.5 m² ---Mains drainage ---Canal water ---Heated and cooled floor ---Reversible air conditioning