DIE BILDER WERDEN GELADEN…
Häuser & einzelhäuser zum Verkauf in Earls Barton
898.546 EUR
Häuser & Einzelhäuser (Zum Verkauf)
3 Z
5 Ba
2 Schla
Aktenzeichen:
EDEN-T100700476
/ 100700476
Aktenzeichen:
EDEN-T100700476
Land:
GB
Stadt:
Cogenhoe
Postleitzahl:
NN7 1LS
Kategorie:
Wohnsitze
Anzeigentyp:
Zum Verkauf
Immobilientyp:
Häuser & Einzelhäuser
Zimmer:
3
Schlafzimmer:
5
Badezimmer:
2
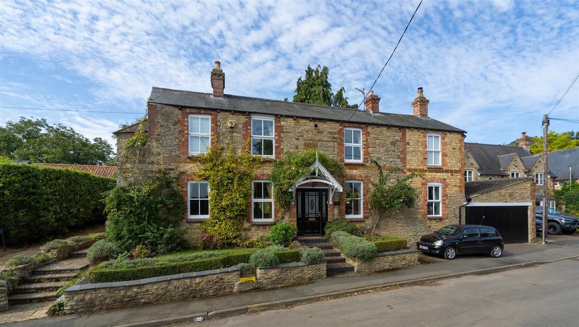

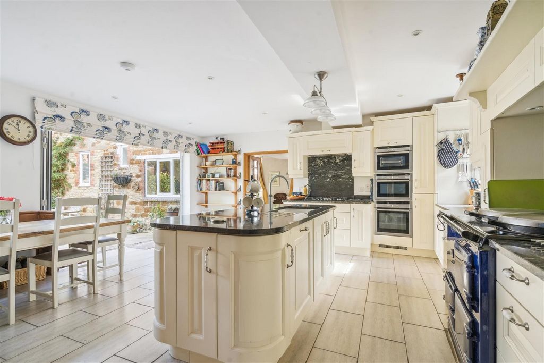
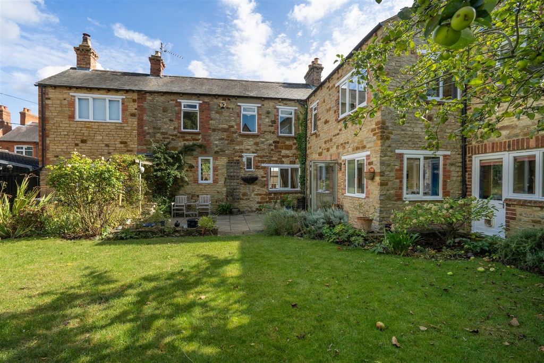
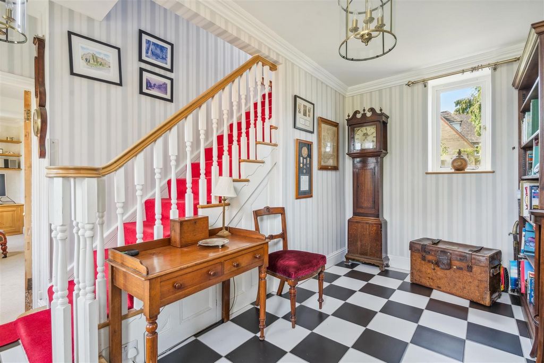
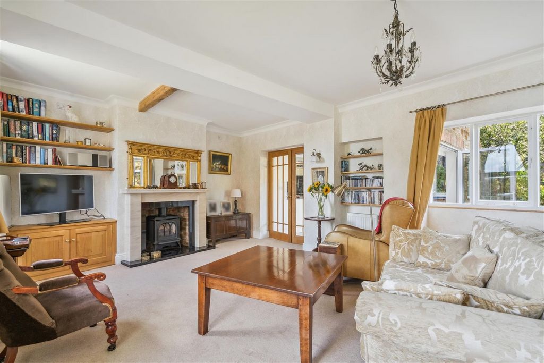

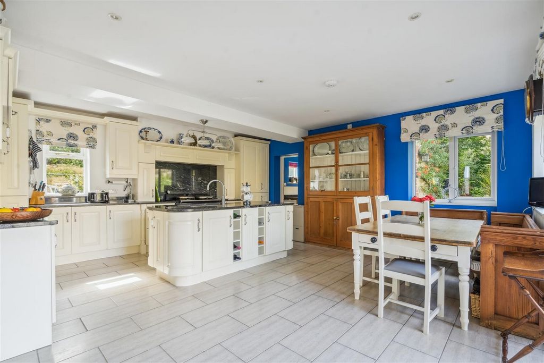

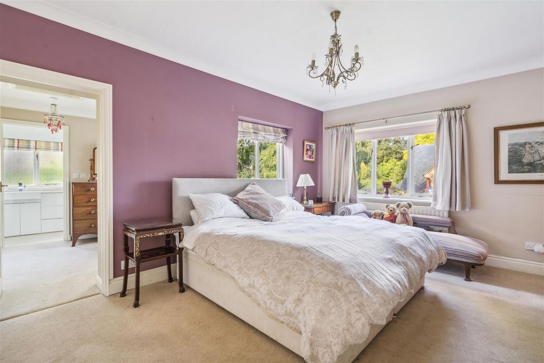
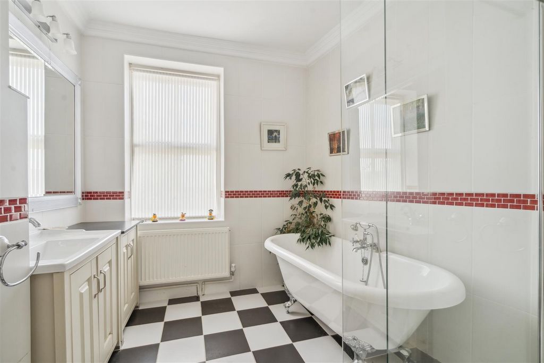

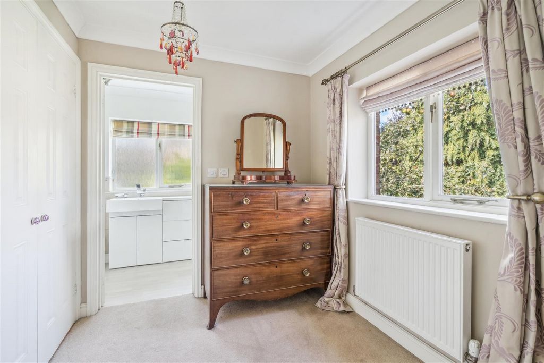
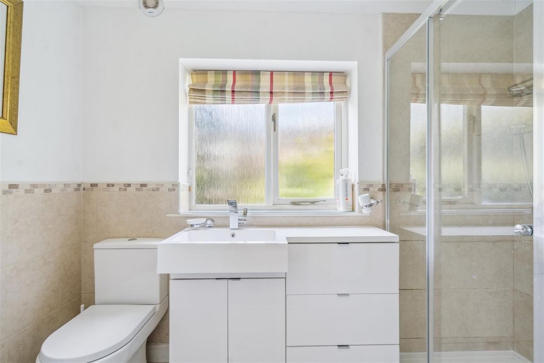
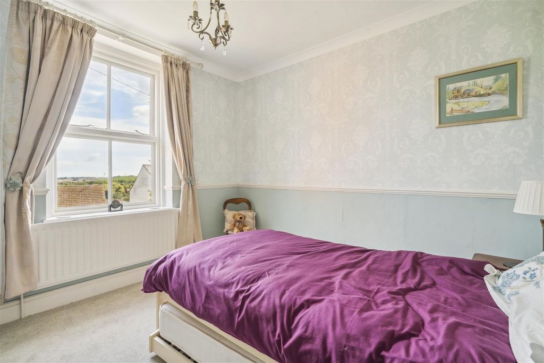
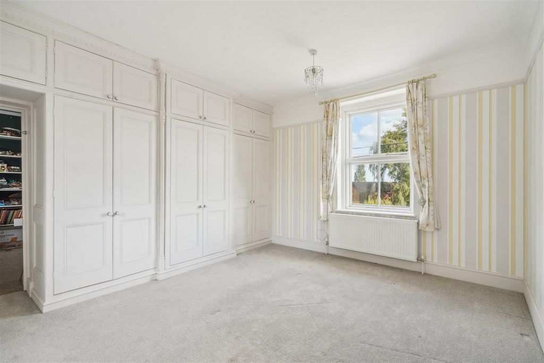
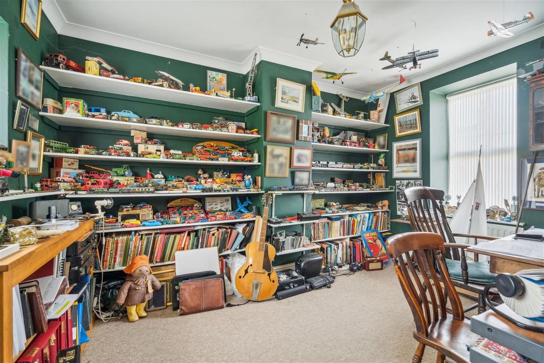

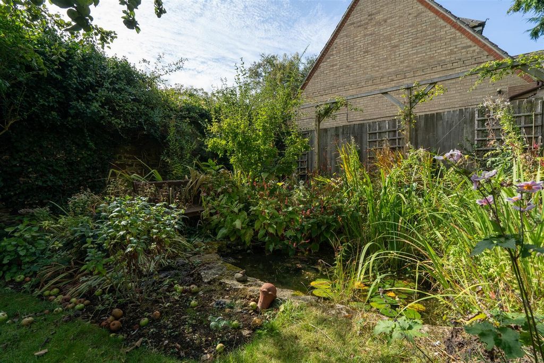
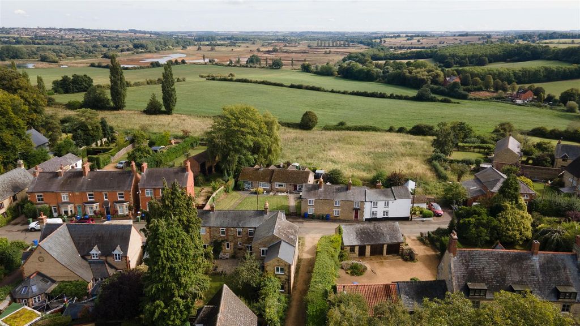
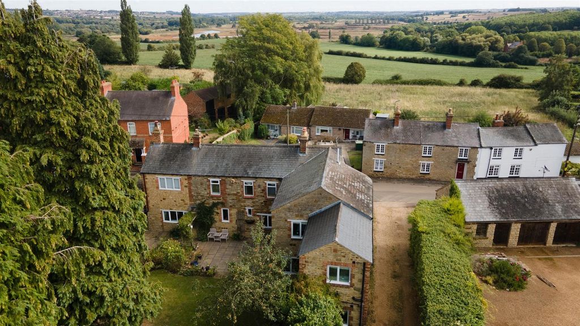
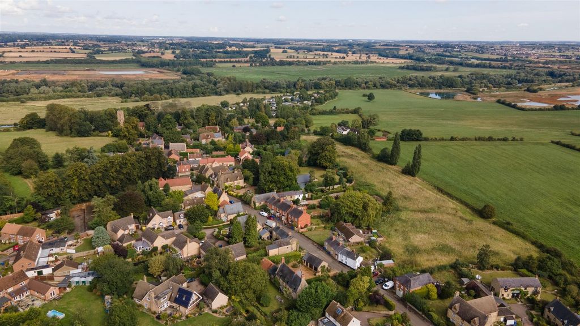
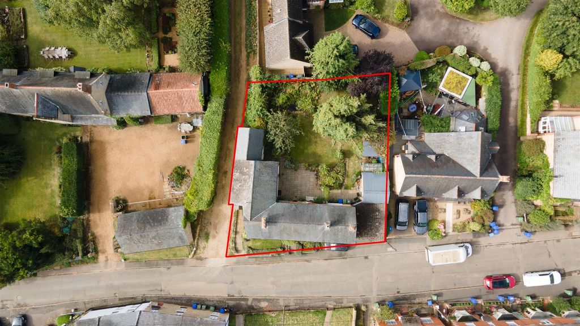
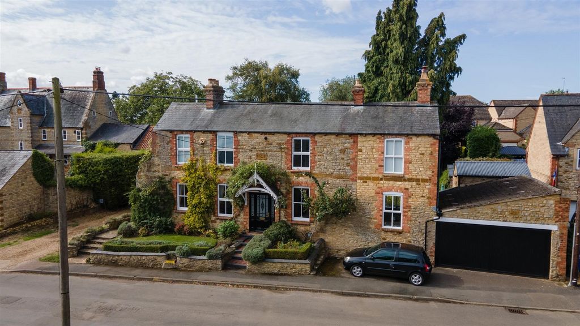

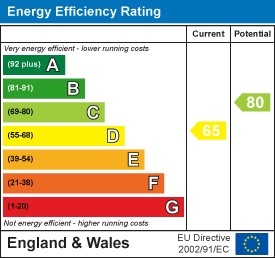
The accommodation comprises: Entrance hall, Lounge, Family room, Kitchen/breakfast room, Utility room and Cloakroom. There are five bedrooms on the first floor with an en suite shower room and dressing room to the Master bedroom. Externally there is a double garage accessed from the front of the property whilst in the private and secluded rear garden there are a couple of stone outbuildings ideal for use as workshops. Property Walkthrough - Walk up to the entrance door over the Victorian tiled footpath and enter through a hardwood door with leaded glass windows. The spacious entrance hall has a black and white tiled floor and the staircase rises from this area to the first floor landing. To the right hand side of the entrance hall is a comfortable family room with a brick fireplace set within a wood surround. The fireplace houses a wood burning stove and has bespoke cabinets and shelving located to either side. Turning left from the entrance hall enter a well proportioned lounge again with a fireplace and gas fire mounted on a granite hearth under a stone mantle. Double doors open to a splendid kitchen/breakfast room with cream fitted cabinets and pearl handles. The kitchen offers a vast array of cupboard units to base and high levels. A central island accommodates a one and a half bowl sink with Quooker mixer tap and is enveloped in granite worksurfaces. Appliances include a five ring gas hob with extractor over, two built in ovens and a microwave. Additionally there is a gas fired "Aga", integrated dishwasher and fridge. Another lovely feature are the bi folding doors which open fully into the garden. Adjacent to the kitchen is a utility room with more base and high level cabinets and a sink unit. Plumbing is available for a washing machine and there is housing for a tumble dryer. Doors to garden and a half tiled Cloakroom with WC and wash basin.Ascending to the first floor and an "L" shaped landing with loft access and retractable ladder. Doors off to:
Master bedroom with built in wardrobes also a dressing room with additional wardrobes and accessing an en suite shower room comprising a three piece suite of WC,, wash basin and shower cubicle with rain head and hand held shower attachment. There is half height tiling to the walls.
Bedrooms 2 and 3 are double bedrooms, the gas fired boiler (12 months old) being housed in a large linen cupboard in Bedroom 3. Bedroom 4 is accessed through bedroom 2 and is currently in use as a hobby room. Bedroom 5 is a single room
The family bathroom comprises a roll top bath with ball and claw pedestals and hand held "Victorian" style shower attachment. Double walk in shower, WC and wash basin in vanity surround. A separate WC is adjacent being fully tiled with a wash basin. Important Info For Buyers - In order that we meet legal obligations, should a purchaser have an offer accepted on any property marketed by us they will be required to undertake a digital identification check. We use a specialist third party service to do this. There will be a non refundable charge of £18 (£15+VAT) per person, per purchase, for this service. Buyers will also be asked to provide full proof of, and source of, funds - full
details of acceptable proof will be provided upon receipt of your offer.We may recommend services to clients, to include financial services and solicitor recommendations, for which we may receive a referral fee, typically between £0 and £200. Disclaimer - Whilst we endeavour to make our sales particulars accurate and reliable, if there is any point which is of particular importance to you please contact the office and we will be pleased to verify the information for you. Do so, particularly if contemplating travelling some distance to view the property. The mention of any appliance and/or services to this property does not imply that they are in full and efficient working order, and their condition is unknown to us. Unless fixtures and fittings are specifically mentioned in these details, they are not included in the asking price. Some items may be available subject to negotiation with the Vendor. Mehr anzeigen Weniger anzeigen This impressive detached property with Northampton stone elevations under a slate roof occupies a lovely setting on the fringe of this thriving village. The village lane where this fine home is sited is a no through road and there is the opportunity to enjoy tranquil country walks only a short distance from the cottage.The property is generously proportioned throughout and benefits from having some useful stone outbuildings and a large garage. The present owner has undertaken construction of a two storey extension, refitted the kitchen and completed a redecoration programme.
The accommodation comprises: Entrance hall, Lounge, Family room, Kitchen/breakfast room, Utility room and Cloakroom. There are five bedrooms on the first floor with an en suite shower room and dressing room to the Master bedroom. Externally there is a double garage accessed from the front of the property whilst in the private and secluded rear garden there are a couple of stone outbuildings ideal for use as workshops. Property Walkthrough - Walk up to the entrance door over the Victorian tiled footpath and enter through a hardwood door with leaded glass windows. The spacious entrance hall has a black and white tiled floor and the staircase rises from this area to the first floor landing. To the right hand side of the entrance hall is a comfortable family room with a brick fireplace set within a wood surround. The fireplace houses a wood burning stove and has bespoke cabinets and shelving located to either side. Turning left from the entrance hall enter a well proportioned lounge again with a fireplace and gas fire mounted on a granite hearth under a stone mantle. Double doors open to a splendid kitchen/breakfast room with cream fitted cabinets and pearl handles. The kitchen offers a vast array of cupboard units to base and high levels. A central island accommodates a one and a half bowl sink with Quooker mixer tap and is enveloped in granite worksurfaces. Appliances include a five ring gas hob with extractor over, two built in ovens and a microwave. Additionally there is a gas fired "Aga", integrated dishwasher and fridge. Another lovely feature are the bi folding doors which open fully into the garden. Adjacent to the kitchen is a utility room with more base and high level cabinets and a sink unit. Plumbing is available for a washing machine and there is housing for a tumble dryer. Doors to garden and a half tiled Cloakroom with WC and wash basin.Ascending to the first floor and an "L" shaped landing with loft access and retractable ladder. Doors off to:
Master bedroom with built in wardrobes also a dressing room with additional wardrobes and accessing an en suite shower room comprising a three piece suite of WC,, wash basin and shower cubicle with rain head and hand held shower attachment. There is half height tiling to the walls.
Bedrooms 2 and 3 are double bedrooms, the gas fired boiler (12 months old) being housed in a large linen cupboard in Bedroom 3. Bedroom 4 is accessed through bedroom 2 and is currently in use as a hobby room. Bedroom 5 is a single room
The family bathroom comprises a roll top bath with ball and claw pedestals and hand held "Victorian" style shower attachment. Double walk in shower, WC and wash basin in vanity surround. A separate WC is adjacent being fully tiled with a wash basin. Important Info For Buyers - In order that we meet legal obligations, should a purchaser have an offer accepted on any property marketed by us they will be required to undertake a digital identification check. We use a specialist third party service to do this. There will be a non refundable charge of £18 (£15+VAT) per person, per purchase, for this service. Buyers will also be asked to provide full proof of, and source of, funds - full
details of acceptable proof will be provided upon receipt of your offer.We may recommend services to clients, to include financial services and solicitor recommendations, for which we may receive a referral fee, typically between £0 and £200. Disclaimer - Whilst we endeavour to make our sales particulars accurate and reliable, if there is any point which is of particular importance to you please contact the office and we will be pleased to verify the information for you. Do so, particularly if contemplating travelling some distance to view the property. The mention of any appliance and/or services to this property does not imply that they are in full and efficient working order, and their condition is unknown to us. Unless fixtures and fittings are specifically mentioned in these details, they are not included in the asking price. Some items may be available subject to negotiation with the Vendor. Esta impresionante propiedad unifamiliar con elevaciones de piedra de Northampton bajo un techo de pizarra ocupa un entorno encantador en la periferia de este próspero pueblo. El carril del pueblo donde se encuentra esta hermosa casa es una carretera sin paso y existe la oportunidad de disfrutar de tranquilos paseos por el campo a poca distancia de la cabaña.La propiedad tiene proporciones generosas y se beneficia de tener algunas dependencias de piedra útiles y un gran garaje. El actual propietario ha emprendido la construcción de una ampliación de dos plantas, ha reformado la cocina y ha completado un programa de redecoración.
El alojamiento consta de: hall de entrada, salón, sala de estar, cocina / sala de desayunos, lavadero y guardarropa. Hay cinco dormitorios en el primer piso con un cuarto de baño con ducha y vestidor en el dormitorio principal. Externamente hay un garaje doble al que se accede desde la parte delantera de la propiedad, mientras que en el jardín trasero privado y aislado hay un par de dependencias de piedra ideales para su uso como talleres. Recorrido por la propiedad: camine hasta la puerta de entrada sobre el sendero victoriano de baldosas y entre a través de una puerta de madera dura con ventanas de vidrio emplomado. El amplio hall de entrada tiene un suelo de baldosas blancas y negras y la escalera sube desde esta zona hasta el rellano de la primera planta. A la derecha del vestíbulo de entrada hay una cómoda sala familiar con una chimenea de ladrillo dentro de un marco de madera. La chimenea alberga una estufa de leña y tiene armarios y estanterías a medida situados a ambos lados. Girando a la izquierda desde el vestíbulo de entrada, se entra en un salón bien proporcionado con una chimenea y un fuego de gas montado sobre un hogar de granito bajo un manto de piedra. Las puertas dobles se abren a una espléndida cocina / sala de desayunos con gabinetes empotrados en color crema y manijas de perlas. La cocina ofrece una amplia gama de armarios hasta niveles bajos y altos. Una isla central alberga un fregadero de un seno y medio con grifo mezclador Quooker y está envuelta en superficies de trabajo de granito. Los electrodomésticos incluyen una placa de gas de cinco fuegos con extractor, dos hornos empotrados y un microondas. Además, hay un "Aga" de gas, lavavajillas integrado y nevera. Otra característica encantadora son las puertas plegables que se abren completamente al jardín. Junto a la cocina hay un lavadero con más gabinetes bajos y de alto nivel y una unidad de fregadero. La plomería está disponible para una lavadora y hay una carcasa para una secadora. Puertas al jardín y un medio guardarropa de azulejos con WC y lavabo.Ascendiendo al primer piso y un rellano en forma de "L" con acceso a la buhardilla y escalera retráctil. Puertas abiertas a:
Dormitorio principal con armarios empotrados, también un vestidor con armarios adicionales y acceso a un cuarto de baño con ducha que consta de un cuarto de baño de tres piezas, lavabo y cabina de ducha con cabezal de lluvia y accesorio de ducha de mano. Hay azulejos de media altura en las paredes.
Los dormitorios 2 y 3 son dormitorios dobles, la caldera de gas (12 meses de antigüedad) se encuentra en un gran armario de ropa blanca en el dormitorio 3. Al dormitorio 4 se accede a través del dormitorio 2 y actualmente está en uso como sala de pasatiempos. El dormitorio 5 es una habitación individual
El baño familiar consta de una bañera con tapa enrollable con pedestales de bola y garra y accesorio de ducha de mano de estilo "victoriano". Ducha doble, WC y lavabo en el tocador. Un WC separado está adyacente y está completamente alicatado con un lavabo. Información importante para los compradores: para cumplir con las obligaciones legales, en caso de que un comprador tenga una oferta aceptada en cualquier propiedad comercializada por nosotros, se le pedirá que realice una verificación de identificación digital. Para ello, recurrimos a un servicio especializado de terceros. Habrá un cargo no reembolsable de £ 18 (£ 15 + IVA) por persona, por compra, por este servicio. También se les pedirá a los compradores que proporcionen pruebas completas y el origen de los fondos.
Los detalles de la prueba aceptable se proporcionarán al recibir su oferta.Podemos recomendar servicios a los clientes, que incluyen servicios financieros y recomendaciones de abogados, por los que podemos recibir una tarifa de referencia, generalmente entre £ 0 y £ 200. Descargo de responsabilidad: si bien nos esforzamos por hacer que nuestros datos de ventas sean precisos y confiables, si hay algún punto que sea de particular importancia para usted, comuníquese con la oficina y estaremos encantados de verificar la información por usted. Hágalo, especialmente si contempla viajar una cierta distancia para ver la propiedad. La mención de cualquier electrodoméstico y/o servicio a esta propiedad no implica que estén en pleno y eficiente funcionamiento, y su estado es desconocido para nosotros. A menos que los accesorios y accesorios se mencionen específicamente en estos detalles, no están incluidos en el precio de venta. Algunos artículos pueden estar disponibles sujetos a negociación con el Proveedor.