DIE BILDER WERDEN GELADEN…
Häuser & Einzelhäuser (Zum Verkauf)
Aktenzeichen:
EDEN-T100656418
/ 100656418
Aktenzeichen:
EDEN-T100656418
Land:
ES
Stadt:
Rupia
Postleitzahl:
17131
Kategorie:
Wohnsitze
Anzeigentyp:
Zum Verkauf
Immobilientyp:
Häuser & Einzelhäuser
Größe der Immobilie :
445 m²
Größe des Grundstücks:
158 m²
Zimmer:
7
Schlafzimmer:
7
Badezimmer:
4
Airconditioning:
Ja
Terasse:
Ja
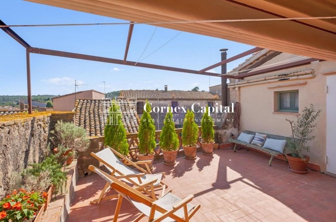
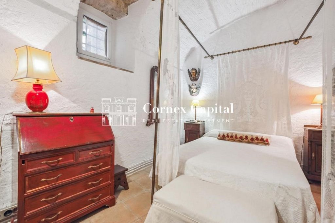
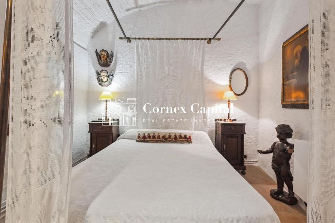
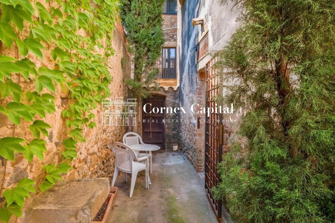
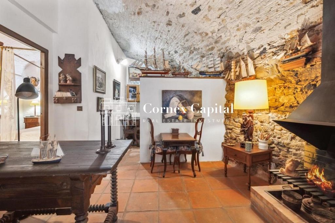
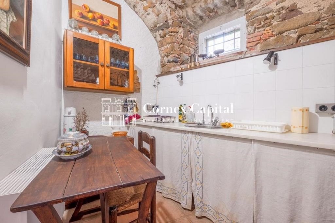
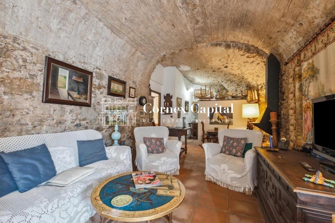
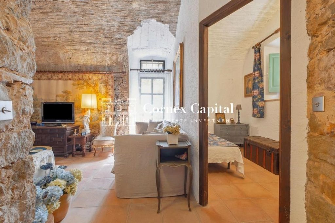
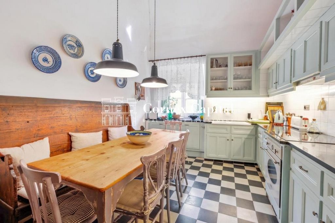
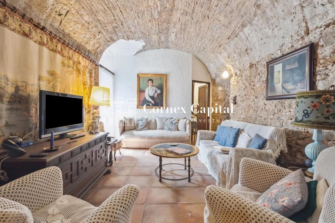
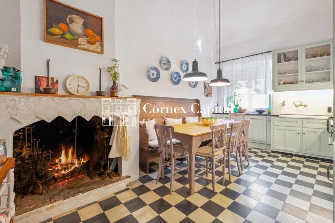
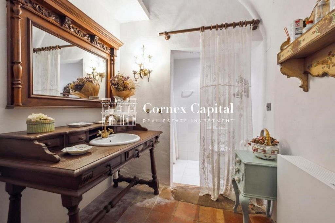
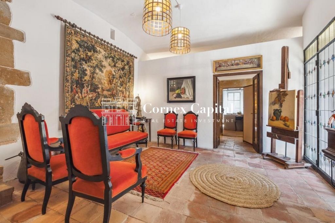
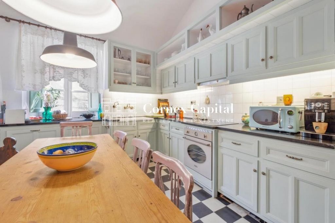
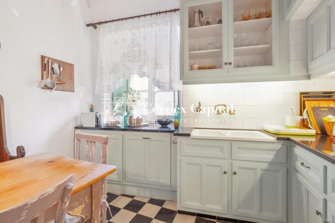
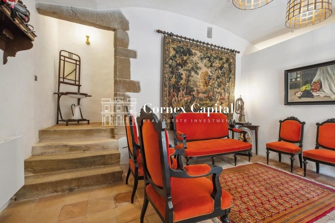
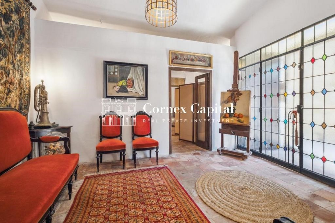
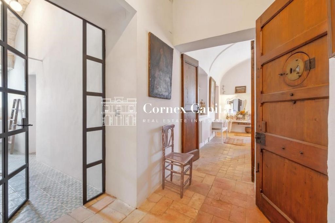
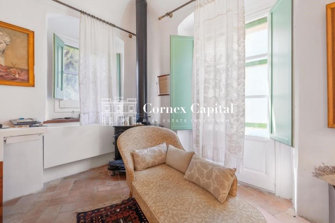
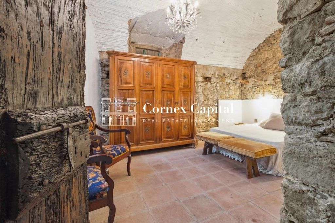
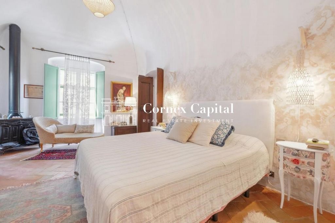
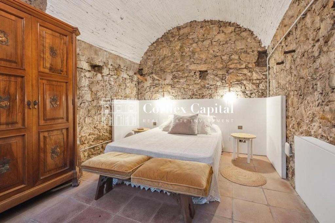
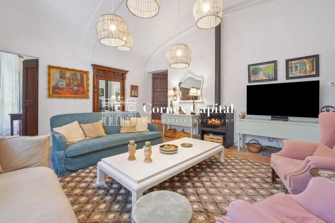
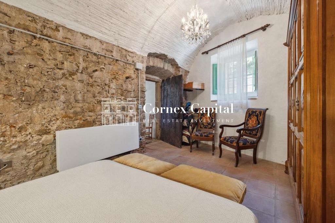
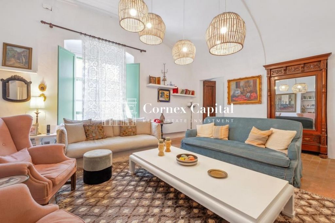
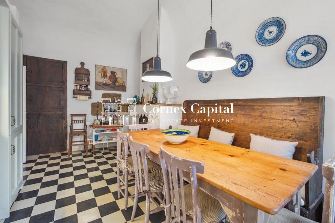
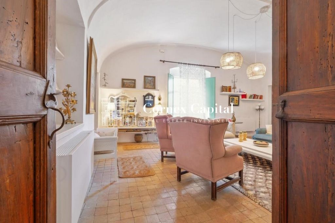
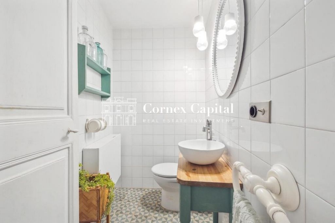
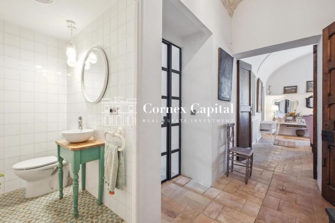
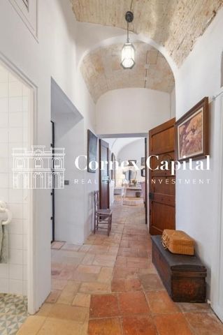
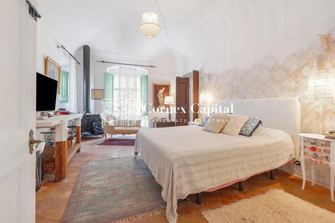
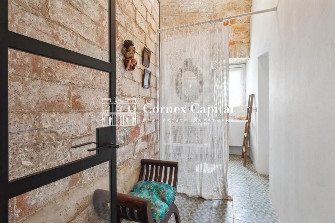
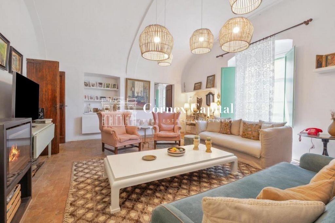
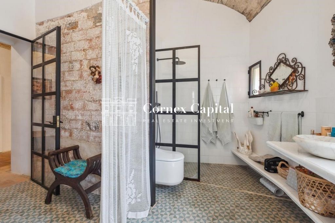
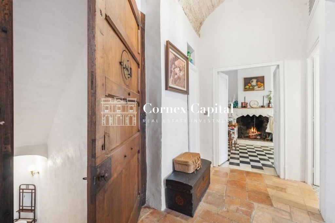
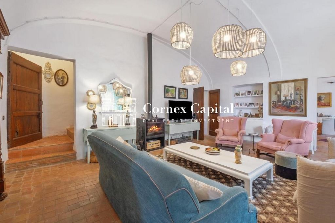
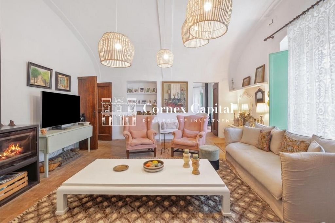
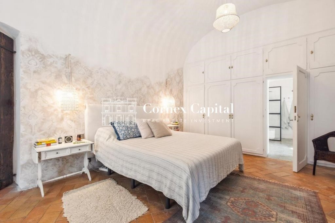
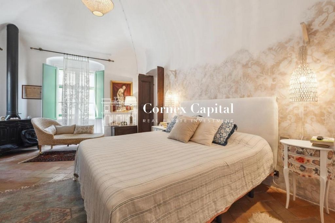
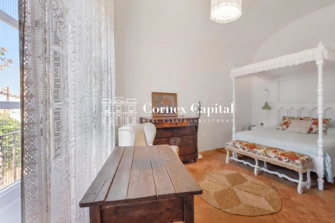
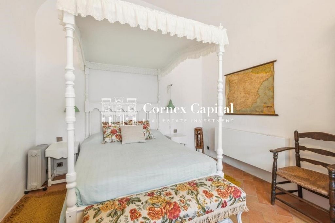
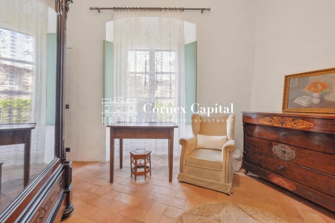
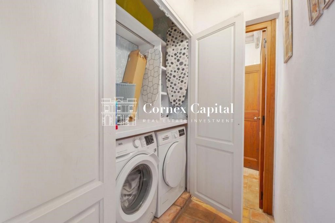
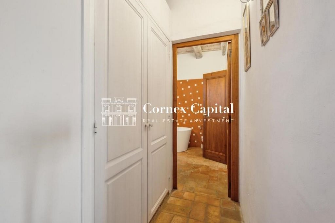
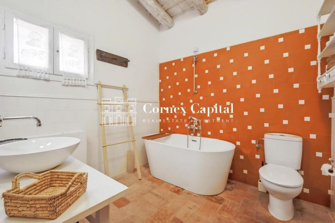
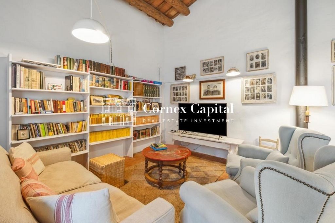
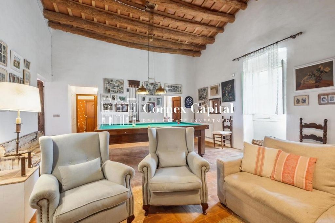
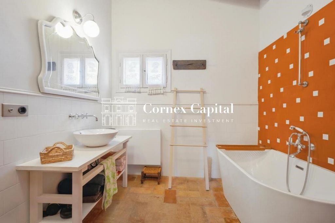
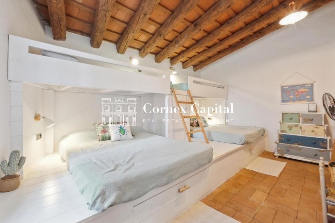
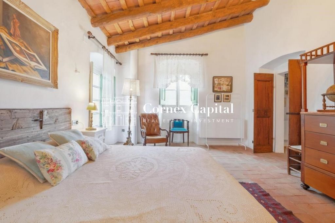
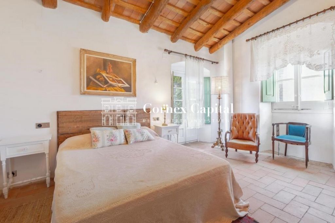
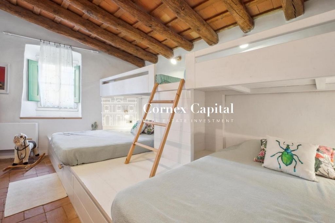
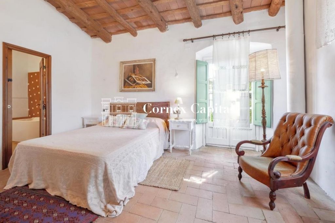
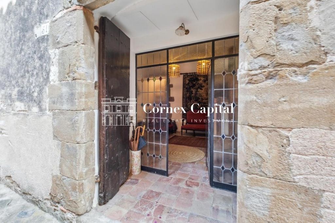
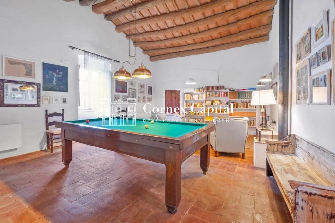
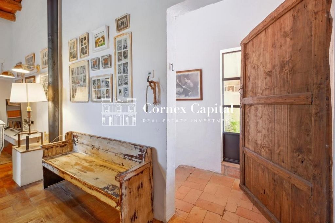
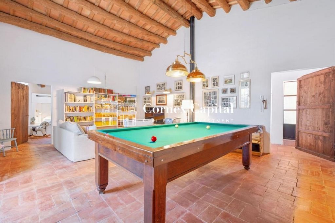
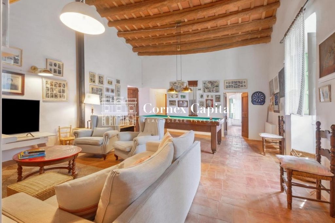
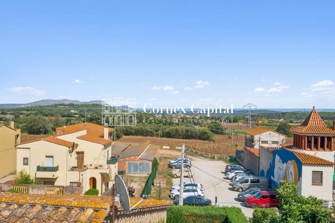
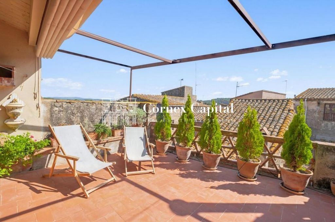
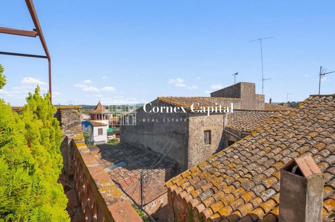
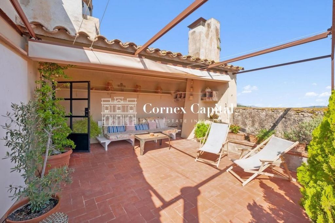
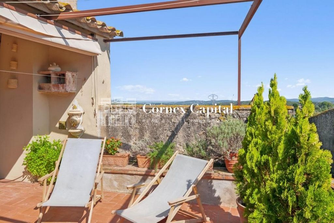
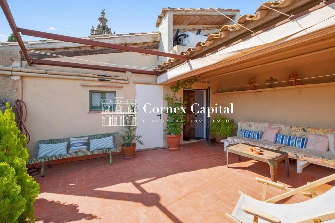
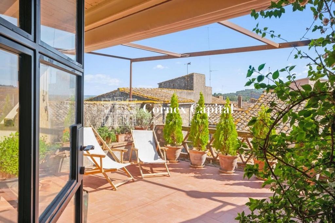
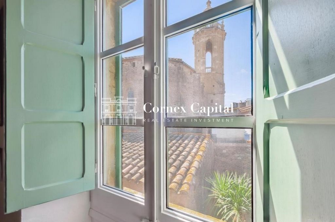
Features:
- Terrace
- Air Conditioning Mehr anzeigen Weniger anzeigen En el centro del emblemático pueblo de Rupià, en el corazón de l'Empordanet, se encuentra esta magnífica vivienda de 445m2 construidos, distribuida en tres plantas sobre una parcela gráfica de 158m2. La propiedad destaca por su amplitud, luminosidad y un diseño que combina lo tradicional con lo moderno, ofreciendo un hogar ideal para quienes buscan espacio y confort en un entorno privilegiado. DISTRIBUCIÓN: - Planta baja: Al acceder, un amplio hall de entrada da paso a la vivienda. A la derecha, encontramos un salón-comedor, una cocina completamente equipada, 2 habitaciones dobles y 1 individual. 1 baño. Desde esta planta se accede a un patio exterior, ideal para disfrutar del aire libre. - Primera planta: Un distribuidor que funciona como salón, amplio y luminoso, conecta con las diferentes estancias de esta planta. Cuenta con una cocina-office, 2 habitaciones dobles, 1 baño y 1 aseo. - Segunda planta: Subiendo las escaleras se accede a un salón-TV, ideal como zona de entretenimiento. Se ubican 2 habitaciones dobles y 1 baño. Desde esta planta se accede a una amplia terraza con impresionantes vistas panorámicas a la comarca del Empordà. CARACTERÍSTICAS ADICIONALES: - Aerotermia frio/calor en toda la casa & placas solares - Agua osmotizada en las dos cocinas - Intercambiador aire planta baja - Restauración total incluido techo nuevo y aislado - Patio exterior en la planta baja - Terraza panorámica en la segunda planta, con vistas excepcionales a las Islas Medes - Distribución funcional que permite una clara separación de las áreas comunes y privadas Esta propiedad es una oportunidad única para disfrutar de una vivienda con encanto en un entorno rural, a poca distancia de los principales atractivos de la región del Empordà.
Features:
- Terrace
- Air Conditioning Au centre de la ville emblématique de Rupià, au coeur de l'Empordanet, se trouve cette magnifique maison de 445m2 construite, répartie sur trois étages sur un terrain graphique de 158m2. La propriété se distingue par son espace, sa luminosité et un design qui allie traditionnel et moderne, offrant une maison idéale pour ceux qui recherchent de l'espace et du confort dans un environnement privilégié. DISTRIBUTION: - Rez-de-chaussée : Dès l'entrée, un grand hall d'entrée laisse place à la maison. À droite, nous trouvons un salon-salle à manger, une cuisine entièrement équipée, 2 chambres doubles et 1 simple. 1 salle de bain. De cet étage, on accède à un patio extérieur, idéal pour profiter du plein air. - Premier étage : Un distributeur faisant office de salon, spacieux et lumineux, relie les différentes pièces de cet étage. Il comprend une cuisine-bureau, 2 chambres doubles, 1 salle de bain et 1 WC. - Deuxième étage : En montant les escaliers, vous accédez à un salon TV, idéal comme espace de divertissement. Il y a 2 chambres doubles et 1 salle de bain. De cet étage, on accède à une grande terrasse avec une vue panoramique impressionnante sur la région de l'Empordà. CARACTÉRISTIQUES SUPPLÉMENTAIRES: - Aérothermie chaud/froid dans toute la maison & panneaux solaires - Eau osmosée dans les deux cuisines - Échangeur d'air au rez-de-chaussée - Restauration totale incluant toiture neuve et isolée - Patio extérieur au rez-de-chaussée - Terrasse panoramique au deuxième étage, avec vue exceptionnelle sur les îles Medes - Répartition fonctionnelle qui permet une séparation claire des espaces communs et privés Cette propriété est une opportunité unique de profiter d'une charmante maison dans un environnement rural, à proximité des principales attractions de l'Empordà.
Features:
- Terrace
- Air Conditioning In the centre of the emblematic village of Rupià, in the heart of l'Empordanet, is this magnificent 445sqm house, distributed over three floors on a graphic plot of 158sqm. The property stands out for its spaciousness, luminosity and a design that combines the traditional with the modern, offering an ideal home for those looking for space and comfort in a privileged environment. LAYOUT: - Ground floor: Upon entering, a large entrance hall leads to the house. To the right, we find a living-dining room, a fully equipped kitchen, 2 double bedrooms and 1 single. 1 bathroom. From this floor there is access to an outdoor patio, ideal for enjoying the outdoors. - First floor: A distributor that functions as a living room, spacious and bright, connects with the different rooms on this floor. It has a kitchen-office, 2 double bedrooms, 1 bathroom and 1 toilet. - Second floor: Going up the stairs you access a TV lounge, ideal as an entertainment area. There are 2 double bedrooms and 1 bathroom. From this floor there is access to a large terrace with stunning panoramic views of the Empordà region. ADDITIONAL FEATURES: - Hot/cold aerothermal energy throughout the house & solar panels - Osmotized water in both kitchens - Ground floor air exchanger - Complete restoration including new and insulated roof - Outdoor patio on the ground floor - Panoramic terrace on the second floor, with exceptional views of the Medes Islands - Functional layout that allows a clear separation of the common and private areas This property is a unique opportunity to enjoy a charming home in a rural setting, a short distance from the main attractions of the Empordà region.
Features:
- Terrace
- Air Conditioning