1.095.000 EUR
1.200.000 EUR
999.000 EUR
3 Ba
279 m²
1.100.000 EUR
5 Ba
233 m²
1.310.000 EUR
1.250.000 EUR
3 Ba
211 m²
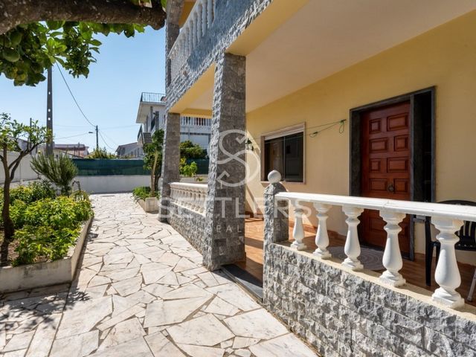
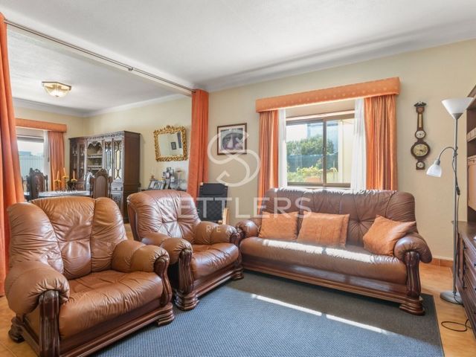

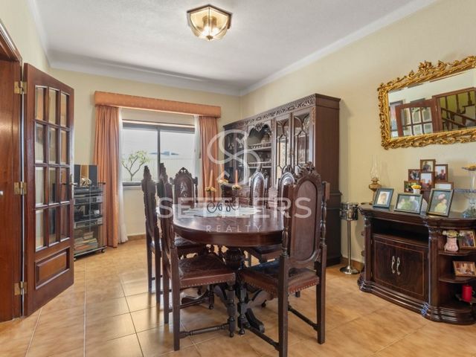
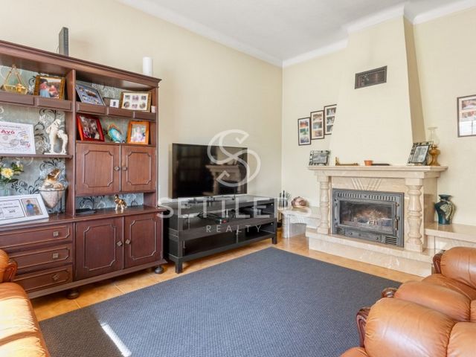
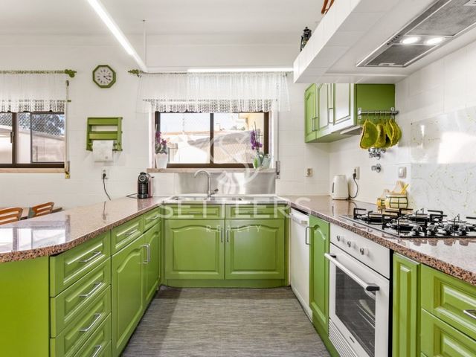

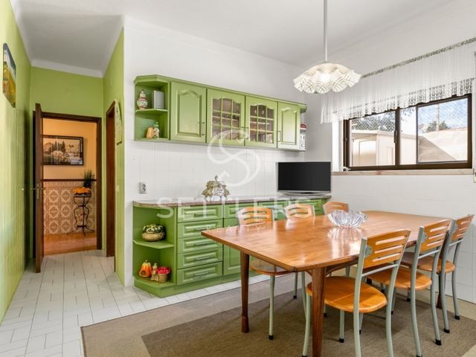
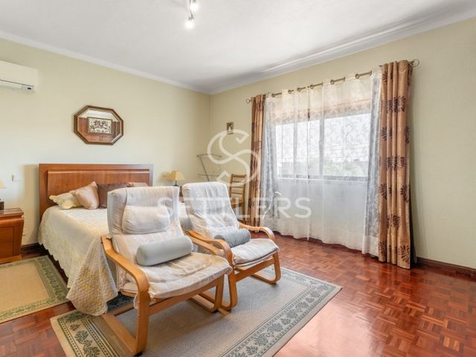
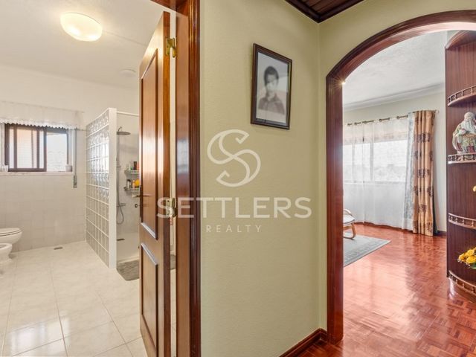
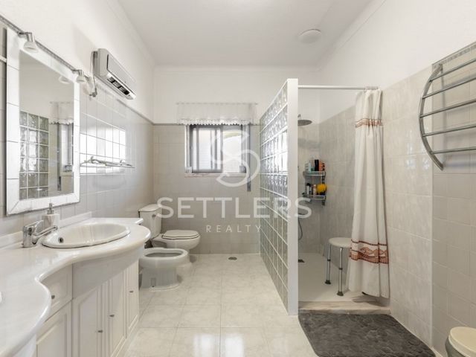

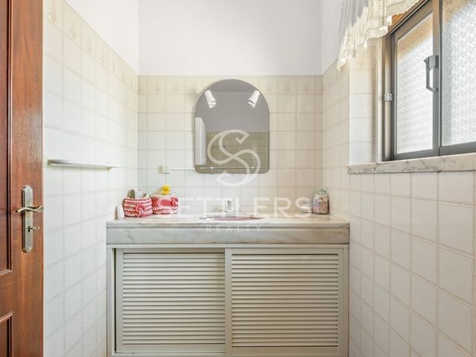
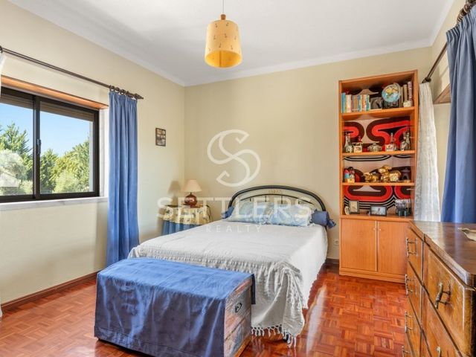
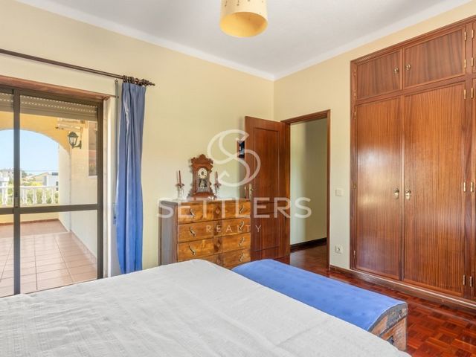
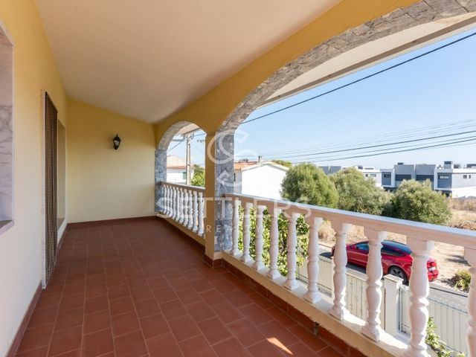


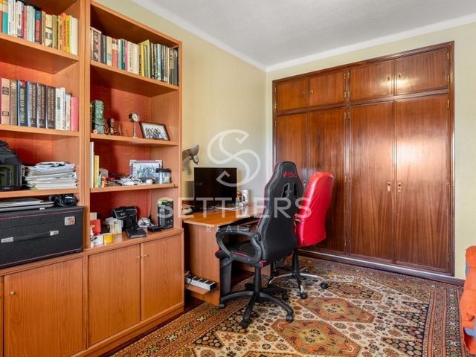


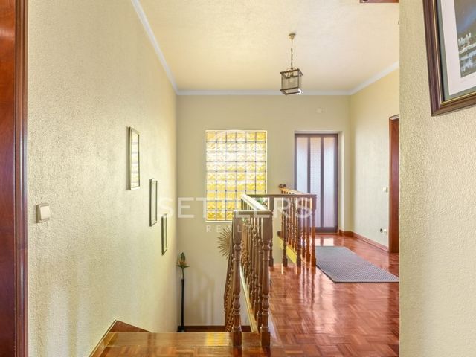
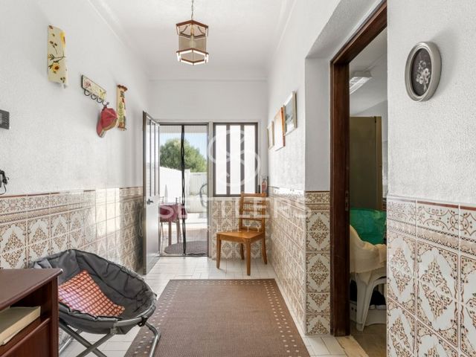
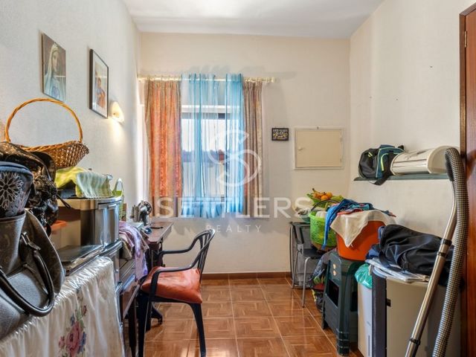
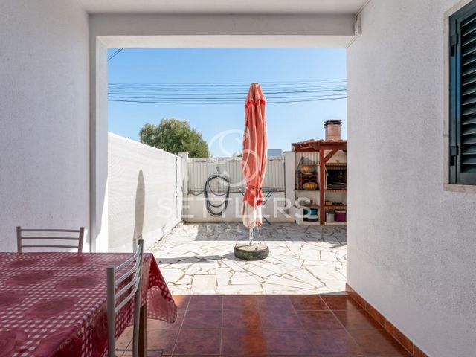
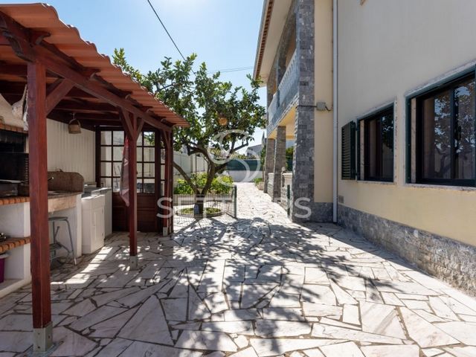
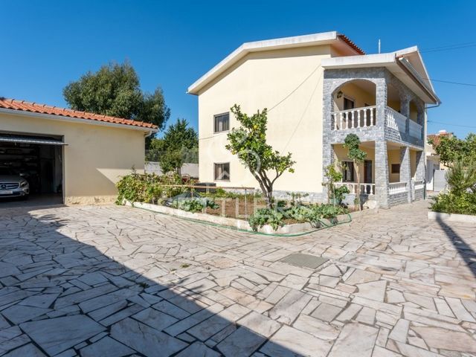

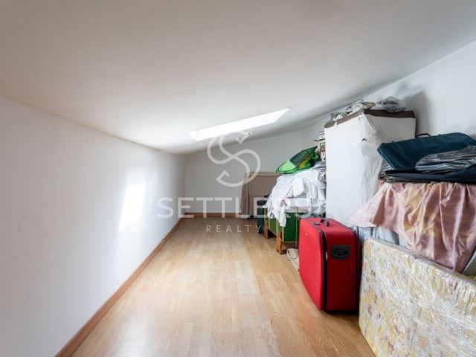
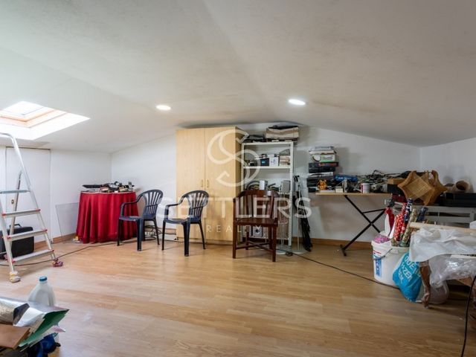
SR_481 Mehr anzeigen Weniger anzeigen Detached 5+1 bedroom house with traditional architecture, with over 468 m² of construction, located in Manique, Cascais.Only 10 minutes from the beaches and set on a plot of 593 m², the house is divided into 3 floors as follows:Ground floor: Entrance hall (13.75 m²), living room (35.45 m²) with fireplace and balcony with access to garden and barbecue area, equipped kitchen (20.00 m²) with pantry and guest WC (3.40 m²). It also includes a maid's quarters, with interior and exterior access, consisting of a living room (11.25 m²), bedroom with wardrobe (12.25 m²), full bathroom with shower (3.90 m²) and storage area.Upper floor: Suite (33.70 m²) with wardrobe, balcony and full bathroom with shower, double sink and window, 3 bedrooms (ranging from 19.35 to 15.35 m²) with wardrobes, 2 of which have balconies, and a full bathroom (6.95 m²) supporting the bedrooms, with shower and window.Attic: 2 storage areas, totalling an area of 52.59 m².There is also an independent annex consisting of: Living room (9.60 m²), kitchen (12.90 m²) with pantry, bedroom (11.25 m²) with wardrobe and garden access, and a full bathroom with shower.It includes a garage for 2 cars and a guest WC (1.80 m²).Easy access to transport, schools, shops and services.Energy Rating: D
SR_481 Chalet independiente T5+1 de arquitectura tradicional, con más de 468 m² de construcción, ubicado en Manique, Cascais.A solo 10 minutos de las playas y en una parcela de terreno de 593 m², la vivienda se divide en 3 plantas de la siguiente manera:Planta baja: Vestíbulo de entrada (13,75 m²), salón (35,45 m²) con chimenea y balcón con acceso al jardín con barbacoa, cocina equipada (20,00 m²) con despensa y aseo de invitados (3,40 m²). También cuenta con cuarto de servicio, con acceso interior y exterior a la casa, compuesto por salón (11,25 m²), dormitorio con armario (12,25 m²), baño completo con ducha (3,90 m²) y zona de almacenamiento.Planta superior: Suite (33,70 m²) con armario, balcón y baño completo con ducha, lavabo doble y ventana, 3 dormitorios (entre 19,35 y 15,35 m²) con armarios, 2 de ellos con balcón, y baño completo (6,95 m²) de apoyo a los dormitorios, con ducha y ventana.Ático: 2 zonas de almacenamiento, con un área total de 52,59 m².También cuenta con un anexo independiente, compuesto por: salón (9,60 m²), cocina (12,90 m²) con despensa, dormitorio (11,25 m²) con armario y acceso al jardín, y baño completo con ducha.Dispone de garaje para 2 coches y aseo de invitados (1,80 m²).Fácil acceso a transporte, escuelas, comercios y servicios.Clasificación Energética: D
SR_481 Villa individuelle T5+1 d'architecture traditionnelle, avec plus de 468 m² de construction, située à Manique, Cascais.À seulement 10 minutes des plages et sur un terrain de 593 m², la maison est divisée en 3 étages comme suit :Rez-de-chaussée : Hall d'entrée (13,75 m²), salon (35,45 m²) avec cheminée et balcon donnant accès au jardin avec barbecue, cuisine équipée (20,00 m²) avec cellier et WC invités (3,40 m²). Elle comprend également un logement pour le personnel, avec un accès intérieur et extérieur, composé d'un salon (11,25 m²), d'une chambre avec placard (12,25 m²), d'une salle de bain complète avec douche (3,90 m²) et d'une zone de rangement.Étage supérieur : Suite (33,70 m²) avec placard, balcon et salle de bain complète avec douche, double vasque et fenêtre, 3 chambres (entre 19,35 et 15,35 m²) avec placards, dont 2 avec balcon, et une salle de bain complète (6,95 m²) pour les chambres, avec douche et fenêtre.Combles : 2 zones de rangement, d'une superficie totale de 52,59 m².Il y a aussi une annexe indépendante, composée de : salon (9,60 m²), cuisine (12,90 m²) avec cellier, chambre (11,25 m²) avec placard et accès au jardin, et une salle de bain complète avec douche.Dispose d'un garage pour 2 voitures et d'un WC invités (1,80 m²).Facilité d'accès aux transports, écoles, commerces et services.Classe énergétique : D
SR_481 Detached 5+1 bedroom house with traditional architecture, with over 468 m² of construction, located in Manique, Cascais.Only 10 minutes from the beaches and set on a plot of 593 m², the house is divided into 3 floors as follows:Ground floor: Entrance hall (13.75 m²), living room (35.45 m²) with fireplace and balcony with access to garden and barbecue area, equipped kitchen (20.00 m²) with pantry and guest WC (3.40 m²). It also includes a maid's quarters, with interior and exterior access, consisting of a living room (11.25 m²), bedroom with wardrobe (12.25 m²), full bathroom with shower (3.90 m²) and storage area.Upper floor: Suite (33.70 m²) with wardrobe, balcony and full bathroom with shower, double sink and window, 3 bedrooms (ranging from 19.35 to 15.35 m²) with wardrobes, 2 of which have balconies, and a full bathroom (6.95 m²) supporting the bedrooms, with shower and window.Attic: 2 storage areas, totalling an area of 52.59 m².There is also an independent annex consisting of: Living room (9.60 m²), kitchen (12.90 m²) with pantry, bedroom (11.25 m²) with wardrobe and garden access, and a full bathroom with shower.It includes a garage for 2 cars and a guest WC (1.80 m²).Easy access to transport, schools, shops and services.Energy Rating: D
SR_481 Moradia isolada T5+1 de arquitetura tradicional, com mais de 468 m² de construção, localizada em Manique, Cascais.
A apenas 10 minutos das praias da linha e inserida em lote de terreno de 593 m², a moradia divide-se em 3 pisos da seguinte forma:
Piso térreo:
Hall de entrada (13,75 m²), sala de estar (35,45 m²) com lareira e varanda com acesso a jardim com churrasqueira, cozinha equipada (20,00 m²) com despensa e WC social (3,40 m²). Conta ainda com casa de empregada, com acesso pelo interior e exterior da moradia, composto por sala (11,25 m²), quarto com roupeiro (12,25 m²), WC completo com base de duche (3,90 m²) e zona de arrumos.Piso superior:
Suíte (33,70 m²) com roupeiro, varanda e WC completo com base de duche, lavatório duplo e janela, 3 quartos (entre 19,35 e 15,35 m²) com roupeiro, sendo que 2 dispõem de varanda e WC completo (6,95 m²) de apoio aos quartos com base de duche e janela.Sótão: 2 zonas de arrumos, perfazendo uma área total de 52,59 m².Conta ainda com anexo independente, composto por: Sala (9,60 m²), cozinha (12,90 m²) com despensa, quarto (11,25 m²) com roupeiro e acesso ao jardim e WC completo com base de duche.
Dispõe de garagem box para 2 carros e WC social (1,80 m²).Facilidade de acesso a transportes, escolas, comércio e serviços.Classificação Energética: D
SR_481Detached 5+1 bedroom house with traditional architecture, with over 468 m² of construction, located in Manique, Cascais.Only 10 minutes from the beaches and set on a plot of 593 m², the house is divided into 3 floors as follows:Ground floor: Entrance hall (13.75 m²), living room (35.45 m²) with fireplace and balcony with access to garden and barbecue area, equipped kitchen (20.00 m²) with pantry and guest WC (3.40 m²). It also includes a maid's quarters, with interior and exterior access, consisting of a living room (11.25 m²), bedroom with wardrobe (12.25 m²), full bathroom with shower (3.90 m²) and storage area.Upper floor: Suite (33.70 m²) with wardrobe, balcony and full bathroom with shower, double sink and window, 3 bedrooms (ranging from 19.35 to 15.35 m²) with wardrobes, 2 of which have balconies, and a full bathroom (6.95 m²) supporting the bedrooms, with shower and window.Attic: 2 storage areas, totalling an area of 52.59 m².There is also an independent annex consisting of: Living room (9.60 m²), kitchen (12.90 m²) with pantry, bedroom (11.25 m²) with wardrobe and garden access, and a full bathroom with shower.It includes a garage for 2 cars and a guest WC (1.80 m²).Easy access to transport, schools, shops and services.Energy Rating: D
SR_481 Detached 5+1 bedroom house with traditional architecture, with over 468 m² of construction, located in Manique, Cascais.Only 10 minutes from the beaches and set on a plot of 593 m², the house is divided into 3 floors as follows:Ground floor: Entrance hall (13.75 m²), living room (35.45 m²) with fireplace and balcony with access to garden and barbecue area, equipped kitchen (20.00 m²) with pantry and guest WC (3.40 m²). It also includes a maid's quarters, with interior and exterior access, consisting of a living room (11.25 m²), bedroom with wardrobe (12.25 m²), full bathroom with shower (3.90 m²) and storage area.Upper floor: Suite (33.70 m²) with wardrobe, balcony and full bathroom with shower, double sink and window, 3 bedrooms (ranging from 19.35 to 15.35 m²) with wardrobes, 2 of which have balconies, and a full bathroom (6.95 m²) supporting the bedrooms, with shower and window.Attic: 2 storage areas, totalling an area of 52.59 m².There is also an independent annex consisting of: Living room (9.60 m²), kitchen (12.90 m²) with pantry, bedroom (11.25 m²) with wardrobe and garden access, and a full bathroom with shower.It includes a garage for 2 cars and a guest WC (1.80 m²).Easy access to transport, schools, shops and services.Energy Rating: D
SR_481 Самостоятелна къща с 5+1 спални с традиционна архитектура, с над 468 м² застрояване, разположена в Манике, Кашкайш.Само на 10 минути от плажовете и разположена на парцел от 593 м², къщата е разделена на 3 етажа, както следва:Приземен етаж: Входно антре (13.75 м²), дневна (35.45 м²) с камина и балкон с излаз към градината и барбекю, оборудвана кухня (20.00 м²) с килер и тоалетна за гости (3.40 м²). Включва и камериерска стая с вътрешен и външен достъп, състояща се от хол (11,25 м²), спалня с гардероб (12,25 м²), баня с душ (3,90 м²) и складово помещение.Горен етаж: Апартамент (33.70 м²) с гардероб, балкон и баня с душ, двойна мивка и прозорец, 3 спални (с площ от 19.35 до 15.35 м²) с гардероби, 2 от които с тераси, и напълно оборудвана баня (6.95 м²), поддържаща спалните, с душ и прозорец.Таванско помещение: 2 складови площи с обща площ от 52,59 м².Има и самостоятелна пристройка, състояща се от: Всекидневна (9.60 м²), кухня (12.90 м²) с килер, спалня (11.25 м²) с гардероб и достъп до градината и напълно оборудвана баня с душ.Включва гараж за 2 коли и тоалетна за гости (1.80 м²).Лесен достъп до транспорт, училища, магазини и услуги.Енергиен рейтинг: D
SR_481 Ανεξάρτητη κατοικία 5+1 υπνοδωματίων με παραδοσιακή αρχιτεκτονική, με πάνω από 468 m² κατασκευής, που βρίσκεται στο Manique, Cascais.Μόλις 10 λεπτά από τις παραλίες και σε οικόπεδο 593 m², το σπίτι χωρίζεται σε 3 ορόφους ως εξής:Ισόγειο: Χωλ εισόδου (13,75 m²), σαλόνι (35,45 m²) με τζάκι και μπαλκόνι με πρόσβαση σε κήπο και χώρο μπάρμπεκιου, εξοπλισμένη κουζίνα (20,00 m²) με ντουλάπι και WC επισκεπτών (3,40 m²). Περιλαμβάνει επίσης ξενώνα, με εσωτερική και εξωτερική πρόσβαση, αποτελούμενο από σαλόνι (11,25 m²), υπνοδωμάτιο με ντουλάπα (12,25 m²), πλήρες μπάνιο με ντους (3,90 m²) και αποθηκευτικό χώρο.Επάνω όροφος: Σουίτα (33,70 m²) με ντουλάπα, μπαλκόνι και πλήρες μπάνιο με ντους, διπλό νιπτήρα και παράθυρο, 3 υπνοδωμάτια (από 19,35 έως 15,35 m²) με ντουλάπες, 2 εκ των οποίων έχουν μπαλκόνια, και ένα πλήρες μπάνιο (6,95 m²) που στηρίζει τα υπνοδωμάτια, με ντους και παράθυρο.Σοφίτα: 2 αποθηκευτικοί χώροι, συνολικού εμβαδού 52,59 m².Υπάρχει επίσης ένα ανεξάρτητο παράρτημα που αποτελείται από: Σαλόνι (9,60 m²), κουζίνα (12,90 m²) με ντουλάπι, υπνοδωμάτιο (11,25 m²) με ντουλάπα και πρόσβαση στον κήπο, και ένα πλήρες μπάνιο με ντους.Περιλαμβάνει γκαράζ για 2 αυτοκίνητα και WC επισκεπτών (1,80 m²).Εύκολη πρόσβαση σε συγκοινωνίες, σχολεία, καταστήματα και υπηρεσίες.Ενεργειακή κλάση: D
SR_481 Casa indipendente con 5+1 camere da letto con architettura tradizionale, con oltre 468 m² di costruzione, situata a Manique, Cascais.A soli 10 minuti dalle spiagge e situata su un terreno di 593 m², la casa è divisa in 3 piani come segue:Piano terra: ingresso (13,75 m²), soggiorno (35,45 m²) con camino e balcone con accesso al giardino e alla zona barbecue, cucina attrezzata (20,00 m²) con dispensa e WC per gli ospiti (3,40 m²). Comprende anche una camera di servizio, con accesso interno ed esterno, composta da un soggiorno (11,25 m²), camera da letto con armadio (12,25 m²), bagno completo con doccia (3,90 m²) e ripostiglio.Piano superiore: Suite (33,70 m²) con armadio, balcone e bagno completo con doccia, doppio lavabo e finestra, 3 camere da letto (da 19,35 a 15,35 m²) con armadi, di cui 2 con balcone, e un bagno completo (6,95 m²) che supporta le camere da letto, con doccia e finestra.Mansarda: 2 aree di stoccaggio, per una superficie totale di 52,59 m².C'è anche una dependance indipendente composta da: Soggiorno (9,60 m²), cucina (12,90 m²) con dispensa, camera da letto (11,25 m²) con armadio e accesso al giardino e un bagno completo con doccia.Comprende un garage per 2 auto e un WC per gli ospiti (1,80 m²).Facile accesso a trasporti, scuole, negozi e servizi.Classe energetica: D
SR_481