3.554.775 EUR
4.709.235 EUR
4.516.825 EUR
4.545.686 EUR
3.415.278 EUR
2 Ba
205 m²
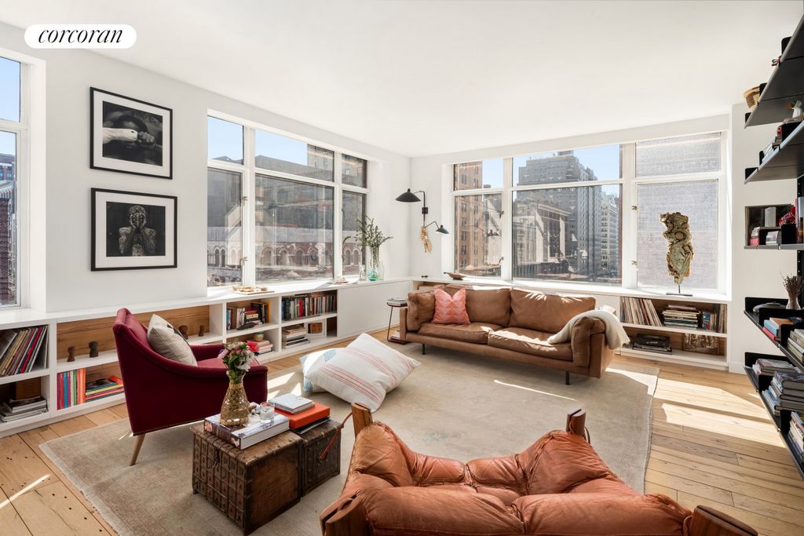

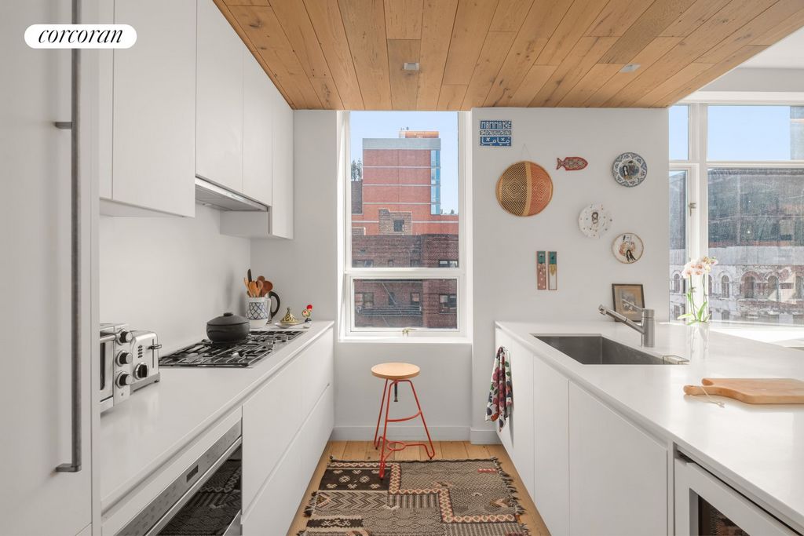

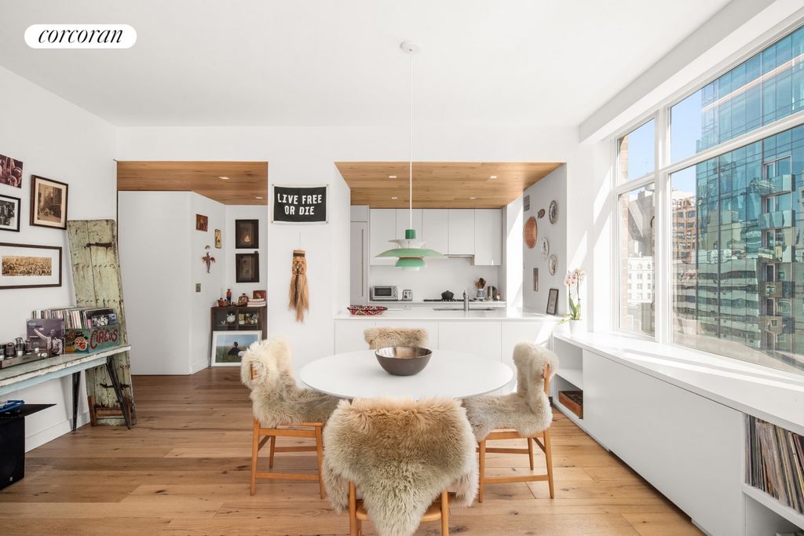
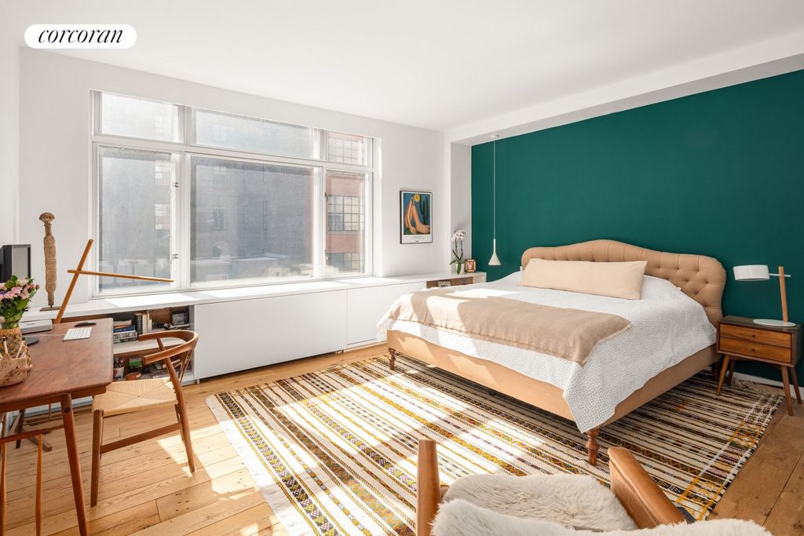
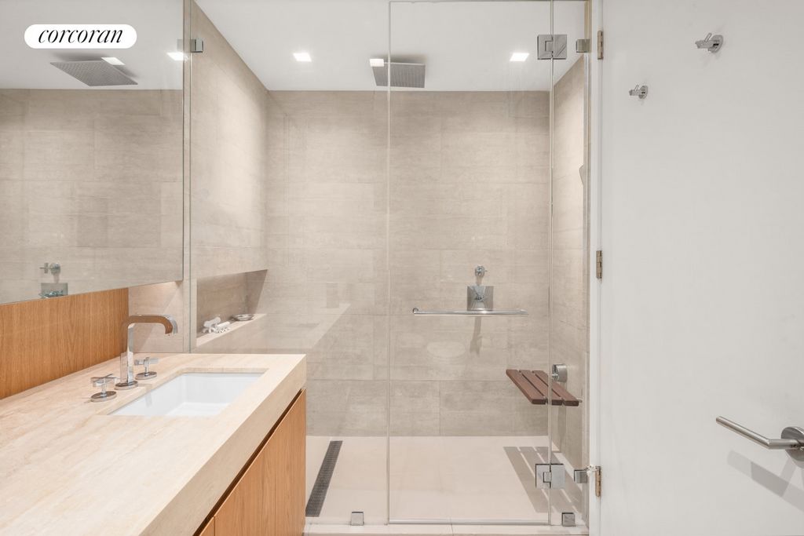
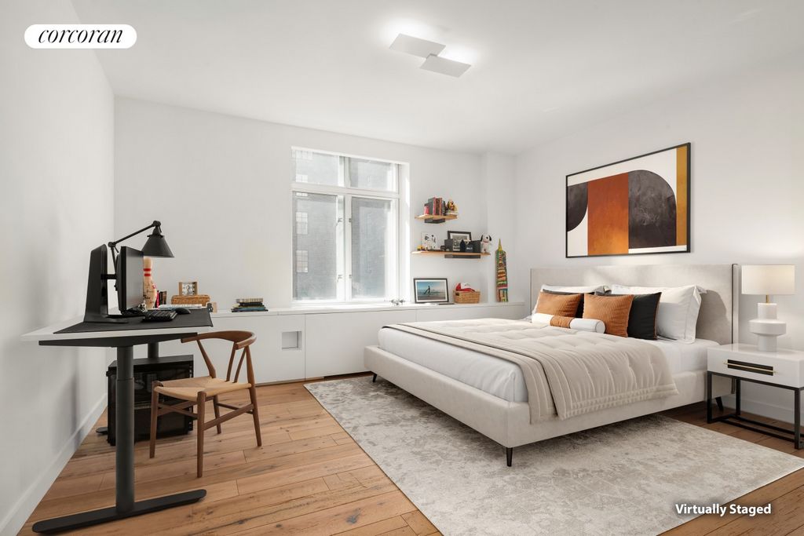

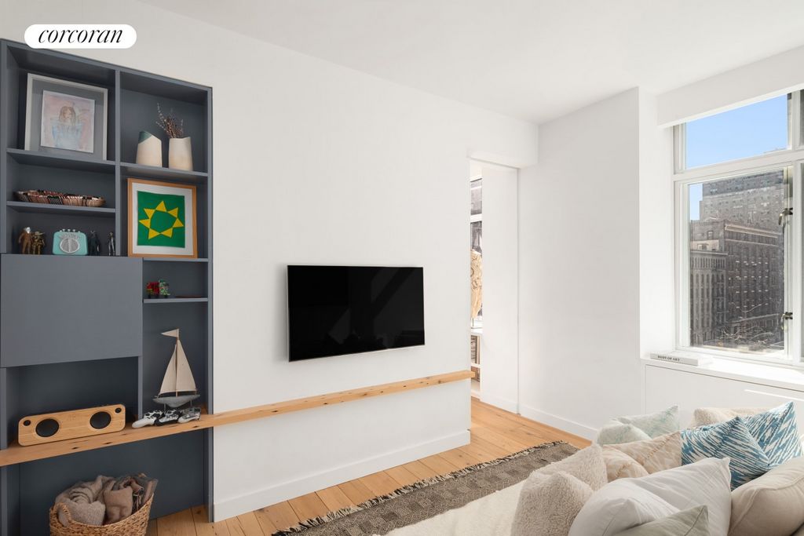

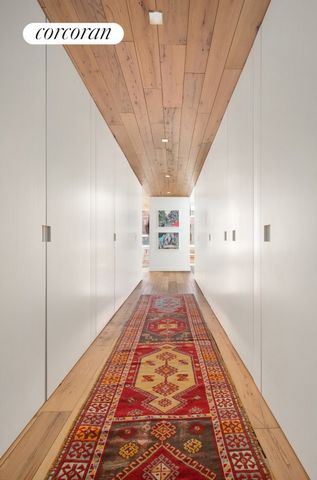
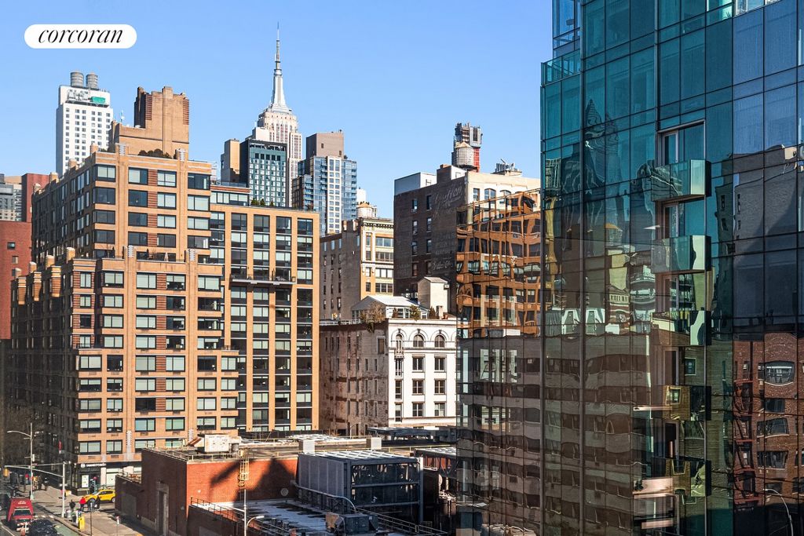


The crafted designed hallway seamlessly leads to private living quarters with abundant California closets, two generous bedrooms, and a third office/media room.
The spacious primary bedroom features an ensuite spa-like travertine marble bath, enhancing the feel of organic tranquility. The primary bathroom boasts wall-mounted wood designer vanities with a marble vessel sink, a frameless glass rain shower with a sauna, heated floors and towel rack. The second bath mirrors the finishes and exquisite style of the primary bath.
The stylish powder room features an elegant concrete sink by Kast, adding to the laid-back chic flair of this home.
Motorized shades, a central air system with Nest smart controls, LV wood floors, and an in-unit Whirlpool washer and dryer complete this special residence. A must-see! Mehr anzeigen Weniger anzeigen Architecturally remodeled 3-bedroom, 2.5-bath residence in a prime Chelsea full-service boutique condominium. This residence was completely reimagined and redesigned with attention to detail, a thoughtful layout, and no expenses spared. Situated in a bright southeast corner with open city views, the large living room features custom millwork built-ins and integrates seamlessly with a timeless Poliform windowed kitchen. The kitchen boasts custom wood cabinetry by Varenna, a Miele cooktop and wall oven, a Miele built-in coffee machine and dishwasher, a Wolf speed oven, a Sub-Zero fridge and a wine cooler.
The crafted designed hallway seamlessly leads to private living quarters with abundant California closets, two generous bedrooms, and a third office/media room.
The spacious primary bedroom features an ensuite spa-like travertine marble bath, enhancing the feel of organic tranquility. The primary bathroom boasts wall-mounted wood designer vanities with a marble vessel sink, a frameless glass rain shower with a sauna, heated floors and towel rack. The second bath mirrors the finishes and exquisite style of the primary bath.
The stylish powder room features an elegant concrete sink by Kast, adding to the laid-back chic flair of this home.
Motorized shades, a central air system with Nest smart controls, LV wood floors, and an in-unit Whirlpool washer and dryer complete this special residence. A must-see! Architektonicznie przebudowana rezydencja z 3 sypialniami i 2,5 łazienkami w doskonałym butikowym kondominium Chelsea z pełnym zakresem usług. Ta rezydencja została całkowicie przeprojektowana i przeprojektowana z dbałością o szczegóły, przemyślanym układem i bez oszczędzania wydatków. Położony w jasnym południowo-wschodnim rogu z widokiem na otwarte miasto, duży salon wyposażony jest w niestandardowe zabudowy młynarskie i bezproblemowo integruje się z ponadczasową kuchnią z oknami Poliform. W kuchni znajdują się drewniane szafki Varenna, płyta kuchenna i piekarnik ścienny Miele, ekspres do kawy i zmywarka do zabudowy Miele, piekarnik Wolf speed, lodówka Sub-Zero i chłodziarka do wina.
Kunsztownie zaprojektowany korytarz płynnie prowadzi do prywatnych pomieszczeń mieszkalnych z obfitymi kalifornijskimi szafami, dwiema przestronnymi sypialniami i trzecim biurem/pokojem multimedialnym.
W przestronnej głównej sypialni znajduje się wanna z trawertynu w stylu spa, która potęguje wrażenie organicznego spokoju. W głównej łazience znajdują się montowane na ścianie drewniane designerskie toaletki z marmurowym zlewozmywakiem, bezramowym szklanym prysznicem ze strumieniem deszczowym z sauną, podgrzewaną podłogą i wieszakiem na ręczniki. Druga wanna odzwierciedla wykończenia i wykwintny styl głównej wanny.
W stylowej toaletce znajduje się elegancki betonowy zlew marki Kast, który dodaje temu domowi wyluzowanego, eleganckiego charakteru.
Zmotoryzowane rolety, centralny system wentylacji z inteligentnym sterowaniem Nest, drewniane podłogi LV oraz wbudowana pralka i suszarka Whirlpool uzupełniają tę wyjątkową rezydencję. To trzeba zobaczyć!