DIE BILDER WERDEN GELADEN…
Häuser & einzelhäuser zum Verkauf in Clitheroe
3.440.266 EUR
Häuser & Einzelhäuser (Zum Verkauf)
4 Z
5 Ba
5 Schla
Aktenzeichen:
EDEN-T100562377
/ 100562377
Aktenzeichen:
EDEN-T100562377
Land:
GB
Stadt:
Clitheroe
Postleitzahl:
BB7 4DT
Kategorie:
Wohnsitze
Anzeigentyp:
Zum Verkauf
Immobilientyp:
Häuser & Einzelhäuser
Zimmer:
4
Schlafzimmer:
5
Badezimmer:
5
Parkplätze:
1
Garagen:
1

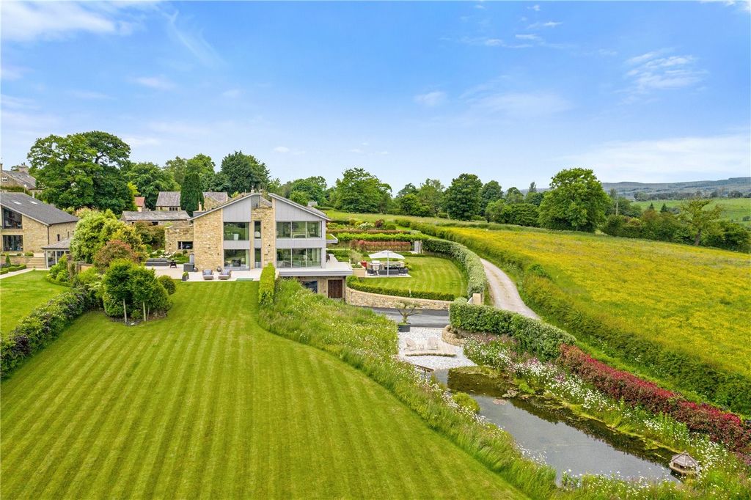


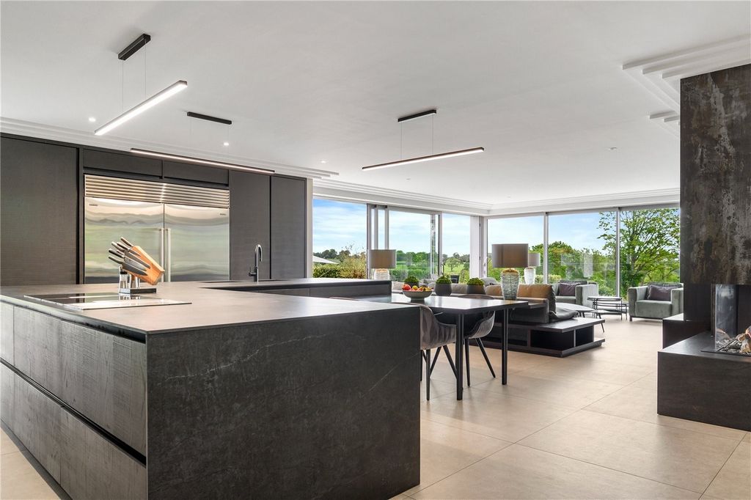

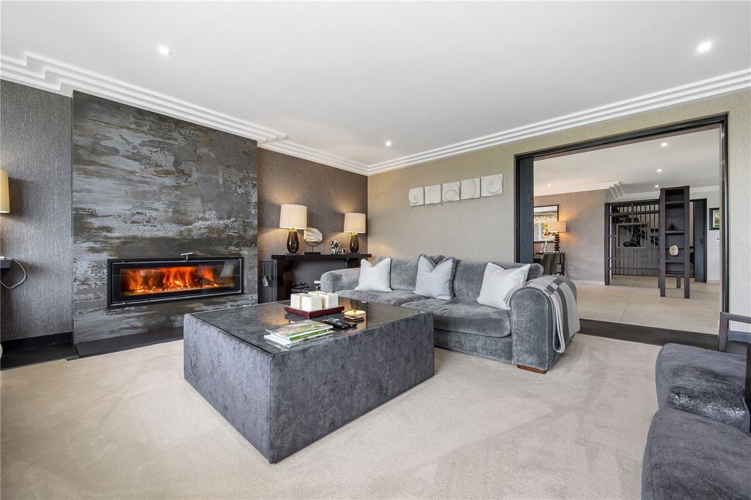


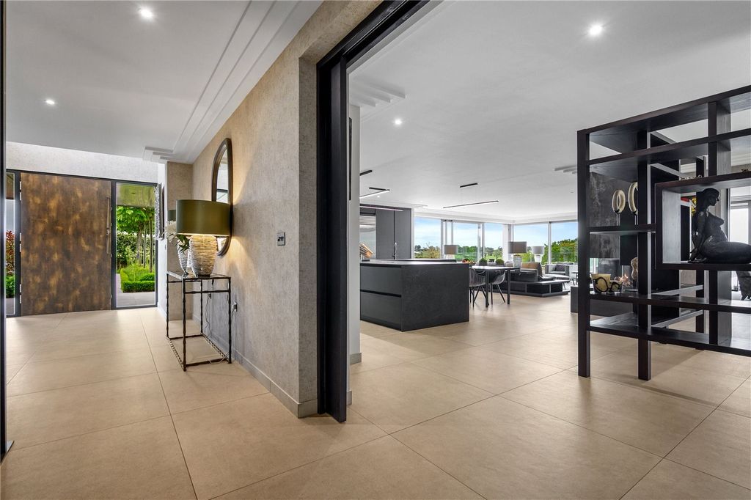


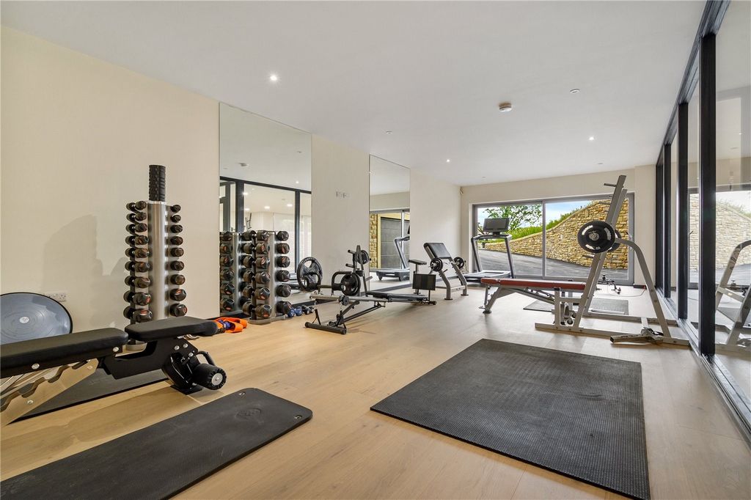


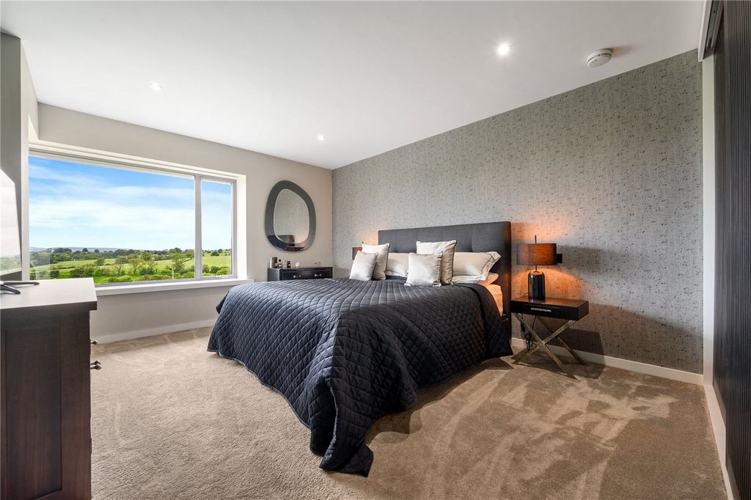



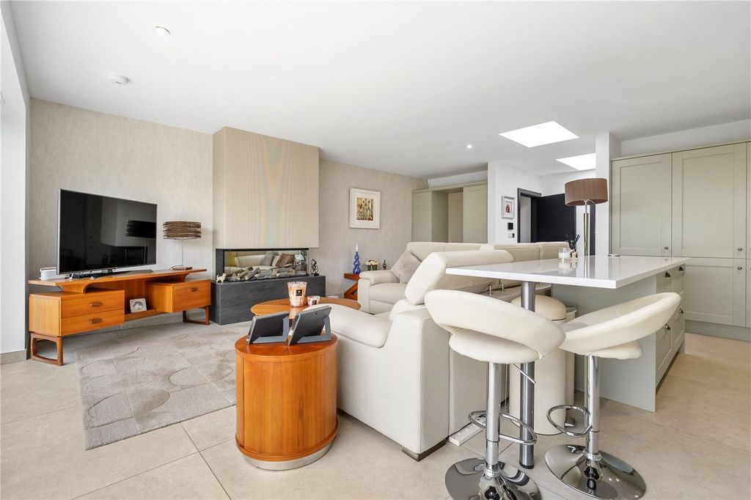

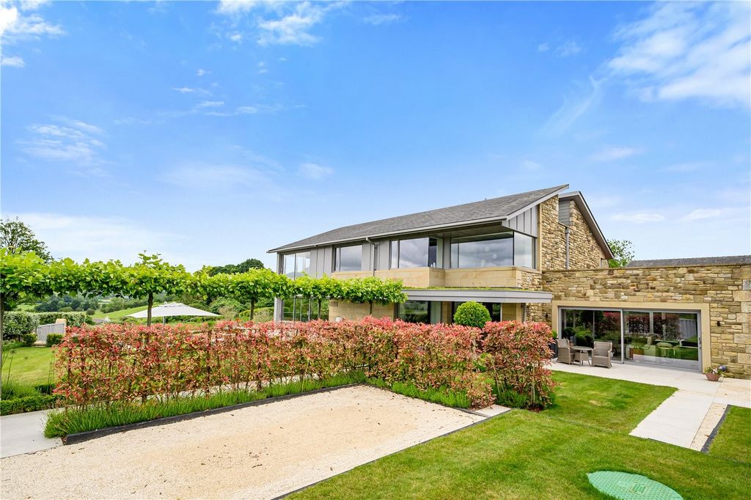

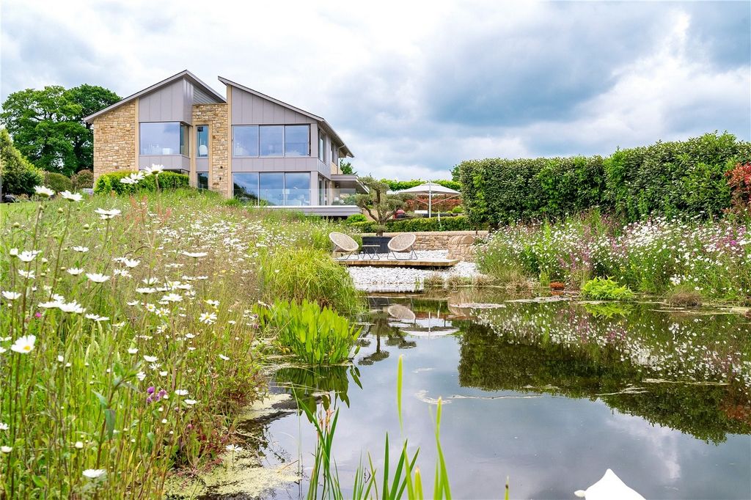

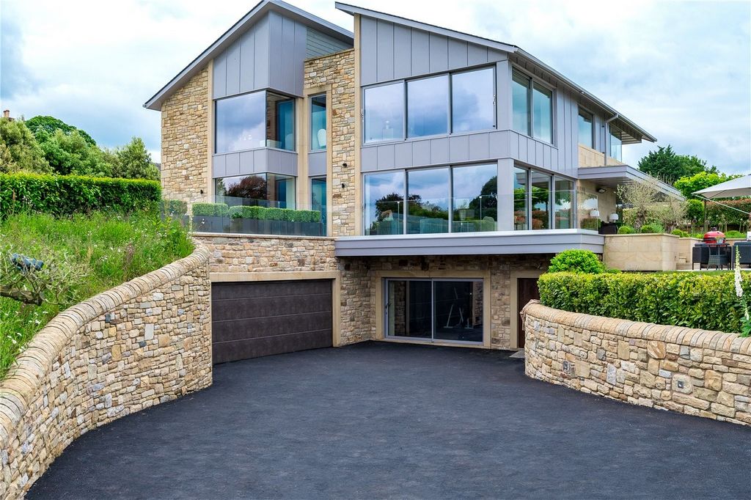



Features:
- Garden
- Garage
- Parking Mehr anzeigen Weniger anzeigen Thirlmere é absolutamente magnífico e foi arquitetonicamente projetado e acabado com os mais altos padrões para criar uma casa de família maravilhosa com o benefício adicional de acomodações anexas suplementares. A propriedade fica em um terreno de 1,83 acres e oferece vistas fabulosas sobre o campo e terras agrícolas para Yorkshire Dales.O alojamento que beneficia de piso radiante (exceto a adega) oferece: Hall de entrada espaçoso com porta frontal deslumbrante, escadas flutuantes em piso frio para o primeiro e piso térreo e uma porta interna para o anexo. A cozinha de jantar da família Living com uma cozinha artesanal sob medida com fogão de indução Bora com exaustor, fornos duplos elétricos Two Wolf e gaveta de aquecimento, máquina de lavar louça Miele integrada, gavetas de geladeira dupla Sub Zero e geladeira e freezer lado a lado Sub Zero combinando, torneira de água quente, com gás e sem gás Quooker com pia de tigela dupla, Unidade da Ilha Dekton. Portas de correr de duplo aspecto para o jardim, portas de correr internas para a sala de estar com fogão a lenha, parte em parquet de carvalho e piso em carpete. Há um vestiário de 2 peças e uma grande despensa com máquina de lavar louça integrada, encanamento para máquina de lavar, espaço para secadora e outro eletrodoméstico, refrigerador de vinho equipado, geladeira integrada e porta externa para o jardim. No primeiro andar há janelas para a frente e para trás, com as vistas frontais oferecendo um panorama aberto deslumbrante e a parte traseira com uma vista agradável de Pendle Hill sobre um jardim sedum na cobertura. Existem quatro quartos duplos, com o principal se beneficiando de portas deslizantes de duplo aspecto com vistas deslumbrantes. Camarins duplos com guarda-roupas embutidos sob medida para ambos. A suíte é uma luxuosa suíte de 5 peças com banheira independente Villeroy e Boch, chuveiro com chuveiro com efeito de chuva, lavatório duplo Villeroy e Boch e vaso sanitário com descarga dupla, piso e paredes em azulejo e janela de canto de aspecto duplo. Os três quartos restantes vêm completos com banheiros privativos de 3 peças.No Piso Térreo Inferior há um passeio característico na Adega com estantes e prateleiras equipadas com fachada de vidro, Sala de Jogos, Academia e acesso interno à Garagem. O anexo em si tem um hall interno, cozinha de jantar, entrada lateral e quarto com banheiro privativo de 3 peças.Do lado de fora, existem dois conjuntos de portões elétricos que são acessados fora da pista de propriedade privada, com um portão fornecendo estacionamento fora da estrada para um veículo e o outro levando a uma ampla entrada de automóveis que fornece estacionamento fora da estrada para vários veículos e levando à garagem integral para quatro carros, que tem uma porta elétrica para cima e para cima, piso frio e armazenamento embutido. Os jardins são elegantemente ajardinados em todo o terreno com áreas de gramado e pátio, juntamente com uma área de prado selvagem e lago de vida selvagem, juntamente com um jardim de parterre com fonte de água na área de jantar. Há um piquete de 9,22 acres disponível por negociação separada.A visualização é essencial para apreciar. EPC: B, Freehold, Faixa de Imposto Municipal H
Features:
- Garden
- Garage
- Parking Thirlmere is absolutely magnificent and has been architecturally designed and finished to the very highest of standards to create a wonderful family home with the further benefit of supplementary annexe accommodation. The property sits on a plot of 1.83 acres and boasts fabulous views over countryside and farmland on to the Yorkshire Dales.The accommodation which benefits from under floor heating (bar the wine cellar) affords: Spacious Entrance Hall with stunning front door, tiled floor floating staircases to the first and lower ground floors, and an internal door to the Annexe. The Living Family Dining Kitchen with a bespoke handmade kitchen with Bora induction hob with suck down extractor, Two Wolf electric double ovens and warming drawer, integrated Miele dishwasher, Sub Zero double fridge drawers and matching Sub Zero side by side fridge and freezer, Quooker three way hot, sparkling and still water tap with double bowl sink unit, Dekton Island unit. Dual aspect sliding doors to garden, internal sliding doors to Living Room with wood burning stove, part Oak parquet and carpeted floor. There is a 2pc Cloakroom and a large Utility Room with integrated dishwasher, plumbing for washing machine, space for dryer and further appliance, fitted wine cooler, integrated fridge freezer and external door to the garden. On the First Floor there are windows to the front and rear with the frontal views offering a stunning open panorama and the rear having a pleasant vista of Pendle Hill over a rooftop sedum garden. There are Four Double Bedrooms with the Main benefitting from sliding dual aspect doors taking in breathtaking views. Twin Dressing Rooms with bespoke built in wardrobes to both. The En-Suite is a luxury 5pc En-Suite with a Freestanding Villeroy and Boch Bath, walk in shower with overhead rainfall shower, Villeroy and Boch twin wash basin and dual flush WC, tiled floor and walls and corner dual aspect window. The remaining Three Bedrooms come complete with 3pc En-Suite Shower Rooms.On the Lower Ground Floor there is a feature walk in Wine Cellar with fitted racking and shelving with glass frontage, Games Room, Gym and internal access to the Garage. The Annexe itself has an Inner Hall, Living Dining Kitchen, Side Entrance and Bedroom with 3pc En-Suite Shower Room.Outside there are Two Sets of electric gates which are accessed off the privately owned lane with one gate providing off road parking for one vehicle and the other leading to a sweeping Driveway providing off road parking for several vehicles and leading to the integral Four Car Garage which has an electric up and over door, tiled floor and built in storage. The Gardens are elegantly landscaped throughout the plot with lawned and patio areas together with a wild meadow area and wildlife pond together with a parterre garden with water feature off the dining area. There is a paddock of 9.22 acres available by separate negotiation.Viewing is essential to appreciate. EPC: B, Freehold, Council Tax Band H
Features:
- Garden
- Garage
- Parking