675.000 EUR
DIE BILDER WERDEN GELADEN…
Häuser & Einzelhäuser (Zum Verkauf)
Aktenzeichen:
EDEN-T100557647
/ 100557647
Aktenzeichen:
EDEN-T100557647
Land:
PT
Stadt:
Charneca De Caparica e Sobreda
Kategorie:
Wohnsitze
Anzeigentyp:
Zum Verkauf
Immobilientyp:
Häuser & Einzelhäuser
Größe der Immobilie :
324 m²
Größe des Grundstücks:
363 m²
Zimmer:
4
Schlafzimmer:
4
Badezimmer:
5
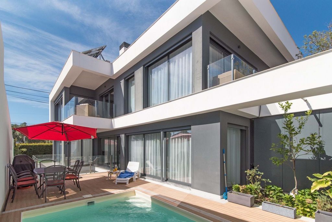
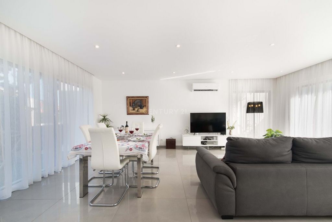
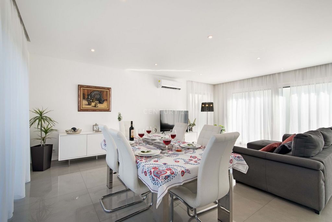
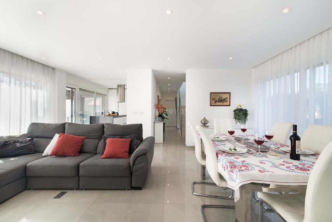
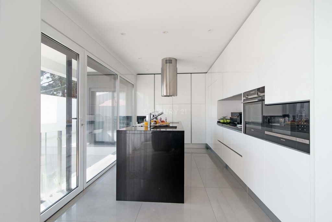
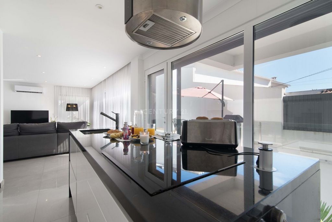
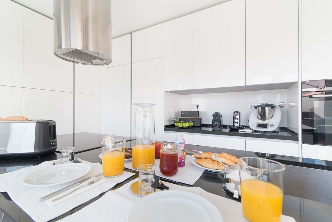
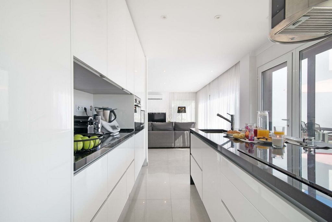
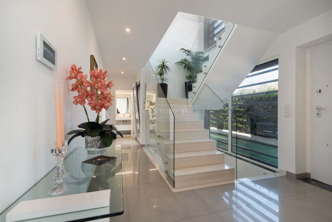
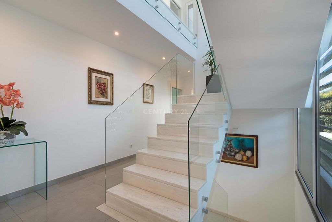
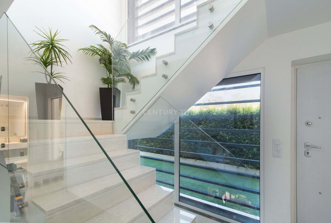
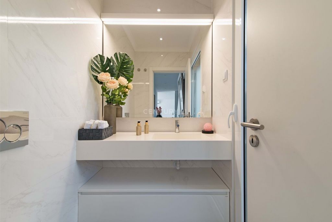
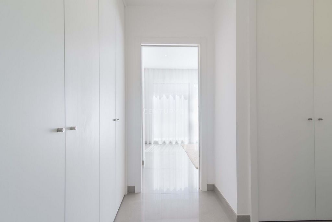
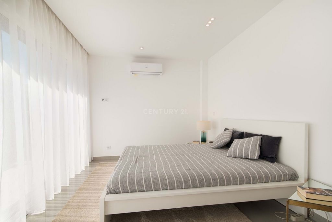
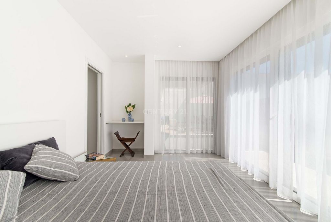
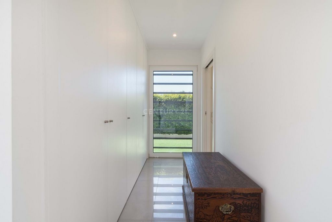
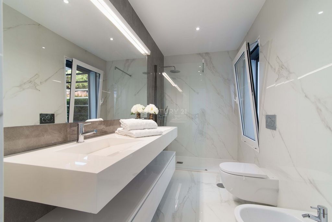
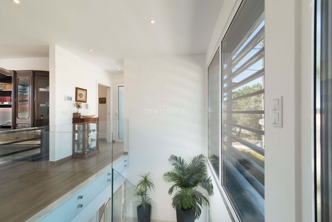
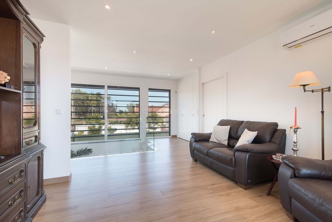
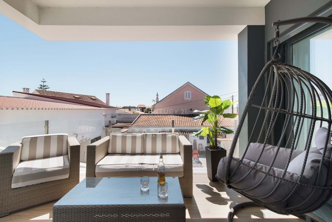
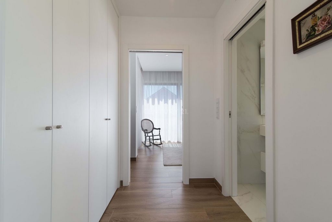

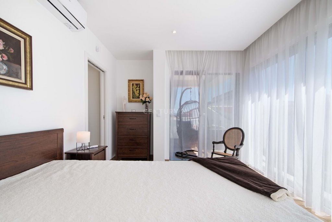
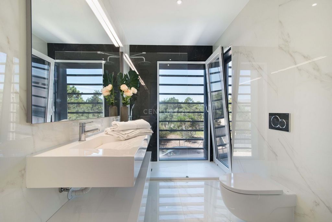
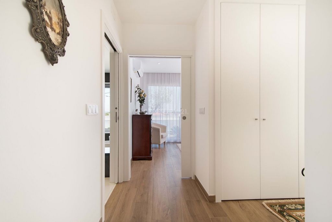
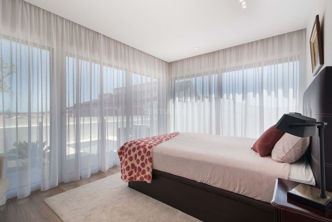
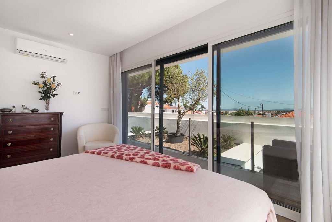
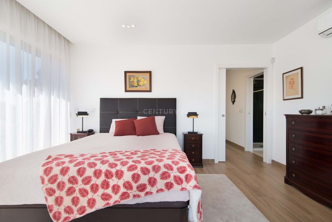
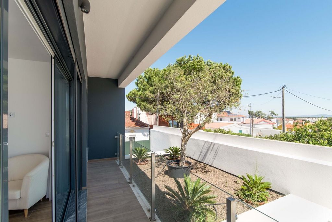
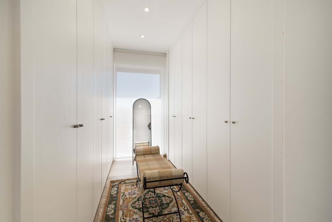
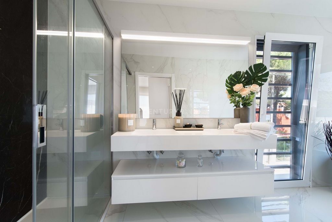
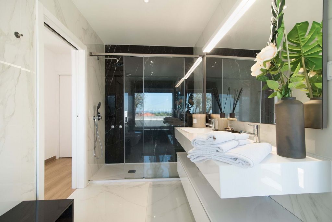
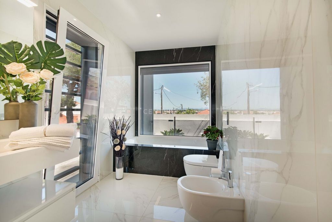
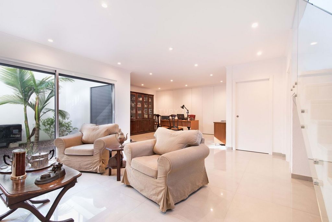
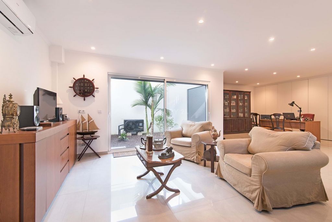
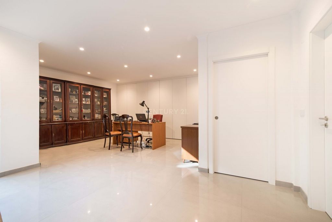
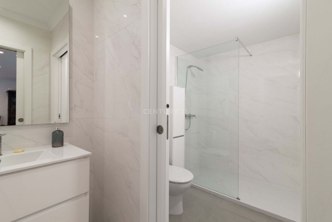
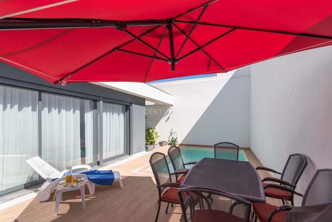
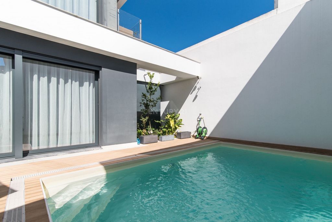
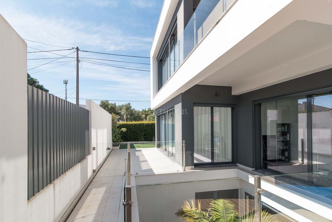
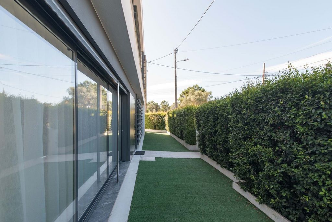
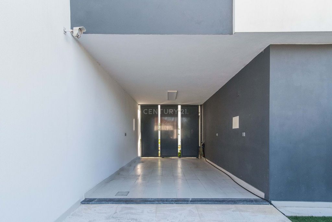
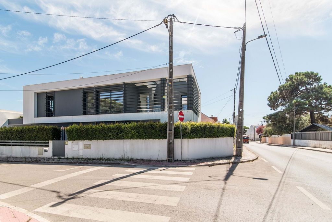
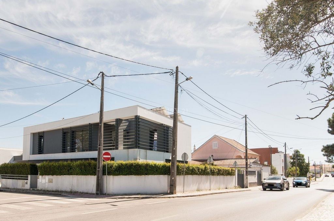
The surrounding area offers all types of shops and services, public and private schools, pharmacies, restaurants, bakeries, a Municipal Market, Post Office, large brand supermarkets, an excellent public transport network, and is just 750 meters from the A33 highway.
Padel enthusiasts can enjoy the sport at the nearby club, only 190 meters away, and golf lovers have access to the Aroeira Golf Club, located 6 kilometers from the property.
Just 200 meters away is the Adventure Park, and 500 meters from the Charneca de Caparica Municipal Complex Swimming Pools.
Completed in 2021, this fantastic villa was designed by Architect Telmo Rodrigues and stands out for the high-quality materials used in its construction and premium finishes. For instance, large and tall thermal double-glazed walls and doors were chosen instead of traditional windows, giving the house exceptional natural light throughout.
The property features 20 solar panels, 18 for microproduction that can be converted for self-consumption with surplus sales to the grid (production), and 2 for water heating, done through a Daikin pump.
Situated on a 362.50 m² plot, the main entrance has a unique high-security door covered in black Kerlite, framed in a panel of the same material.
The villa features 3 suites (one on the ground floor and two on the first floor, one of which is a master suite) and 5 bathrooms in total.
GROUND FLOOR
Entrance hall, living room of 36 m² in semi-open space with the kitchen (14.30 m²) that features a central island, perfect for informal meals, equipped with a sink, dishwasher, glass-ceramic cooktop, and cylindrical extractor. The kitchen has white lacquered L-shaped cabinets, where the remaining appliances are built-in: side-by-side refrigerator, oven, microwave, washer-dryer, and wine cooler. Black granite countertops.
Guest bathroom and a 30 m² suite.
FIRST FLOOR
Mezzanine of 23.31 m² with a balcony, designed to be transformed into a bedroom.
Master suite of 32.32 m² with a balcony and a suspended terrace with a garden.
Suite with access to a 23 m² balcony. The balconies and terrace on the first floor total 25.24 m².
BASEMENT
Large 60 m² suite with natural light from the private garden on this level.
Half of this space is currently used as a home cinema and music area, while the other half serves as an office, with an 8-door built-in cabinet that provides excellent organization for a workspace.
Storage room
Full bathroom
EXTERIOR
Garage
Heated saltwater pool
Synthetic grass
Natural plants surrounding the walls
Automatic irrigation system
Automatic gates
OTHER FEATURES
Built-in and adjustable LED lighting in all ceilings
Air conditioning in all rooms
Ceramic floors
Kerlite walls and floors in the suite bathrooms
Koyban sinks
Roca sanitary ware
Glass railings on balconies and interior stairs
Electric thermal blinds
Armored door covered in Kerlite
Video intercom on floors 0 and 1
Alarm system Mehr anzeigen Weniger anzeigen Villa moderne et isolée T4 + 1, avec une surface brute de construction de 311 m², située dans le village de Charneca de Caparica, à seulement 4 kilomètres des excellentes plages de la Costa da Caparica.
Les environs offrent toutes sortes de commerces et de services : écoles publiques et privées, pharmacies, restaurants, pâtisseries, marché municipal, bureaux de poste, supermarchés des grandes marques, un excellent réseau de transports publics, et à seulement 750 mètres de l'autoroute A33.
Les amateurs de padel peuvent pratiquer ce sport au club situé à 190 mètres, et les passionnés de golf ont accès au club de golf d'Aroeira à 6 kilomètres.
À 200 mètres, vous pouvez profiter du Parc Aventure, et à 500 mètres des piscines du Complexe Municipal de Charneca de Caparica.
Achevée en 2021, cette fantastique villa a été conçue par l'architecte Telmo Rodrigues et se distingue par les matériaux utilisés dans sa construction et ses finitions haut de gamme. Par exemple, de grandes et hautes portes en double vitrage thermique ont été préférées aux fenêtres traditionnelles, offrant une luminosité exceptionnelle dans toutes les pièces.
La propriété dispose de 20 panneaux solaires, dont 18 pour la microproduction, pouvant être convertis en autoconsommation avec vente d'excédent au réseau (production), et 2 pour le chauffage de l'eau, effectué via une pompe Daikin.
Implantée sur un terrain de 362,50 m², l'entrée principale de la villa dispose d'une porte de haute sécurité originale, revêtue de Kerlite noir, encadrée d'un panneau du même matériau.
Cette villa dispose de 3 suites, une au rez-de-chaussée et deux à l'étage, dont une master suite, ainsi que 5 salles de bain.
REZ-DE-CHAUSSÉE
Hall d'entrée, salon de 36 m² en semi-open space avec la cuisine de 14,30 m², qui dispose d'une îlot central pour les repas informels. Cet espace est équipé d'un évier, d'un lave-vaisselle, d'une plaque vitrocéramique et d'une hotte cylindrique. Les meubles laqués blancs en « L » intègrent les autres appareils électroménagers : réfrigérateur américain, four, micro-ondes, lave-linge, sèche-linge et cave à vin. Plans de travail en granit noir.
Salle de bain sociale et une suite de 30 m².
PREMIER ÉTAGE
Mezzanine de 23,31 m² avec balcon, conçue pour être transformée en chambre.
Master suite de 32,32 m² avec balcon et terrasse suspendue avec jardin.
Suite avec accès à un balcon de 23 m². Les balcons et la terrasse du premier étage totalisent 25,24 m².
SOUS-SOL
Grande suite de 60 m² avec lumière naturelle provenant du jardin privatif de cet étage.
La moitié de cet espace sert actuellement de home cinéma et salle de musique, et l'autre moitié d'un bureau, avec un placard encastré à 8 portes, offrant une excellente organisation pour un espace de travail.
Espace de rangement
Salle de bain complète
EXTÉRIEUR
Garage
Piscine d'eau salée chauffée
Gazon synthétique
Plantes naturelles entourant les murs
Système d'arrosage automatique
Portails automatiquesAUTRES CARACTÉRISTIQUES
Éclairage LED intégré et orientable dans tous les plafonds
Climatisation dans toutes les pièces
Sols en céramique
Murs et sols des salles de bain des suites en Kerlite
Lavabos Koyban
Sanitaires Roca
Garde-corps en verre sur les balcons et les escaliers intérieurs
Volets thermiques électriques
Porte blindée revêtue de Kerlite
Vidéo interphones aux étages 0 et 1
Système d'alarme Moderna moradia isolada T4 + 1, com uma área bruta de construção de 311 m2, situada na vila da Charneca de Caparica, apenas a 4 quilómetros das excelentes praias da Costa da Caparica.
Na envolvente não falta qualquer tipo de comércio ou serviços, escolas públicas e privadas, farmácias, restaurantes, pastelarias, Mercado Municipal, Correios, supermercados das grandes marcas, uma ótima rede de transportes públicos e a uns escassos 750 metros da A33.
Os amantes de Padel podem praticar este desporto no Clube que fica a 190 metros e os entusiastas de Golfe, dispõem do Clube de Golfe da Aroeira a 6 quilómetros.
A 200 metros é possível desfrutar do Parque Aventura, e a 500 metros usufruir das Piscinas do Complexo Municipal da Charneca de Caparica.
Concluída em 2021, esta fantástica moradia foi projetada pelo Arquiteto Telmo Rodrigues e destaca-se pelos materiais utilizados na construção e pelos acabamentos premium. Por exemplo, optou-se por largas e altas paredes e portas de vidro duplo térmico em detrimento de janelas, o que lhe confere uma luminosidade ímpar em todas as divisões.
O imóvel dispõe de 20 painéis solares, 18 em microprodução, suscetíveis de serem transformados em autoconsumo, com venda de excedente à rede (produção); e 2 para aquecimento de água, que é feita através de bomba Daikin.
Implantada num lote de 362,50 m2, a entrada principal do imóvel dispõe de uma original porta de alta segurança, revestida a Kerlite negro, enquadrada em painel do mesmo material.
Implantada num lote de 362,50 m2, o imóvel dispõe de 3 suites, uma no piso 0 e duas no piso 1, sendo 1 delas master suite e 5 casas de banho.
PISO 0
Hall de entrada, Sala com 36 m2, em semi openspace com a cozinha, com 14,30 m2, que dispõe de uma ilha central, onde pode realizar refeições informais, sendo que neste espaço está instalado o lava-loiça, a máquina de lavar loiça, a placa vitrocerâmica e o exaustor cilíndrico. Móveis lacados em branco em L, onde estão encastrados os restantes eletrodomésticos: side by side, forno, micro-ondas, máquina de lavar e secar roupa e garrafeira. Bancadas em granito preto.
Casa de banho social e a uma suite com 30 m2. PISO 1
Mezzanine com 23,31, com varanda e concebida para ser transformada em quarto. Master suite com 32,32 m2, com varanda e terraço suspenso com jardim. Suite com acesso à varanda com 23m2. As varandas e o terraço do primeiro piso totalizam 25,24 m2
Piso -1
Ampla suite com 60 m2, com luz natural que recebe do jardim privativo deste piso
Metade deste espaço serve atualmente como homecinema e música e a outra metade como escritório, uma vez que existe um móvel embutido com 8 portas, que permitem uma ótima gestão para um local de trabalho.
arrecadação
casa de banho completaEXTERIOR
Garagem
Piscina de água salgada aquecida
Relva sintética
Plantas naturais que circundam os muros
Rega automática
Portões automáticosOUTRAS CARACTERÍSTICAS
Iluminação led embutida e direcionável em todos os tetos
Ar Condicionado em todas as divisões
Pavimentos cerâmico
Paredes e chão dos WC das suites em Kerlite
Lavabos Koyban
Sanitários Roca
Protetores de varandas e das escadas interiores em vidro
Estores térmicos elétricos
Porta blindada revestida a Kerlite
Vídeo porteiros nos pisos 0 e 1
Alarme Modern isolated 4-bedroom + 1 villa, with a gross construction area of 311 m², located in the village of Charneca de Caparica, just 4 kilometers from the excellent beaches of Costa da Caparica.
The surrounding area offers all types of shops and services, public and private schools, pharmacies, restaurants, bakeries, a Municipal Market, Post Office, large brand supermarkets, an excellent public transport network, and is just 750 meters from the A33 highway.
Padel enthusiasts can enjoy the sport at the nearby club, only 190 meters away, and golf lovers have access to the Aroeira Golf Club, located 6 kilometers from the property.
Just 200 meters away is the Adventure Park, and 500 meters from the Charneca de Caparica Municipal Complex Swimming Pools.
Completed in 2021, this fantastic villa was designed by Architect Telmo Rodrigues and stands out for the high-quality materials used in its construction and premium finishes. For instance, large and tall thermal double-glazed walls and doors were chosen instead of traditional windows, giving the house exceptional natural light throughout.
The property features 20 solar panels, 18 for microproduction that can be converted for self-consumption with surplus sales to the grid (production), and 2 for water heating, done through a Daikin pump.
Situated on a 362.50 m² plot, the main entrance has a unique high-security door covered in black Kerlite, framed in a panel of the same material.
The villa features 3 suites (one on the ground floor and two on the first floor, one of which is a master suite) and 5 bathrooms in total.
GROUND FLOOR
Entrance hall, living room of 36 m² in semi-open space with the kitchen (14.30 m²) that features a central island, perfect for informal meals, equipped with a sink, dishwasher, glass-ceramic cooktop, and cylindrical extractor. The kitchen has white lacquered L-shaped cabinets, where the remaining appliances are built-in: side-by-side refrigerator, oven, microwave, washer-dryer, and wine cooler. Black granite countertops.
Guest bathroom and a 30 m² suite.
FIRST FLOOR
Mezzanine of 23.31 m² with a balcony, designed to be transformed into a bedroom.
Master suite of 32.32 m² with a balcony and a suspended terrace with a garden.
Suite with access to a 23 m² balcony. The balconies and terrace on the first floor total 25.24 m².
BASEMENT
Large 60 m² suite with natural light from the private garden on this level.
Half of this space is currently used as a home cinema and music area, while the other half serves as an office, with an 8-door built-in cabinet that provides excellent organization for a workspace.
Storage room
Full bathroom
EXTERIOR
Garage
Heated saltwater pool
Synthetic grass
Natural plants surrounding the walls
Automatic irrigation system
Automatic gates
OTHER FEATURES
Built-in and adjustable LED lighting in all ceilings
Air conditioning in all rooms
Ceramic floors
Kerlite walls and floors in the suite bathrooms
Koyban sinks
Roca sanitary ware
Glass railings on balconies and interior stairs
Electric thermal blinds
Armored door covered in Kerlite
Video intercom on floors 0 and 1
Alarm system