3 Ba
43.706 m²
3 Ba
33.184 m²
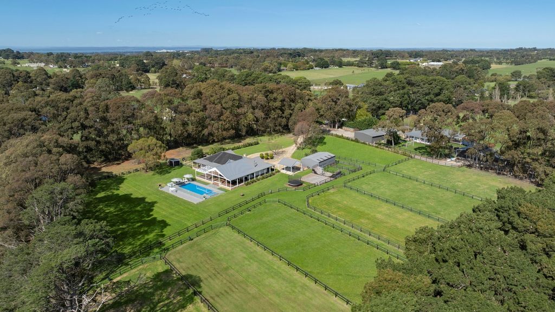
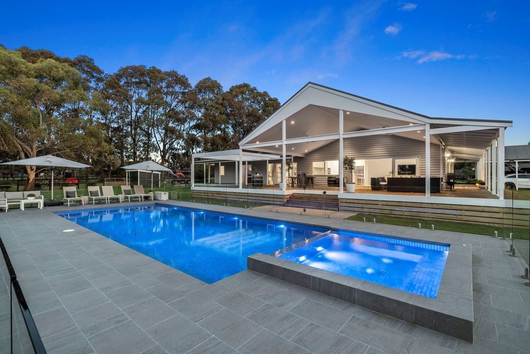
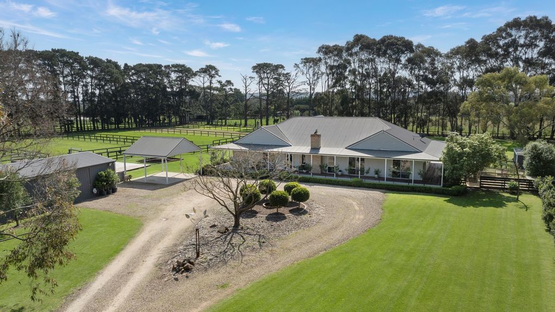
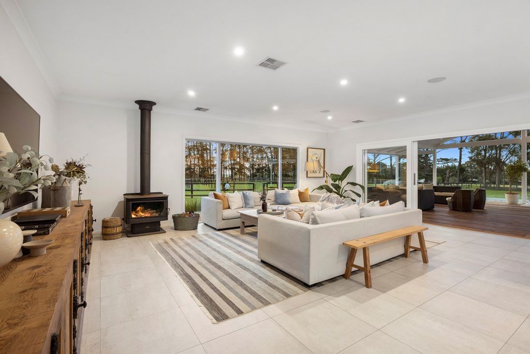
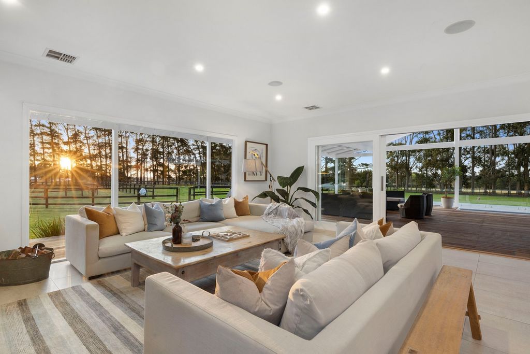
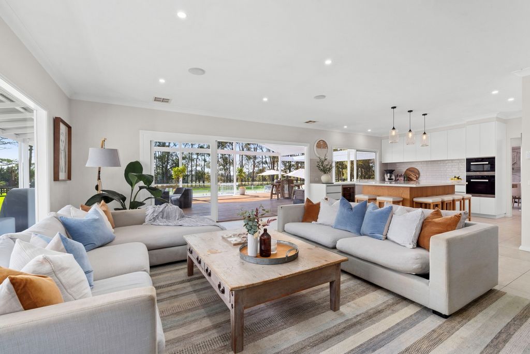
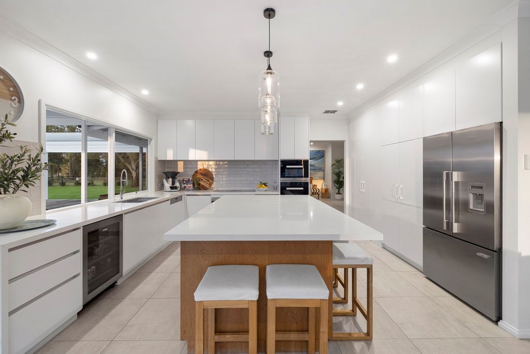
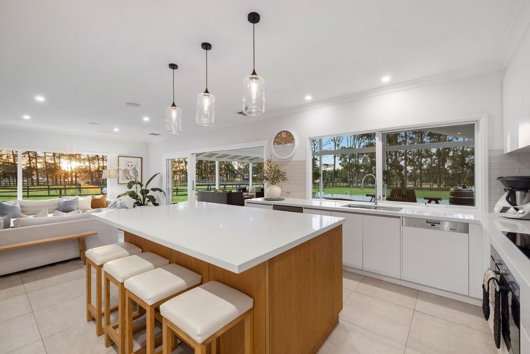
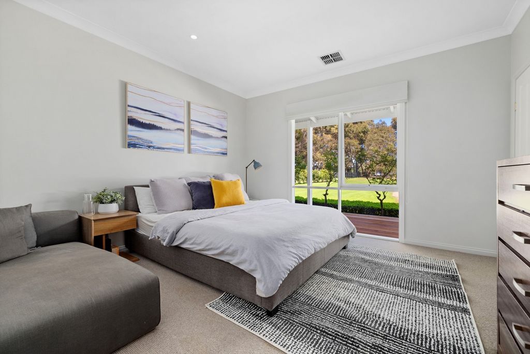
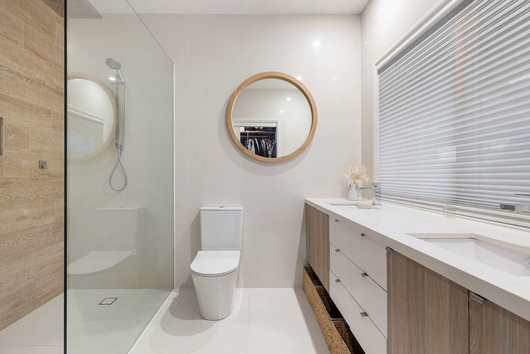
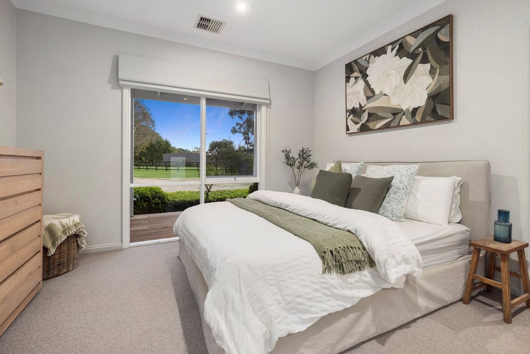
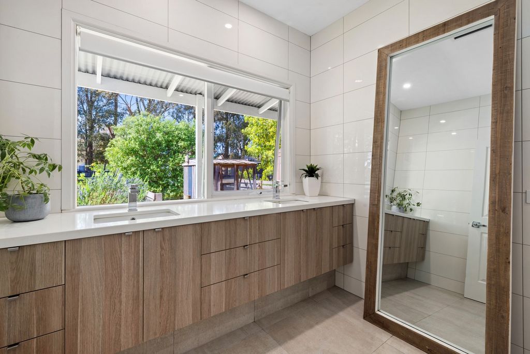
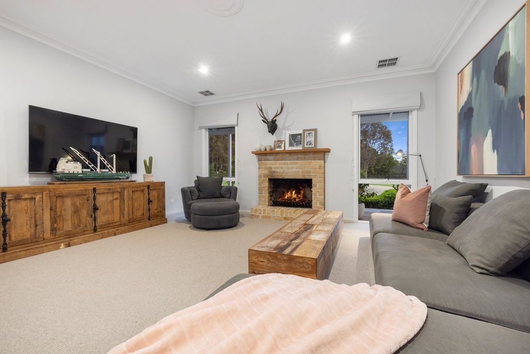
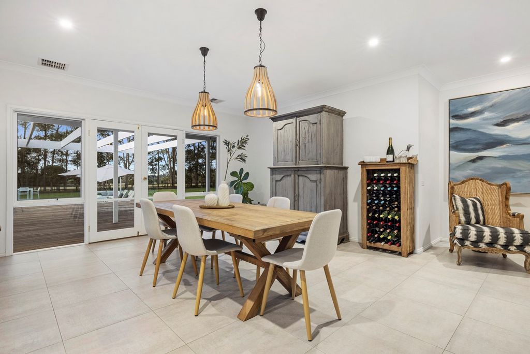
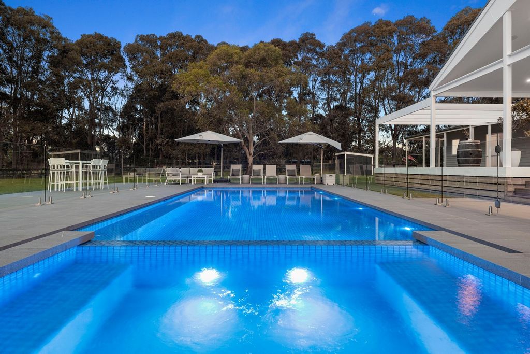
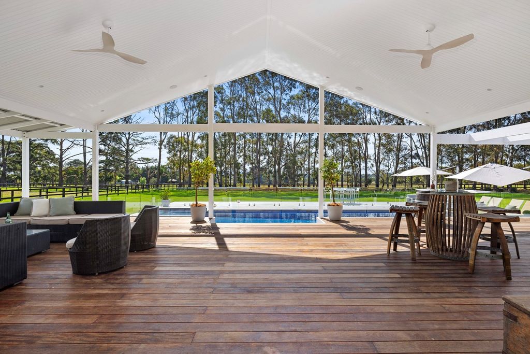
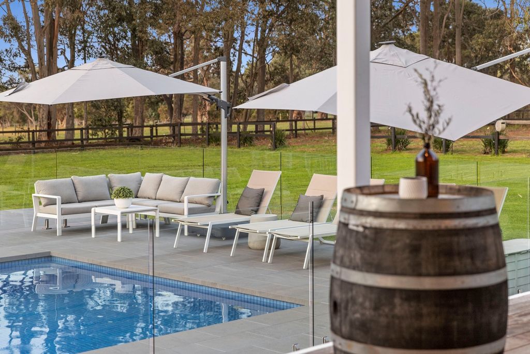
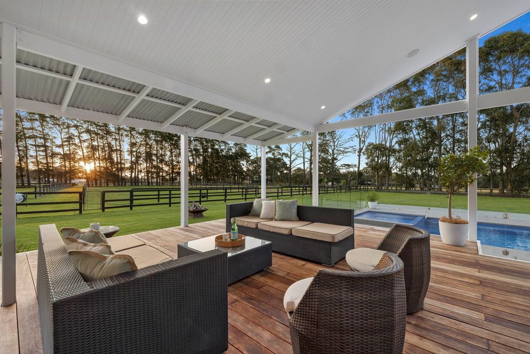
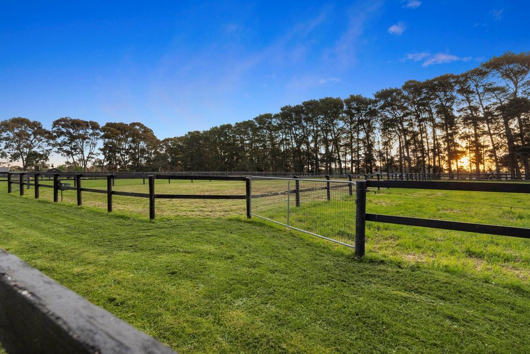
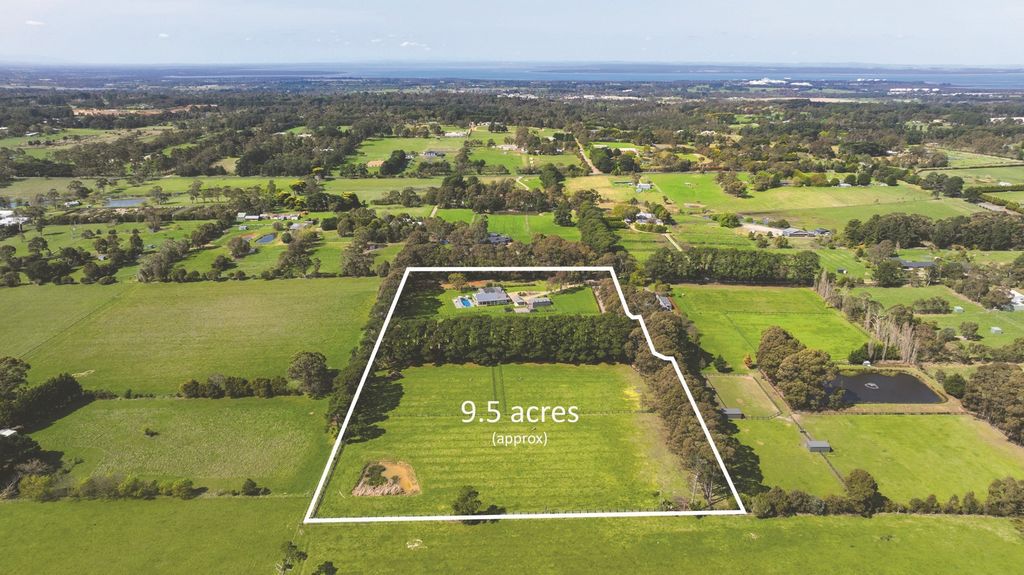
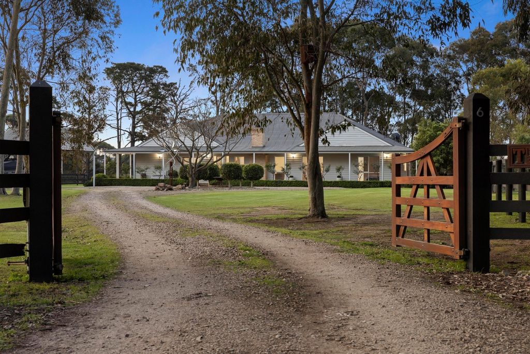
Idyllically positioned at the end of a tranquil lane lined with vineyards and pony paddocks, this meticulously maintained and stylishly enhanced property of around 9.5 acres* offers boutique, resort-style family living and entertaining complemented by a host of magnificent leisure and lifestyle amenities, just 10 minutes from Mornington and with easy freeway access.
Privately and securely positioned behind automated gates, the sprawling homestead-inspired four-bedroom family home is positioned behind landscaped gardens and has an elegant turning circle at the end of the driveway. There is a double carport and a powered machinery shed offering multiple vehicle accommodation and workshop space, while post-and-rail paddocks, a half-pipe skate ramp, a basketball practice court, veggie gardens, and a chicken coop border the single-level residence surrounded by wraparound verandahs.
Oriented towards bucolic northerly views towards Mount Eliza and stunning sunset skies, a stunning modern-Hampton’s-style elevated pavilion deck, complete with lights, fans and speakers has been custom designed and built for impressive entertaining with seamless connection from the home’s living zone. The deck steps down to the 15-metre-long fully-tiled mineral swimming pool and spa set in bluestone surrounds with plenty of space for sunbathing or pool parties, while the pool and spa are gas and solar-heated and have fully automated self-cleaning systems.
The home’s family-friendly layout features a zoned main bedroom with walk-through robe and ensuite bathroom, a spacious open plan living/dining zone with wood fire heater, plus a second living room with open fire place. The gourmet stone kitchen is equipped with Miele appliances including a double oven, an induction cooktop and a dishwasher, as well as a Vintec wine fridge. In a separate wing, there are three further bedrooms, all with built-in robes, a large family bathroom, a powder room and a laundry/mud room. Additional features include central ducted heating and cooling, and plenty of storage inside and out. Perfectly positioned to enjoy the Peninsula’s coveted lifestyle, the semi-rural property with 12 fenced paddocks ideal for equine usage, a 90,000 litre underground water tank, and a dam offers easy access to world-class beaches, wineries and hot springs, while being an easy commute to Melbourne.
*Approximate land size Mehr anzeigen Weniger anzeigen Inspection by Appointment.
Idyllically positioned at the end of a tranquil lane lined with vineyards and pony paddocks, this meticulously maintained and stylishly enhanced property of around 9.5 acres* offers boutique, resort-style family living and entertaining complemented by a host of magnificent leisure and lifestyle amenities, just 10 minutes from Mornington and with easy freeway access.
Privately and securely positioned behind automated gates, the sprawling homestead-inspired four-bedroom family home is positioned behind landscaped gardens and has an elegant turning circle at the end of the driveway. There is a double carport and a powered machinery shed offering multiple vehicle accommodation and workshop space, while post-and-rail paddocks, a half-pipe skate ramp, a basketball practice court, veggie gardens, and a chicken coop border the single-level residence surrounded by wraparound verandahs.
Oriented towards bucolic northerly views towards Mount Eliza and stunning sunset skies, a stunning modern-Hampton’s-style elevated pavilion deck, complete with lights, fans and speakers has been custom designed and built for impressive entertaining with seamless connection from the home’s living zone. The deck steps down to the 15-metre-long fully-tiled mineral swimming pool and spa set in bluestone surrounds with plenty of space for sunbathing or pool parties, while the pool and spa are gas and solar-heated and have fully automated self-cleaning systems.
The home’s family-friendly layout features a zoned main bedroom with walk-through robe and ensuite bathroom, a spacious open plan living/dining zone with wood fire heater, plus a second living room with open fire place. The gourmet stone kitchen is equipped with Miele appliances including a double oven, an induction cooktop and a dishwasher, as well as a Vintec wine fridge. In a separate wing, there are three further bedrooms, all with built-in robes, a large family bathroom, a powder room and a laundry/mud room. Additional features include central ducted heating and cooling, and plenty of storage inside and out. Perfectly positioned to enjoy the Peninsula’s coveted lifestyle, the semi-rural property with 12 fenced paddocks ideal for equine usage, a 90,000 litre underground water tank, and a dam offers easy access to world-class beaches, wineries and hot springs, while being an easy commute to Melbourne.
*Approximate land size Επιθεώρηση κατόπιν ραντεβού.
Σε ειδυλλιακή τοποθεσία στο τέλος μιας γαλήνιας λωρίδας με αμπελώνες και paddocks πόνυ, αυτή η σχολαστικά διατηρημένη και κομψά βελτιωμένη ιδιοκτησία περίπου 9,5 στρεμμάτων * προσφέρει μπουτίκ, οικογενειακή διαβίωση και διασκέδαση σε στιλ θερέτρου που συμπληρώνεται από μια σειρά από υπέροχες ανέσεις αναψυχής και τρόπου ζωής, μόλις 10 λεπτά από το Mornington και με εύκολη πρόσβαση στον αυτοκινητόδρομο.
Ιδιωτικά και με ασφάλεια τοποθετημένο πίσω από αυτοματοποιημένες πύλες, το εκτεταμένο οικογενειακό σπίτι τεσσάρων υπνοδωματίων είναι εμπνευσμένο από το σπίτι και βρίσκεται πίσω από διαμορφωμένους κήπους και έχει έναν κομψό κύκλο στροφής στο τέλος του δρόμου. Υπάρχει ένα διπλό υπόστεγο αυτοκινήτων και ένα υπόστεγο μηχανοκίνητων μηχανημάτων που προσφέρουν πολλαπλά καταλύματα οχημάτων και χώρο εργαστηρίου, ενώ τα paddocks μετά και τη σιδηροτροχιά, μια ράμπα πατινάζ μισού σωλήνα, ένα γήπεδο προπόνησης μπάσκετ, κήπους λαχανικών και ένα κοτέτσι συνορεύουν με την κατοικία ενός επιπέδου που περιβάλλεται από περιτυλιγμένες βεράντες.
Προσανατολισμένο προς τη βουκολική βόρεια θέα προς το όρος Ελίζα και τον εκπληκτικό ουρανό του ηλιοβασιλέματος, ένα εκπληκτικό μοντέρνο υπερυψωμένο κατάστρωμα περιπτέρου σε στιλ Hampton, πλήρες με φώτα, ανεμιστήρες και ηχεία, έχει σχεδιαστεί και κατασκευαστεί ειδικά για εντυπωσιακή διασκέδαση με απρόσκοπτη σύνδεση από τη ζώνη διαβίωσης του σπιτιού. Το κατάστρωμα κατεβαίνει στην πλήρως πλακόστρωτη μεταλλική πισίνα μήκους 15 μέτρων και σπα που περιβάλλεται από μπλε πέτρα και άφθονο χώρο για ηλιοθεραπεία ή πάρτι στην πισίνα, ενώ η πισίνα και το σπα θερμαίνονται με φυσικό αέριο και ηλιακό νερό και διαθέτουν πλήρως αυτοματοποιημένα συστήματα αυτοκαθαρισμού.
Η φιλική προς την οικογένεια διαρρύθμιση του σπιτιού διαθέτει ένα κύριο υπνοδωμάτιο με ζώνη με μπουρνούζι και ιδιωτικό μπάνιο, έναν ευρύχωρο ενιαίο χώρο καθιστικού/τραπεζαρίας με θερμαντήρα ξύλου, καθώς και ένα δεύτερο σαλόνι με τζάκι. Η γκουρμέ πέτρινη κουζίνα είναι εξοπλισμένη με συσκευές Miele, όπως διπλό φούρνο, επαγωγική εστία μαγειρέματος, πλυντήριο πιάτων και ψυγείο κρασιού Vintec. Σε ξεχωριστή πτέρυγα, υπάρχουν τρία επιπλέον υπνοδωμάτια, όλα με εντοιχισμένες ρόμπες, ένα μεγάλο οικογενειακό μπάνιο, ένα δωμάτιο σκόνης και ένα δωμάτιο πλυντηρίου / λάσπης. Πρόσθετα χαρακτηριστικά περιλαμβάνουν κεντρική θέρμανση και ψύξη με αγωγούς και άφθονο αποθηκευτικό χώρο μέσα και έξω. Σε ιδανική τοποθεσία για να απολαύσετε τον πολυπόθητο τρόπο ζωής της χερσονήσου, η ημι-αγροτική ιδιοκτησία με 12 περιφραγμένες αποβάθρες ιδανικές για χρήση ιπποειδών, υπόγεια δεξαμενή νερού 90.000 λίτρων και φράγμα προσφέρει εύκολη πρόσβαση σε παραλίες παγκόσμιας κλάσης, οινοποιεία και θερμές πηγές, ενώ είναι μια εύκολη μετακίνηση στη Μελβούρνη.
*Κατά προσέγγιση μέγεθος γης