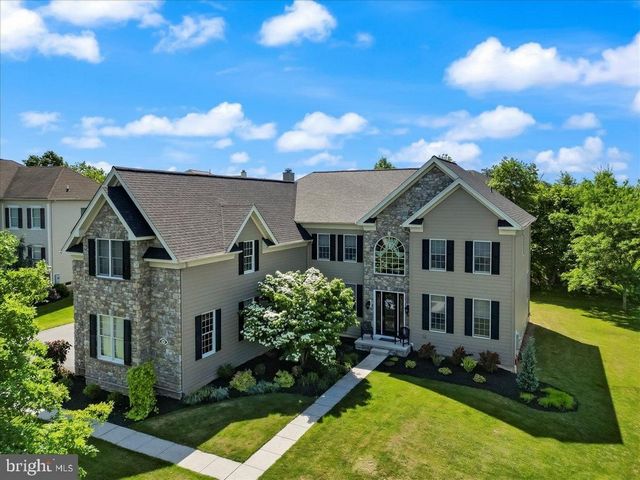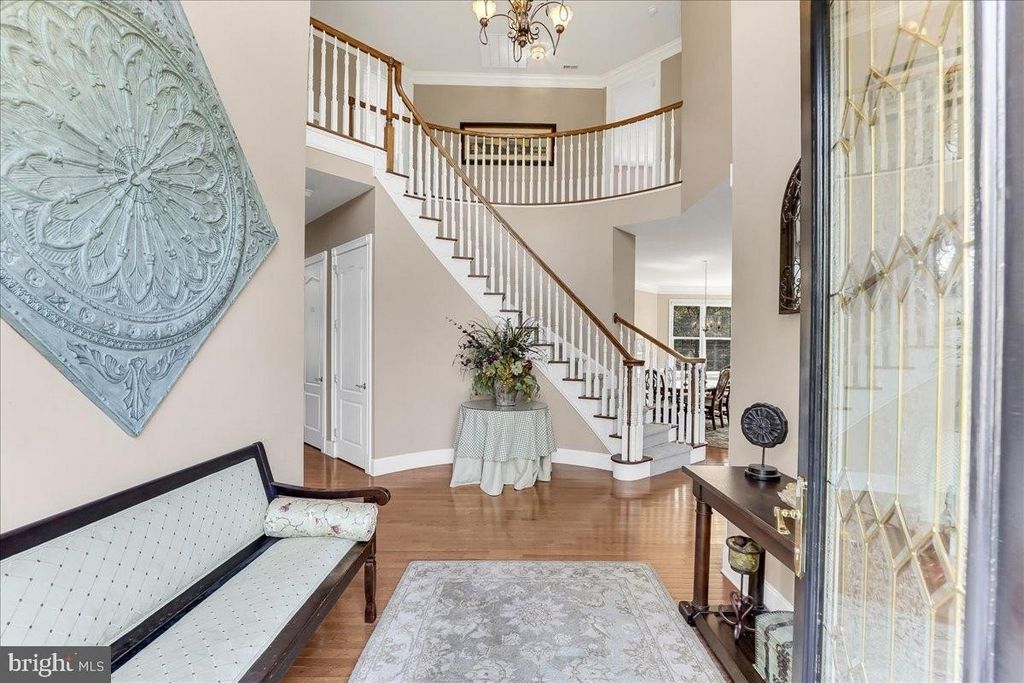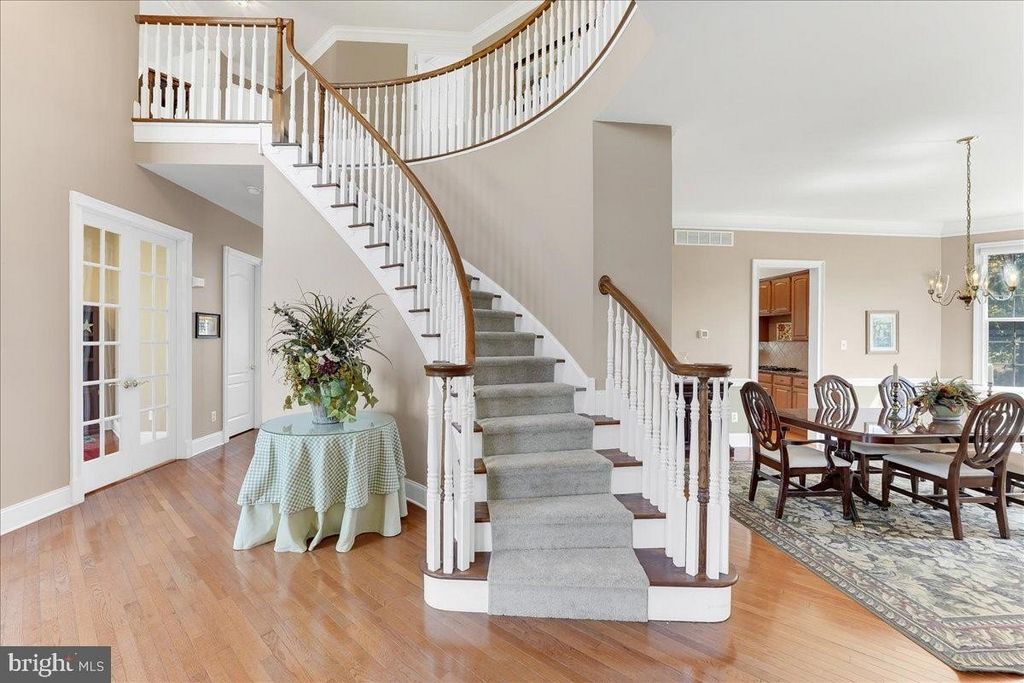DIE BILDER WERDEN GELADEN…
Häuser & einzelhäuser zum Verkauf in Cromby
1.118.781 EUR
Häuser & Einzelhäuser (Zum Verkauf)
Aktenzeichen:
EDEN-T100533381
/ 100533381
Aktenzeichen:
EDEN-T100533381
Land:
US
Stadt:
Phoenixville
Postleitzahl:
19460
Kategorie:
Wohnsitze
Anzeigentyp:
Zum Verkauf
Immobilientyp:
Häuser & Einzelhäuser
Größe der Immobilie :
520 m²
Größe des Grundstücks:
1.700 m²
Schlafzimmer:
5
Badezimmer:
4
WC:
1
Parkplätze:
1
Airconditioning:
Ja






Features:
- Air Conditioning Mehr anzeigen Weniger anzeigen Welcome to 108 Oriole Lane, an executive home nestled in the prestigious gated community of Rivercrest Masters! This impressive residence features an open floor plan, perfect for entertaining, and showcases a two-story foyer, 10-foot ceilings, crown molding, recessed lighting, and hardwood floors throughout the living room, dining room, foyer, kitchen, and study/office. As you step inside, you'll immediately take note of the beautiful turned staircase all while discovering the space offered by the large living room, formal dining room, powder room and a first-floor study/office. Continuing into the gourmet kitchen, you'll find a large center island, breakfast bar, granite countertops, stainless steel appliances, and a generous pantry with built-in organizers. The adjacent casual dining area opens through slider doors to an oversized, maintenance-free deck, which offers views of the tree-lined and private backyard. At the heart of the home is a sun-drenched two-story family room, featuring a wall of windows with custom plantation shutters, a floor-to-ceiling stone fireplace, and a rear staircase leading to the second floor. But there's more! Off the family room, you'll find a hallway leading to the 3-car garage, laundry/mudroom and an additional bonus room that can be used as an office, workout room, or playroom. Upstairs, the home offers four spacious bedrooms. The luxurious master suite includes a sitting area, large his-and-hers closets, and an en-suite bathroom with double vanities, a jacuzzi tub, and a separate shower. The second bedroom serves as a princess suite with its own full bathroom. The third and fourth generously sized bedrooms share a large Jack-and-Jill bathroom with double sinks. The walk-up lower level provides even more living and entertainment space, featuring an additional living room area, a large storage room with custom shelving, and another office or bonus room. This level also includes a fifth bedroom and a full bathroom, making it ideal for an au-pair, in-law suite, or visiting guests. Notable features and upgrades include a 9-zone irrigation system, dual sump pump pit, security system, newer 3-zone Lennox HVAC and hot water heater (2017), new roof (2021), and brand new carpet on the staircase and throughout the second floor (September 2024). In 2018, the entire exterior was updated, including all new windows, doors, siding, and stone. This luxurious neighborhood is part of a golf course community offering a pool, clubhouse with fitness center, membership dining, social events, golfing, and much more. Rivercrest provides a unique lifestyle and is just minutes from Rt 422, King of Prussia, Providence Town Center, downtown Phoenixville, parks, trails, and endless shopping options!
Features:
- Air Conditioning