1.600.000 EUR
2.150.000 EUR
4 Ba
363 m²
2.200.000 EUR
4 Ba
367 m²
2.150.000 EUR
4 Ba
363 m²
2.370.000 EUR
7 Ba
399 m²
2.200.000 EUR
4 Ba
367 m²

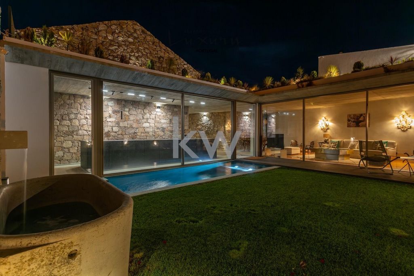
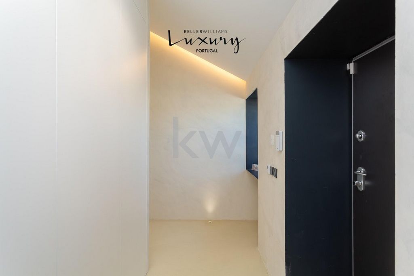
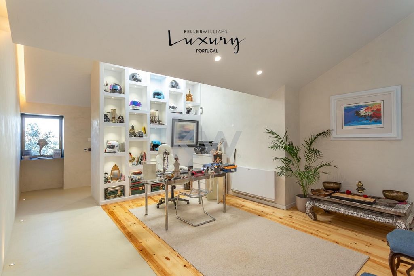

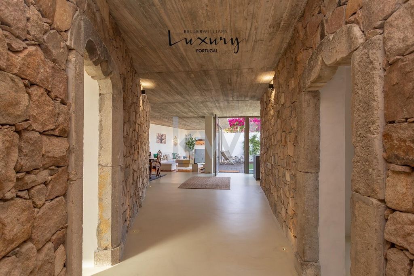


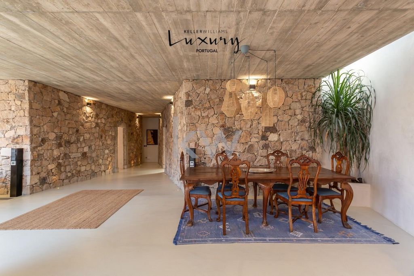

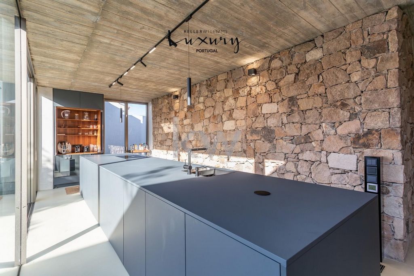
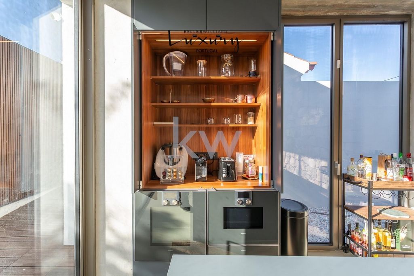

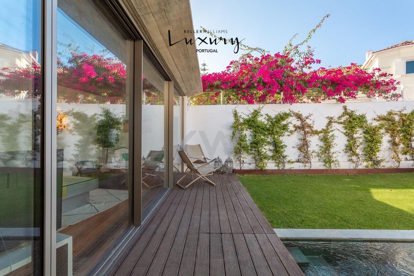

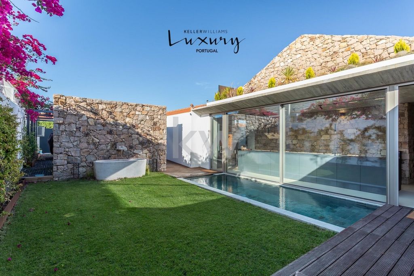

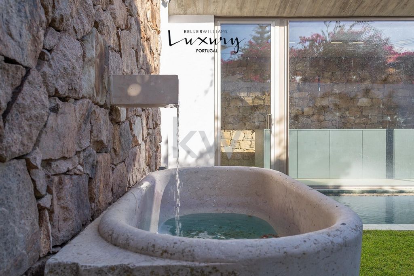

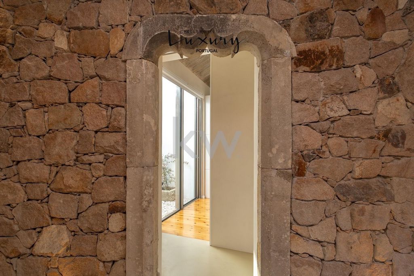

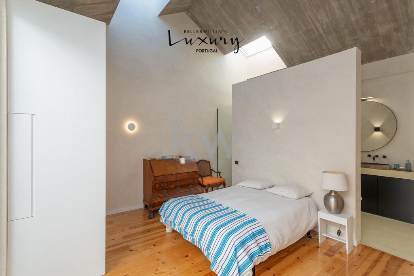


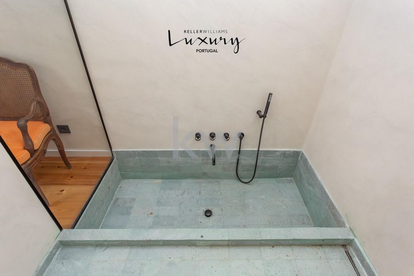
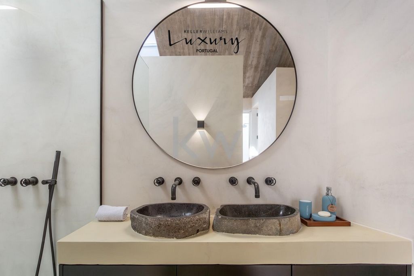


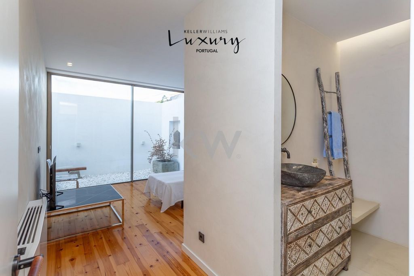
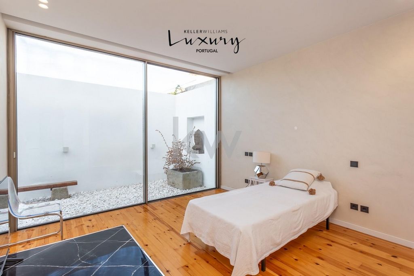
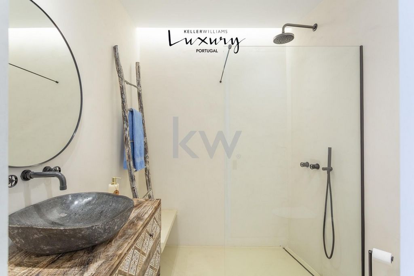

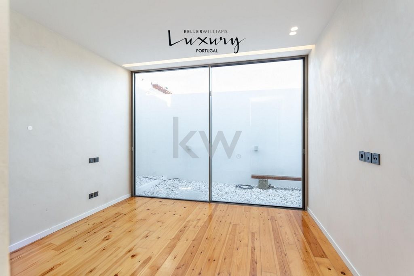

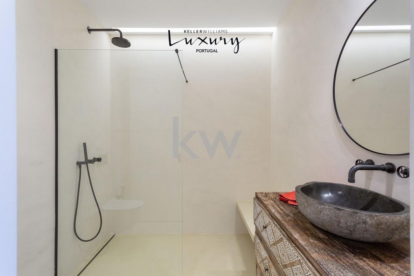

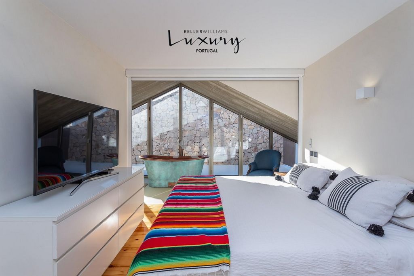

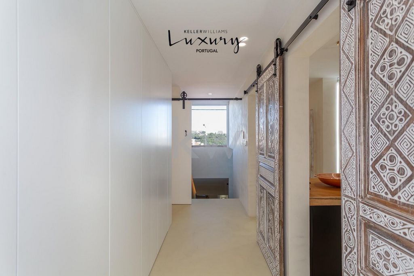
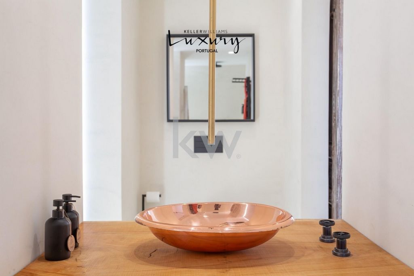
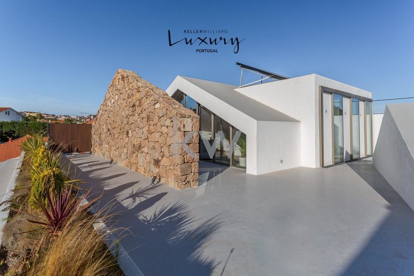
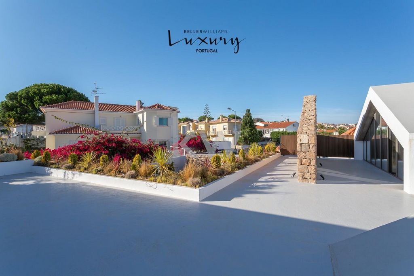

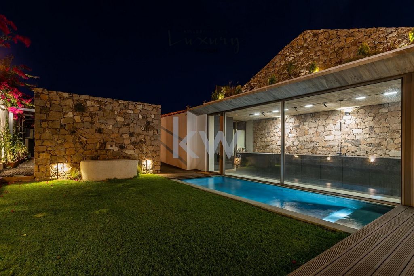
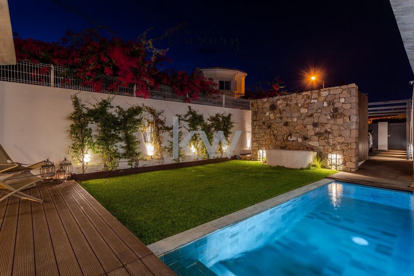


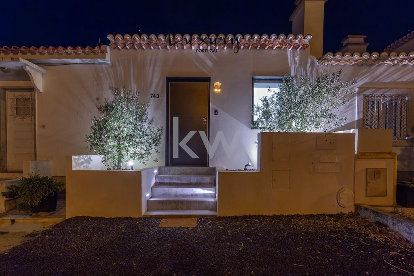
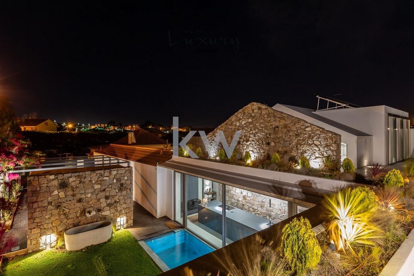
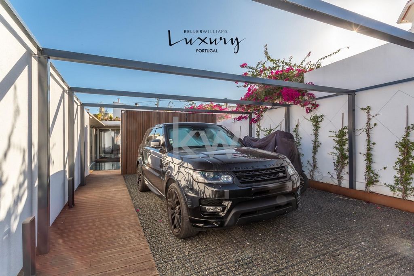
Features:
- Parking Mehr anzeigen Weniger anzeigen El sueño de una villa rara y única, que nace del aprovechamiento de la mampostería preexistente y de los muros de piedra insertados entre otras casas, ya restauradas, contrastando con los muros de hormigón de la nueva construcción. Todas las nuevas líneas fueron diseñadas en línea con las líneas antiguas, respetando sus texturas. Al ingresar a la casa nos topamos con un gran panel que separa el pasillo de la oficina, creando cierta privacidad para quienes se encuentran dentro del espacio, y al mismo tiempo curiosidad para quienes ingresan por primera vez. Al final del pasillo encontrarás el baño de visitas, el acceso al piso superior y el pasillo que conduce al resto de la casa, donde se puede sentir la presencia de textura en las antiguas paredes de piedra iluminadas. Cada una de las habitaciones con baño permite su propia intimidad, así como su propio espacio al aire libre. El dormitorio principal está iluminado por luz cenital natural y la luz del patio con ducha exterior. Su baño comparte las transparencias entre el espacio de noche y el baño, donde hay una continuidad del techo inclinado. Las otras habitaciones de la misma planta comparten el mismo patio, separadas en dos por una ligera cristalera. El pasillo de dormitorios se abre al espacio común: sala, comedor y cocina rodean el jardín, que actúa como una extensión del área social; los grandes ventanales permiten estar en el salón disfrutando del aire libre con total intimidad desde el exterior. La planta superior está dedicada a la suite principal, cuya nueva volumetría de hormigón repite el mismo gesto que las preexistentes. Esta planta también dispone de una gran terraza privada. La cocina se distribuye alrededor de una gran isla en el centro del espacio, con vistas al jardín. Todo el almacenaje, cocina, fregadero, frigorífico y demás enseres están contenidos en esta larga pieza, sostenida únicamente por dos armarios laterales en los que se integran el horno, el microondas y otros muebles de almacenaje. El objetivo era crear un espacio de trabajo pero también un espacio de socialización al aire libre. En el jardín encontrará una piscina climatizada, una zona de césped con una antigua bañera que ya existía en el solar con fuente de agua, una zona técnica y un lavadero que sirve de separador de la zona de aparcamiento para 3 coches. Especificaciones técnicas: - Calefacción por suelo radiante en todas las zonas de microcemento. - Aire acondicionado Daikin en todas las habitaciones. - Cocina y electrodomésticos Warendorf: horno y microondas, calientaplatos y lavavajillas de la marca de lujo Gaggenau; Placa vitrocerámica Bora con campana extractora y frigoríficos y congeladores Liebherr. - Ventanas panorámicas de doble acristalamiento de alta gama. - Placas solares y bomba de calor para calentamiento de agua y suelo radiante. - Piscina climatizada revestida con piedra Hijau. - Terraza de jardín de bambú. - Grifería marca Vega. Una propiedad de rara y única belleza... ¡ven a verla! ELEGIR KellerWilliams® MEDIA:Optar por la red de asesores inmobiliarios más eficiente del mercado, capaz de asesorarle y acompañarle en la compra de su propiedad. Cualquiera que sea el valor de su inversión, siempre puede estar seguro de que su nueva propiedad no es sólo parte de lo que hacemos, es todo lo que hacemos. VENTAJAS:- Un consultor dedicado está disponible durante todo el proceso de compra; - Búsqueda permanente de una propiedad adaptada a sus necesidades; - Seguimiento de la negociación; - Provisión de las soluciones financieras más ventajosas; - Apoyo en el proceso de financiación; - Apoyo en el marcado y elaboración del CPCV (Contrato de Compraventa de Promesa); - Apoyo en la programación y redacción de la Escritura Pública de Compraventa. ¡Reserva ya tu visita y enamórate de tu nuevo hogar! Cuente con nuestra ayuda para aprobar su hipoteca. Contáctenos para más información. Traducido con DeepL.com (versión gratuita)
Features:
- Parking Le rêve d'une villa rare et unique, née de l'utilisation de ses murs de maçonnerie et de pierre préexistants insérés entre d'autres maisons, déjà restaurées, contrastant avec les murs en béton de la nouvelle construction. Toutes les nouvelles lignes ont été conçues dans la continuité des anciennes lignes, en respectant leurs textures. En entrant dans la maison, nous tombons sur un grand panneau qui sépare le couloir du bureau, créant une certaine intimité pour ceux qui se trouvent à l'intérieur de l'espace, et en même temps de la curiosité pour ceux qui entrent pour la première fois. Au bout du couloir, vous trouverez la salle de bains pour invités, l'accès à l'étage supérieur et le couloir menant au reste de la maison, où vous pourrez sentir la présence de texture dans les vieux murs en pierre illuminés. Chacune des chambres avec salle de bains privative offre sa propre intimité, ainsi que son propre espace extérieur. La chambre principale est éclairée par la lumière naturelle zénithale et par la lumière du patio avec douche extérieure. Sa salle d'eau partage les transparences entre l'espace nuit et la salle d'eau, où l'on retrouve une continuité du toit en pente. Les autres pièces du même étage partagent le même patio, séparé en deux par une légère charpente vitrée. Le couloir des chambres s'ouvre sur l'espace commun : le salon, la salle à manger et la cuisine entourent le jardin, qui fait office de prolongement de l'espace social ; les grandes fenêtres vous permettent d'être dans le salon et de profiter du plein air en toute intimité depuis l'extérieur. Le dernier étage est dédié à la suite parentale, dont la nouvelle volumétrie en béton reprend le même geste que celles préexistantes. Cet étage dispose également d'une grande terrasse privée. La cuisine est disposée autour d'un grand îlot au centre de l'espace, donnant sur le jardin. Tous les rangements, cuisinière, évier, réfrigérateur et autres équipements sont contenus dans cette longue pièce, soutenue uniquement par deux armoires latérales dans lesquelles sont intégrés le four, le micro-ondes et autres unités de rangement. Le but était de créer un espace de travail mais aussi un espace de convivialité en plein air. Dans le jardin vous trouverez une piscine chauffée, un espace pelouse avec une ancienne baignoire qui existait déjà sur le terrain avec une fontaine à eau, un local technique et une buanderie qui sert de séparateur pour le parking 3 voitures. Spécifications techniques : - Chauffage au sol dans toutes les zones en micro-ciment. - Climatisation Daikin dans toutes les pièces. - Cuisine et électroménagers Warendorf : four et micro-ondes, tiroir chauffe-assiettes et lave-vaisselle de la marque de luxe Gaggenau ; Plaque de cuisson Bora avec hotte aspirante et réfrigérateurs et congélateur Liebherr. - Fenêtres double vitrage Panorama haut de gamme. - Panneaux solaires et pompe à chaleur pour le chauffage de l'eau et le chauffage au sol. - Piscine chauffée bordée de pierre Hijau. - Terrasse de jardin en bambou. - Robinetterie de marque Vega. Une propriété d'une beauté rare et unique... venez la voir ! CHOISIR KellerWilliams®, C'EST :Opter pour le réseau de conseillers immobiliers le plus performant du marché, capable de vous conseiller et de vous accompagner dans l'achat de votre bien. Quelle que soit la valeur de votre investissement, vous pouvez toujours être sûr que votre nouvelle propriété ne fait pas seulement partie de ce que nous faisons : c'est tout ce que nous faisons. AVANTAGES :- Un consultant dédié est disponible tout au long du processus d'achat ; - Recherche permanente d'un bien adapté à vos besoins ; - Suivi des négociations ; - Mise à disposition des solutions financières les plus avantageuses ; - Accompagnement dans le processus de financement ; - Accompagnement au marquage et à la rédaction du CPCV (Promissory Purchase and Sale Contract) ; - Accompagnement dans la planification et la rédaction de l'acte public d'achat et de vente. Réservez votre visite maintenant et tombez amoureux de votre nouvelle maison ! Comptez sur notre aide pour approuver votre prêt hypothécaire. Contactez-nous pour plus d'informations. Traduit avec DeepL.com (version gratuite)
Features:
- Parking Um sonho de moradia rara e única, que nasce do aproveitamento das suas pré-existências em alvenaria e pedra inseridas entre outras habitações, já recuperadas, fazendo um contraste com as paredes de betão da construção nova. Todas as linhas novas foram desenhadas em função das linhas antigas, respeitando as suas texturas. Entrando na casa deparamo-nos com um grande painel que separa o corredor do escritório, criando alguma privacidade a quem está dentro do espaço, e ao mesmo tempo curiosidade a quem entra pela primeira vez. Ao fim do corredor encontra-se a casa de banho social, o acesso ao piso superior, e o corredor de passagem ao resto da casa, onde se sente a presença da textura nas paredes antigas de pedra iluminada. Cada um dos quartos em suite permite ter a sua própria intimidade, bem como o seu espaço ao ar livre. O quarto principal é iluminado por luz zenital natural e pela luz do pátio com duche exterior. A sua casa de banho partilha das transparências entre o espaço de dormir e o espaço do banho, onde existe uma continuidade da cobertura inclinada. Os restantes quartos do mesmo piso partilham do mesmo pátio, separado em dois por uma leve caixilharia de vidro. O corredor dos quartos abre-se para o espaço comum: a sala, a sala de jantar e a cozinha rodeiam o jardim, que funciona como um prolongamento da zona social; as grandes janelas permitem que se esteja na sala a aproveitar o ar livre com toda a privacidade em relação ao exterior. O piso superior é dedicado à master suite, cuja nova volumetria de betão repete o mesmo gesto das pré-existências. Este piso goza ainda um amplo terraço privativo. A cozinha estende-se numa grande ilha ao corrente do espaço, com vista para o jardim. Toda a arrumação, fogão, lavatório, frigorifico e outros equipamentos estão contidos nesta peça comprida, com o apoio de apenas de dois armários laterais onde estão embutidos o forno, micro-ondas e outras arrumações. Pretendeu-se criar um espaço de trabalho mas também um espaço de convívio virado para o ar livre. No jardim encontra uma piscina aquecida, um espaço de relvado com uma banheira antiga que já existia no local com uma fonte de agua, zona técnica e lavandaria servem de separador para a zona de estacionamento para 3 viaturas. Especificações Técnicas: - Piso radiante em todas as zonas de micro-cimento. - Ar condicionado da marca Daikin em todas as divisões. - Cozinha da marca Warendorf e electrodomésticos: forno e micro-ondas, gaveta de aquecimento de pratos e máquina de lavar a loiça da luxuosa marca Gaggenau; Placa com exaustão da marca Bora e frigoríficos e congelador da marca Liebherr. - Janelas em vidro duplo da marca topo de gama Panorama. - Painéis solares e bomba de calor para aquecimento das águas e do piso radiante. - Piscina aquecida e revestida com pedra Hijau. - Deck no jardim em bambu. - Torneiras da marca Vega. Um imóvel de rara e beleza única...venha conhecer! ESCOLHER A KellerWilliams® SIGNIFICA:Optar pela mais eficiente Rede de Consultores Imobiliários do mercado, capazes de o aconselhar e acompanhar na operação de compra do seu imóvel. Seja qual for o valor do seu investimento, terá sempre a certeza de que o seu novo imóvel não é uma parte do que fazemos - é tudo o que fazemos. VANTAGENS:- Disponibilização de um Consultor Dedicado em todo o processo de compra; - Procura permanente de um imóvel à medida das suas necessidades; - Acompanhamento negocial; - Disponibilização das mais vantajosas soluções financeiras; - Apoio no processo de financiamento; - Apoio na marcação e realização do CPCV (Contrato Promessa Compra e Venda); - Apoio na marcação e realização da Escritura Pública de Compra e Venda. Marque já a sua visita e venha apaixonar-se pela sua nova casa! Conte com a nossa ajuda para aprovar o seu financiamento. Contacte-nos para mais informações.
Features:
- Parking A dream of a rare and unique villa, born out of the use of its pre-existing masonry and stone walls inserted between other houses, already restored, making a contrast with the concrete walls of the new construction. All the new lines were designed in line with the old lines, respecting their textures. Entering the house we come across a large panel that separates the corridor from the office, creating some privacy for those inside the space, and at the same time curiosity for those entering for the first time. At the end of the corridor you'll find the guest bathroom, access to the upper floor and the corridor leading to the rest of the house, where you can feel the presence of texture in the old, illuminated stone walls. Each of the en suite bedrooms allows for its own intimacy, as well as its own outdoor space. The master bedroom is lit by natural zenithal light and the light from the patio with outdoor shower. Its bathroom shares the transparencies between the sleeping space and the bathroom, where there is a continuity of the sloping roof. The other rooms on the same floor share the same patio, separated in two by a light glass frame. The bedroom corridor opens onto the communal space: the living room, dining room and kitchen surround the garden, which acts as an extension of the social area; the large windows allow you to be in the living room enjoying the outdoors in complete privacy from the outside. The top floor is dedicated to the master suite, whose new concrete volumetry repeats the same gesture as the pre-existing ones. This floor also has a large private terrace. The kitchen is set around a large island in the centre of the space, overlooking the garden. All the storage, cooker, sink, fridge and other equipment are contained in this long piece, supported only by two side cabinets in which the oven, microwave and other storage units are built. The aim was to create a work space but also a space for socialising in the open air. In the garden you will find a heated swimming pool, a lawned area with an old bathtub that already existed on the site with a water fountain, a technical area and a laundry room that serves as a separator for the 3-car parking area. Technical specifications: - Underfloor heating in all micro-cement areas. - Daikin air conditioning in all rooms. - Warendorf kitchen and appliances: oven and microwave, plate warming drawer and dishwasher by the luxury Gaggenau brand; Bora hob with extractor hood and Liebherr fridges and freezer. - Top-of-the-range Panorama double-glazed windows. - Solar panels and heat pump for water heating and underfloor heating. - Heated swimming pool lined with Hijau stone. - Bamboo garden deck. - Vega brand taps. A property of rare and unique beauty... come and see it! CHOOSING KellerWilliams® MEANS:Opting for the most efficient network of property consultants on the market, capable of advising and accompanying you in the purchase of your property. Whatever the value of your investment, you can always be sure that your new property is not just part of what we do - it's everything we do. ADVANTAGES:- A dedicated consultant is available throughout the entire purchase process; - Permanent search for a property tailored to your needs; - Negotiation follow-up; - Provision of the most advantageous financial solutions; - Support in the financing process; - Support in marking and drawing up the CPCV (Promissory Purchase and Sale Contract); - Support in scheduling and drawing up the Public Deed of Purchase and Sale. Book your visit now and fall in love with your new home! Count on our help to approve your mortgage. Contact us for more information.
Features:
- Parking