4 Z
4 Ba
2 Z
2 Ba
3 Z
3 Ba
1 Z
1 Ba
3 Z
3 Ba
3 Z
3 Ba
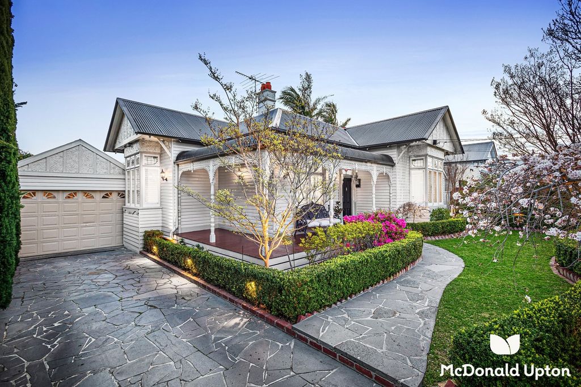
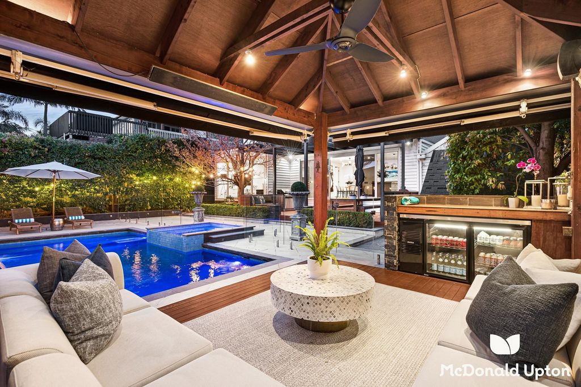
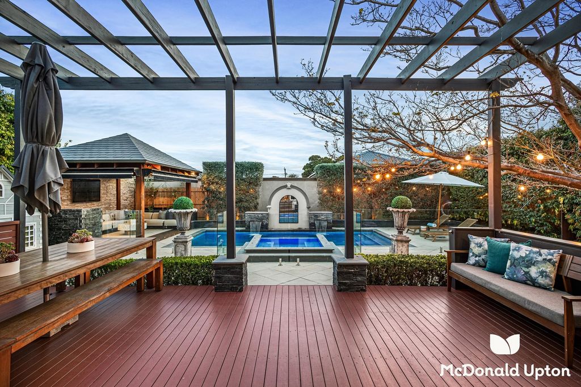
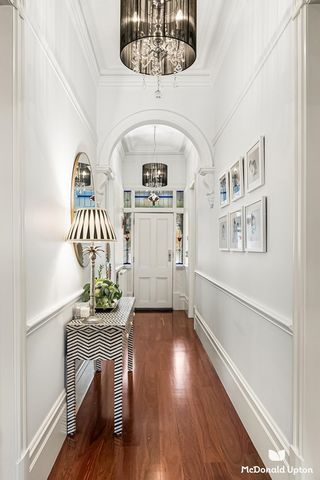
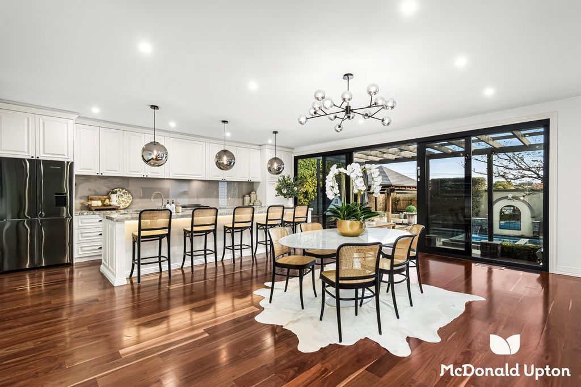
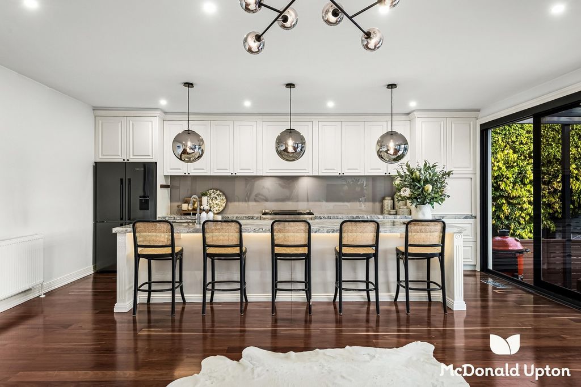
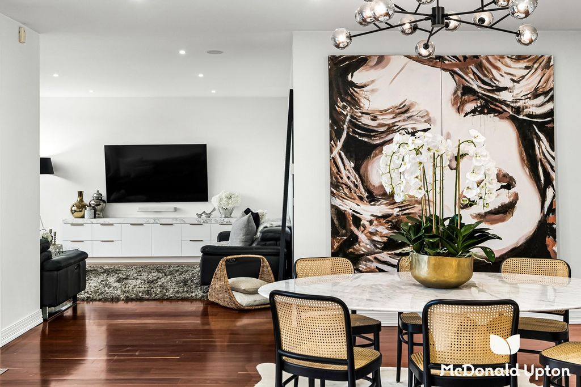
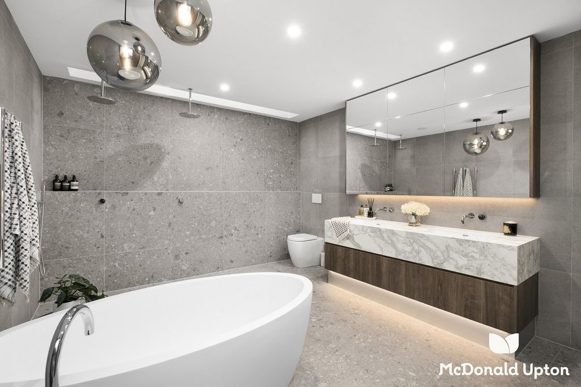
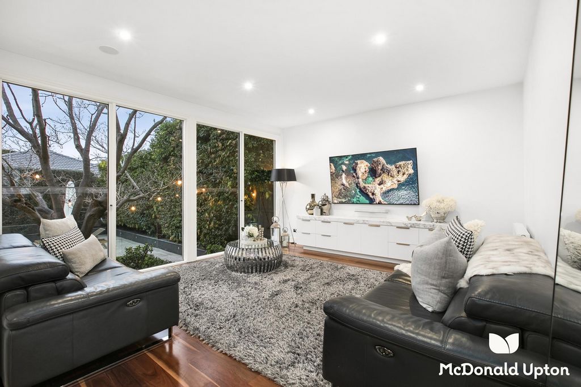
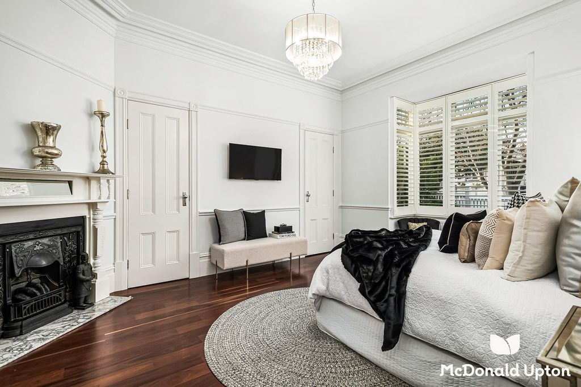
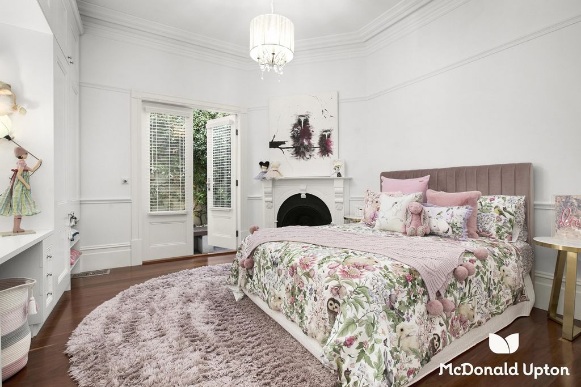
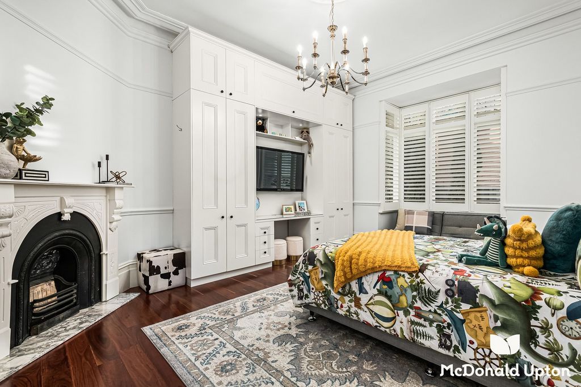
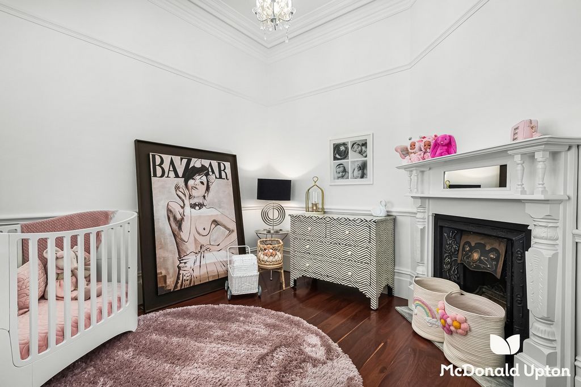
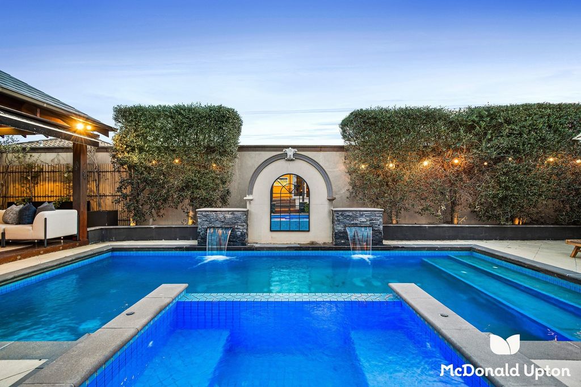
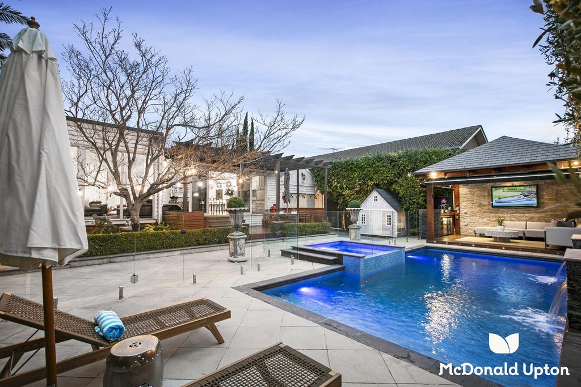
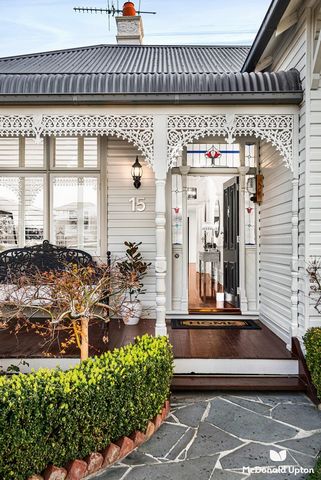
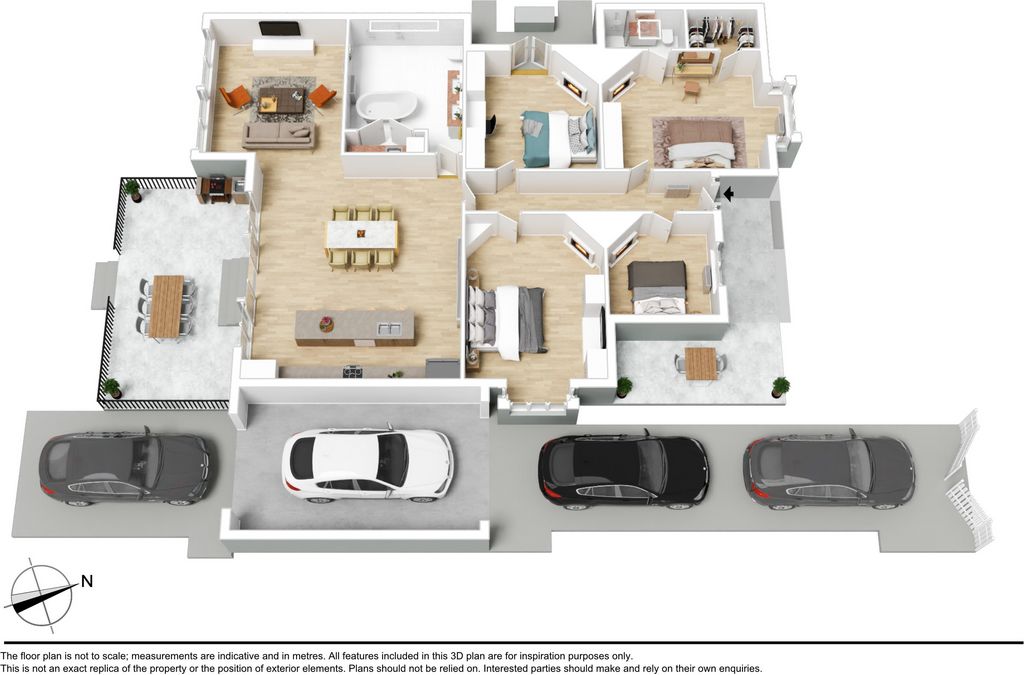
Features:
- Garage Mehr anzeigen Weniger anzeigen An Edwardian masterpiece in Essendon's historic heart, this exquisitely updated, family-focused residence sees period elegance and eminence complemented by an inspired array of modern luxuries. Beyond manicured gardens, a sumptuous interior domain emphasises real-world functionality, with a wide and inviting hallway ensuring effortless flow to a brilliant focal area. Entwined living and dining zones merge to form an exceptional entertainer's space, reaching a sublime alfresco perfect for blue-sky barbecues. With sculpted box hedges gifting welcomed privacy to a resort-style backyard, a rear gazebo with bar fridge, heat strips, and television proves ideal come social afternoons, placed beside trickling fountains and a centrepiece pool/spa with gas heating and WiFi control. Swathes of striking Calacutta marble enrich a home chef's kitchen, accompanied by abundant soft-close cabinetry, a 900mm ILVE cooker, integrated Miele dishwasher, and vast island with seating room for several. • Renovated family showpiece radiating Edwardian charisma • Four large bedrooms, a vast main bathroom, and ensuite to master • Marble kitchen and open living/dining area stepping into a resort-style backyard • Pool/spa and fountains placed beside a gazebo lounge and entertainer's alfresco • Steps to parks, schools, transport, and lively North Essendon Village Showcasing outstanding internal dimensions, four generous bedrooms ensure ample accommodation for large and growing families, together served by impressive storage, an ensuite to master, and stunning central bathroom with twin rain shower, standalone soaker bath, and integrated laundry. With a range of ornate features accentuating its period appeal, highlights to the home include skylights and heated towel rails to bathrooms, Hydrawise irrigation, CCTV/alarm, hydronic and ducted heating, refrigerated cooling, Tasmanian Oak floors, automatic garden lights, a remote-controlled garage, and two extra driveway spaces. A quiet stroll through Lincoln Park to North Essendon Village's boutique shopping and first-rate coffee, the home sits metres from sporting fields and facilities, Keilor Road's culinary scene, the Rose Street lifestyle hub, 59 tram, and Essendon/Glenbervie Stations, with toll/freeways, revered private schools, and acclaimed St Therese's Primary, Essendon North Primary, and Buckley Park College (zoned) nearby.
Features:
- Garage