1.504.000 EUR
1.504.000 EUR
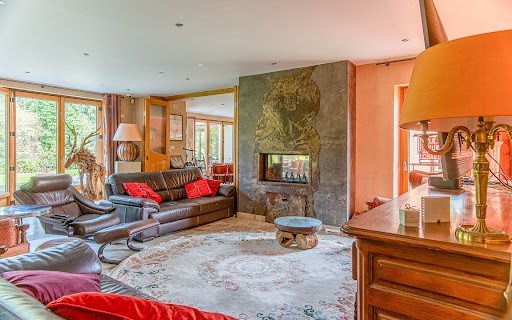
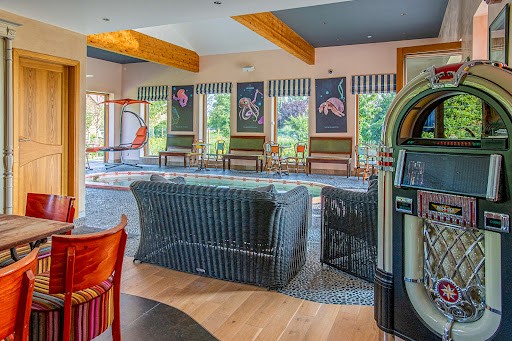
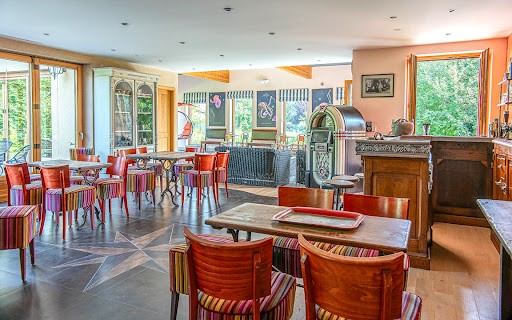
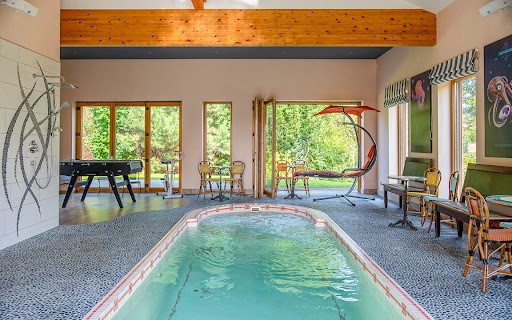
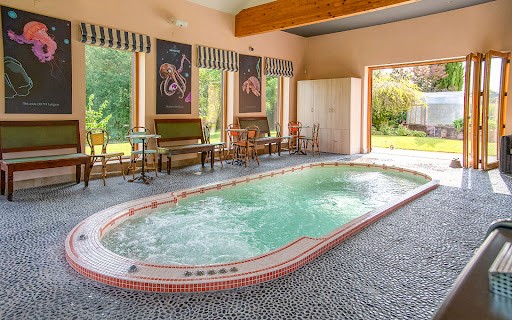
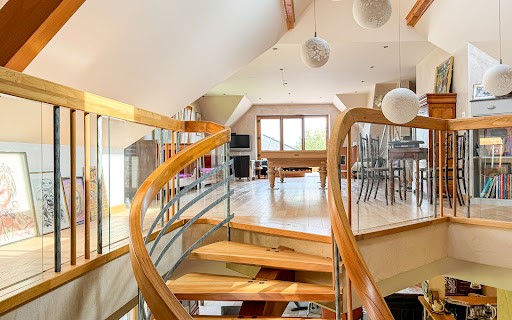
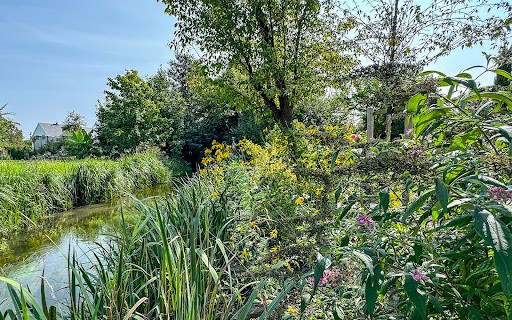
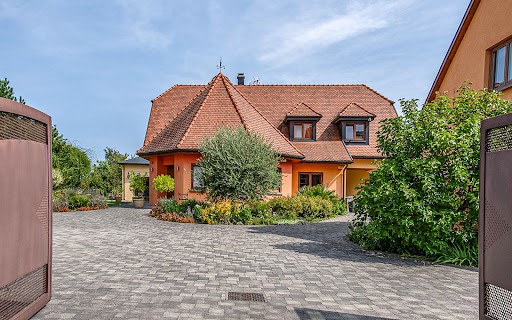
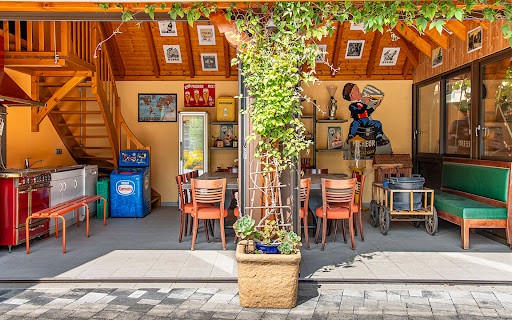
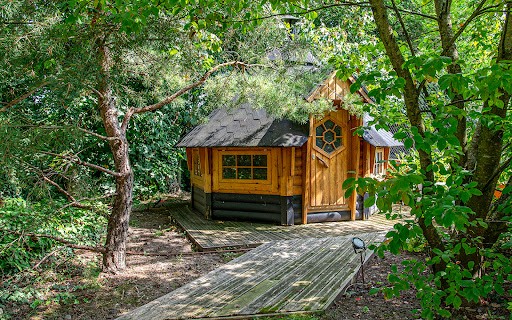
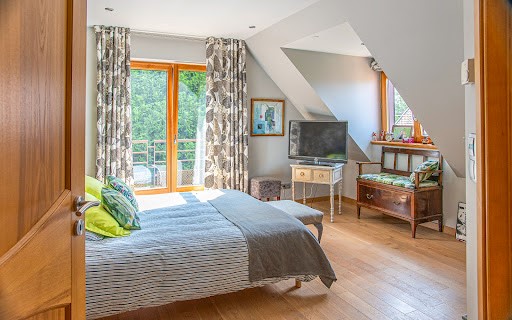
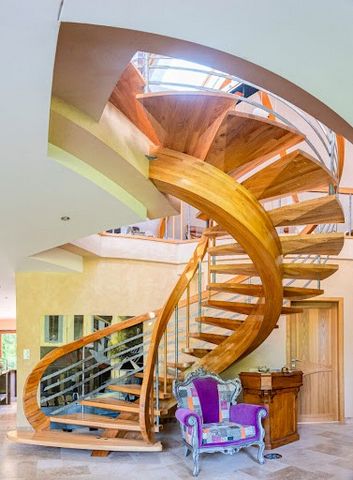
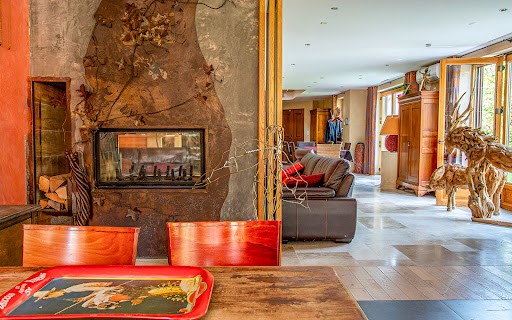
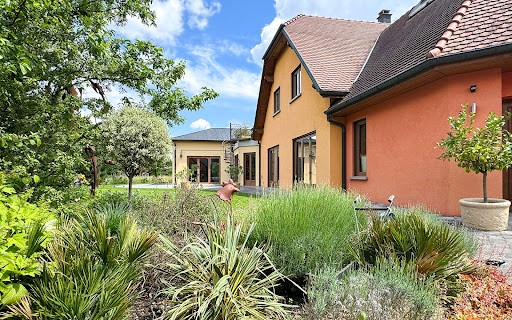
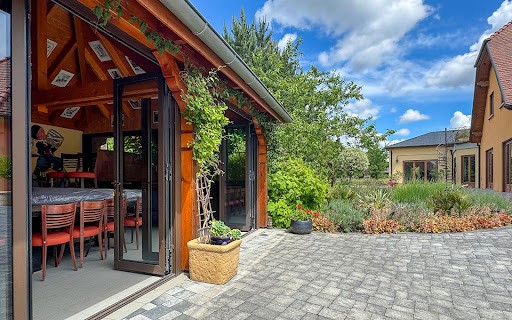
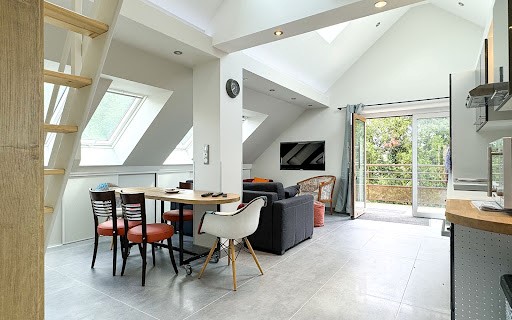
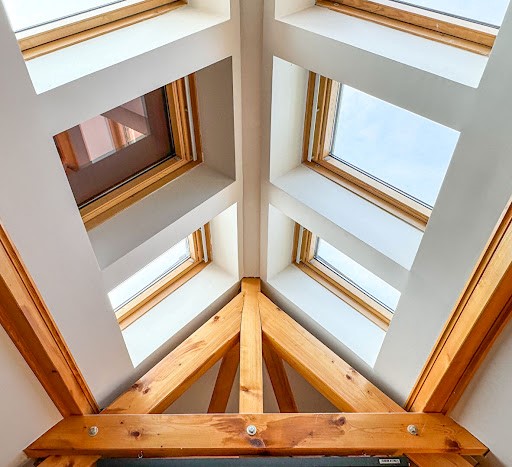
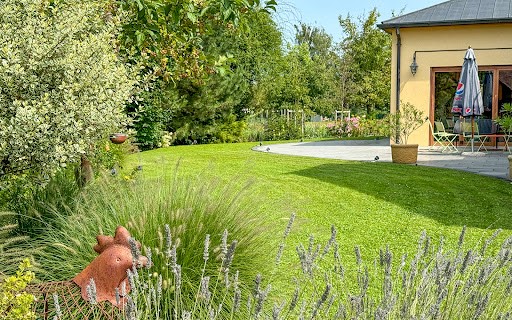
Spread over 360 m², the main house offers both functional and practical living spaces, where daily comfort is prioritized. The ground floor, with its vast adaptable rooms, is perfect for a couple. Entrance, living room, dining room, professional kitchen, bar area, and pool will appeal to many. A master suite completes this level. A monumental solid wood staircase invites you to the upper floor where two stunning en suite bedrooms await you, as well as a 90 m² games room, open to the terrace overlooking the garden. The materials used, such as Burgundy stone, wooden finishes, and solid parquet, give the whole a warm and authentic character. The attention to the layout of the rooms and the equipment guarantees you a home that is as pleasant to live in as it is easy to maintain.SPACIOUS LIVING AREAS FILLED WITH LIGHT
One of the most attractive aspects of this home is undoubtedly the feeling of space and light. As soon as you cross the threshold, the perspective opens up to you in XXL size: from the 100 m² main living room to the indoor pool, to the outdoor access, through the patio doors flooded with light. On the upper floor, a beautiful brightness is coupled with terraces and balconies. In this house, every square meter has been designed to offer a feeling of openness and freedom, an ideal place to welcome guests and friends.GARDENS AND TERRACES BY THE WATER
Outside, the villa reveals a magnificent garden. Carefully landscaped, it is bordered by a stream. The numerous terraces, strategically placed around the house, offer a multitude of spaces, not to mention the Scandinavian hut at the end of the garden, dedicated to long friendly evenings around a fondue or simply to enjoy a moment of warmth in winter. In the evening, the garden transforms with colorful and theatrical lighting, providing a unique atmosphere. The automatic watering system ensures easy maintenance.OUTBUILDINGS TO MEET ALL YOUR NEEDS
Several quality outbuildings add real value to the whole. These spaces, far from being secondary, offer many possibilities. The 83 m² caretaker's house is a fully equipped space that can comfortably accommodate guests wishing to maintain their independence. The independent 52 m² apartment located above the caretaker's house is a charming living space, perfect for a young couple or for being rented out furnished. A large garage adjoins the summer kitchen, ideal for outdoor parties.REMARKABLE ENERGY EFFICIENCY
This villa also excels in its attention to technical details, ensuring real comfort and optimized energy management. Equipped with underfloor heating (heat pump, 2008), it guarantees thermal comfort throughout the year. Home automation ensures perfect management of the alarm, video surveillance, and the closures and lighting of the house.AGENCY'S ADVICE
This family home, designed for hosting, with its two annex accommodations, is just perfect for welcoming a large family, but also for a furnished rental activity. All this, in a technically flawless residence. Don't miss out, less than half an hour from Colmar. Julie ROWLETT (EI) Commercial Agent - RSAC Number: 535 049 068 - VERSAILLES.This description has been automatically translated from French. Mehr anzeigen Weniger anzeigen UNE VILLA ORIGINALE AU COEUR DE L'ALSACE PROCHE DE COLMAR
Située dans un charmant village alsacien, à 25 km au nord-est de Colmar, cette villa sobre et contemporaine, construite en 2008, offre de superbes prestations. Avec ses 495 m² habitables et un terrain de 2443 m², cette propriété se distingue par ses volumes généreux, son spa-piscine intérieure et ses espaces extérieurs magnifiquement aménagés au bord d'un ruisseau. Dotée de plusieurs dépendances, elle saura répondre aux besoins d'une grande famille ou de ceux qui recherchent un lieu convivial, idéal pour des réceptions.
LE CONFORT AU RENDEZ-VOUS
Répartie sur 360 m², la maison principale offre des espaces de vie à la fois fonctionnels et pratiques, où le confort quotidien est mis en avant.
Le rez-de-chaussée, avec ses vastes pièces modulables, est parfait pour un couple. Entrée, salon, salle à manger, cuisine professionnelle, espace bar et piscine séduiront le plus grand nombre. Une suite parentale complète ce niveau.
Un escalier monumental en bois massif vous invite à l'étage où deux superbes chambres en suite vous attend? ainsi qu'une salle de jeux de 90 m², ouverte sur la terrasse qui surplombe le jardin. Les matériaux utilisés, tels que la pierre de Bourgogne, les finitions en bois et le parquet massif, confèrent à l'ensemble un caractère chaleureux et authentique. L'attention portée à la disposition des pièces et aux équipements vous garantit une maison aussi agréable à vivre que facile d'entretien.
VASTES ESPACES DE VIE BAIGNES DE LUMIERE
L'un des aspects les plus séduisants de cette maison est sans doute la sensation d'espace et de lumière. Dès que vous franchissez le seuil, la perspective s'ouvre à vous, en version XXL: du séjour principal de 100 m² à la piscine intérieure, à l'accès vers l'extérieur, en passant par les portes fenêtres inondées de lumière.
A l'étage aussi, une belle luminosité est couplée avec terrasses et balcons.
Dans cette maison, chaque mètre carré a été pensé pour offrir une sensation d'ouverture et de liberté, un lieu idéal pour recevoir convives et amis.
JARDINS ET TERRASSES AU BORD DE L'EAU
A l'extérieur, la villa révèle un jardin magnifique. Soigneusement paysagé, il est bordé par un ruisseau. Les nombreuses terrasses, stratégiquement placées autour de la maison, offrent une multitude d'espaces, sans oublier la hutte Scandinave au fond du jardin, dédiée aux longues soirées conviviales autour d'une fondue ou simplement pour profiter d'un moment de chaleur en hiver.
Le soir venu, le jardin se transforme grâce à un éclairage coloré et théâtral, offrant une ambiance unique. L'arrosage automatique en assure un entretien facile.
DES DEPENDANCES POUR REPONDRE A TOUS VOS BESOINS
Plusieurs dépendances de qualité ajoutent une véritable valeur à l'ensemble. Ces espaces, loin d'être secondaires, offrent de nombreuses possibilités. La maison de gardien, de 83 m², est un espace entièrement équipé qui peut accueillir confortablement des invités souhaitant conserver leur indépendance. L'appartement indépendant de 52 m², situé au-dessus de la maison de gardien, est un lieu de vie charmant, parfait pour un jeune couple ou pour être mis en location meublée.
Un grand garage jouxte la cuisine d'été, idéale pour les fêtes en plein air.
UNE EFFICACITE ENERGETIQUE REMARQUABLE
Cette villa excelle également par son attention aux détails techniques, garantissant un réel confort et une gestion énergétique optimisée. Équipée d'un plancher chauffant (pompe à chaleur, 2008), elle assure un confort thermique tout au long de l'année. La domotique en assurant une gestion parfaite de l'alarme, surveillance vidéo et des fermetures et allumages de la maison.
AVIS DE L'AGENCE
Cette maison familiale, conçue pour recevoir, avec ses deux habitations annexes est juste parfaite pour accueillir une grande famille, mais aussi pour une activité de location meublée. Le tout, dans une demeure techniquement irréprochable.
A saisir, à moins d'1/2 heure de Colmar.
Julie ROWLETT (EI) Agent Commercial - Numéro RSAC : 535 049 068 - VERSAILLES. AN ORIGINAL VILLA IN THE HEART OF ALSACE NEAR COLMARLocated in a charming Alsatian village, 25 km northeast of Colmar, this simple yet contemporary villa, built in 2008, offers superb features. With its 495 m² of living space and a 2443 m² plot, this property stands out for its generous volumes, its indoor spa-pool, and its beautifully arranged outdoor spaces by a stream. With several outbuildings, it will meet the needs of a large family or those looking for a friendly place, ideal for receptions.COMFORT AWAITS
Spread over 360 m², the main house offers both functional and practical living spaces, where daily comfort is prioritized. The ground floor, with its vast adaptable rooms, is perfect for a couple. Entrance, living room, dining room, professional kitchen, bar area, and pool will appeal to many. A master suite completes this level. A monumental solid wood staircase invites you to the upper floor where two stunning en suite bedrooms await you, as well as a 90 m² games room, open to the terrace overlooking the garden. The materials used, such as Burgundy stone, wooden finishes, and solid parquet, give the whole a warm and authentic character. The attention to the layout of the rooms and the equipment guarantees you a home that is as pleasant to live in as it is easy to maintain.SPACIOUS LIVING AREAS FILLED WITH LIGHT
One of the most attractive aspects of this home is undoubtedly the feeling of space and light. As soon as you cross the threshold, the perspective opens up to you in XXL size: from the 100 m² main living room to the indoor pool, to the outdoor access, through the patio doors flooded with light. On the upper floor, a beautiful brightness is coupled with terraces and balconies. In this house, every square meter has been designed to offer a feeling of openness and freedom, an ideal place to welcome guests and friends.GARDENS AND TERRACES BY THE WATER
Outside, the villa reveals a magnificent garden. Carefully landscaped, it is bordered by a stream. The numerous terraces, strategically placed around the house, offer a multitude of spaces, not to mention the Scandinavian hut at the end of the garden, dedicated to long friendly evenings around a fondue or simply to enjoy a moment of warmth in winter. In the evening, the garden transforms with colorful and theatrical lighting, providing a unique atmosphere. The automatic watering system ensures easy maintenance.OUTBUILDINGS TO MEET ALL YOUR NEEDS
Several quality outbuildings add real value to the whole. These spaces, far from being secondary, offer many possibilities. The 83 m² caretaker's house is a fully equipped space that can comfortably accommodate guests wishing to maintain their independence. The independent 52 m² apartment located above the caretaker's house is a charming living space, perfect for a young couple or for being rented out furnished. A large garage adjoins the summer kitchen, ideal for outdoor parties.REMARKABLE ENERGY EFFICIENCY
This villa also excels in its attention to technical details, ensuring real comfort and optimized energy management. Equipped with underfloor heating (heat pump, 2008), it guarantees thermal comfort throughout the year. Home automation ensures perfect management of the alarm, video surveillance, and the closures and lighting of the house.AGENCY'S ADVICE
This family home, designed for hosting, with its two annex accommodations, is just perfect for welcoming a large family, but also for a furnished rental activity. All this, in a technically flawless residence. Don't miss out, less than half an hour from Colmar. Julie ROWLETT (EI) Commercial Agent - RSAC Number: 535 049 068 - VERSAILLES.This description has been automatically translated from French.