1.390.000 EUR
7 Ba
365 m²
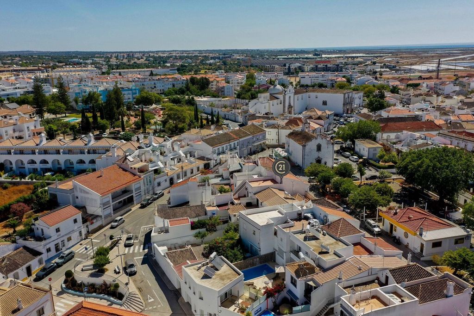
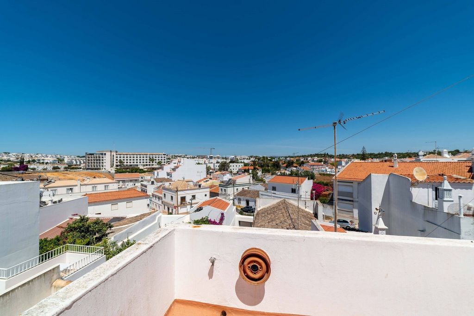

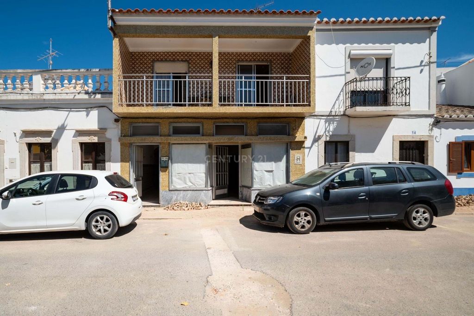
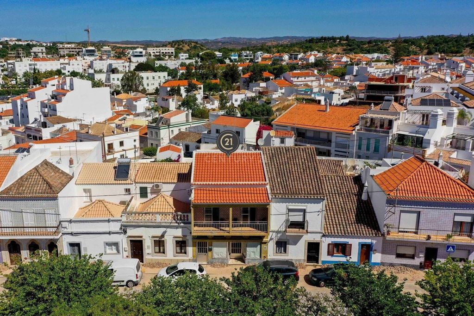
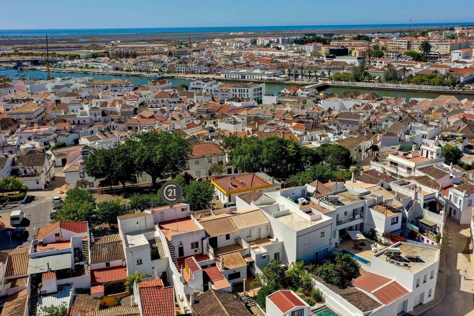
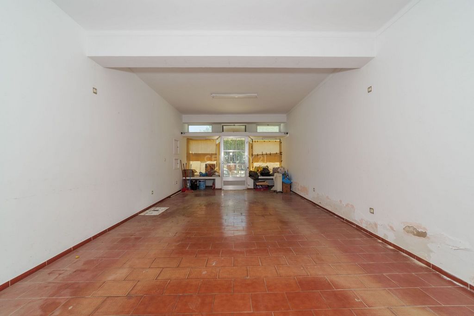
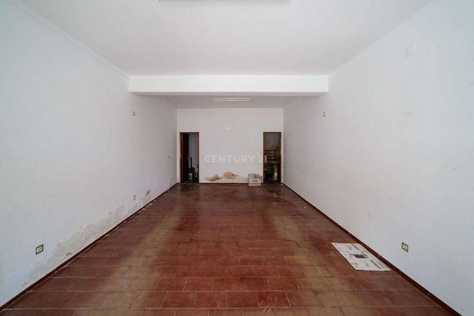

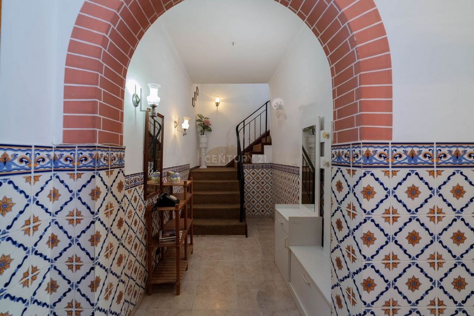



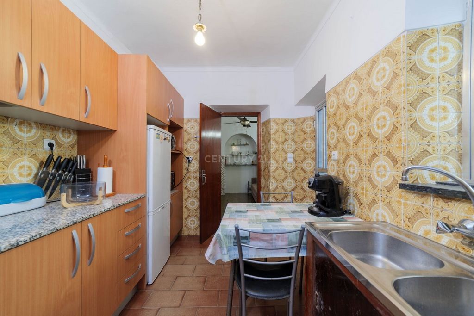
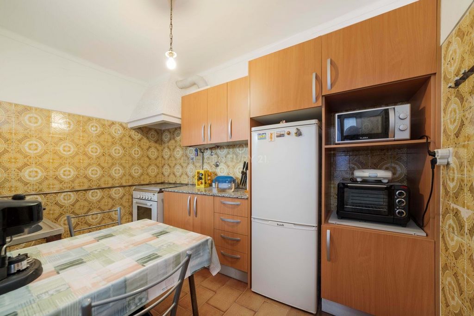
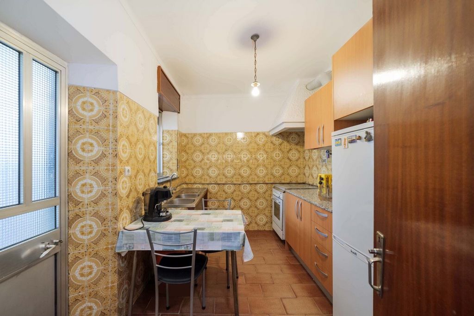
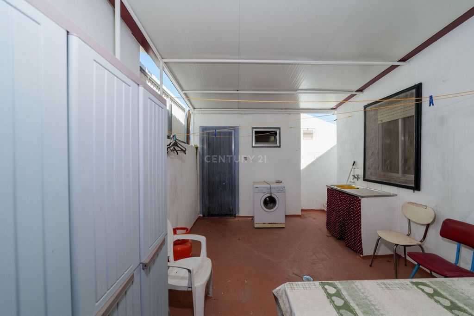
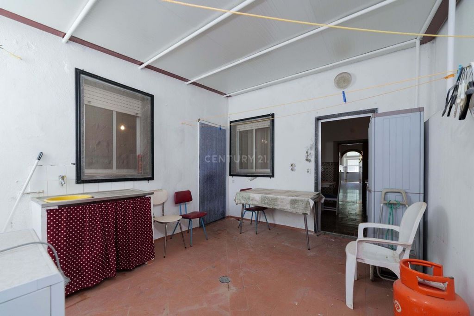
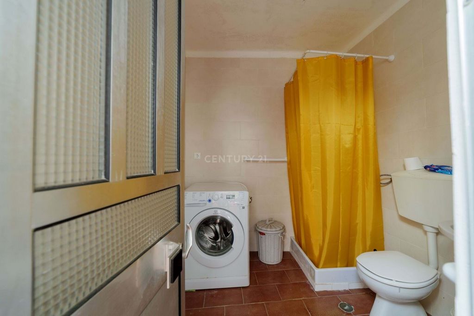
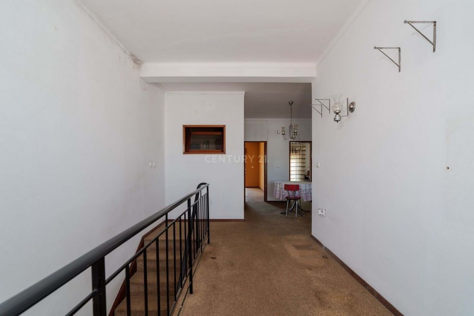
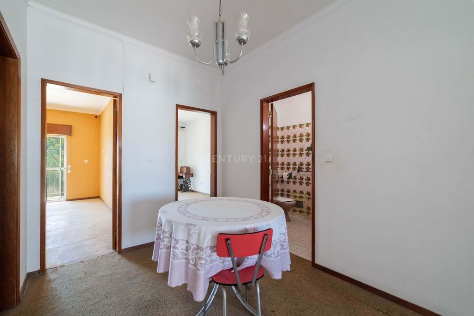
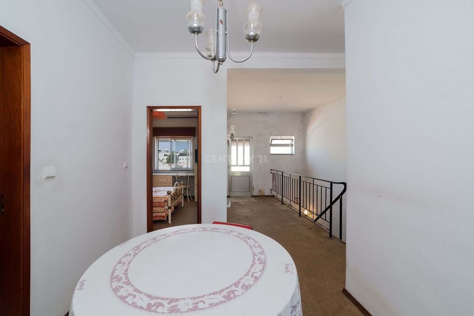
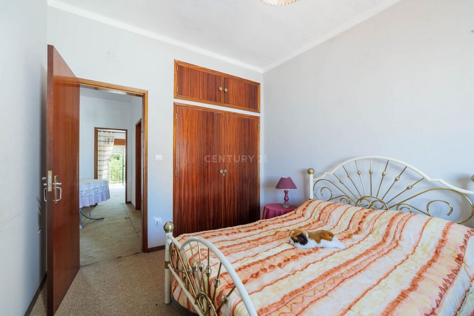

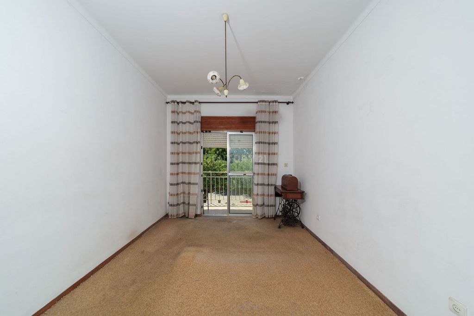

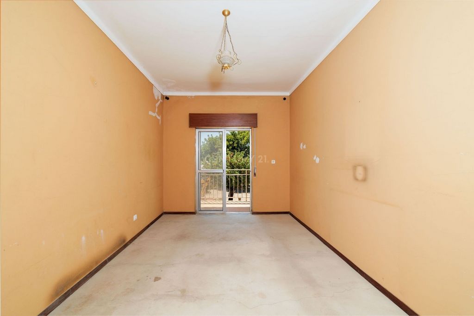
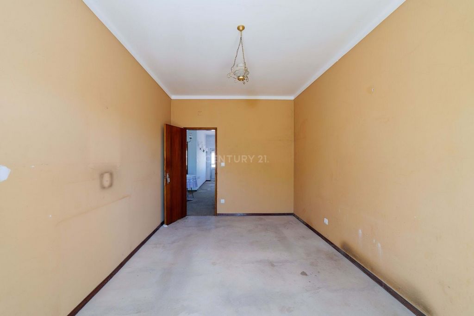
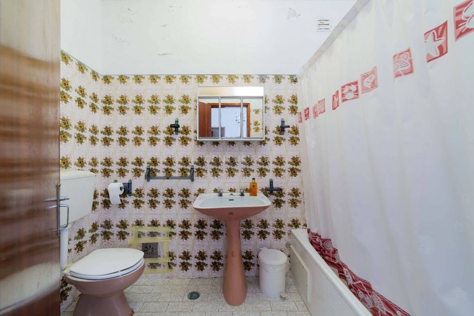

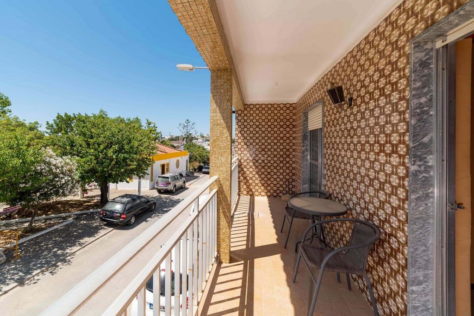
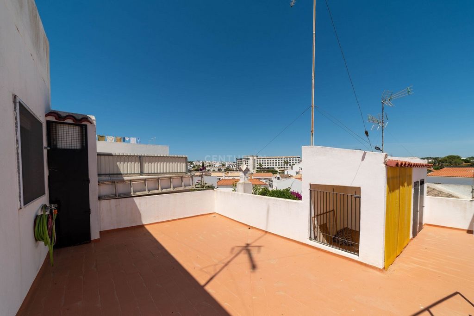



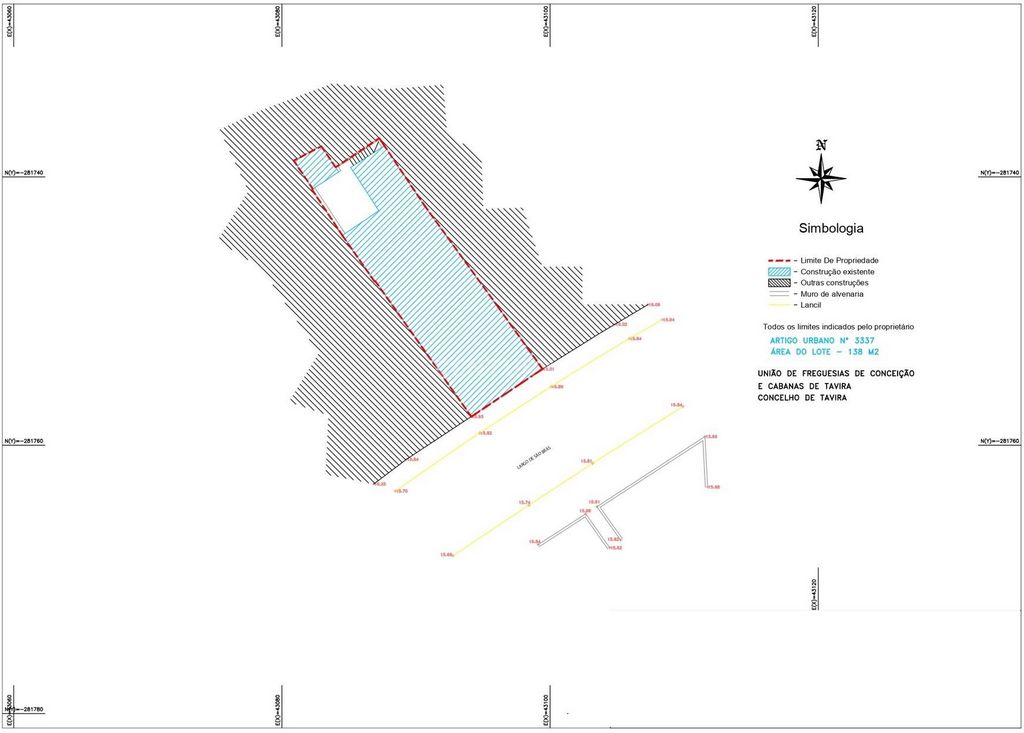
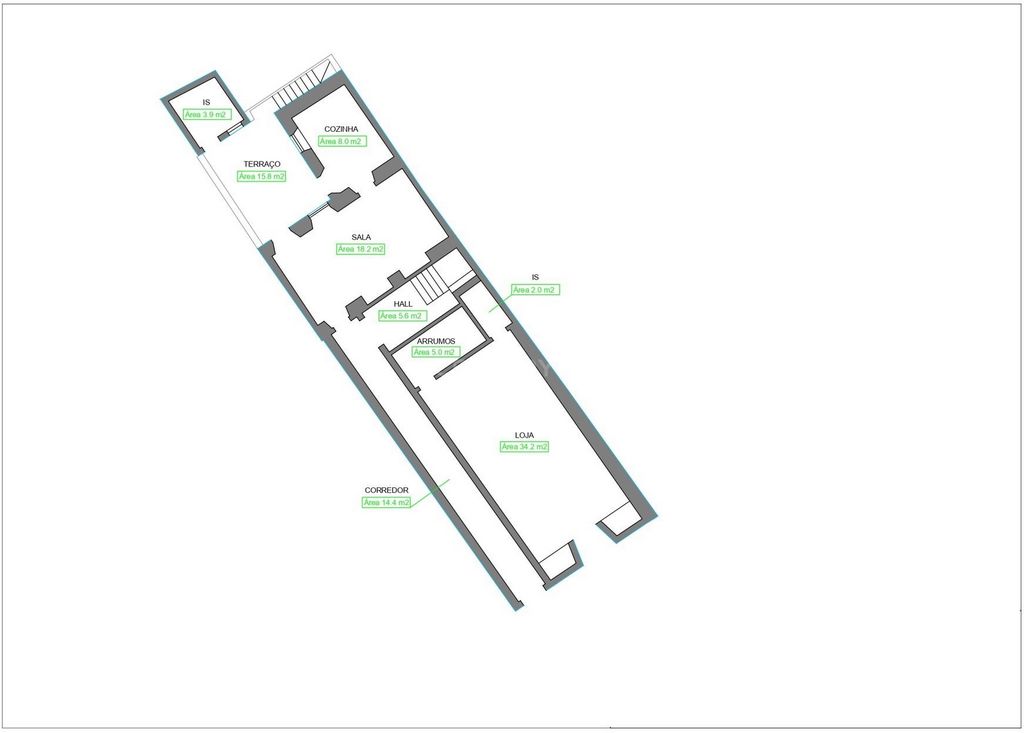
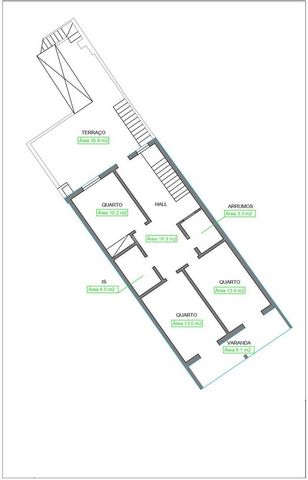

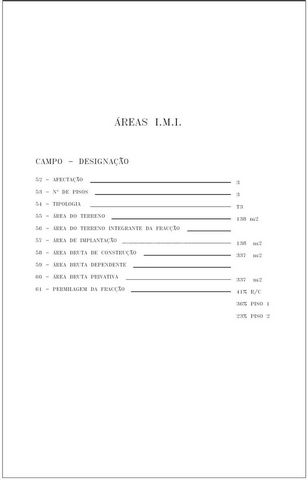
Gross Private Area: 337m²
Floors: 3
Outdoor Spaces:
Terrace on the second floor: 44.4m²
Terrace on the first floor: 35.9m²
Balcony on the first floor: 9m²
Terrace on the ground floor: 15.80m²
Description:
On the ground floor of this house, you will find a commercial space of 41.20m² with a bathroom. At the entrance of the residential area, there is a hallway of 14.4m², a hall of 5m², and a living room of 18.20m² which leads to the kitchen of 8m², the terrace of 15.80m², and a bathroom of 3.9m².On the first floor, there is a hall of 19.20m², a bathroom of 4m², a storage room of 3.3m², and three bedrooms measuring 13m², 10.20m², and 13m² respectively, with two of the bedrooms having access to a 9m² balcony. Additionally, there is a 35.9m² terrace on this floor.On the second and top floor, there is a storage area of 26.70m² and a terrace of 44.4m², perfect for enjoying outdoor leisure moments with stunning views over the city.Benefits:
Prime Location: In front of the Alto de São Brás garden, with all amenities within a short distance.
Commercial Versatility: Ideal space for various types of businesses.
Generous Outdoor Spaces: Several terraces and a balcony to enjoy the pleasant Algarve climate.
Investment Potential: Perfect for those who wish to combine living and commercial activity in one place.
Do not miss the opportunity to acquire this unique house in the center of Tavira. Contact us today for more information or to schedule a visit. This 3-bedroom property with commercial space is the perfect choice for those who want to enjoy the best that the Algarve has to offer. Mehr anzeigen Weniger anzeigen Venez découvrir cette maison T3 avec espace commercial, située au cur de Tavira, face au prestigieux jardin de Largo de São Brás. Cette propriété, répartie sur trois étages, offre une combinaison exceptionnelle de vie résidentielle et d'opportunité commerciale.Détails de la Propriété :
Surface Brute Privative: 337m²
Étages: 3
Espaces Extérieurs:
Terrasse au deuxième étage: 44,4m²
Terrasse au premier étage: 35,9m²
Balcon au premier étage: 9m²
Terrasse au rez-de-chaussée: 15,80m²
Description :
Au rez-de-chaussée de cette maison, vous trouverez un espace commercial de 41,20m² avec une salle de bain. À l'entrée de l'habitation, il y a un couloir de 14,4m², un hall de 5m² et un salon de 18,20m² qui mène à la cuisine de 8m², à la terrasse de 15,80m² et à une salle de bain de 3,9m².Au premier étage, il y a un hall de 19,20m², une salle de bain de 4m², une salle de rangement de 3,3m² et trois chambres mesurant respectivement 13m², 10,20m² et 13m², dont deux avec accès à un balcon de 9m². De plus, il y a une terrasse de 35,9m² à cet étage.Au deuxième et dernier étage, il y a une salle de rangement de 26,70m² et une terrasse de 44,4m², parfaite pour profiter de moments de loisirs en plein air avec une vue imprenable sur la ville.Avantages :
Emplacement de Premier Choix: En face du jardin de l'Alto de São Brás, avec toutes les commodités à proximité.
Polyvalence Commerciale: Espace idéal pour différents types de commerces.
Espaces Extérieurs Généreux: Plusieurs terrasses et un balcon pour profiter du climat agréable de l'Algarve.
Potentiel d'Investissement: Parfait pour ceux qui souhaitent combiner vie résidentielle et activité commerciale en un seul endroit.
Ne manquez pas l'opportunité d'acquérir cette maison unique au centre de Tavira. Contactez-nous dès aujourd'hui pour plus d'informations ou pour planifier une visite. Cette propriété T3 avec espace commercial est le choix parfait pour ceux qui souhaitent profiter du meilleur de l'Algarve. Venha conhecer esta moradia T3 com espaço comercial, situada no coração de Tavira, no prestigiado jardim do Largo de São Brás. Esta propriedade, distribuída por três pisos, oferece uma combinação excecional de habitação e oportunidade de negócio.
Detalhes da Propriedade:
Área Bruta Privativa: 337m²
Pisos: 3
Espaços Exteriores:
oTerraço no segundo andar: 44,4m²
oTerraço no primeiro andar: 35,9m²
oVaranda no primeiro andar: 9m²
oTerraço no rés-do-chão: 15,80m²
Descrição:
No no rés-do-chão desta moradia, encontra-se um espaço comercial com 34,20m2, wc com 2m2 e arrumos com 5m2. Na entrada da habitação temos um corredor com 14,4m2, um hall com 5m2, a sala com 18,20m2 distribui para a cozinha com 8m2, e para o terraço com 15,80m², e wc com 3,9m2.
Temos no primeiro andar um hall com 19,20m2, um wc com 4m2, arrumos com 3,3m2, e três quartos, com 13m2, 10,20m2 e 13m2 respetivamente, onde dois dos quartos dão para uma varanda com 9,1. Ainda no primeiro andar contamos tambem com um terraço de 35,9m2.
No segundo andar, e último, temos uns arrumos 26,70m2 e um terraço 44,4m2 para desfrutar de momentos de lazer ao ar livre, com vistas deslumbrantes sobre a cidade.
Benefícios:
Localização de Excelência: Em frente ao jardim do Alto de São Brás, com todas as comodidades a uma curta distância.
Versatilidade Comercial: Espaço ideal para diversos tipos de negócios.
Espaços Exteriores Generosos: Vários terraços e varanda para aproveitar o clima agradável do Algarve.
Potencial de Investimento: Perfeito para quem deseja combinar habitação e atividade comercial num só lugar.
Não perca a oportunidade de adquirir esta moradia única no centro de Tavira. Contacte-nos hoje para mais informações ou para agendar uma visita. Esta propriedade T3 com espaço comercial é a escolha perfeita para quem deseja desfrutar do melhor que o Algarve tem para oferecer. Come and see this 3-bedroom house with commercial space, located in the heart of Tavira, facing the prestigious garden of Largo de São Brás. This property, spread over three floors, offers an exceptional combination of residential living and business opportunity.Property Details:
Gross Private Area: 337m²
Floors: 3
Outdoor Spaces:
Terrace on the second floor: 44.4m²
Terrace on the first floor: 35.9m²
Balcony on the first floor: 9m²
Terrace on the ground floor: 15.80m²
Description:
On the ground floor of this house, you will find a commercial space of 41.20m² with a bathroom. At the entrance of the residential area, there is a hallway of 14.4m², a hall of 5m², and a living room of 18.20m² which leads to the kitchen of 8m², the terrace of 15.80m², and a bathroom of 3.9m².On the first floor, there is a hall of 19.20m², a bathroom of 4m², a storage room of 3.3m², and three bedrooms measuring 13m², 10.20m², and 13m² respectively, with two of the bedrooms having access to a 9m² balcony. Additionally, there is a 35.9m² terrace on this floor.On the second and top floor, there is a storage area of 26.70m² and a terrace of 44.4m², perfect for enjoying outdoor leisure moments with stunning views over the city.Benefits:
Prime Location: In front of the Alto de São Brás garden, with all amenities within a short distance.
Commercial Versatility: Ideal space for various types of businesses.
Generous Outdoor Spaces: Several terraces and a balcony to enjoy the pleasant Algarve climate.
Investment Potential: Perfect for those who wish to combine living and commercial activity in one place.
Do not miss the opportunity to acquire this unique house in the center of Tavira. Contact us today for more information or to schedule a visit. This 3-bedroom property with commercial space is the perfect choice for those who want to enjoy the best that the Algarve has to offer. Ελάτε να δείτε αυτό το σπίτι 3 υπνοδωματίων με εμπορικό χώρο, που βρίσκεται στην καρδιά της Tavira, με θέα στον διάσημο κήπο του Largo de São Brás. Αυτό το ακίνητο, που εκτείνεται σε τρεις ορόφους, προσφέρει έναν εξαιρετικό συνδυασμό οικιστικής διαβίωσης και επιχειρηματικής ευκαιρίας.Λεπτομέρειες Ακινήτου:
Μικτό Εμβαδόν: 337m²
Όροφοι: 3
Εξωτερικοί Χώροι:
Βεράντα δευτέρου ορόφου: 44.4m²
Βεράντα πρώτου ορόφου: 35.9m²
Μπαλκόνι πρώτου ορόφου: 9m²
Βεράντα στο ισόγειο: 15.80m²
Περιγραφή:
Στο ισόγειο αυτής της κατοικίας θα βρείτε έναν επαγγελματικό χώρο 41,20μ² με μπάνιο. Στην είσοδο της οικιστικής περιοχής υπάρχει ένας διάδρομος 14,4m², ένα χολ 5m², και ένα σαλόνι 18,20m² που οδηγεί στην κουζίνα των 8m², στη βεράντα των 15,80m², και σε ένα μπάνιο 3,9m².Στον πρώτο όροφο υπάρχει χωλ 19,20μ², μπάνιο 4μ², αποθήκη 3,3μ² και τρία υπνοδωμάτια διαστάσεων 13μ², 10,20μ² και 13μ² αντίστοιχα, με δύο από τα υπνοδωμάτια να έχουν πρόσβαση σε μπαλκόνι 9μ². Επιπλέον, υπάρχει βεράντα 35,9μ² σε αυτόν τον όροφο.Στον δεύτερο και τελευταίο όροφο, υπάρχει αποθηκευτικός χώρος 26,70μ² και βεράντα 44,4μ², ιδανική για να απολαύσετε υπαίθριες στιγμές αναψυχής με εκπληκτική θέα στην πόλη.Οφέλη:
Προνομιακή τοποθεσία: Μπροστά από τον κήπο Alto de São Brás, με όλες τις ανέσεις σε μικρή απόσταση.
Εμπορική ευελιξία: Ιδανικός χώρος για διάφορους τύπους επιχειρήσεων.
Γενναιόδωροι εξωτερικοί χώροι: Αρκετές βεράντες και μπαλκόνι για να απολαύσετε το ευχάριστο κλίμα του Αλγκάρβε.
Επενδυτικό δυναμικό: Ιδανικό για όσους επιθυμούν να συνδυάσουν τη ζωντανή και εμπορική δραστηριότητα σε ένα μέρος.
Μην χάσετε την ευκαιρία να αποκτήσετε αυτό το μοναδικό σπίτι στο κέντρο της Tavira. Επικοινωνήστε μαζί μας σήμερα για περισσότερες πληροφορίες ή για να προγραμματίσετε μια επίσκεψη. Αυτό το ακίνητο 3 υπνοδωματίων με επαγγελματικό χώρο είναι η τέλεια επιλογή για όσους θέλουν να απολαύσουν το καλύτερο που έχει να προσφέρει το Αλγκάρβε.