760.686 EUR
2 Z
3 Ba
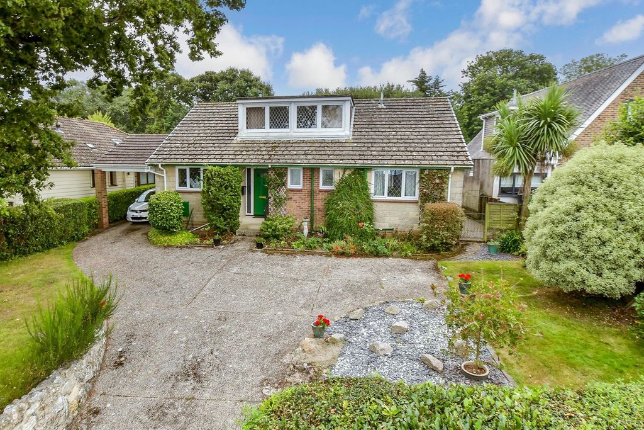
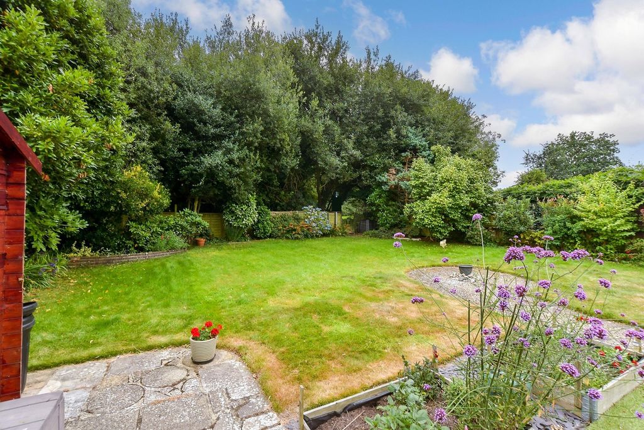
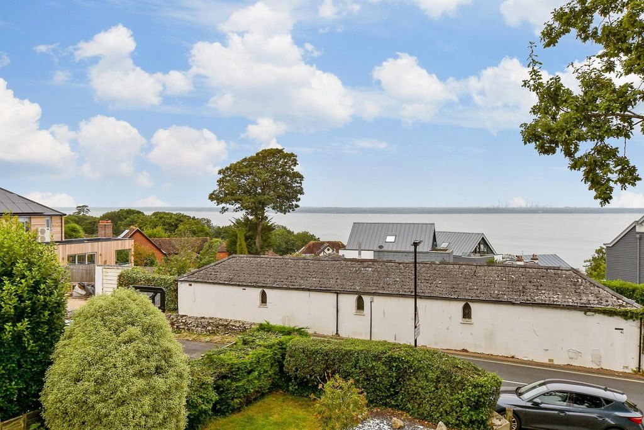
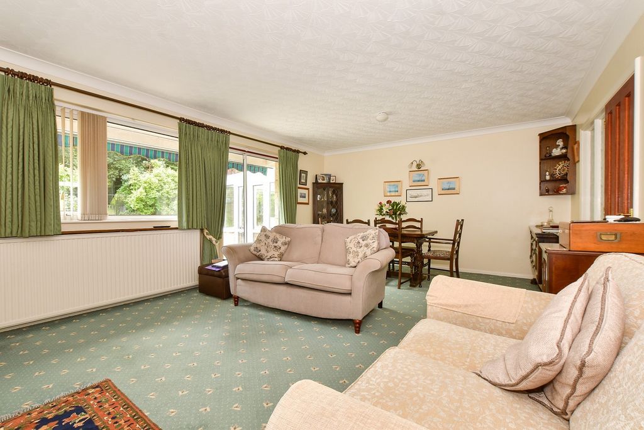
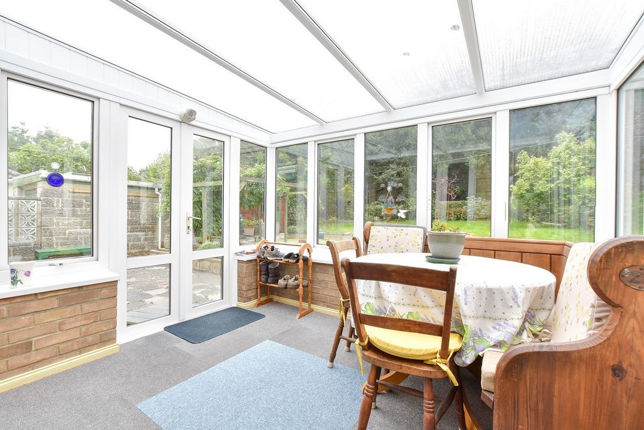
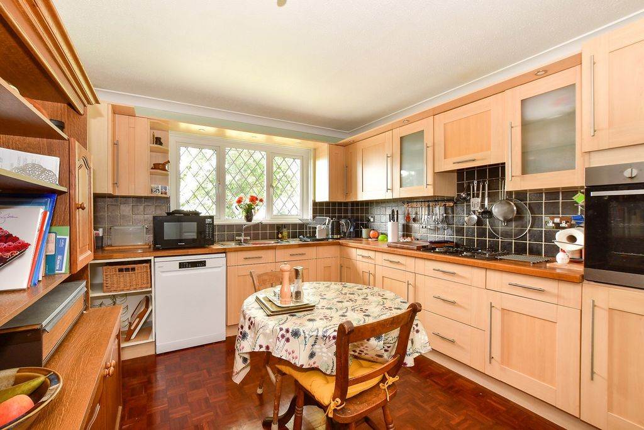
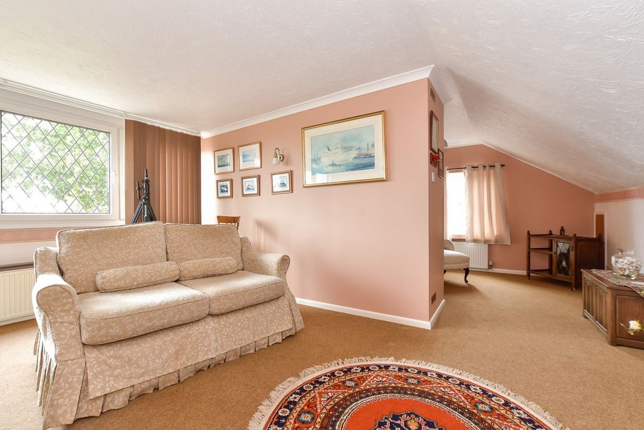
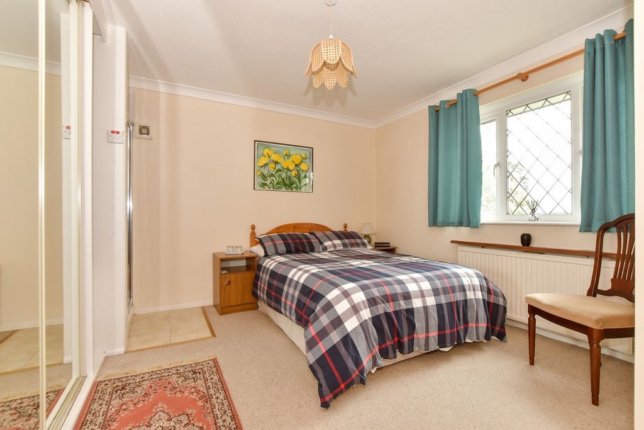
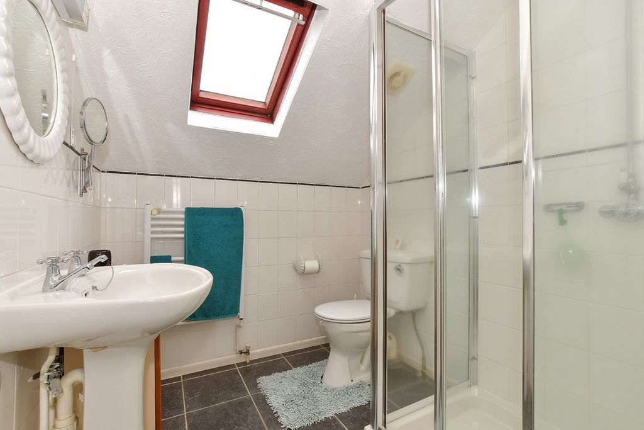
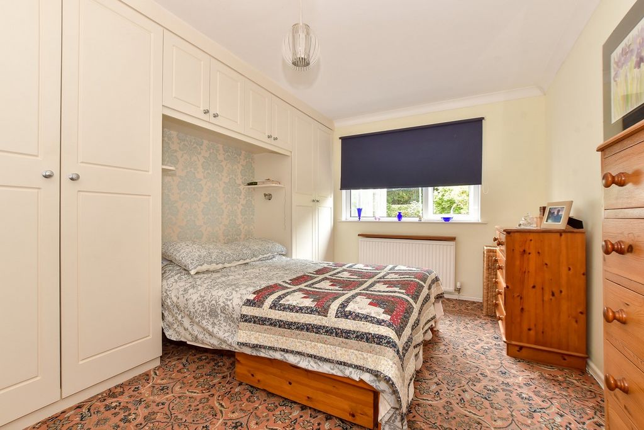
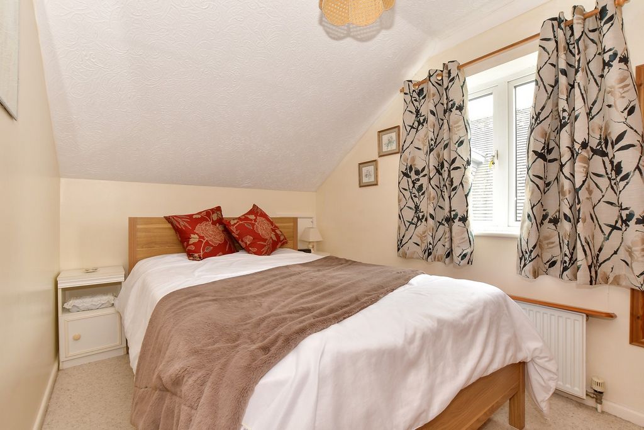
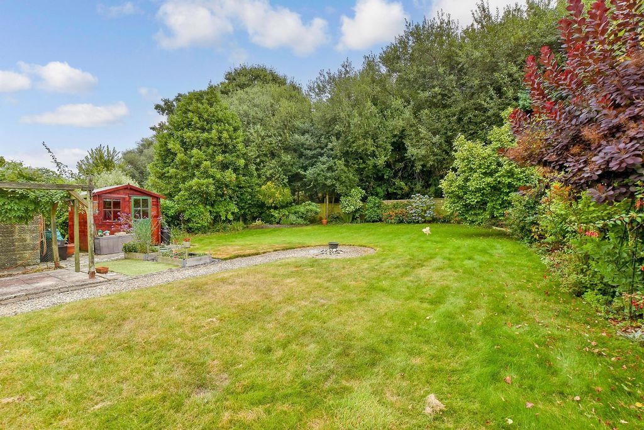
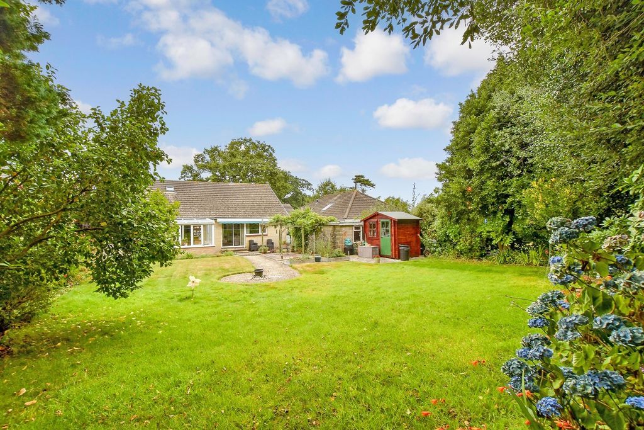
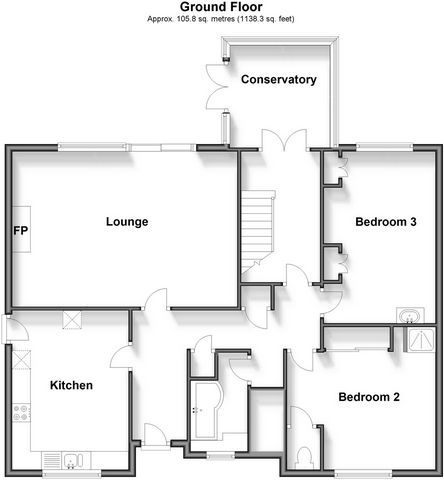
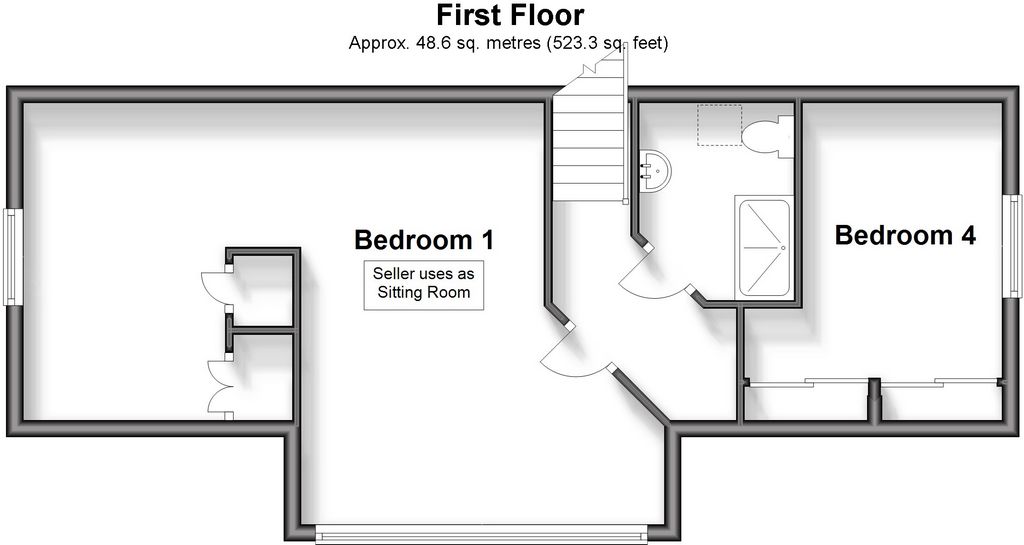
Features:
- Garage
- Garden
- Parking Mehr anzeigen Weniger anzeigen This unassuming property conceals deceptively large accommodation, located in a desirable residential road in Cowes. Facing North to enjoy the views of the water, there is a delightful south facing garden, which backs on to the popular local golf course. Accessed via a private driveway with ample parking for vehicles, there is also a car port and a single garage to the side of the home. The property has been enjoyed by its owners for many years and during their occupation the accommodation has been extended to the first floor, creating two bedrooms and an accompanying shower room. The larger bedroom enjoys far reaching views across the Solent to Southampton and has potential to add an ensuite facility, subject to planning, and a buyer’s needs. As you enter the home, the spacious hallway leads through into a large lounge which overlooks the manicured rear garden and has sliding patio doors leading directly to a spacious patio with fitted awning providing shade on a summer’s days. This room adjoins the conservatory and allows space for seating as well as large dining table and is a great room in which to entertain. Adjacent to the lounge there is a well-equipped kitchen, with space for a breakfast table and an array of wall and base units providing ample storage and workspace. Continuing through the ground floor there are two bedrooms, the smaller of the two, equipped with a shower cubicle and w.c. as well as fitted double wardrobes, the larger bedroom overlooking the pretty garden and served by the ground floor bathroom, which has space for utilities, and a separate cloakroom. A large lobby area grants access through to the large conservatory which has a lovely outlook to both the patio and the garden. This area serves as a useful office area and has a stairwell leading up to the first-floor accommodation. The rear garden has predominantly been laid to lawn with well stocked bordering flower beds, a wisteria covered pergola and a pathway leading to the informal gate, used to access the golf course by registered members. For buyers seeking a spacious home within easy reach of the centre of Cowes and the sea front promenade, this delightful detached residence is a home that should not be overlooked.
Features:
- Garage
- Garden
- Parking Deze bescheiden woning verbergt bedrieglijk grote accommodatie, gelegen in een gewilde woonweg in Cowes. Op het noorden om te genieten van het uitzicht op het water, is er een prachtige tuin op het zuiden, die grenst aan de populaire lokale golfbaan. Toegankelijk via een eigen oprit met voldoende parkeergelegenheid voor voertuigen, er is ook een carport en een enkele garage aan de zijkant van het huis. Het pand is al vele jaren in gebruik bij de eigenaren en tijdens hun bezetting is de accommodatie uitgebreid naar de eerste verdieping, waardoor er twee slaapkamers en een bijbehorende doucheruimte zijn ontstaan. De grotere slaapkamer heeft een verreikend uitzicht over de Solent naar Southampton en heeft het potentieel om een ensuite faciliteit toe te voegen, afhankelijk van de planning en de behoeften van een koper. Als u het huis binnenkomt, leidt de ruime gang naar een grote woonkamer die uitkijkt op de verzorgde achtertuin en heeft schuifpuien die direct leiden naar een ruime patio met ingebouwde luifel die schaduw biedt op zomerse dagen. Deze kamer grenst aan de serre en biedt ruimte voor zitplaatsen en een grote eettafel en is een geweldige kamer om te entertainen. Grenzend aan de woonkamer is er een goed uitgeruste keuken, met ruimte voor een ontbijttafel en een scala aan wand- en onderkasten die voldoende opbergruimte en werkruimte bieden. Doorlopend door de begane grond zijn er twee slaapkamers, de kleinste van de twee, uitgerust met een douchecabine en wc, evenals inbouwkasten, de grotere slaapkamer met uitzicht op de mooie tuin en bediend door de badkamer op de begane grond, die ruimte heeft voor nutsvoorzieningen, en een aparte garderobe. Een grote lobby geeft toegang tot de grote serre met een prachtig uitzicht op zowel de patio als de tuin. Deze ruimte dient als nuttige kantoorruimte en heeft een trappenhuis dat leidt naar de accommodatie op de eerste verdieping. De achtertuin is voornamelijk aangelegd met gazon met goed gevulde aangrenzende bloemperken, een met blauwe regen bedekte pergola en een pad dat leidt naar de informele poort, die door geregistreerde leden wordt gebruikt om toegang te krijgen tot de golfbaan. Voor kopers die op zoek zijn naar een ruime woning binnen handbereik van het centrum van Cowes en de boulevard, is deze prachtige vrijstaande woning een huis dat niet over het hoofd mag worden gezien.
Features:
- Garage
- Garden
- Parking Esta modesta propiedad esconde un alojamiento engañosamente grande, ubicado en una atractiva calle residencial en Cowes. Orientado al norte para disfrutar de las vistas del agua, hay un encantador jardín orientado al sur, que da al popular campo de golf local. Se accede a través de un camino privado con un amplio estacionamiento para vehículos, también hay una cochera y un garaje individual al lado de la casa. La propiedad ha sido disfrutada por sus propietarios durante muchos años y durante su ocupación el alojamiento se ha ampliado hasta la primera planta, creando dos dormitorios y un cuarto de baño con ducha. El dormitorio más grande disfruta de vistas de gran alcance a través de Solent a Southampton y tiene potencial para agregar una instalación de baño, sujeto a la planificación y las necesidades del comprador. Al entrar en la casa, el amplio pasillo conduce a un gran salón que da al cuidado jardín trasero y tiene puertas correderas que conducen directamente a un amplio patio con toldo empotrado que proporciona sombra en los días de verano. Esta sala colinda con el jardín de invierno y permite espacio para sentarse, así como una gran mesa de comedor, y es una gran sala en la que entretenerse. Junto al salón hay una cocina bien equipada, con espacio para una mesa de desayuno y una variedad de unidades de pared y base que brindan un amplio espacio de almacenamiento y espacio de trabajo. Continuando por la planta baja hay dos dormitorios, el más pequeño de los dos, equipado con una cabina de ducha y w.c., así como armarios dobles empotrados, el dormitorio más grande con vistas al bonito jardín y servido por el baño de la planta baja, que tiene espacio para los lavaderos, y un aseo separado. Un gran vestíbulo da acceso a la gran terraza acristalada, que tiene una hermosa vista tanto al patio como al jardín. Esta área sirve como un área de oficina útil y tiene una escalera que conduce al alojamiento del primer piso. El jardín trasero se ha cubierto predominantemente de césped con parterres de flores bordeados bien surtidos, una pérgola cubierta de glicinas y un camino que conduce a la puerta informal, utilizada para acceder al campo de golf por los miembros registrados. Para los compradores que buscan una casa espaciosa a poca distancia del centro de Cowes y del paseo marítimo, esta encantadora residencia independiente es un hogar que no debe pasarse por alto.
Features:
- Garage
- Garden
- Parking