55.842 EUR
1 Ba
52 m²
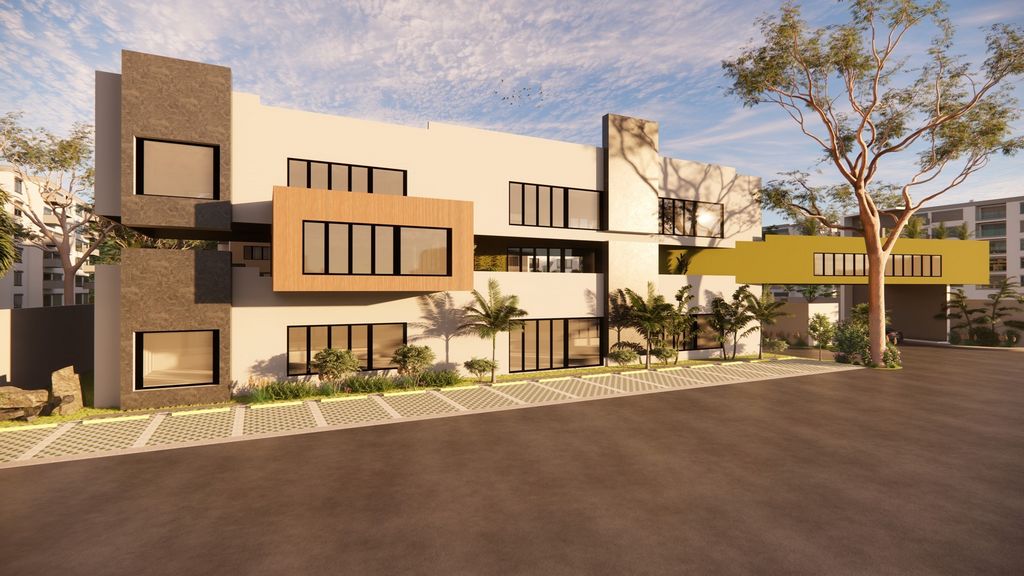
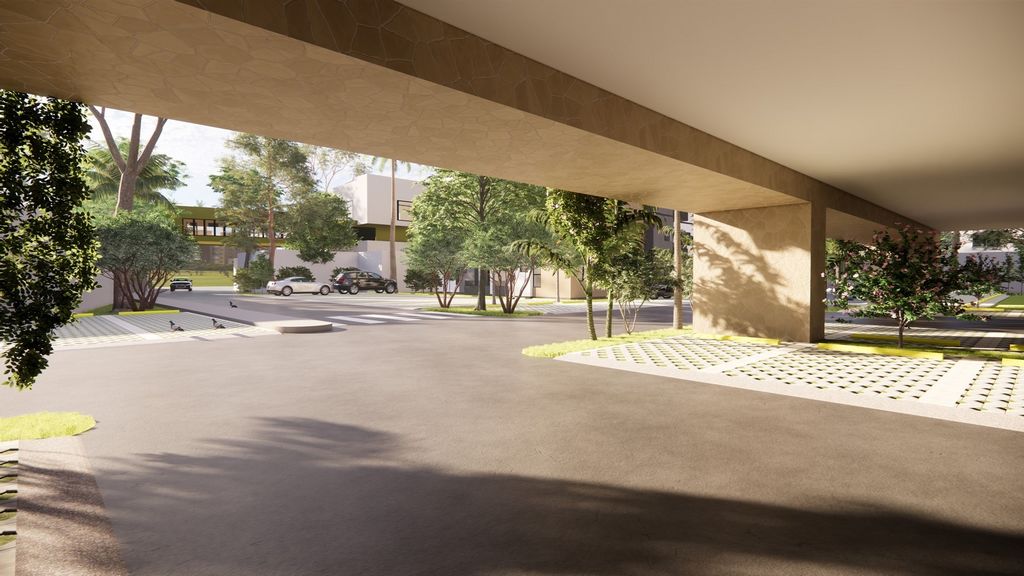
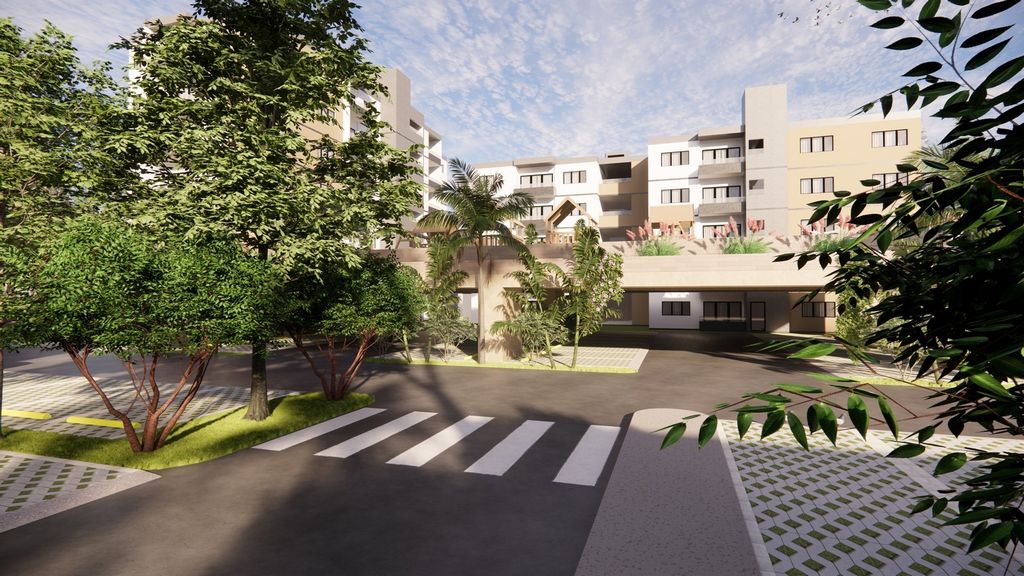
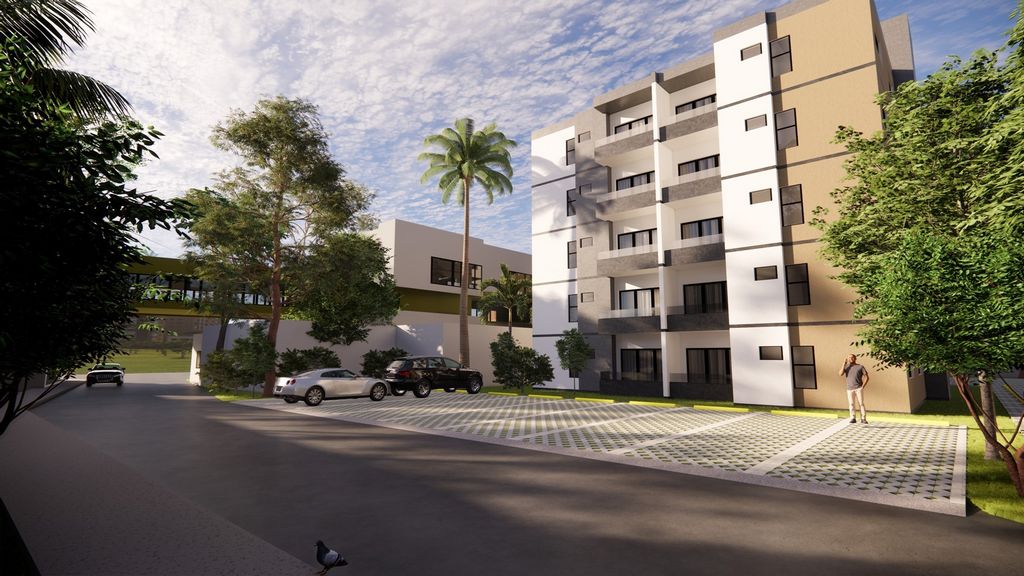


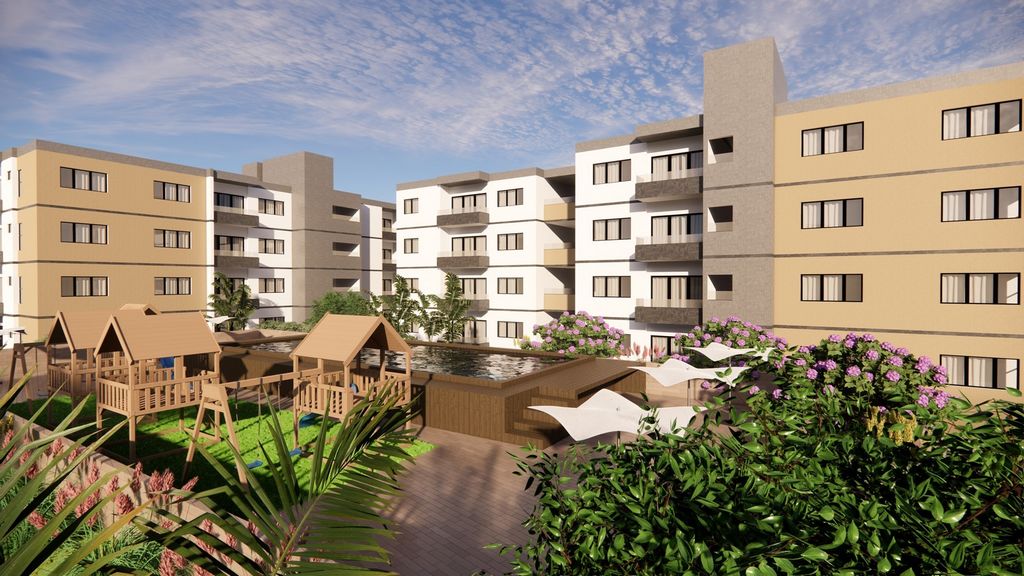
AMENITIES:
Controlled access
32 covered parking spaces
Children's play area
Social area
Pool
Solariun
Gym with membership
Characteristics:
Summary of Finishes
Reinforced concrete ceiling.
Floors: Italian ceramics and flagstone/coral stone cladding.
Doors: Main folding door with stainless steel locks, wooden interiors, aluminum and glass sliding doors
Windows: White aluminum and glass
Wrought iron railings.
Electricity: Switches and outlets of recognized brands, underground distribution.
Kitchen: Water-repellent melamine cabinets, granite countertops, stainless steel sinks.
Bathrooms: Stainless steel appliances and accessories, glass panels in the showers.
Features
Kitchen
Hot kitchen
Electronics and appliances
Air conditioning
Exterior
Balcony Parallel parking
General
Elevator Doorman Electric gate 24-hour security
Policies
Pets allowed
Recreation
Children's area
Gym
Pool
Event room INCLUSIONS
-- EXCLUSIONS
-- Mehr anzeigen Weniger anzeigen PROJET RÉSIDENTIEL JARDINES DEL PRADO à PUNTA CANA composé de plus de 1 500 m2 commerciaux. Ce projet se compose de 3 bâtiments de 5 niveaux avec 35 appartements par bloc, 7 appartements par niveau, 5 niveaux dans le bloc A, 4 niveaux d'appartements et 1 niveau de penthouses. Il disposera de deux escaliers et d'un ascenseur et d'excellentes commodités.
ÉQUIPEMENTS:
Accès contrôlé
32 places de parking couvertes
Aire de jeux pour enfants
Domaine social
Piscine
Solarium
Salle de sport avec abonnement
Caractéristiques:
Sommaire de résiliation
toiture en béton armé.
Sols : céramique italienne et revêtement en dalles/pierre de corail.
Portes : portes principales pliantes avec serrures en acier inoxydable, intérieurs en bois, portes coulissantes en aluminium et verre
Fenêtres : Aluminium blanc et verre
Garde-corps en fer forgé.
Électricité : Interrupteurs et prises de marque reconnue, distribution souterraine.
Cuisine : Armoires en mélamine hydrofuge, comptoirs en granite, éviers en acier inoxydable.
Salles de bains : installations et accessoires en acier inoxydable, panneaux de verre dans les douches.
Caractéristiques
Cuisine
cuisine chaude
Électronique et appareils électroménagers
Climatisation
À l'étranger
Balcon Stationnement parallèle
Général
Ascenseur Portier Portail électrique Sécurité 24h/24
Politiques
Animaux acceptés
Récréation
Espace enfants
Salle de sport
Piscine
Salle d'événements INCLUSIONS
-- EXCLUSIONS
-- JARDINES DEL PRADO RESIDENTIAL PROJECT in PUNTA CANA, consisting of more than 1,500 m2 of commercial space. This project consists of 3 buildings with 5 levels, with 35 apartments per block, 7 apartments per level, 5 levels in block A, 4 levels of apartments and 1 level of penthouses. It will have two staircases and an elevator and excellent amenities.
AMENITIES:
Controlled access
32 covered parking spaces
Children's play area
Social area
Pool
Solariun
Gym with membership
Characteristics:
Summary of Finishes
Reinforced concrete ceiling.
Floors: Italian ceramics and flagstone/coral stone cladding.
Doors: Main folding door with stainless steel locks, wooden interiors, aluminum and glass sliding doors
Windows: White aluminum and glass
Wrought iron railings.
Electricity: Switches and outlets of recognized brands, underground distribution.
Kitchen: Water-repellent melamine cabinets, granite countertops, stainless steel sinks.
Bathrooms: Stainless steel appliances and accessories, glass panels in the showers.
Features
Kitchen
Hot kitchen
Electronics and appliances
Air conditioning
Exterior
Balcony Parallel parking
General
Elevator Doorman Electric gate 24-hour security
Policies
Pets allowed
Recreation
Children's area
Gym
Pool
Event room INCLUSIONS
-- EXCLUSIONS
--