5.123.379 EUR
6 Z
5 Ba

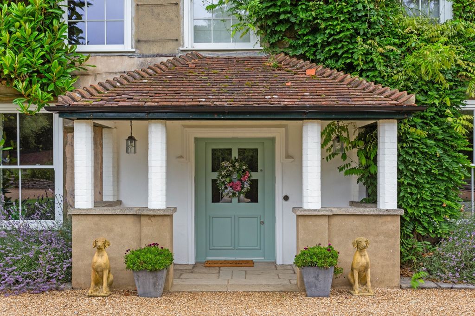
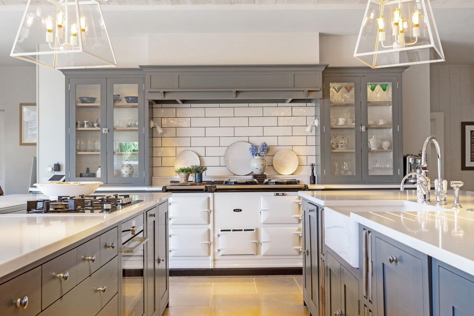
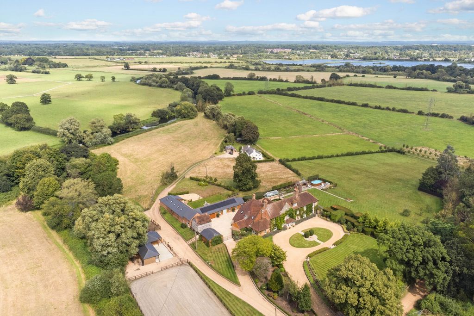
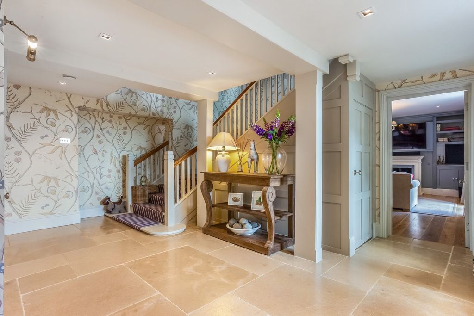
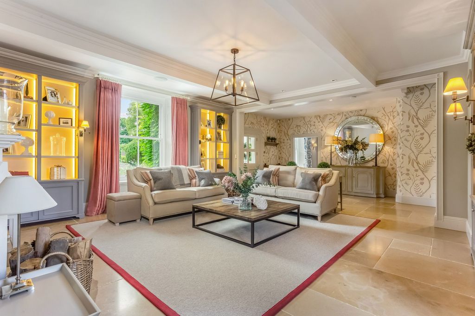
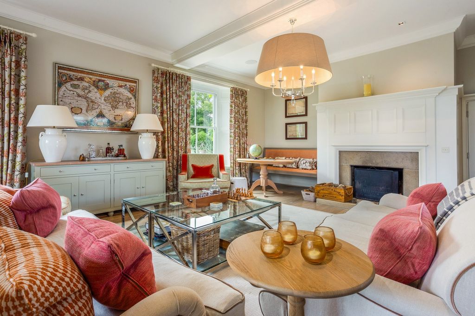

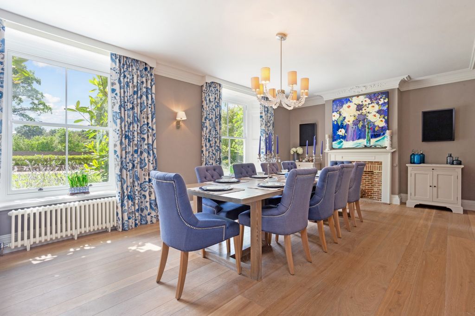
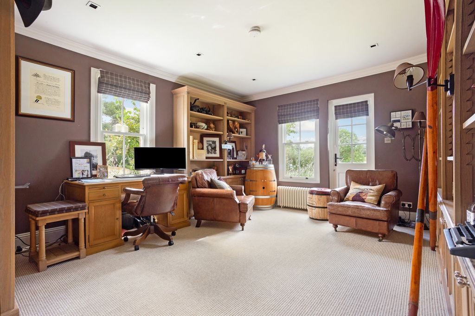
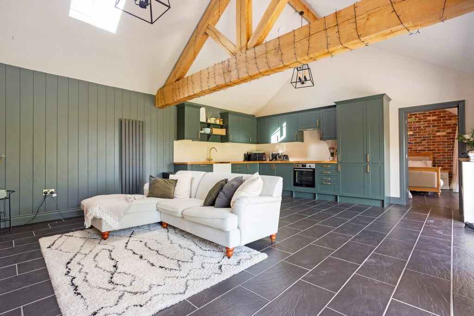
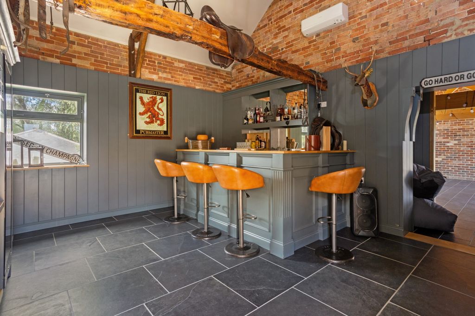
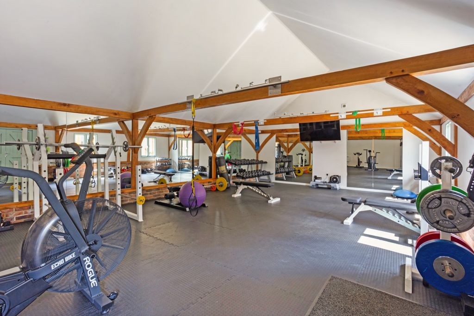
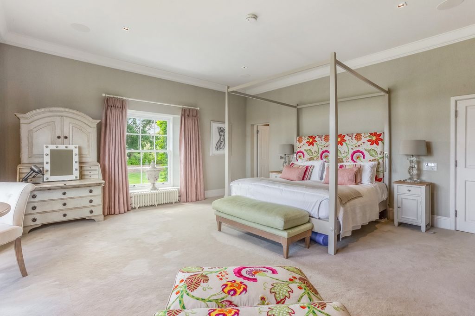

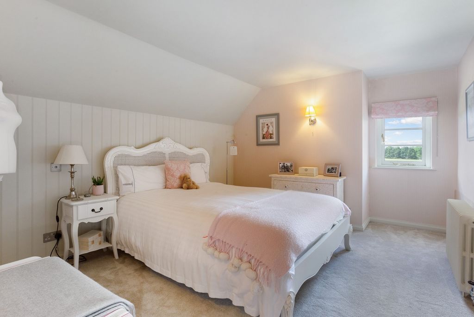
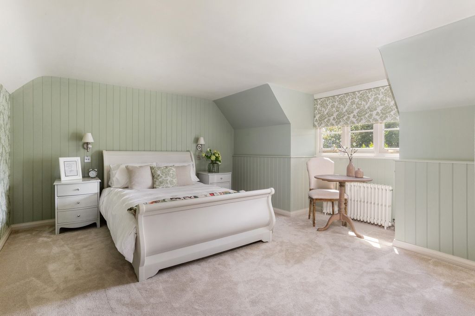

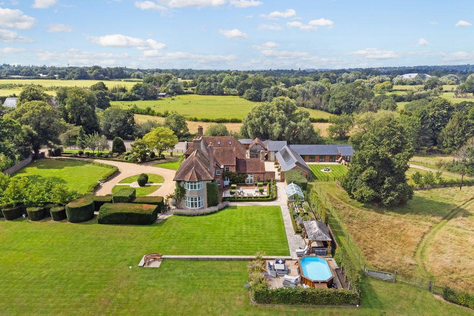
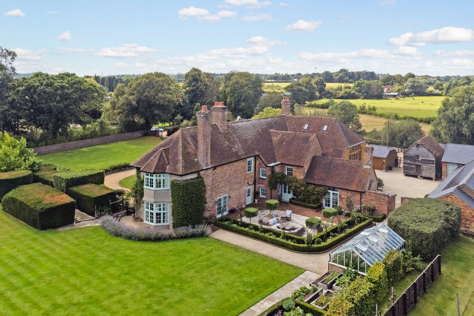
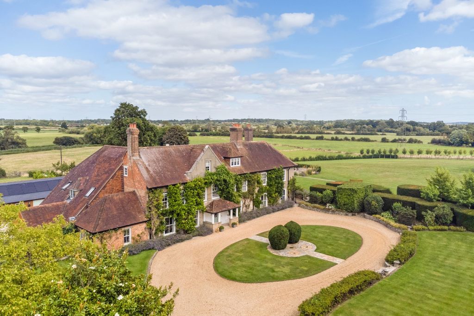
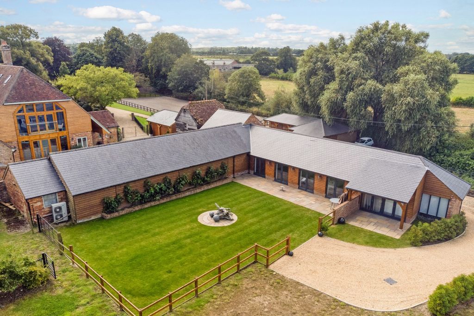
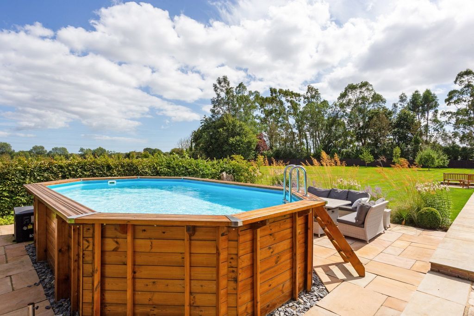
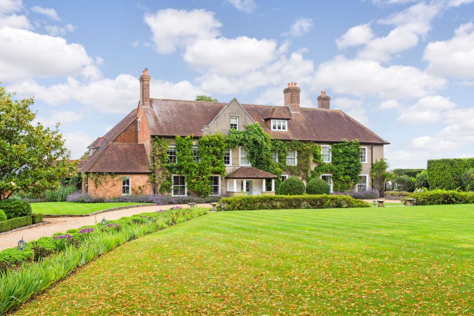
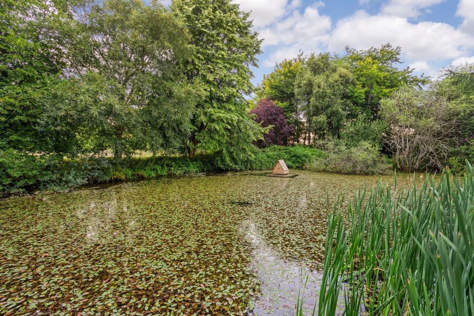

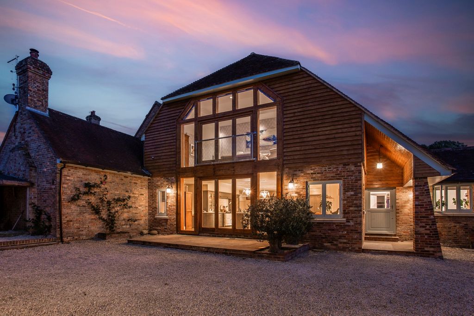
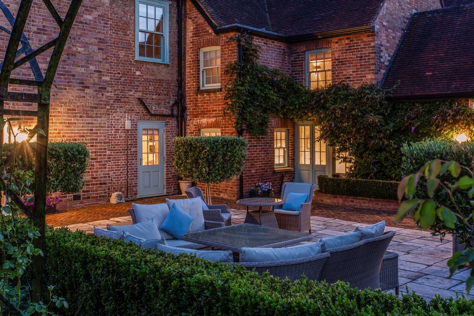
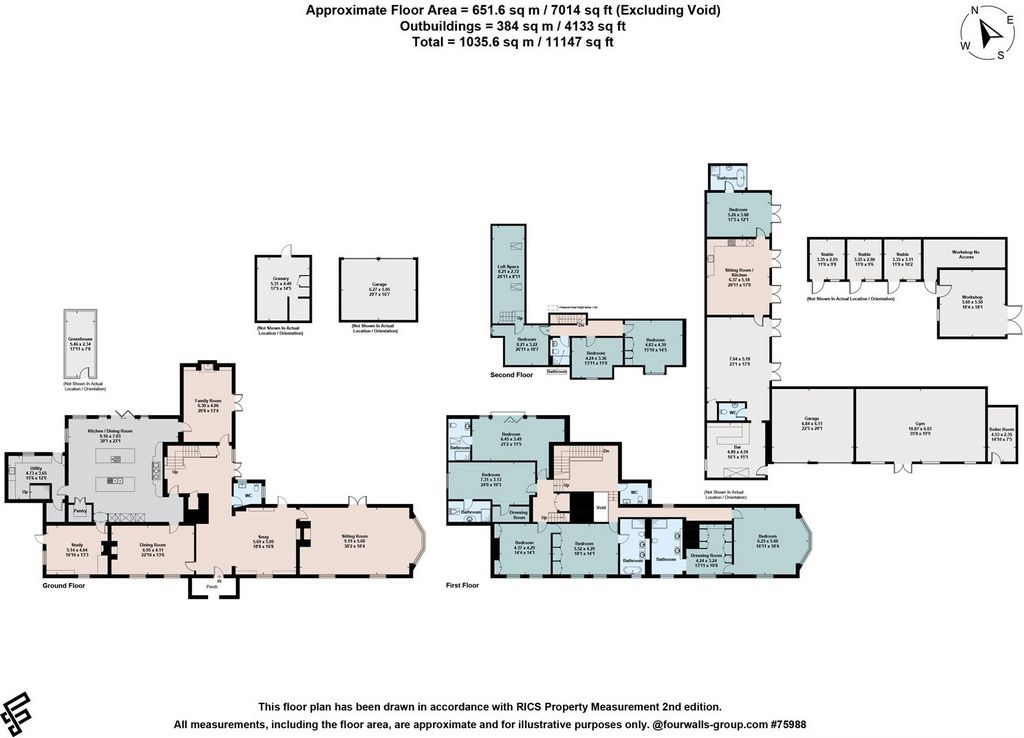

Features:
- Garage Mehr anzeigen Weniger anzeigen This beautiful, unlisted Farmhouse is believed to date back in part to the 1600s and has since undergone multiple reconfigurations in both the 19th and 20th centuries. The property sits on an incredible plot of over 12 acres, boasting beautifully landscaped gardens, a self-contained cottage, equestrian facilities and its own lake with fishing rights along the Stour River.This outstanding home boasts over 7000 sq ft of luxury accommodation spread over three floors. The extensive renovation programme undertaken by the current owners has included, but is not limited to, rewiring, replumbing, replastering and new floors, plus a two-storey extension to the kitchen, creating an extra guest bedroom.The outbuildings have also undergone transformations of their own, with the creation of a home gym, pub, plus a self-contained one-bedroom guest cottage. Knighton House is accessed via electric gates, with a sweeping carriage driveway which leads to the front of the house. A beautiful formal lawn is bordered by an attractive red brick wall which separates the house from the public Stour Valley footpath.The oversized front door opens from under a large, covered porch, into the gorgeous dual aspect entrance hall which doubles as a library, with the delightful drawing room off to the right.
The views from the bay window in this triple aspect room, are of the surrounding countryside and really provide a rural feel to this stunning room. A open fireplace with stone surround provides a lovely focal point to the room.A sophisticated dining room located on the other side of the library offers views over the front lawns, and allows direct access to the kitchen, which is extremely useful when entertaining. The kitchen/breakfast room is a truly stunning space, which has been meticulously designed by Neptune, with hand-painted cabinetry, under white Quartz worktops. The space is perfect for any chef, with a Siemens fan oven and gas hob, as well as a 4 oven Aga, integrated fridge/freezers and integrated dishwasher. A walk-in pantry provides useful storage.An adjoining boot room/utility room provides fantastic storage as well as space and plumbing for washing machine and tumble dryer plus a fully equipped dog shower. Timber framed glazed bi-folding doors open onto the rear courtyard. A study is cleverly hidden away behind a set of double doors in the kitchen and affords dual access via its own external door.The TV room/snug which can be accessed via the kitchen or the entrance hall, provides a cosy family space, with wood-burning stove and patio doors out onto the terrace.A cloakroom located off of the entrance hall completes the ground floor accommodation.The original staircase has been elegantly restored and leads to the first-floor landing where a further cloakroom is located. There are two large double bedrooms, both with en-suite shower rooms. A further large double bedroom benefits from an en-suite bathroom and also connects to another good-sized double bedroom, which could be utilised as a dressing room or a fifth bedroom in its own right, given the room also has its own access to the landing.In addition, the first floor hosts the magnificent principal suite, offering the same wonderful aspect as the drawing room over the adjacent countryside, and boasting a large walk-in wardrobe which flows through into a stylish en-suite shower room.The third floor benefits from three further bedrooms and a shower room, making for the perfect guest accommodation.Ancillary accommodation:The original stable block has been converted into an oak-framed self-contained cottage with a kitchen/sitting room, double bedroom and en-suite shower room, as well as a cinema/games room, pub, and a large, fully functional gymnasium/studio, alongside a double garage with electric roller doors, and a separate plant room.Further outbuildings:A newly built oak-framed detached double garage with electric roller doors is situated in the rear courtyard alongside a listed granary store which is sat on its original staddle stones.Equestrian facilities:A new solid oak framed stable block is located to the west of the main house, and benefits from three loose boxes, a tack room and machinery store whilst a 57m x 20m manege sits adjacent.Access rights:
The neighbouring property, Henrys Cottage, affords access rights over the secondary driveway which leads past the stables.Grounds:
The property sits on a magnificent plot of over 12 acres, which includes ornamental landscaped gardens, above-ground swimming pool, covered outdoor kitchen and patio terrace where this is plenty of space to dine al fresco.A path leads to a garden kitchen with raised beds, fruit cages and a greenhouse. To the southern boundary, the gardens are bordered by box hedges, whilst the majority of the rest of the land is laid to pasture, with the north boundary bordering the River Stour, with a small private lake which benefits from fishing rights.Outside of the main gates, there are two further small parcels of land located on Knighton Lane which provide a buffer to Knighton House and are mainly woodland.Location: Knighton House is located in a semi-rural position between Bournemouth, Poole and Wimborne, and is conveniently located for several well-respected preparatory and secondary schools, including Canford, Dumpton, Castle Court, Talbot Heath, BCS, Bryanston, and both the Bournemouth and Poole Grammer Schools.There are a wealth of beauty spots to explore and enjoy nearby including Sandbanks, Studland Bay, the Jurassic Coast, Lymington sailing resort, Corfe Castle and the New Forest National Park, to name but a few.London can be reached in approximately 2 hours, either by car or a frequent, direct train service to London Waterloo from Bournemouth Train Station which is just 7 miles away, whilst Bournemouth International airport is within 6 miles. Ferries run daily from Poole Ferry Terminal (8 miles distant) to France and the E.U. beyond.
Features:
- Garage Předpokládá se, že tento krásný, nepamátkově chráněný statek pochází částečně z roku 1600 a od té doby prošel několika přestavbami v 19. i 20. století. Nemovitost se nachází na neuvěřitelném pozemku o rozloze více než 12 akrů, který se může pochlubit krásně upravenými zahradami, samostatnou chatou, jezdeckými zařízeními a vlastním jezerem s rybářskými právy podél řeky Stour.Tento výjimečný dům se může pochlubit více než 7000 čtverečními stopami luxusního ubytování rozloženého na třech podlažích. Rozsáhlý renovační program provedený současnými majiteli zahrnoval mimo jiné výměnu elektroinstalace, nové instalace, nové omítky a nové podlahy a dvoupodlažní přístavbu kuchyně, čímž vznikla další ložnice pro hosty. Hospodářské budovy také prošly vlastní proměnou, kdy vznikla domácí posilovna, hospoda a samostatná chata pro hosty s jednou ložnicí. Do Knighton House se vstupuje elektrickými branami s rozsáhlou příjezdovou cestou pro kočáry, která vede k přední části domu. Krásný formální trávník je ohraničen atraktivní zdí z červených cihel, která odděluje dům od veřejné pěší stezky Stour Valley. Nadrozměrné přední dveře se otevírají zpod velké kryté verandy do nádherné vstupní haly s dvojitým aspektem, která slouží jako knihovna, s nádherným přijímacím pokojem vpravo. Výhledy z arkýřového okna v této místnosti s trojitým aspektem jsou na okolní krajinu a skutečně poskytují venkovskou atmosféru této úžasné místnosti. Otevřený krb s kamenným obložením poskytuje krásný ústřední bod místnosti. Sofistikovaná jídelna umístěná na druhé straně knihovny nabízí výhled na trávníky před domem a umožňuje přímý přístup do kuchyně, což je při zábavě mimořádně užitečné. Kuchyň/snídaňová místnost je skutečně ohromující prostor, který byl pečlivě navržen společností Neptune, s ručně malovanými skříňkami, pod bílými pracovními deskami z křemene. Prostor je ideální pro každého kuchaře s horkou troubou Siemens a plynovou varnou deskou, stejně jako Aga se 4 troubami, integrovanou lednicí/mrazničkou a integrovanou myčkou nádobí. Průchozí spíž poskytuje užitečné úložiště. Sousední komora/technická místnost poskytuje fantastický úložný prostor, stejně jako prostor a vodovod pro pračku a sušičku a plně vybavenou sprchu pro psy. Dřevěné rámové prosklené skládací dveře se otevírají do zadního dvora. Pracovna je chytře skryta za dvojitými dveřmi v kuchyni a umožňuje dvojitý přístup vlastními vnějšími dveřmi. TV místnost/útulná místnost, do které se dostanete přes kuchyň nebo vstupní halu, poskytuje útulný rodinný prostor s kamny na dřevo a terasovými dveřmi na terasu. Ubytování v přízemí doplňuje šatna umístěná mimo vstupní halu. Původní schodiště bylo elegantně zrestaurováno a vede na podestu prvního patra, kde se nachází další šatna. K dispozici jsou dvě velké dvoulůžkové ložnice, obě s vlastní koupelnou se sprchovým koutem. Další velká ložnice s manželskou postelí má vlastní koupelnu a také je propojena s další velkou ložnicí s manželskou postelí, která by mohla být využita jako šatna nebo pátá ložnice samostatně, protože pokoj má také vlastní přístup na podestu. Kromě toho se v prvním patře nachází nádherné hlavní apartmá, které nabízí stejný nádherný vzhled jako přijímací pokoj s přilehlou krajinou a může se pochlubit velkou šatnou, která přechází do stylové koupelny Třetí patro má další tři ložnice a sprchový kout, což z něj činí ideální ubytování pro hosty. Doplňkové ubytování: Původní stájový blok byl přeměněn na samostatnou chatu s dubovou konstrukcí s kuchyní/obývacím pokojem, ložnicí s manželskou postelí a vlastní sprchou, dále s kinem/hernou, hospodou a velkou, plně funkční tělocvičnou/studiem, spolu s dvojitou garáží s elektrickými rolovacími dveřmi a samostatnou technickou místností. Další hospodářské budovy: Nově postavená samostatně stojící dvojgaráž s dubovým rámem a elektricky ovládanými rolovacími vraty se nachází na zadním dvoře vedle památkově chráněné sýpky, která je umístěna na původních dřevěných kamenech. Jezdecké vybavení: Nový stájový blok s masivním dubovým rámem se nachází západně od hlavní budovy a těží ze tří volných boxů, sedlovny a skladu strojů, zatímco vedle stojí manéž o rozměrech 57 x 20 m. Přístupová práva: Sousední pozemek, Henrys Cottage, poskytuje přístupová práva přes vedlejší příjezdovou cestu, která vede kolem stájí. Důvod: Nemovitost se nachází na nádherném pozemku o rozloze více než 12 akrů, který zahrnuje okrasné upravené zahrady, nadzemní bazén, krytou venkovní kuchyni a terasu, kde je dostatek prostoru pro stolování pod širým nebem. Cesta vede k zahradní kuchyni s vyvýšenými záhony, ovocnými klecemi a skleníkem. Na jižní hranici jsou zahrady ohraničeny zimostrázovými živými ploty, zatímco většina zbytku půdy je pastvina, přičemž severní hranice hraničí s řekou Stour, s malým soukromým jezerem, které těží z rybářských práv. Před hlavní branou jsou další dva malé pozemky nacházející se na Knighton Lane, které poskytují nárazník pro Knighton House a jsou převážně zalesněné.Lokalita: Knighton House se nachází v polovenkovské poloze mezi Bournemouthem, Poole a Wimborne a má výhodnou polohu pro několik uznávaných přípravných a středních škol, včetně Canford, Dumpton, Castle Court, Talbot Heath, BCS, Bryanston a obou gymnázií Bournemouth a Poole. V okolí je spousta krásných míst, kde můžete prozkoumat a užít si to, včetně Sandbanks, Studland Bay, Jurského pobřeží, jachtařského letoviska Lymington, hradu Corfe a národního parku New Forest, abychom jmenovali alespoň některé. Do Londýna se dostanete přibližně za 2 hodiny, a to buď autem, nebo častým přímým vlakem do Londýna Waterloo z vlakového nádraží Bournemouth, které je vzdálené pouhých 7 km, zatímco mezinárodní letiště Bournemouth je vzdálené 6 km. Trajekty jezdí denně z Poole Ferry Terminal (8 mil daleko) do Francie a EU dále.
Features:
- Garage Es wird angenommen, dass dieses schöne, nicht denkmalgeschützte Bauernhaus teilweise aus den 1600er Jahren stammt und seitdem sowohl im 19. als auch im 20. Jahrhundert mehrfach umgestaltet wurde. Das Anwesen befindet sich auf einem unglaublichen Grundstück von über 12 Hektar und verfügt über wunderschön angelegte Gärten, ein unabhängiges Ferienhaus, Reitanlagen und einen eigenen See mit Angelrechten entlang des Stour River.Dieses herausragende Haus verfügt über mehr als 7000 m² luxuriöse Unterkünfte, die sich auf drei Etagen verteilen. Das umfangreiche Renovierungsprogramm, das von den derzeitigen Eigentümern durchgeführt wurde, umfasste unter anderem die Neuverkabelung, den Umbau, das Neuverputzen und neue Böden sowie einen zweistöckigen Anbau an die Küche, um ein zusätzliches Gästezimmer zu schaffen. Auch die Nebengebäude wurden umgebaut, mit der Einrichtung eines Fitnessstudios, eines Pubs sowie eines eigenständigen Gästehauses mit einem Schlafzimmer. Das Knighton House ist über elektrische Tore zugänglich, mit einer geschwungenen Kutschenauffahrt, die zur Vorderseite des Hauses führt. Ein wunderschöner formeller Rasen wird von einer attraktiven roten Backsteinmauer begrenzt, die das Haus vom öffentlichen Fußweg im Stour Valley trennt. Die übergroße Eingangstür öffnet sich unter einer großen, überdachten Veranda in die wunderschöne, doppelseitige Eingangshalle, die gleichzeitig als Bibliothek dient, mit dem entzückenden Salon auf der rechten Seite. Die Aussicht aus dem Erkerfenster in diesem Zimmer mit drei Aspekten ist auf die umliegende Landschaft und verleiht diesem atemberaubenden Zimmer wirklich ein ländliches Gefühl. Ein offener Kamin mit Steineinfassung bildet einen schönen Mittelpunkt des Raumes. Ein elegantes Esszimmer auf der anderen Seite der Bibliothek bietet einen Blick auf die Rasenflächen vor der Bibliothek und ermöglicht den direkten Zugang zur Küche, was bei der Bewirtung äußerst nützlich ist. Die Küche/der Frühstücksraum ist ein wirklich atemberaubender Raum, der von Neptun sorgfältig gestaltet wurde, mit handbemalten Schränken unter weißen Quarz-Arbeitsplatten. Der Raum ist perfekt für jeden Koch, mit einem Siemens-Heißluftofen und einem Gasherd sowie einem 4-Ofen-Aga, einem integrierten Kühlschrank mit Gefrierfach und einem integrierten Geschirrspüler. Eine begehbare Speisekammer bietet nützlichen Stauraum. Ein angrenzender Schuhraum/Hauswirtschaftsraum bietet fantastischen Stauraum sowie Platz und Sanitäranlagen für Waschmaschine und Wäschetrockner sowie eine voll ausgestattete Hundedusche. Verglaste Glasflügeltüren in Holzrahmenbauweise öffnen sich zum Hinterhof. Ein Arbeitszimmer ist geschickt hinter einer Doppeltür in der Küche versteckt und ermöglicht einen doppelten Zugang über eine eigene Außentür. Der Fernsehraum/die Stube, die über die Küche oder den Eingangsbereich zugänglich ist, bietet einen gemütlichen Familienraum mit Holzofen und Terrassentüren auf die Terrasse. Eine Garderobe, die sich neben der Eingangshalle befindet, vervollständigt die Unterkunft im Erdgeschoss. Die originale Treppe wurde elegant restauriert und führt in den Treppenabsatz im ersten Stock, wo sich eine weitere Garderobe befindet. Es gibt zwei große Doppelzimmer, beide mit eigenem Duschbad. Ein weiteres großes Doppelzimmer verfügt über ein eigenes Bad und ist auch mit einem weiteren großen Doppelzimmer verbunden, das als Ankleidezimmer oder als eigenständiges fünftes Schlafzimmer genutzt werden kann, da das Zimmer auch einen eigenen Zugang zum Treppenabsatz hat. Darüber hinaus befindet sich im ersten Stock die prächtige Hauptsuite, die den gleichen wunderbaren Aspekt wie der Salon mit Blick auf die angrenzende Landschaft bietet und über einen großen begehbaren Kleiderschrank verfügt, der in ein stilvolles Bad mit Dusche übergeht. Die dritte Etage verfügt über drei weitere Schlafzimmer und ein Duschbad, was die perfekte Unterkunft für die Gäste darstellt. Nebenwohnungen: Der ursprüngliche Stallblock wurde in ein eigenständiges Ferienhaus mit Eichenrahmen und Küche/Wohnzimmer, Schlafzimmer mit Doppelbett und eigenem Duschbad sowie einem Kino-/Spielzimmer, einem Pub und einem großen, voll funktionsfähigen Fitnessraum/Studio sowie einer Doppelgarage mit elektrischen Rolltoren und einem separaten Technikraum umgewandelt. Weitere Nebengebäude: Im Hinterhof befindet sich eine neu errichtete, freistehende Doppelgarage in Eichenrahmenbauweise mit elektrischen Rolltoren neben einem denkmalgeschützten Getreidespeicher, der auf seinen originalen Steinen steht. Reitanlagen: Ein neuer Stallblock aus massiver Eiche befindet sich westlich des Haupthauses und verfügt über drei Boxen, eine Sattelkammer und ein Maschinenlager, während sich eine 57 m x 20 m große Manege anschließt. Zufahrtsrechte: Das Nachbargrundstück, Henrys Cottage, gewährt Zufahrtsrechte über die Nebenauffahrt, die an den Ställen vorbeiführt. Anlage: Das Anwesen befindet sich auf einem herrlichen Grundstück von über 12 Hektar, das dekorative Landschaftsgärten, einen oberirdischen Swimmingpool, eine überdachte Außenküche und eine Terrasse umfasst, auf der viel Platz zum Essen im Freien geboten wird. Ein Weg führt zu einer Gartenküche mit Hochbeeten, Obstkäfigen und einem Gewächshaus. An der südlichen Grenze sind die Gärten von Buchsbaumhecken begrenzt, während der Rest des Landes als Weideland genutzt wird, wobei die nördliche Grenze an den Fluss Stour grenzt, mit einem kleinen privaten See, der von Fischereirechten profitiert. Außerhalb der Haupttore gibt es zwei weitere kleine Grundstücke an der Knighton Lane, die einen Puffer zum Knighton House bieten und hauptsächlich aus Wald bestehen.Lage: Knighton House befindet sich in halbländlicher Lage zwischen Bournemouth, Poole und Wimborne und ist günstig gelegen für mehrere angesehene Vor- und Sekundarschulen, darunter Canford, Dumpton, Castle Court, Talbot Heath, BCS, Bryanston und sowohl die Bournemouth als auch die Poole Grammer Schools. In der Nähe gibt es eine Fülle von Schönheiten zu erkunden und zu genießen, darunter Sandbanks, Studland Bay, die Jurassic Coast, das Lymington Sailing Resort, Corfe Castle und der New Forest National Park, um nur einige zu nennen. London ist in etwa 2 Stunden zu erreichen, entweder mit dem Auto oder mit einem häufigen, direkten Zugservice nach London Waterloo vom Bahnhof Bournemouth, der nur 7 Meilen entfernt ist, während der internationale Flughafen Bournemouth 6 Meilen entfernt ist. Fähren verkehren täglich vom Poole Ferry Terminal (8 Meilen entfernt) nach Frankreich und in die EU.
Features:
- Garage On pense que cette belle ferme, non classée, remonte en partie aux années 1600 et a depuis subi de multiples reconfigurations aux 19e et 20e siècles. La propriété se trouve sur un incroyable terrain de plus de 12 acres, doté de jardins magnifiquement aménagés, d’un chalet autonome, d’installations équestres et de son propre lac avec des droits de pêche le long de la rivière Stour.Cette maison exceptionnelle dispose de plus de 7000 pieds carrés d’hébergement de luxe répartis sur trois étages. Le vaste programme de rénovation entrepris par les propriétaires actuels a inclus, mais sans s’y limiter, le recâblage, la plomberie, le replâtrage et de nouveaux sols, ainsi qu’une extension de deux étages de la cuisine, créant une chambre d’amis supplémentaire. Les dépendances ont également subi leurs propres transformations, avec la création d’une salle de sport à domicile, d’un pub et d’une maison d’hôtes indépendante d’une chambre. On accède à la maison Knighton par des portails électriques, avec une vaste allée carrossable qui mène à l’avant de la maison. Une belle pelouse formelle est bordée d’un joli mur de briques rouges qui sépare la maison du sentier public de la vallée de Stour. La porte d’entrée surdimensionnée s’ouvre sous un grand porche couvert, dans le magnifique hall d’entrée à double aspect qui sert également de bibliothèque, avec le charmant salon à droite. La vue depuis la baie vitrée de cette chambre à triple aspect donne sur la campagne environnante et donne vraiment une sensation rurale à cette superbe chambre. Une cheminée ouverte avec un entourage en pierre fournit un joli point focal à la pièce. Une salle à manger sophistiquée située de l’autre côté de la bibliothèque offre une vue sur les pelouses avant et permet un accès direct à la cuisine, ce qui est extrêmement utile pour recevoir. La cuisine/salle de petit-déjeuner est un espace vraiment magnifique, qui a été méticuleusement conçu par Neptune, avec des armoires peintes à la main, sous des plans de travail en quartz blanc. L’espace est parfait pour tout chef, avec un four à chaleur tournante Siemens et une plaque de cuisson à gaz, ainsi qu’un Aga à 4 fours, un réfrigérateur/congélateur intégré et un lave-vaisselle intégré. Un garde-manger de plain-pied offre un espace de rangement utile. Une salle de chaussures / buanderie attenante offre un espace de rangement fantastique ainsi que de l’espace et de la plomberie pour la machine à laver et le sèche-linge, ainsi qu’une douche pour chien entièrement équipée. Des portes pliantes vitrées à ossature de bois s’ouvrent sur la cour arrière. Un bureau est astucieusement caché derrière un ensemble de doubles portes dans la cuisine et offre un double accès par sa propre porte extérieure. La salle de télévision, accessible par la cuisine ou le hall d’entrée, offre un espace familial confortable, avec un poêle à bois et des portes-fenêtres donnant sur la terrasse. Un vestiaire situé à l’écart du hall d’entrée complète le logement du rez-de-chaussée. L’escalier d’origine a été élégamment restauré et mène au palier du premier étage où se trouve un autre vestiaire. Il y a deux grandes chambres doubles, toutes deux avec salle de douche attenante. Une autre grande chambre double bénéficie d’une salle de bains privative et se connecte également à une autre chambre double de bonne taille, qui pourrait être utilisée comme dressing ou une cinquième chambre à part entière, étant donné que la pièce dispose également de son propre accès au palier. De plus, le premier étage accueille la magnifique suite principale, offrant le même aspect merveilleux que le salon sur la campagne adjacente, et disposant d’un grand dressing qui se prolonge dans une élégante salle de douche attenante. Le troisième étage bénéficie de trois autres chambres et d’une salle de douche, ce qui en fait un hébergement idéal pour les invités. Logement auxiliaire : L’écurie d’origine a été convertie en un cottage indépendant à ossature de chêne avec une cuisine/salon, une chambre double et une salle de douche attenante, ainsi qu’une salle de cinéma/jeux, un pub et un grand gymnase/studio entièrement fonctionnel, ainsi qu’un garage double avec portes roulantes électriques et un local technique séparé. Autres dépendances : Un garage double indépendant à ossature de chêne nouvellement construit avec portes roulantes électriques est situé dans la cour arrière à côté d’un grenier classé qui est assis sur ses pierres d’origine. Installations équestres : Une nouvelle écurie à ossature en chêne massif est située à l’ouest de la maison principale, et bénéficie de trois boxes, d’une sellerie et d’un magasin de machines, tandis qu’un manège de 57 m x 20 m se trouve à côté. Droits d’accès : La propriété voisine, Henrys Cottage, offre des droits d’accès par l’allée secondaire qui passe devant les écuries. Terrain : La propriété se trouve sur un magnifique terrain de plus de 12 acres, qui comprend des jardins paysagers ornementaux, une piscine hors sol, une cuisine extérieure couverte et une terrasse patio où il y a beaucoup d’espace pour dîner en plein air. Un chemin mène à une cuisine de jardin avec des plates-bandes surélevées, des cages à fruits et une serre. À la limite sud, les jardins sont bordés de haies de buis, tandis que la majorité du reste du terrain est consacrée au pâturage, la limite nord bordant la rivière Stour, avec un petit lac privé qui bénéficie de droits de pêche. À l’extérieur des portes principales, il y a deux autres petites parcelles de terrain situées sur Knighton Lane qui fournissent une zone tampon à Knighton House et sont principalement des boisés.Emplacement : Knighton House est situé dans une position semi-rurale entre Bournemouth, Poole et Wimborne, et est idéalement situé pour plusieurs écoles préparatoires et secondaires très respectées, notamment Canford, Dumpton, Castle Court, Talbot Heath, BCS, Bryanston et les écoles Bournemouth et Poole Grammer. Il y a une multitude de sites magnifiques à explorer et à apprécier à proximité, notamment Sandbanks, Studland Bay, la côte jurassique, la station nautique de Lymington, le château de Corfe et le parc national de New Forest, pour n’en nommer que quelques-uns. Londres est accessible en environ 2 heures, soit en voiture, soit par un service de train direct et fréquent vers Londres Waterloo depuis la gare de Bournemouth qui se trouve à seulement 7 miles, tandis que l’aéroport international de Bournemouth est à moins de 6 miles. Des ferries partent tous les jours de la gare maritime de Poole (à 8 miles de distance) vers la France et l’UE au-delà.
Features:
- Garage