DIE BILDER WERDEN GELADEN…
Häuser & Einzelhäuser (Zum Verkauf)
Aktenzeichen:
EDEN-T100250214
/ 100250214
Aktenzeichen:
EDEN-T100250214
Land:
PT
Stadt:
Fermedo
Postleitzahl:
4540-369
Kategorie:
Wohnsitze
Anzeigentyp:
Zum Verkauf
Immobilientyp:
Häuser & Einzelhäuser
Größe der Immobilie :
213 m²
Größe des Grundstücks:
645 m²
Zimmer:
2
Schlafzimmer:
2
Badezimmer:
2
WC:
2



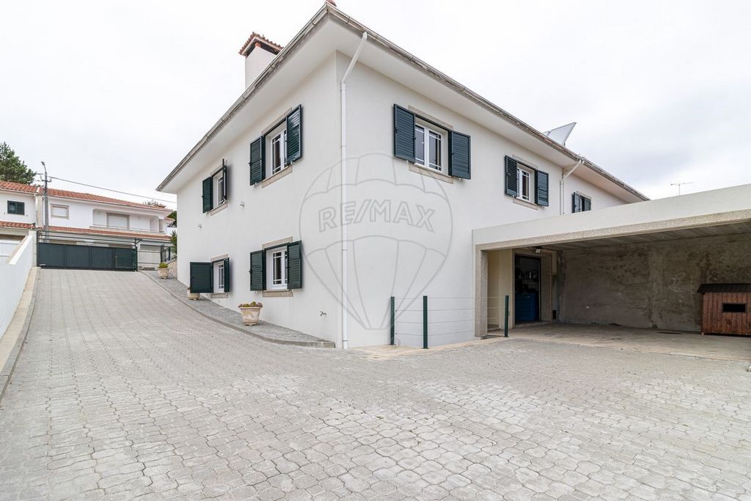

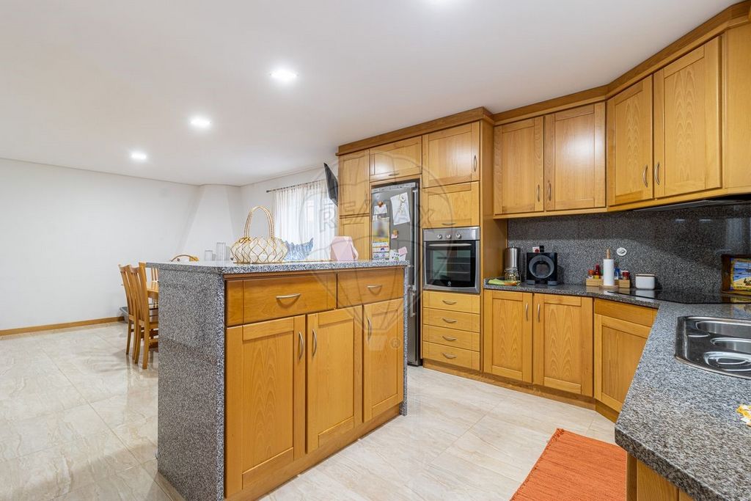


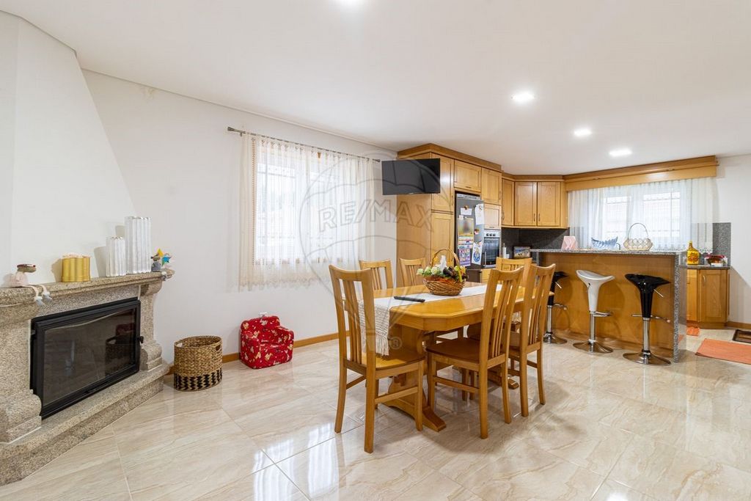

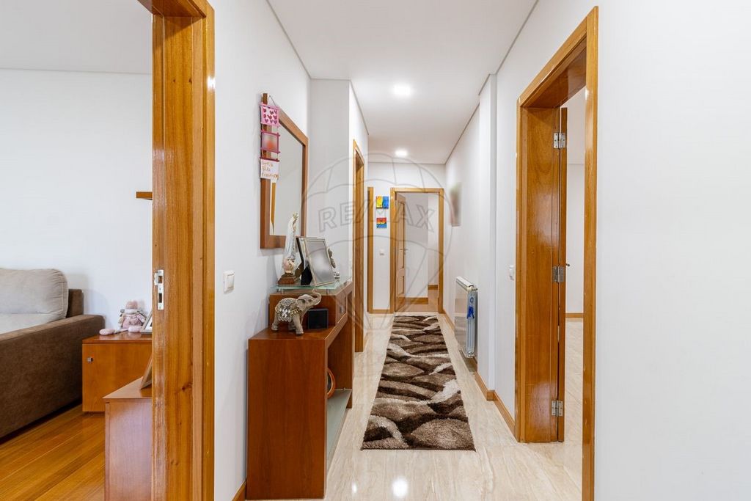

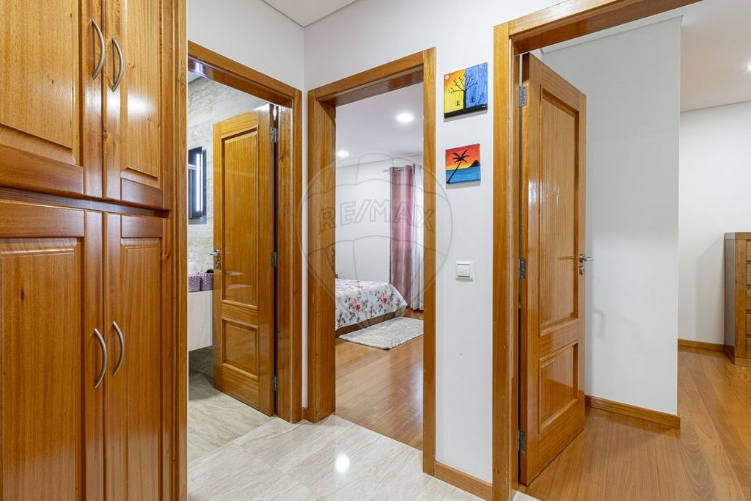


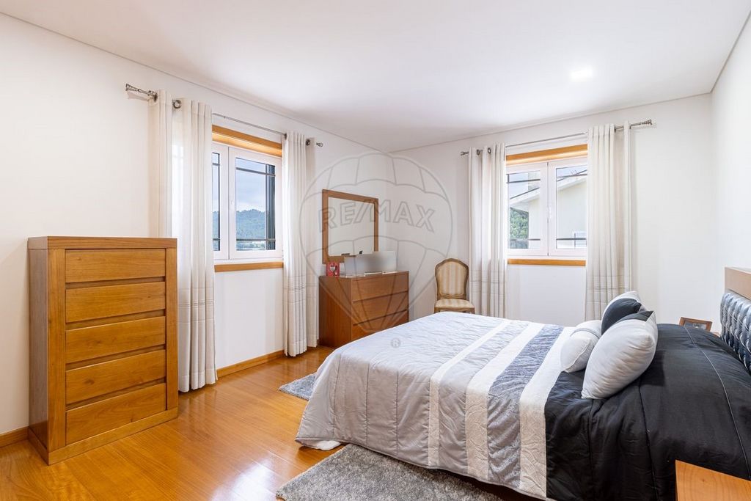
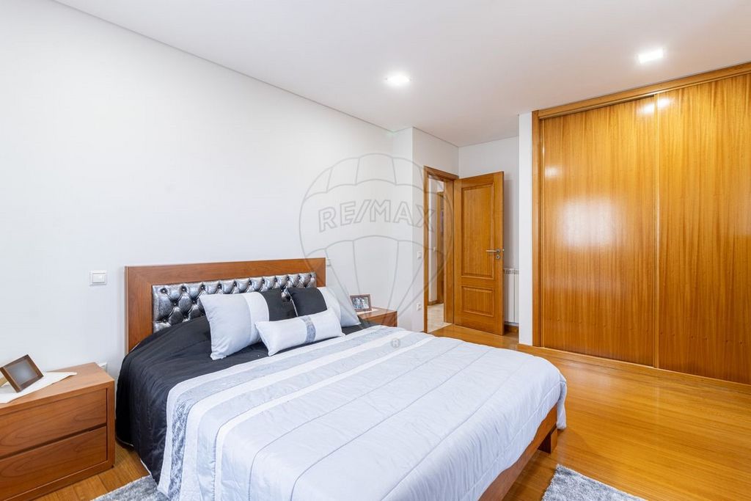
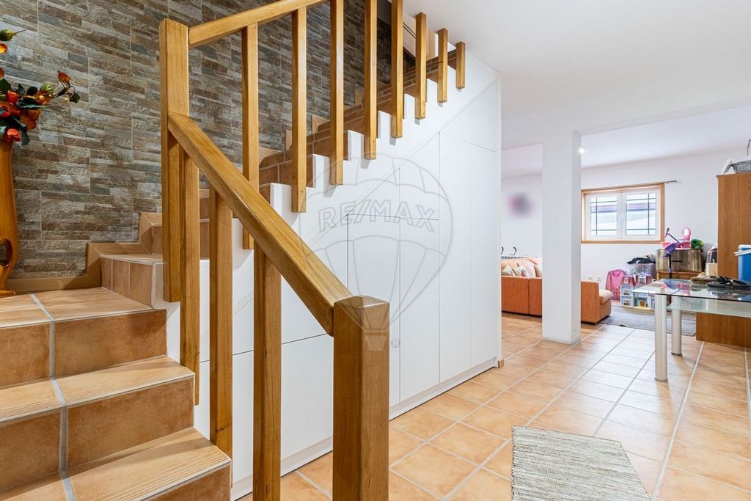

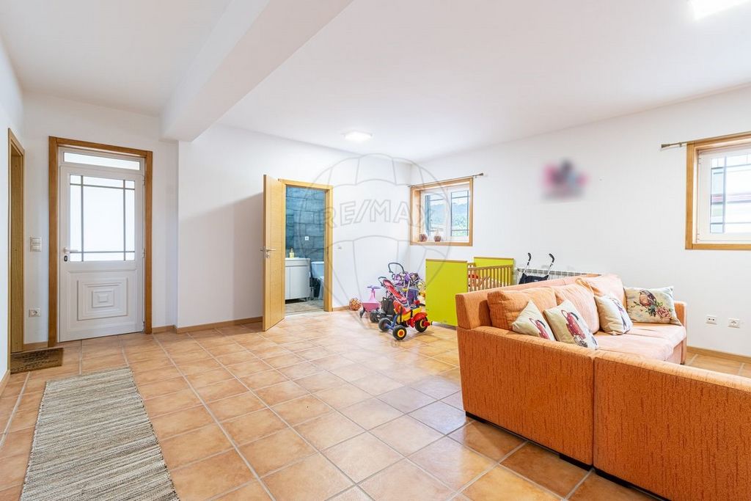
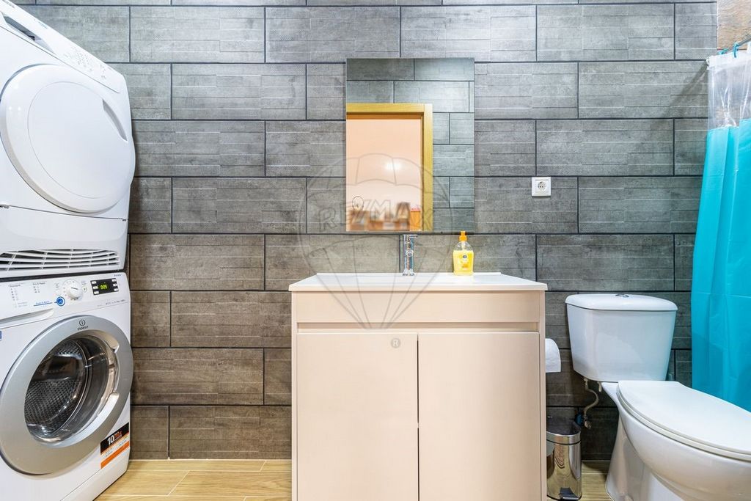

We present an extraordinary T2 house with the possibility of being transformed into a T3, located in Fermedo, Arouca, which combines space, comfort and a privileged location in a calm urbanization with recent construction;
Close to national road no. 326, new Milheirós/Arouca variant and connections to the A32, allowing quick access to Arouca, all cities and towns in the municipality of Santa Maria da Feira, São João da Madeira, Espinho, Gaia and Harbor;
Property Description:
Outdoor space to enjoy;
In the basement, we can find a covered outdoor garage for 2 or more vehicles and a closed garage for one vehicle, an equipped bathroom and a large living room where you can enjoy pleasant moments of conviviality with family and friends;
The ground floor consists of a large and spacious fully and modernly equipped kitchen, perfect for preparing delicious meals and entertaining friends and family, a living room (which, if necessary, can be transformed into a third bedroom) and a bathroom;
Additional Details:
Great finishes and use of quality materials;
Semi-detached house with three fronts, ensuring excellent natural lighting and great sun exposure, with open views;
Total land area 645 m²;
Gross construction area of 213 m²;
Ample, well-distributed interior space;
Double-glazed aluminum frames with thermal cut;
Outdoor space consisting of gardens and space with several fruit trees, providing a natural and peaceful environment;
Ease of charging for electric cars;
Heating by radiators for a always pleasant environment, supplied by a modern boiler:
This is a unique opportunity to live in a house that offers everything you always wanted;
Schedule your visit to get to know this magnificent property better! ----- Description du lieu :
Nous vous présentons une extraordinaire maison T2 avec possibilité de transformation en T3, située à Fermedo, Arouca, qui allie espace, confort et emplacement privilégié dans une urbanisation calme de construction récente ;
À proximité de la route nationale n° 326, new variant Milheirós/Arouca et des connexions à l'A32, permettant un accès rapide à Arouca, à toutes les villes et villages de la municipalité de Santa Maria da Feira, São João da Madeira, Espinho, Gaia et Port ;
Description de la propriété :
Espace extérieur pour profiter ;
Au sous-sol, nous trouvons un garage extérieur couvert pour 2 véhicules ou plus et un garage fermé pour un véhicule, une salle de bain équipée et un grand salon où vous pourrez profiter d'agréables moments de convivialité en famille et entre amis ;
Le rez-de-chaussée se compose d'une grande et spacieuse cuisine entièrement équipée de façon moderne, parfaite pour préparer de délicieux repas et recevoir amis et famille, un salon (qui, si nécessaire, peut être transformé en une troisième chambre) et une salle de bain ;
Détails supplémentaires :
Excellentes finitions et utilisation de matériaux de qualité ;
Maison jumelée à trois façades, assurant un excellent éclairage naturel et une grande exposition au soleil, avec vue dégagée ;
Total surface area of the terrain 645 m² ;
Gross construction surface of 213 m²;
Espace intérieur spacieux et bien distribué ;
Châssis en aluminium à double vitrage avec coupure thermique ;
Espace extérieur composé de jardins et d'un espace avec plusieurs arbres fruitiers, offrant un environnement naturel et paisible ;
Facilité de recharge pour les voitures électriques ;
Chauffage par radiateurs pour une ambiance toujours agréable, alimenté par une chaudière moderne :
C'est une opportunité unique de vivre dans une maison qui offre tout ce que vous avez toujours voulu ;
Planifiez votre visite pour mieux connaître cette magnifique propriété !
;RE/MAX ID: ... Mehr anzeigen Weniger anzeigen Descrição de Localização: Apresentamos uma extraordinária moradia T2 com possibilidade de ser transformada em T3, localizada em Fermedo, Arouca, que combina espaço, conforto e uma localização privilegiada em urbanização de calma de construções recentes; Próxima da estrada nacional n.º326, variante nova Milheirós/Arouca e das ligações á A32, permitindo o rápido acesso a Arouca, a todas as cidades e vilas do concelho de Santa Maria da Feira, São João da Madeira, Espinho, Gaia e Porto; Descrição da Propriedade: Espaço exterior para poder usufruir; Na cave, podemos encontrar garagem coberta exterior para 2 ou mais viaturas e garagem fechada para uma viatura, casa de banho equipada e uma ampla sala de convívio onde poderá disfrutar de agradáveis momentos de convívio com familiares e amigos; O rés do chão é constituído por uma ampla e espaçosa cozinha totalmente e modernamente equipada, perfeita para preparar refeições deliciosas e receber amigos e familiares, sala (que em caso de necessidade pode ser transformada em terceiro quarto) e casa de banho; Detalhes Adicionais: Ótimos acabamentos e utilização de matérias de qualidade; Moradia germinada de três frentes, assegurando excelente iluminação natural e ótima exposição solar, com vistas desafogadas; Área total do terreno 645 m²; Área Bruta de construção de 213 m²; Amplo espaço interior bem distribuído; Caixilharia em alumínio de vidro duplo e com corte térmico; Espaço exterior constituído por jardins e por espaço com várias árvores de fruto, proporcionando um ambiente natural e tranquilo; Facilidade de carregamento para carros elétricos; Aquecimento por radiadores para um ambiente sempre agradável, abastecidos por uma moderna caldeira: Esta é uma oportunidade única de viver numa casa que oferece tudo o que sempre desejou; Agende a sua visita para melhor conhecer este magnífico imóvel! ----- Location Description:
We present an extraordinary T2 house with the possibility of being transformed into a T3, located in Fermedo, Arouca, which combines space, comfort and a privileged location in a calm urbanization with recent construction;
Close to national road no. 326, new Milheirós/Arouca variant and connections to the A32, allowing quick access to Arouca, all cities and towns in the municipality of Santa Maria da Feira, São João da Madeira, Espinho, Gaia and Harbor;
Property Description:
Outdoor space to enjoy;
In the basement, we can find a covered outdoor garage for 2 or more vehicles and a closed garage for one vehicle, an equipped bathroom and a large living room where you can enjoy pleasant moments of conviviality with family and friends;
The ground floor consists of a large and spacious fully and modernly equipped kitchen, perfect for preparing delicious meals and entertaining friends and family, a living room (which, if necessary, can be transformed into a third bedroom) and a bathroom;
Additional Details:
Great finishes and use of quality materials;
Semi-detached house with three fronts, ensuring excellent natural lighting and great sun exposure, with open views;
Total land area 645 m²;
Gross construction area of 213 m²;
Ample, well-distributed interior space;
Double-glazed aluminum frames with thermal cut;
Outdoor space consisting of gardens and space with several fruit trees, providing a natural and peaceful environment;
Ease of charging for electric cars;
Heating by radiators for a always pleasant environment, supplied by a modern boiler:
This is a unique opportunity to live in a house that offers everything you always wanted;
Schedule your visit to get to know this magnificent property better! ----- Description du lieu :
Nous vous présentons une extraordinaire maison T2 avec possibilité de transformation en T3, située à Fermedo, Arouca, qui allie espace, confort et emplacement privilégié dans une urbanisation calme de construction récente ;
À proximité de la route nationale n° 326, nouvelle variante Milheirós/Arouca et des connexions à l'A32, permettant un accès rapide à Arouca, à toutes les villes et villages de la municipalité de Santa Maria da Feira, São João da Madeira, Espinho, Gaia et Port ;
Description de la propriété :
Espace extérieur pour profiter ;
Au sous-sol, nous trouvons un garage extérieur couvert pour 2 véhicules ou plus et un garage fermé pour un véhicule, une salle de bain équipée et un grand salon où vous pourrez profiter d'agréables moments de convivialité en famille et entre amis ;
Le rez-de-chaussée se compose d'une grande et spacieuse cuisine entièrement équipée de façon moderne, parfaite pour préparer de délicieux repas et recevoir amis et famille, un salon (qui, si nécessaire, peut être transformé en une troisième chambre) et une salle de bain ;
Détails supplémentaires :
Excellentes finitions et utilisation de matériaux de qualité ;
Maison jumelée à trois façades, assurant un excellent éclairage naturel et une grande exposition au soleil, avec vue dégagée ;
Superficie totale du terrain 645 m² ;
Superficie brute de construction de 213 m² ;
Espace intérieur spacieux et bien distribué ;
Châssis en aluminium à double vitrage avec coupure thermique ;
Espace extérieur composé de jardins et d'un espace avec plusieurs arbres fruitiers, offrant un environnement naturel et paisible ;
Facilité de recharge pour les voitures électriques ;
Chauffage par radiateurs pour une ambiance toujours agréable, alimenté par une chaudière moderne :
C'est une opportunité unique de vivre dans une maison qui offre tout ce que vous avez toujours voulu ;
Planifiez votre visite pour mieux connaître cette magnifique propriété !
;ID RE/MAX: ... Location Description: We present an extraordinary 2 bedroom villa with the possibility of being transformed into a 3 bedroom, located in Fermedo, Arouca, which combines space, comfort and a privileged location in a quiet urbanization of recent constructions; Close to the national road no. 326, new variant Milheirós/Arouca and connections to the A32, allowing quick access to Arouca, all cities and towns in the municipality of Santa Maria da Feira, São João da Madeira, Espinho, Gaia and Porto; Property Description: Outdoor space to enjoy; In the basement, we can find an outdoor covered garage for 2 or more cars and a closed garage for one car, equipped bathroom and a large living room where you can enjoy pleasant moments of conviviality with family and friends; The ground floor consists of a large and spacious fully and modernly equipped kitchen, perfect for preparing delicious meals and receiving friends and family, living room (which in case of need can be transformed into a third bedroom) and bathroom; Additional Details: Great finishes and use of quality materials; Semi-detached house on three fronts, ensuring excellent natural lighting and great sun exposure, with unobstructed views; Total land area 645 m²; Gross construction area of 213 m²; Ample interior space well distributed; Double-glazed aluminum frames with thermal cut; Outdoor space consisting of gardens and space with several fruit trees, providing a natural and peaceful environment; Ease of charging for electric cars; Heating by radiators for an always pleasant environment, supplied by a modern boiler: This is a unique opportunity to live in a home that offers everything you have always wanted; Schedule your visit to get to know this magnificent property better! ----- Location Description:
We present an extraordinary T2 house with the possibility of being transformed into a T3, located in Fermedo, Arouca, which combines space, comfort and a privileged location in a calm urbanization with recent construction;
Close to national road no. 326, new Milheirós/Arouca variant and connections to the A32, allowing quick access to Arouca, all cities and towns in the municipality of Santa Maria da Feira, São João da Madeira, Espinho, Gaia and Harbor;
Property Description:
Outdoor space to enjoy;
In the basement, we can find a covered outdoor garage for 2 or more vehicles and a closed garage for one vehicle, an equipped bathroom and a large living room where you can enjoy pleasant moments of conviviality with family and friends;
The ground floor consists of a large and spacious fully and modernly equipped kitchen, perfect for preparing delicious meals and entertaining friends and family, a living room (which, if necessary, can be transformed into a third bedroom) and a bathroom;
Additional Details:
Great finishes and use of quality materials;
Semi-detached house with three fronts, ensuring excellent natural lighting and great sun exposure, with open views;
Total land area 645 m²;
Gross construction area of 213 m²;
Ample, well-distributed interior space;
Double-glazed aluminum frames with thermal cut;
Outdoor space consisting of gardens and space with several fruit trees, providing a natural and peaceful environment;
Ease of charging for electric cars;
Heating by radiators for a always pleasant environment, supplied by a modern boiler:
This is a unique opportunity to live in a house that offers everything you always wanted;
Schedule your visit to get to know this magnificent property better! ----- Description du lieu :
Nous vous présentons une extraordinaire maison T2 avec possibilité de transformation en T3, située à Fermedo, Arouca, qui allie espace, confort et emplacement privilégié dans une urbanisation calme de construction récente ;
À proximité de la route nationale n° 326, new variant Milheirós/Arouca et des connexions à l'A32, permettant un accès rapide à Arouca, à toutes les villes et villages de la municipalité de Santa Maria da Feira, São João da Madeira, Espinho, Gaia et Port ;
Description de la propriété :
Espace extérieur pour profiter ;
Au sous-sol, nous trouvons un garage extérieur couvert pour 2 véhicules ou plus et un garage fermé pour un véhicule, une salle de bain équipée et un grand salon où vous pourrez profiter d'agréables moments de convivialité en famille et entre amis ;
Le rez-de-chaussée se compose d'une grande et spacieuse cuisine entièrement équipée de façon moderne, parfaite pour préparer de délicieux repas et recevoir amis et famille, un salon (qui, si nécessaire, peut être transformé en une troisième chambre) et une salle de bain ;
Détails supplémentaires :
Excellentes finitions et utilisation de matériaux de qualité ;
Maison jumelée à trois façades, assurant un excellent éclairage naturel et une grande exposition au soleil, avec vue dégagée ;
Total surface area of the terrain 645 m² ;
Gross construction surface of 213 m²;
Espace intérieur spacieux et bien distribué ;
Châssis en aluminium à double vitrage avec coupure thermique ;
Espace extérieur composé de jardins et d'un espace avec plusieurs arbres fruitiers, offrant un environnement naturel et paisible ;
Facilité de recharge pour les voitures électriques ;
Chauffage par radiateurs pour une ambiance toujours agréable, alimenté par une chaudière moderne :
C'est une opportunité unique de vivre dans une maison qui offre tout ce que vous avez toujours voulu ;
Planifiez votre visite pour mieux connaître cette magnifique propriété !
;RE/MAX ID: ...