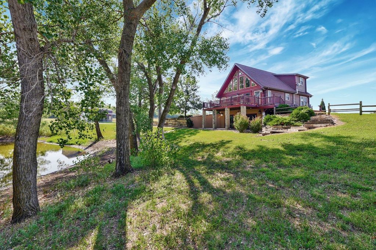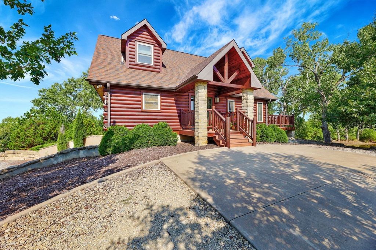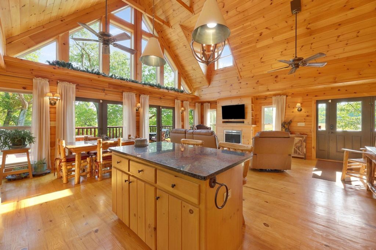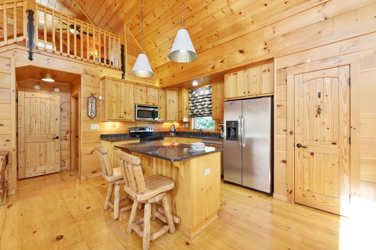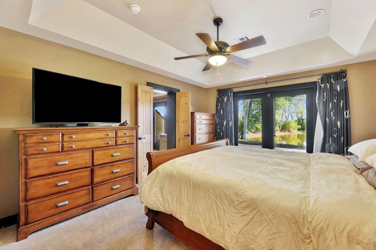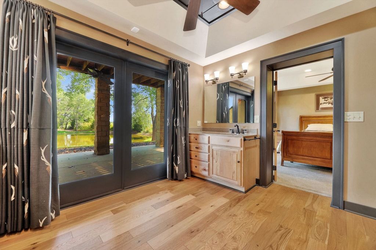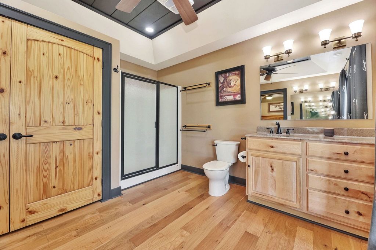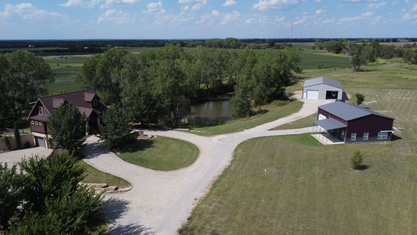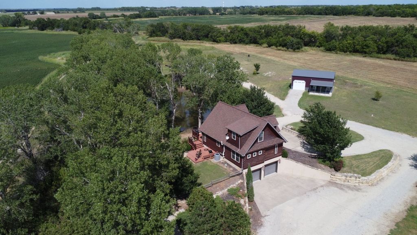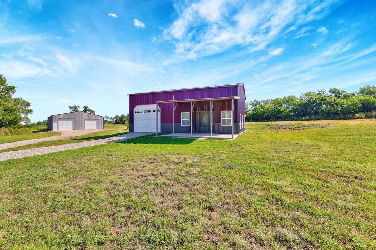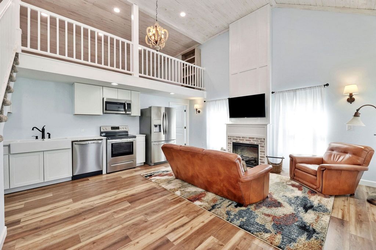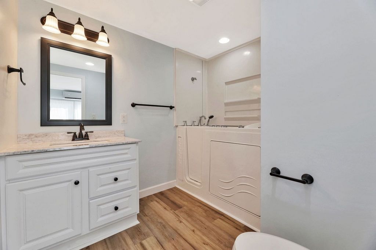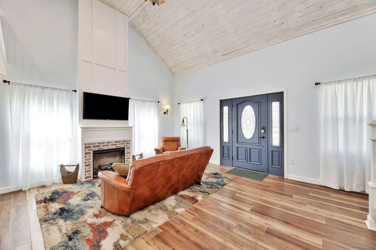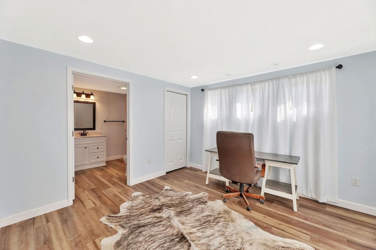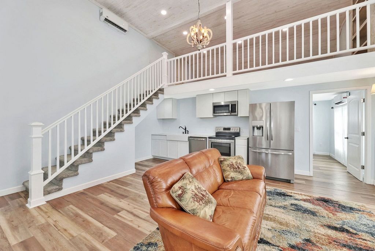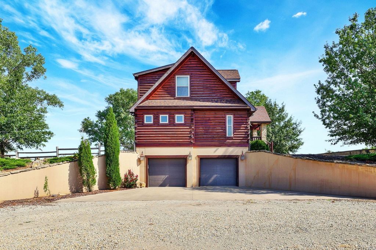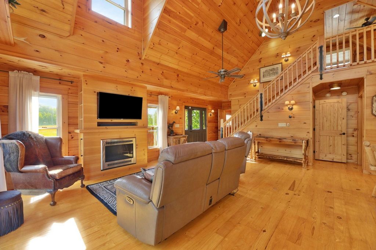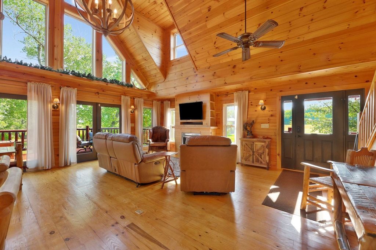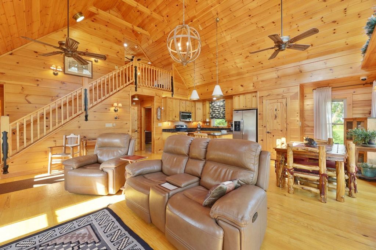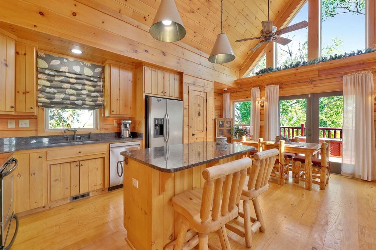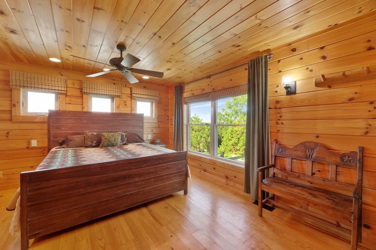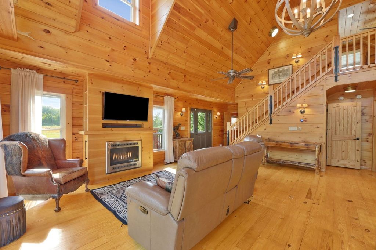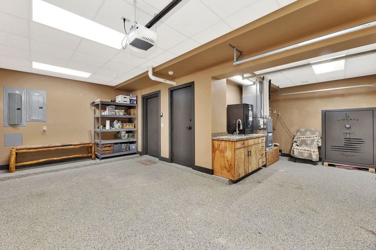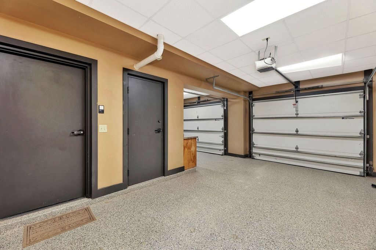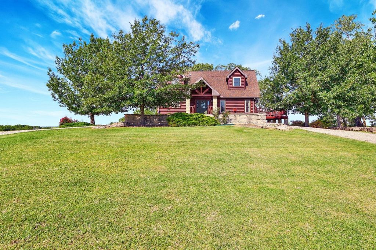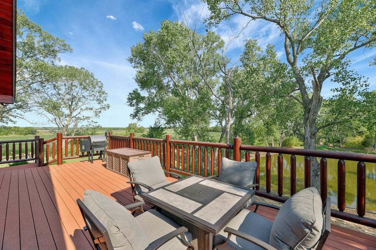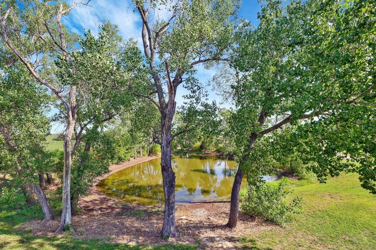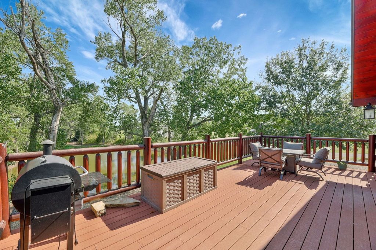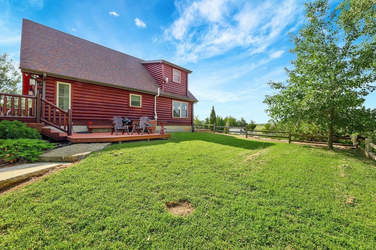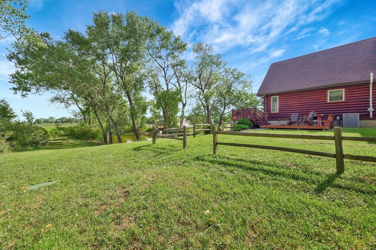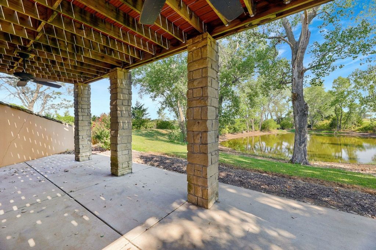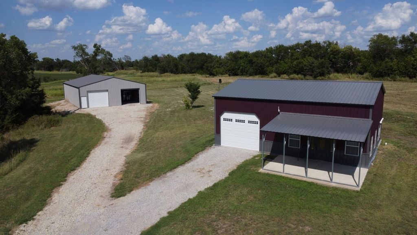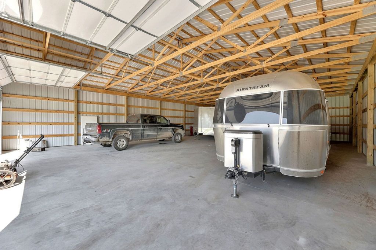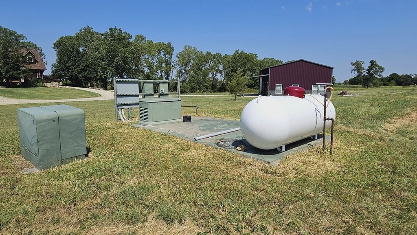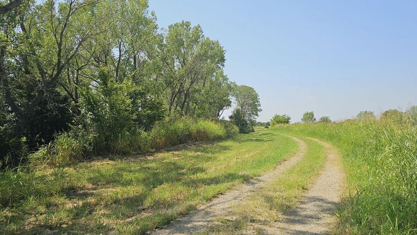DIE BILDER WERDEN GELADEN…
Häuser & einzelhäuser zum Verkauf in Winfield
846.604 EUR
Häuser & Einzelhäuser (Zum Verkauf)
Aktenzeichen:
EDEN-T100220332
/ 100220332
A log cabin, beautiful sunsets, privacy, wildlife, farmland and a pond, this +/-37.5 acres encompasses everything you need to complete your country living dream! This is one of the absolute finest Log Cabin Main Homes imaginable and it is complimented by a Secondary Home that is expertly finished alongside two large shops with overhead doors. This property is so tranquil and quiet, every day feels like a get-a-way vacation.With +/-21 acres of farmland and an additional +/-15 acres of native grass and tall, mature cottonwood trees surrounding a waterway that leads to the pond, the land provides opportunities for self-sustainability and untold beauty. The grassy areas consist of a mix of native bluestem, bermudagrass, sumac and sand hill plums. There is also a tree row on the eastern border of the property consisting of elm, osage orange and other assorted hardwoods that help to provide additional privacy and wildlife habitat. THE MAIN HOME: This log cabin was built and has been maintained as one the premier properties in southeast Kansas. The exterior features a wonderful combination of pine logs and expertly laid Kansas limestone pillars and retaining walls. As you pull up to the circle drive at the front of the cabin you quickly get a sense of the craftsmanship and precise vision that went into the construction of this home. Immediately upon entering the front door, you are engulfed in the classic white pine from floors to ceiling, including the large beams used to frame out the northern wall of windows and french doors leading to the full-length deck and overlooking the pond. Rustic pine floors run throughout the living space and provide a cozy atmosphere around the built-in gas fireplace. The open concept leads directly to the granite island in the kitchen and the dining area. Just off of the kitchen is the first of the two large master suites, complete with natural light emanating from the windows and a large bath area that includes double vanities and the laundry. This suite also has plenty of closet space and the feel of a mountain retreat. The staircase from the main floor living area to the loft above is finished with locally handcrafted metal balusters leading to a loft that could be used as a spare bedroom, office or reading room. It has it's own closet and full bath with granite countertops. Whether looking down upon the interior of the cabin, or looking out any of the windows, the elevated view from this loft is stunning. The basement is home to the second master suite, with a french door set that leads to a peaceful, covered patio area. The oversized bathroom has separate his and her vanities. Proving the high level of privacy one is afforded, this bath area also has a wall of northern facing windows overlooking the patio and pond. The basement is also home to a secure, safe room and 12-inch, concrete reinforced walls for storm protection. The property is further secured by an emergency, automatic, whole home generator to provide peace of mind. SECONDARY HOME & SHOP: There is an apartment built into half of the metal building that sits just to the east of the Main Cabin. Tastefully decorated and wonderfully designed, this secondary home was built in 2021 and sets up like a full apartment, complete with a bedroom, full bathroom, full kitchen and laundry, perfect for extended family or guests. This apartment could allow for someone to live completely self-sufficiently and separate from the main cabin. A western exposure covered patio on the exterior of the apartment is the perfect place to enjoy a cup of morning coffee. Walking through the front door you are immediately taken by the clean lines and economical architecture and great use of space. A fireplace anchors the living space and provides a calm, comforting feeling. The third master suite on the property features a walk-in tub. There is a loft above that is could be used as a game room, office or another sleeping area. Another bathroom and climate-controlled 12'x15′ bonus room in the loft has been roughed-in with electrical and plumbing, and could easily be finished out or left as it sits and used as storage. The remaining open area of the building provides room for additional parking, storage or shop activities. The shop area is climate controlled and features a large, oversized overhead door, allowing for RV parking or tractor parking. METAL OUTBUILDING: This new 40'x60 metal outbuilding was only recently constructed and is built to hold and protect all of your toys and equipment. There are two large overhead doors and the building is finished with a concrete floor. With a large tree row running the entire east side of the property and 15 acres of native grass and huge, mature cottonwood trees surrounding the pond and surrounding drainage, this property has a history of large whitetail deer and the distinctive bobwhite quail can be heard and seen throughout the property. Turkey, predators, furbearers, dove and the occasional pheasant can also be found on the property. The pond holds large catfish and assorted sunfish for fishing opportunities and the scenery always makes for a great hike around the property. The property has 21 acres of productive farm ground located on the south end of the property and with easy access from the county road. The soils consist of 92% class 2 Labette-Dwight complex with 1 to 3 percent slopes and have a good history of producing cotton, milo/sorghum and wheat. There is currently a long-term tenant farmer in place on a cash rent basis. There is a greenhouse and a livestock pen and shelter currently used to house goats. This part of the property would be excellent for any 4H student. Both the water rights and the mineral rights will transfer upon closing. There has been oil/gas production in place providing some income to the property owner. This property currently has income from farm lease and oil/gas production lease operations. With three master suites, the property would also be perfect as a short-term rental. Or, the Secondary Living Space could even be rented out full time while you live in the cabin. There are endless possibilities. Seller may be willing to consider including mower and/or some furniture with a negotiated offer. This property sits just north of Winfield, Kansas, just east of the intersection of KS Highway 15 and US Highway 77 providing safe and easy access to the property, no matter the weather. Winfield, KS is the county seat and has all necessary amenities including a hospital, restaurants, entertainment including two golf courses and it is home to Southwestern College. The property location also provides easy access and a short 30-minute drive to Wichita, Kansas. The property is also only 2.5 hours to Kansas City, KS and less than 2 hours to Tulsa, Oklahoma, making it great option for a second home, weekend get-a-way or a full time residence.
Mehr anzeigen
Weniger anzeigen
A log cabin, beautiful sunsets, privacy, wildlife, farmland and a pond, this +/-37.5 acres encompasses everything you need to complete your country living dream! This is one of the absolute finest Log Cabin Main Homes imaginable and it is complimented by a Secondary Home that is expertly finished alongside two large shops with overhead doors. This property is so tranquil and quiet, every day feels like a get-a-way vacation.With +/-21 acres of farmland and an additional +/-15 acres of native grass and tall, mature cottonwood trees surrounding a waterway that leads to the pond, the land provides opportunities for self-sustainability and untold beauty. The grassy areas consist of a mix of native bluestem, bermudagrass, sumac and sand hill plums. There is also a tree row on the eastern border of the property consisting of elm, osage orange and other assorted hardwoods that help to provide additional privacy and wildlife habitat. THE MAIN HOME: This log cabin was built and has been maintained as one the premier properties in southeast Kansas. The exterior features a wonderful combination of pine logs and expertly laid Kansas limestone pillars and retaining walls. As you pull up to the circle drive at the front of the cabin you quickly get a sense of the craftsmanship and precise vision that went into the construction of this home. Immediately upon entering the front door, you are engulfed in the classic white pine from floors to ceiling, including the large beams used to frame out the northern wall of windows and french doors leading to the full-length deck and overlooking the pond. Rustic pine floors run throughout the living space and provide a cozy atmosphere around the built-in gas fireplace. The open concept leads directly to the granite island in the kitchen and the dining area. Just off of the kitchen is the first of the two large master suites, complete with natural light emanating from the windows and a large bath area that includes double vanities and the laundry. This suite also has plenty of closet space and the feel of a mountain retreat. The staircase from the main floor living area to the loft above is finished with locally handcrafted metal balusters leading to a loft that could be used as a spare bedroom, office or reading room. It has it's own closet and full bath with granite countertops. Whether looking down upon the interior of the cabin, or looking out any of the windows, the elevated view from this loft is stunning. The basement is home to the second master suite, with a french door set that leads to a peaceful, covered patio area. The oversized bathroom has separate his and her vanities. Proving the high level of privacy one is afforded, this bath area also has a wall of northern facing windows overlooking the patio and pond. The basement is also home to a secure, safe room and 12-inch, concrete reinforced walls for storm protection. The property is further secured by an emergency, automatic, whole home generator to provide peace of mind. SECONDARY HOME & SHOP: There is an apartment built into half of the metal building that sits just to the east of the Main Cabin. Tastefully decorated and wonderfully designed, this secondary home was built in 2021 and sets up like a full apartment, complete with a bedroom, full bathroom, full kitchen and laundry, perfect for extended family or guests. This apartment could allow for someone to live completely self-sufficiently and separate from the main cabin. A western exposure covered patio on the exterior of the apartment is the perfect place to enjoy a cup of morning coffee. Walking through the front door you are immediately taken by the clean lines and economical architecture and great use of space. A fireplace anchors the living space and provides a calm, comforting feeling. The third master suite on the property features a walk-in tub. There is a loft above that is could be used as a game room, office or another sleeping area. Another bathroom and climate-controlled 12'x15′ bonus room in the loft has been roughed-in with electrical and plumbing, and could easily be finished out or left as it sits and used as storage. The remaining open area of the building provides room for additional parking, storage or shop activities. The shop area is climate controlled and features a large, oversized overhead door, allowing for RV parking or tractor parking. METAL OUTBUILDING: This new 40'x60 metal outbuilding was only recently constructed and is built to hold and protect all of your toys and equipment. There are two large overhead doors and the building is finished with a concrete floor. With a large tree row running the entire east side of the property and 15 acres of native grass and huge, mature cottonwood trees surrounding the pond and surrounding drainage, this property has a history of large whitetail deer and the distinctive bobwhite quail can be heard and seen throughout the property. Turkey, predators, furbearers, dove and the occasional pheasant can also be found on the property. The pond holds large catfish and assorted sunfish for fishing opportunities and the scenery always makes for a great hike around the property. The property has 21 acres of productive farm ground located on the south end of the property and with easy access from the county road. The soils consist of 92% class 2 Labette-Dwight complex with 1 to 3 percent slopes and have a good history of producing cotton, milo/sorghum and wheat. There is currently a long-term tenant farmer in place on a cash rent basis. There is a greenhouse and a livestock pen and shelter currently used to house goats. This part of the property would be excellent for any 4H student. Both the water rights and the mineral rights will transfer upon closing. There has been oil/gas production in place providing some income to the property owner. This property currently has income from farm lease and oil/gas production lease operations. With three master suites, the property would also be perfect as a short-term rental. Or, the Secondary Living Space could even be rented out full time while you live in the cabin. There are endless possibilities. Seller may be willing to consider including mower and/or some furniture with a negotiated offer. This property sits just north of Winfield, Kansas, just east of the intersection of KS Highway 15 and US Highway 77 providing safe and easy access to the property, no matter the weather. Winfield, KS is the county seat and has all necessary amenities including a hospital, restaurants, entertainment including two golf courses and it is home to Southwestern College. The property location also provides easy access and a short 30-minute drive to Wichita, Kansas. The property is also only 2.5 hours to Kansas City, KS and less than 2 hours to Tulsa, Oklahoma, making it great option for a second home, weekend get-a-way or a full time residence.
Aktenzeichen:
EDEN-T100220332
Land:
US
Stadt:
Winfield
Postleitzahl:
67156
Kategorie:
Wohnsitze
Anzeigentyp:
Zum Verkauf
Immobilientyp:
Häuser & Einzelhäuser
Größe der Immobilie :
291 m²
Größe des Grundstücks:
149.734 m²
Zimmer:
3
Schlafzimmer:
3
