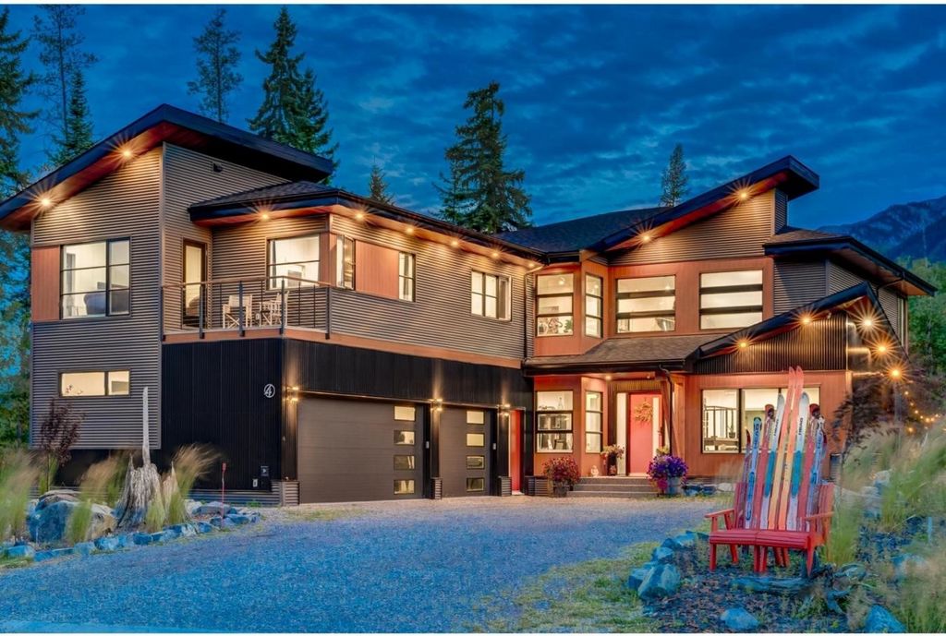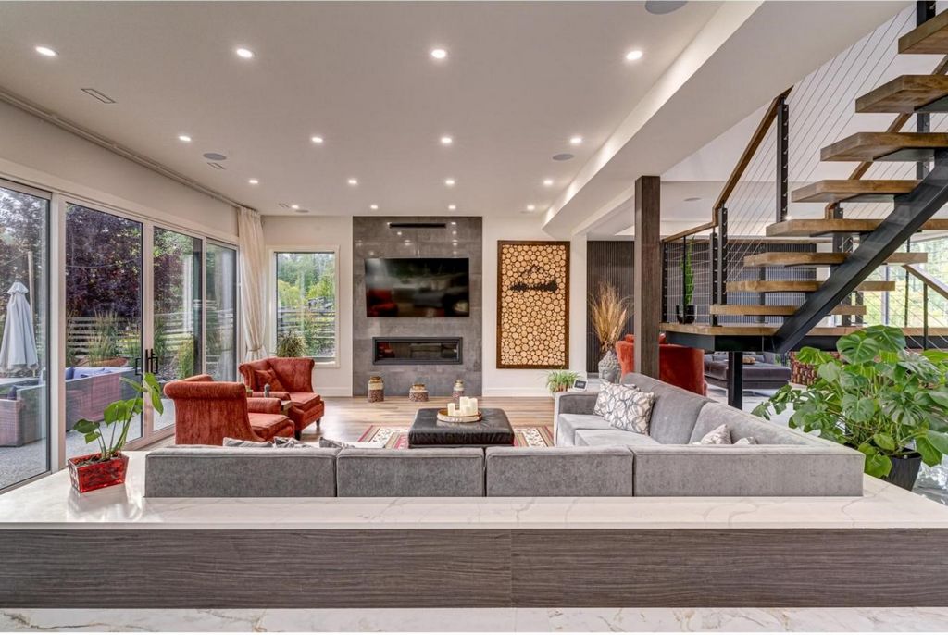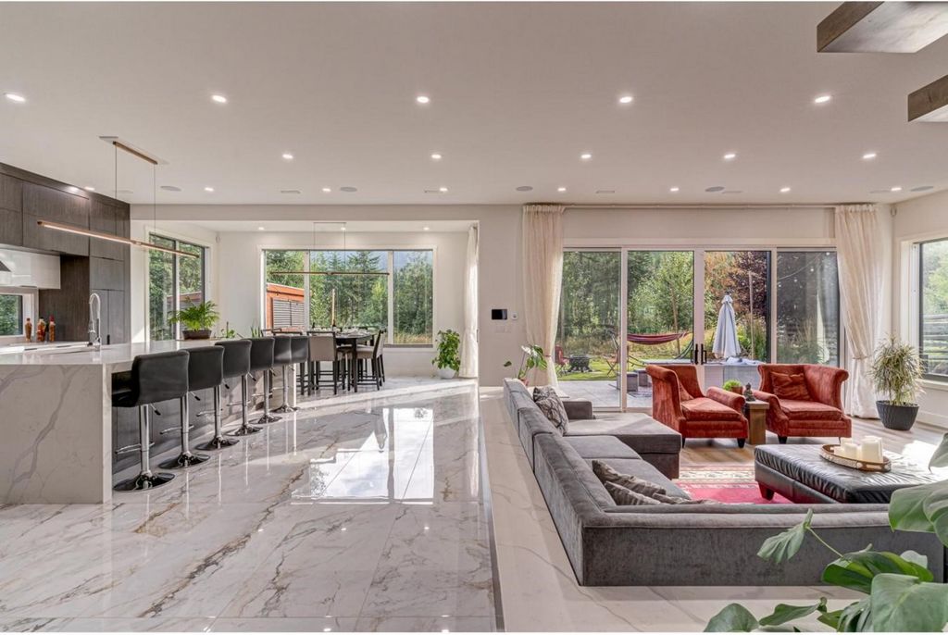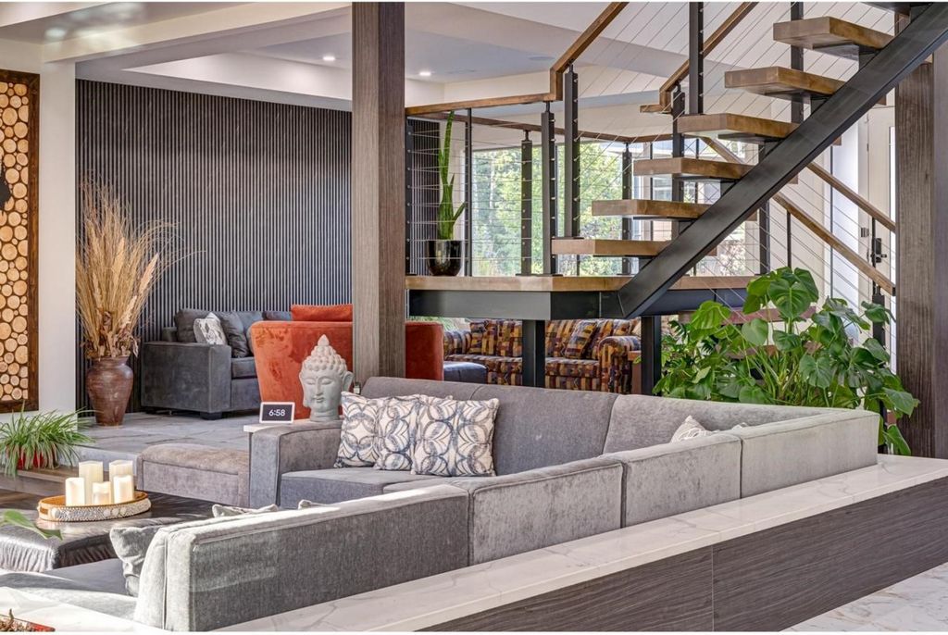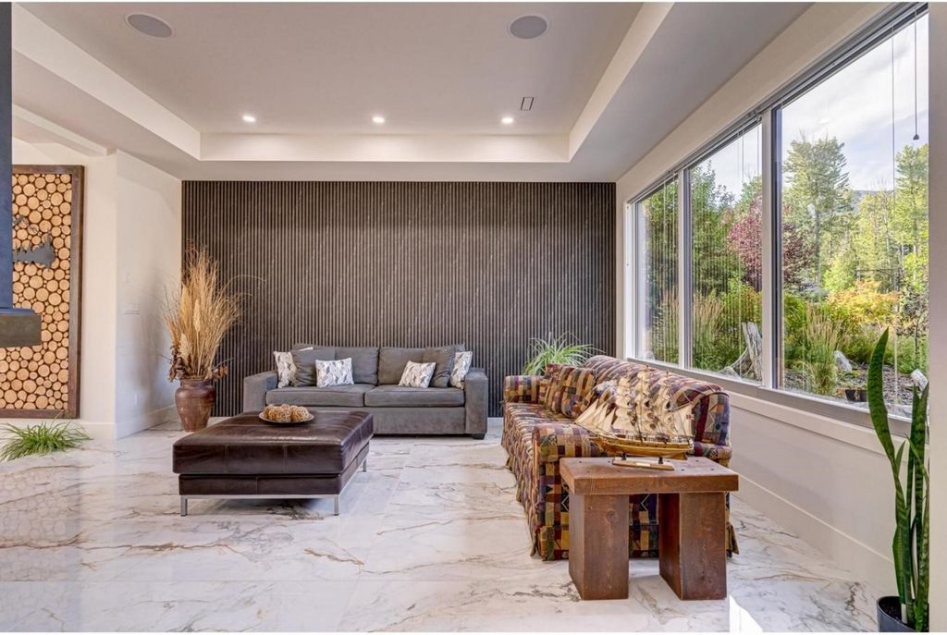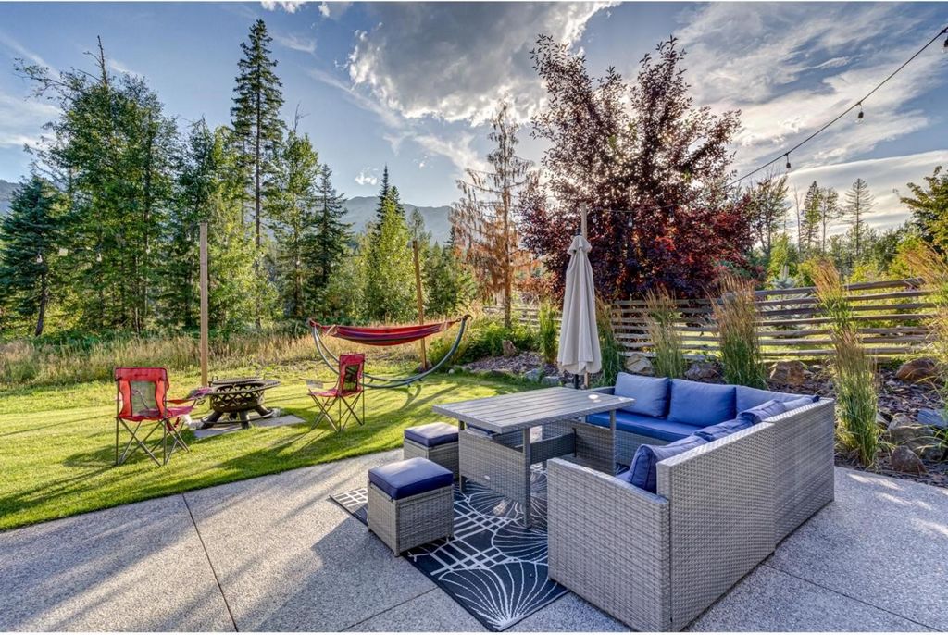DIE BILDER WERDEN GELADEN…
Häuser & Einzelhäuser (Zum Verkauf)
Aktenzeichen:
EDEN-T100207629
/ 100207629
Discover a luxurious mountain retreat in The Cedars. This beautiful property blends comfort and technology with exceptional design. The main house offers 3667 sqft of living space with 4 beds, 4.5 baths, and a seamless flow between indoor and outdoor spaces. A 2-bedroom, 863 sqft suite with private entrance provides extra space for guests or rental income. The open-plan living areas feature breathtaking mountain views, high ceilings, and in-floor heating throughout. Cozy up by the fireplace or enjoy the large, sunny deck prewired for a hot tub and equipped with an outdoor BBQ kitchen. The chef's kitchen boasts quartz countertops, high-end appliances, and a secondary spice kitchen with large pantry. Downstairs also includes an office, powder room, and boot room with direct access to the garage. Upstairs, the master bedroom offers an ensuite, sauna, and patio doors onto the sunny deck. Two additional large bedrooms feature ensuites and deck access. A guest bedroom, bathroom, laundry room, and gym area complete the 2nd floor. This energy-efficient smart home is powered by a central system controlling lighting, heating/AC, security, and a 6-zone music system. The heated triple garage includes an EV charger. Above the garage, the 2-bed, 1-bath suite with full kitchen and laundry can serve as a rental unit. Enjoy direct access to Nordic skiing, hiking, and biking, just minutes from the serenity of Provincial Park, the amenities of downtown Fernie and the ski hill. Contact your Realtor today to schedule a viewing! (id:15898)
Mehr anzeigen
Weniger anzeigen
Discover a luxurious mountain retreat in The Cedars. This beautiful property blends comfort and technology with exceptional design. The main house offers 3667 sqft of living space with 4 beds, 4.5 baths, and a seamless flow between indoor and outdoor spaces. A 2-bedroom, 863 sqft suite with private entrance provides extra space for guests or rental income. The open-plan living areas feature breathtaking mountain views, high ceilings, and in-floor heating throughout. Cozy up by the fireplace or enjoy the large, sunny deck prewired for a hot tub and equipped with an outdoor BBQ kitchen. The chef's kitchen boasts quartz countertops, high-end appliances, and a secondary spice kitchen with large pantry. Downstairs also includes an office, powder room, and boot room with direct access to the garage. Upstairs, the master bedroom offers an ensuite, sauna, and patio doors onto the sunny deck. Two additional large bedrooms feature ensuites and deck access. A guest bedroom, bathroom, laundry room, and gym area complete the 2nd floor. This energy-efficient smart home is powered by a central system controlling lighting, heating/AC, security, and a 6-zone music system. The heated triple garage includes an EV charger. Above the garage, the 2-bed, 1-bath suite with full kitchen and laundry can serve as a rental unit. Enjoy direct access to Nordic skiing, hiking, and biking, just minutes from the serenity of Provincial Park, the amenities of downtown Fernie and the ski hill. Contact your Realtor today to schedule a viewing! (id:15898)
Objevte luxusní horské útočiště v The Cedars. Tato krásná nemovitost spojuje pohodlí a technologii s výjimečným designem. Hlavní dům nabízí 3667 čtverečních stop obytného prostoru se 4 lůžky, 4,5 koupelnami a plynulým přechodem mezi vnitřními a venkovními prostory. Apartmá se 2 ložnicemi a 863 čtverečními stopami a vlastním vchodem poskytuje další prostor pro hosty nebo příjmy z pronájmu. Otevřené obývací prostory mají úchvatný výhled na hory, vysoké stropy a podlahové vytápění. Uvelebte se u krbu nebo si užijte velkou, slunnou palubu připravenou pro vířivku a vybavenou venkovní kuchyní s grilem. Kuchyně šéfkuchaře se může pochlubit křemennými deskami, špičkovými spotřebiči a sekundární kuchyní s kořením s velkou spíží. V přízemí se dále nachází kancelář, toaleta a komora s přímým vstupem do garáže. V patře nabízí hlavní ložnice vlastní koupelnu, saunu a terasové dveře na slunnou palubu. Dvě další velké ložnice mají vlastní koupelnu a přístup na palubu. Ložnice pro hosty, koupelna, prádelna a posilovna doplňují 2. patro. Tento energeticky úsporný chytrý dům je napájen centrálním systémem ovládajícím osvětlení, vytápění/klimatizaci, zabezpečení a 6zónový hudební systém. Součástí vyhřívané trojgaráže je nabíječka pro elektromobily. Nad garáží může jako nájemní jednotka sloužit 2-lůžkový, 1-koupelnový apartmán s plně vybavenou kuchyní a prádelnou. Užijte si přímý přístup k severskému lyžování, pěší turistice a cyklistice, jen pár minut od klidu Provinčního parku, vybavení centra města Fernie a lyžařského kopce. Kontaktujte svého realitního makléře ještě dnes a naplánujte si prohlídku! (id:15898)
Scopri un lussuoso rifugio di montagna a The Cedars. Questa splendida proprietà unisce comfort e tecnologia con un design eccezionale. La casa principale offre 3667 piedi quadrati di spazio abitativo con 4 letti, 4,5 bagni e un flusso senza soluzione di continuità tra spazi interni ed esterni. Una suite con 2 camere da letto e 863 piedi quadrati con ingresso indipendente offre spazio extra per gli ospiti o reddito da locazione. Le zone giorno a pianta aperta offrono una vista mozzafiato sulle montagne, soffitti alti e riscaldamento a pavimento in tutto. Accomodati accanto al camino o goditi l'ampio ponte soleggiato precablato per una vasca idromassaggio e dotato di una cucina barbecue all'aperto. La cucina dello chef vanta ripiani in quarzo, elettrodomestici di fascia alta e una cucina secondaria per spezie con ampia dispensa. Al piano inferiore si trovano anche un ufficio, un bagno di servizio e un bagagliaio con accesso diretto al garage. Al piano superiore, la camera da letto principale offre un bagno privato, una sauna e porte finestre sul ponte soleggiato. Due ampie camere da letto aggiuntive dispongono di bagno privato e accesso al ponte. Una camera da letto per gli ospiti, un bagno, una lavanderia e una palestra completano il 2 ° piano. Questa casa intelligente ad alta efficienza energetica è alimentata da un sistema centrale che controlla l'illuminazione, il riscaldamento/aria condizionata, la sicurezza e un sistema musicale a 6 zone. Il garage triplo riscaldato include un caricabatterie per veicoli elettrici. Sopra il garage, la suite con 2 letti e 1 bagno con cucina completa e lavanderia può fungere da unità in affitto. Godetevi l'accesso diretto allo sci nordico, all'escursionismo e al ciclismo, a pochi minuti dalla serenità del Provincial Park, dai servizi del centro di Fernie e dalla pista da sci. Contatta il tuo agente immobiliare oggi stesso per programmare una visita! (ID:15898)
Aktenzeichen:
EDEN-T100207629
Land:
CA
Stadt:
Fernie
Postleitzahl:
V0B1M1
Kategorie:
Wohnsitze
Anzeigentyp:
Zum Verkauf
Immobilientyp:
Häuser & Einzelhäuser
Größe der Immobilie :
421 m²
Zimmer:
6
Schlafzimmer:
6
Badezimmer:
5
WC:
1
