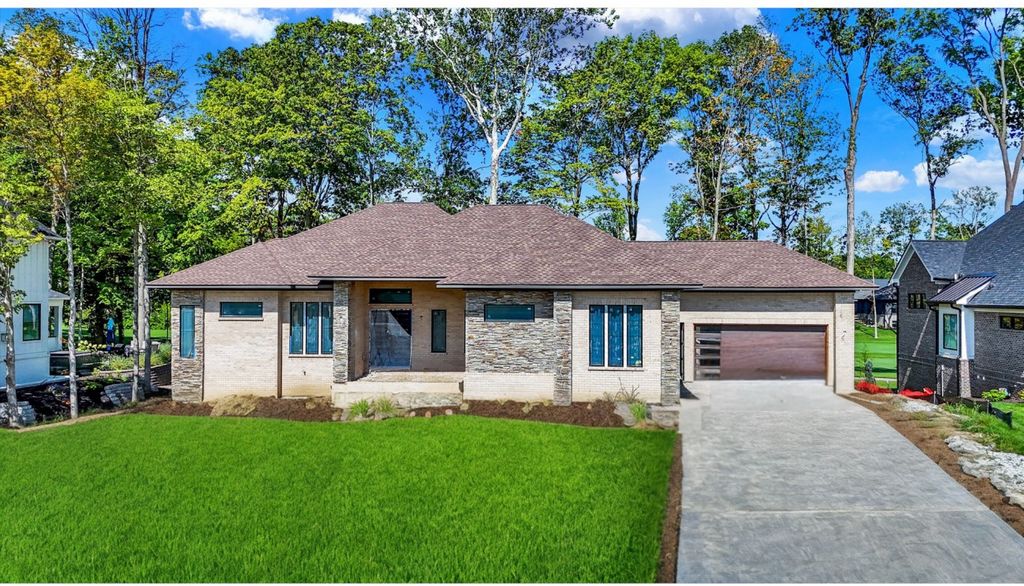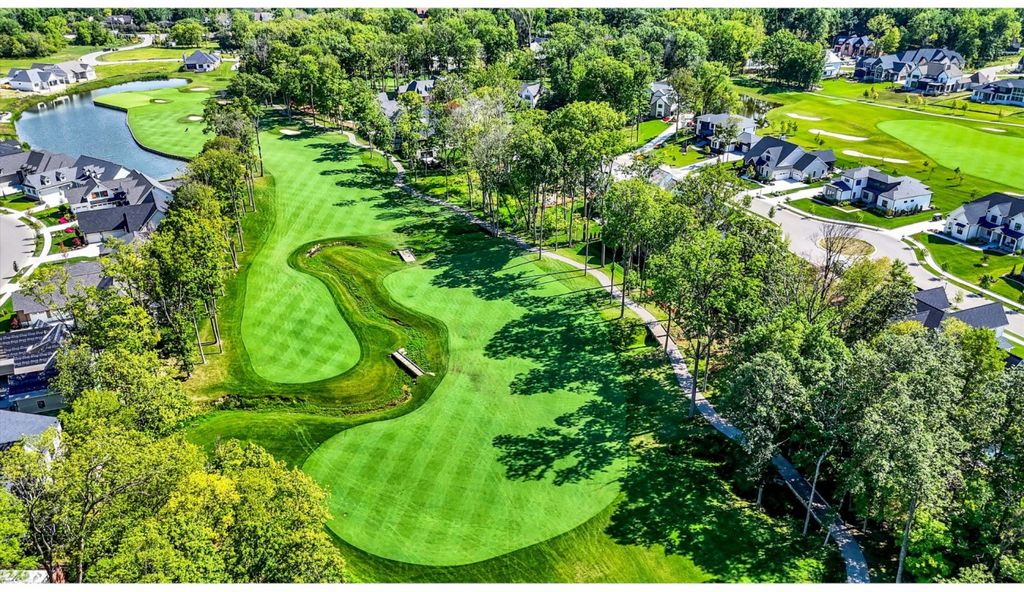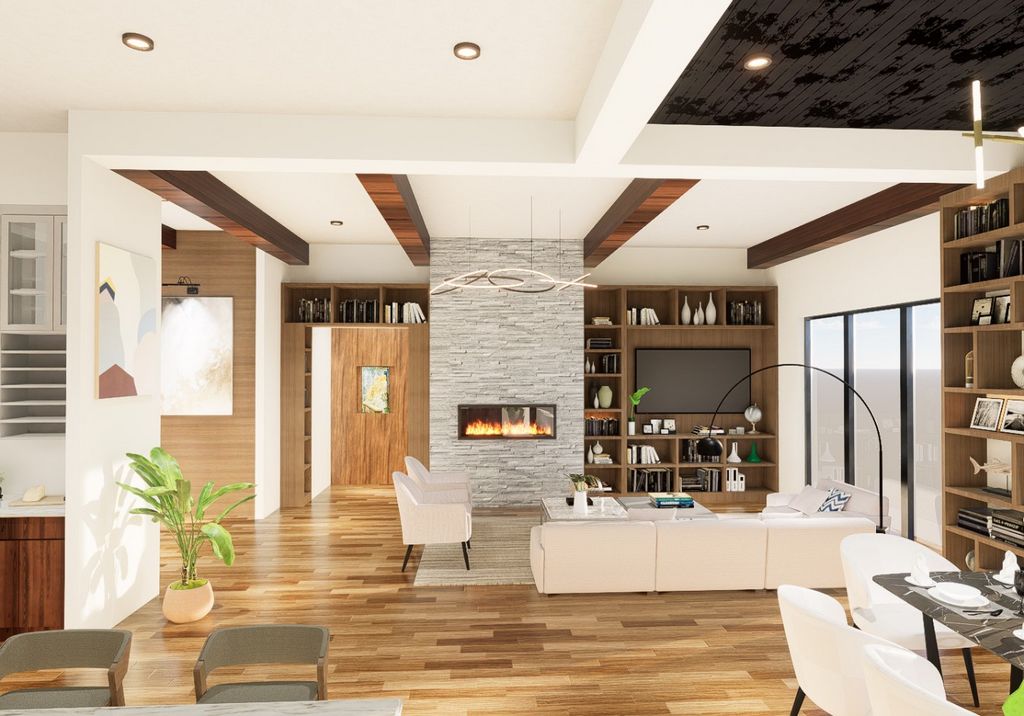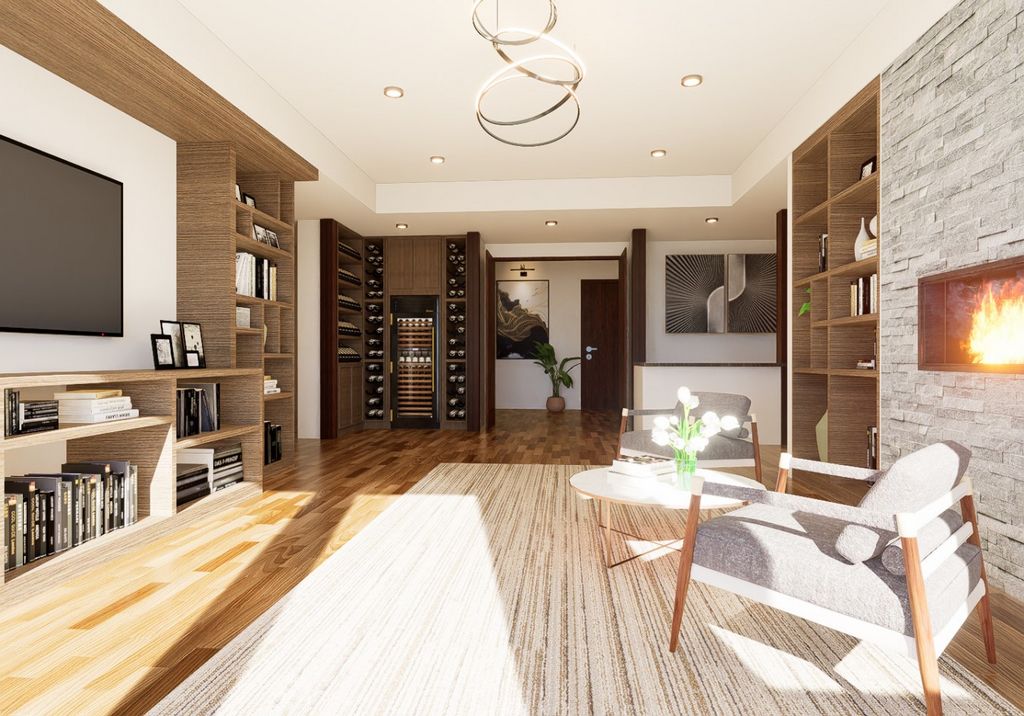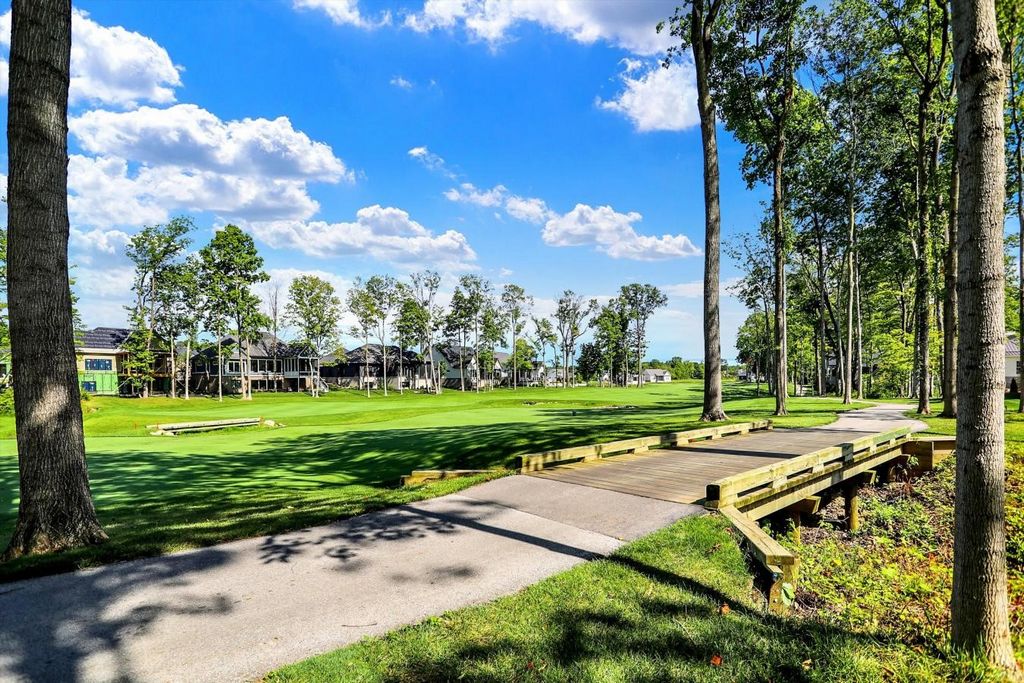DIE BILDER WERDEN GELADEN…
Häuser & einzelhäuser zum Verkauf in Shimerville
2.564.661 EUR
Häuser & Einzelhäuser (Zum Verkauf)
Aktenzeichen:
EDEN-T100180741
/ 100180741
Exquisite Frank Lloyd Wright-Inspired Masterpiece with Modern Mid-Century Elegance. This extraordinary stone and brick ranch home on the 3rd hole, with its rare walk-out basement, redefines luxury living in the exclusive estates section of Holiday Farm. It offers spectacular vistas of the fairway, majestic mature trees, and tranquil waterbodies. Designed to capture the essence of high-end living with 12' ceiling on main and 10' on lower level, solid hardwood flooring and custom Mahogany doors throughout. This home features an expansive open floor plan that flawlessly merges the kitchen, dining area, and living room, all providing breathtaking panoramic views. The kitchen showcases custom locally crafted walnut cabinets, stunning quartzite countertops, and Wolf and Subzero appliances, additionally there is a fully equipped secondary kitchen/working pantry. A custom-made iron front door opens into a grand beamed entryway, leading to a living room centered around a luxurious 72" linear fireplace with a striking ledgestone wall and extensive hardwood built-ins / TV wall and ceiling beams. The main level offers an expansive 700 sq ft master suit, an opulent guest suite, a well-appointed office with extensive built-ins, a stylish powder room, convenient laundry facilities, and a pantry all with solid maple hardwood flooring. A glass door seamlessly connects the family room to a Trex-surfaced covered deck with awe-inspiring views of the fairway and nature beyond. An open staircase with 4" thick maple treads lead to the lower level, which boasts daylight windows and a walkout to the exquisitely landscaped backyard with a gas firepit. This level is anchored by the entertainment area centered around a linear fireplace, hardwood bookcases and built-ins, and a stylish TV wall. A quartz-topped wet bar adjoins the entertainment area, complete with custom cabinetry and top-of-the-line stainless steel appliances, a wine fridge, and liquor display.
Mehr anzeigen
Weniger anzeigen
Exquisite Frank Lloyd Wright-Inspired Masterpiece with Modern Mid-Century Elegance. This extraordinary stone and brick ranch home on the 3rd hole, with its rare walk-out basement, redefines luxury living in the exclusive estates section of Holiday Farm. It offers spectacular vistas of the fairway, majestic mature trees, and tranquil waterbodies. Designed to capture the essence of high-end living with 12' ceiling on main and 10' on lower level, solid hardwood flooring and custom Mahogany doors throughout. This home features an expansive open floor plan that flawlessly merges the kitchen, dining area, and living room, all providing breathtaking panoramic views. The kitchen showcases custom locally crafted walnut cabinets, stunning quartzite countertops, and Wolf and Subzero appliances, additionally there is a fully equipped secondary kitchen/working pantry. A custom-made iron front door opens into a grand beamed entryway, leading to a living room centered around a luxurious 72" linear fireplace with a striking ledgestone wall and extensive hardwood built-ins / TV wall and ceiling beams. The main level offers an expansive 700 sq ft master suit, an opulent guest suite, a well-appointed office with extensive built-ins, a stylish powder room, convenient laundry facilities, and a pantry all with solid maple hardwood flooring. A glass door seamlessly connects the family room to a Trex-surfaced covered deck with awe-inspiring views of the fairway and nature beyond. An open staircase with 4" thick maple treads lead to the lower level, which boasts daylight windows and a walkout to the exquisitely landscaped backyard with a gas firepit. This level is anchored by the entertainment area centered around a linear fireplace, hardwood bookcases and built-ins, and a stylish TV wall. A quartz-topped wet bar adjoins the entertainment area, complete with custom cabinetry and top-of-the-line stainless steel appliances, a wine fridge, and liquor display.
Aktenzeichen:
EDEN-T100180741
Land:
US
Stadt:
Zionsville
Postleitzahl:
46077-7862
Kategorie:
Wohnsitze
Anzeigentyp:
Zum Verkauf
Immobilientyp:
Häuser & Einzelhäuser
Größe der Immobilie :
436 m²
Zimmer:
6
Schlafzimmer:
6
Badezimmer:
4
WC:
1
