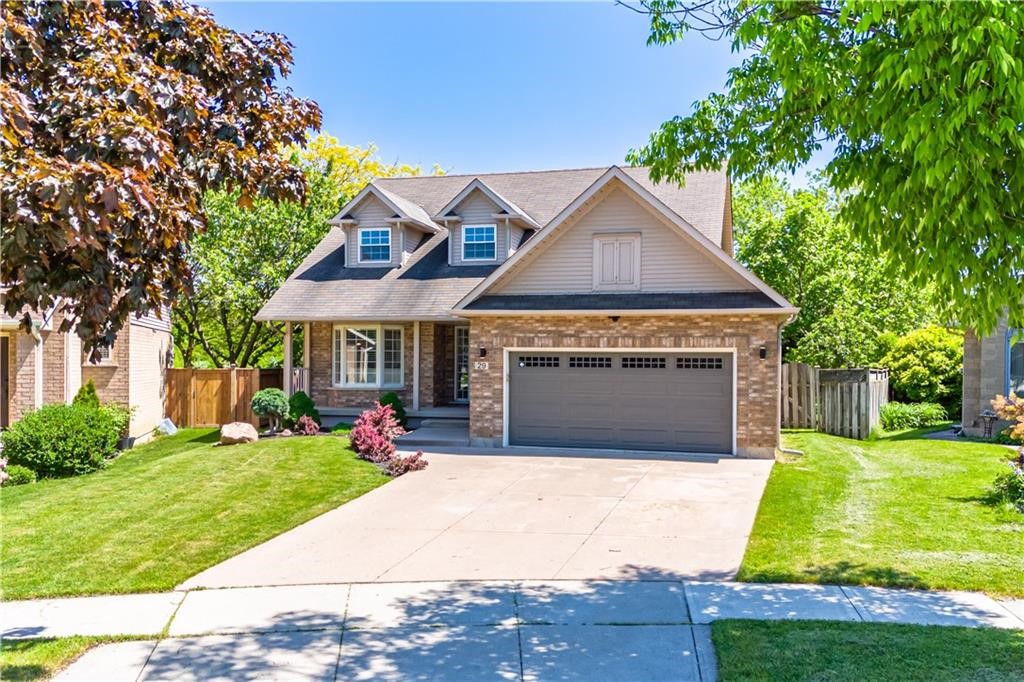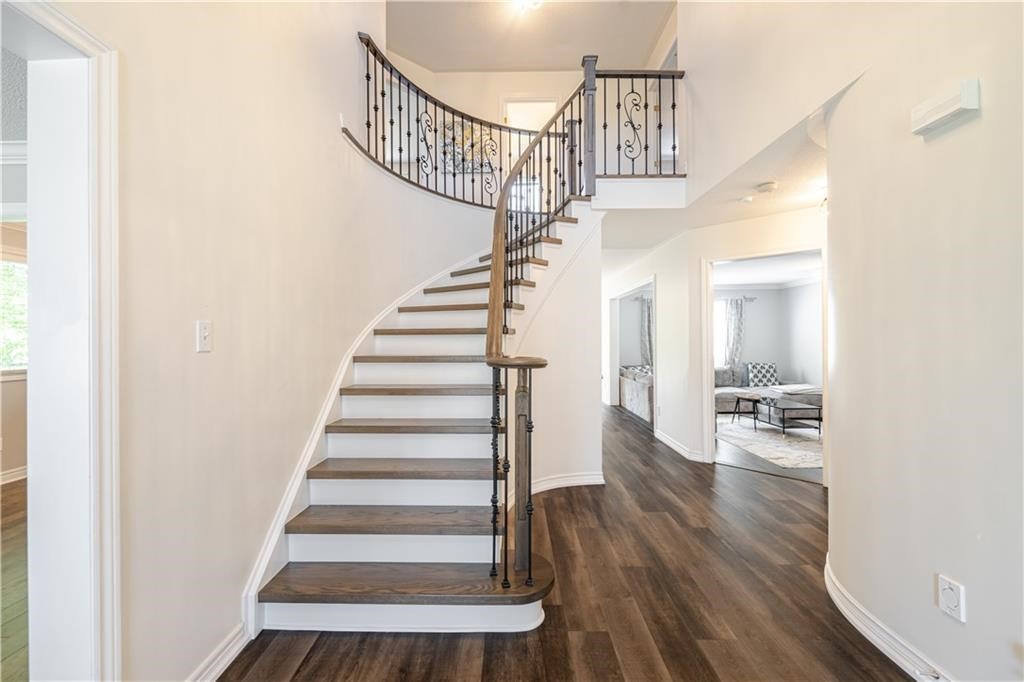DIE BILDER WERDEN GELADEN…
Häuser & Einzelhäuser (Zum Verkauf)
Aktenzeichen:
EDEN-T100153213
/ 100153213
Aktenzeichen:
EDEN-T100153213
Land:
CA
Stadt:
Stoney Creek
Postleitzahl:
L8E 5E6
Kategorie:
Wohnsitze
Anzeigentyp:
Zum Verkauf
Immobilientyp:
Häuser & Einzelhäuser
Größe der Immobilie :
210 m²
Größe des Grundstücks:
591 m²
Zimmer:
4
Schlafzimmer:
3
Badezimmer:
3






Further, Welcome To 29 Riviera Ridge - A Spacious Detached Property Sitting On A Premium Pie Shaped
Lot! This Wonderful Family Home Welcomes You W/ A Beautiful Double Door Entry Into The Grand Foyer
- Leading Into The Living Room W/ A Bay Window Resulting In Tons Of Natural Light! The Main Level
Features An Inviting Layout, Allowing For Seamless Flow From The Living, To The Combined Dining
Room, & Finally Into The Kitchen W/ Quartz Countertops, S/S Appliances - & A Large Breakfast Area
That Has Endless Possibilities. This Area Provides The Perfect Backdrop For Entertaining With W/O
Access To The Patio - W/ A Newly Installed Gazebo - Where You Can Host The Ideal Summer Get
Together! This Home Also Features A Separate Sunken Family Room W/ An Operational Gas Fireplace.
Accessible From The Main Level Laundry Room Is The Double Car Garage Which Is Heated W/ A Separate
Furnace. The Home Is Carpet Free W/ Tons Of Upgrades - Including New Flooring/Staircase, Custom
Trims/Hardware, Light Fixtures, & Fresh Paint Throughout! Upstairs, Find 3 Well-Sized Bedrooms, & 2
Full Washrooms; The Primary Bedroom Features A 4-Pc Ensuite (W/Tub & Separate Standing Shower) & A
Large Walk-In Closet! The Fully Finished Basement was designed with meticulous attention to detail, ensuring both comfort and style. It feat a full bath, games rm &sep liv area. Mehr anzeigen Weniger anzeigen Are You Looking To Live In Stoney Creek's Most Sought-After Neighbourhood Of Winona North? Look No
Further, Welcome To 29 Riviera Ridge - A Spacious Detached Property Sitting On A Premium Pie Shaped
Lot! This Wonderful Family Home Welcomes You W/ A Beautiful Double Door Entry Into The Grand Foyer
- Leading Into The Living Room W/ A Bay Window Resulting In Tons Of Natural Light! The Main Level
Features An Inviting Layout, Allowing For Seamless Flow From The Living, To The Combined Dining
Room, & Finally Into The Kitchen W/ Quartz Countertops, S/S Appliances - & A Large Breakfast Area
That Has Endless Possibilities. This Area Provides The Perfect Backdrop For Entertaining With W/O
Access To The Patio - W/ A Newly Installed Gazebo - Where You Can Host The Ideal Summer Get
Together! This Home Also Features A Separate Sunken Family Room W/ An Operational Gas Fireplace.
Accessible From The Main Level Laundry Room Is The Double Car Garage Which Is Heated W/ A Separate
Furnace. The Home Is Carpet Free W/ Tons Of Upgrades - Including New Flooring/Staircase, Custom
Trims/Hardware, Light Fixtures, & Fresh Paint Throughout! Upstairs, Find 3 Well-Sized Bedrooms, & 2
Full Washrooms; The Primary Bedroom Features A 4-Pc Ensuite (W/Tub & Separate Standing Shower) & A
Large Walk-In Closet! The Fully Finished Basement was designed with meticulous attention to detail, ensuring both comfort and style. It feat a full bath, games rm &sep liv area.