DIE BILDER WERDEN GELADEN…
Häuser & Einzelhäuser (Zum Verkauf)
Aktenzeichen:
EDEN-T100138402
/ 100138402
Aktenzeichen:
EDEN-T100138402
Land:
ME
Stadt:
Tivat
Kategorie:
Wohnsitze
Anzeigentyp:
Zum Verkauf
Immobilientyp:
Häuser & Einzelhäuser
Größe der Immobilie :
215 m²
Größe des Grundstücks:
411 m²
Zimmer:
6
Schlafzimmer:
3
Badezimmer:
3

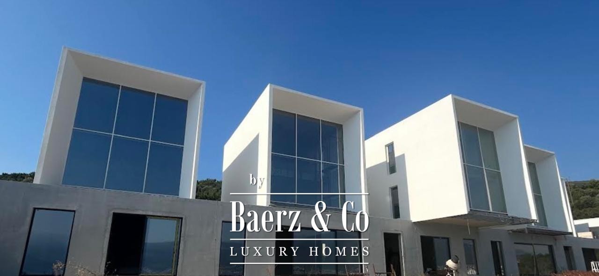
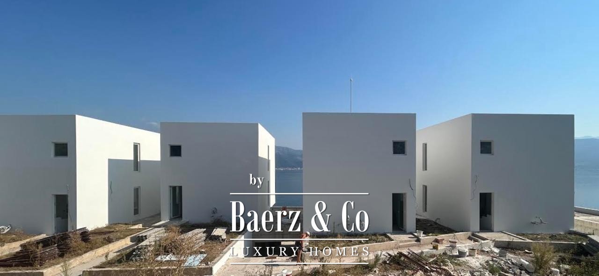
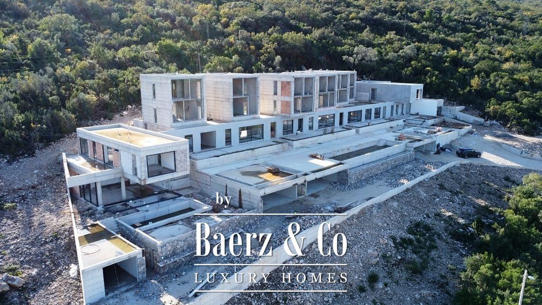
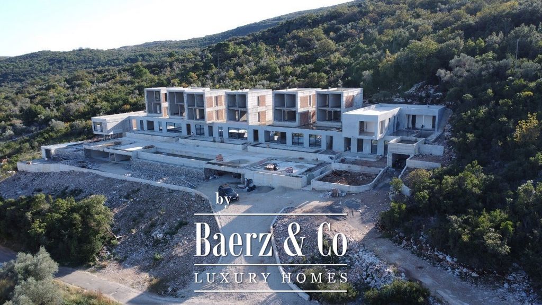
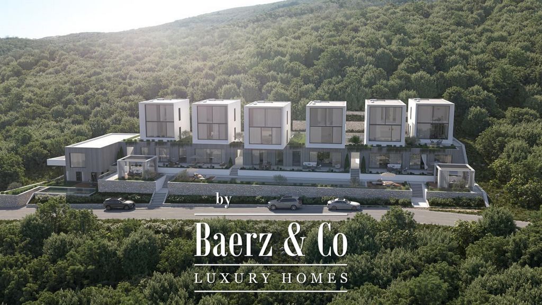
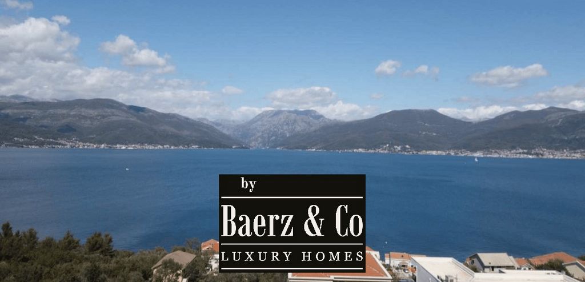
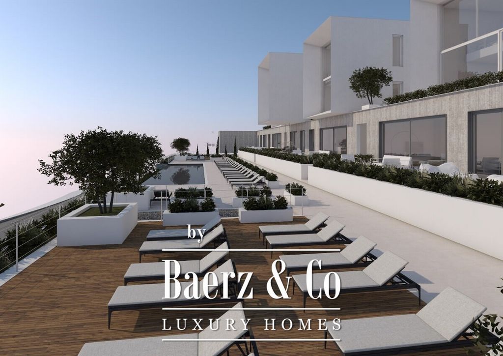
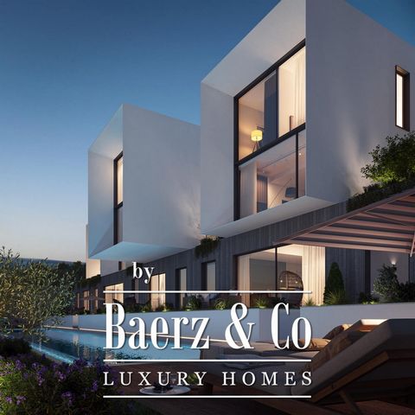
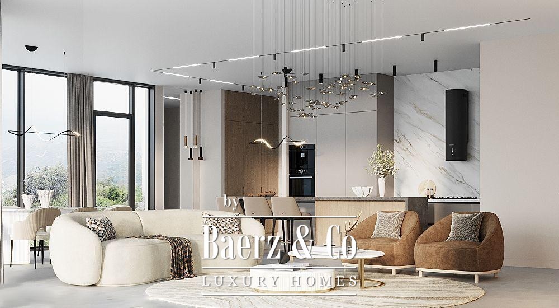
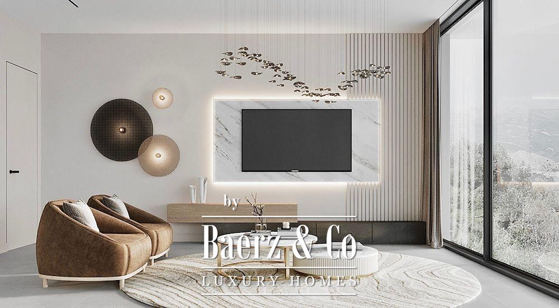
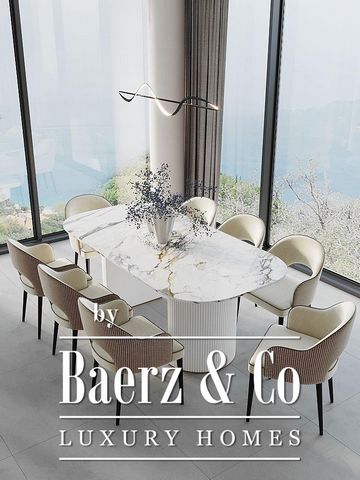
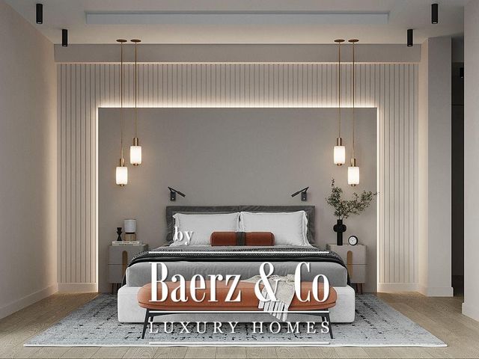
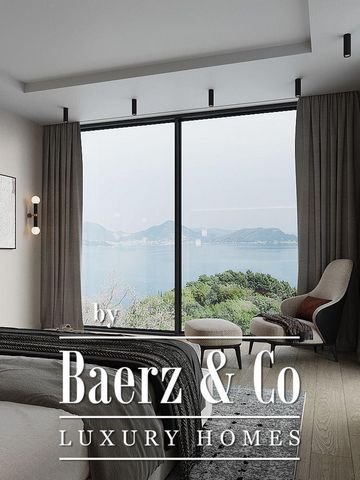
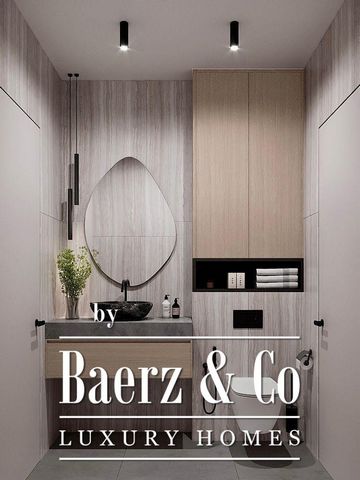
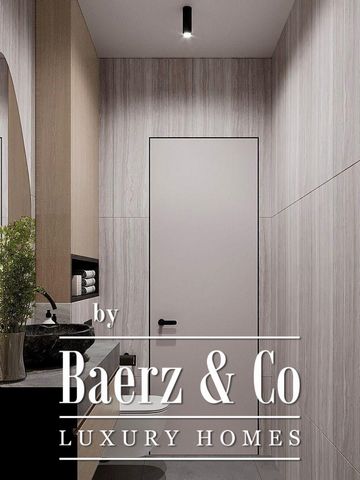
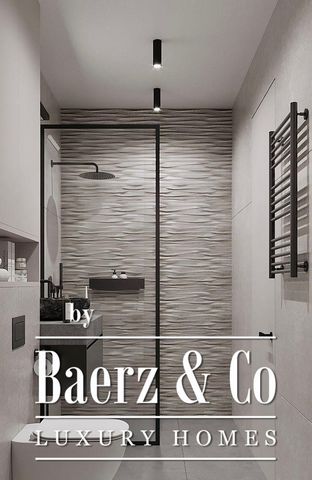
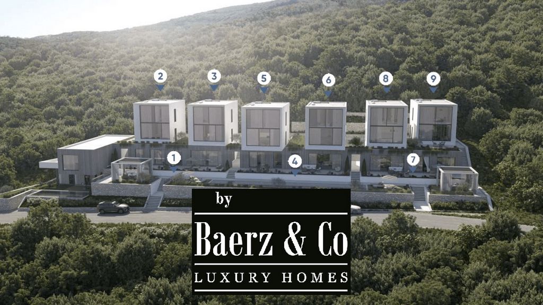
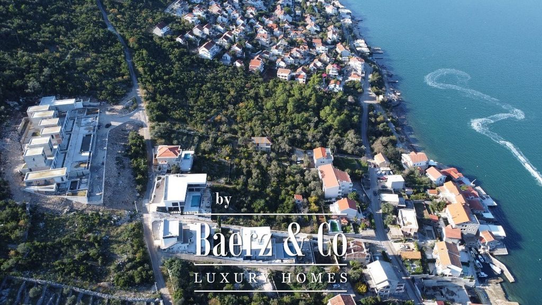
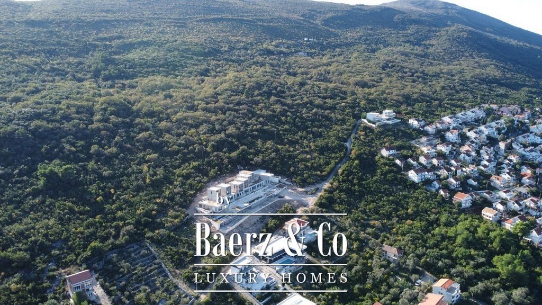
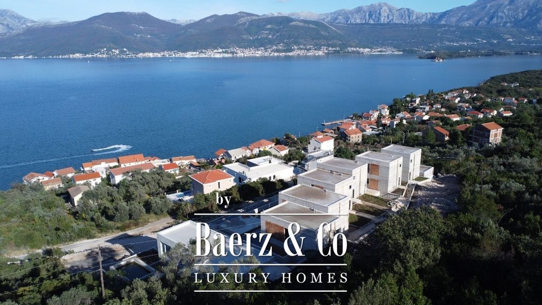
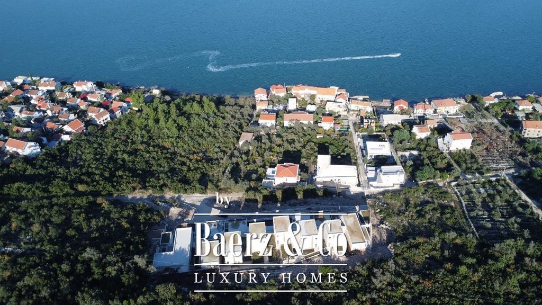
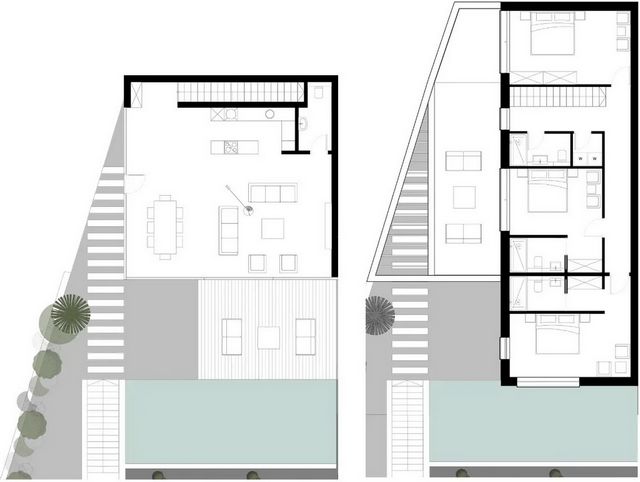
living room with kitchen and dining table
toilet
3 bedrooms
3 bathrooms
terrace
swimming pool
Interior finishing work completed at this stage: installation of communications – water supply and electrical network
windows and doors installed, façade glazing installation process
installation of air preparation system components
plastering and stitching of premiseIn terms of external work, completed:
roof waterproofing
facade has been prepared for finishing with decorative stone
natural stone is laid on retaining walls
installation of electrical wiring throughout the territory was carried out
The pace of work on site is determined by the dynamics oft he customer’s capabilitiesEstimated payment by construction stages:50% at the moment of signing the contract
30% after the completion of external works on the building
20% after completion of internal finishing worksWorks will be finished in 2024. Mehr anzeigen Weniger anzeigen The villa is located in the modern complex of modern architecture, is a novelty on the real estate market in Montenegro. In addition to modern design, the villa is equipped according to the highest international standards, including a smart home system. The total area of the villa is 215 m2, including a terrace of 26,6 m2, while personal pool, garage and land area of 411 m2. Structure of the villa: garage
living room with kitchen and dining table
toilet
3 bedrooms
3 bathrooms
terrace
swimming pool
Interior finishing work completed at this stage: installation of communications – water supply and electrical network
windows and doors installed, façade glazing installation process
installation of air preparation system components
plastering and stitching of premiseIn terms of external work, completed:
roof waterproofing
facade has been prepared for finishing with decorative stone
natural stone is laid on retaining walls
installation of electrical wiring throughout the territory was carried out
The pace of work on site is determined by the dynamics oft he customer’s capabilitiesEstimated payment by construction stages:50% at the moment of signing the contract
30% after the completion of external works on the building
20% after completion of internal finishing worksWorks will be finished in 2024.