DIE BILDER WERDEN GELADEN…
Häuser & einzelhäuser zum Verkauf in Ringwood
2.230.177 EUR
Häuser & Einzelhäuser (Zum Verkauf)
4 Z
5 Ba
4 Schla
Aktenzeichen:
EDEN-T100041686
/ 100041686
Aktenzeichen:
EDEN-T100041686
Land:
GB
Stadt:
Ringwood
Postleitzahl:
BH24 4DA
Kategorie:
Wohnsitze
Anzeigentyp:
Zum Verkauf
Immobilientyp:
Häuser & Einzelhäuser
Zimmer:
4
Schlafzimmer:
5
Badezimmer:
4
Garagen:
1
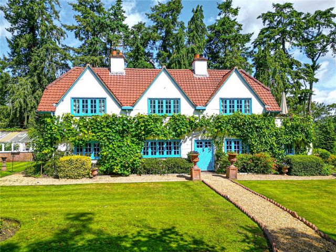
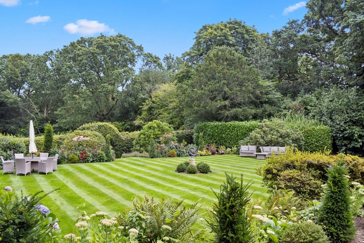
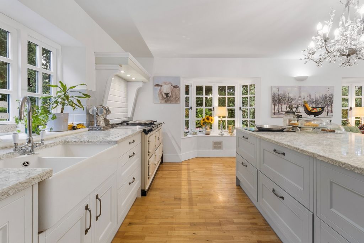
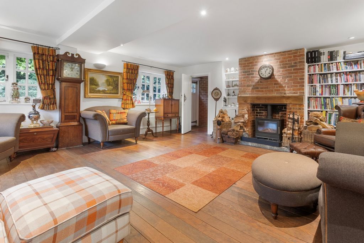
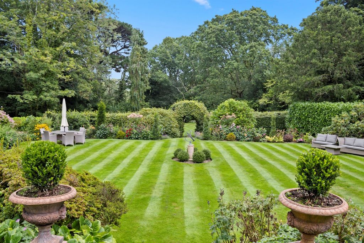

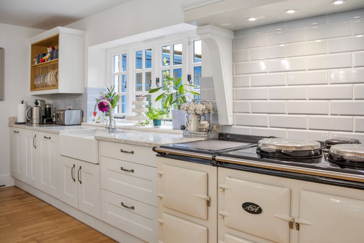
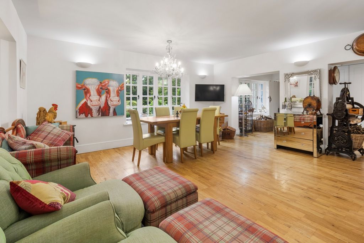
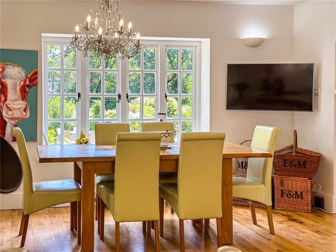


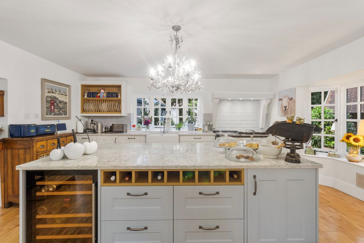
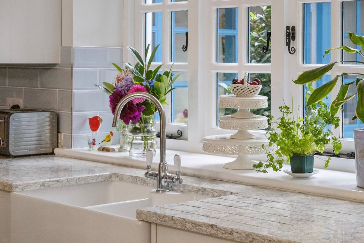
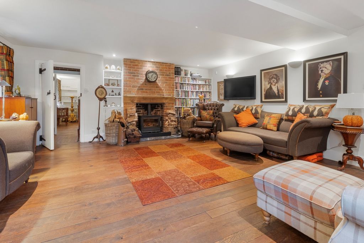
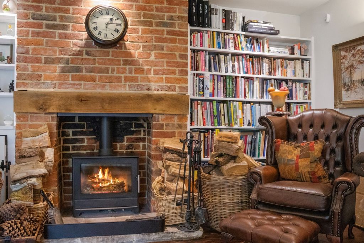
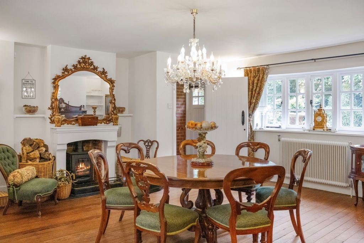
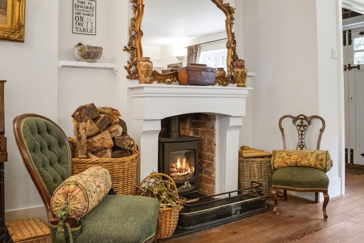
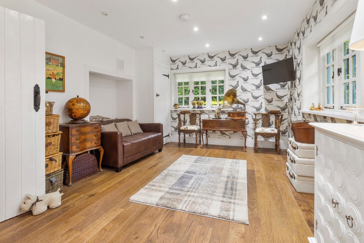
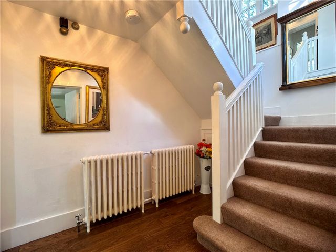
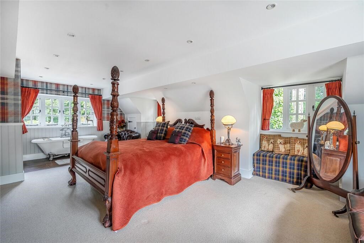
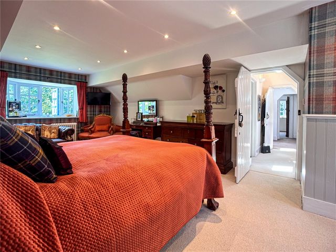
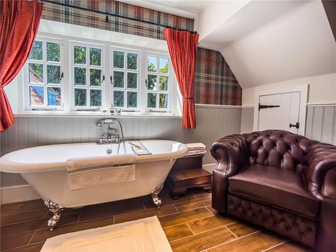
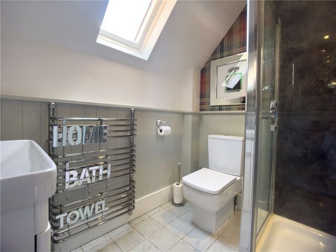
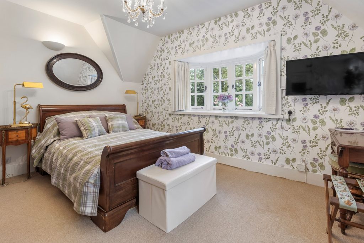
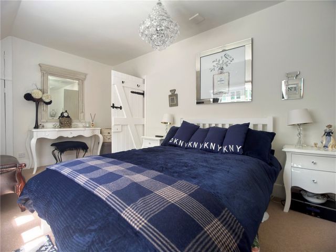
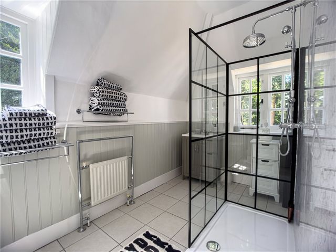
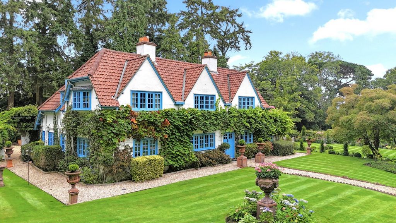
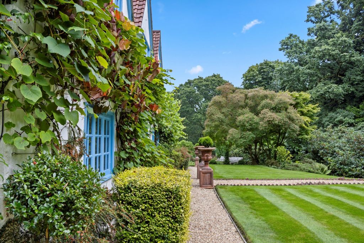
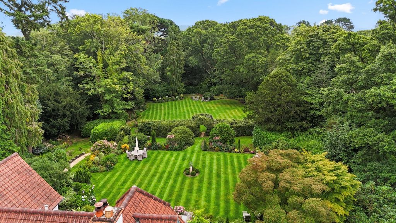

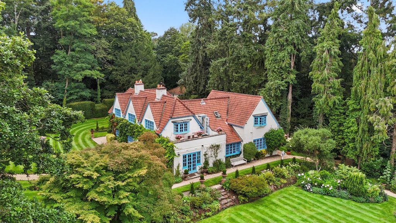
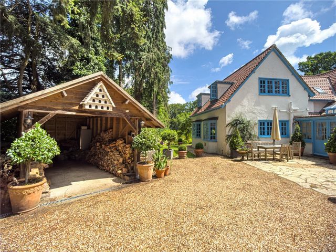


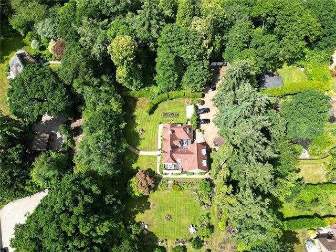
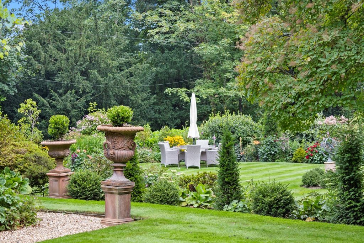
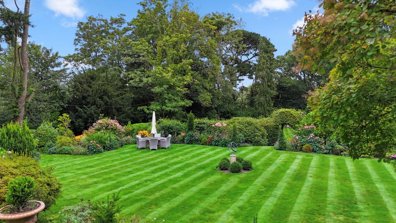
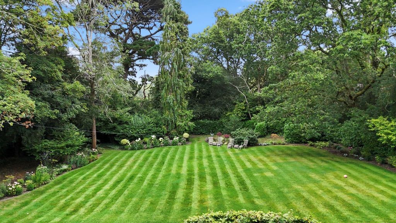
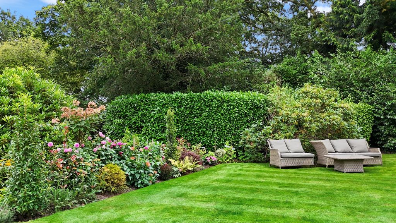
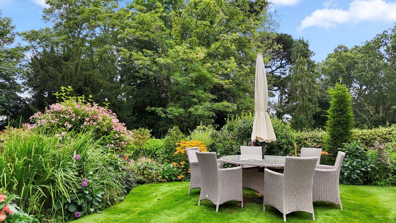
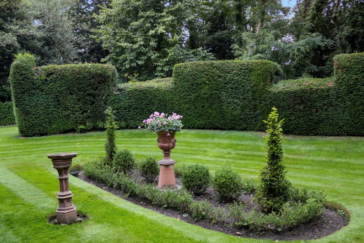
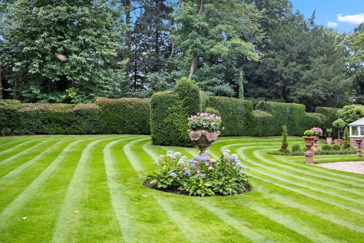
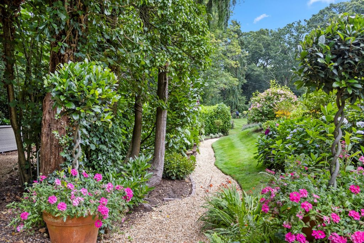
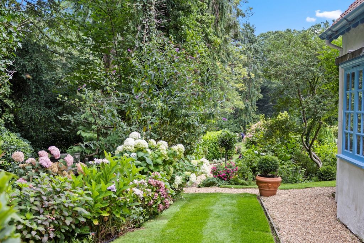
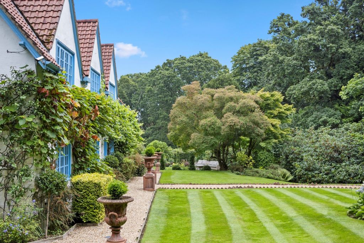
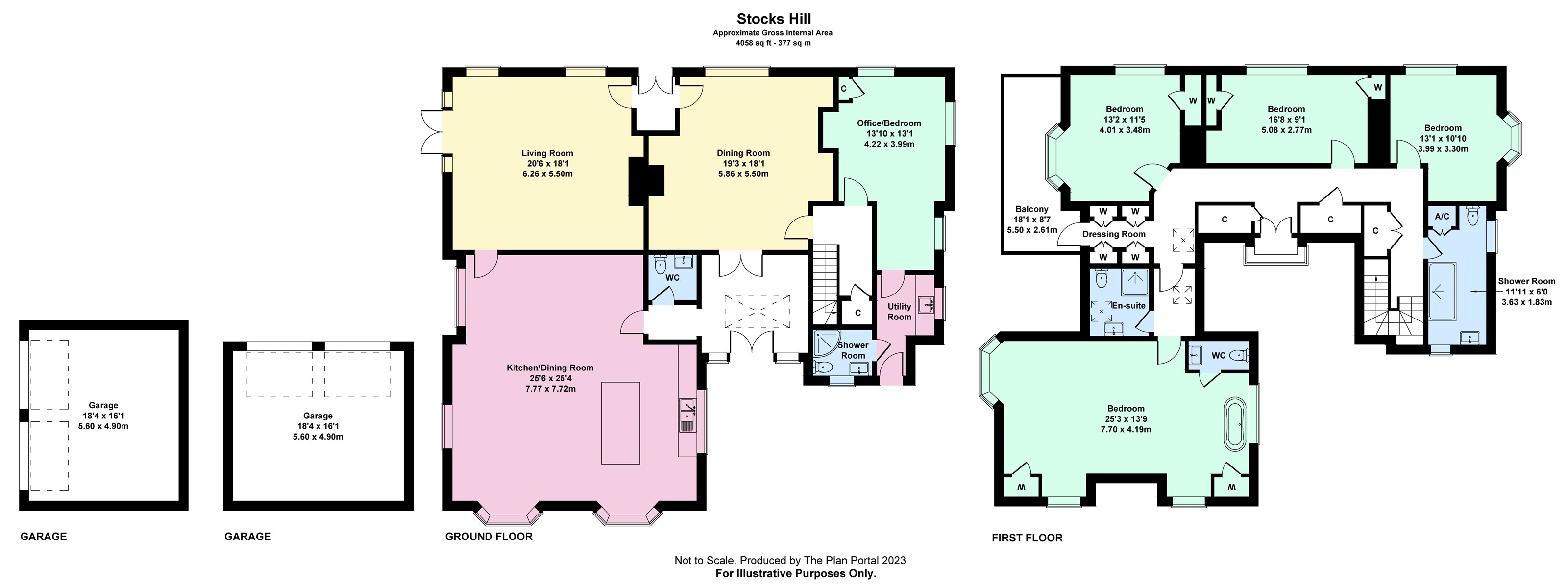

Private Drainage
OilFeatures:
- Garage
- Garden Mehr anzeigen Weniger anzeigen Introducing Stocks Hill, an exquisite 4-bedroom detached character home nestled on approximately 1.75 acres of picturesque land in the sought-after village of Burley within the enchanting New Forest.Situated at the heart of the property's expansive plot, this charming residence is cocooned by a beautifully landscaped and exceptionally private mature garden. Approached through timber gates and a cattle grid, Stocks Hill welcomes you with a sweeping, tree-lined driveway. Originally constructed in 1908, the home welcomes you through a grand tree-lined driveway, offering ample parking space for multiple vehicles. Additionally, a timber-framed carport and two double garages with convenient electric up and over doors enhance the parking amenities.Stepping through the double doors, you are greeted by a luminous entrance hall adorned with a stunning glass roof lantern, allowing natural light to bathe the space. The hallway leads gracefully into the spacious kitchen/dining room, an ideal space for relaxation or entertaining. Recently crafted and thoughtfully designed, the bespoke kitchen boasts a gas Aga, built-in storage cupboards including a pantry cupboard, a wine fridge, a Butler sink, an integrated dishwasher, a specialist Wok hob, and an abundance of base and drawer storage units. The kitchen seamlessly flows into the expansive sitting/dining area, affording captivating triple aspect views of the breathtaking formal gardens.The property further presents a formal living room, graced with a large, newly installed log burner and French doors that open up to the enchanting garden. A grand dining room featuring an open fireplace provides a delightful outlook over the lush surroundings.Adjacent to the dining room, an additional hallway houses the staircase leading to the first floor, as well as an extra reception room/bedroom, utility room, fully fitted shower room, and an external door providing access to the outside of the property. This arrangement offers the perfect setup for multi-generational living and also holds the potential to generate income.Ascending to the first floor, you will discover an impressive principal suite along with three generously proportioned double bedrooms, all recently refurbished to the highest standards. These bedrooms are served by a luxurious family shower room featuring a low-level WC, hand wash basin, and a spacious walk-in shower cubicle.The principal suite, boasting ample proportions, encompasses a walk-in wardrobe area with an external door leading to a balcony that grants breathtaking views over the garden. Additional highlights of the suite include an en-suite shower room, double aspect views, a captivating roll-top bath, and an enclosed WC and wash hand basin.The immaculately maintained grounds enveloping the residence are a true standout feature, meticulously landscaped to the highest standards. A diverse array of mature shrubs and greenery gracefully complement the property, elevating its allure.Brockenhurst, situated 8 miles away, boasts a highly respected college and a mainline railway station with excellent connectivity to Waterloo in just 90 minutes. The nearby market towns of Ringwood (7 miles) and Romsey (19 miles) are easily accessible by a short drive. For extensive shopping options, the larger towns of Southampton (20 miles) to the east and Bournemouth (16 miles) to the west, along with their respective airports, offer convenience and accessibility.Services
Private Drainage
OilFeatures:
- Garage
- Garden