DIE BILDER WERDEN GELADEN…
Häuser & einzelhäuser zum Verkauf in Lomba da Fazenda
299.750 EUR
Häuser & Einzelhäuser (Zum Verkauf)
Aktenzeichen:
DAEX-T275
/ 3968
Aktenzeichen:
DAEX-T275
Land:
PT
Region:
São Miguel
Stadt:
Nordeste
Postleitzahl:
9630-102
Kategorie:
Wohnsitze
Anzeigentyp:
Zum Verkauf
Immobilientyp:
Häuser & Einzelhäuser
Neubau:
Ja
Größe der Immobilie :
110 m²
Größe des Grundstücks:
1.443 m²
Schlafzimmer:
3
Badezimmer:
2
Airconditioning:
Ja
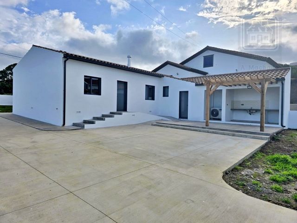

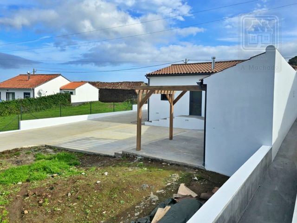
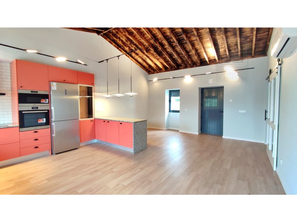
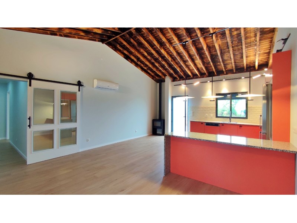
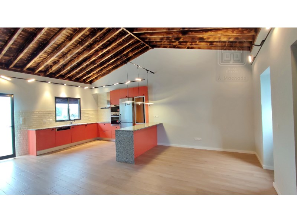
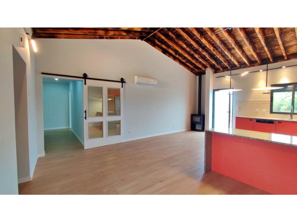
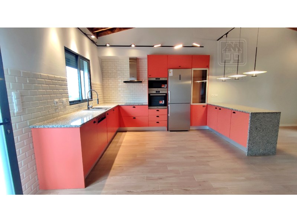
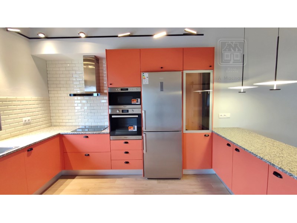
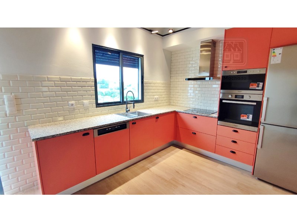

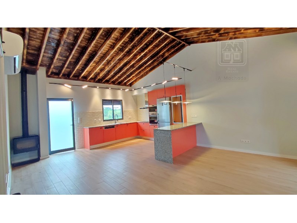
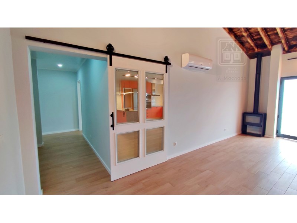

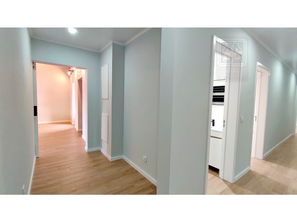
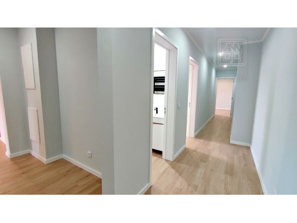
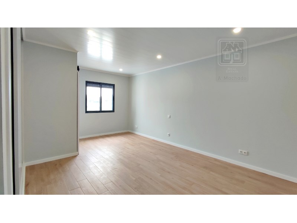
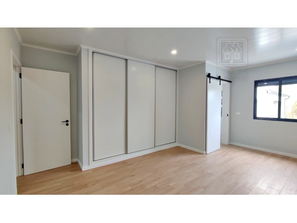
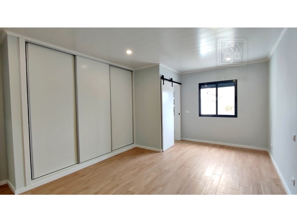
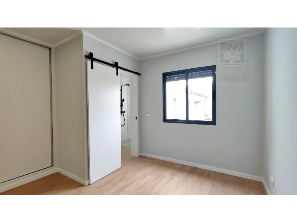
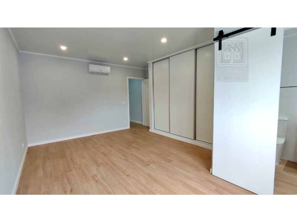
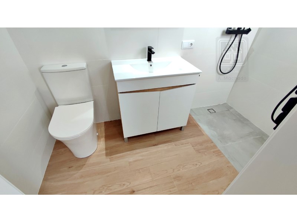
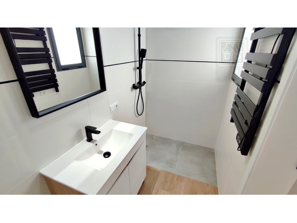
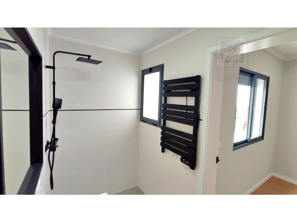
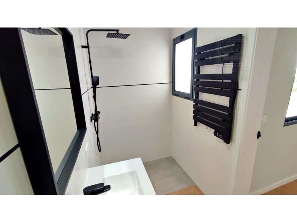
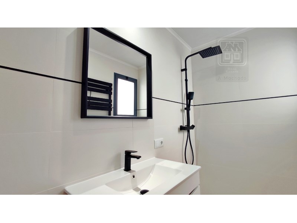
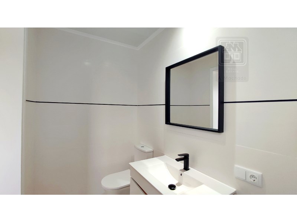
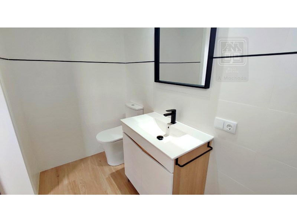

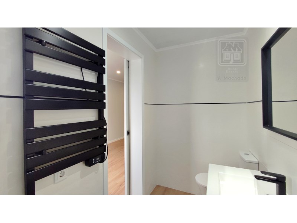
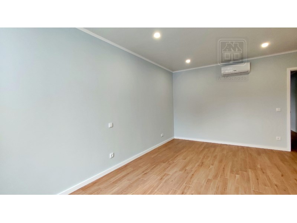
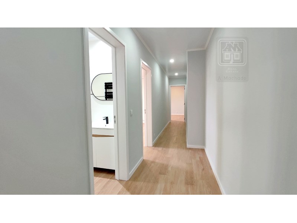
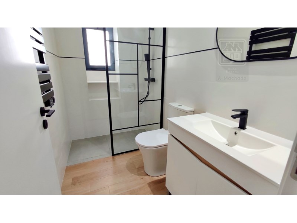
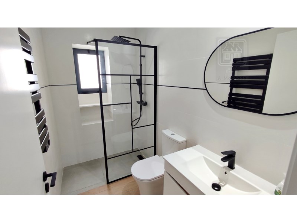
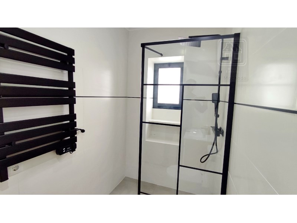
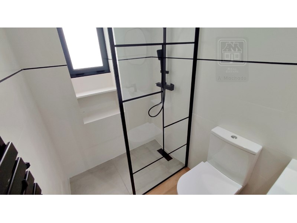
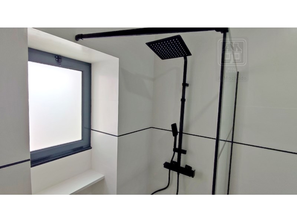
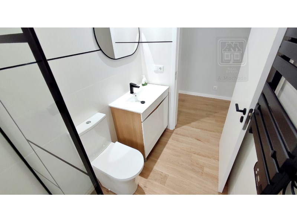
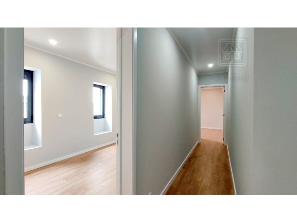
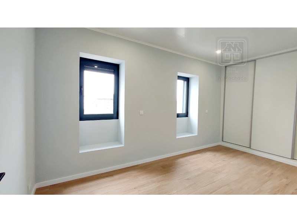
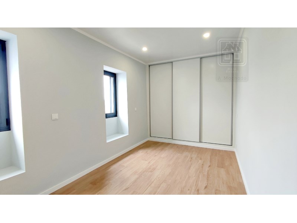
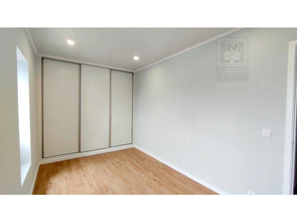
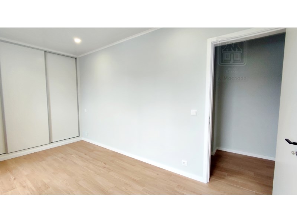
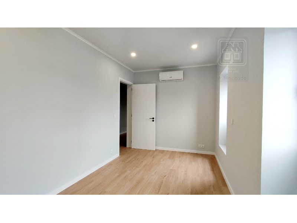
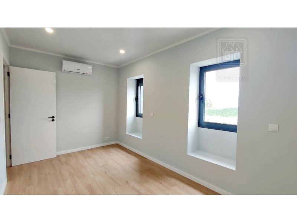
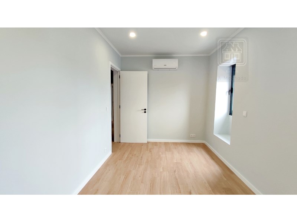
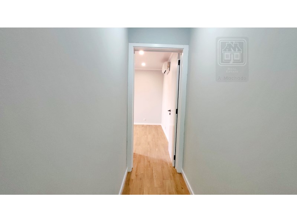
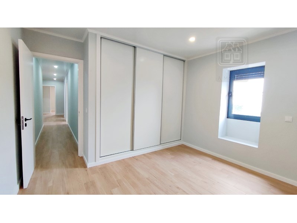

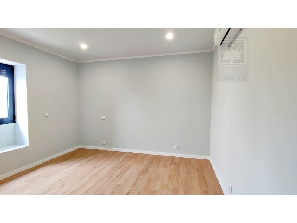
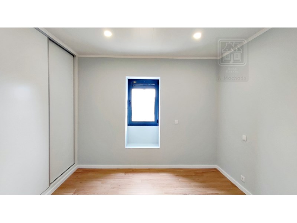
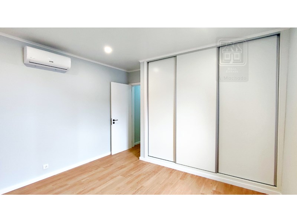
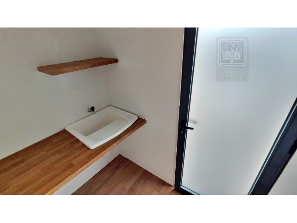
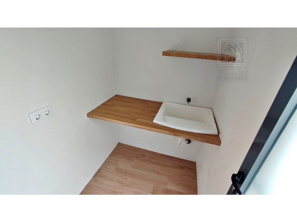
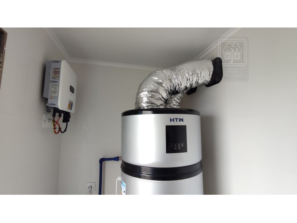
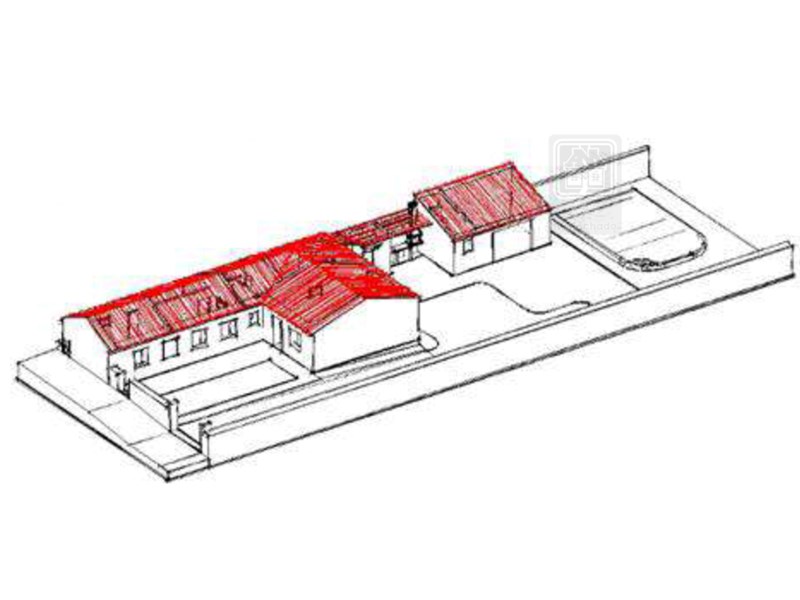

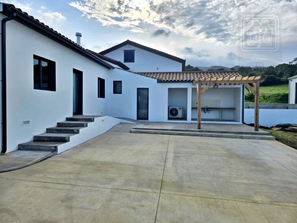
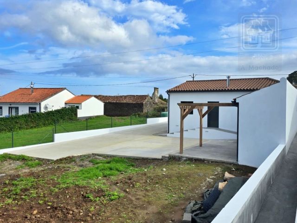
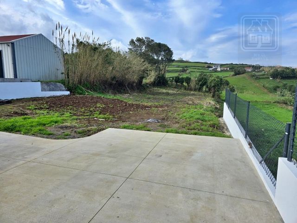
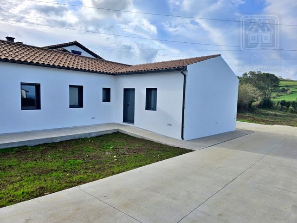
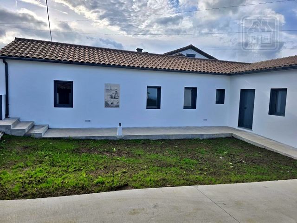
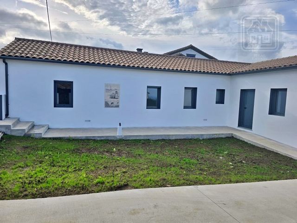
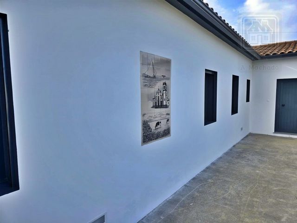
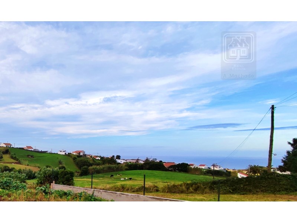
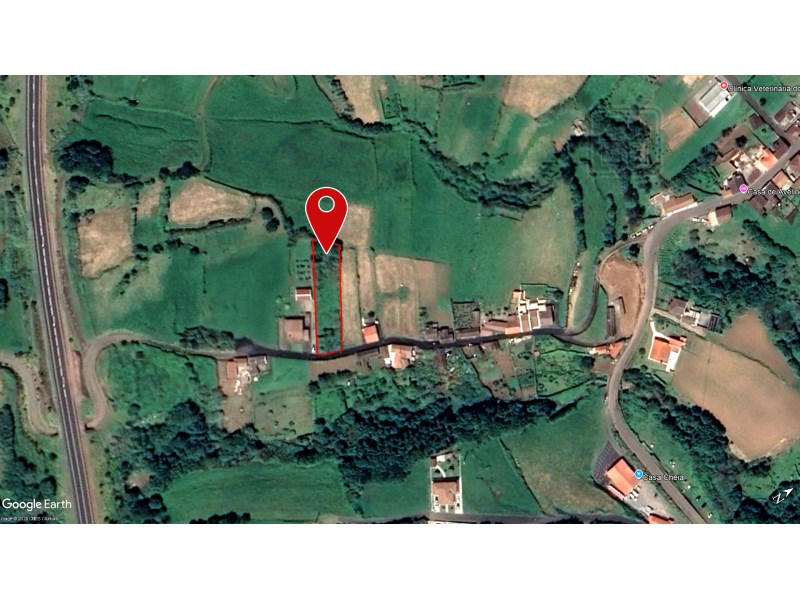

- 300 Liter Wärmepumpe;
- 6 Sonnenkollektoren 460 W pro Stück (insgesamt 2.760 Kwp);
- Elektrische Jalousien (mit der Möglichkeit, ein Hausautomationssystem zu implementieren);
- Klimaanlage im Wohnzimmer und in den Schlafzimmern;
- Vorinstallation einer Video-Gegensprechanlage;
- Vorinstallation der Türöffnung durch Code;
- Fenster mit Doppelverglasung;
- Eingebaute Beleuchtung;
- Badezimmer mit elektrischen Handtuchhaltern;
- Konstruktion mit Schutzschirminstallation, um zukünftige Feuchtigkeitsquellen in der Immobilie zu minimieren;Die Villa verfügt über zwei Eingänge, einen durch die Tür, die auf den Vorgarten des Hauses blickt, und einen weiteren, der auf den Innenhof/Terrassenbereich blickt. Jeder der Eingänge ist für Personen mit eingeschränkter Mobilität zugänglich.Zukunftspotenzial:
Unter Berücksichtigung einer möglichen Erweiterung der Baufläche wurde eine zweite Phase des Projekts mit dem Ziel entworfen, ein SCHWIMMBAD und ein GÄSTEHAUS getrennt vom Haupthaus zu bauen. Das oben erwähnte Gästehaus wäre vom Typ T0, mit ca. 23 m2, mit einem kompletten Badezimmer und einem 'offenen Raum' (Wohnzimmer und Küche gemeinsam), wo es durch das Platzieren eines Klappbettes ('Murphy-Bett'), das in einen Kleiderschrank eingebaut ist, oder eines Schlafsofas eine unabhängige Unterkunftseinheit wäre. Aus diesem Grund ist das Anwesen mit Leitungen und Wasser-, Strom- und Kommunikationsanschlüssen vorbereitet, falls die neuen Eigentümer des Anwesens beabsichtigen, in Zukunft das oben genannte Gästehaus zu bauen.Neben dem bereits erwähnten Gästehaus wurde der Bau eines Schwimmbads idealisiert, das aufgrund der Eigenschaften des Geländes ein Pool im 'Infinity'-Stil sein könnte, um die schöne unverbaubare Aussicht zu nutzen, die nach Norden ausgerichtet ist.HINWEISE: Das Gästehaus und das Schwimmbad sind nicht im Verkauf enthalten, da es sich nur um einen Vorschlag handelt, um das Potenzial der Immobilie zu maximieren. Für den Fall, dass die zukünftigen Eigentümer der Immobilie diese Hypothese in Betracht ziehen, müssen sie sich mit dem entsprechenden Lizenz-/Genehmigungsantrag bei der Gemeinde Nordeste auseinandersetzen.Lage und Sehenswürdigkeiten:
Das Anwesen befindet sich in der Gemeinde Nordeste, die für ihre atemberaubenden Landschaften und ihre einladende Atmosphäre bekannt ist, in der Nähe von:
- Ikonische Aussichtspunkte wie Ponta do Sossego und Ponta da Madrugada.
- Wanderwege, wie der Lomba da Fazenda Trail.
- Historisches Zentrum des Nordostens mit Kirchen und malerischen Gärten.
- 30 Minuten von Ribeira Grande entfernt, wo sich die berühmten Teefabriken von Gorreana und Porto Formoso befinden, Ribeira Grande Kessel zum Baden im Thermalwasser, neben anderen Sehenswürdigkeiten.Noch in der Nähe des Hauses, nur wenige Meter entfernt, ist es möglich, grundlegende Dienstleistungen und Handel zu finden, wie zum Beispiel eine Bank, einen Supermarkt, Kirchen, eine Bäckerei, einen Gemeinderat, eine Tierklinik, eine mechanische Werkstatt, eine gute Anbindung an die Autobahn (ca. 1 km) und vieles mehr. In einem Umkreis von 5 km und in Richtung des Dorfes Nordeste profitieren Sie von einfachem Zugang zu einem Sportkomplex, natürlichen Schwimmbädern 'Boca da Ribeira', dem Rathaus von Nordeste, einem Metzger, einer Tankstelle, einem Gesundheitszentrum, einem Postamt, einem Museum, einer Apotheke, einer Mittelschule, einem Friseursalon, einem Computergeschäft usw. Eine einzigartige Gelegenheit:
Ob für den eigenen Wohnraum oder für Investitionen durch touristische Vermietung, diese Villa bietet die perfekte Balance zwischen Modernität, Tradition und Ruhe. Kontaktieren Sie uns für weitere Informationen oder um einen Besuch zu vereinbaren!- - - - - - - -
Weitere Informationen zu den AREAS:
Gesamtfläche des Grundstücks: 1.443 m²;
Implantationsfläche: 110 m²;
Bebaute Fläche: 110 m²;
Nicht überdachte Fläche: 1.333 m²;- - - - - - - -
Energieausweis: Befreit von der Angabe der Energieklasse bei der Werbung für den Verkauf oder die Vermietung gemäß Artikel 4 des regionalen Gesetzesdekrets Nr. 4/2016/A vom 2. Februar.
Energiekategorie: Befreit
#ref:3968 Mehr anzeigen Weniger anzeigen *** QUESTO IMMOBILE E' IN TRATTATIVA! ***Eccellente villa con 3 camere da letto in vendita, completamente riabilitata, costruita su un unico piano, situata nella tranquilla parrocchia di Lomba da Fazenda, nel comune di Nordeste, isola di São Miguel, Azzorre. Inserita in un lotto di terreno di 1443 m², questa proprietà si distingue per la sua posizione privilegiata (in una zona tranquilla), con una splendida vista sul mare e sulla campagna, offrendo un rifugio perfetto per chi cerca comfort, tranquillità e qualità della vita.La villa, con 110 m² di superficie lorda edificabile, è così suddivisa:Ampio soggiorno in open space con la cucina, creando un incrocio di spazi dove predomina un'armoniosa combinazione tra il moderno e il tradizionale (leggermente rustico), corridoio distributivo che conduce alla suite (camera letto con ampio armadio e bagno privato), bagno di servizio e 2 camere da letto con ampi armadi. Una delle camere da letto può essere utilizzata come ufficio.Il soggiorno è dotato di una stufa a legna e la cucina è dotata di frigorifero, piano cottura, forno elettrico, forno a microonde, cappa aspirante e lavastoviglie.Accanto alla casa è stato realizzato un annesso per la sala macchine (lavanderia), destinata anche all'alloggio della pompa di calore, oltre ad un secondo annesso dove verrà collocata l'unità di condizionamento e che potrà fungere anche da ulteriore spazio di stoccaggio. Accanto ai suddetti due annessi, è presente anche un portico con barbecue, accanto al quale verrà collocato un pergolato.Si precisa inoltre che l'immobile dispone di un ingresso per l'accesso pedonale e di un ingresso laterale, con cancello elettrico, che permette l'ingresso e la sosta di più veicoli all'interno della proprietà, di un giardino antistante fronte strada, e di un'ampia area di terreno sul retro dell'abitazione. Tutto nella proprietà è stato pensato e progettato pensando ai dettagli e al benessere dei suoi residenti. Così, oltre alle caratteristiche già citate, l'immobile dispone:
- Pompa di calore da 300 litri;
- 6 pannelli solari 460 w ciascuno (per un totale di 2.760 Kwp);
- Tapparelle elettriche (con possibilità di implementare un sistema domotico);
- Aria condizionata nel soggiorno e nelle camere da letto;
- Preinstallazione del videocitofono;
- Preinstallazione dell'apertura della porta tramite codice;
- Finestre dotate di doppi vetri;
- Illuminazione integrata;
- Bagni dotati di portasciugamani elettrici;
- Costruzione con installazione di schermi protettivi per ridurre al minimo le future fonti di umidità nell'immobile;La villa ha due ingressi, uno attraverso la porta che si affaccia sul giardino antistante la casa, e un altro che si affaccia sul patio/patio. Tutti gli ingressi sono accessibili alle persone con mobilità ridotta.Potenziale futuro:
Pensando ad un possibile ampliamento dell'area di costruzione, è stata progettata una seconda fase del progetto con l'obiettivo di costruire una PISCINA e una FORESTERIA, separate dalla casa principale. La suddetta Guesthouse sarebbe di tipo T0, di circa 23 m2, con un bagno completo e un 'open space' (soggiorno e cucina in comune), dove, posizionando un letto pieghevole ('letto a scomparsa'), incassato in un armadio, o un divano letto, sarebbe un'unità abitativa indipendente. Per questo motivo, l'immobile è predisposto, con condutture e allacciamenti idrici, elettrici e di comunicazione, nel caso in cui i nuovi proprietari dell'immobile intendano costruire, in futuro, la suddetta Foresteria.Oltre alla suddetta Guesthouse, e come già accennato, era stata ideata la realizzazione di una piscina, che, in base alle caratteristiche del terreno, potesse essere una piscina in stile 'a sfioro', per sfruttare la bellissima vista senza ostacoli, orientata a Nord.NOTE: La Foresteria e la piscina non sono incluse nella vendita, essendo solo un suggerimento per massimizzare le potenzialità dell'immobile. Nel caso in cui i futuri proprietari dell'immobile considerino questa ipotesi, dovranno affrontare la rispettiva richiesta di licenza/autorizzazione con il Comune di Nordeste.Ubicazione e punti di interesse:
Situata nel comune di Nordeste, noto per i suoi paesaggi mozzafiato e l'atmosfera accogliente, la proprietà si trova vicino a:
- Punti panoramici iconici come Ponta do Sossego e Ponta da Madrugada.
- Sentieri escursionistici, come il Sentiero della Lomba da Fazenda.
- Centro storico del Nord-Est, con chiese e giardini pittoreschi.
- A 30 minuti da Ribeira Grande, dove si trovano le famose fabbriche di tè di Gorreana e Porto Formoso, le caldaie di Ribeira Grande per fare il bagno nelle acque termali, tra gli altri punti di interesse.Sempre vicino alla casa, a pochi metri di distanza, è possibile trovare servizi essenziali e commerciali, come, ad esempio, una banca, supermercato, chiese, panetteria, consiglio parrocchiale, ambulatorio veterinario, officina meccanica, facile accesso all'autostrada (circa 1 km), tra gli altri. Nel raggio di 5 km, e verso il villaggio di Nordeste, si può beneficiare di un facile accesso a un complesso sportivo, piscine naturali 'Boca da Ribeira', Municipio Nordeste, macelleria, stazione di servizio, centro sanitario, ufficio postale, museo, farmacia, scuola secondaria, parrucchiere, negozio di computer, ecc. Un'opportunità unica:
Sia per abitazioni proprie, sia per investimenti attraverso l'affitto turistico, questa villa offre il perfetto equilibrio tra modernità, tradizione e tranquillità. Contattaci per maggiori informazioni o per fissare una visita!- - - - - - - -
Ulteriori informazioni sulle AREE:
Superficie totale: 1.443 m²;
Area di impianto: 110 m²;
Superficie di costruzione: 110 m²;
Superficie Scoperta: 1.333 m²;- - - - - - - -
Certificazione energetica: Esentata dall'indicazione della classe energetica nella pubblicità di vendita o locazione, ai sensi dell'articolo 4 del Decreto Legislativo Regionale n. 4/2016/A, del 2 febbraio.
Categoria energetica: Gratuito
#ref:3968 *** DEZE WONING IS IN ONDERHANDELING! ***Uitstekende villa met 3 slaapkamers te koop, volledig gerenoveerd, gebouwd op één verdieping, gelegen in de rustige parochie van Lomba da Fazenda, in de gemeente Nordeste, eiland São Miguel, Azoren. Gelegen op een perceel van 1443 m², onderscheidt dit pand zich door zijn bevoorrechte locatie (in een rustige omgeving), met een prachtig uitzicht over de zee en het platteland, en biedt het een perfect toevluchtsoord voor degenen die op zoek zijn naar comfort, rust en kwaliteit van leven.De villa, met 110 m² bruto bouwoppervlak, is als volgt verdeeld:Grote woonkamer in open ruimte met de keuken, waardoor een verbinding van ruimtes ontstaat waar een harmonieuze combinatie tussen het moderne en het traditionele (licht rustieke) overheerst, distributiegang die leidt naar de suite (slaapkamer met grote kledingkast en eigen badkamer), servicebadkamer en 2 slaapkamers met grote kledingkasten. Een van de slaapkamers kan worden gebruikt als kantoor.De woonkamer is voorzien van een houtkachel en de keuken is voorzien van een koelkast, kookplaat, elektrische oven, magnetron, afzuigkap en vaatwasser.Naast het huis is een bijgebouw gebouwd voor de machinekamer (wasruimte), ook bedoeld voor de huisvesting van de warmtepomp, evenals een tweede bijgebouw waar de airconditioningunit zal worden geplaatst en die ook kan dienen als extra opslagruimte. Naast de eerder genoemde twee bijgebouwen is er ook een veranda met barbecue, waarnaast een pergola zal worden geplaatst.Ook moet worden opgemerkt dat het pand een ingang voor voetgangers heeft en een zij-ingang, met een elektrische poort, die de toegang en het parkeren van meerdere voertuigen binnen het pand mogelijk maakt, een voortuin aan de straatkant en een groot stuk land aan de achterkant van het huis.Alles in het pand is doordacht en ontworpen met de details en het welzijn van de bewoners in gedachten. Zo heeft het pand naast de reeds genoemde kenmerken:
- 300 liter warmtepomp;
- 6 zonnepanelen 460 w elk (in totaal 2.760 Kwp);
- Elektrische jaloezieën (met de mogelijkheid om een domoticasysteem te implementeren);
- Airconditioning in de woonkamer en slaapkamers;
- Voorinstallatie van video-intercom;
- Voorinstallatie van deuropening via code;
- Ramen voorzien van dubbel glas;
- Ingebouwde verlichting;
- Badkamers voorzien van elektrische handdoekrekken;
- Bouw met beschermende scherminstallatie om toekomstige bronnen van vochtigheid in het pand te minimaliseren;De villa heeft twee ingangen, één via de deur die uitkijkt op de voortuin van het huis en een andere die uitkijkt op het terras/patio-gedeelte. Alle ingangen zijn toegankelijk voor mensen met beperkte mobiliteit.Toekomstig potentieel:
Met het oog op een mogelijke uitbreiding van het bouwgebied, werd een tweede fase van het project ontworpen met als doel het bouwen van een ZWEMBAD en een GASTENHUIS, gescheiden van het hoofdgebouw.Het bovengenoemde Guesthouse zou van het type T0 zijn, met ongeveer 23 m2, met een complete badkamer en een 'open ruimte' (woonkamer en keuken gemeenschappelijk), waar, door het plaatsen van een opklapbed ('Murphy bed'), ingebouwd in een kledingkast, of een slaapbank, het een onafhankelijke accommodatie-eenheid zou zijn. Om deze reden is het pand voorbereid, met leidingen en water, elektriciteit en communicatieverbindingen, voor het geval de nieuwe eigenaren van het pand van plan zijn om in de toekomst het bovengenoemde Guesthouse te bouwen.Naast het bovengenoemde Guesthouse, en zoals reeds vermeld, was de bouw van een zwembad geïdealiseerd, dat, op basis van de kenmerken van het land, een 'infinity'-stijl zwembad zou kunnen zijn, om te profiteren van het prachtige onbelemmerde uitzicht, gericht op het noorden.OPMERKINGEN: Het Guesthouse en het zwembad zijn niet inbegrepen in de verkoop, het is slechts een suggestie om het potentieel van het pand te maximaliseren. In het geval dat de toekomstige eigenaren van het pand deze hypothese overwegen, zullen zij de respectieve vergunnings-/autorisatieaanvraag bij de gemeente Nordeste moeten afhandelen.Locatie en bezienswaardigheden:
Gelegen in de gemeente Nordeste, bekend om zijn prachtige landschappen en gastvrije sfeer, ligt de accommodatie dicht bij:
- Iconische uitkijkpunten zoals Ponta do Sossego en Ponta da Madrugada.
- Wandelpaden, zoals de Lomba da Fazenda Trail.
- Historisch centrum van het noordoosten, met kerken en pittoreske tuinen.
- 30 minuten van Ribeira Grande, waar de beroemde theefabrieken van Gorreana en Porto Formoso zich bevinden, Ribeira Grande-ketels voor baden in thermaal water, naast andere bezienswaardigheden.Nog steeds dicht bij het huis, op een paar meter afstand, is het mogelijk om essentiële diensten en handel te vinden, zoals bijvoorbeeld een bank, supermarkt, kerken, bakkerij, parochie raad, dierenkliniek, monteurswerkplaats, gemakkelijke toegang tot de snelweg (ongeveer 1 km), onder andere.Binnen een straal van 5 km, en richting het dorp Nordeste, kunt u profiteren van gemakkelijke toegang tot een sportcomplex, natuurlijke zwembaden 'Boca da Ribeira', Nordeste City Hall, slager, tankstation, gezondheidscentrum, postkantoor, museum, apotheek, middelbare school, kapsalon, computerwinkel, enz.Een unieke kans:
Of het nu voor eigen huisvesting is, of voor investering door middel van toeristische verhuur, deze villa biedt de perfecte balans tussen moderniteit, traditie en rust.Neem contact met ons op voor meer informatie of om een bezoek te plannen!- - - - - - - -
Aanvullende informatie over de GEBIEDEN:
Totale oppervlakte van het land: 1.443 m²;
Inplantingsoppervlakte: 110 m²;
Constructieoppervlakte: 110 m²;
Onbedekte oppervlakte: 1.333 m²;- - - - - - - -
Energiecertificering: Vrijgesteld van het vermelden van de energieklasse bij reclame voor verkoop of verhuur, krachtens artikel 4 van het Regionaal Wetgevend Besluit nr. 4/2016/A van 2 februari.
Energie Categorie: Gratis
#ref:3968 *** ESTE IMÓVEL ENCONTRA-SE EM NEGOCIAÇÕES! ***Excelente MORADIA T3 para venda, totalmente reabilitada, construída num único piso, situada na tranquila freguesia da Lomba da Fazenda, no concelho de Nordeste, ilha de São Miguel, Açores. Inserida num lote de terreno com 1443 m², esta propriedade destaca-se pela sua localização privilegiada (em zona sossegada), com uma óptima vista sobre o mar e o campo, oferecendo um refúgio perfeito para quem procura conforto, tranquilidade e qualidade de vida.A moradia, com 110 m² de área bruta de construção, encontra-se dividida da seguinte forma:Ampla sala de estar em open space com a cozinha, criando uma junção de espaços onde predomina uma harmoniosa combinação entre o moderno e o tradicional (ligeiramente rústico), corredor de distribuição que conduz à suite (quarto de cama com amplo roupeiro e casa de banho privativa), casa de banho de serviço e 2 quartos de cama com amplos roupeiros. Um dos quartos de cama poderá ser utilizado como escritório.A sala está equipada com salamandra e a cozinha encontra-se equipada com frigorífico, placa de fogão, forno elétrico, micro-ondas, exaustor e máquina de lavar louça.Junto à moradia foi construído um anexo destinado a quarto de máquinas (lavandaria), também destinado para acomodação da bomba de calor, bem como um segundo anexo onde será colocada a unidade de ar condicionado e que também poderá servir de espaço adicional para arrumos. Junto aos referidos dois anexos, existe ainda um alpendre com churrasqueira, junto ao qual será colocado uma pérgula.Importa ainda referir que a propriedade dispõe de entrada para acesso pedonal e entrada lateral, com portão eléctrico, que permite a entrada e estacionamento de várias viaturas no interior da propriedade, jardim frontal a confrontar com a rua, e ampla área de terreno na parte de trás da moradia. Tudo no imóvel foi pensado e projectado a pensar nos pormenores e no bem-estar dos seus moradores. Assim, para além das características já referidas, o imóvel dispõe de:
- Bomba de calor de 300 litros;
- 6 Painéis solares de 460 w cada (total de 2.760 Kwp);
- Estores elétricos (com possibilidade de implementar sistema de domótica;
- Ar condicionado na sala e nos quartos;
- Pré-instalação de vídeo porteiro;
- Pré-instalação de abertura de porta através de código;
- Janelas equipadas com vidros duplos;
- Iluminação embutida;
- Casas de banho equipadas com toalheiros elétricos;
- Construção com instalação tela protectora para minimizar futuros focos de humidade no imóvel;A moradia dispõe de duas entradas, uma pela porta que confronta com o jardim frontal da casa, e outra que confronta com a zona de pátio/logradouro. Qualquer uma das entradas dispõe de acesso para pessoas com mobilidade reduzida.Potencial Futuro:
A pensar numa possível expansão da área de construção, foi idealizada uma segunda fase do projecto com o objectivo de construir uma PISCINA e uma GUESTHOUSE, separada da casa principal. A referida Guesthouse seria de tipologia T0, com cerca de 23 m2, com casa de banho completa e um 'open space' (sala e cozinha em comum), onde, ao colocar uma cama rebatível ('Murphy bed'), embutida num roupeiro, ou um sofá-cama, ficaria como uma unidade de alojamento independente. Por esse motivo, o imóvel encontra-se preparado, com tubagens e ligações de água, eletricidade e comunicações, para o caso dos novos proprietários do imóvel pretenderem construir, futuramente, a referida Guesthouse.Para além da referida Guesthouse, e conforme já referido, havia sido idealizado a construção de uma piscina, que, com base nas características do terreno, podia ser uma piscina estilo 'infinito', para tirar partido da bonita vista desafogada, orientada a Norte.OBSERVAÇÕES: A Guesthouse e a piscina não estão incluídas na venda, sendo apenas uma sugestão para maximizar o potencial do imóvel. Na eventualidade dos futuros proprietários do imóvel considerarem essa hipótese, terão de tratar do respectivo pedido de licenciamento/autorização junto da Câmara Municipal de Nordeste.Localização e Pontos de Interesse:
Situada no concelho de Nordeste, conhecido pelas suas paisagens deslumbrantes e atmosfera acolhedora, a propriedade está próxima de:
- Miradouros icónicos como Ponta do Sossego e Ponta da Madrugada.
- Trilhos pedestres, como o Trilho da Lomba da Fazenda.
- Centro histórico do Nordeste, com igrejas e jardins pitorescos.
- A 30 minutos da Ribeira Grande, onde se encontram as famosas fábricas de chá da Gorreana e Porto Formoso, caldeiras da Ribeira Grande para banhos em águas termais, entre outros pontos de interesse.Ainda próximo da moradia, a poucos metros de distância, é possível encontrar serviços e comércio essenciais, como, por exemplo, banco, supermercado, igrejas, padaria, junta de freguesia, clínica veterinária, oficina de mecânica, fácil acesso à via-rápida (a cerca de 1km), entre outros. Num raio de 5 kms, e em direção à Vila de Nordeste, poderá beneficiar de fácil acesso a complexo desportivo, piscinas naturais 'Boca da Ribeira', Câmara Municipal de Nordeste, talho, estação de serviço, centro de saúde, correios, museu, farmácia, escola secundária, salão de cabeleireiro, loja de informática, etc. Uma Oportunidade Única:
Seja para habitação própria, ou para investimento através de arrendamento turístico, esta moradia oferece o equilíbrio perfeito entre modernidade, tradição e tranquilidade. Entre em contacto connosco para mais informações ou agendamento de visita!- - - - - - - -
Informação Adicional acerca das ÁREAS:
Área Total de Terreno: 1.443 m²;
Área de Implantação: 110 m²;
Área de Construção: 110 m²;
Área Descoberta: 1.333 m²;- - - - - - - -
Certificação Energética: Dispensado da indicação da classe energética aquando da publicitação para venda ou locação, ao abrigo do artigo 4.º do Decreto Legislativo Regional n.º 4/2016/A, de 2 de Fevereiro.
#ref:3968 *** THIS PROPERTY IS UNDER NEGOTIATIONS! ***Excellent 3 bedroom villa for sale, fully rehabilitated, built on a single floor, located in the quiet parish of Lomba da Fazenda, in the municipality of Nordeste, island of São Miguel, Azores. Inserted in a plot of land with 1443 m², this property stands out for its privileged location (in a quiet area), with a great view over the sea and the countryside, offering a perfect refuge for those looking for comfort, tranquillity and quality of life.The villa, with 110 m² of gross construction area, is divided as follows:Large living room in open space with the kitchen, creating a junction of spaces where a harmonious combination between the modern and the traditional (slightly rustic) predominates, distribution corridor that leads to the suite (bed bedroom with large wardrobe and private bathroom), service bathroom and 2 bedrooms with large wardrobes. One of the bedrooms can be used as an office.The living room is equipped with a wood burning stove and the kitchen is equipped with a refrigerator, stovetop, electric oven, microwave, extractor fan and dishwasher.Next to the house, an annex was built for the engine room (laundry), also intended for the accommodation of the heat pump, as well as a second annex where the air conditioning unit will be placed and which can also serve as additional storage space. Next to the aforementioned two annexes, there is also a porch with barbecue, next to which a pergola will be placed.It should also be noted that the property has an entrance for pedestrian access and a side entrance, with an electric gate, which allows the entry and parking of several vehicles inside the property, a front garden facing the street, and a large area of land at the back of the house. Everything in the property was thought out and designed with the details and well-being of its residents in mind. Thus, in addition to the characteristics already mentioned, the property has:
- 300 litre heat pump;
- 6 Solar panels 460 w each (total 2,760 Kwp);
- Electric blinds (with the possibility of implementing a home automation system);
- Air conditioning in the living room and bedrooms;
- Pre-installation of video intercom;
- Pre-installation of door opening through code;
- Windows equipped with double glazing;
- Built-in lighting;
- Bathrooms equipped with electric towel rails;
- Construction with protective screen installation to minimise future sources of humidity in the property;The villa has two entrances, one through the door that faces the front garden of the house, and another that faces the patio/patio area. Any of the entrances has access for people with reduced mobility.Future Potential:
Thinking about a possible expansion of the construction area, a second phase of the project was designed with the aim of building a SWIMMING POOL and a GUESTHOUSE, separate from the main house. The aforementioned Guesthouse would be of type T0, with about 23 m2, with a full bathroom and an 'open space' (living room and kitchen in common), where, by placing a folding bed ('Murphy bed'), built into a wardrobe, or a sofa bed, it would be an independent accommodation unit. For this reason, the property is prepared, with pipes and water, electricity and communications connections, in case the new owners of the property intend to build, in the future, the aforementioned Guesthouse.In addition to the aforementioned Guesthouse, and as already mentioned, the construction of a swimming pool had been idealised, which, based on the characteristics of the land, could be an 'infinity' style pool, to take advantage of the beautiful unobstructed view, oriented to the North.NOTES: The Guesthouse and the swimming pool are not included in the sale, being only a suggestion to maximise the potential of the property. In the event that the future owners of the property consider this hypothesis, they will have to deal with the respective licensing/authorisation request with the Municipality of Nordeste.Location and Points of Interest:
Situated in the municipality of Nordeste, known for its stunning landscapes and welcoming atmosphere, the property is close to:
- Iconic viewpoints such as Ponta do Sossego and Ponta da Madrugada.
- Walking trails, such as the Lomba da Fazenda Trail.
- Historic centre of the Northeast, with churches and picturesque gardens.
- 30 minutes from Ribeira Grande, where the famous tea factories of Gorreana and Porto Formoso are located, Ribeira Grande boilers for bathing in thermal waters, among other points of interest.Still close to the house, a few meters away, it is possible to find essential services and commerce, such as, for example, a bank, supermarket, churches, bakery, parish council, veterinary clinic, mechanic workshop, easy access to the highway (about 1km), among others. Within a radius of 5 kms, and towards the village of Nordeste, you can benefit from easy access to a sports complex, natural pools 'Boca da Ribeira', Nordeste City Hall, butcher, service station, health centre, post office, museum, pharmacy, secondary school, hairdressing salon, computer store, etc. A unique opportunity:
Whether for own housing, or for investment through tourist rental, this villa offers the perfect balance between modernity, tradition and tranquillity. Contact us for more information or to schedule a visit!- - - - - - - -
Additional Information about the AREAS:
Total Land Area: 1,443 m²;
Implantation Area: 110 m²;
Construction Area: 110 m²;
Uncovered Area: 1,333 m²;- - - - - - - -
Energy Certification: Exempt from indicating the energy class when advertising for sale or lease, under article 4 of Regional Legislative Decree no. 4/2016/A, of 2 February.
Energy Rating: Exempt
#ref:3968 *** THIS PROPERTY IS UNDER NEGOTIATIONS! ***Excellent 3 bedroom villa for sale, fully rehabilitated, built on a single floor, located in the quiet parish of Lomba da Fazenda, in the municipality of Nordeste, island of São Miguel, Azores. Inserted in a plot of land with 1443 m², this property stands out for its privileged location (in a quiet area), with a great view over the sea and the countryside, offering a perfect refuge for those looking for comfort, tranquillity and quality of life.The villa, with 110 m² of gross construction area, is divided as follows:Large living room in open space with the kitchen, creating a junction of spaces where a harmonious combination between the modern and the traditional (slightly rustic) predominates, distribution corridor that leads to the suite (bed bedroom with large wardrobe and private bathroom), service bathroom and 2 bedrooms with large wardrobes. One of the bedrooms can be used as an office.The living room is equipped with a wood burning stove and the kitchen is equipped with a refrigerator, stovetop, electric oven, microwave, extractor fan and dishwasher.Next to the house, an annex was built for the engine room (laundry), also intended for the accommodation of the heat pump, as well as a second annex where the air conditioning unit will be placed and which can also serve as additional storage space. Next to the aforementioned two annexes, there is also a porch with barbecue, next to which a pergola will be placed.It should also be noted that the property has an entrance for pedestrian access and a side entrance, with an electric gate, which allows the entry and parking of several vehicles inside the property, a front garden facing the street, and a large area of land at the back of the house. Everything in the property was thought out and designed with the details and well-being of its residents in mind. Thus, in addition to the characteristics already mentioned, the property has:
- 300 litre heat pump;
- 6 Solar panels 460 w each (total 2,760 Kwp);
- Electric blinds (with the possibility of implementing a home automation system);
- Air conditioning in the living room and bedrooms;
- Pre-installation of video intercom;
- Pre-installation of door opening through code;
- Windows equipped with double glazing;
- Built-in lighting;
- Bathrooms equipped with electric towel rails;
- Construction with protective screen installation to minimise future sources of humidity in the property;The villa has two entrances, one through the door that faces the front garden of the house, and another that faces the patio/patio area. Any of the entrances has access for people with reduced mobility.Future Potential:
Thinking about a possible expansion of the construction area, a second phase of the project was designed with the aim of building a SWIMMING POOL and a GUESTHOUSE, separate from the main house. The aforementioned Guesthouse would be of type T0, with about 23 m2, with a full bathroom and an 'open space' (living room and kitchen in common), where, by placing a folding bed ('Murphy bed'), built into a wardrobe, or a sofa bed, it would be an independent accommodation unit. For this reason, the property is prepared, with pipes and water, electricity and communications connections, in case the new owners of the property intend to build, in the future, the aforementioned Guesthouse.In addition to the aforementioned Guesthouse, and as already mentioned, the construction of a swimming pool had been idealised, which, based on the characteristics of the land, could be an 'infinity' style pool, to take advantage of the beautiful unobstructed view, oriented to the North.NOTES: The Guesthouse and the swimming pool are not included in the sale, being only a suggestion to maximise the potential of the property. In the event that the future owners of the property consider this hypothesis, they will have to deal with the respective licensing/authorisation request with the Municipality of Nordeste.Location and Points of Interest:
Situated in the municipality of Nordeste, known for its stunning landscapes and welcoming atmosphere, the property is close to:
- Iconic viewpoints such as Ponta do Sossego and Ponta da Madrugada.
- Walking trails, such as the Lomba da Fazenda Trail.
- Historic centre of the Northeast, with churches and picturesque gardens.
- 30 minutes from Ribeira Grande, where the famous tea factories of Gorreana and Porto Formoso are located, Ribeira Grande boilers for bathing in thermal waters, among other points of interest.Still close to the house, a few meters away, it is possible to find essential services and commerce, such as, for example, a bank, supermarket, churches, bakery, parish council, veterinary clinic, mechanic workshop, easy access to the highway (about 1km), among others. Within a radius of 5 kms, and towards the village of Nordeste, you can benefit from easy access to a sports complex, natural pools 'Boca da Ribeira', Nordeste City Hall, butcher, service station, health centre, post office, museum, pharmacy, secondary school, hairdressing salon, computer store, etc. A unique opportunity:
Whether for own housing, or for investment through tourist rental, this villa offers the perfect balance between modernity, tradition and tranquillity. Contact us for more information or to schedule a visit!- - - - - - - -
Additional Information about the AREAS:
Total Land Area: 1,443 m²;
Implantation Area: 110 m²;
Construction Area: 110 m²;
Uncovered Area: 1,333 m²;- - - - - - - -
Energy Certification: Exempt from indicating the energy class when advertising for sale or lease, under article 4 of Regional Legislative Decree no. 4/2016/A, of 2 February.
Energy Rating: Exempt
#ref:3968 *** DIESE EIGENSCHAFT IST IN VERHANDLUNG! ***Ausgezeichnete Villa mit 3 Schlafzimmern zum Verkauf, komplett saniert, auf einer einzigen Etage gebaut, in der ruhigen Gemeinde Lomba da Fazenda, in der Gemeinde Nordeste, Insel São Miguel, Azoren. Eingebettet in ein Grundstück mit 1443 m², zeichnet sich diese Immobilie durch ihre privilegierte Lage (in einer ruhigen Gegend) mit einem herrlichen Blick über das Meer und die Landschaft aus und bietet einen perfekten Rückzugsort für diejenigen, die Komfort, Ruhe und Lebensqualität suchen.Die Villa, mit 110 m² Bruttobaufläche, teilt sich wie folgt auf:Großes Wohnzimmer im offenen Raum mit der Küche, die eine Verbindung von Räumen schafft, in denen eine harmonische Kombination zwischen Moderne und Tradition (leicht rustikal) vorherrscht, Verteilungskorridor, der zur Suite führt (Schlafzimmer mit großem Kleiderschrank und eigenem Bad), Service-Badezimmer und 2 Schlafzimmer mit großen Kleiderschränken. Eines der Schlafzimmer kann als Büro genutzt werden.Das Wohnzimmer ist mit einem Holzofen ausgestattet und die Küche ist mit einem Kühlschrank, einem Kochfeld, einem Elektroherd, einer Mikrowelle, einer Dunstabzugshaube und einem Geschirrspüler ausgestattet.Neben dem Haus wurde ein Anbau für den Maschinenraum (Waschküche) gebaut, der auch für die Unterbringung der Wärmepumpe vorgesehen ist, sowie ein zweiter Anbau, in dem die Klimaanlage aufgestellt wird und der auch als zusätzlicher Stauraum dienen kann. Neben den beiden oben genannten Nebengebäuden gibt es auch eine Veranda mit Grill, neben der eine Pergola aufgestellt wird.Es ist auch zu beachten, dass das Anwesen über einen Eingang für Fußgänger und einen Seiteneingang mit einem elektrischen Tor verfügt, das die Einfahrt und das Parken mehrerer Fahrzeuge innerhalb des Grundstücks ermöglicht, einen Vorgarten mit Blick auf die Straße und eine große Grundstücksfläche auf der Rückseite des Hauses. Alles in der Immobilie wurde mit Blick auf die Details und das Wohlbefinden der Bewohner durchdacht und gestaltet. So verfügt die Immobilie zusätzlich zu den bereits erwähnten Eigenschaften:
- 300 Liter Wärmepumpe;
- 6 Sonnenkollektoren 460 W pro Stück (insgesamt 2.760 Kwp);
- Elektrische Jalousien (mit der Möglichkeit, ein Hausautomationssystem zu implementieren);
- Klimaanlage im Wohnzimmer und in den Schlafzimmern;
- Vorinstallation einer Video-Gegensprechanlage;
- Vorinstallation der Türöffnung durch Code;
- Fenster mit Doppelverglasung;
- Eingebaute Beleuchtung;
- Badezimmer mit elektrischen Handtuchhaltern;
- Konstruktion mit Schutzschirminstallation, um zukünftige Feuchtigkeitsquellen in der Immobilie zu minimieren;Die Villa verfügt über zwei Eingänge, einen durch die Tür, die auf den Vorgarten des Hauses blickt, und einen weiteren, der auf den Innenhof/Terrassenbereich blickt. Jeder der Eingänge ist für Personen mit eingeschränkter Mobilität zugänglich.Zukunftspotenzial:
Unter Berücksichtigung einer möglichen Erweiterung der Baufläche wurde eine zweite Phase des Projekts mit dem Ziel entworfen, ein SCHWIMMBAD und ein GÄSTEHAUS getrennt vom Haupthaus zu bauen. Das oben erwähnte Gästehaus wäre vom Typ T0, mit ca. 23 m2, mit einem kompletten Badezimmer und einem 'offenen Raum' (Wohnzimmer und Küche gemeinsam), wo es durch das Platzieren eines Klappbettes ('Murphy-Bett'), das in einen Kleiderschrank eingebaut ist, oder eines Schlafsofas eine unabhängige Unterkunftseinheit wäre. Aus diesem Grund ist das Anwesen mit Leitungen und Wasser-, Strom- und Kommunikationsanschlüssen vorbereitet, falls die neuen Eigentümer des Anwesens beabsichtigen, in Zukunft das oben genannte Gästehaus zu bauen.Neben dem bereits erwähnten Gästehaus wurde der Bau eines Schwimmbads idealisiert, das aufgrund der Eigenschaften des Geländes ein Pool im 'Infinity'-Stil sein könnte, um die schöne unverbaubare Aussicht zu nutzen, die nach Norden ausgerichtet ist.HINWEISE: Das Gästehaus und das Schwimmbad sind nicht im Verkauf enthalten, da es sich nur um einen Vorschlag handelt, um das Potenzial der Immobilie zu maximieren. Für den Fall, dass die zukünftigen Eigentümer der Immobilie diese Hypothese in Betracht ziehen, müssen sie sich mit dem entsprechenden Lizenz-/Genehmigungsantrag bei der Gemeinde Nordeste auseinandersetzen.Lage und Sehenswürdigkeiten:
Das Anwesen befindet sich in der Gemeinde Nordeste, die für ihre atemberaubenden Landschaften und ihre einladende Atmosphäre bekannt ist, in der Nähe von:
- Ikonische Aussichtspunkte wie Ponta do Sossego und Ponta da Madrugada.
- Wanderwege, wie der Lomba da Fazenda Trail.
- Historisches Zentrum des Nordostens mit Kirchen und malerischen Gärten.
- 30 Minuten von Ribeira Grande entfernt, wo sich die berühmten Teefabriken von Gorreana und Porto Formoso befinden, Ribeira Grande Kessel zum Baden im Thermalwasser, neben anderen Sehenswürdigkeiten.Noch in der Nähe des Hauses, nur wenige Meter entfernt, ist es möglich, grundlegende Dienstleistungen und Handel zu finden, wie zum Beispiel eine Bank, einen Supermarkt, Kirchen, eine Bäckerei, einen Gemeinderat, eine Tierklinik, eine mechanische Werkstatt, eine gute Anbindung an die Autobahn (ca. 1 km) und vieles mehr. In einem Umkreis von 5 km und in Richtung des Dorfes Nordeste profitieren Sie von einfachem Zugang zu einem Sportkomplex, natürlichen Schwimmbädern 'Boca da Ribeira', dem Rathaus von Nordeste, einem Metzger, einer Tankstelle, einem Gesundheitszentrum, einem Postamt, einem Museum, einer Apotheke, einer Mittelschule, einem Friseursalon, einem Computergeschäft usw. Eine einzigartige Gelegenheit:
Ob für den eigenen Wohnraum oder für Investitionen durch touristische Vermietung, diese Villa bietet die perfekte Balance zwischen Modernität, Tradition und Ruhe. Kontaktieren Sie uns für weitere Informationen oder um einen Besuch zu vereinbaren!- - - - - - - -
Weitere Informationen zu den AREAS:
Gesamtfläche des Grundstücks: 1.443 m²;
Implantationsfläche: 110 m²;
Bebaute Fläche: 110 m²;
Nicht überdachte Fläche: 1.333 m²;- - - - - - - -
Energieausweis: Befreit von der Angabe der Energieklasse bei der Werbung für den Verkauf oder die Vermietung gemäß Artikel 4 des regionalen Gesetzesdekrets Nr. 4/2016/A vom 2. Februar.
Energiekategorie: Befreit
#ref:3968 *** ESTA PROPIEDAD ESTA EN NEGOCIACIONES! ***Excelente villa de 3 dormitorios en venta, totalmente rehabilitada, construida en una sola planta, ubicada en la tranquila parroquia de Lomba da Fazenda, en el municipio de Nordeste, isla de São Miguel, Azores. Insertada en un terreno con 1443 m², esta propiedad se destaca por su ubicación privilegiada (en una zona tranquila), con una gran vista sobre el mar y el campo, ofreciendo un refugio perfecto para aquellos que buscan comodidad, tranquilidad y calidad de vida.La villa, con 110 m² de superficie bruta de construcción, se divide de la siguiente manera:Amplio salón comedor en espacio abierto con la cocina, creando una unión de espacios donde predomina una armoniosa combinación entre lo moderno y lo tradicional (ligeramente rústico), pasillo de distribución que conduce a la suite (dormitorio cama con gran armario y baño privado), baño de servicio y 2 dormitorios con amplios armarios. Uno de los dormitorios se puede utilizar como despacho.La sala de estar está equipada con una estufa de leña y la cocina está equipada con refrigerador, estufa, horno eléctrico, microondas, campana extractora y lavavajillas.Junto a la vivienda, se construyó un anexo destinado a la sala de máquinas (lavandería), destinado también al alojamiento de la bomba de calor, así como un segundo anexo donde se colocará la unidad de aire acondicionado y que también puede servir como espacio de almacenamiento adicional. Junto a los dos anexos mencionados, también hay un porche con barbacoa, junto al que se colocará una pérgola.También cabe destacar que la propiedad cuenta con una entrada para acceso peatonal y una entrada lateral, con portón eléctrico, que permite el ingreso y estacionamiento de varios vehículos dentro de la propiedad, un jardín delantero que da a la calle, y una gran área de terreno en la parte trasera de la casa. Todo en la propiedad fue pensado y diseñado pensando en los detalles y el bienestar de sus residentes. Así, además de las características ya mencionadas, el inmueble cuenta con:
- Bomba de calor de 300 litros;
- 6 paneles solares 460 w cada uno (un total de 2.760 Kwp);
- Persianas eléctricas (con posibilidad de implementar un sistema de domótica);
- Aire acondicionado en la sala de estar y los dormitorios;
- Preinstalación de videoportero;
- Preinstalación de apertura de puerta mediante código;
- Ventanas equipadas con doble acristalamiento;
- Iluminación incorporada;
- Baños equipados con toalleros eléctricos;
- Construcción con instalación de pantalla protectora para minimizar futuros focos de humedad en la propiedad;La villa tiene dos entradas, una a través de la puerta que da al jardín delantero de la casa, y otra que da a la zona del patio. Cualquiera de las entradas tiene acceso para personas con movilidad reducida.Potencial futuro:
Pensando en una posible ampliación del área de construcción, se diseñó una segunda fase del proyecto con el objetivo de construir una PISCINA y una CASA DE HUÉSPEDES, separadas de la casa principal. La citada Pensión sería de tipo T0, con unos 23 m2, con un baño completo y un 'espacio abierto' (salón y cocina en común), donde, colocando una cama plegable ('cama Murphy'), empotrada en un armario, o un sofá cama, sería una unidad de alojamiento independiente. Por este motivo, la propiedad está preparada, con tuberías y conexiones de agua, electricidad y comunicaciones, en caso de que los nuevos propietarios de la propiedad tengan la intención de construir, en el futuro, la mencionada Casa de Huéspedes.Además de la mencionada Casa de Huéspedes, y como ya se mencionó, se había idealizado la construcción de una piscina, la cual, en base a las características del terreno, podría ser una piscina estilo 'infinity', para aprovechar la hermosa vista despejada, orientada al Norte.NOTAS: La casa de huéspedes y la piscina no están incluidas en la venta, siendo solo una sugerencia para maximizar el potencial de la propiedad. En caso de que los futuros propietarios del inmueble consideren esta hipótesis, deberán tramitar la respectiva solicitud de licencia/autorización ante la Municipalidad de Nordeste.Ubicación y puntos de interés:
Situado en el municipio de Nordeste, conocido por sus impresionantes paisajes y su ambiente acogedor, la propiedad está cerca de:
- Miradores icónicos como Ponta do Sossego y Ponta da Madrugada.
- Senderos para caminar, como el Sendero Lomba da Fazenda.
- Centro histórico del Nordeste, con iglesias y pintorescos jardines.
- A 30 minutos de Ribeira Grande, donde se encuentran las famosas fábricas de té de Gorreana y Porto Formoso, calderas de Ribeira Grande para bañarse en aguas termales, entre otros puntos de interés.Todavía cerca de la casa, a pocos metros, es posible encontrar servicios esenciales y comercio, como, por ejemplo, un banco, supermercado, iglesias, panadería, consejo parroquial, clínica veterinaria, taller mecánico, fácil acceso a la autopista (aproximadamente 1 km), entre otros. En un radio de 5 kms, y hacia el pueblo de Nordeste, puede beneficiarse de un fácil acceso a un complejo deportivo, piscinas naturales 'Boca da Ribeira', Ayuntamiento de Nordeste, carnicería, estación de servicio, centro de salud, oficina de correos, museo, farmacia, escuela secundaria, peluquería, tienda de informática, etc. Una oportunidad única:
Ya sea para vivienda propia, o para inversión a través de alquiler turístico, esta villa ofrece el equilibrio perfecto entre modernidad, tradición y tranquilidad. ¡Contáctenos para obtener más información o para programar una visita!- - - - - - - -
Información adicional sobre las ÁREAS:
Superficie Total del Terreno: 1.443 m²;
Área de implantación: 110 m²;
Área de Construcción: 110 m²;
Superficie Cubierta: 1.333 m²;- - - - - - - -
Certificación Energética: Exenta de indicar la clase energética en la publicidad de venta o arrendamiento, en virtud del artículo 4 del Decreto Legislativo Regional n.º 4/2016/A, de 2 de febrero.
#ref:3968 *** CETTE PROPRIÉTÉ EST EN NÉGOCIATION! ***Excellente villa de 3 chambres à vendre, entièrement réhabilitée, construite sur un seul étage, située dans la paisible paroisse de Lomba da Fazenda, dans la municipalité de Nordeste, île de São Miguel, Açores. Insérée dans un terrain de 1443 m², cette propriété se distingue par son emplacement privilégié (dans un quartier calme), avec une vue magnifique sur la mer et la campagne, offrant un refuge parfait pour ceux qui recherchent le confort, la tranquillité et la qualité de vie.La villa, d'une surface brute de construction de 110 m², est divisée comme suit :Grand salon en espace ouvert avec la cuisine, créant une jonction d'espaces où prédomine une combinaison harmonieuse entre le moderne et le traditionnel (légèrement rustique), couloir de distribution qui mène à la suite (chambre à coucher avec grande armoire et salle de bain privée), salle de bain de service et 2 chambres avec de grands placards. L'une des chambres peut être utilisée comme bureau.Le salon est équipé d'un poêle à bois et la cuisine est équipée d'un réfrigérateur, de plaques de cuisson, d'un four électrique, d'un four micro-ondes, d'une hotte aspirante et d'un lave-vaisselle.À côté de la maison, une annexe a été construite pour la salle des machines (blanchisserie), également destinée à l'hébergement de la pompe à chaleur, ainsi qu'une seconde annexe où sera placée l'unité de climatisation et qui peut également servir d'espace de stockage supplémentaire. À côté des deux annexes susmentionnées, il y a aussi un porche avec barbecue, à côté duquel une pergola sera placée.Il convient également de noter que la propriété dispose d'une entrée pour l'accès piétonnier et d'une entrée latérale, avec un portail électrique, qui permet l'entrée et le stationnement de plusieurs véhicules à l'intérieur de la propriété, un jardin avant donnant sur la rue, et une grande surface de terrain à l'arrière de la maison. Tout dans la propriété a été pensé et conçu en tenant compte des détails et du bien-être de ses résidents. Ainsi, en plus des caractéristiques déjà mentionnées, le bien dispose de :
- Pompe à chaleur de 300 litres ;
- 6 panneaux solaires 460 w chacun (soit un total de 2 760 Kwp) ;
- Stores électriques (avec possibilité de mettre en place un système domotique) ;
- Climatisation dans le salon et les chambres ;
- Pré-installation de l'interphone vidéo ;
- Pré-installation de l'ouverture de la porte par code ;
- Fenêtres équipées de double vitrage ;
- Éclairage intégré ;
- Salles de bains équipées de sèche-serviettes électriques ;
- Construction avec installation d'un écran de protection pour minimiser les futures sources d'humidité dans la propriété ;La villa a deux entrées, l'une par la porte qui donne sur le jardin avant de la maison, et l'autre qui fait face au patio / patio. Toutes les entrées sont accessibles aux personnes à mobilité réduite.Potentiel futur :
En pensant à une éventuelle extension de la zone de construction, une deuxième phase du projet a été conçue dans le but de construire une PISCINE et une MAISON D'HÔTES, séparées de la maison principale. La maison d'hôtes susmentionnée serait de type T0, d'environ 23 m2, avec une salle de bain complète et un « open space » (salon et cuisine en commun), où, en plaçant un lit pliant (« lit escamotable »), intégré dans une armoire, ou un canapé-lit, il s'agirait d'une unité d'hébergement indépendante. Pour cette raison, la propriété est préparée, avec des tuyaux et des connexions d'eau, d'électricité et de communications, au cas où les nouveaux propriétaires de la propriété auraient l'intention de construire, à l'avenir, la maison d'hôtes susmentionnée.En plus de la maison d'hôtes susmentionnée, et comme déjà mentionné, la construction d'une piscine avait été idéalisée, qui, sur la base des caractéristiques du terrain, pourrait être une piscine de style « à débordement », pour profiter de la belle vue dégagée, orientée vers le nord.REMARQUES : La maison d'hôtes et la piscine ne sont pas incluses dans la vente, n'étant qu'une suggestion pour maximiser le potentiel de la propriété. Dans le cas où les futurs propriétaires de la propriété envisagent cette hypothèse, ils devront traiter la demande de licence/autorisation respective auprès de la municipalité du Nordeste.Emplacement et points d'intérêt :
Situé dans la commune de Nordeste, connue pour ses paysages époustouflants et son atmosphère accueillante, l'établissement se trouve à proximité de :
- Points de vue emblématiques tels que Ponta do Sossego et Ponta da Madrugada.
- Sentiers de randonnée, tels que le sentier Lomba da Fazenda.
- Centre historique du Nord-Est, avec ses églises et ses jardins pittoresques.
- À 30 minutes de Ribeira Grande, où se trouvent les célèbres usines de thé de Gorreana et Porto Formoso, des chaudières Ribeira Grande pour se baigner dans les eaux thermales, entre autres points d'intérêt.Toujours à proximité de la maison, à quelques mètres, il est possible de trouver des services essentiels et des commerces, tels que, par exemple, une banque, un supermarché, des églises, une boulangerie, un conseil paroissial, une clinique vétérinaire, un atelier de mécanique, un accès facile à l'autoroute (environ 1 km), entre autres. Dans un rayon de 5 kms, et en direction du village de Nordeste, vous pourrez bénéficier d'un accès facile à un complexe sportif, piscines naturelles « Boca da Ribeira », mairie du Nordeste, boucherie, station-service, centre de santé, bureau de poste, musée, pharmacie, collège, salon de coiffure, magasin d'informatique, etc. Une opportunité unique :
Que ce soit pour un logement en propre ou pour un investissement par le biais de la location touristique, cette villa offre l'équilibre parfait entre modernité, tradition et tranquillité. Contactez-nous pour plus d'informations ou pour planifier une visite !- - - - - - - -
Informations supplémentaires sur les ZONES :
Surface totale du terrain : 1 443 m² ;
Surface d'implantation : 110 m² ;
Surface de construction : 110 m² ;
Surface non couverte : 1 333 m² ;- - - - - - - -
Certification énergétique : Dispense de l'indication de la classe énergétique lors de la publicité pour la vente ou la location, en vertu de l'article 4 du décret législatif régional n° 4/2016/A, du 2 février.
Performance Énergétique: Exempt
#ref:3968