725.000 EUR
4 Ba
333 m²
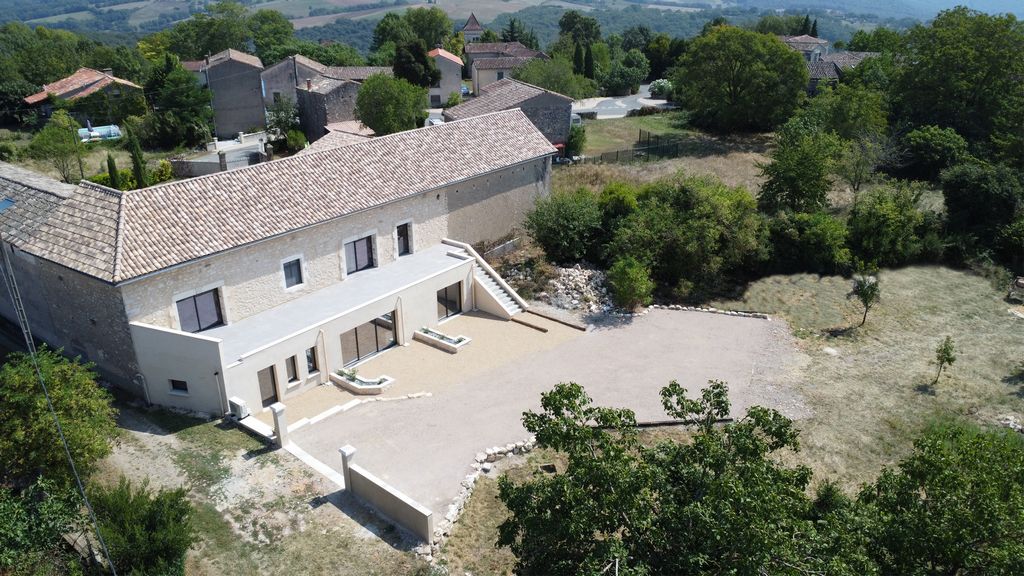

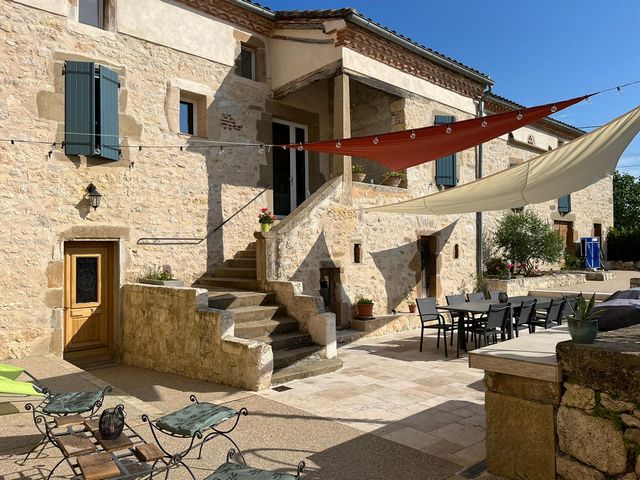
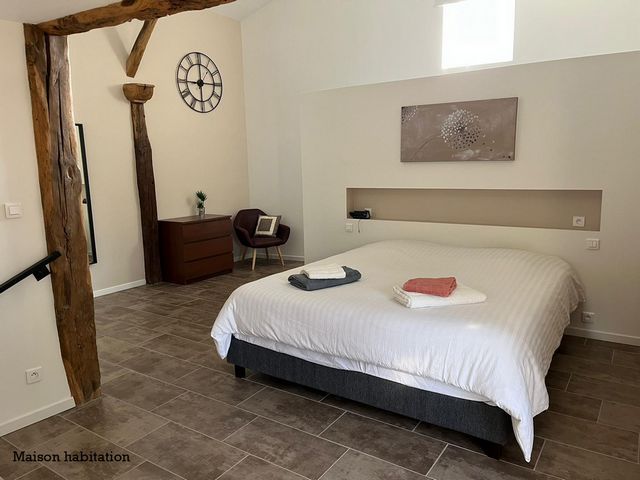







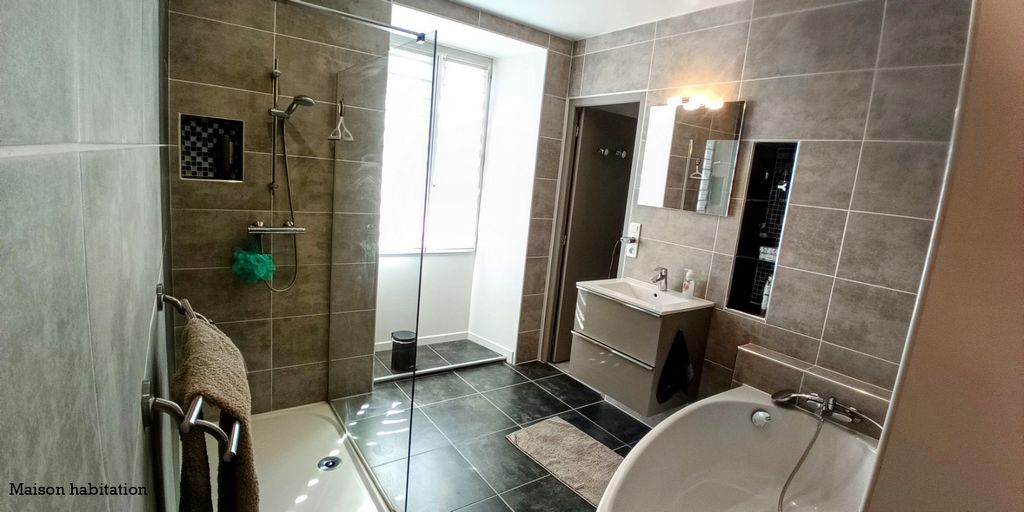



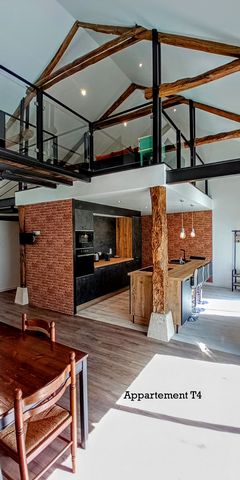




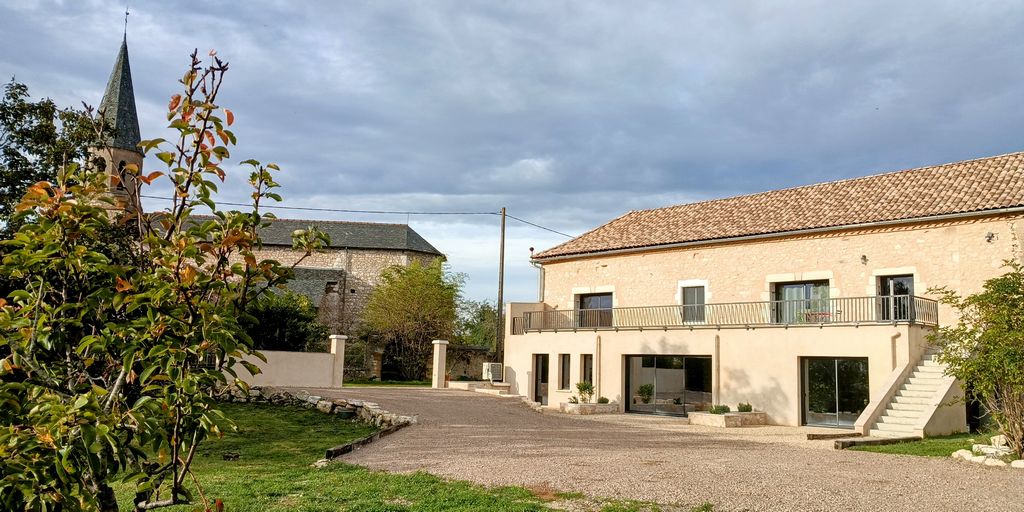
This atypical stone property takes you to a place between charm and modern comfort. It includes a large residential house as well as a real estate project independent of the residential house.Residential house:
The house of approximately 260 m2 is characterized by exposed stone walls and an impressive ceiling height.
On the ground floor, an entrance with dressing room and a large laundry room. Upstairs a large living room opening onto a fully equipped kitchen, a bathroom with a bathtub and shower, a toilet, a bedroom of 11 m2 with dressing room and a spacious cathedral master suite composed of a bathroom and a dressing room.
The second level consists of two 9 m2 attic bedrooms, a bathroom with WC, and a storage room. There is also a mezzanine comprising of an office and a lounge room equipped with a glass railing overlooking the living room and the kitchen on the first floor.
The majority of the house is equipped with reversible heat pump underfloor heating. The exterior offers a large terrace surrounded by a large planter with a well. A large, fully fenced courtyard with with wrought iron gate as well as a garage with a 70 m2 shelter at your disposal to park your cars and/or camper van and a closed room serving as a workshop.The entire real estate project:
The entire real estate project (accredited building permit and up-to-date contribution) has independent access via a communal path, running alongside the residential house, to reach a large parking lot with green spaces, completely fenced. . It is made up of a 120 m2 T4 apartment, completely renovated, which will immerse you in a fascinating design: a mix of industrial and old modernity, giving access to a sumptuous 70 m2 terrace offering you a breathtaking view of the surrounding countryside. The apartment is equipped with reversible air conditioning using a heat pump.
In addition, an area of 223 m2, in lockup stage serviced, separated from 4 sets of rooms to be finished according to the architect's plans or as you wish. The project plans consist of a T3, T2 apartment, a common space (games room, reception, etc.) for the apartments and a private office.
A final room is designed to extend the main dwelling. The property is fully equipped with double glazing, wood and aluminum.The Barn:
Attached to the buildings is a barn section of 82 m2, with a height of 8.5m, with two magnificent cut stone arches on the facade.
A place that exudes happiness, conducive to family life, to large celebrations with friends, while offering the possibility of developing a business of renting guest rooms or self-contained apartments. In the heart of Occitan Tuscany, a region well known for its rich wine, historical and gastronomic heritage.Aerial video and photos available on request. Do not hesitate to contact us.Date of completion of the energy diagnosis: 09/12/2024
Primary energy consumption: 119 kWh/m2/year
Final energy consumption: Not communicated
Estimated amount of annual energy expenditure for standard use, for the entire residential house and Gîte: between €2,140 and €3,000 per year.
Price : 810.000 €Video seen from the sky : https://youtu.be/2bZVzrvP1NA
https://youtu.be/6J_8YFebW3I Mehr anzeigen Weniger anzeigen Venez découvrir ce magnifique corps de ferme soigneusement restauré, totalisant prés de 700 m² de Capacité habitable sur 2788 m² de terrain, niché au cœur d’un charmant et paisible village, surplombant la cité médiévale de Cordes sur Ciel.Cette propriété atypique en pierre, vous envoie dans un lieu entre charme et confort moderne. Elle comprend une grande maison d’habitation ainsi qu’un ensemble projet immobilier, indépendant de la maison d’habitation, pour développer une activité de location de chambres d'hôtes, gîtes ou hôtellerie.
Maison d’habitation :
La maison d’habitation d’environ 260 m2 est caractérisée par des murs en pierres apparentes et une impressionnante hauteur sous plafond.
Au rez-de-chaussée, une entrée avec dressing et une grande buanderie.
A l’étage un séjour ouvert sur une cuisine entièrement équipée, une salle de bain avec une baignoire et douche, un toilette séparé, une chambre de 11 m2 avec dressing et une suite parentale cathédrale spacieuse de 35m² composée d’une salle de bain et d’un dressing.
Le deuxième niveau est constitué de deux chambres mansardées, une salle d'eau avec WC, et une pièce de rangement. Une autre partie en mezzanine avec un bureau et un salon communiquant par une passerelle ; l’ensemble muni d’une rambarde garde corps vitrée donnant sur le séjour et la cuisine du premier étage.
La maison d’habitation est équipée en majorité d’un chauffage au sol réversible pompe à chaleur.
L’extérieur propose une appréciable terrasse entourée d’une grande jardinière et de son puits. Une vaste cour entièrement clôturée muni d’un large portail en fer forgé ainsi qu’un garage avec un abri de 70 m2 à votre disposition pour garer vos voitures et /ou camping-car et d’une pièce fermée servant d’atelier.L’ensemble projet immobilier :
Un bâtiment en pierre de 180m² au sol sur deux niveaux, gros œuvre et toiture refait à neuf, se voit doté d’un accès indépendant, avec un grand parking et d’un espace vert de plus de 1000 m ², entièrement clôturé.
Il est composé d’un appartement T4 de 120 m2, entièrement rénové, qui va vous plonger dans un design fascinant : mélange de modernité industriel et ancien, donnant accès à une somptueuse terrasse de 70 m2 vous offrant une vue imprenable sur la campagne environnante. L’appartement est équipé de climatisations réversibles sur pompe à chaleur.
En plus, une superficie de 264 m2, hors d'eau hors d'air, viabilisé (permis de construire accrédité et contribution à jour), seulement l’aménagement intérieur reste à réaliser selon les plans d’architecte ou à votre guise. Les plans projets sont composés d’un appartement T3, T2, d’un espace commun avec bureau privatif (salle de jeux, salle de projection, salle de réception, ...).
L’ensemble du bâtiment locatif peut faire l’objet d’une revente individuelle à la maison d’habitation
La propriété est totalement équipée en double vitrage, bois et aluminium.La Grange :
Une partie grange de 82 m2, toiture neuve, d’une hauteur de 8.5m, avec en façade deux grandes arches en pierre de taille, peut être aménagé en un espace de bien être d’intérieur (piscine, spa, hammam, sauna…) pour offrir une prestation de qualité à l’investissement locatifUn bien immobilier riche en superficie, tout en offrant un rendement de revenus locatif au cœur de la Toscane occitane, une région bien connue pour ses richesses du patrimoine viticole, historique et gastronomique.
Pour plus d'informations n'hésitez pas à me contacter, je serai ravie de vous répondre à vos besoins et de planifier une visite ensemble.
Une vidéo vue du ciel ( Youtube @cece8413 ) et photos sont disponible sur demande ainsi qu'un dossier technique détaillée de l'ensemble immobilier ( Implantation des surfaces, plan projet, présentation et description des travaux réalisés, …)
Date de réalisation du diagnostic énergétique : 12/09/2024
Consommation énergie primaire : 119 kWh/m²/an
Consommation énergie finale : Non communiqué
Montant estimé des dépenses annuelles d'énergie pour un usage standard, pour l’ensemble maison d’habitation et Gîte: entre 2140 € et 3000 € par an.
Vidéo vue du ciel : https://youtu.be/2bZVzrvP1NA
https://youtu.be/6J_8YFebW3I Come and discover this magnificent, carefully restored farmhouse, totalling nearly 700 m² of living capacity, on 2788 m2 of land, nestled in the heart of a charming and peaceful village, overlooking the medieval town of Cordes sur Ciel.
This atypical stone property takes you to a place between charm and modern comfort. It includes a large residential house as well as a real estate project independent of the residential house.Residential house:
The house of approximately 260 m2 is characterized by exposed stone walls and an impressive ceiling height.
On the ground floor, an entrance with dressing room and a large laundry room. Upstairs a large living room opening onto a fully equipped kitchen, a bathroom with a bathtub and shower, a toilet, a bedroom of 11 m2 with dressing room and a spacious cathedral master suite composed of a bathroom and a dressing room.
The second level consists of two 9 m2 attic bedrooms, a bathroom with WC, and a storage room. There is also a mezzanine comprising of an office and a lounge room equipped with a glass railing overlooking the living room and the kitchen on the first floor.
The majority of the house is equipped with reversible heat pump underfloor heating. The exterior offers a large terrace surrounded by a large planter with a well. A large, fully fenced courtyard with with wrought iron gate as well as a garage with a 70 m2 shelter at your disposal to park your cars and/or camper van and a closed room serving as a workshop.The entire real estate project:
The entire real estate project (accredited building permit and up-to-date contribution) has independent access via a communal path, running alongside the residential house, to reach a large parking lot with green spaces, completely fenced. . It is made up of a 120 m2 T4 apartment, completely renovated, which will immerse you in a fascinating design: a mix of industrial and old modernity, giving access to a sumptuous 70 m2 terrace offering you a breathtaking view of the surrounding countryside. The apartment is equipped with reversible air conditioning using a heat pump.
In addition, an area of 223 m2, in lockup stage serviced, separated from 4 sets of rooms to be finished according to the architect's plans or as you wish. The project plans consist of a T3, T2 apartment, a common space (games room, reception, etc.) for the apartments and a private office.
A final room is designed to extend the main dwelling. The property is fully equipped with double glazing, wood and aluminum.The Barn:
Attached to the buildings is a barn section of 82 m2, with a height of 8.5m, with two magnificent cut stone arches on the facade.
A place that exudes happiness, conducive to family life, to large celebrations with friends, while offering the possibility of developing a business of renting guest rooms or self-contained apartments. In the heart of Occitan Tuscany, a region well known for its rich wine, historical and gastronomic heritage.Aerial video and photos available on request. Do not hesitate to contact us.Date of completion of the energy diagnosis: 09/12/2024
Primary energy consumption: 119 kWh/m2/year
Final energy consumption: Not communicated
Estimated amount of annual energy expenditure for standard use, for the entire residential house and Gîte: between €2,140 and €3,000 per year.
Price : 810.000 €Video seen from the sky : https://youtu.be/2bZVzrvP1NA
https://youtu.be/6J_8YFebW3I