260.000 EUR
DIE BILDER WERDEN GELADEN…
Häuser & einzelhäuser zum Verkauf in Avranches
259.000 EUR
Häuser & Einzelhäuser (Zum Verkauf)
Aktenzeichen:
AGHX-T628431
/ 1448771
Aktenzeichen:
AGHX-T628431
Land:
FR
Stadt:
Avranches
Postleitzahl:
50300
Kategorie:
Wohnsitze
Anzeigentyp:
Zum Verkauf
Immobilientyp:
Häuser & Einzelhäuser
Immobilien-Subtyp:
Villa
Größe der Immobilie :
118 m²
Größe des Grundstücks:
1.360 m²
Zimmer:
6
Schlafzimmer:
4
Badezimmer:
2
WC:
2
Ausgestattete Küche:
Ja
Energieverbrauch:
277
Treibhausgasemissionen:
8
Parkplätze:
1
Terasse:
Ja
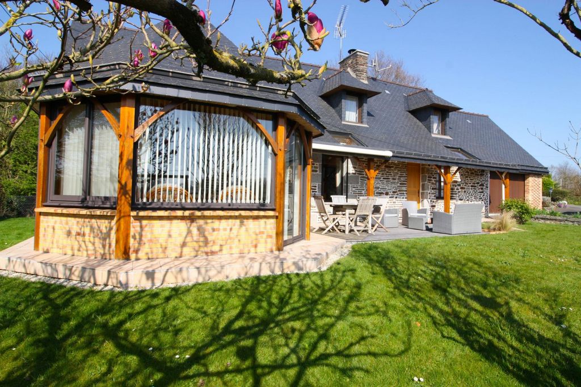
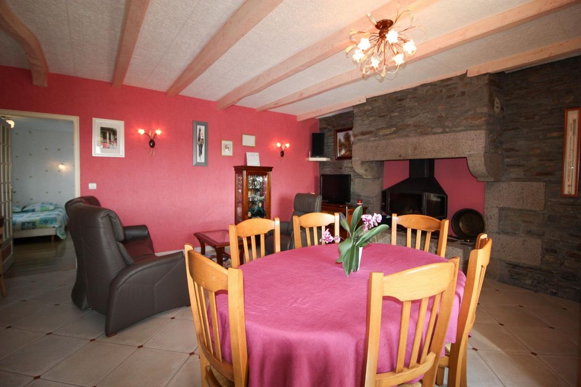
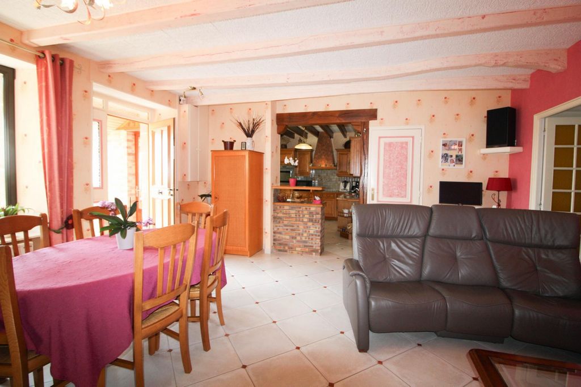
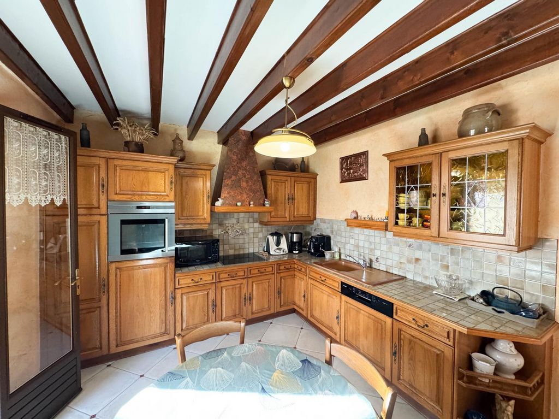
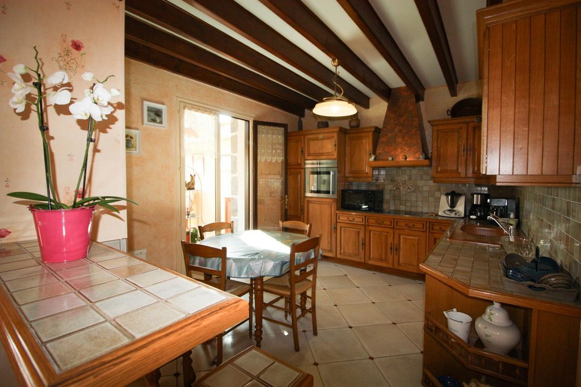
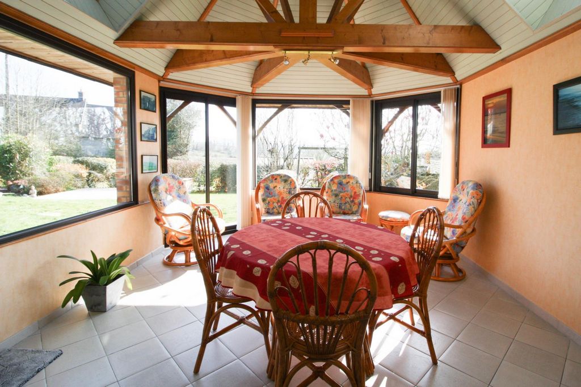
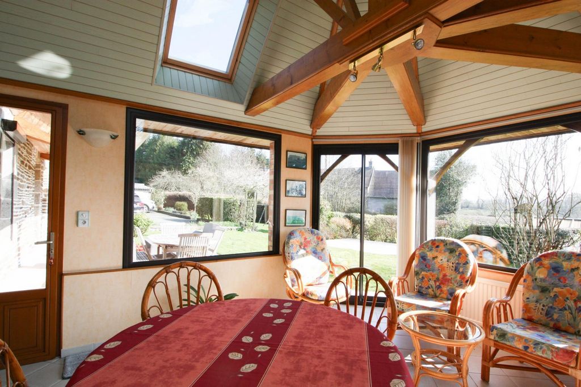
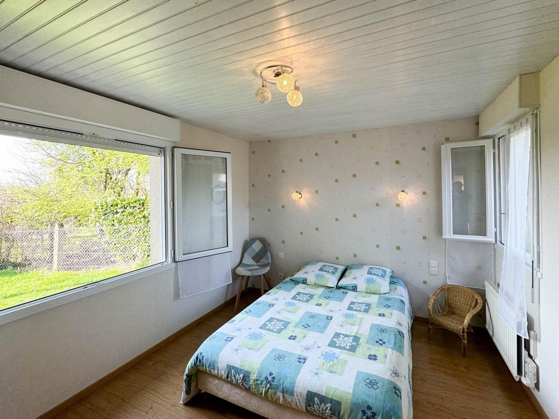
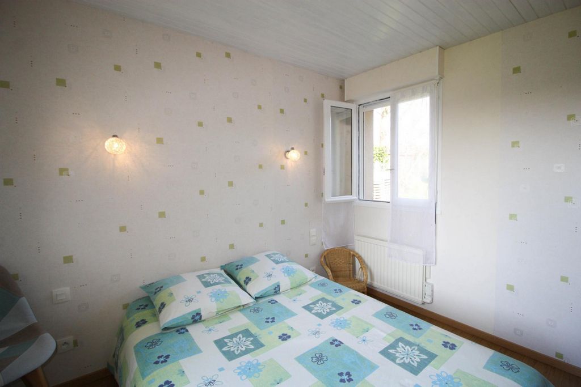
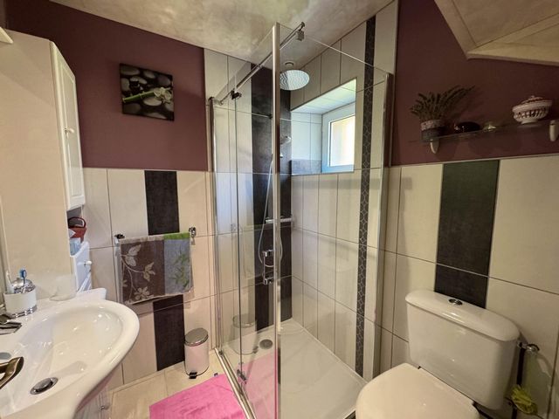
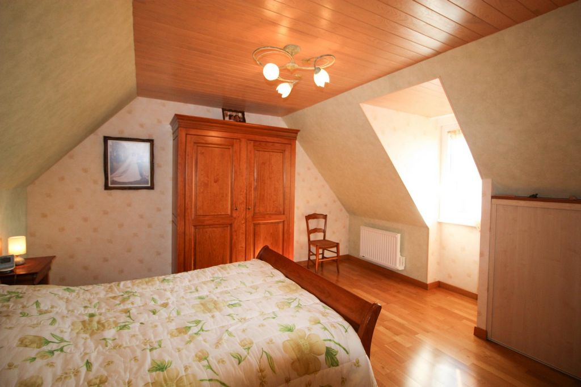
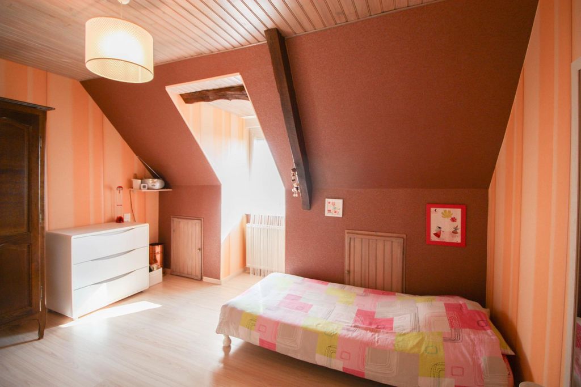
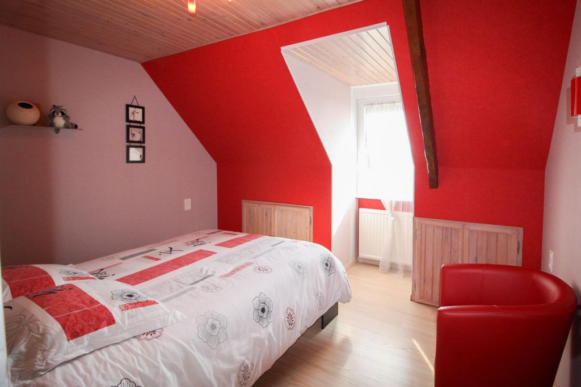
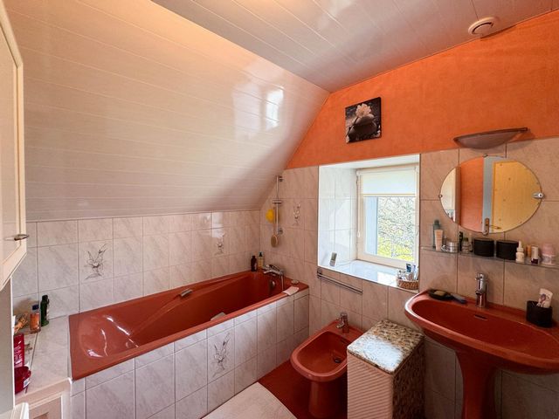
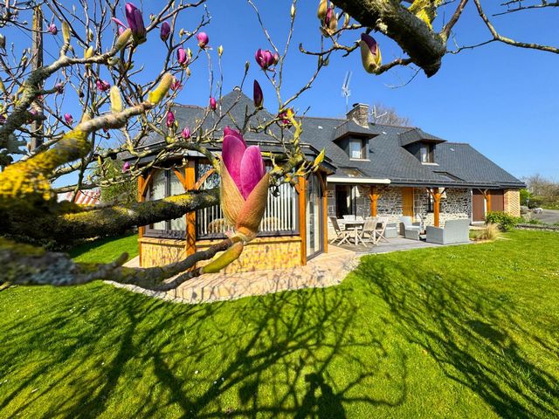
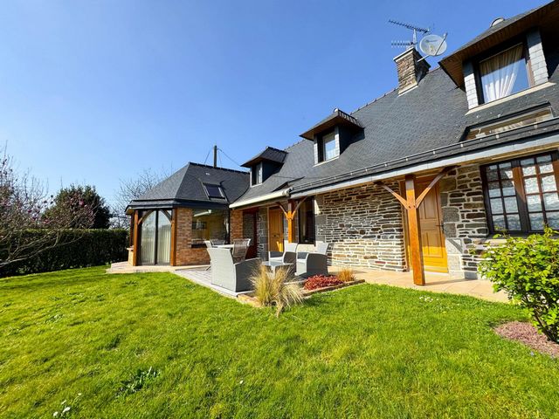
À l'intérieur, cette maison dispose d'une vraie vie de plain-pied, le RDC se compose d'un salon/séjour avec cheminée avec insert bois, d'une cuisine aménagée et équipée ouverte sur une véranda chauffée et sur le séjour, d'une chambre, d'une salle d'eau et d'autres commodités pratiques comme une buanderie, un cellier, deux ateliers et le garage. À l'étage, on trouve 3 chambres supplémentaires, une salle de bain et un WC séparé. Les menuiseries sont en double vitrage, le système de chauffage est électrique par radiateurs. Assainissement à revoirLes informations sur les risques auxquels ce bien est exposé sont disponibles sur le site Géorisques : www.georisques.gouv.fr
Prix de vente : 259 000 €
Honoraires charge vendeur Located in the town of Tirepied-sur-Sée, 9 minutes from the center of Avranches and all its amenities and just 4 minutes from the A84 (Caen/Rennes), this 118 m² stone house offers a peaceful living environment in the countryside in a bucolic setting. Benefiting from a south-facing aspect, it boasts a vast, landscaped and maintained plot of 1360 m², featuring an awning and two terraces (one wooden with an awning and one tiled), ideal for enjoying the outdoors. A covered parking space and a garage are provided, and the courtyard is asphalt-paved. Inside, this house has a real single-story life, the ground floor consists of a living room/dining room with fireplace with wood insert, a fitted and equipped kitchen opening onto a heated veranda and the living room, a bedroom, a bathroom and other practical amenities such as a laundry room, a storeroom, two workshops and the garage. Upstairs, there are 3 additional bedrooms, a bathroom and a separate toilet. The joinery is double-glazed, the heating system is electric by radiators. Sanitation to be reviewed