DIE BILDER WERDEN GELADEN…
Häuser & einzelhäuser zum Verkauf in Asperjoc
950.000 EUR
Häuser & Einzelhäuser (Zum Verkauf)
Aktenzeichen:
AGHX-T624969
/ 1438801
Aktenzeichen:
AGHX-T624969
Land:
FR
Stadt:
Asperjoc
Postleitzahl:
07600
Kategorie:
Wohnsitze
Anzeigentyp:
Zum Verkauf
Immobilientyp:
Häuser & Einzelhäuser
Immobilien-Subtyp:
Villa
Luxus:
Ja
Größe der Immobilie :
528 m²
Größe des Grundstücks:
8.210 m²
Zimmer:
11
Schlafzimmer:
5
Badezimmer:
5
Energieverbrauch:
182
Treibhausgasemissionen:
31
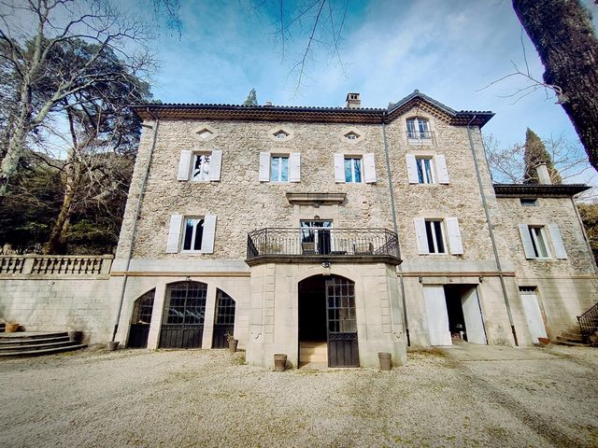
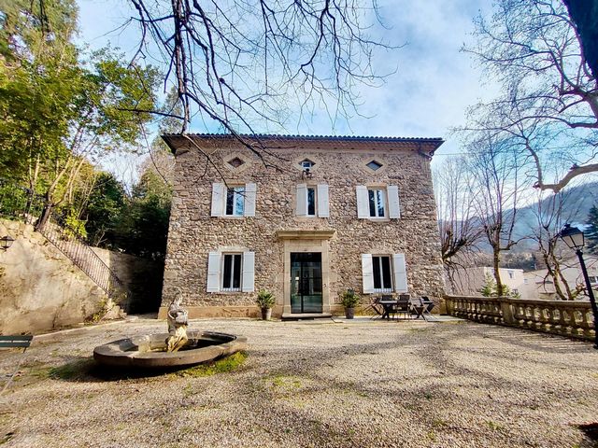
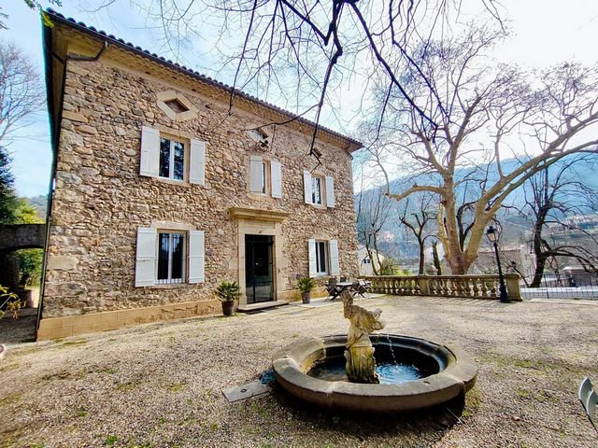

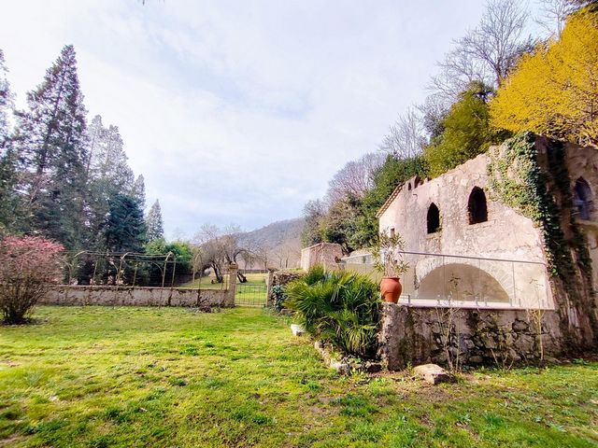
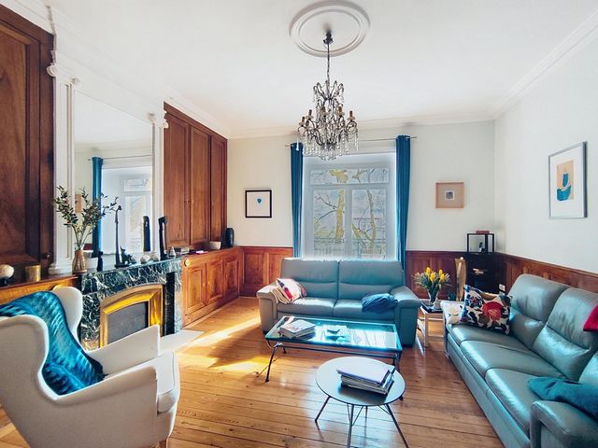
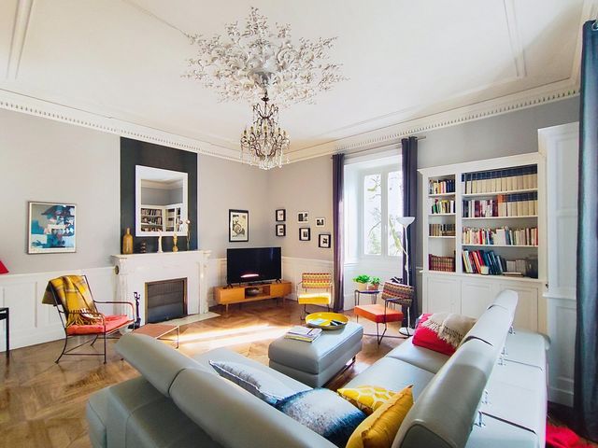
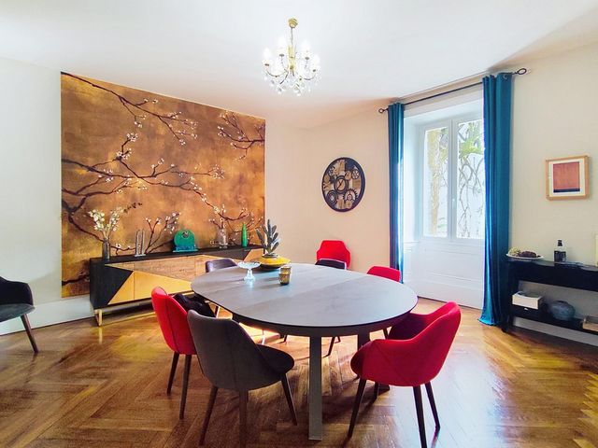
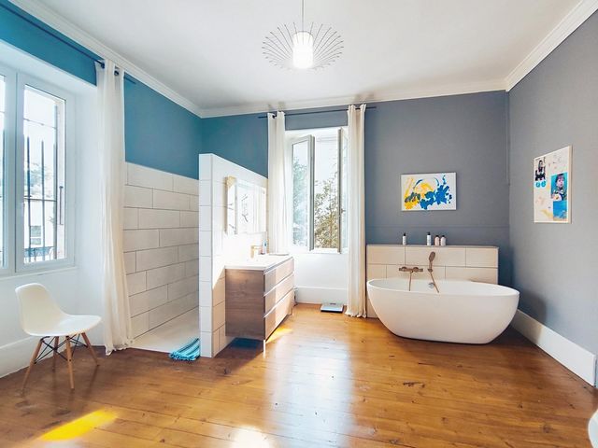
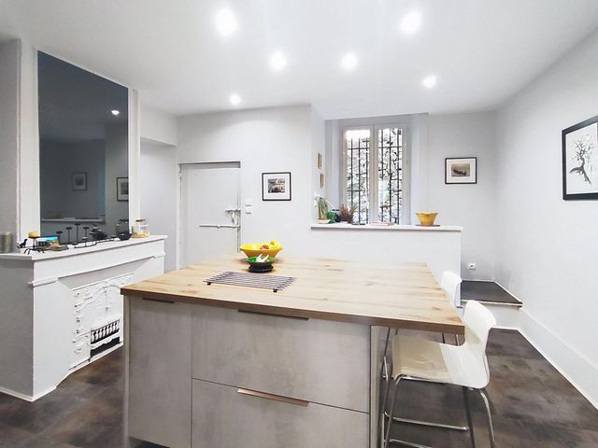
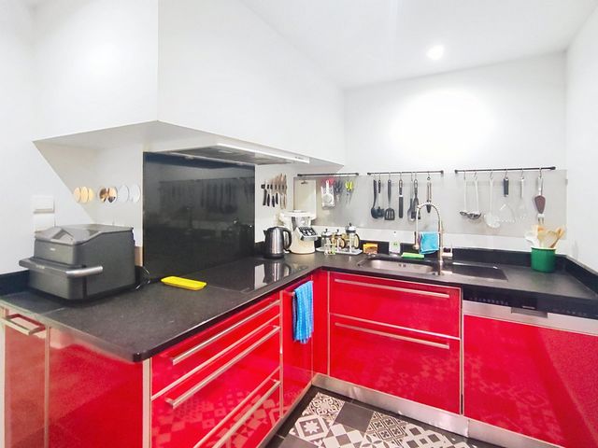
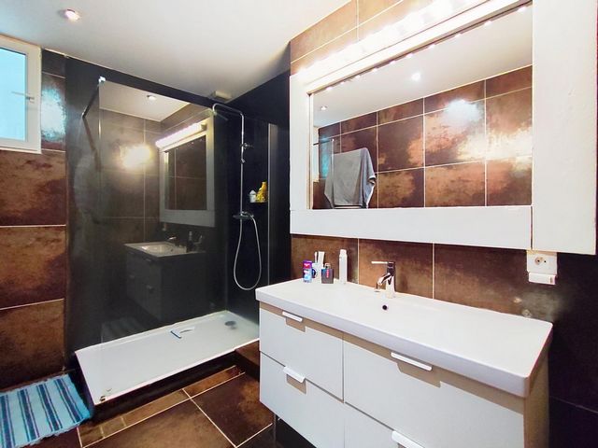
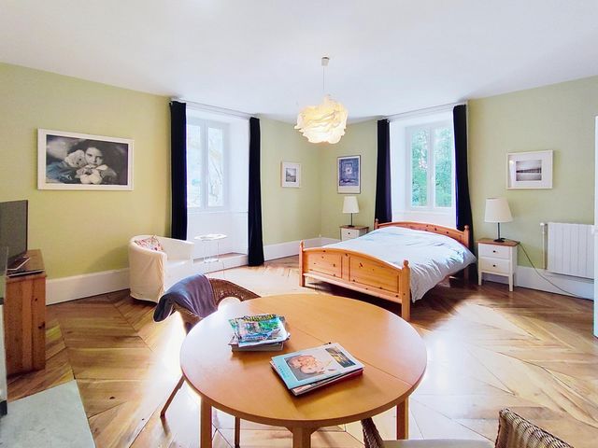
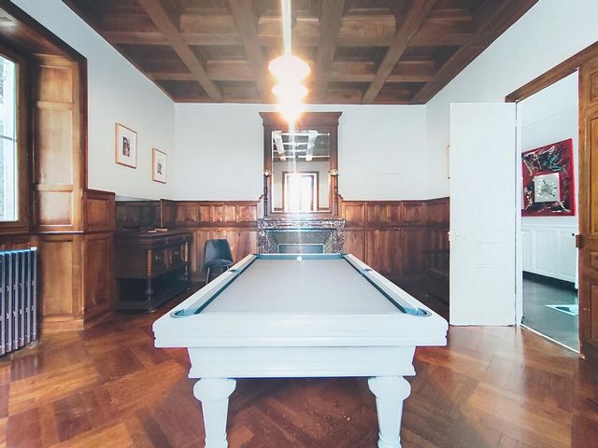
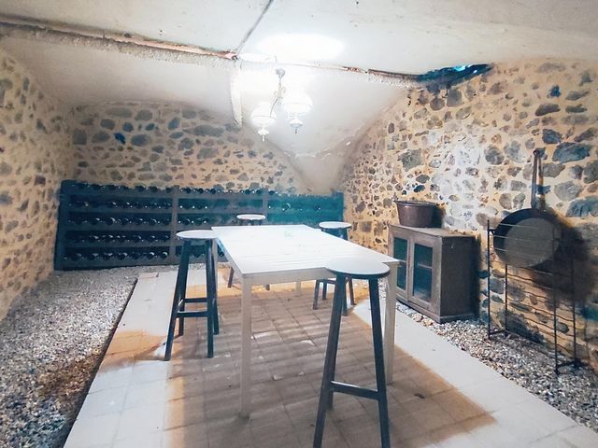
This bourgeois stone house with a living area of ??528 m² on a set of plots of approximately 8210 m² in zone N enclosed by walls and fences on the banks of the Volane, private access to the property with a stone bridge that crosses it.
Several terraces including one to the south overlooking a garden with steps and stone fountains.
A 6/5 chlorine swimming pool has an exceptional layout.
On the ground floor: A set of vaulted cellars and garages, spring water basin.
On the first floor: an office, a fitted and equipped kitchen, a large living room, three lounges, a dining room and a bathroom with bathtub and walk-in shower.
On the second floor It offers three bedrooms and three bathrooms, A large living room, A dressing room, a laundry room subtly combining living spaces and character elements.
On the third floor offer spacious attic bedrooms, a large games room, A shower room, A bathroom and an attic, all in a refined and comfortable setting.
Captured source supplying the house with technical room on the ground floor with connection to the public water network in addition., real value of fuel consumption 3000 thousand euros per year (invoice in support).
Functional but non-compliant sanitation.
Ideal for rental project for works councils, spa treatments, family reunification, gîtes or guest rooms.
Turnkey business to seize. Mehr anzeigen Weniger anzeigen Située à Vals les bains (07600), cette propriété bénéficie d'un emplacement privilégié dans un cadre paisible offrant une vue imprenable sur la rivière. La villa se distingue par son charme authentique, ses espaces naturels préservés, et sa proximité avec divers services et commerces, permettant aux résidents de profiter d'un quotidien harmonieux et pratique.
Cette maison bourgeoise en pierre d'une superficie habitable de 528 m² sur un ensemble de parcelles d'environs 8210 m² en zoneN clos de murs et clôtures au bord de la Volane, accès privé sur la propriété avec un pont en pierre qui la traverse.
Plusieurs terrasses dont une au sud donnant sur un jardin avec perron et ses fontaines en pierre.
Une piscine de 6/5 au chlore présente un agencement exceptionnel.
Au rez de chaussé : Un ensemble de caves voûtées et garages, bassin d'eau de source.
Au première étage : un bureau, une cuisine équipée et aménagée, un vaste séjour, trois salons, une salle à manger et une salle de bain avec baignoire et douche à l'italienne.
Au deuxième étage Elle propose trois chambres et trois salles d'eau, Un grand salon, Un dressing, une buanderie associant subtilement espaces de vie et éléments de caractère.
Au troisième étage offrent des chambres spacieuses mansardées ,une grande salle de jeux, Une salle d'eau, Une salle de bain et un grenier, le tout dans un cadre raffiné et confortable.
Source captée alimentant la maison avec local technique au rez de chaussé avec raccordement au réseau d'eau public en complément., valeur réelle de consommation au fioul 3000 mille euros annuel (facture à l'appui).
Assainissement fonctionnel mais non conforme.
Idéal pour projet de location pour des comités d'entreprises, des cures thermales, un regroupement familial, des gîtes où chambres d’hôtes.
Affaire clés en main à saisir.Les informations sur les risques auxquels ce bien est exposé sont disponibles sur le site Géorisques : www.georisques.gouv.fr
Prix de vente : 950 000 €
Honoraires charge vendeur Located in Vals les bains (07600), this property enjoys a privileged location in a peaceful setting offering a breathtaking view of the river. The villa is distinguished by its authentic charm, its preserved natural spaces, and its proximity to various services and shops, allowing residents to enjoy a harmonious and practical daily life.
This bourgeois stone house with a living area of ??528 m² on a set of plots of approximately 8210 m² in zone N enclosed by walls and fences on the banks of the Volane, private access to the property with a stone bridge that crosses it.
Several terraces including one to the south overlooking a garden with steps and stone fountains.
A 6/5 chlorine swimming pool has an exceptional layout.
On the ground floor: A set of vaulted cellars and garages, spring water basin.
On the first floor: an office, a fitted and equipped kitchen, a large living room, three lounges, a dining room and a bathroom with bathtub and walk-in shower.
On the second floor It offers three bedrooms and three bathrooms, A large living room, A dressing room, a laundry room subtly combining living spaces and character elements.
On the third floor offer spacious attic bedrooms, a large games room, A shower room, A bathroom and an attic, all in a refined and comfortable setting.
Captured source supplying the house with technical room on the ground floor with connection to the public water network in addition., real value of fuel consumption 3000 thousand euros per year (invoice in support).
Functional but non-compliant sanitation.
Ideal for rental project for works councils, spa treatments, family reunification, gîtes or guest rooms.
Turnkey business to seize.